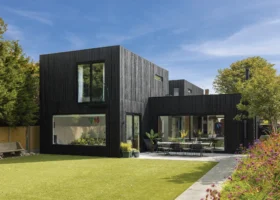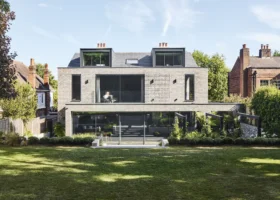
Use code BUILD for 20% off our next online training course
Book here!
Use code BUILD for 20% off our next online training course
Book here!Len and Yvonne Rose had no intention of taking on a self build until 2021, when a fire broke out in their West Sussex thatched cottage and destroyed it. “We had nothing but the clothes we were wearing. We had to move into our daughter’s bungalow next door,” says Yvonne. “But we’re in our 80s and couldn’t dwell on what happened. We had to decide – sell the land and buy another house or rebuild on the same plot.”
Not keen on trying to find a new location to live in, the couple decided to stay put on the plot that had accommodated their home for more than 20 years.
The couple originally moved to Middleton-on-Sea in 1998 to semi-retire and enjoy a slower pace of life on the coast. They had friends who lived in the village and the thatched cottage caught their eye. “We were drawn to the half-acre garden as much as the house,” says Len. “We’re within walking distance of the shops, there’s a sports club across the way and the beach is at the end of the road – it’s a very nice location.”
The fire occurred in August 2021, when a plumber fitting a new pump on the hot water tank in the loft got too close to the thatch with his blow torch. “We heard him shout for an extinguisher, which of course we had, but the fire had already taken hold. We had to get out straight away,” says Len. “Five fire engines arrived 10 minutes later, but the sea breeze encouraged the flames to spread. We watched the cottage burn.”
Once the shock of losing their home had subsided a little, Len and Yvonne discussed their options. Despite receiving offers from developers to buy the plot, the couple weren’t tempted to sell. “We were the wrong age to make a new start somewhere else and didn’t want to move away from our friends or our daughter,” says Yvonne. “Our large garden and the mature trees were untouched by the fire – we weren’t going to find a nicer location to live.”
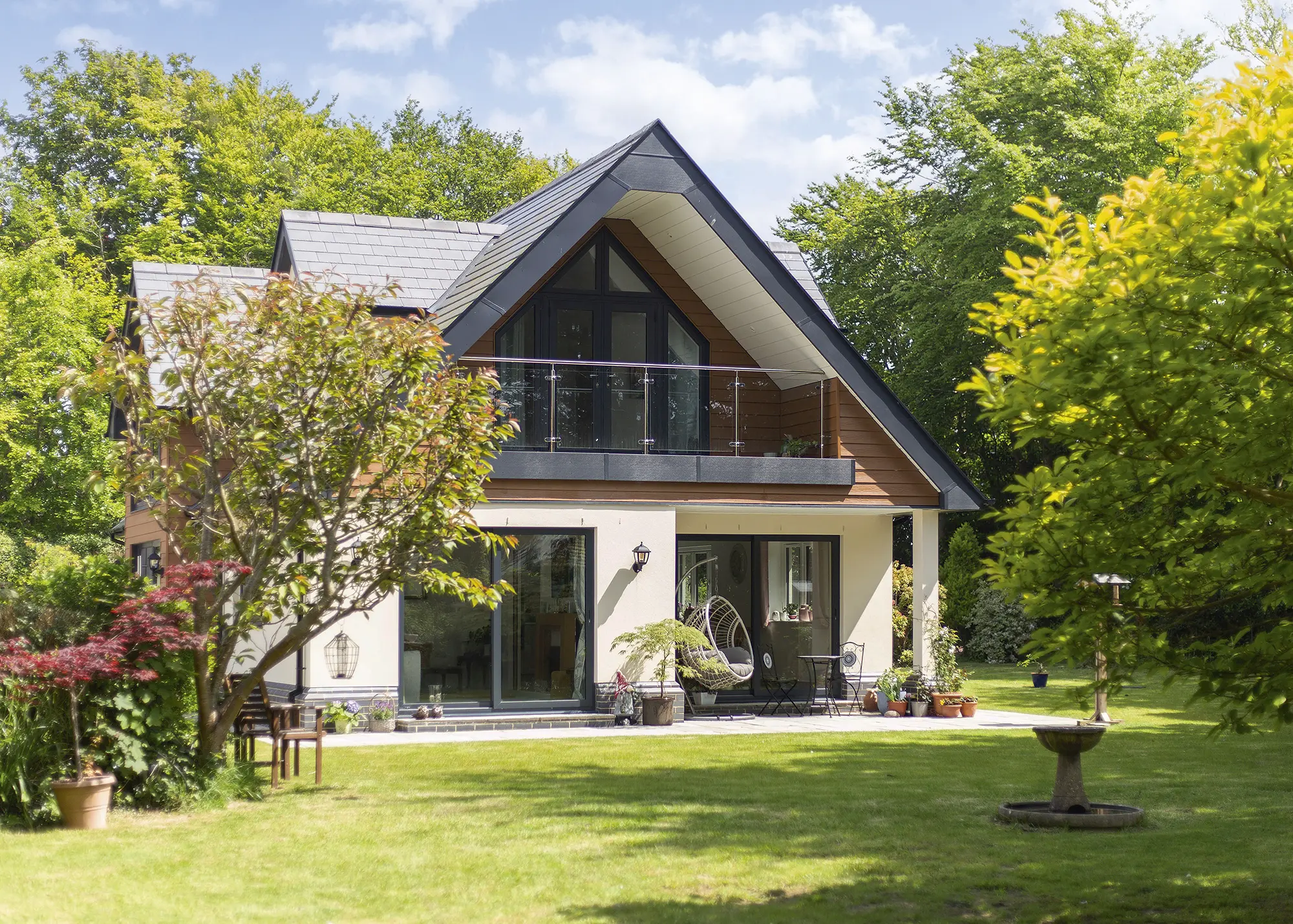
The gabled bedroom balcony is Yvonne’s favourite feature. Below, the couple altered the original layout; the covered veranda now only takes up part of the elevation, with the rest of the zone built-out to enlarge the living room
The concept of self building was completely new to the Roses; Len had worked in law enforcement, and they had mostly lived in police properties. They had never tackled a renovation or any other type of development. Despite the loss of their home, the pair remained pragmatic. “I kept waiting for the shock to come. Of course, it was awful to lose photos and family mementoes – but in some ways it felt refreshing to start again,” says Yvonne. “The old house had lots of character, but it was getting harder to look after.”
Len and Yvonne were unsure where to begin so their daughter, Melonie guided them through the process. They were both adamant they didn’t want their new house to replicate the appearance of their previous thatched cottage. “It needed to look modern and new. We liked the idea of a balcony off our bedroom and a living room we could close off, but also have open to the kitchen-diner,” says Yvonne. “We wanted ensuite bedrooms. Plus, because of our age, thought it sensible to have a downstairs bedroom and bathroom.”
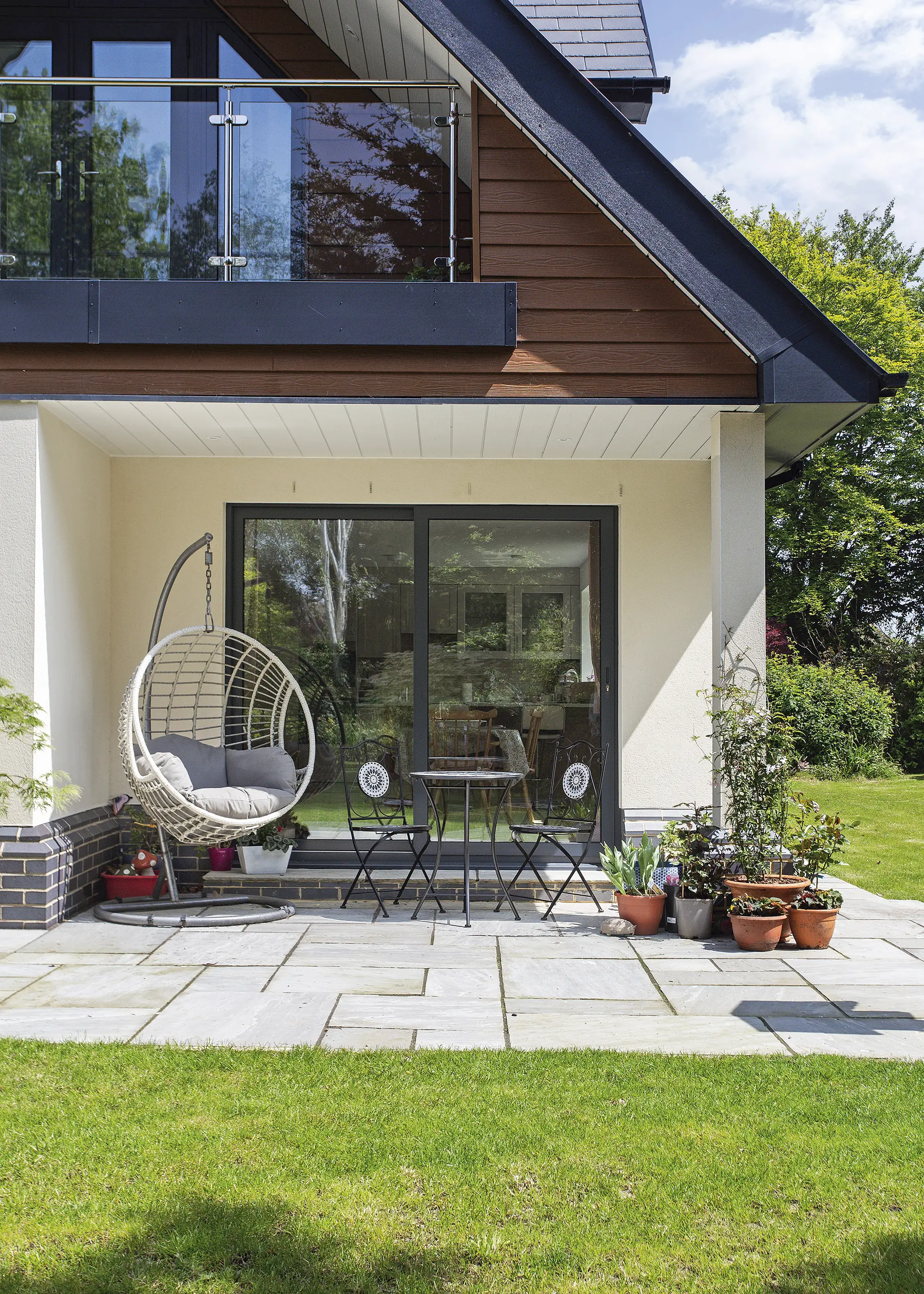
The elevated outdoor space captures views of the garden. Meadowgate did the landscaping, while Len and Yvonne’s grandson laid the patio and perimeter path slabs
Melonie researched online and pointed her parents towards a brochure she’d requested from Scandia-Hus. She decided that using a timber frame company, where the kit is prefabricated in a factory, would be the quickest way to progress the project.
Len and Yvonne were instantly drawn to Scandia-Hus’s chalet-style Cranbrook house and went to visit the company to find out more. “We really liked the front gable that created a double-height hallway with a galleried landing,” says Yvonne. “I loved the balcony and the downstairs snug next to the cloakroom, which could become a bedroom later on – the design felt right for us.”
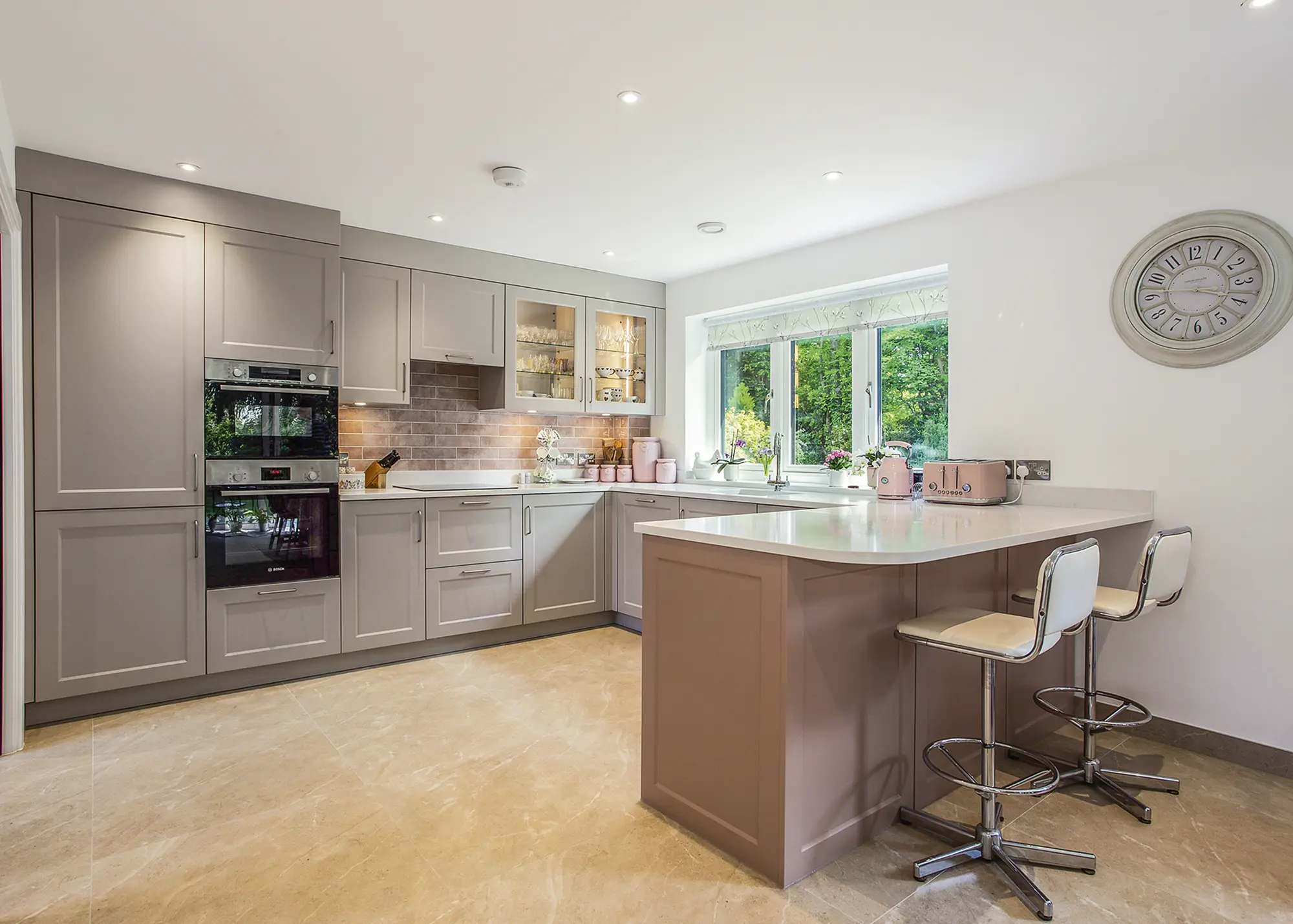
Yvonne wanted the island to have a pink front to match the tiled splashback. The customisation work was carried out by PJR Carpentry & Joinery
Len and Yvonne’s existing garage presented a conundrum, as it hadn’t been damaged by the fire and still stood in front of where the original cottage had been. “The insurers allowed £2,000 for renovations. But it was in an awkward position – we knew it would get in the way of the house build,” says Len. “We decided to pay to have the garage demolished and rebuilt to the side of the plot.”
Meanwhile, Len was in discussions with the insurer to secure the final payout. “We reached a figure, but costs were climbing due to the pandemic. By the time we’d signed a contract with Scandia-Hus, the price had gone up,” says Len. Though Scandia-Hus offer a full turnkey solution, the Roses opted for the building set and shell erection package, with a view to hiring their own contractor.
The bundle from Scandia included the insulation, triple-glazed windows, plasterboard, staircase, internal doors and heating system. There were also provisional sums for the kitchen, bathroom and tiles to be supplied by the building contractor, allowing the couple to craft their own specification. They agreed to pay the builder for any overspends that happened along the way, and if the cost came in lower, they’d get a credit from Scandia-Hus.
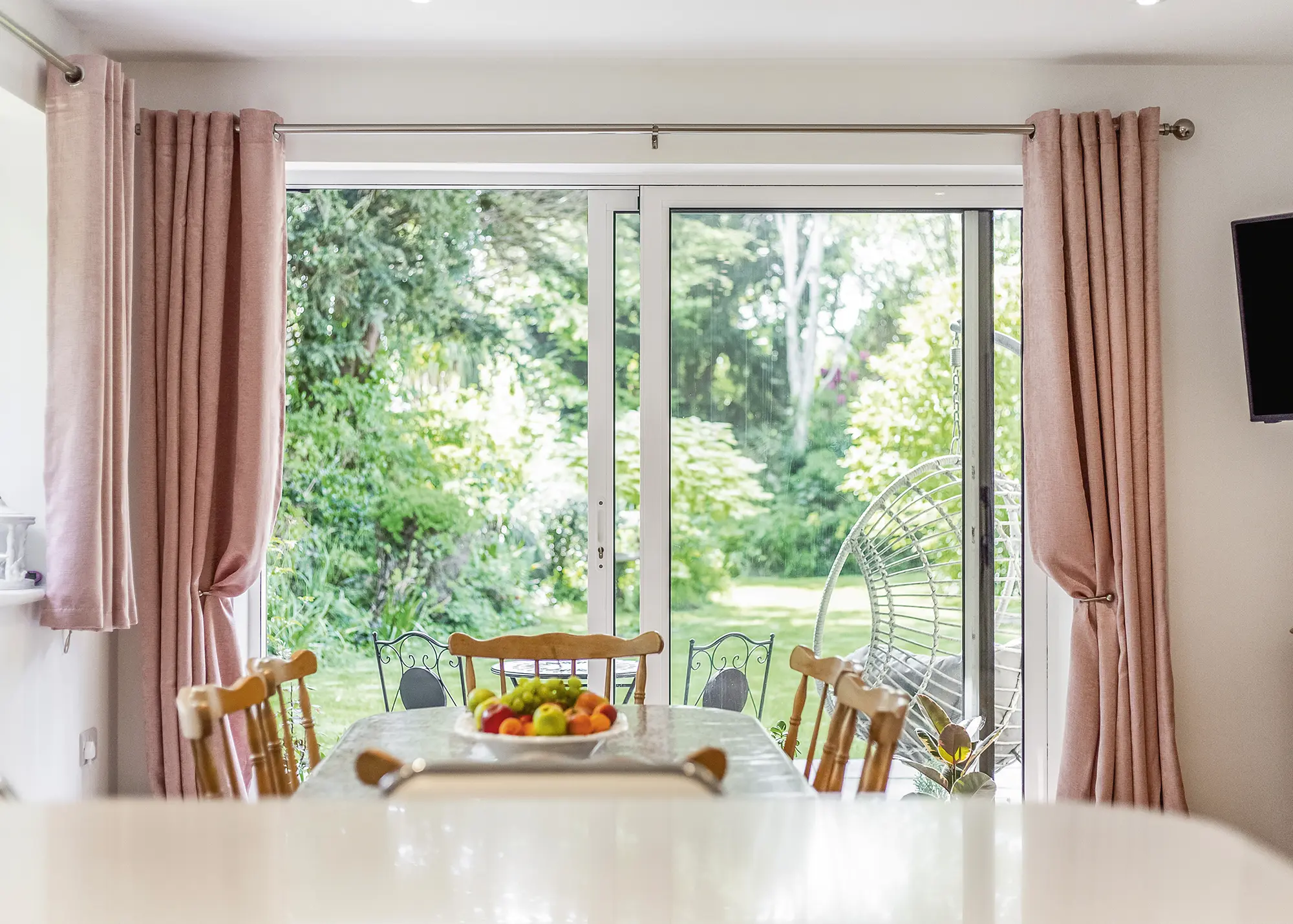
Sliding pocket doors give Len and Yvonne the open-plan feel they wanted but with the option to separate the spaces, too
The company put the Roses in touch with Peter ‘Robbo’ Robertson, who is subcontracted to build their houses but also has his own business, PJR Carpentry & Joinery. Yvonne and Len worked directly with him, agreeing a fixed price and a four-stage payment plan.
“Robbo explained that if we wanted to change our minds or add something on as the project progressed, he’d issue a written variation, which we’d both sign and I’d pay for straightaway,” explains Len. “We never had any disagreements about the work he did or what we paid – he was fantastic.”
CLOSER LOOK Impressive thermal performanceLen and Yvonne’s timber frame kit from Scandia-Hus is an open-panel system. Plumbing, electrics and insulation were installed on site once the frame was erected. The components came with a silver breather membrane on the outside, with a 50mm cavity to the finished exterior face work.
The couple also opted to incorporate Actis insulation, a silver foil quilt that wraps over the inner panels and is taped at the seams to ensure the structure is airtight. “There are lots of similar products, but the thermal performance of Actis is unbelievable, as it works with the seasons,” says builder, Robbo. “In winter, the heating hits the insulation and reflects it back into the rooms. In summer, outside heat reflects off the external walls to keep the house cool.” The house is also triple-glazed to help achieve the energy performance SAP rating required by building control. |
Scandia-Hus took the Roses’ design to planning in March 2022. With a mix of property styles in the area, the council had no issue with the modern aesthetic and consent came through three months later. Robbo’s team started on site in September, knocking down the remains of the cottage and the garage, as well as doing the groundworks.
The new floating block and beam foundations were built three times deeper than the original 1920s footings, and a concrete base went down ready for the timber panel framework. “Robbo was very considerate. He put up notices and went to see the neighbours so there were no surprises,” says Len. “He’s an honest builder with a great team. We were very lucky to have him.”
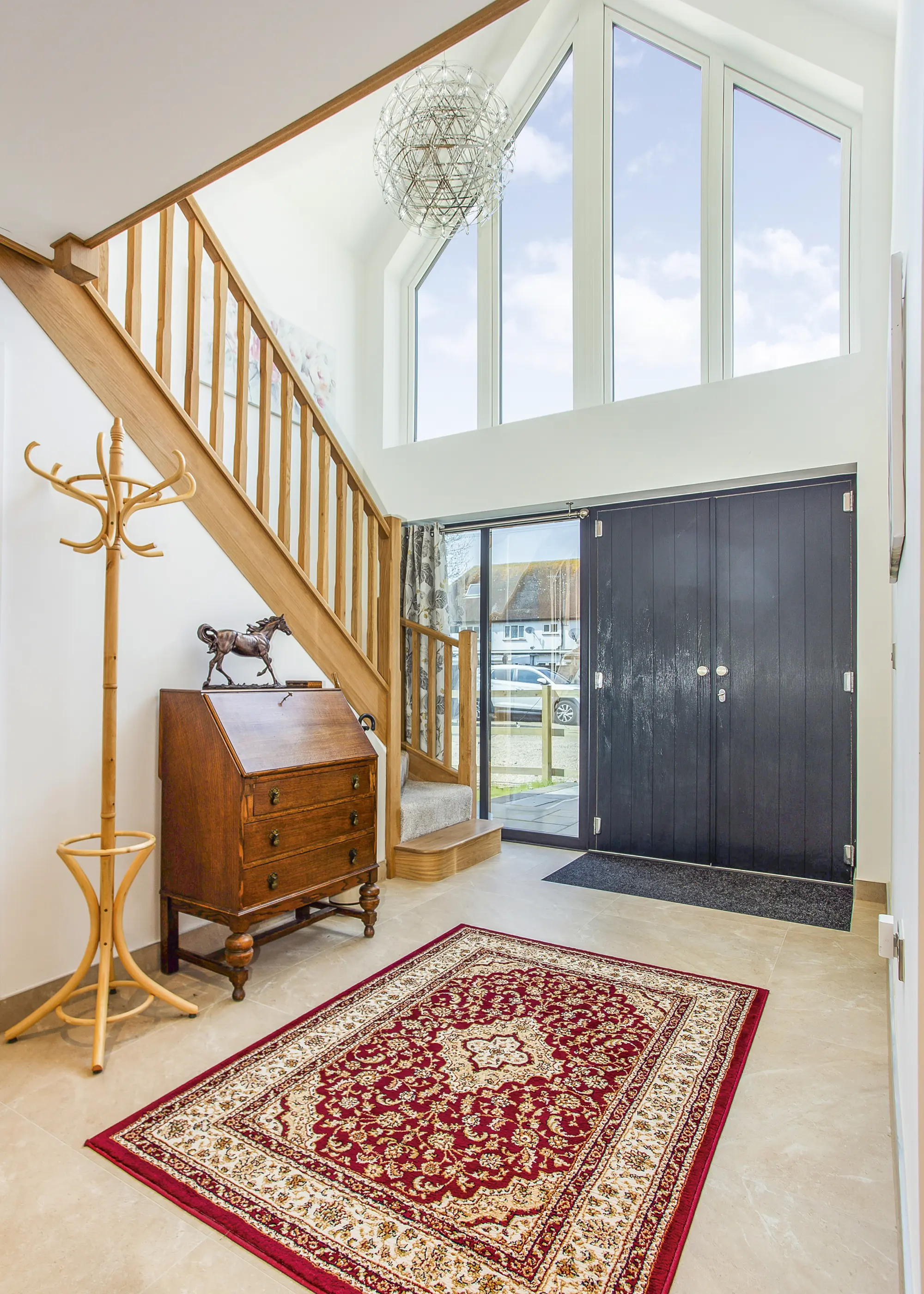
The double-height hallway offers a bright and welcoming entrance, which is highlighted by the characterful oak staircase
Typically, on a project like this, Scandia-Hus would deliver and erect the timber frame kit before handing over to the main contractor. However, since Robbo is one of their regular house builders, he requested to assemble the frame personally. “I wanted to put the kit up myself so I knew everything would be exactly right,” he says.
“They’re very sturdy houses, as Scandia-Hus tend to use 147mm x 47mm TR26 timber studs for their external panels. Whereas, I’ve seen lower quality, smaller versions used elsewhere in the past.” Robbo’s worked with the same trades for years and uses them on all his house projects for consistency. “We all know what to expect and want to produce a really high-end result, so everyone does their bit to help the next trade,” he says. “I always say, this isn’t just a house, this is someone’s forever home.”
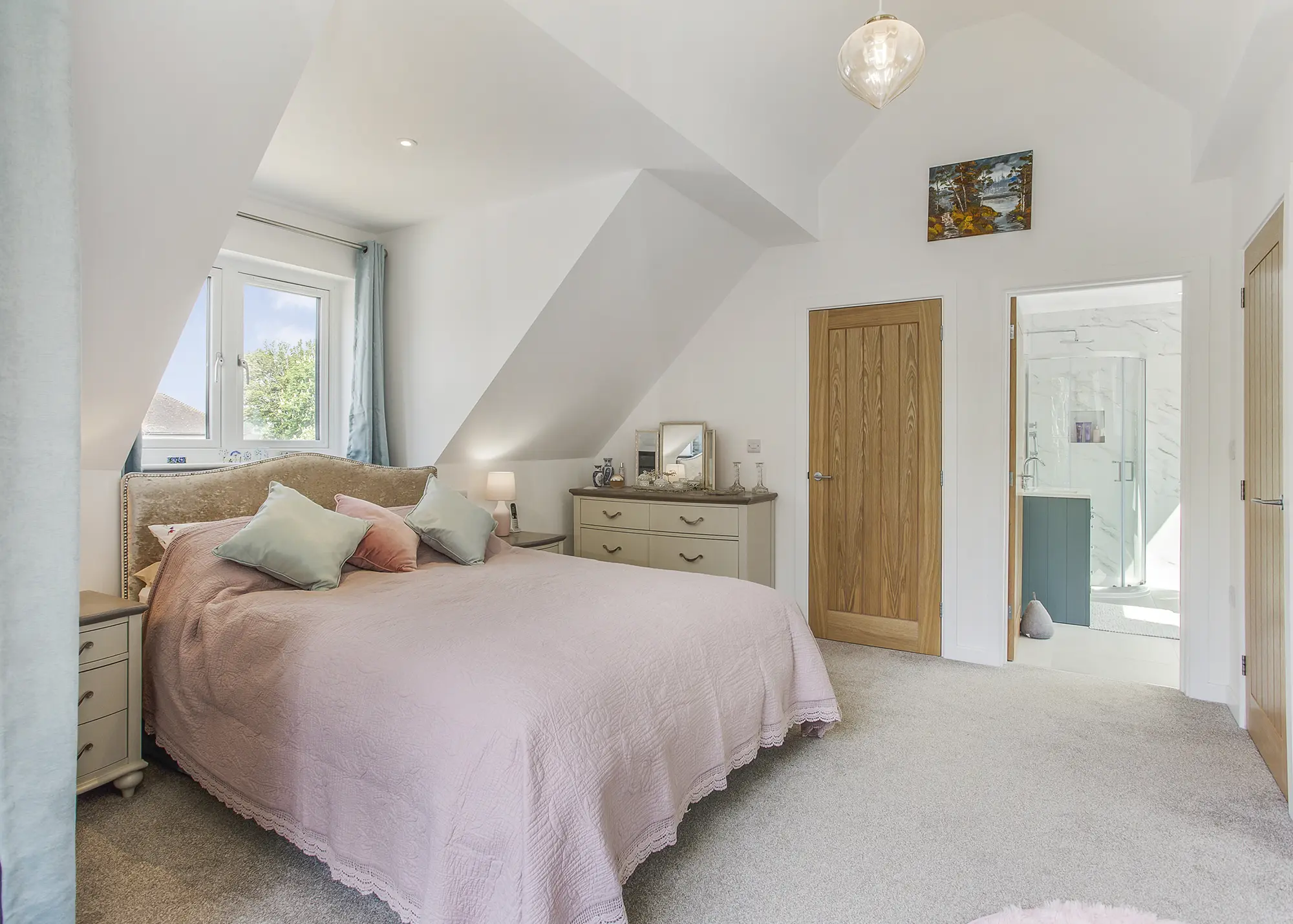
The couple had to source furniture for the entire house. The bed is brand new, but the bedside table and drawers are from Facebook Marketplace
The timber frame kit arrived on site in October, numbered and ready to bolt together. On day one, around 90% of the ground floor walls were up. “After the lorry left, we noticed water pooling on the site where they’d driven over a waterpipe,” says Robbo. “I called the groundworkers back, so there were 10 of us out there in the dark digging holes, in order to track down the source of the leak.”
The binder plate, floor joists and steels followed, then the second-floor walls, steels and roof. The team spent four weeks battling torrential rain and thick ice to get the shell watertight. “Once you start, you have to keep going – it was brutal,” says Robbo.
By November the roof tiling was finished, and the following month the windows arrived unglazed. Unfortunately, some of the glass didn’t fit the openings correctly and had to be sent back to be remade, which delayed some of the work inside. Otherwise, the project ran smoothly, while Yvonne kept the workers happy with regular rounds of tea and biscuits. “It helped being retired and living next door as we could answer queries quickly,” says Len.
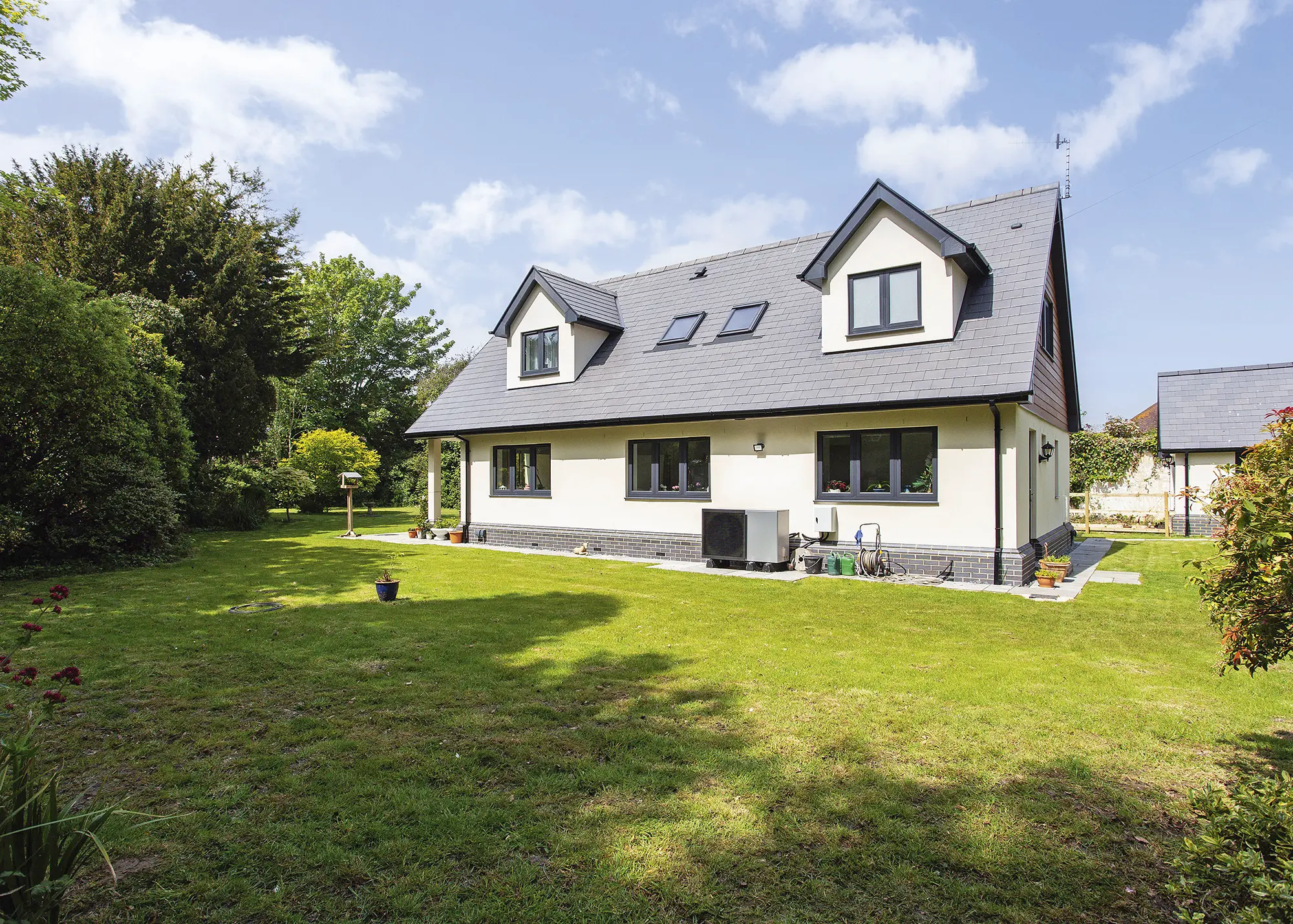
The couple has fitted an air source heat pump, which powers the UFH downstairs and radiators on the upper level
Robbo helped the couple with the kitchen and bathrooms, too. Though plans had already been drawn up, they needed to have a closer look on site. “Len and Yvonne dealt with the kitchen supplier directly,” says Robbo. “I didn’t place the order for the bathrooms until the internal walls were up and it was possible to walk around them, which meant that they could get a feel for the space,” he says. “At that point, we adjusted the layouts and I was able to source some higher spec products for a lower price than they expected.”
The Roses moved into their new home in July 2023 before the house was officially signed off in October. The landscaping team had started work around the back, not realising the accessibility ramp to the front door needed finishing before building control would issue the completion certificate.
Len and Yvonne love their new abode more than they expected to. “It took us going on holiday and coming back to feel like the house really was our home,” says Yvonne. “Considering we lost everything, we feel very lucky. We found nearly everything to go inside the house second-hand – clothes, furniture and all the bits and pieces.”
Since moving into their new home, the couple has noticed the benefits of living in a modern, user-friendly property that functions as expected and helps their day-to-day run smoothly. “Our place is very easy to live in,” says Yvonne. “Everything works, there’s no maintenance and our bills are really low, which is ideal at our time of life. It’s especially comforting to still live on the same plot of land with our friends and family around us.”
WE LEARNED…
|
