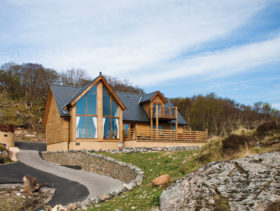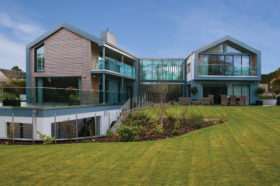

It wasn’t the late-Victorian house in Porthleven that took Debs and Nathan Pryor’s breath away when they went to see it with a view to buy. It was the setting: not only was the property just a few metres from the water, but the plot ran right to the cliff edge, where a set of steps provide access to the seldom-used end of a long beach.
The couple quickly realised that it would be an ideal base for Cornish holidays with their two small boys, as an alternative to the hassles of travelling abroad with a young family.
Initially, they had planned to remodel their newly acquired seafront property, but when they discovered the presence of considerable cracking and some subsidence, it led to a new plan to demolish and rebuild.
Once they’d found the Porthleven house, though, they were sold on the unusual plot, and within a week, their offer on it was accepted.
Outside of her professional career, Debs had previously redeveloped a large period house with Nathan, and looking back she feels that this was the project that taught her the most and equipped her for this ambitious scheme.
This, they realised, would cost more money than they had available, so two friends invested in the project, making it a joint holiday home. “It worked really well, as they just put the money in and left us to it,” says Debs. “However, I felt a serious amount of pressure as it wasn’t just our finances at stake, but our friends’ money, too.”
They decided to knock the house down, divide the plot in half, and secure planning to build a high-specification contemporary home. In the end, it took almost five years just to gain permission, and although the results may be highly successful, the project would test all of Debs’ professional skills as a qualified surveyor, as well as her personal relationships. “It occupied 90% of my brain and became the biggest stress in my life,” she says.
The first of the major issues was, inevitably, navigating the planning process. The property is in a village that is on the edge of a site of special scientific interest (SSSI) and within an area of outstanding natural beauty (AONB). Debs read the local planning policy and was confident that demolishing and repositioning the house would be allowed, particularly as the ridge heights would remain the same.
The response from local people, however, was more negative, and a pressure group was formed to oppose their proposal. “The resistance was immense,” says Debs, “but it made us all the more determined.”
Much of the opposition revolved around concerns about erosion, as the small cliff at the end of the garden is gradually succumbing to the sea. Debs hired a local specialist surveyor to assess the situation. He dug trial pits and checked the cliff profile before ruling that the property should be safe for around 120 years.
“This was great news, but at times it felt that this was how long the planning process would take,” says Debs. “Our application went to the full committee. They asked questions, thereby creating a delay, before scheduling the application for reconsideration.”
With planning finally approved, Debs interviewed three architects before choosing Ben White at Lilly Lewarne; the practice’s quote was in the middle of the two others’ but, most importantly, she found them very approachable. After losing their first construction partner to a public sector project, Debs brought on board Cathedral Builders as the main contractor, whose foreman, Steve, she came to rely on.
In such an extreme setting, every decision about the project revolved around the demands of the exposed location – the wind, salt and sun. Debs chose a traditional masonry build with wind posts (a form of additional reinforcing using steel rods). The glazing in this contemporary build was critical and Debs chose hardwood frames, made by a local joinery company that also supplied the warranty (something that can be an issue with properties close to the sea).
The exterior fittings, however, remain an ongoing concern. “You can’t underestimate what the sea does to the exposed fabric of a building,” says Debs, who has specified marine grade steel throughout. The external lighting is a particular problem and she is now fitting sealed polycarbonate units in order to combat corrosion.
The location also had an impact on Debs’ choice of heating system. She dismissed a ground source heat pump due to the £15,000 cost of drilling through rock, and was also concerned about the effects of salt-laden high winds on the intake for an air source heat pump. This made an oil-fired boiler with underfloor heating the best choice. In addition, she’s made provision for solar panels to be retrofitted in the future.
Given that the property would be used by young families, the internal finishes had to be robust. Debs chose a solid oak kitchen from Howdens, which was spray-painted an appropriately seaside-inspired shade of blue by a local company. The steel worktops, which can be resurfaced, came from local fabricators, and at £1,500 cost the same as oak.
The floors are laid with porcelain tiles, which Deb chose for their practicality and durability, and the bathrooms are a vision of chic luxury, where slate tiles and frameless shower screens are mixed with more high street buys, albeit ones that were selected for the quality of their finish: “There are definitely bargains to be had if you shop around,” says Debs.
After 14 months of project management stress, Debs, Nathan and their friends now enjoy a superb modern five-bedroom home, full of luxurious touches from a hot tub on the deck to an outdoor shower. Expanses of glazing on each of the three levels make the most of the views in every direction, and sliding doors blur the line between the main living area and the seascape beyond.
“I love the windows in the master bedroom, they’re so atmospheric,” says Debs. “In fact, it feels as if you could be on a boat, as you can only see the horizon.” The result is not just a successful project, but a house that the couple hopes will continue to be a special place for future generations.

