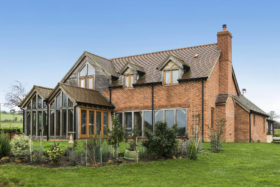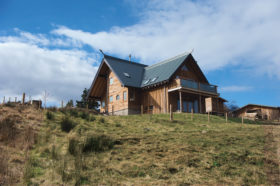

Emma Jameson and partner Jonathan Collard bucked the social trend when they built a new house in the tiny hamlet where they were both born. While some couples would never dream of moving back to old haunts, Emma and Jonathan were very happy to return to their rural roots and families; but when they bought a plot of land and started drawing up plans for a self-build, they had their sights set firmly on the future.
The old farmland – once the site of a former potato shed – was one of five plots to come up for sale at the same time, each with planning permission for a traditional-style family home. “We had never self built before, but had always wanted to, and this felt like the perfect opportunity,” says Emma. “However, we didn’t want the classically designed property outlined, so we arranged a meeting with Durham County Council to see whether they would consider a more contemporary approach.” Luckily, the local authority agreed, so the couple got underway with formulating a revised scheme.
The village comprises a mix of architectural styles, so Emma and Jonathan felt a modern, white-rendered house with aluminium windows and grey roof tiles would work well.
“We had previously lived in an old converted school and wanted a change,” says Emma. “We were keen to use different materials and started by producing a mood board. We envisioned an open-plan layout, with lots of south-facing glass and a spacious second floor for future development; the aim was to create a sense of flow between rooms. We like to buy large framed prints and I love gallery spaces, so we wanted to generate a similar ambience in our new home.”
The new plans were submitted with fingers crossed and great optimism. However, the process wasn’t as smooth as intended. “We were rather taken aback when the planning department rejected the build,” says Emma.
“They claimed it wasn’t in keeping with the other houses and disliked our proposal for non-symmetrical windows and a flat roof garage. Specifically, they refused consent due to the effect of the design on the character and appearance of the street.”
Frustratingly, an appeal at national level was also dismissed. The couple and their architect discussed options with the local authority and were reassured that they stood a good chance of gaining approval if they incorporated symmetrical glazing on the main house as well as a pitched roof on the garage – echoing the lines of their neighbouring new builds. Thankfully, it was successful and work on site finally began just days after permission was granted.
“We had everyone in place, including the contractor who we had employed for our previous project,” says Emma. “There was a bit of a delay when we had to sort out a discrepancy over the borders, but that was resolved very amicably within a few days.”
The beam and block foundations, shell and roof structure all went up swiftly. The couple were living nearby at Jonathan’s parents’ house and Emma was working from her Mum’s, so they were both close by to deal with any issues on site as they arose.
“A lot of decisions were made on the hoof, but we did plenty of research before the work began and throughout the process. This was so we knew exactly how the house would function from the outset,” says Emma, who oversaw the project on a daily basis by holding a site meeting with the contractor every morning at 7am.
As a result of extensive pre-planning and maintaining an excellent relationship with their team, completing the main elements of the build was a straightforward process, although no project is without the occasional setback.
“Forming a trench for our utility supplies turned into a bit of a drama because the existing mains connections were not very deep and our digger broke right through the gas pipe; it took three days for the gas board to fix it,” says Emma.
Due to the open-plan layout over two floors, the property had to be fitted with fire doors and sprinklers to meet Building Regulations. However, Emma and Jonathan hadn’t bargained for the water board insisting on having identity stickers on the dedicated mains supply pipe for the sprinklers – even though it had already been laid.
“We had to create a trench outside to unearth the pipe, and indoors we needed to dig through the concrete screed (avoiding the underfloor heating) and ground floor structure to unearth the line from the foundations,” says Emma. “It was a real nightmare. We now have water pipes within a larger duct, so if they need to be removed in the future it’s a much simpler process.”
In spite of this, the couple believe the extra hassle was worth it in order to retain the open-plan hall, stairs and landing, flanked by large feature windows.
The pressure to complete the house stepped up a notch when, halfway through the build, Emma discovered she was expecting their daughter, Orla. “Six months into the project and we were still without a staircase; I was climbing up and down a ladder, even when I was heavily pregnant,” she says.
Although they originally wanted to spend Christmas 2014 in their new home, the scheme was by no means finished at this point. They nevertheless managed to entertain their family of 10 for Christmas dinner, putting down brown paper on the floors to keep the dust to a minimum and with a basic staircase – although minus balustrade – finally in situ.
“One of the excellent things about maintaining a good relationship with the contractor is that you can alter things as you go along, without too much hassle” says Emma. “I changed my mind quite a lot, such as moving internal walls to make specific pieces of furniture fit and widening the front door.
This meant twisting the staircase around by 180° so the door didn’t open directly onto it, which actually turned out to be for the best because it looks and works much better in this position.”
One of the biggest challenges for Emma was facing so many decisions on a daily basis. “There was one week in particular when I just seemed to do nothing but make choices – Marley Edgemere roof tiles for their thinner profile, K-Rend in mighty bright white, black fascia boards and soffits, half-round guttering with circular drain pipes… the decisions seemed never-ending. Our builder (who was aptly named Bob) soon became wise to the way I worked and knew to order materials before I changed my mind,” she says.
Overall the scheme – although demanding at times – felt like an exhilarating adventure for Emma and Jonathan, who would both love to take on another self-build project in the future.
“We thoroughly enjoyed the challenge of designing a space that is as aesthetically pleasing as it is practical,” says Emma, who logged the whole process on her blog. “We wanted a family home of understated beauty that we could fill with lovely things and lots of happy memories.”

