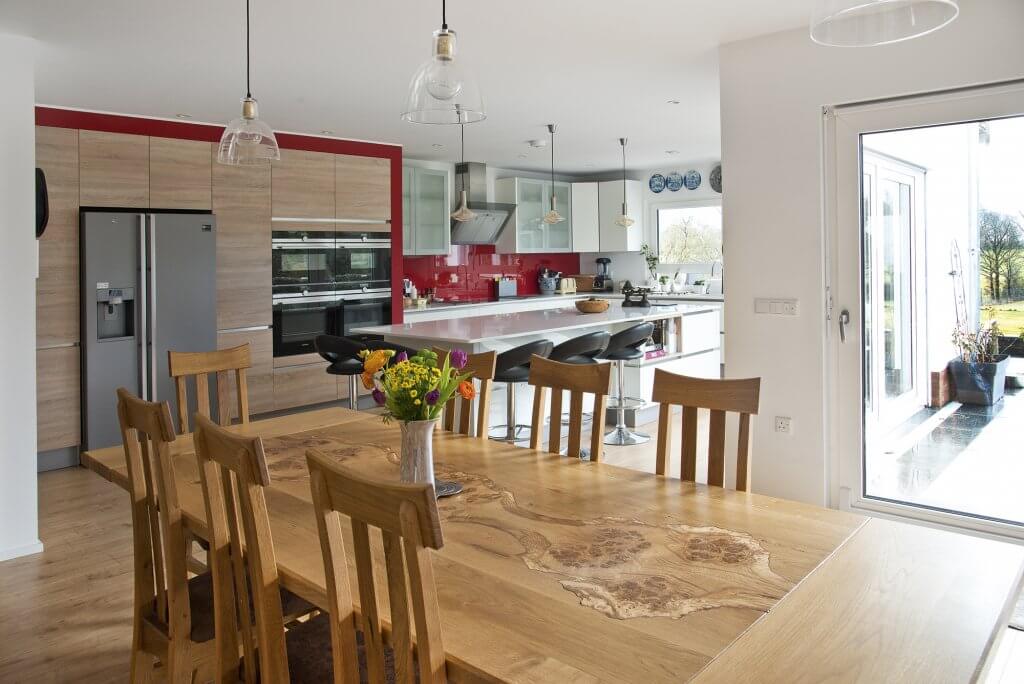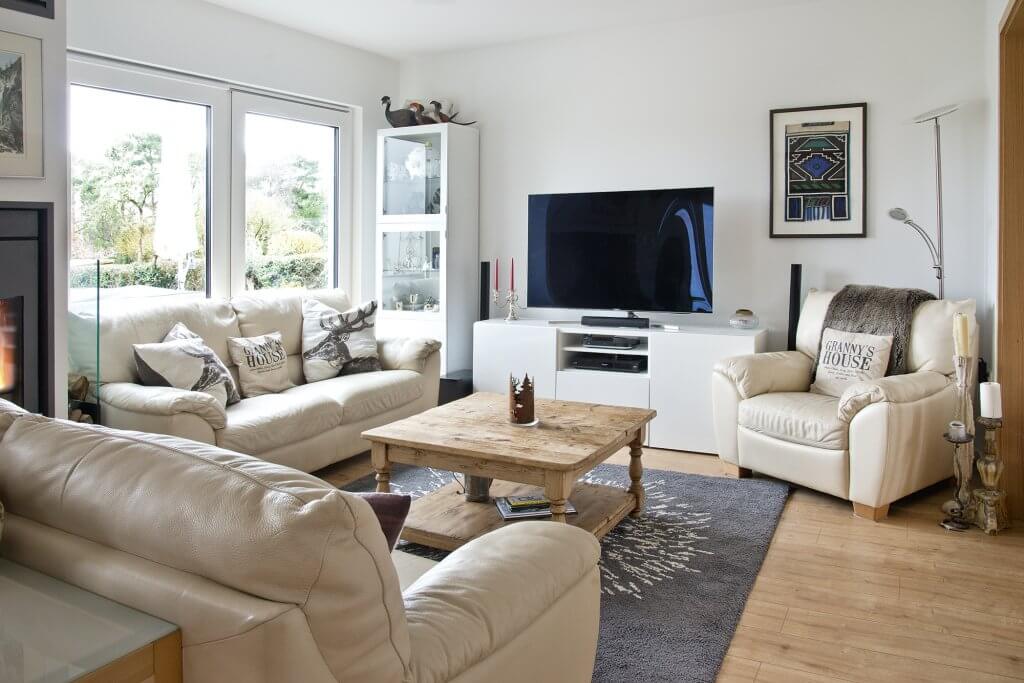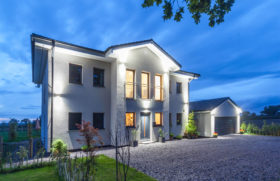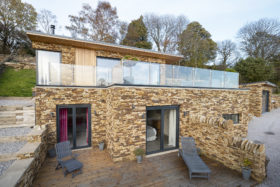

Terry and Sue Walker had lived in Barnes, in south London, for years before they decided it was time to move out of the capital. The couple spent the next 24 months looking for the right place – either a renovation project or a plot of land to build their dream home.
Their search area lay in a 50-mile arc south-west and south of London, so they could still easily access the city to visit family.
Their house sold before they found the right opportunity, so the pair agreed a delayed completion date with the buyers to allow them time to find their perfect place.
During their search, the couple only looked at properties where they could walk to amenities such as a local shop and a medical centre. “It was important for us that we didn’t always have to take the car if we wanted to go out,” says Terry.
Eventually they came across a 1930s bungalow that was ripe for replacement, with a large garden, in a small west Sussex village.
The tired dwelling was badly laid out and had many problems, including leaking single glazed windows (one even had plastic panes instead of glass!), botched wiring and very dubious plumbing.
It seemed like a perfect candidate for demolition. Although it came with far more land than the couple would have liked – they would have preferred only a third of an acre or even less – the location was fantastic, so they went ahead and bought it. “There is also a brewery based in the village,” Terry says, “but I promise that wasn’t a deciding factor!”
The pair soon moved out of their London abode and into the old bungalow. Owing to its poor state, Terry and Sue were surprised when the local planning officer was reluctant to let them replace it, wanting the property to be renovated instead.
After several stressful battles, the couple did ultimately win permission to build a new house on the plot. “To be honest,” says Sue, “if we had not have been allowed to replace the bungalow, we would have just put it back on the market and started the whole process again.”
Inspired by TV shows such as My Flat Pack Home, the pair had spent the previous couple of years researching different types of new build options and visiting property shows, including Build It Live, to get ideas and information.
They decided to go with Hanse Haus, a German company that creates properties in sections in their factory and delivers them ready to assemble. “We liked the fact that they really listened to what we wanted but also had great ideas of their own,” says Terry. “They were flexible rather than restrictive.”
The company offers two options – the starter package for those who want a watertight timber frame structure to complete themselves, or a turnkey route, which includes everything from electrics to decoration. The Walkers chose the latter.

An open-plan kitchen-diner provides the Walkers with a social space which is good for entertaining family and friends
“We were impressed by the quality of the buildings Hanse Haus produced and how energy efficient they are,” says Terry. “The insulation is extraordinary, particularly in the ceilings, which are constructed in sturdy deep boxes completely filled with insulating material. This is perfect for keeping the house warm in winter and cool in summer and it also acts as soundproofing between floors.”
With many different options to choose from, Hanse Haus has a selection of show homes at their headquarters in Germany, where clients can get an idea of the style that would best suit them.
Terry and Sue were not aware of this option, so they didn’t get a chance to visit until later in the process. “In hindsight, we should have gone to Germany first so we would have had a better idea of the various choices, but it all worked out fine in the end,” says Terry.
Having spent time living in Europe, Terry and Sue liked the clean lines and simple functionality of German and Swiss dwellings, so they chose a home that wouldn’t look out of place on the other side of the Channel, with white render and very crisp window designs.
“It took 18 months and five redesigns to get final planning approval,” says Terry. “Throughout this frustrating time, Hanse Haus and their architects were always very supportive.”
In order to blend in with the local aesthetic, the couple agreed with the planners to cover part of the front of the house with traditional Sussex tiles, but the rear of the residence retains its bold, minimalist European design.

Thanks to extensive windows, the couple’s new home is airy, light-filled and inviting
“We would have preferred to keep the whole house rendered, but compromise is key when building a new property in a village setting,” explains Sue, “plus planning appeals are time consuming and expensive.”
When the time came to finalise details, the Walkers went to Germany for three days as guests of Hanse Haus (escorted by the English representative, who guided them through everything) to choose all the fittings and finishes. This included the staircase, cupboards, taps, windows, floors, carpets – everything except the kitchen, which you must purchase separately.
The couple explain: “The company you choose to make your kitchen has to send detailed plans to Hanse Haus, who then decide with the homeowner where the sockets should go.”
When it was finally time for works to begin, the tattered old garage was demolished first and rebuilt. Then Terry and Sue moved most of their belongings into the replacement and hired a container to store the rest.
Next, the original bungalow had to be removed, so the German team could start their work. The Walkers hired a local demolition crew and watched in amazement as they delicately dismantled the building.
“It was incredible to observe as they manoeuvred the cranes to take it apart piece by piece, carefully laying the beams in one pile, the bricks in another and so on,” says Terry. “I had expected them to just knock it down! It was fascinating to witness such skillful work taking place.”
After the demolition, the groundworks could begin. Terry and Sue went to lodge with a friend in a nearby village for the remainder of the project and the garage gave the site crew somewhere dry and protected to use as a site office and for tea breaks.
Hanse Haus advised the Walkers to use the British company P&P Groundworks for the piled foundations and general groundwork. As the site was on clay soil, this proved to be a little tricky, even though the conditions were anticipated. The weather wasn’t good for this part, which didn’t help matters.
Once the site had been cleared and the foundations prepared, Hanse Haus took over. The company’s crew came over to the UK for 10 days at a time (they work for six days and take Sunday off) and then went home for five days.
“They are very European in their work habits as you would expect,” says Sue. “They don’t stop for tea or coffee breaks but they do all sit down for a proper lunch break before returning to complete a full afternoon’s work. We were very impressed with them.”
The structure arrived in sections from the German factory and the ground floor external walls had been erected within two hours. The initial general structure was completed within a week.
The thermo-efficiency panelised timber walls feature polystyrene insulation and plasterboard on the inside. Another 125mm of insulation has been added to the outside with a final cover of render. “It was exciting to watch the house appear so quickly’” says Terry.
Once the main building was constructed, the internal fit out began. The ducting for services was already in place, as well as the positions of sockets, so everything was ready for the plumbing and wiring to be done.
The couple took Hanse Haus’ advice again and used Synergy, a Devon based company. They were very happy with their work, the cost for which was included in the package price.
The build took 16 weeks from the beginning of construction to the day the couple moved in. The Walkers are thrilled with the sociable open plan kitchen/dining/living room, which opens out onto the large terrace, making it perfect for outdoor entertaining.
Upstairs, a wide corridor continues the feeling of a generous space. This well-insulated abode has underfloor heating and an efficient ventilation and heat recovery system. This filters the air entering the house, making it a warm, comfortable environment.
While the planning seemed to take forever, the build process was refreshingly speedy. Terry and Sue are delighted with their German made home and were pleased to receive a note from the building inspector saying how lovely it was to see such a well-built house.

