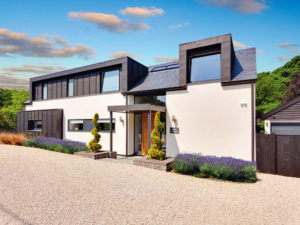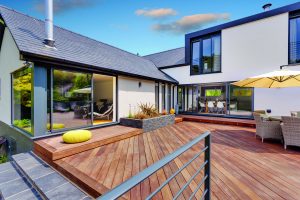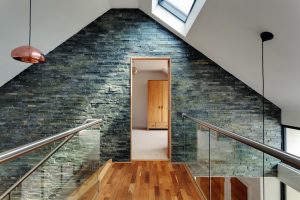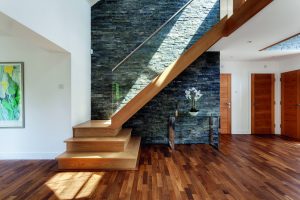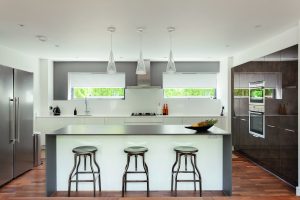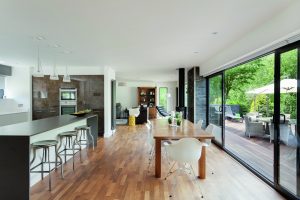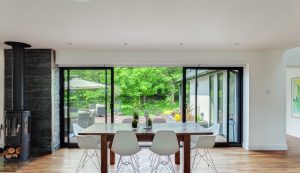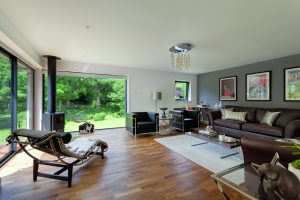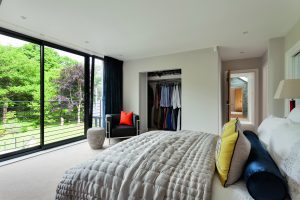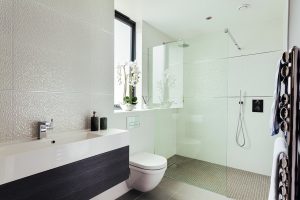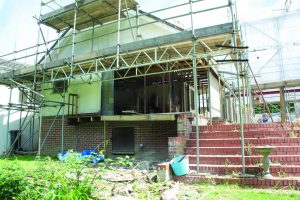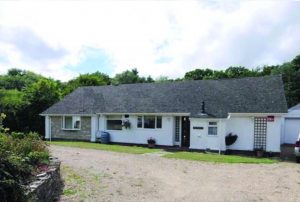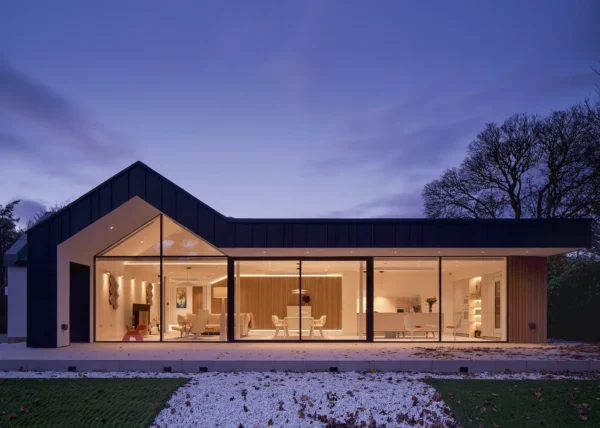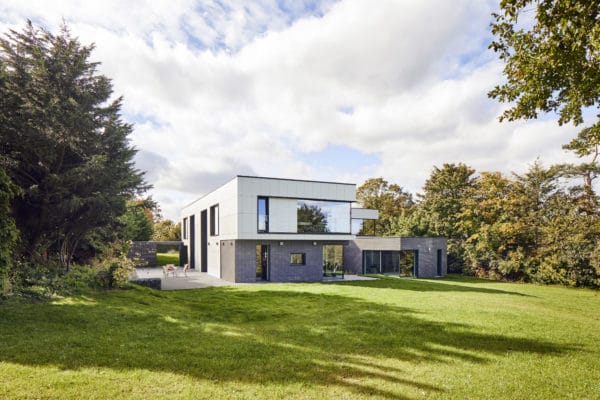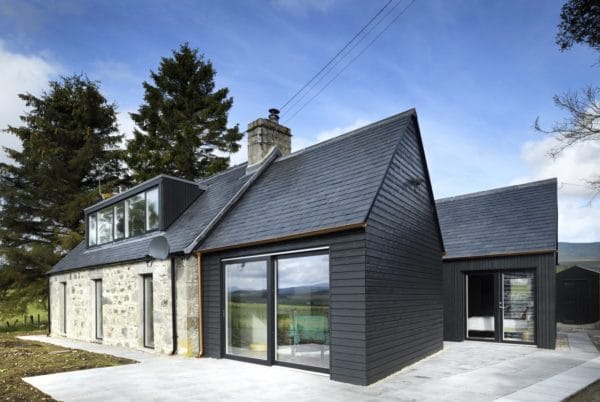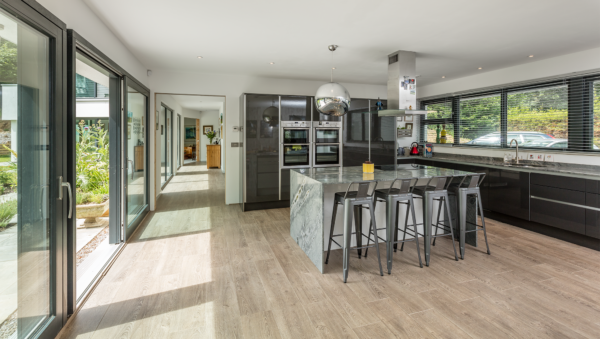Contemporary Renovation & Extension of ’60s Bungalow
Amanda and Steven Ivil had been patiently waiting to move for a while. They were already in their ideal area; all they needed now was their perfect house with a bigger garden for their family and pets to enjoy. “There was no pressure to move, so we decided to take our time looking for the right property,” says Amanda.
The couple drove around their desired region, taking note of roads they particularly liked. They then registered with several estate agents and were quite specific about locations they wanted to live in. Backed by a good knowledge of the location, they were quick to show interest or refuse when an agent alerted them to a property for sale.
“We ended up looking at several houses,” says Amanda. “We even saw one that we’d have to demolish and build from scratch, but the numbers just didn’t stack up, so we pulled out.”
The perfect opportunity
Having kept in contact and built up a good relationship with the agents, the Ivils were the first people to view what would become their future home. “We were warned this would be a total gut job, but we knew we wouldn’t get a house of this size in this location at the price we were going to pay for it,” says Amanda.
The couple realised they’d struck gold with this 1960s bungalow, even though it was in need of a lot of attention. Over an acre in size and located in a conservation area, the plot backs onto a stream that joins up to the River Hamble. As the waterway is protected, the couple needed approval from the Environment Agency, even though they weren’t changing it in any way.
Although the Ivils had been in no hurry to find a new home, once they had secured this property they were keen to start work on it immediately. They desired a modern house with some traditional elements, too, so engaged a professional to help bring them closer to achieving their dream home.
Design hurdles
“I wanted an open-plan layout and the bungalow had a really good flow – there was a lovely hallway space,” says Amanda. However, when they received the drawings from their designer, the results were far from what they had in mind. “I actually put my head in my hands because it was that awful, so we had to part ways,” she says. “The fact that he wasn’t an actual architect might have had something to do with the disappointing design.”
Starting from scratch, the Ivils found Snug Architects online and were thoroughly impressed, especially as the firm helped them through a stuttering planning process. They waited 15 weeks for consent to be granted. “We kept chasing and in the end I had to ask to speak to a supervisor at the council’s planning office,” says Amanda.
- NamesAmanda & Steven Ivil
- LocationSouthampton, Hampshire
- ProjectRenovation & extension
- StyleContemporary
- Construction MethodBlock, render & steel frame
- Plot Cost£500,000
- House Size279m² (original size 158m²)
- Build Cost£280,000
- Total Cost£780,000
- Build cost per m²£1,004
- Construction Time10 Months
During this time, some local residents put in objections to the very contemporary look of the design. “Thankfully, the planners were really positive about the modern appearance, and rejected the protests because they want people to build homes that represent current times rather than the traditional styling that’s already here,” she says.
In the event, the local authority only asked the couple to change one aspect of their scheme, which was to remove a window that overlooked a neighbouring property.
An interesting discovery
As part of the revised plans, the Ivils decided to add another storey to the structure. The building included three disjointed extensions that had been added at different points in the bungalow’s history, so the couple wanted to combine these areas to establish a seamless flow. The house had solid foundations that the pair were able to work with and all but one of the original dwelling’s walls was demolished.
One challenging finding that influenced the design and budget was the group of bats that had set up home on the south elevation of the property. “I imagine the previous owners knew about the creatures, because there was a well-established roost,” says Amanda.
The couple spoke to Natural England and were advised to develop a mitigation plan. It delayed the start of work on that particular wall, but luckily it was the only one that wasn’t due to be taken down. As the elevation was extended up, they included bat boxes in the design.
The build team had to install untreated Douglas fir panelling with 30mm gaps in between so that the creatures can fly under the boards and live there. The extra works, plus surveys, came in at £10,000 – something they hadn’t budgeted for. “I had no objection to doing it because the bats had been there for years and I agree that species like this should be protected,” says Amanda.
High quality finish
Despite the various hurdles Amanda and Steven had to overcome with the site’s challenges and the planning process, the couple fortunately didn’t face any problems when it came to hiring trades.
“We’d worked with our builder, Ryan Caws of Case Building and Carpentry, on past projects,” says Amanda. “I actually went to school with one of his bricklayers, Henry.” Ryan took on the role of main contractor and project manager, working to the modest budget set by the Ivils.
“I told him exactly what I wanted and worked with him to choose the internal fittings,” says Amanda. “Ryan would offer me two or three options and I would pick from his shortlist.”
As time went on and costs escalated, the couple began to realise they may have underestimated their budget. “We weren’t realistic with how much we would have to pay for such a good quality finish,” says Amanda. “We ended up allocating more money for higher end fittings, such as wall-hung WCs in the bathrooms, than we had initially intended.”
Another expense was the decision to install engineered timber floorboards with a smoked finish – they decided against solid wood because they worried the cats and dogs would scratch the surface. “I don’t want to have to varnish the floor, so I selected this finish as it will disguise any marks – plus the product comes with a 35-year warranty,” she says.
Design features
Amanda credits the exceptionally well-crafted appearance outside and the many attractive internal features to their architect, Ryan Bond. “He did a brilliant job and made great suggestions for the scheme, such as the slate feature wall in the hallway, which really emphasises the double height space,” says Amanda.
“Our front door is massive and it really looks great, while the wide format window is something we would never have thought of.” Ryan also suggested a floating staircase, but had to integrate a platform and glazing so that the couple’s pets could navigate the space more easily.
Now that the project is finished, Amanda enjoys the revamped house so much that she finds it difficult to choose her favourite space in the dwelling. “I used to think my most-liked area was the living room, with its corner windows, but to be honest, my choice changes depending on the season; in the winter I love the lounge because we can have the log burner going,” says Amanda.
In the summer, however, she is very taken with the view out of her bedroom window. “We’re in quite an elevated position and the view from our master suite goes beyond the bottom of our garden and into a valley, so we’re almost as high as the canopy; it feels like you’re in a treehouse,” she says.
| The Ivils’ home was one of six nominated for Best Self-Build or Renovation Project in the Build It Awards 2017. To see the other contenders click here |
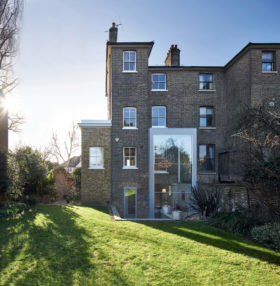
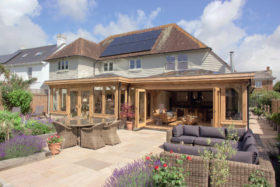
















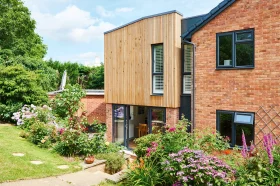




























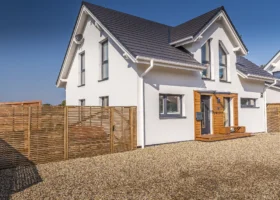
















































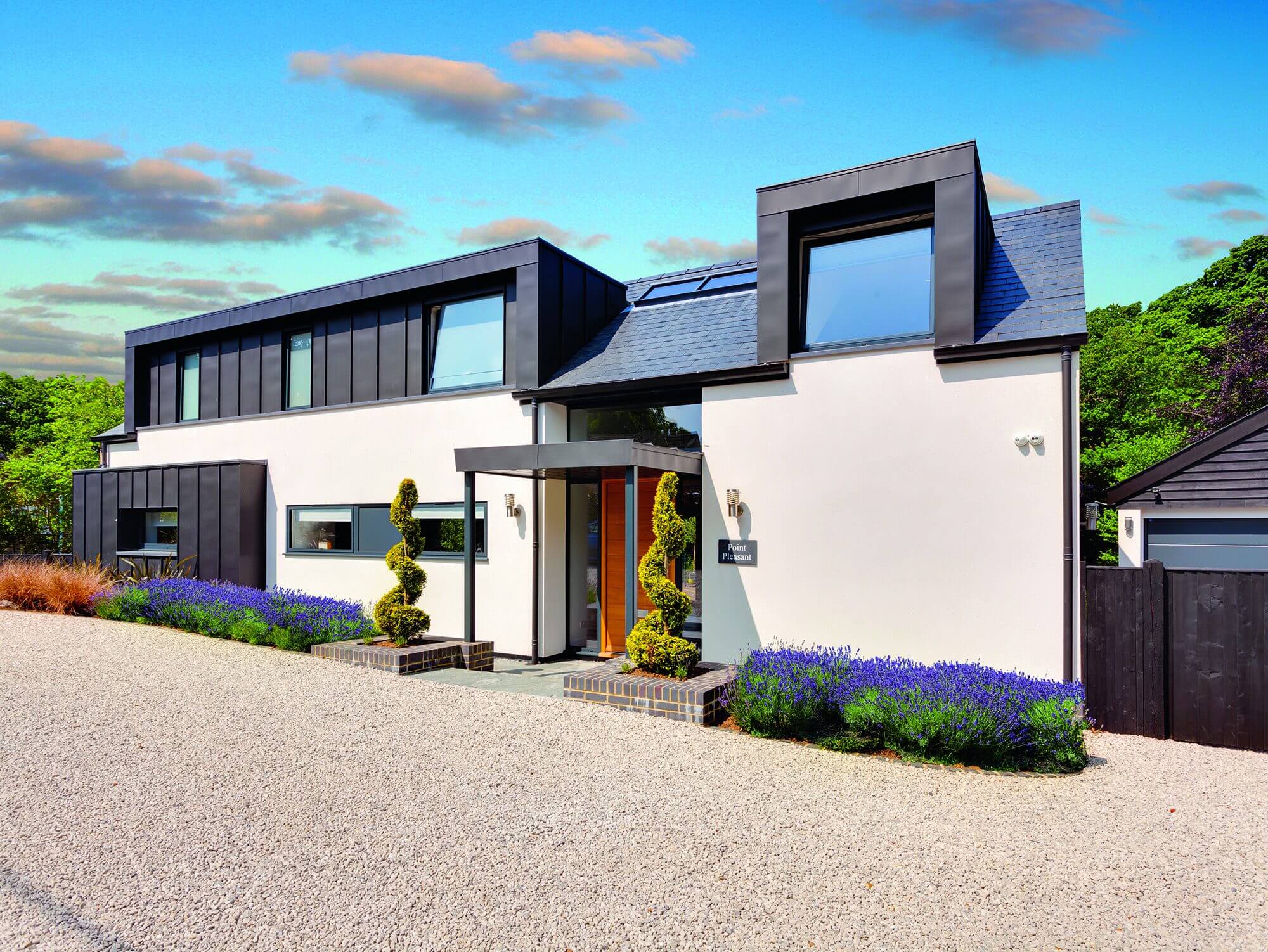
 Login/register to save Article for later
Login/register to save Article for later

