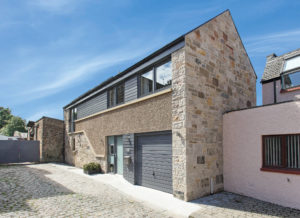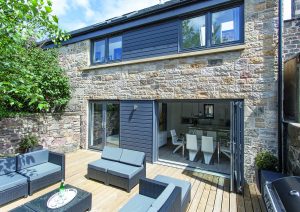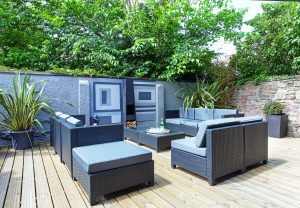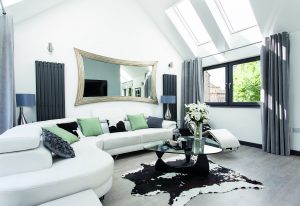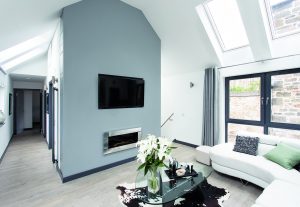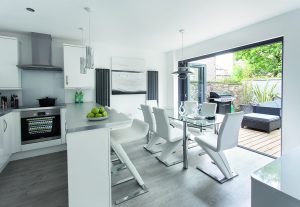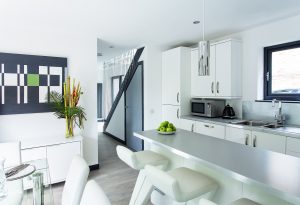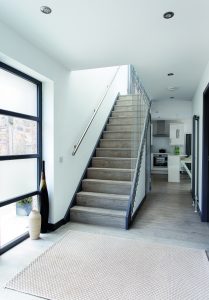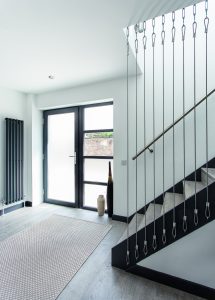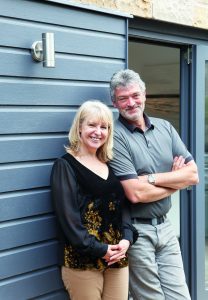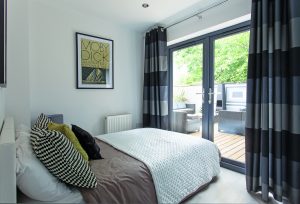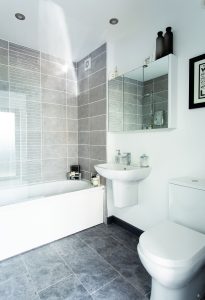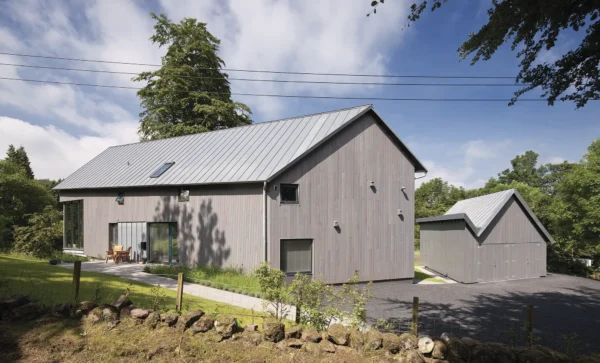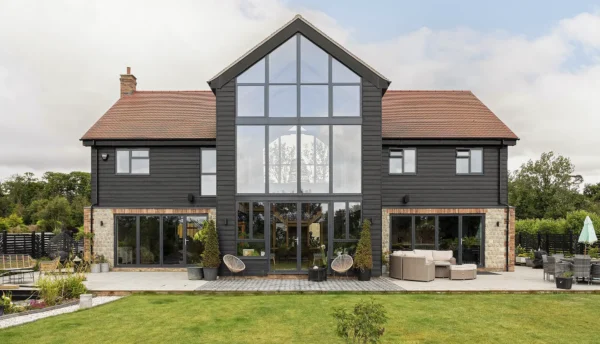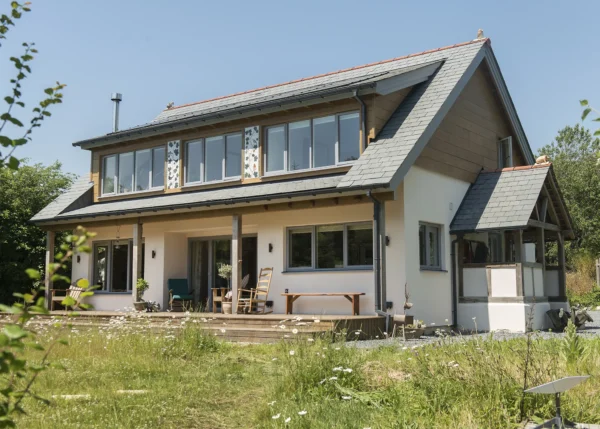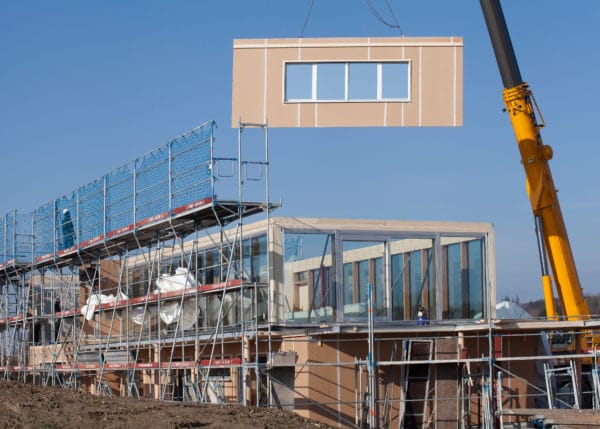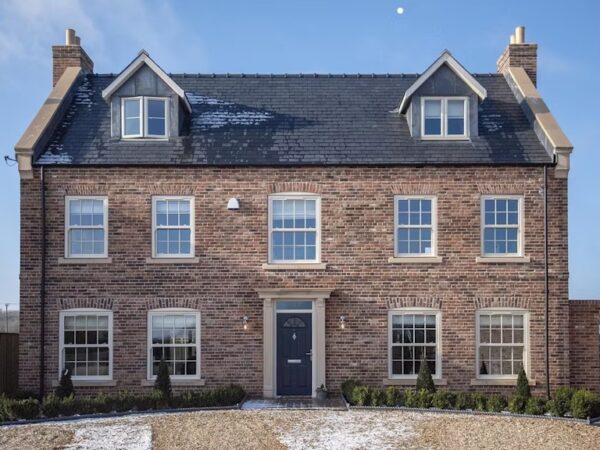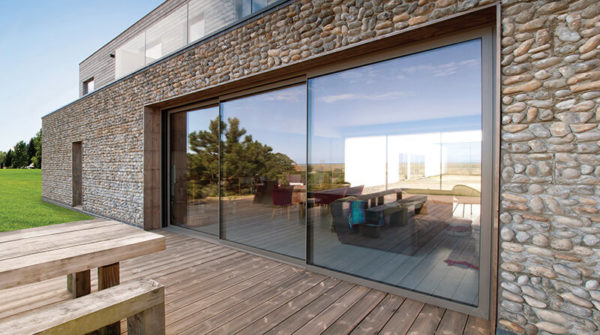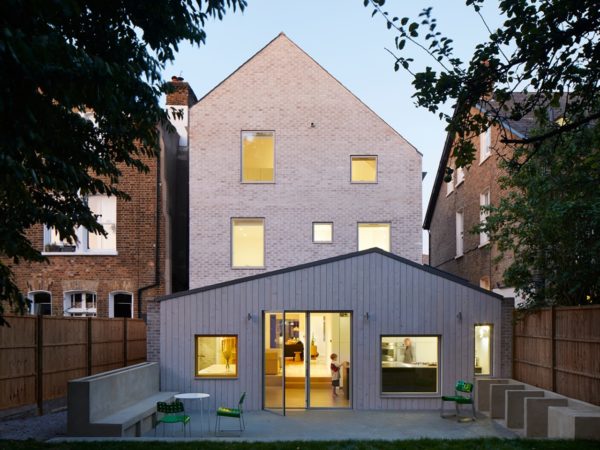Creative Home on a Tight Plot
Having already remodelled several properties around Edinburgh – including a stunning 278m2 penthouse apartment overlooking the Firth of Forth – Andrew Laing and June Russell felt it was time for a new challenge.
“When renovating, you are always working within the limitations of an existing building, along with its design flaws and (inevitably) someone else’s attempts at improvement.Our previous projects have enabled us to hone our building skills, so we felt the next logical step was to create something bespoke from scratch,” says Andrew.
With this in mind, the couple started looking for a plot of land in the city, but (as was expected) they found very little on the market. “Sites in the centre of Edinburgh are extremely rare. Bigger plots tend to be snapped up by developers, and the others are either very tight or involve complex construction,” he says.
Perfect potential
By chance, Andrew and June came across a brochure online for land that had planning permission for a three-bedroom house. Historically, the site had been used as a motorbike repair shop and, more recently, a car park.
- NamesAndrew Laing & June Russell
- LocationEdinburgh
- ProjectSelf-build
- StyleContemporary mews
- Construction methodTimber frame
- Plot cost£112,500
- House size126m²
- Build cost£200,415
- Total cost£312,915
- Build cost per m²£1,591
- Construction timeSeven months
- Current value£450,000
“Despite having planning permission, the land continued to attract very little attention on the market, probably because the plans were just too grand; it would have cost much more to build than it was worth,” says Andrew. Whilst the design of the proposed house was unsuitable as it stood, the location was excellent – just a five minute walk away from Edinburgh’s bustling city centre.
Keen to make the site work for their dream home ambitions, Andrew visited the planning office to discuss the possibility of a new scheme. “I explained my interest and outlined that the current specification made the development unviable. I then worked with the council to come up with an amended plan that suited us, met the constraints of the conservation area and would be financially viable. In light of the fact that the land would remain an eyesore if not developed, our local authority was extremely receptive,” he says.
The revised proposal allowed for a two-storey contemporary dwelling with a stone, render and cedar exterior. The planners insisted the new design should incorporate wooden windows, a slate roof and be no higher than the surrounding houses. Off-street parking was also required. Armed with this information, Andrew and June made an offer for the plot, which was successful.
Lucky solution
Situated at the end of a narrow lane, the plot had no space for a skip, deliveries or room to turn around a lorry. However, as fortune would have it, the builder’s yard next door packed up and left just before Christmas 2013, leaving the sheds and courtyard available to rent.
“We tried to buy the land, but the owners didn’t want to sell. Nevertheless, renting it solved several problems all at once,” says Andrew. “It offered access through from the adjoining street, meaning it was not necessary to crowd the lane as there was ample space for deliveries and materials storage. We were also able to secure the site by blocking it off with a temporary fence.”
Having overcome one of the biggest hurdles of the plot, Andrew and June started building as soon as planning permission was granted in May – just a month after they received the title deeds.
Design process
The couple were determined to create a modern vernacular house that resembled a Victorian mews, rather than standing out as a new build. To achieve this they employed Mark Morrison of Pink Architects, whose work came highly recommended by Andrew’s trusted contractor, Tommy Rutherford.
The plans presented a home constructed from original Craigleith stone found on the site, which had been used as the base of the original garage. This aimed to create a soft look that blended into the surrounding architecture.
As Andrew and June were downsizing from a bright and spacious apartment, their priority was to create the same feeling of light and volume in their new self-build home. To achieve this, Mark incorporated a cathedral ceiling upstairs, along with large Velux windows.
Costs & complexities
“We were working to a tight budget of £180,000 and were keen to keep fees down,” Andrew says. “So, the plan was for me to do a lot of the work myself.” He had taken a DIY approach to his past renovation projects, turning his hand to a number of trades, from installing plumbing and electrics through to completing the decorating.
Backed by this, he took on the role of project manager; although June did a lot of the research and buying. “She is brilliant at driving a hard bargain, so I was confident that she would be able to negotiate the prices down,” he adds.
An unexpected expense arose when, on completion of the build, Andrew discovered that the ground floor was 200mm too high to allow creation of the required disabled access ramp, which was down to a design error on the plans. The problem wasn’t spotted until the footpath was being reinstated, so, with the roadway exposed, Tommy suggested regrading the levels to allow formation of a ramp.
“The result is a neat transition from property to graded footpath, which merges into the cobbled road. It looks great and actually assists in diverting rainwater away from the house. This was expensive, but solved the dilemma,” he says.
A tight squeeze
The construction itself was not straightforward. In order to fit the timber frame into an awkward plot, Andrew commissioned his two joiners to construct it completely on site. “It was more like a parallelogram than a rectangle, so it was more cost-effective and manageable to bring in materials and piece it together here,” he says.
In order to create the vaulted ceiling, Andrew and his joiners fitted a 7m steel beam running three quarters of the length of the house. This eliminated the need for support webbing, allowing the ceilings on part of the first floor to rise unfettered to the roof. Prefab trusses were applied at the other end of the building above the bedrooms.
The couple opted for central heating, but have probably overspecified. “I used an online calculator to estimate the radiator output needed, and then doubled it on the advice from a builder friend. But with double glazing and 140mm of Celotex insulation, we’ve barely needed to turn it on,” says Andrew.
The single most expensive part of the build was the stonework on the exterior of the property. Although 80% of the materials were taken from the plot, Andrew employed a mason to be on site for six months to recut, size and face the stone. The rest of what was needed was reclaimed and bought from the local skip company, and also had to be dressed for use. The finish perfectly blends the new self-build home with its Victorian surroundings.
Self-build enthusiasts
Andrew and June moved into their finished home eight months after they gained ownership of the land. “We sold our apartment much quicker than we had anticipated, so we wanted to hurry the project along,” says Andrew. “Luckily we had a great team of builders who were able to work around the inevitable problems that arose. We have really loved the process of self-building – now we’ve done it once, we are really keen to do it again,” he says.
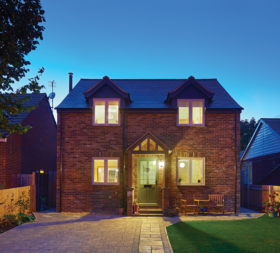
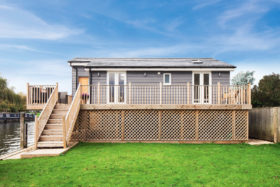


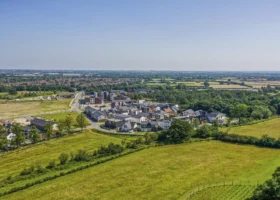















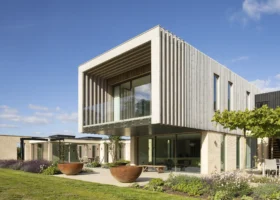
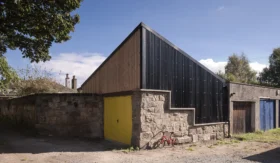
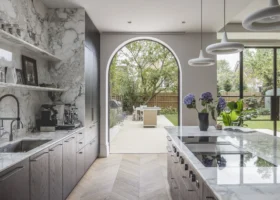
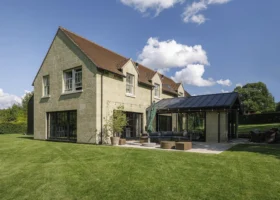
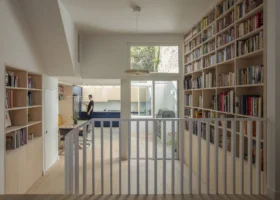
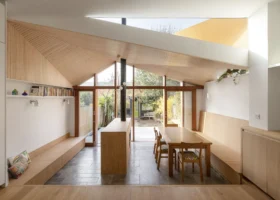











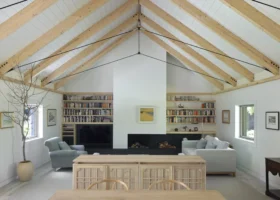
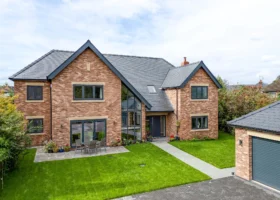
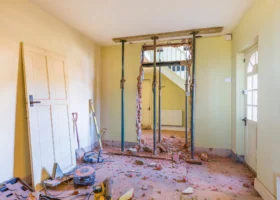

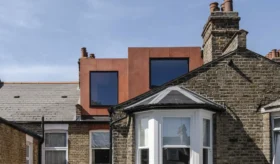

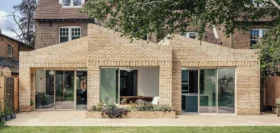









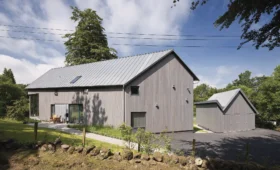










































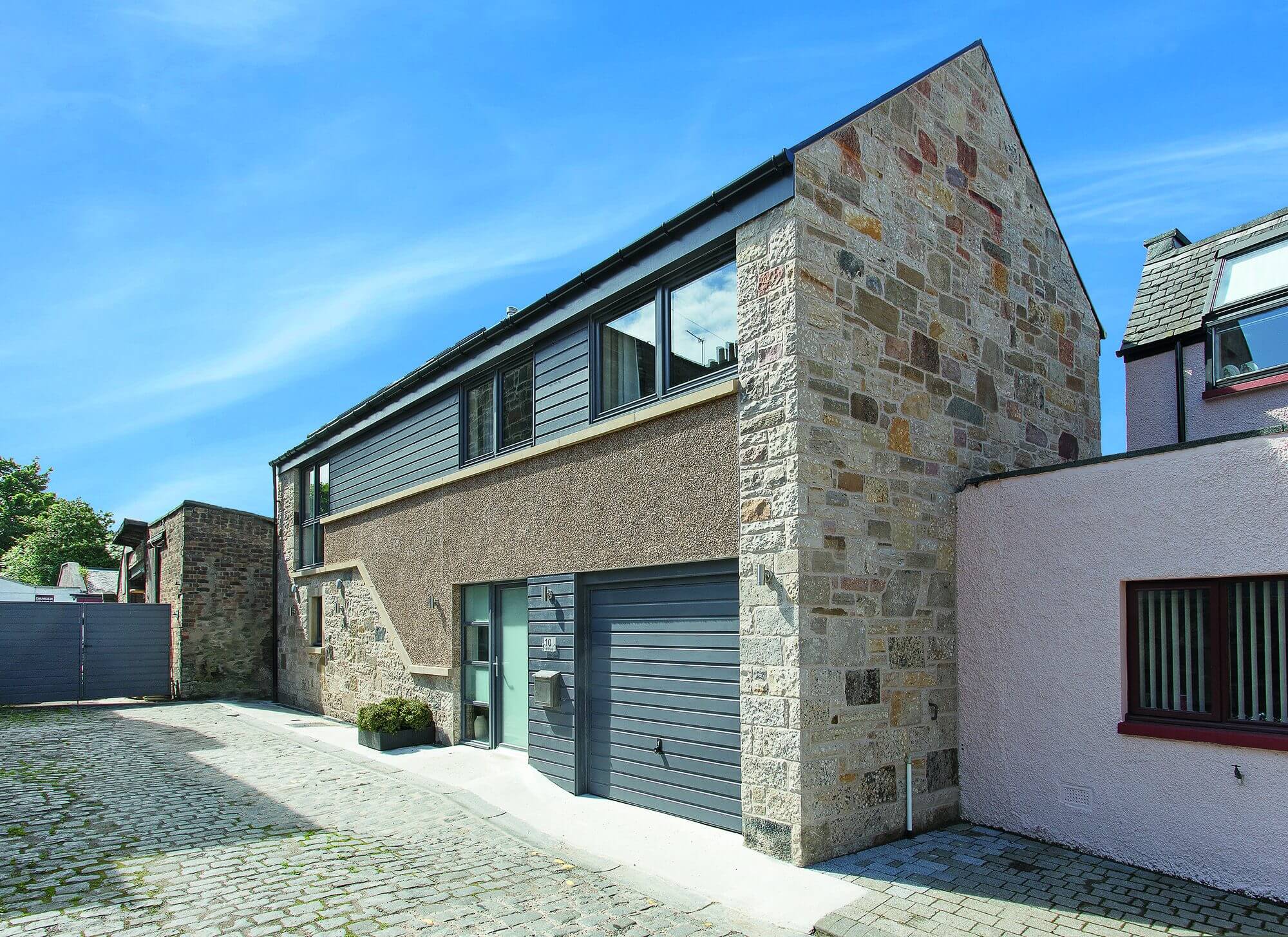
 Login/register to save Article for later
Login/register to save Article for later
