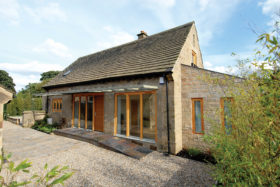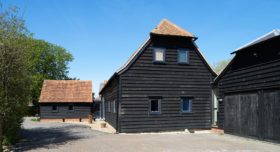
Learn from the experts with our online training course!
Use the code BUILD for 20% off
Learn from the experts with our online training course!
Use the code BUILD for 20% offLoved for their roomy, open interiors and country settings, barn conversions are the dream properties of many would-be self-builders, among them Gael Mackenzie.
Although happily settled with his partner Toni and baby daughter, Jessica, in their home in Swindon, Gael had been keeping his eyes open for a suitable opportunity to realise his ambition.
When he spotted the details of a derelict Grade-2 listed dairy barn in the local newspaper, he thought this might be his chance. The tranquil location, on the edge of a hamlet and a few miles from Gael’s business, was perfect.
The only problem was that the auction guide price of £275,000 was way out of his reach.
“The estate agent was confident that it would reach the guide price at auction, so as my budget was closer to £200,000, I just asked him to get in touch if it didn’t sell,” says Gael.
A week later, Gael was surprised and pleased to hear that the barn had failed to reach its reserve, so he made an offer of £235,000. A structural survey on the barn revealed that the building might need substantial underpinning, so Gael reduced his offer to £212,000.
It took five months of negotiations before it was eventually accepted, and although Gael was delighted, he admits to getting cold feet when he first visited the property as the legal owner.
“It was a great result, but the day I actually signed the papers, I went over to have another look at the barn and while I was there, I just thought, ‘What have I taken on?’”.
Although planning permission for a conversion to a four-bedroom home had been granted, the building was completely uninhabitable and had no services, such as electricity and water.
It was a daunting prospect, but Gael made good use of the extended time he had leading up to the purchase of the building by researching, sourcing and tracking down a reliable builder, Barry Gardner.
“We considered three builders, but as soon as I met Barry, I knew he was the man for the job,” says Gael. “He was pointing things out and making suggestions as we first walked around.
“His quote wasn’t the cheapest, and one builder had actually quoted a price that was a lot less, but he just didn’t impress me. Once I’d followed up Barry’s references, I signed him up to do the work. Now I’m recommending him to other people.”
Gael decided to project manage the build himself. Being self-employed and living close by made it possible for him to be on site during working hours. He was keen to supply all the materials, too.
Having planning permission already meant that the architect’s fees were relatively low, and Gael was prepared to invest some of his own time looking for materials to make further savings.
It was only when it came to buying the roof tiles and some huge wooden purlins that Barry’s builder contacts came in handy and he was able to negotiate a better price.
With Barry and his team on board, work quickly got underway and within a few weeks, the shell of a home started to appear.
Gael was more than happy for the build to progress at a steady pace. “I’d learned from previous experience, renovating my previous home, that flooding a site with workmen doesn’t necessarily mean that they will be more productive and the work will be done faster,” he says.
Setbacks are almost inevitable on a renovation of this size, and Gael and Toni did have a few. When the structural engineer came on site, he advised that the underpinning would be a much smaller job than they had first feared.
However, that stroke of good luck was countered by the discovery that each of the four gables required rebuilding. This meant eating into the funds and adding to the timescale of the project.
Gael had budgeted for restoring the original oak frame, but had underestimated the poor condition of some of the timber beams.
“At the far end of the property, where you’ll find the master bedroom, bathroom and Jessica’s room, the beams were in a pretty good state, but over the main living area, they were too weak to support the building,” explains Gael.
“We really didn’t want to remove them, but they had to be shored up with new sections of supporting timber around them.”
The barn is a listed building so it was necessary to keep the characteristic exterior intact. One condition of the planning consent was that traditionally constructed dry-stone walling had to be erected around the plot, and Gael had to purchase the stone.
The entire building needed repointing and the colour of the mortar that was used had to be approved. A small stone wall had to be built outside to demonstrate the different shades and an officer from the Cotswold Conservation Board came to have a look and advise which one was acceptable.
Gael also made sure that all the original stone that was removed to create the windows and doors was re-used somewhere else, so there was no wastage and the integrity of the barn preserved.
The most serious hold-up to the renovation work occurred when Gael asked for permission to use a different roof-tile from the one specified in the plans.
“The approved tiles were cheaper, but they didn’t look very nice, and I felt something more in keeping with the old stonework would be better,” says Gael.
“It was a bit of a battle with the Cotswold Conservation Board, and work on the roof was held up for about 10 weeks. In the end, I had to take samples of our tiles in and show them to the conservation officer.”
Gael and Toni had bought the barn knowing it had no power, water or sewerage system. As part of the purchase agreement, the vendors had installed a Klargester sewage treatment plant to serve the barn and three other properties nearby.
This system breaks down waste biologically and the annual running costs and maintenance are shared among the four households.
As the barn is in quite a remote position, gas is not available so the couple had an oil-fired boiler installed for heating and hot water, with electricity for cooking.
Eager to minimise the visual impact of a large oil tank, Gael asked for it to be sited in a pit below ground, unaware that this was not as straightforward as it sounded.
“The tank had been here for weeks, but it had to be changed because it was the wrong kind for underground use,” says Gael. “When I spoke to the tank supplier, he admitted he wasn’t very familiar with underground tanks. What we should have had was a double-skinned one.”
The plumber calculated the size and number of radiators required for the barn, and with the whole system now up and running, the house is comfortable in both winter and summer.
Although they would have liked underfloor heating, Gael and Toni were keen to have most of the flooring in oak, and they were advised that problems could arise.
“The oak planks had to settle here for about three weeks before they could be laid,” recalls Gael. “We were told that underfloor heating could cause gaps to open up between the boards, so we didn’t want to take the risk. As it is, the floor’s perfect.”
The smart flooring is matched by a simple, bespoke oak staircase leading up to the galleried first-floor level. Here the open walkway cuts dramatically across a double-height expanse of glass that floods the main living space with natural light and capitalises on the gorgeous setting.
On the opposite wall, a massive, stone chimney draws the eye up to the vaulted roof, which is spanned by spectacular A-frame timbers.
With the high, sloping ceiling, lighting the living area could have been awkward. “We thought about having pendant lights, but they would have been ridiculously long,” explains Gael, “so we settled for simple track lighting mounted on the beams, which is fantastic. It’s unobtrusive, easy to direct and provides plenty of light.”
Toni is the mastermind behind the restful interior, which incorporates a blend of gentle neutrals and stylish, natural materials that cleverly complement the old stonework and the rural setting while keeping a contemporary feel. “My favourite feature of the house is the huge windows,” she says. “They’re like a glass wall and I love all that light. Having an open fire is great, too, because it makes the whole place so cosy in winter.”
Despite Gael’s good eye for a bargain and renovating skills, he and Toni are now content to settle down in their stunning home with their small daughter. “It’s been a hugely enjoyable project,” says Gael. “The most stressful part of it was probably the financing, but this house is perfect for us now and we really love it here. We’re definitely staying put for some time.”

