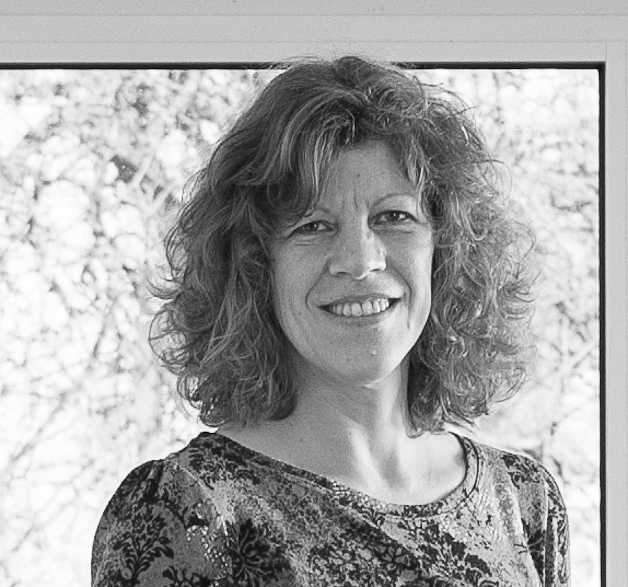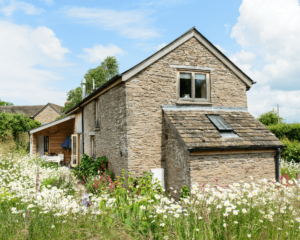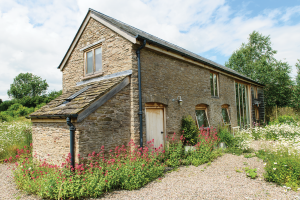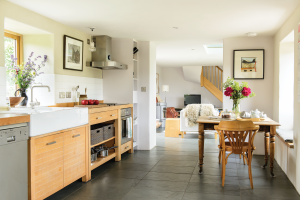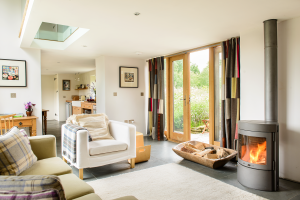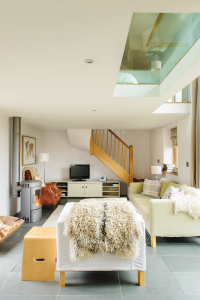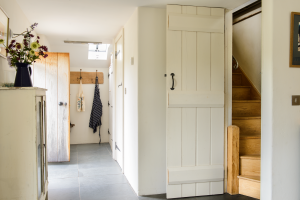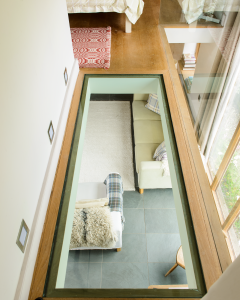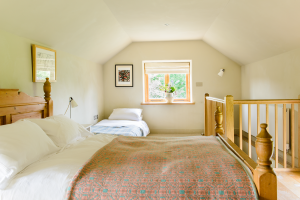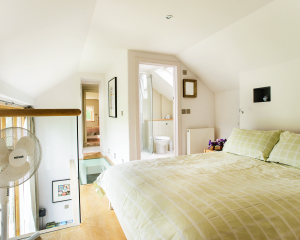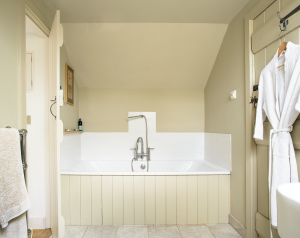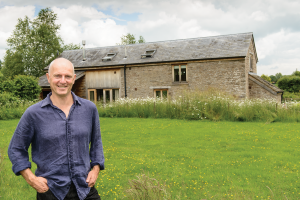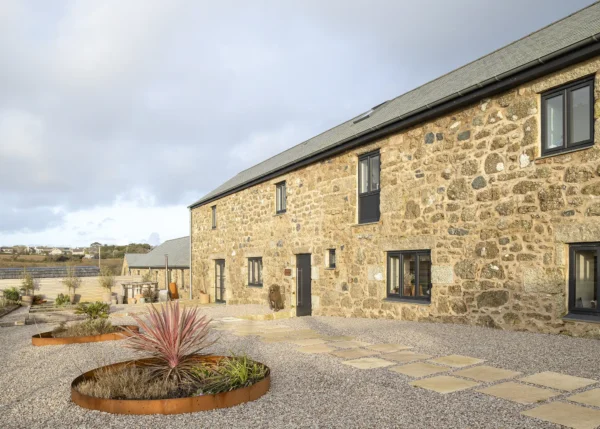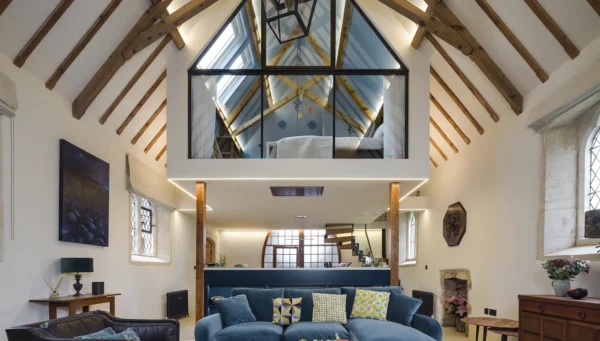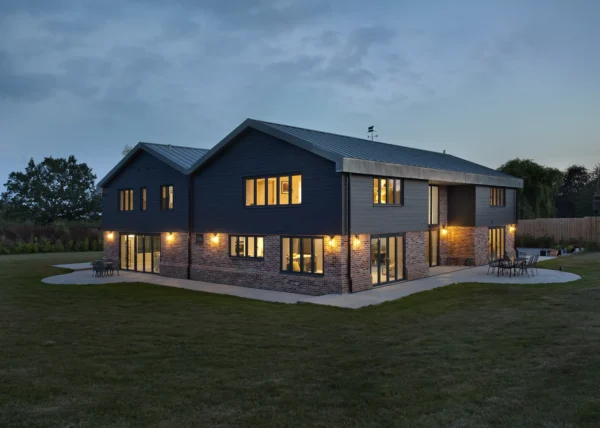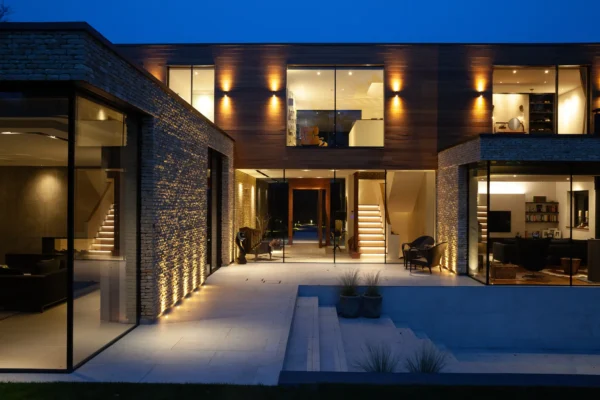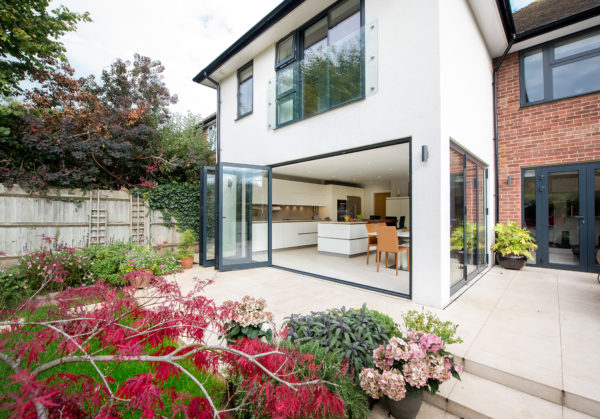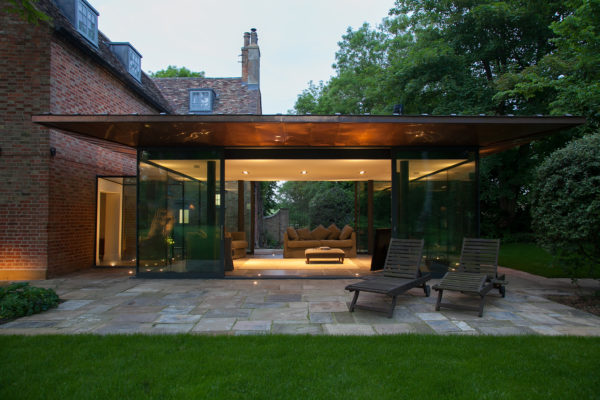Eco Barn Conversion
A three-month sabbatical ‘down under’ inspired a life-changing move for Simon Forrester and Andrew Craven when they returned to the UK.
Determined to create a new life for themselves, they headed for one of their favourite holiday destinations – Hay on Wye – and bought a farmhouse in the middle of the countryside, complete with a dilapidated old barn, several outbuildings and five acres of land that was ideal for a small holding.
- LocationHay on Wye
- Type of projectRenovation
- StyleConverted barn
- Method of constructionBlock, stone & slate
- House size245m2 (2,637ft²)
- Plot sizeone acre
- House cost£150,000
- Total cost£313,000
- Cost per m²£612 (£68 per ft²)
- Renovation time12 months
“We are both freelance so we could be flexible about where we lived,” says Simon. “After years of being in London we really liked the idea of moving to the country, somewhere quiet and peaceful, but we also wanted to start our own small business offering self catering accommodation.
We had stayed in some really lovely places in Australia and New Zealand and realised we could create something similar in the UK, so we bought the farmhouse and barn knowing it had huge potential to change our lives.”
Getting started
First they carried out some remedial work to the farmhouse to bring it up to date and reinstated a lot of the features that had been removed by previous owners. Then they turned their attention to the old barn that had been used by their neighbour ‘Farmer John’ for storage.
“The basic structure was in excellent condition and very strong,” says Simon. “We wanted to turn it into a modern, eco-friendly home while keeping its character.”
The previous owner had already applied for planning permission to turn the barn into holiday accommodation, but that had expired. Simon and Andrew reapplied and were granted consent providing they agreed to leave gaps in the structure for the resident bats.
The barn is not listed and is 1.5 miles outside the National Park boundary, so there were no restrictions over the size and position of openings and the general design of the proposed renovation.
“We employed architect Nicholas Keeble, who specialises in older buildings, because we wanted someone who would be sensitive to the barn’s character and history,” says Simon. “We prepared a brief outlining everything we wanted from the project.
That included combining traditional and contemporary design and keeping the barn – which is quite small and low – as light as possible.” This would be achieved using large windows and a glass floor connecting the two bedrooms upstairs. “We wanted it to be light even on a grey day,” says Simon.
Eco considerations
To ensure that the renovated building was protected for the future, the couple wanted to make sure sustainability was at the forefront of the new design. For example, they specified a ground source heat pump from Ice Energy, which uses pipes buried in the garden to extract heat from the ground, to supply their heating and hot water.
“We were pretty new to eco design – the architect and builder included – so we employed a consultant from the Centre for Alternative Technology (CAT) to explain everything to us and help us understand how the various pieces of kit should be installed,” said Simon.
Solar gain, insulation that far exceeded Building Regulations, a log burner using wood from sustainable forests and a selection of reclaimed building materials were all part of the wish-list that underpinned the year-long renovation project.
Simon and Andrew started the scheme with a budget of around £120,000. It was agreed that Simon would reduce his consultancy work to a minimum during that time so he could be on site every day to deal with the dozens of questions that needed addressing. It also allowed the renovation works to develop organically, with changes being made along the way.
The architect suggested a glass floor walkway connecting the two bedrooms to draw light through the building in all directions, as well as keeping the original arched entrance into the barn – where the threshing doors had been – as a huge window.
Structural works
Once building work began on the barn the pace moved quickly, starting with a major clear-out of its contents and the removal of the roof. Some of the walls comprised corrugated iron and timber, which was taken down, and the remaining structures were underpinned.
One of the walls, which was bowing, was tied to prevent it moving even further and splitting. The floor was then dug out to allow for Kingspan insulation and a concrete screed. “We insulated way beyond the requirements of Building Regs so that, with solar gain, the property retains its comfort levels all year round,” says Simon.
New walls were built with breeze block and reclaimed stone to tie in with the original walls, then a new roof was built with fresh timbers and roof slates. “The old roof was too far gone to save, but we kept one of the old timbers and embedded it above the bedroom door as a nod to the building’s past,” says Simon.
The doors, windows and two bespoke staircases – all made with English oak from sustainable forests – were next, including the large feature window that was fitted with large glass panes manoeuvred into position with suction pads. Steel lintels were slotted into the stone walls to support the upper floor, which is accessed by the two staircases at either end of the barn, each leading into a bedroom.
All in the detail
Plastering the barn was a challenge because of its height, and Simon and Andrew’s insistence that the corners should have rounded edges to create a softer, less clinical finish. They also paid close attention to detail with the lighting, using brushed steel fittings throughout the barn.
When the barn (which they have called The Peren) was finished, Simon and Andrew opened it to guests. It has been a steady source of additional income ever since, but whenever they get the chance they lock up their farmhouse, walk down the garden path and take a mini-break in their contemporary ‘other home.’
“If you go away on holiday you want to stay in a place that is more luxurious than where you live,” says Simon. “Now we dream about making our home just as luxurious as the barn. We love the space and couldn’t be happier with how it has turned out.”
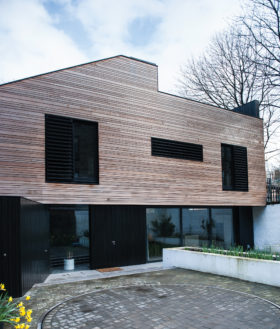
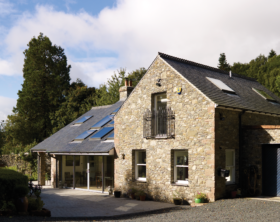







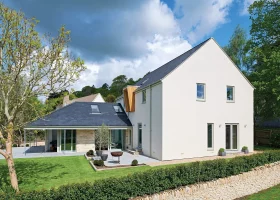




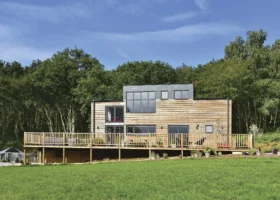






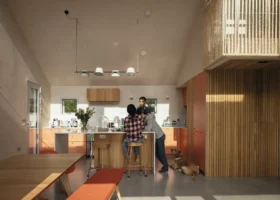
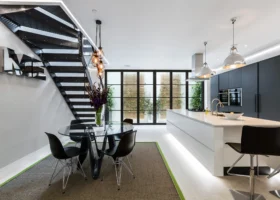




















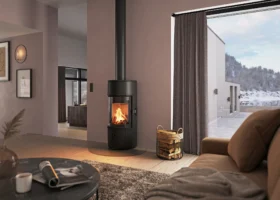























































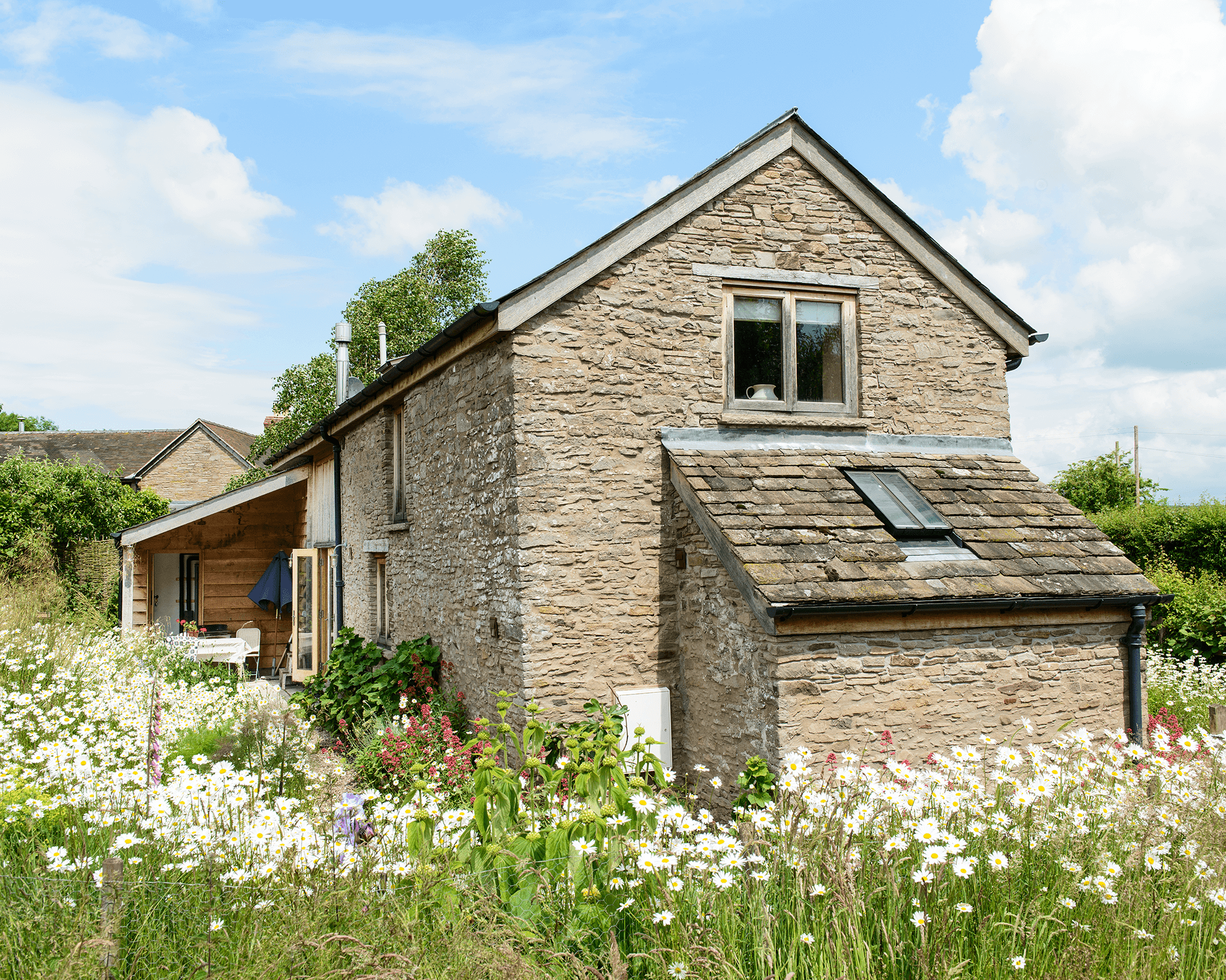
 Login/register to save Article for later
Login/register to save Article for later
