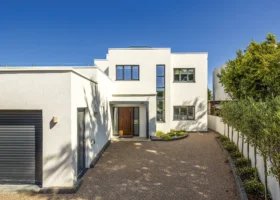

After a lifetime spent working in the construction industry, Jan Burroughs began to think he would never find the right opportunity to self build a home for himself and partner, Kate. Then, in 2019, they relocated from Brighton to West Cornwall, moving into a house with a large unused back garden. “The move was a once-in-a-lifetime thing,” says Jan.
“It is a beautiful place and a fantastic opportunity.” Their new property was situated close to the stunning north coast of Cornwall, and Jan, who is a keen surfer, loves the miles of sandy beach with its dream surfer’s break. Their garden backed onto a nature reserve, containing some ruins from Cornwall’s industrial heritage, including buildings formerly used to manufacture dynamite.
The spacious grounds presented the perfect opportunity to self build a new house – and to enable Jan to channel his years of experience in the construction industry into a project of his own. They sought inspiration for their design brief from the location’s surrounding nature, seascape and industrial roots.
“We didn’t want a beach house, but were keen on a similar feeling. Something sympathetic to the area’s history, but modern, sustainable and low-impact,” says Jan. They approached Julian Mills of Studio Gather – a Cornish-based architectural practice specialising in sustainable builds. “Julian was always on our side and a breath of fresh air,” says Jan.
| Looking for a plot of land for your self build project? Take a look at PlotBrowser.com to find 1,000s of UK plots and properties, all with outline or full planning permission in place |
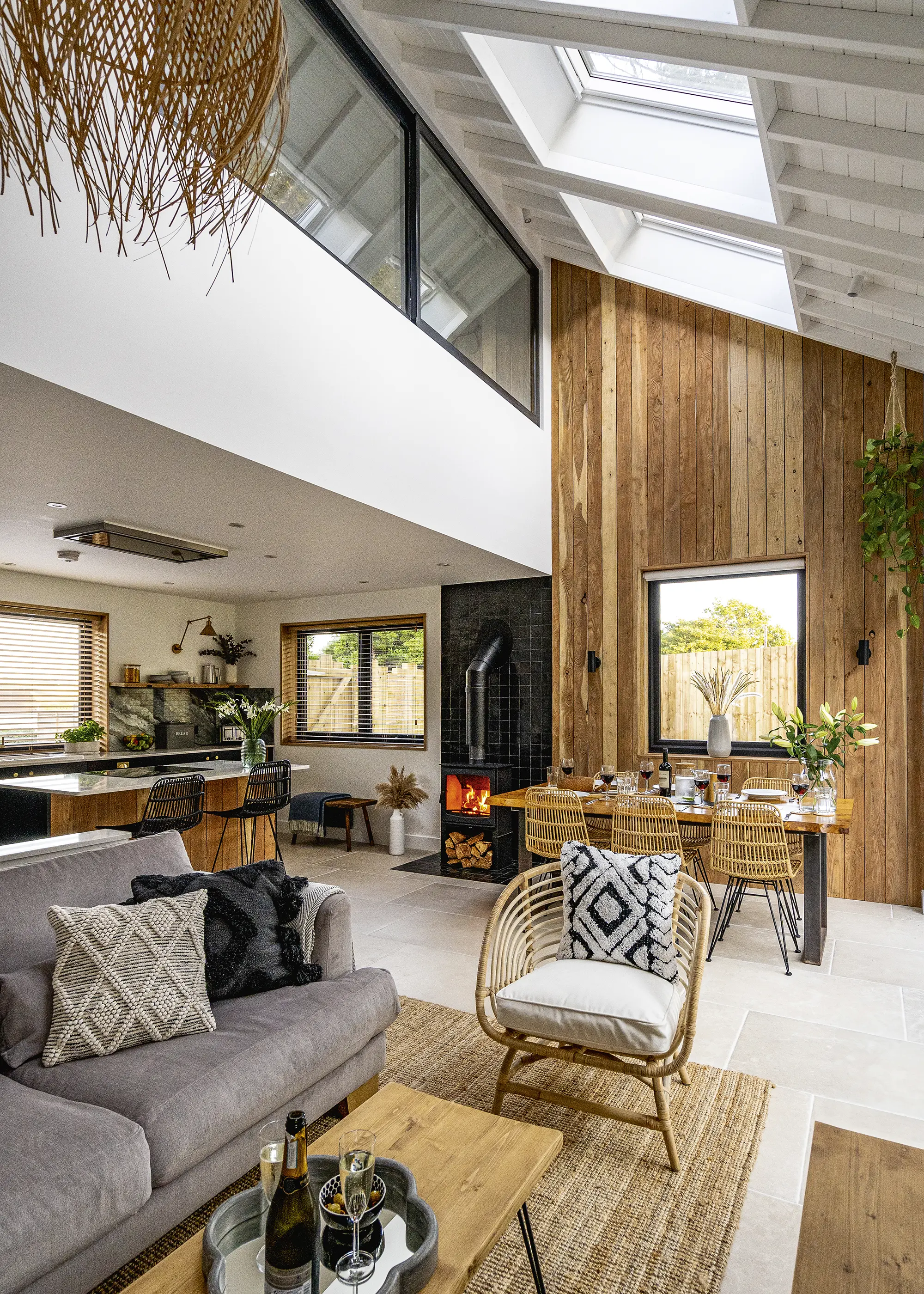
The living areas are bright and spacious, with double-height ceilings and rooflights to maximise daylight
With the design for their dream low-energy home drawn up, they submitted their planning application, but the local council wanted to make some tweaks. This meant reducing both the size and the ridge height of the house, resulting in a one-and-a-half storey property. They also had to lower the land to sink the house slightly, but overall the changes didn’t impact too heavily on what the couple wanted to achieve, as some of that upper storey was to be sacrificed anyway to achieve cathedral ceilings in the living area on the ground floor.
As the property was being built quite close to the beach, it was inevitable they would encounter some sand in the ground, but they were lucky to find bedrock 2.5m below the footprint, allowing for enhanced strip foundations rather than more expensive engineered piles. Thanks to Jan’s background in construction, he was able to utilise all his experience and ideas. “I’m a carpenter so I’m very keen on timber, which is a sustainable option,” he says. “I applied things I’ve learnt from others to our project – I’m in a privileged position.”
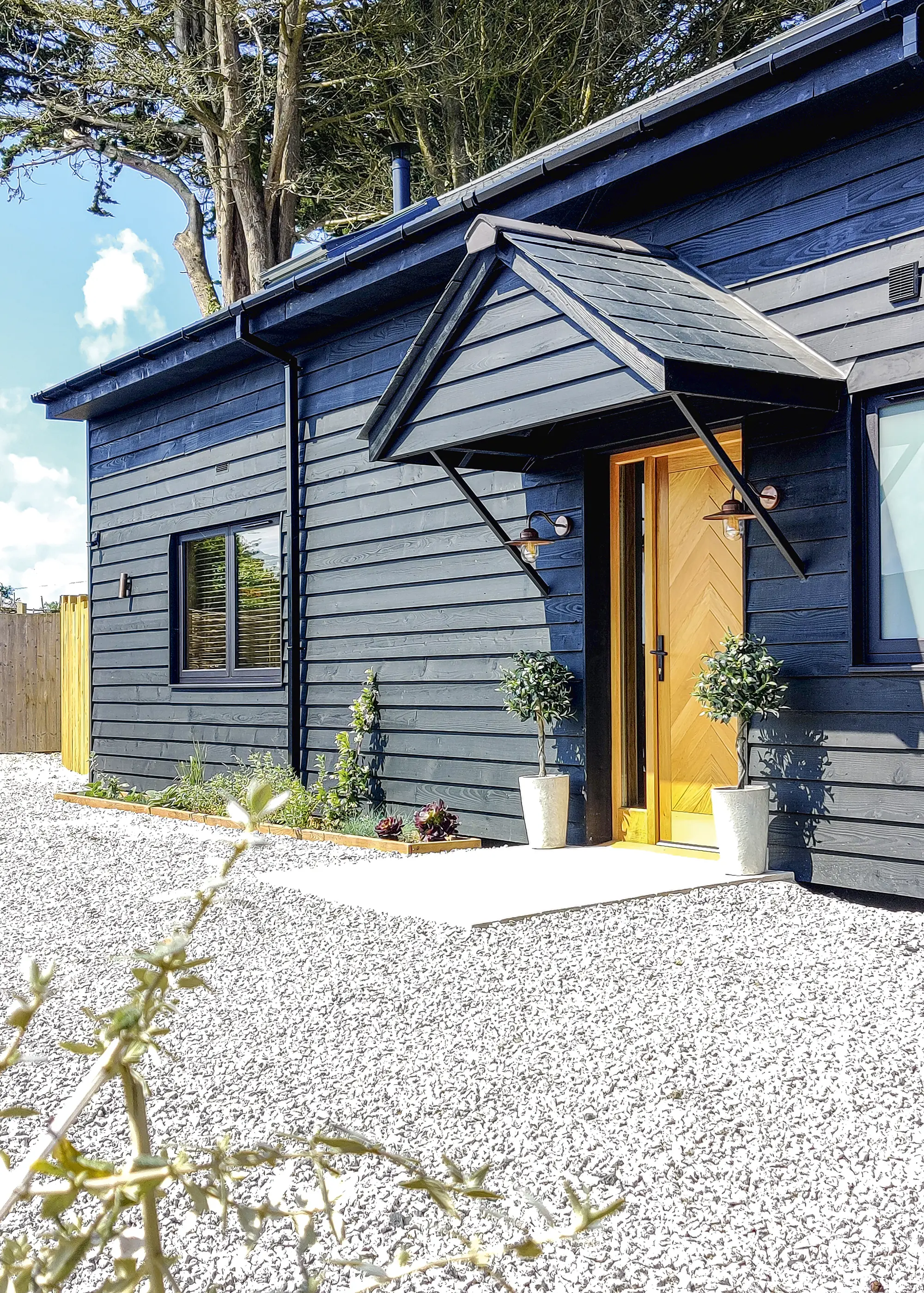
Designing the building to a simple rectangle shape helped to keep project costs down, but didn’t impact on the ability to create a stylish home full of wow factor inside
Jan’s extensive experience meant he felt comfortable hand-building his home’s timber frame structure himself on site rather than buying a prefabricated system. The frame is packed with Knauf’s Earthwool insulation, while Pavatex external insulation has been placed under the cladding. “Fitting good insulation was the best thing we did – even though you can’t see it, you can really feel it as the building is very cosy and sounds are deadened,” says Jan. “The material cost was a hard pill to swallow, but I’m so glad we did it.”
Unfortunately, Jan’s usual team was already assigned to a client’s build when work was due to begin on his own home, but this didn’t put him off, as he rolled up his sleeves and built the house almost single-handedly for the first seven months, getting up to the internal fit-out stage. Jan then used local sub-contractors for the roofing, plastering, electrics and plumbing. “The plasterer in particular was fantastic,” he says.
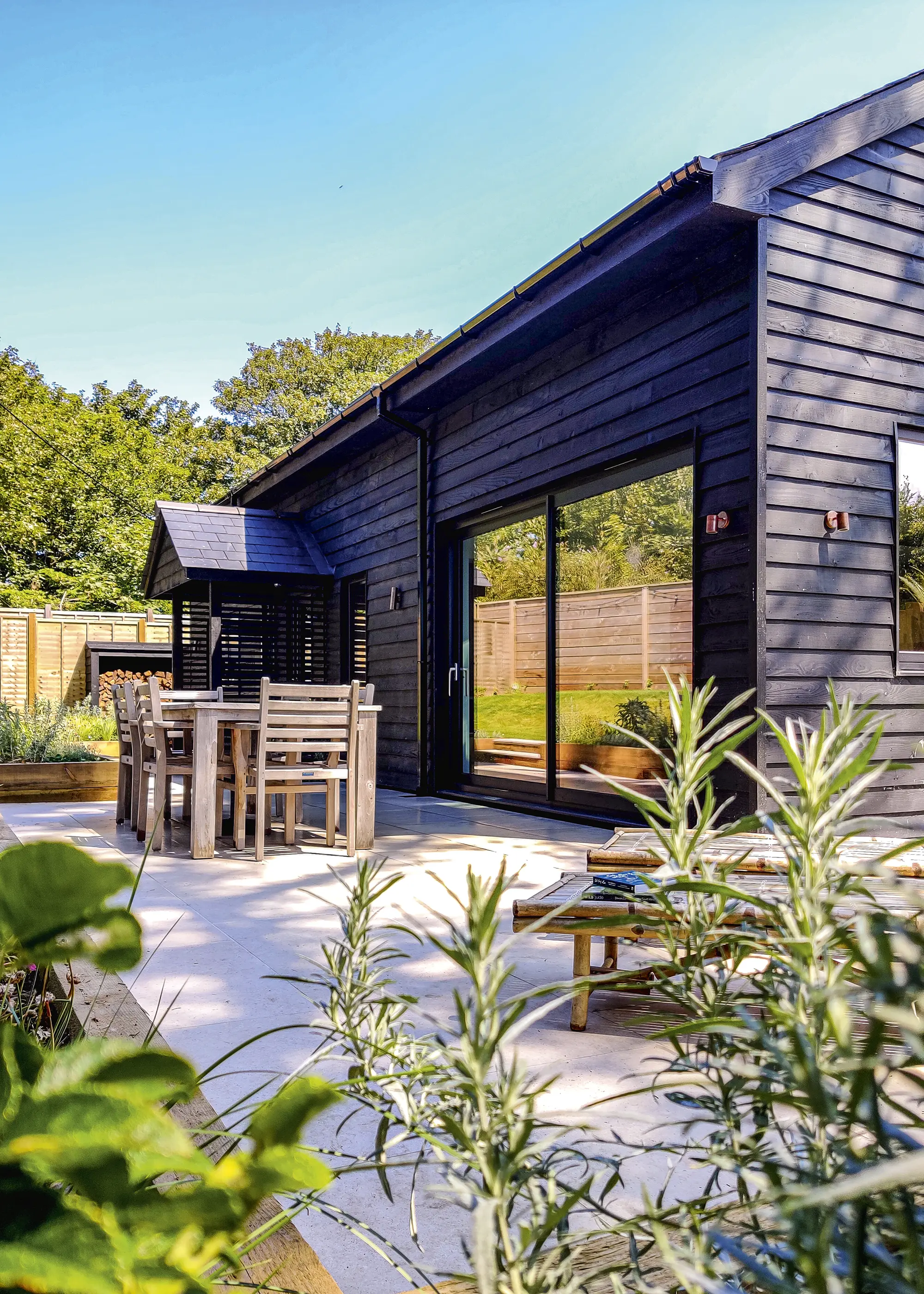
The exterior cladding is Douglas fir, with three coats of stain, while the roof covering is natural slate, which is a typical feature in Cornwall
The design of the home is simple yet cost effective, rooted in natural materials. Slate was chosen for the roof and the black timber cladding has been created with three coats of good quality black stain over locally grown Douglas fir. “The cost of shou sugi ban charred cladding was prohibitive, but this is a great alternative – it’s available, affordable and offers great performance when used externally,” says Jan.
Jan embraced gas-alternative heating options, installing an air source heat pump to warm the ground floor alongside a woodburning stove. “Our budget wouldn’t stretch to solar panels, but we would like to revisit this in the future if we can,” he says.
Kate was in charge of the interior design stage, including the kitchen, which was supplied by DIY Kitchens. The dark cabinetry contrasts with lighter kitchen worktops, such as on the island. Like some of the feature walls in the living space, the island is clad in Douglas fir, sandblasted to enhance the grain and add character. “This is my favourite feature – I love the texture,” says Jan.
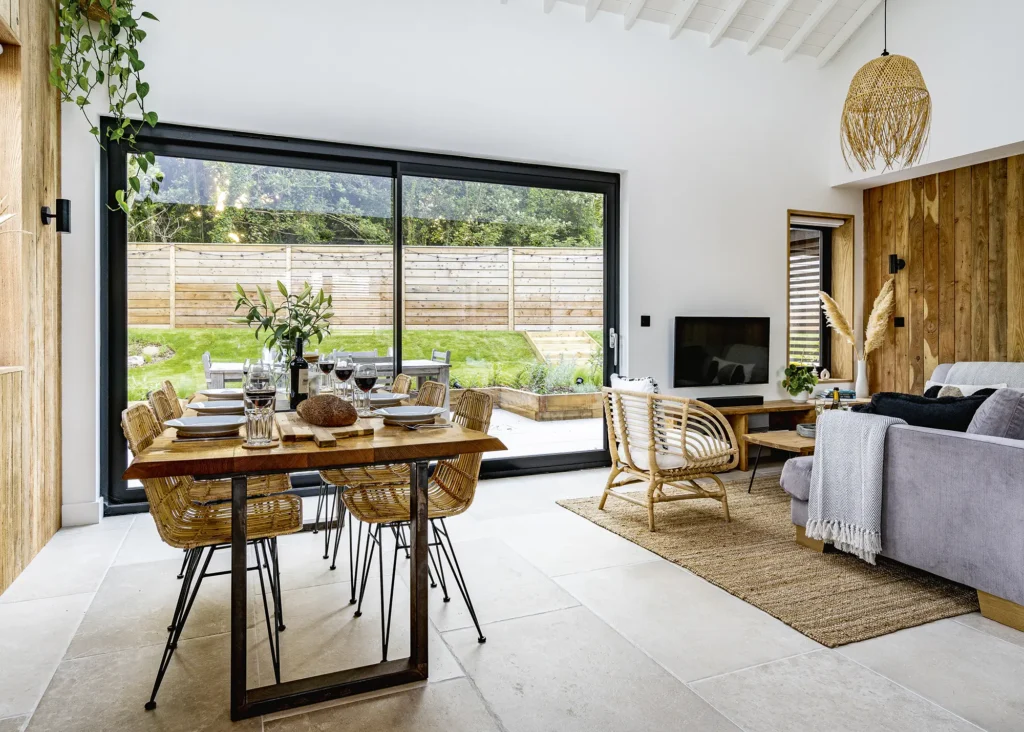
The internal timber feature walls are made from Douglas fir, which have been sandblasted for a textured finish
The double-height ceilings create a sense of volume that feels bright and airy thanks to the multiple rooflights high above the living space. Two bedrooms are on the ground floor, with the master suite upstairs, featuring a freestanding bath carefully positioned below a rooflight. An ensuite is cleverly tucked into the eaves.
CLOSER LOOK Bright & airy interiorsThe use of ample glass throughout the property has created a light interior that feels spacious and connected with the outdoors. Multiple styles of glazing have been used, such as picture windows and sliding doors. Large rooflights placed in the vaulted ceiling shine daylight into the living spaces below, and continue into the upstairs rooms. Plus, internal windows in the upper storey lounge create the feeling of a mezzanine level without the noise that could filter in through an open balcony. The windows are black PVCu, with aluminium sliding doors and triple-glazed rooflights, chosen largely to reduce the sound of the rain falling on the roof. |
For Jan and Kate, self build costs was a significant consideration. The house design references a woodland cabin/surf shack and shows that building a home within a simple rectangle has many benefits. The lack of complex angles or multiple materials means costs were kept low, there was less waste during the build and less need for skilled labour – helping to save money and time. This, alongside an emphasis on sustainable, modern building methods and materials, especially insulation, has resulted in a warm building with low bills.
The biggest challenge that Jan and Kate found was obtaining the right finance. “We didn’t borrow as much as we had planned,” says Jan. “So I cut down on the build budget and put in a lot more hours.” The couple chose to refinance the house they were living in to pay for the works rather than getting a self build mortgage. “Once it was complete, we had more options,” says Jan. “We had to use a warranty company, and that gives lenders reassurance. We recommend having a good broker, who is worth their weight in gold.”
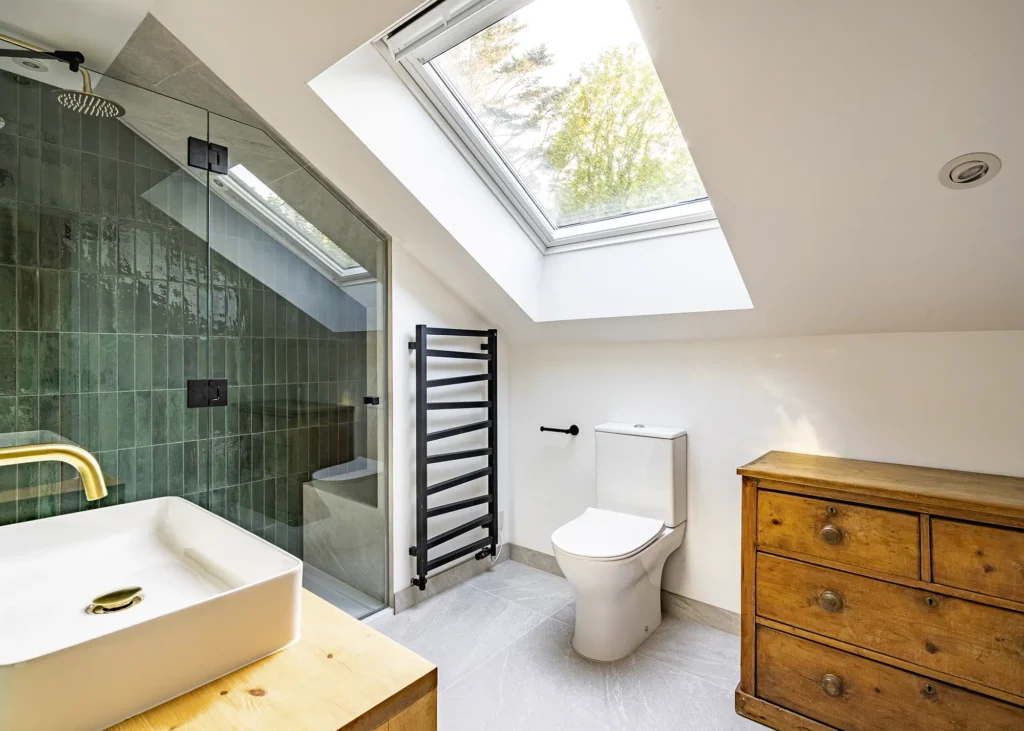
The one-and-a-half storey design means that the upstairs rooms feature partially vaulted ceilings, but the rooflights allow ample light inside to create a spacious feel
Although the finance side of things represented a challenge, Jan says there weren’t any low points during the build: “I’ve loved every single day!” He recalls that the best of those days was when he went away for a week and returned to find the landscaping and planting had been finished by Kate and the team, which was a great moment. “You don’t often get that ‘Changing Rooms’-style transformation when you are on-site, day after day,” says Jan.
Jan and Kate are proud of their new home and the experience was such a good one Jan is now considering another self build in the future – but for now they’re happy to enjoy the results of their hard work. “The thing I love most about being here is experiencing the lovely Cornish daylight and the open spaces,” says Jan. “The house feels like a positive space to be in; I’m so pleased we built it.”
WE LEARNED…
|
