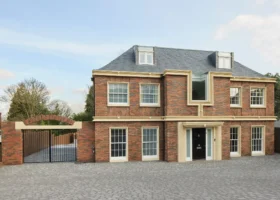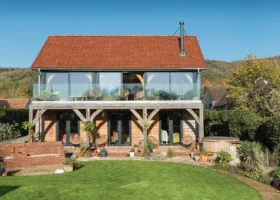
Early Bird Offer! Free tickets to meet independent experts at this summer's Build It Live
Save £24 - Book Now!
Early Bird Offer! Free tickets to meet independent experts at this summer's Build It Live
Save £24 - Book Now!A highly efficient timber frame system has allowed retired couple Chris and Jenny Shepperd to build a forever home, in which they had been planning for some time. “From our very first house, we’ve always added to and improved the places we lived,” says Jenny. “We were ready to leave the house we were in and start afresh.” After living in Dorset for 25 years, the pair turned their eyes to the picturesque Cotswolds to be closer to their family.
They were searching for land that would enable them to construct the high-performance, low-energy abode they desired and happily found a plot on Rightmove. “When we walked onto it, we had a beautiful view of the village, and it was certainly big enough,” says Chris.
After a discussion with the seller – now their neighbour – the couple sold their home and purchased the land and the paddock below. “It was a bit more than we had originally planned to take on, but it’s worked out well,” says Chris.
The pair knew there would need to be an archaeological survey before they could do any work on site. “It was actually why the plot was still on the market,” says Chris. “Warwickshire Council have put this condition on all new houses here, so the team had
to come and dig up the plot to check what was underneath.” The discovery of an 11th century building suggests the Shepperds’ land was once a central hub for the village – much to the archaeologists’ excitement. “We just had to foot the bill,” he says.
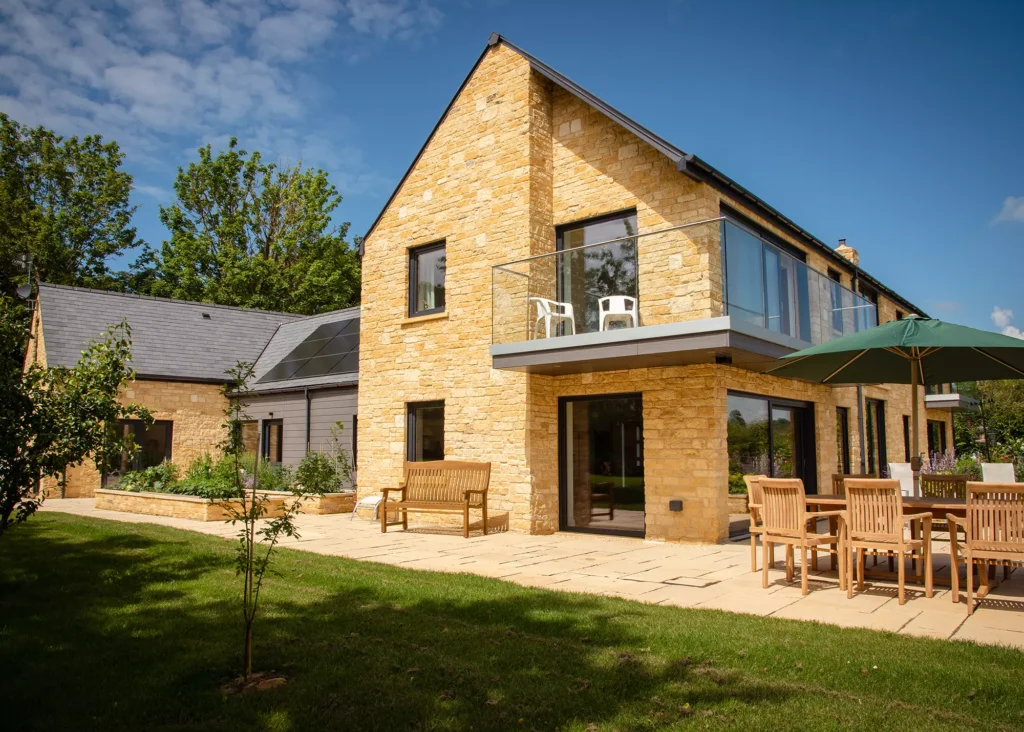
A combination of Cotswold stone and fibre cement cladding give this home a modern look that still blends into the surroundings
Connecting to services and utilities was fraught with further delays. “We should have started everything earlier,” says Jenny. “But we didn’t realise how long it would take.”
The main issue was trying to connect the drains. “Severn Trent were insisting that we dig a huge hole in the middle of a farmer’s field, but we just wondered where everyone else’s drains went,” says Jenny. There ended up being an unmapped point about 40m down the road, which a neighbour had installed in 1999. “Between us all, we discovered this site and were allowed to connect,” says Jenny.
Getting planning permission was a much smoother process – despite the local parish council throwing up objections at the modern design. “We went to the next council meeting, prepared to answer any questions they had, and all those objections melted away,” says Chris.
“We didn’t want to be too difficult or different as these people were going to be our neighbours, so we kept an open mind.” Making minor modifications to the application as they went along meant that they were able to obtain planning consent within about three months.
Read More: Designing for Planning Approval Success
Though Chris and Jenny had gone out to tender on their build, any competent, local main contractors were too busy to take it on. So the burden of project management fell to Chris. As a retired director of education, he already had experience of managing large school projects – so he was confident he could run his own self build.
“We looked into a lot of local trades, checked out their work and made sure they met our standards,” says Chris. “Many of them knew other follow-on workers and could recommend people for our project.”
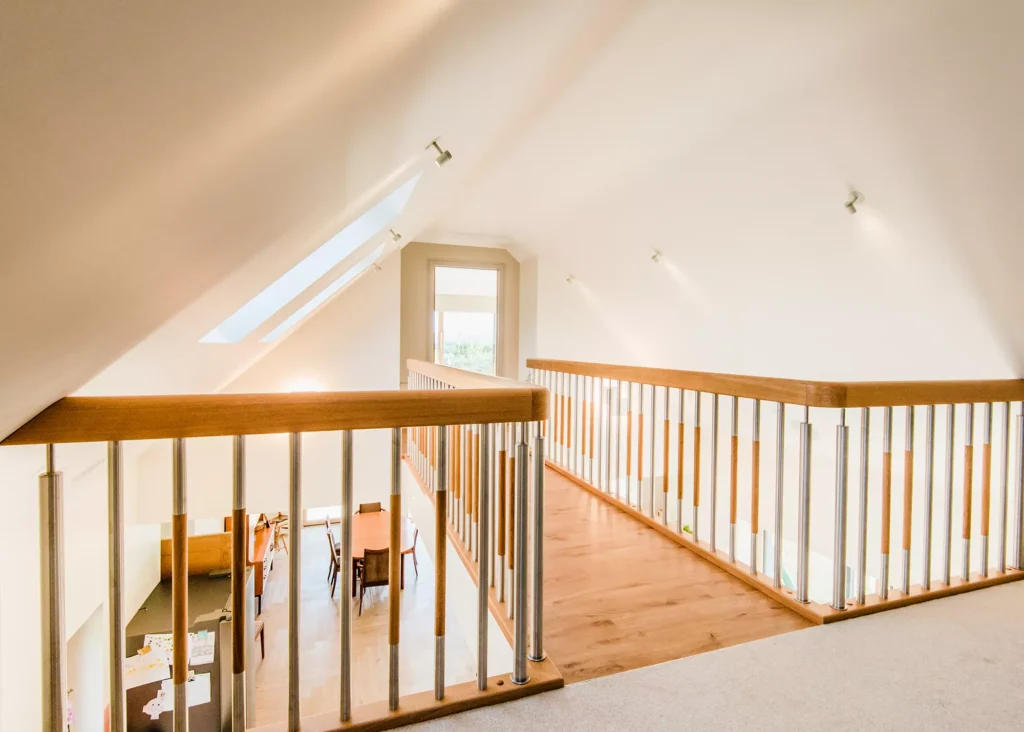
The couple had met Simon Orrells from Frame Technologies on a previous project and found him again at the National Self Build and Renovation Centre (NSBRC) in Swindon. “We were very keen to have something which didn’t cost much to run, was easy to maintain and was comfortable to live in,” says Chris. Choosing a timber frame system would be perfect for this.
“Frame Technologies had a timber frame system with options for better thermal performance. Plus we knew we got on with him and Simon really went above and beyond.” Frame Technologies adapted the Shepperds’ architect’s drawings into a viable timber frame home for their site.
Read More: Timber Frame: Pros & Cons of Building with Timber Systems
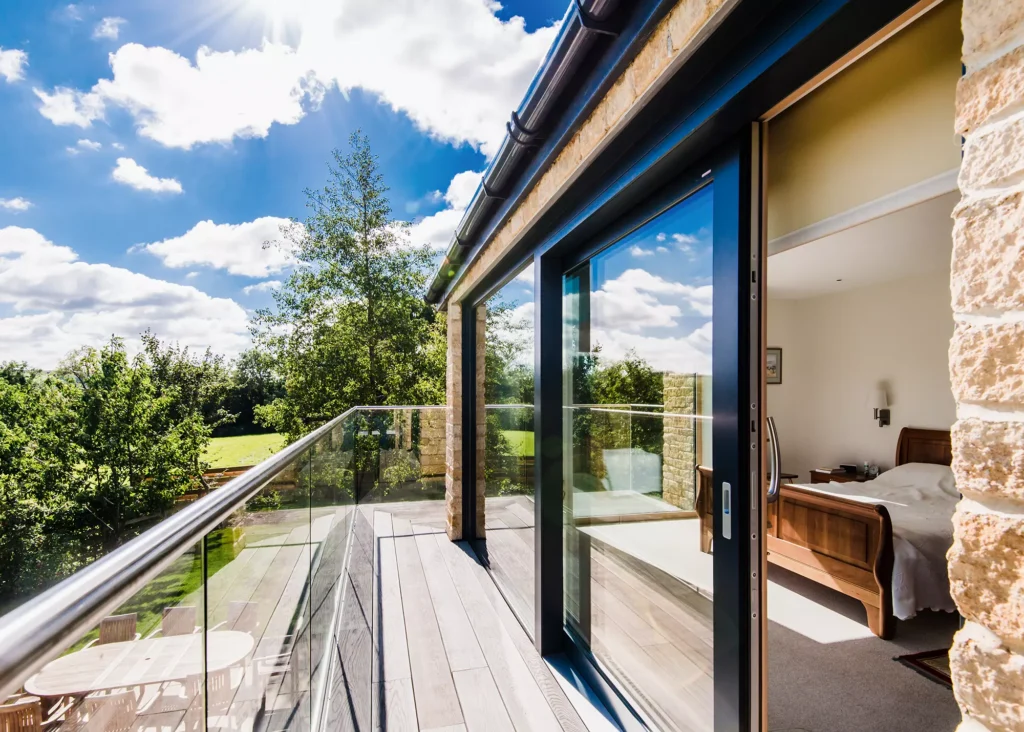
The cantilevered balconies feature glass balustrades and stretch out from beyond the upstairs bedrooms, overlooking the patio to give Chris and Jenny a constant outdoor connection
With the build team assembled, the couple were keen to get cracking. But the discovery of a large water main running directly through their plot meant the project was significantly delayed – it had to be diverted prior to any groundworks starting. They were able to clear the site and shift the enormous amount of clay soil in October 2018 – seven months after they had originally planned.
The couple were renting a property nearby during the build and were on hand every day. “We made sure to get the site hut and toilet ready early – having heard stories of other builds the guys had been on,” says Chris. “We were around to muck in and make things available, as well as keep an eye on things,” adds Jenny.
This good relationship meant that trades would check in with the Shepperds regularly to ensure they were getting the details right, ultimately leading to a more straightforward build. If things had to be redone to match Chris and Jenny’s standards, they weren’t tearing whole walls down, just small sections of work.
Chris was particularly impressed by the foundations pour. “There was a lot of measuring and laser-pointing going on,” he says. “They had to be really accurate for the timber frame system, and they were!” Once the footings were poured, the Frame Technologies timber frame system was brought on site and erected in a matter of weeks. “It was so rewarding to see the frame go up,” says Jenny. “In an instant we went from a mess to a house.”
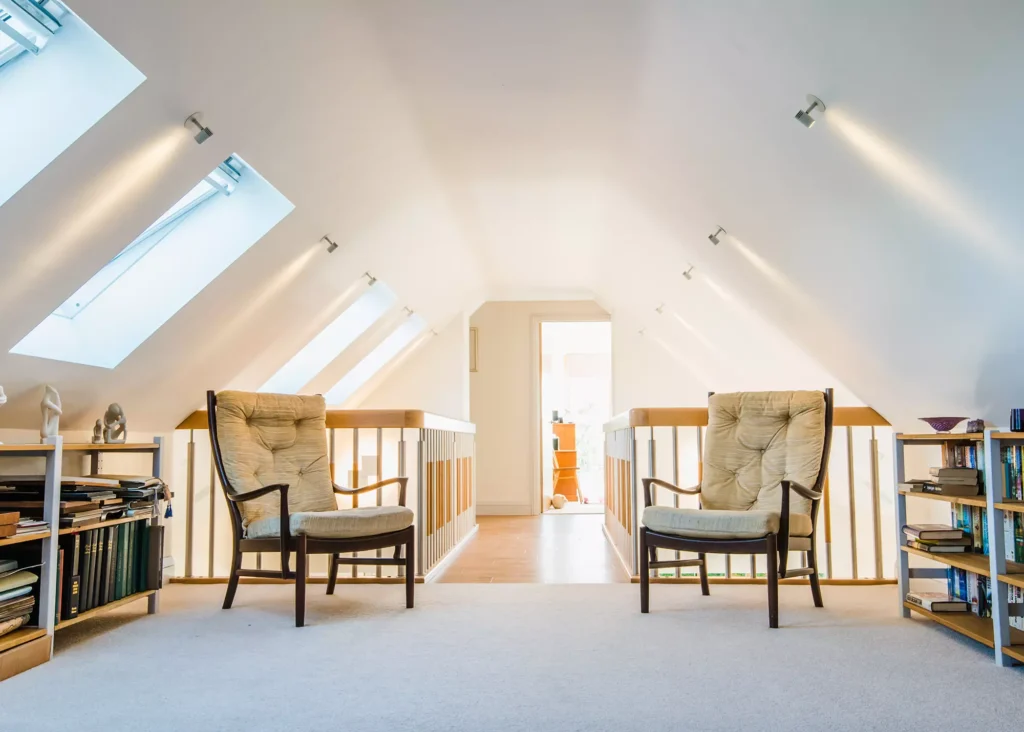
Velux rooflights pour sunshine into the gallery and walkway upstairs, as well as the kitchen below
Chris and Jenny had built a few sample walls of Cotswold stone in varying tones to present to the council. “The planners approved the lighter hue, which was the one we liked the best,” says Jenny. “We found a very good quarry to provide us with a mixture of stone in different shapes and sizes.”
To break up the stonework, the Shepperds picked a grey fibre cement cladding that looks like timber, but without the maintenance. “It was really easy to install ourselves – it just clipped onto the membrane on the timber frame,” says Chris.
A Brazilian slate roof is on top, with plenty of solar PV panels to generate electricity to power the home.
In the absence of a general builder or main contractor, Chris and Jenny took on a lot of manual labour on site. “It kept us fit and we lost some weight, but I’m not sure we’d recommend doing quite so much yourself!” says Jenny.
Read More: 10 Top Tips for Project Managing Your Self Build or Renovation
“We met heat and energy expert David Hilton at the NSBRC as well, and he was fantastic at pointing us in the right direction for things like our heat pump,” says Chris.
The kitchen is from Howdens and forms part of a lovely open-plan family space. Jenny was particularly keen to get a walk-in pantry. “The architect tried to convince me that a bigger utility would be a better use of space, but I fought him on it. I don’t live in the utility, but I do spend a lot of time in the kitchen and pantry,” she says.
The staircase by Kloepping TSS is a particular highlight for Chris. “I love the detail and craftsmanship that went into that feature,” he says. It incorporates a curved wall which was initially designed by the architect to run right through the house in Cotswold stone, but this was a bit too eccentric for the Shepperds. Instead, they’ve kept the basic principle and created a statement entrance.
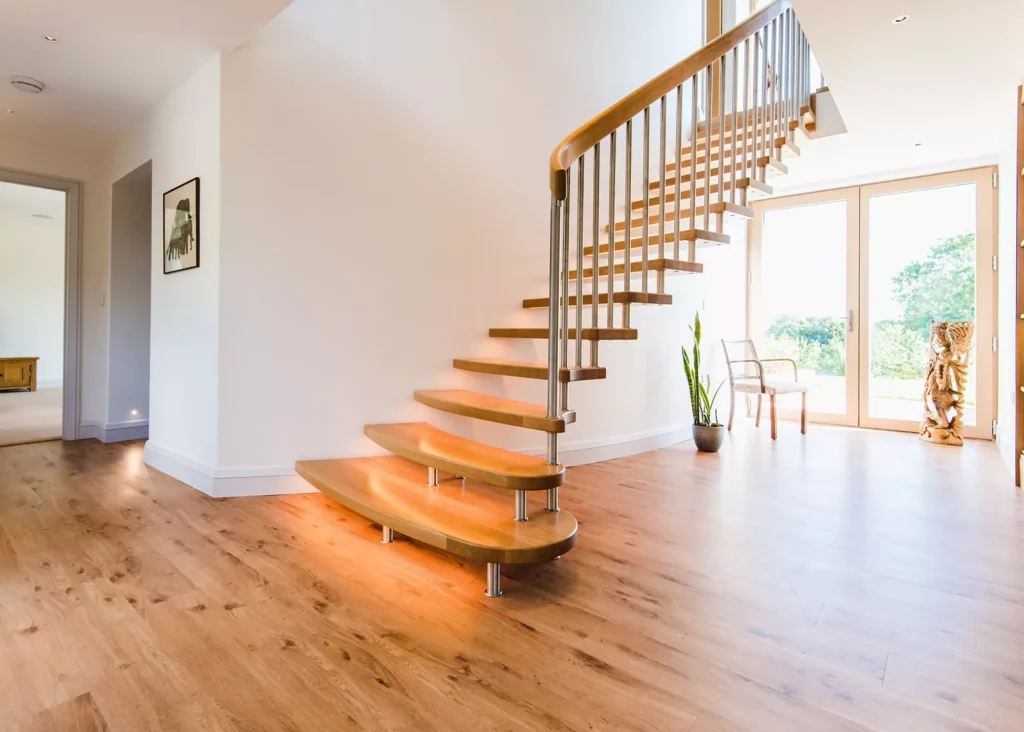
The statement cantilevered staircase by Kloepping TSS is set against a curved wall for instant wow-factor
The stairs lead up to a galleried walkway, overlooking the kitchen and open-plan family zone. The double-height culinary area gives a real sense of light and space and linking the levels this way contributes to the lovely social feel of Chris and Jenny’s home. Cantilevered balconies, large triple-glazed windows and sliding doors help with the inside-out feel and allow the Shepperds to enjoy gorgeous views across the village.
Deciding on a staircase for your self build or renovation project? Read our guide on Staircase Costs 2023: What to Budget for the Best Stair Designs
A key part of the Shepperds’ design brief was a home that would have low running costs and keep them comfortable. Opting for a timber frame system with insulation built-in, plus packing in extra thermal protection has helped them achieve this goal.
“We ended up with three layers of insulation, and stuffed the house ourselves – the U-value of the walls is just 0.13W/m2K,” says Chris. “It’s brilliantly insulated up to Passivhaus standards – just without the certification. When the sun comes out, the house will be warm for the rest of the day. It’s cosy and comfortable.”
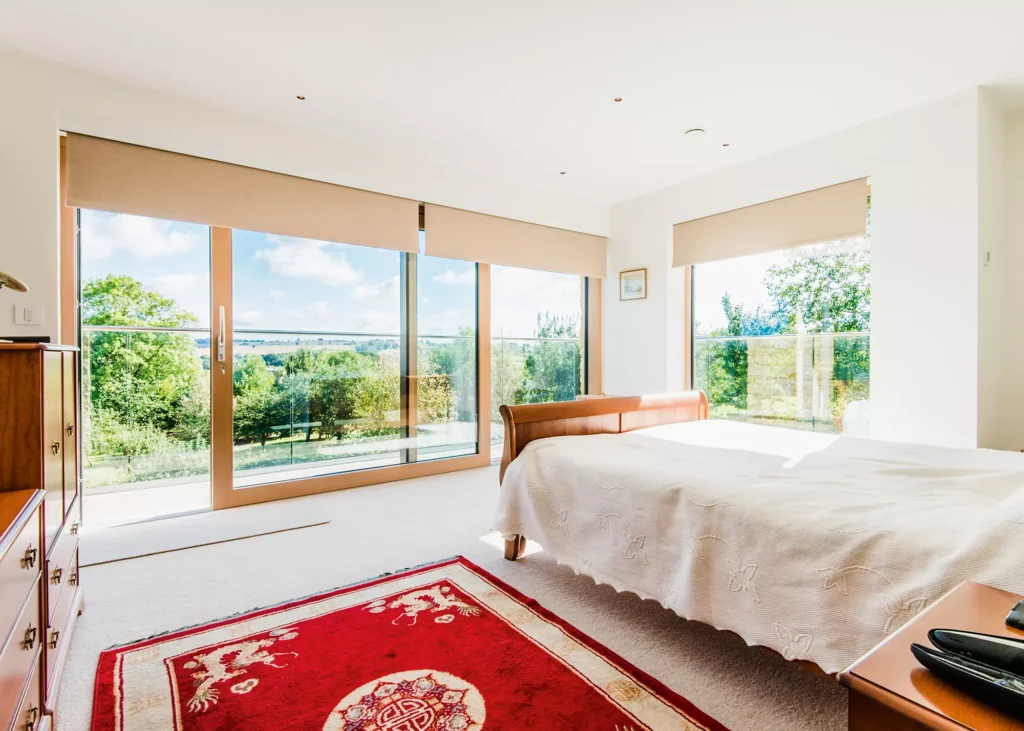
Having their master bedroom on a corner means that Chris and Jenny can enjoy glorious views out from multiple angles, including the cantilevered balcony
They’ve opted for a mechanical ventilation and heat recovery (MVHR) system to provide a constant flow of fresh air, without needing to open windows and waste any heat. An air source heat pump (ASHP) warms water for their underfloor heating. Battery storage allows them to feed back energy generated by their solar PV array back to the grid, too, for further savings.
“The new batteries have significantly reduced our energy bills,” says Chris. “We plan to add another one soon.” Other eco-features include rainwater harvesting tanks in the garden that provide water for flushing toilets, so that they’re wasting as little as possible.
Learn More: 12 Ways to Save on Home Energy Bills
CLOSER LOOK Smart Home…For Chris, the highlight of building their new forever home was getting the gadgetry in. The couple have opted for a Control4 system that operates the lighting, heating, ventilation, security cameras and more. The wall tablet in the kitchen shows how the temperature in each room can be set and monitored for energy-saving benefits and constant comfort all year round.
The blinds and speakers are also integrated into the system, giving Chris and Jenny additional control over these subsystems. At certain times of day and in the evening, the blinds automatically roll up and down. A big benefit to this is that, if Chris and Jenny become less mobile or less able to fiddle with the cords, the house will take care of it for them. “Our system is designed to make life easier,” says Chris. “It also makes the house more fun to use!” Read More: Smart Home Technology – Choosing the Best Tech for Your Property |
The five-bedroom house includes a downstairs WC and workshop, which could be converted into an ensuite bedroom if Chris and Jenny become less mobile in later years. While Jenny found the whole build process to be rather stressful, Chris had a more enjoyable time being hands-on with the work.
That said, the couple haven’t got any plans to build again. “We wanted a home that would suit us for the rest of our lives,” says Chris. “So it’s our forever house in that sense.”
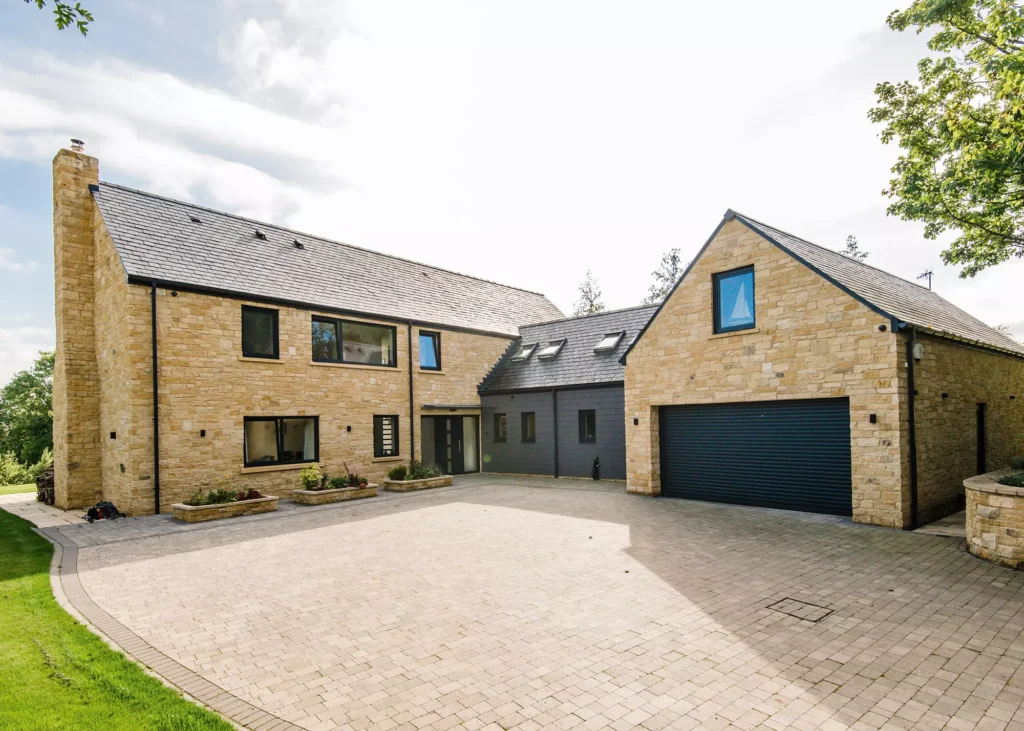
The exterior blends heritage and contemporary styles seamlessly, with fibre cement cladding and Cotswold stone
We Learned…Don’t compromise on your must-haves. At the early design stage, Jenny knew she wanted a walk-in pantry and wardrobe. The architect tried to convince us out of it by saying that it would amount to wasted space elsewhere, but she fought to keep both elements in and is so pleased she did. Keep command of your finances. We found the VAT reclaim guidelines and Jenny created a spreadsheet to keep track of everything as we went along. Keep your workforce happy. By ensuring the right facilities were on site early and feeding them plenty of tea and biscuits, we kept up a good working relationship that ultimately led to a house we were happy with. Liaise with your team on the intricacies of things joining together. We should have spoken to Frame Technologies at an earlier stage about the size of our windows and doors, as they may have had a different solution. Connect services early especially if there’s any doubt about where things might be. We wish we had got this process going much earlier as we didn’t realise how long it would take! |
More Inspiration: 30 of the Best Timber Frame Houses in the UK
