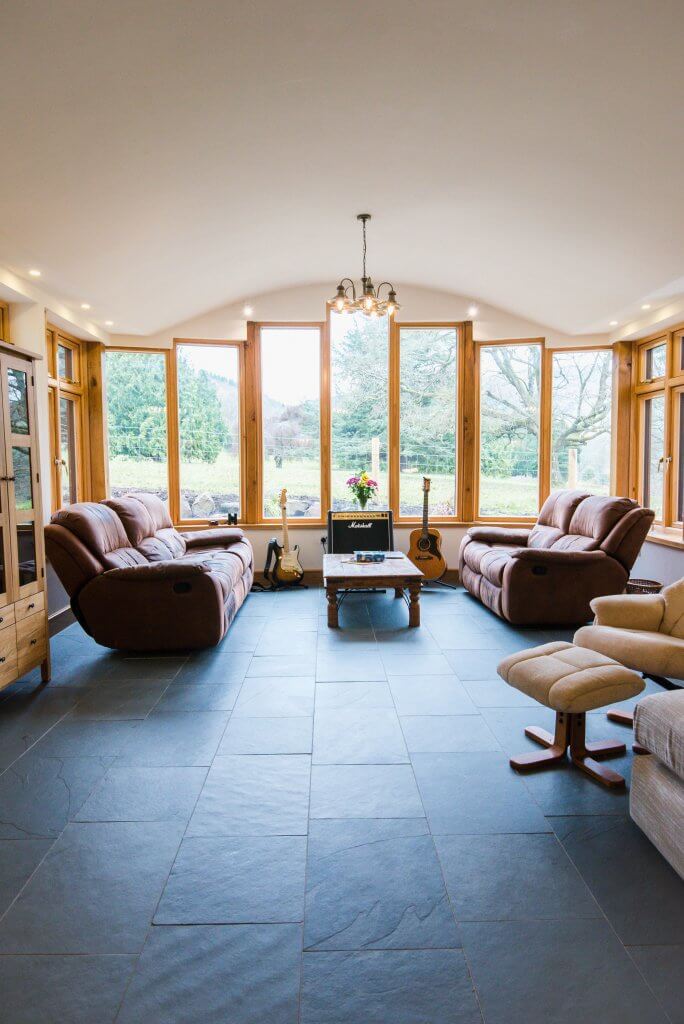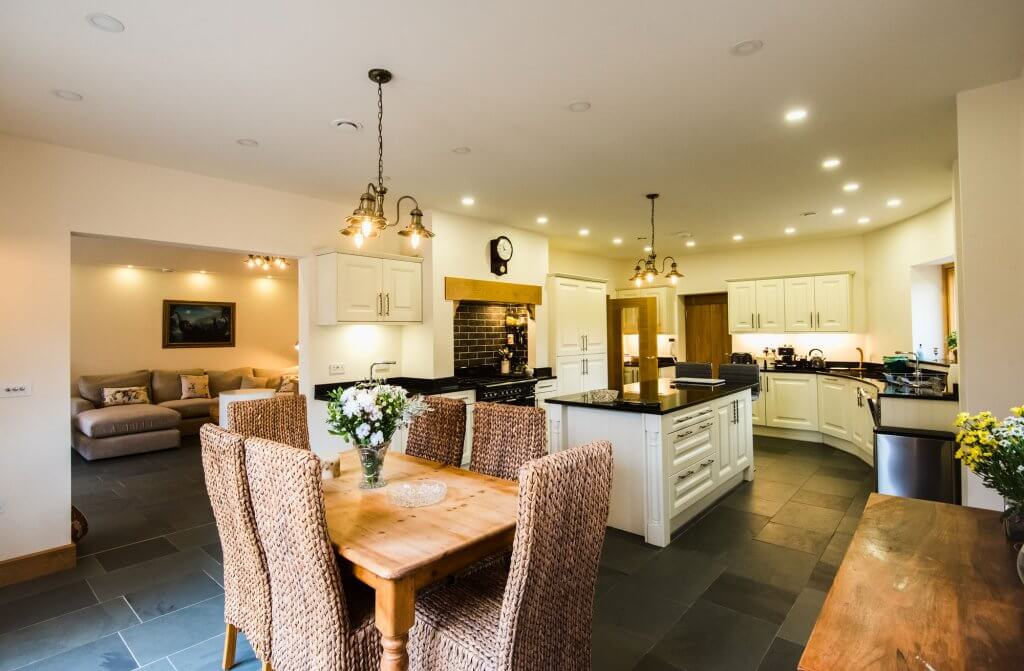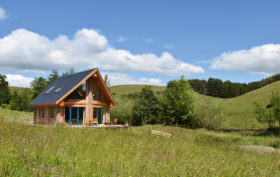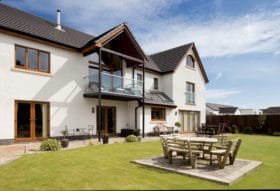
Early Bird Offer! Free tickets to meet independent experts at this summer's Build It Live
Save £24 - Book Now!
Early Bird Offer! Free tickets to meet independent experts at this summer's Build It Live
Save £24 - Book Now!Buckland Hall is a fairytale-like mansion set amongst the woodland and mountains of the Brecon Beacons National Park, near Powys in Wales.
Some 20 years ago, Martin Fleming moved his young family into a small cottage within its grounds to take up the post of managing director, where he would renovate and oversee the Hall as a wedding venue and retreat.
An investment syndicate set up with friends made the project possible, aided by his background in facilities management.
It was always part of the plan that Martin would build his own home within the estate. As part of the repayment for a loan he put into the investment company, he was given a tract of land, to which he would turn his attention when works to the main house allowed.
The project would have nothing like the grandiosity of the Hall itself; where the mansion boasts 30 bedrooms, this would have four. Yet the house where Martin now lives with his daughter, a teacher, and son, a City banker, is not without a little magic of its own.
A number of unusual features deliver the charm. Foremost is the curvy roof, which is clad in red cedar with sedum planting on top.
The soft edges continue into the interior, too. A large hallway, coated in Keim mineral paints that leave a textured finish, has a rounded ceiling that creates a cavern-like effect. Together with the building’s sustainable credentials, it all adds up to a real one-off.
Martin, who studied architecture for two years, though switched to philosophy, designed it himself.
“With all of the curves and the whitewashed walls, I was looking to reference Mediterranean homes. I actually had places like Le Corbusier’s Notre Dame Du Haut chapel in mind for the interior,” he says.
“I would like to think the place has an organic feel to it, as though it were hewn out of the landscape, though it’s actually a recent addition.”
Gaining planning consent was a long and winding road. When applications were made to renovate the mansion in 1999, Martin created plans for an eco-house within the estate grounds, submitting them alongside. This original design was for an even more ambitious – and curvier – property.
“The planners liked its innovative qualities and dubbed it the snail house,” he recalls.
The project was given the go-ahead, but with circumstances and finances not yet in place, the permission lapsed. In 2006 Martin submitted new plans, this time for a more formal gate house for Buckland Hall.
The planners’ response took him by surprise. “When I didn’t hear back, I chased them up,” he says, “only to be told that they all wanted the snail house instead!”
So, in 2008, Martin put together a hybrid design, mixing elements of the snail house with the more traditional plans for the Lodge. Consent was received in 2010 but finding a contractor capable of successfully realising the energy efficient design features took time.
Local builders kept coming up with over-engineered solutions for the roof, for instance. “Some suggested using arched trusses to make the curved roof,” says Martin. “However, this would have required going through many stages of cutting and shaping the wood.”

The curved detailing creates an interesting feature within the property
Eventually an online search led him to MBC Timber Frame in Tipperary, Ireland. The distance was not an issue as MBC supply a lot to the UK, using a route from Rosslare to Pembroke docks.
“I connected with them immediately because they understood what I was trying to achieve straight away,” says Martin. “They were also able to provide me with the foundations, timber frame, and insulation as a single package. Every other company I spoke to would only offer one of these.”
It took the site team just over a month to assemble the timber frame. The building’s curves meant that MBC had to create bespoke panels, rather than using their standard templates.
Nonetheless, the twin frame panels were still fully manufactured in the factory and arrived on site ready to slot into place. These prefabricated wall panels were shaped at the top to create the roof’s rise and fall, with supporting I-beams placed onto the undulating base.
“These were all laid out on site then cut to create varying overhangs,” says Martin. “It was pretty easy going.”
By December the building had been made weathertight ready for first fix work. The main external finish of Aqua boards and K Rend was added by the next spring. External stonework took a further year.
With so many layers to construct, and to accommodate the unusual geometry of the build, the project required a large amount of scaffolding. “It was up for months!” says Martin.

The large open-plan kitchen dining area provides space for the family to eat and relax
Lucky enough to have both his old home and his workplace only a pleasant stroll away from the works, Martin was able to be on site twice daily.
“Nevertheless, because of my very busy schedule I could only give a certain amount of time each day,” he says. “So I chose just to have one gang of tradesmen on site at once in order not to feel overwhelmed or rushed into making wrong decisions.”
Aiming for Passivhaus standards, the building is cocooned in insulation in order to conserve heat and prevent cold air penetrating. This begins in the roots of this project, where raft foundations of reinforced concrete are poured onto a bed of EPS insulation (essentially polystyrene blocks).
The twin frame walls then extend the thermal envelope right round the house, with 300mm of Warmcel cellulose insulation blown into the cavity between the two layers. Another 400mm is blown into the roof structure, before all junctions are protected further with airtight tape.
“Insulation in the walls sits on the insulation in the foundations,” says Lee Broomhall, sales manager at MBC. “This creates a continuously insulated envelope around the whole house.”
Traditionally, angular shapes tend to be favoured for Passivhaus design, because smaller surface areas and fewer structural joins make it easier to minimise heat loss. Modern construction methods mean it is now possible to create any shape and still achieve high insulation and airtightness, although reaching full Passivhaus certification is not easy for any home.
Of the airtightness testing, Martin’s first calculations seemed to be on target, but when the building was in its final stage, it was revealed to reach only 1.4 instead of the limit of 0.6 air changes per hour.
“That’s still good”, says Martin, “but it’s not perfect.”
The main culprits were the choice of doors and windows.
“You’d be surprised how much air can get through what seems to be solid timber,” he says. “It takes only a tiny perforation in the envelope to adversely affect the test results.”
When it came to electricity, the project hit an unexpected hurdle as costs came in much higher than anticipated.
The supply had to be brought in from a transformer on nearby land. “That was not easy to negotiate with the neighbouring farmer,” says Martin, “so we had to take it from much further on our own property, which cost £8,000.”
Plot preparations such as this, and the construction of the garage, accounted for about one third of the total project cost.
“Somehow or other I managed to find the finances as we went along,” Martin says. “Once the house was weathertight I was able to process a self build mortgage through BuildStore to continue to the next stage.”
The eventual price tag for the house itself, excluding site extras and garage was only 5% more than Martin originally intended at the outset.
“I’m pretty proud of that, given the quality of finishes,” says Martin. “It shows it is possible to utilise excellent materials if you’re very careful when making your choices.”
The result is an abode that sits beautifully in the landscape.
The warm red cedar cladding around the roof overhangs was imported by Silva Timber from the west coast of America.
“I love it,” says Martin. “My family has a cedar chalet on a beach in Ireland, and it has stood up to everything for 50 years, so I know this will age well. It has a really wonderful scent too, which adds to the overall effect.”
Other than solid oak joinery, with custom profiles for skirting and architraves, there aren’t too many touches of opulence.
“Everything is actually quite simple, though the spaces still feel generous,” says Martin. “We did create a lot more bathrooms than we had in the old cottage where I raised my family, which only had one. I wanted to make sure no one suffered the same fate here!”
Just as comfortable are the cosy temperatures, with heating and hot water provided by a ground source heat pump, assisted by the mechanical ventilation and heat recovery unit.
“It’s hard to imagine you’ll never feel cold in your house, but you really don’t here,” says Martin. “I use the underfloor heating occasionally, but we’ve never needed to use the radiators that have been installed upstairs.”
Chimneys were also incorporated into the design – but are sealed and unused.
“It’s just so difficult to imagine life in England without them,” says Martin. “I wanted to allow for the possibility of a stove, but you couldn’t manage the additional heat of a log burner in here. It’s very pleasing after years in a draughty cottage.”

