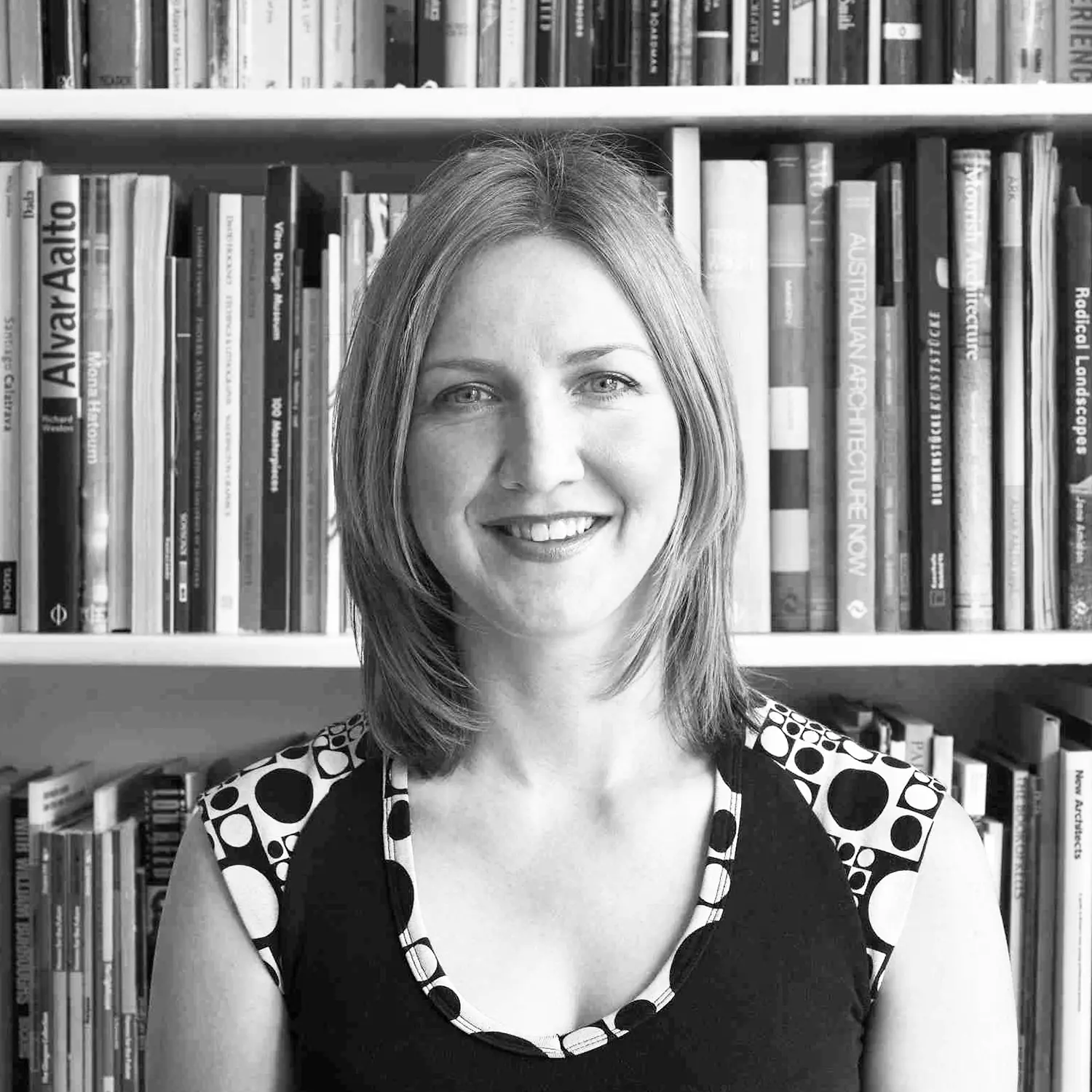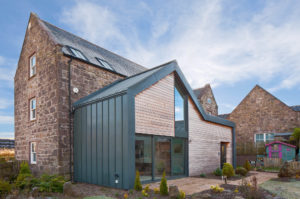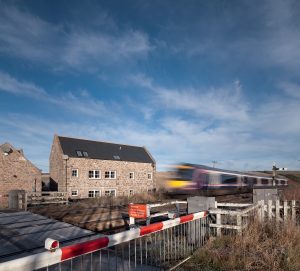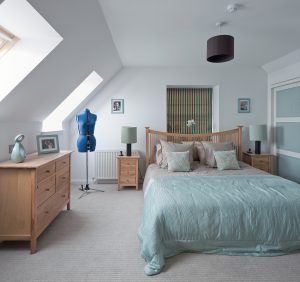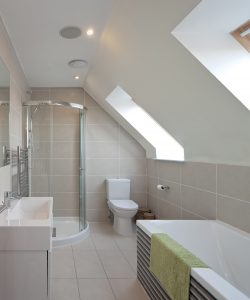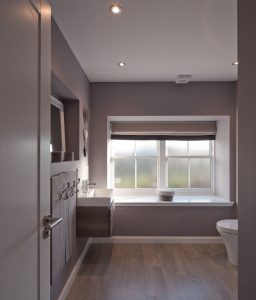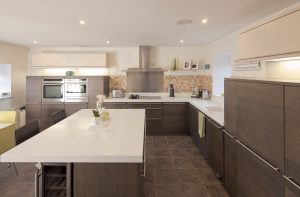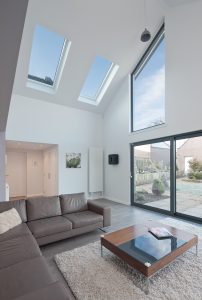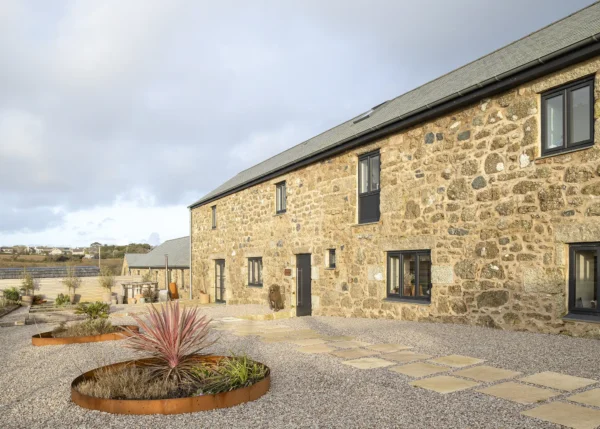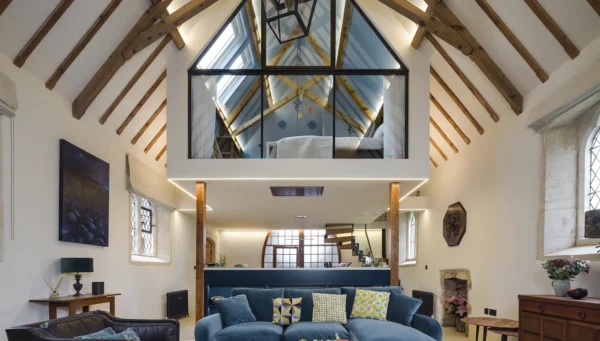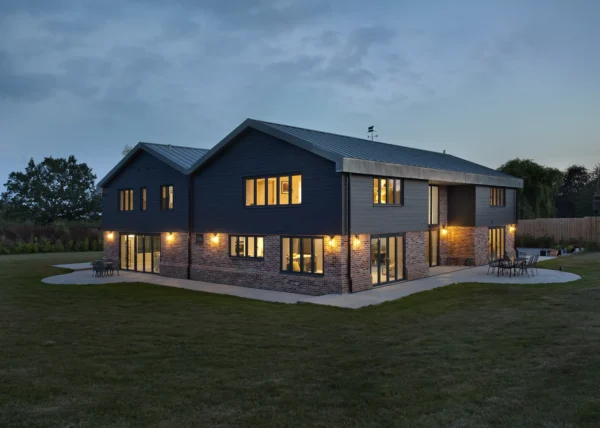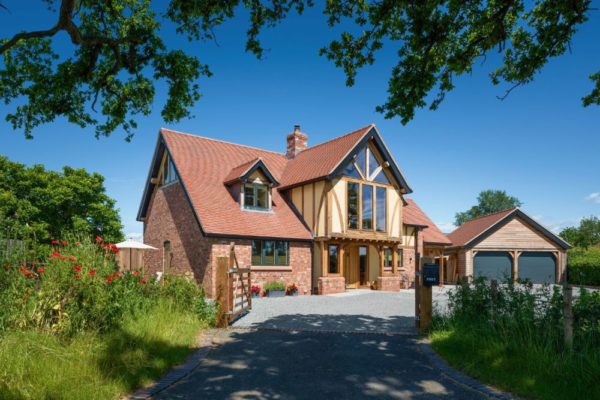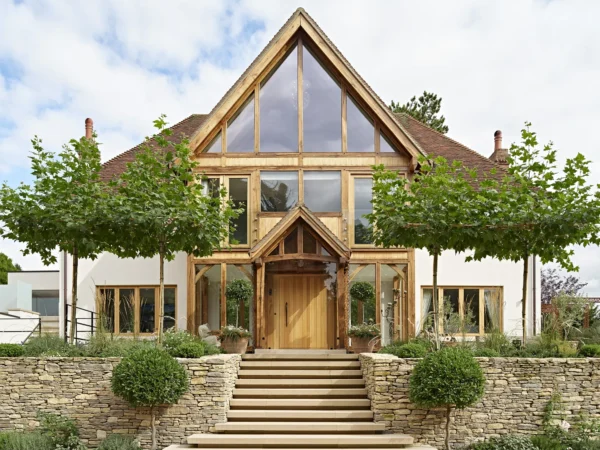Former Mill with a Contemporary Twist
Extending Stonehouse Mill, Roy and Marianne Stenhouse’s home in rural Aberdeenshire, was a good idea from an aesthetic perspective: the modern addition has had a transformative effect on the 400-year-old building. More than that, though, it has totally changed the way the family lives. “We don’t spend much time anywhere other than the extension now,” says Roy.
What may appear at first sight to be a straightforward new-meets-old story, of an elegant contemporary addition to a traditional stone agricultural building, is only partly true. Although the origins of the mill go back centuries, it was rebuilt and converted into a home by Roy and Marianne 10 years ago. It suited the couple well − until the arrival of their two children. They then realised that, as a family-friendly space, the dwelling had some major shortcomings.
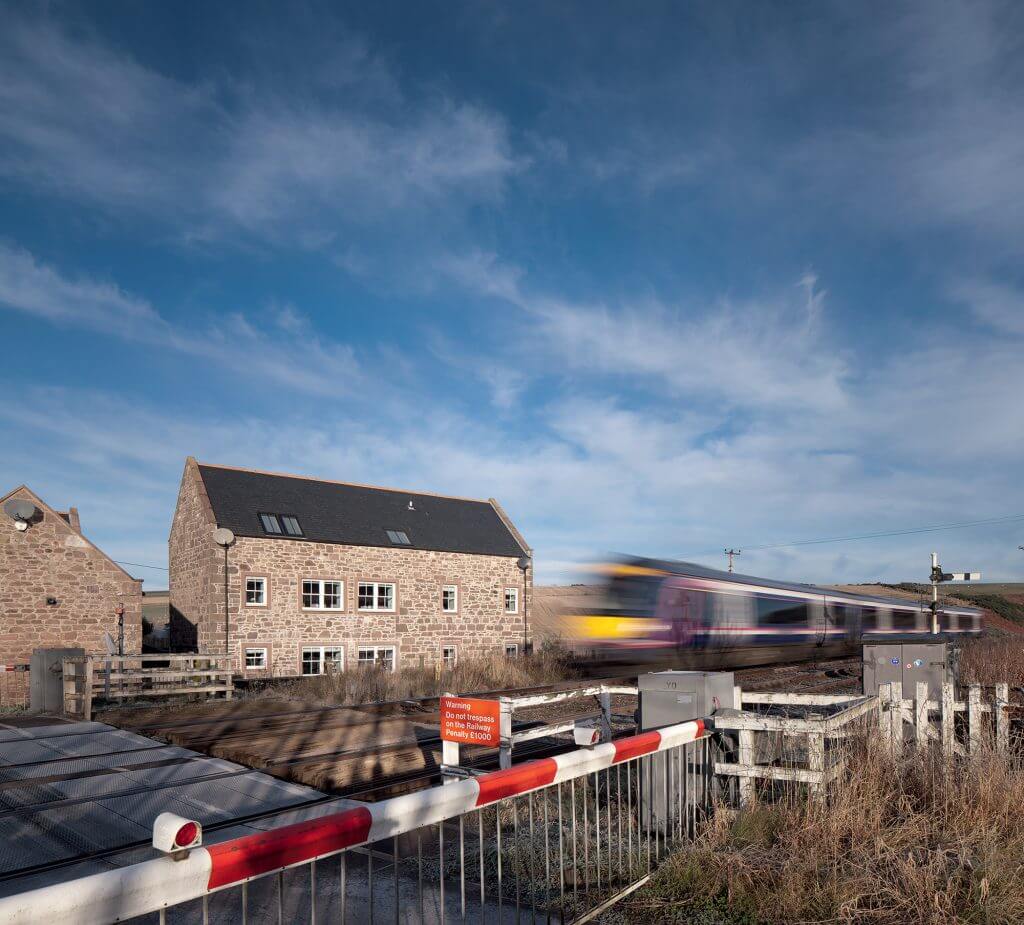
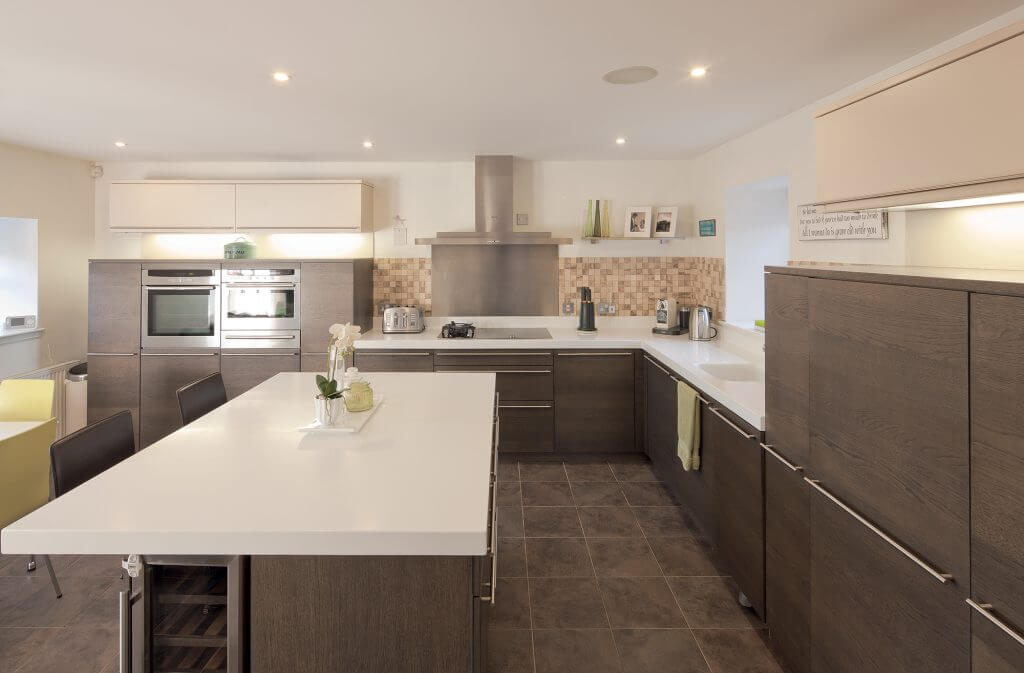
“The main catalyst for the extension was the fact that we have a huge garden but the kids couldn’t go out to play because we couldn’t see them. There was no connection between the house and the outdoor space,” says Marianne. “We wanted to pull in more light, as there were no windows to this part of the property and it felt very dark inside.”
Child-friendly design
The couple decided to approach local architect Nikki Ritchie of Hyve Architects. “We saw Nikki’s other projects and thought that she could definitely help take our ideas forward,” says Marianne. “And when she came to visit us initially, she said all the things that we’d already been thinking. She understood our point of view as parents. She then came up with a few ideas and we mulled them over.”
One of the schemes presented by Nikki captured the couple’s imagination. “She presented us with a 3D plan and artist’s impression and we fell in love with it immediately,” says Roy. “What’s now been built is almost exactly like that first drawing.”
- NAMESRoy & Marianne Stenhouse
- LOCATIONAberdeenshire
- TYPE OF BUILDExtension
- STYLEContemporary
- CONSTRUCTION METHODSteel frame with timber & zinc cladding
- EXTENSION SIZE100m² (total house size 400m²)
- PROJECT COST£161,000
- COST PER M²£1,610
- BUILDING WORK TOOK22 weeks
The starting point for the Hyve design was looking at how the house worked for the family. “It was very clear that there was no direct access to the garden; there was also an issue with the main entrance, which was effectively on the first floor and reached via a tricky galvanised steel staircase. The whole of the front elevation was a bit of an odd scale – it was overly high and imposing, and not very welcoming. One of the main considerations of our design idea was to create an extension on a more human scale,” says Nikki.
The somewhat unusual layout of the existing mill building was conceived during the rebuild a decade ago, which Roy describes. ” While digging down to locate the foundations, the stone of the original building was uncovered and it was felt that it’d be a shame to cover it back up,” he says. The layout was changed to accommodate this feature. However, the trade-off was that the main entrance was now at first-floor level, meaning that there was poor access to the outside space.
The big reveal
Hyve’s design solution was to open up the front of the house at ground level and build an extension featuring an open-plan living, kitchen and dining area, with a direct connection to the garden via sliding doors. To create more drama, a double-height space incorporates an upper mezzanine level overlooking the family living area. The extension also features a new entrance, replacing the previous first-floor access.
While the new addition is a contemporary design– it makes reference to the proportions of the original building, repeating the gable widths and forms, and echoing the profile of the eaves.
The local planners initially expressed some scepticism. According to Nikki, however, the presentation of a detailed design statement smoothed the way for permission to be granted. Roy and Marianne then appointed the build team, with Roy managing the project in conjunction with a local contractor.
Roy says that detailed drawings were key to the success of the build. However, the project experienced an unforeseen delay early on when the original contractor was tragically killed in a traffic accident a week or so after the start of construction. It took the couple a further two months to find a replacement builder.
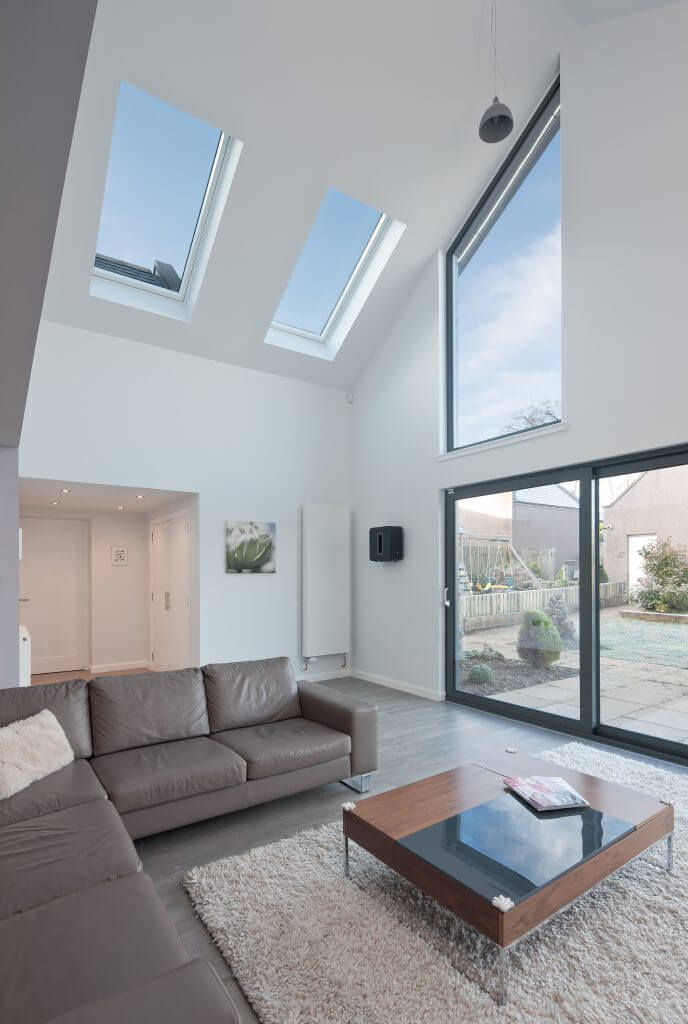
Inside, the double-height living space has transformed the old mill
The cable guy
Once construction resumed, Roy then took on all the gadgetry in the property. “There’s an integrated, fully automated system throughout the house with the exception of the lighting. So all the heating, music (via a Sonos system) and TV distribution can be controlled through a phone or iPad,” says Roy. “I did all the cabling myself because it was easier for me to know where everything was going to go. It took up every weekend for around six months.”
This wasn’t simply about keeping costs down − Roy enjoyed every moment of it, describing it as “pure pleasure”. With the cabling already installed to automate the lighting, this is his next project.
Despite the potential disruption it would cause to daily life, the family remained in the main house during the building work. “We managed to live in our upstairs living room, and the kitchen was unaffected because we weren’t planning to move it until later,” says Marianne. “Our youngest was 12 months old and crawling when the project started, and the team were brilliant at putting up temporary gates and partitions. They made it as comfortable for us as possible.”
High standards
The structural and carpentry work went smoothly, as did the installation of the zinc roofing. “The joiner and his team finished it to a very high standard,” says Roy. “And the zinc installers never stopped during the week or two they were on site. They were eating their breakfast on the roof! But the finishes are amazing.”
Roy also upped the insulation to 140mm in the new extension, compared to the 120mm that he installed when the main house was first converted. But he chose not to go down the route of underfloor heating. “The plumbers said it wasn’t as effective as you might think, so we went for big stylish radiators instead. We have a Honeywell Evohome automated heating system, which is very efficient.”
“The increase in light in the building has totally transformed the house – it’s so bright and airy now. Plus the kids can go out and play in the large patio area directly outside the sliding doors”
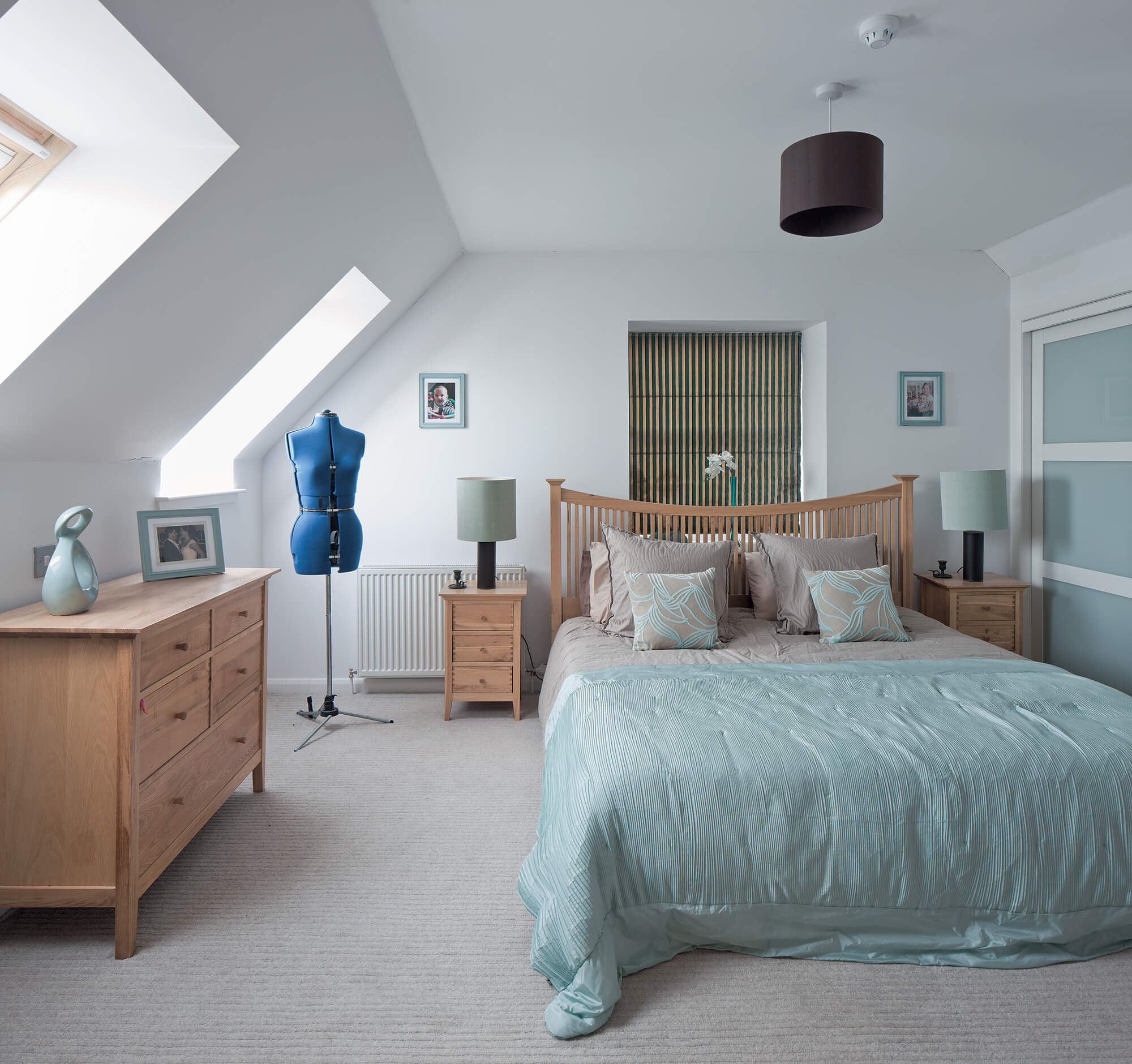
Now that the project has been completed, Roy and Marianne are thrilled with their expanded home. “We spend all our time as a family in the extension, only leaving it when we go to sleep,” says Roy. “But we’re also tweaking some of the rooms in the existing house, for example we’re converting our former upstairs living area into a gym and den. And we intend to move the kitchen into the new extension at a later date and create a formal dining area in its place.”
But that’s for the future. For the moment the family are happily ensconced in the new-look Stonehouse Mill. “The increase in light in the building has totally transformed the house – it’s so bright and airy now. Plus the kids can go out and play in the large patio area directly outside the sliding doors,” says Roy.
“I’m so glad that we went down the route of having an architect plan the new extension,” he continues. “Left to my own devices I probably would have come up with something in stone with a slate roof. But now we have a beautifully designed modern addition that sits perfectly with the traditional building. When I come home from work at night, driving down the hill and see the new extension all lit up, I still pinch myself.”
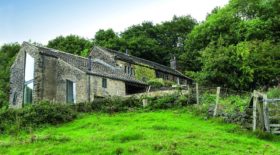
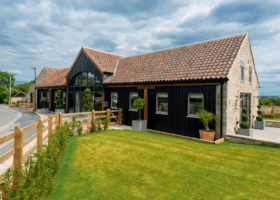







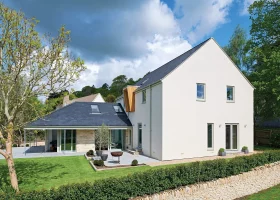




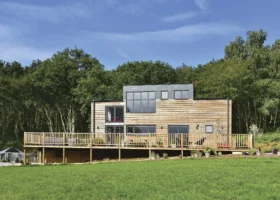



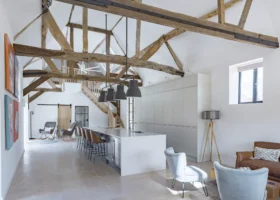



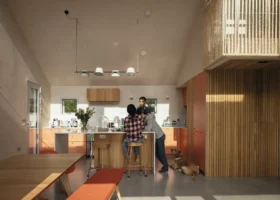
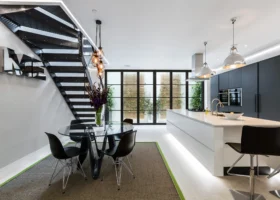




















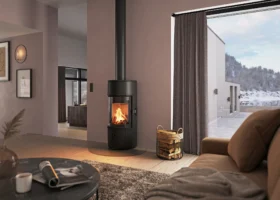























































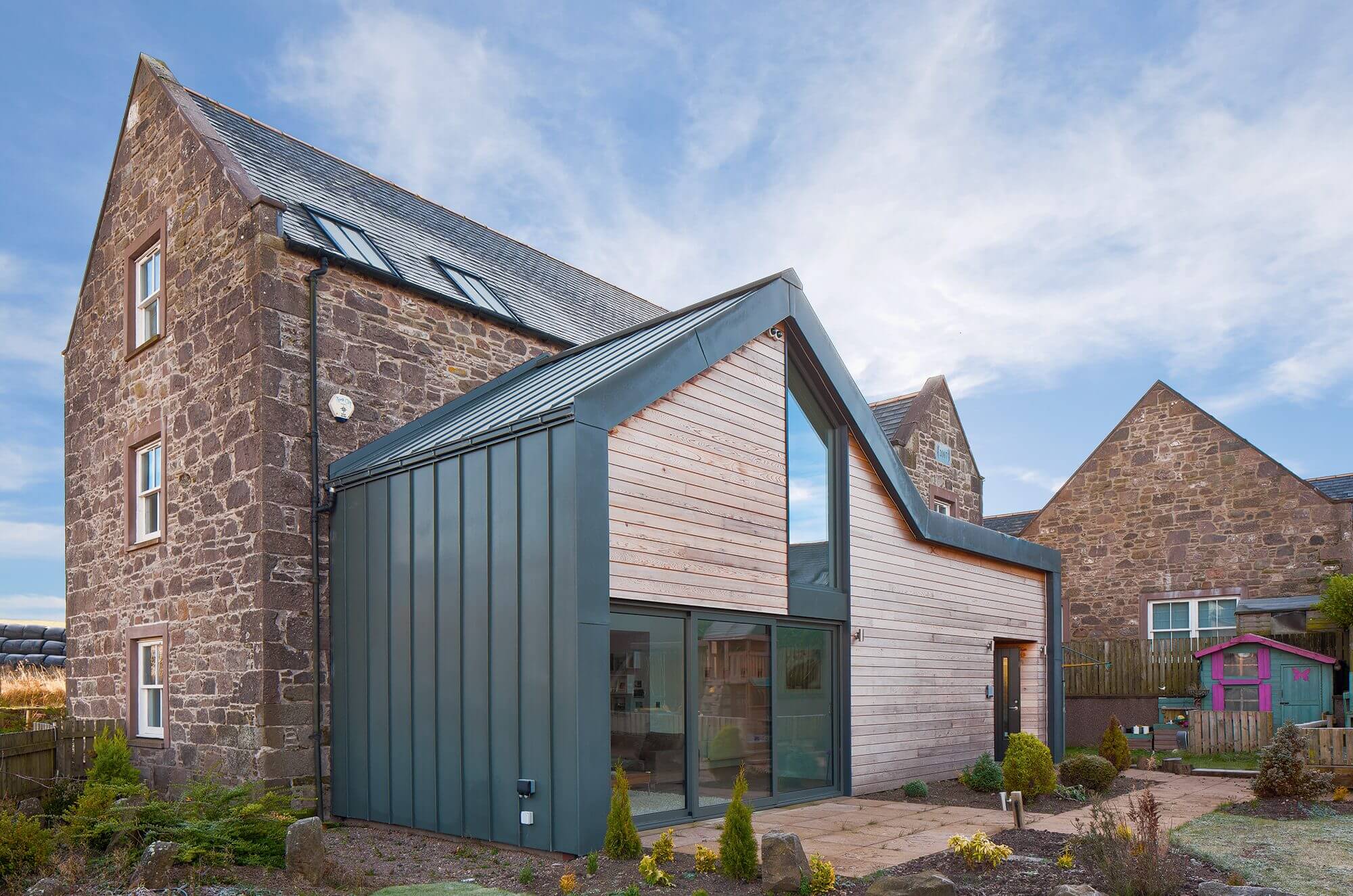
 Login/register to save Article for later
Login/register to save Article for later
