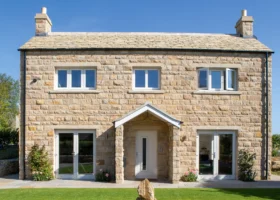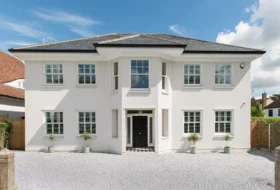

In 2013, Martin and Sharon Newman invested in a weekend property a stone’s throw from the beach in the East Sussex village of Camber, famed for its three-mile stretch of sandy coastline.
After several years of reaping the rewards of frequent getaways from their London life, Sharon noticed a ramshackle bungalow and decent plot of land up for sale a few doors down. “It was in probate and she felt it was ideal for redevelopment – with a large plot in a fabulous location,” says Martin.
| This project won the Build It Awards Best Home 2020! |
In an unusual move, the couple decided to undertake the project with some friends. “They had visited and had fallen in love with the general area. So we agreed to buy the plot together and build a pair of semi-detached contemporary beach houses,” says Martin.
Unfortunately, the purchase process wasn’t without its issues. “There was a massive amount of interest,” says Martin. “Initially we lost out to a higher bidder, but the sale fell through after a couple of months. The agent called me and asked if we were still interested – so we said yes, provided we got it for the original asking price, which we did.”
The Newmans used cash and a mortgage to complete the purchase, which went through in the summer of 2015, and then set about finding an architect and getting plans drawn up. “I looked at previous applications in the area to see what had been approved and which architects seemed to have a good relationship with the planners. That’s how I found Rob Pollard of RX Architects,” says Martin.
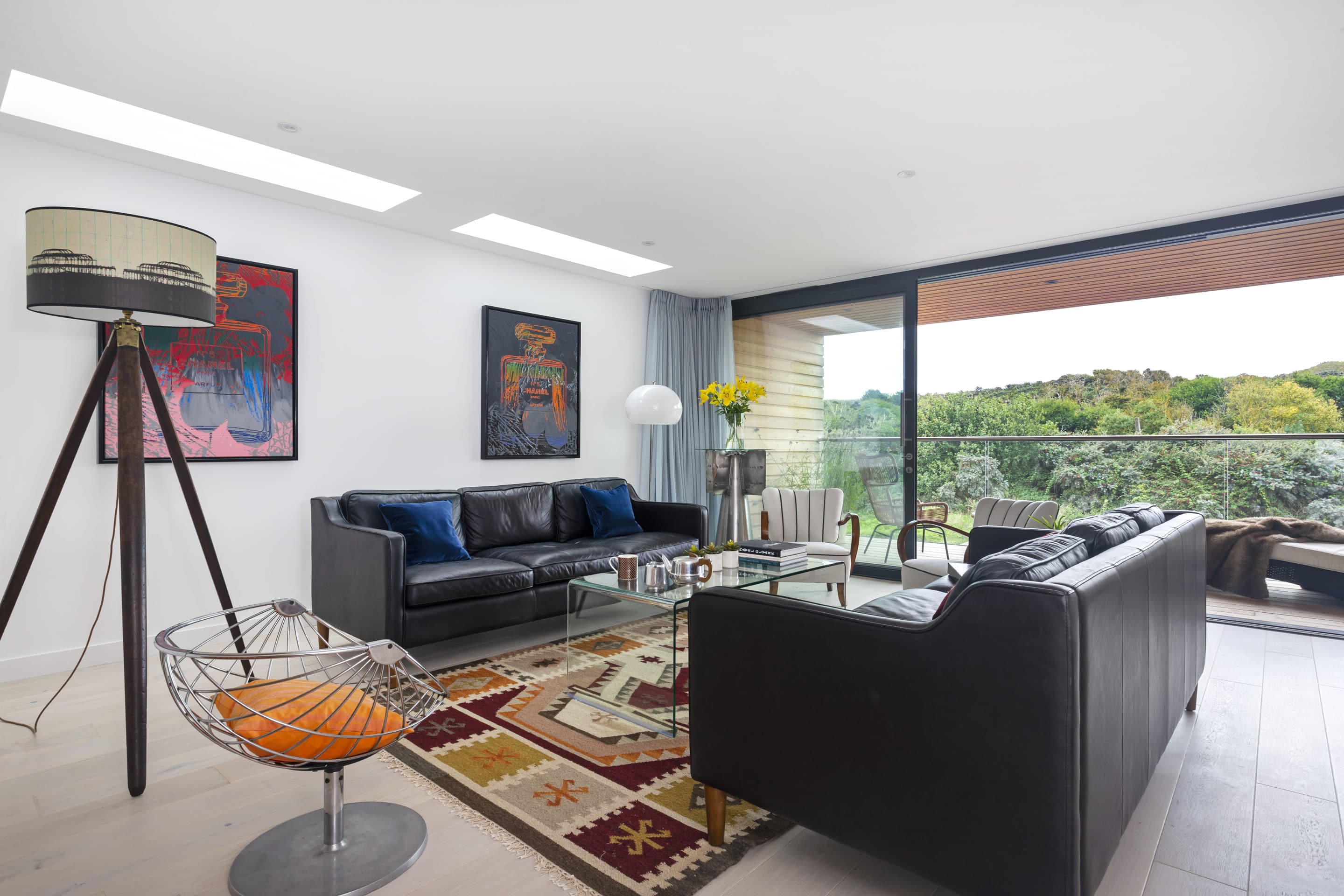
Mid-century furniture adorn the upstairs lounge, which leads to a larch-clad balcony
“We spent quite a while exploring design ideas with Rob to ensure we had looked at multiple options and to reduce the risk of needing to go back for later planning amendments.” The architect, Rob Pollard, adds: “The brief was to divide the site so that the two clients could retain a property each, while creating a harmonious design externally. Each of them had varying requirements, resulting in two completely different internal layouts.”
After obtaining all the necessary planning consents, the Newmans and their soon-to-be neighbours met up with three contractors and ended up going with local firm Consider It Done.
“We used the team for both the construction and the interiors. The houses were fitted out at the same time because there was a big team on the job, so it was all very fair,” says Martin. “The base build was a fixed price that we split between us. And then the internal costs were more flexible – the houses are the same externally but quite different internally.”
The project began in earnest at the end of 2016, although the plans needed some tweaking. “When we saw the initial pricings, we took a deep breath – after we picked ourselves up off the floor – and went back to the drawing board,” says Martin. “Quite simply, the project was not going to be cost effective without some creative changes.”
The two couples loved the design but the sums just didn’t add up, so they worked closely with the architect to reduce the spend without compromising on quality. “Using more wood than steel meant that we were able to go with a concrete raft rather than piled foundations,” says Martin. “Of course, there were other changes – why spend £80 per m2 on flooring when, with a bit of shopping around, you can reduce this to £35 per m2?
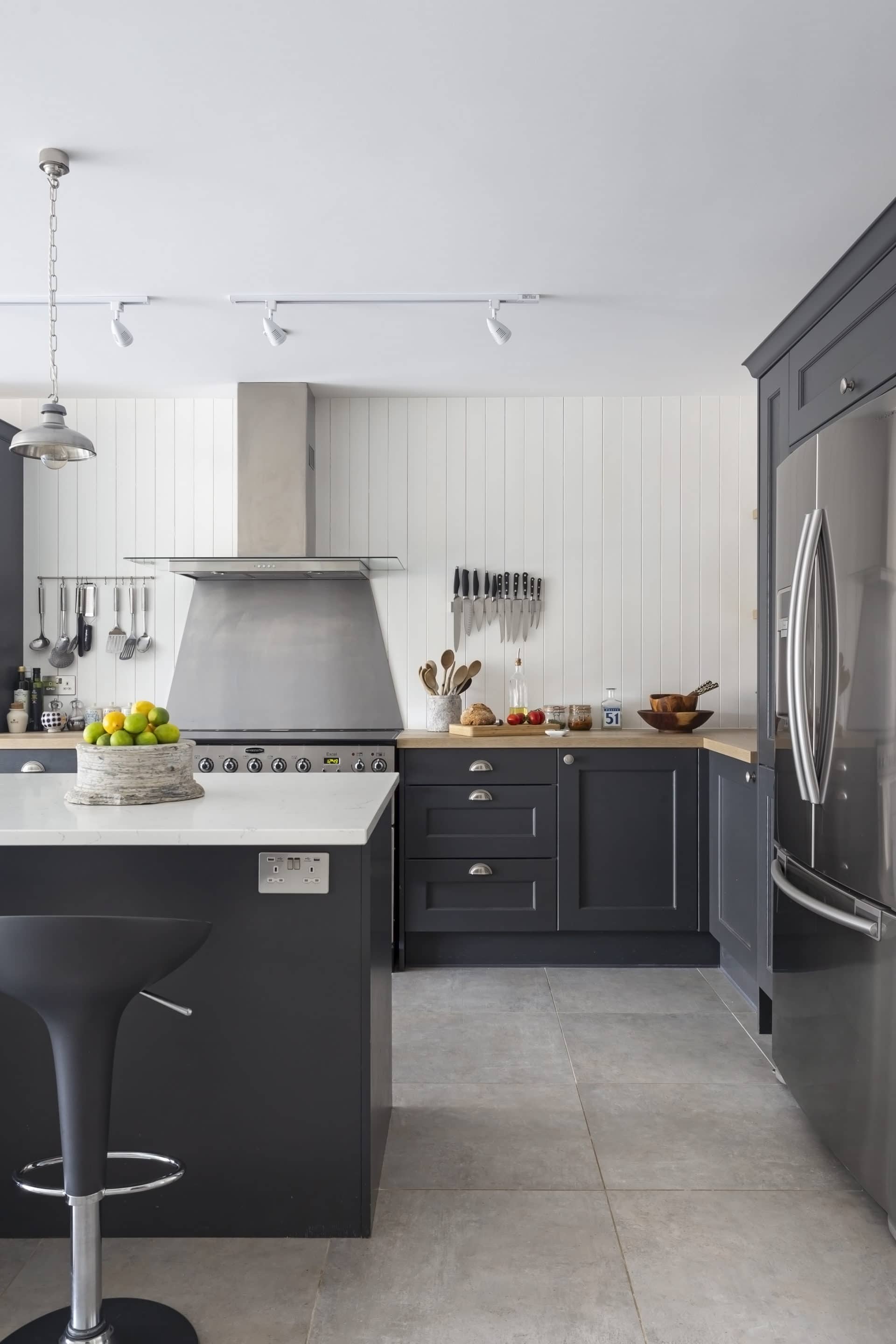
The dark grey kitchen cabinets pop against the white weatherboarded backdrop, giving the space a beach-house feel
And the list goes on. With careful planning and web-based research, it’s possible to vastly reduce your spend.” Plans for a large amount of additional landscaping in the rear garden, including creating separate studios, were also axed to reduce construction costs.
The Newmans moved down to their weekend home permanently during the early stages of the build so Martin could keep an eye on progress on site. The main construction phase progressed smoothly until the internal layout was taking shape. At that point, it became apparent that the kitchen was going to be too small. “The steps from the kitchen down to the living area were planned to start 6ft further back, but we were able to have it increased in size,” says Martin.
Despite those early hiccups, the build was delivered virtually on schedule and only £1,000 over budget. What’s more, working with their friends didn’t cause too many problems. “This sort of undertaking could be tricky,” acknowledges Martin, “but it works as long as you have a solid friendship and accept that it’s inevitable that you are going to fall out every now and then.”
The biggest headache for the couple was that they needed to sell their weekend house to fund the final stages of the build. “We sold during the height of summer and ended up having to rent a number of holiday lets. The costs were huge.” says Sharon. “Moving into our brand-new home at the end of 2017 was such a relief.”
What now stands in place of the bungalow is a stunning pair of semi-detached houses, made up of a series of box-like forms. The external materials are Siberian larch and white brick, selected to withstand the often-harsh coastal conditions. Deep overhangs have been used to prevent overheating in the heavily glazed living areas.
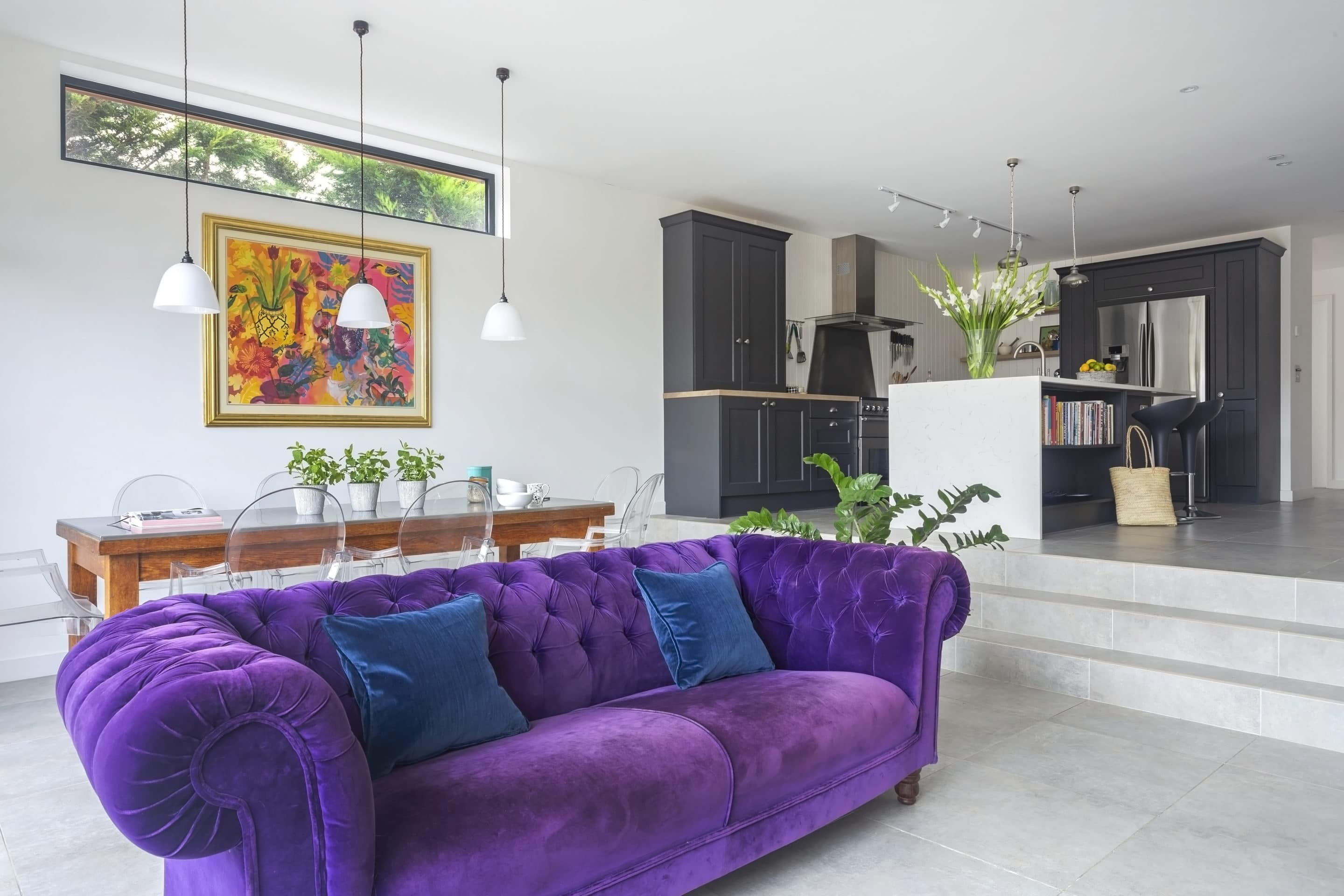
Large pale grey stone tiles run through the open-plan downstairs, maximising the feeling of space
The building is raised above ground level to maximise the views towards the dunes, which can be enjoyed from the mirroring south-facing balconies. This creates a stepped entrance to the houses, between heavily-planted stone retaining walls.
Downstairs, the Newmans’ property features a utility, office, WC and open-plan kitchen/dining/living room. On the first floor there is a master ensuite bedroom with a balcony and substantial dressing room, a south-facing sitting room with its own balcony, and another WC. On the uppermost storey are two further ensuite bedrooms.
The couple chose a clean and modern internal finish, using a backdrop of white and grey, with a mix of mid-century and contemporary furniture completing the look. The beach-style garden at the back leads on to a communal area with vegetable and herb beds, which are maintained using a sustainable grey-water irrigation system. Another eco feature is the air source heat pump, which provides low levels of heat output to match the underfloor heating system. The building is highly insulated and sealed, too, ensuring a comfortable environment and healthy running costs.
Since completion, there has only been one snagging point – the stone tiles on the ground floor began to lift not long after the couple moved in. The builders came back to rectify the situation and, three weeks later, things were quite literally back on an even keel.
Martin and Sharon are delighted with their new home. “I really like the open-plan downstairs layout – we pretty much spend most of our time there. I also love the big windows in the house because it makes the place so light,” says Sharon.
The couple have four children between them – Oliver, 22, Cecile, 20, Robyn, 20, and 15-year-old Andi – and they share the two top-floor bedrooms between them when they’re all home. For now, the three generous bedrooms are ample but there is always potential to reconfigure things to add more in future.
What we learnedTRY TO VISIT the site at least two or three times a week so you can keep an eye on the progress. We also retained our architect through to completion, which helped to ensure the initial design was delivered without compromising on the detail or quality. CARRY OUT pre-planning discussions before applying for full planning consent. This will save you time and money. Then, once you have the plans approved, stick to them. Changes are expensive and will most likely cause the project to overrun. USING THE SAME builders for the construction and fit-out gives you a single point of contact. There will be issues with the build, perhaps only small ones, and this route means you won’t face one firm blaming another when those things happen. It’s also worth checking their financial record, and that of the directors, through Companies House. |
Moving from central London to the seaside has, unsurprisingly, been a massive shift for the couple. “The areas are like chalk and cheese, so it has really changed our lives,” says Sharon. “Soho was a fun place to live but, in the end, we tired of the place. The air pollution was dreadful and the 24/7 noise debilitating. You cannot begin to understand just how much our lives have changed for the better. Clean air, a beach on our doorstep and a local pub where we know people. It is so wonderfully different to London living.”
A large section of the dunes at Camber and the adjacent nature reserve are a designated site of specific scientific interest (SSSI), and a wonderful array of flora and fauna can be enjoyed there. The landscape provides the perfect playground for the couple’s dogs, Maude and Margaux, during walks. Meanwhile, keen cook Martin is spoilt for choice when it comes to local produce – Samphire, hand-reared, organic meat and fish straight from the Channel.
The buzz of the big smoke is only a 35-minute train ride from nearby Ashford International, which makes Martin’s commute doable. “I still work in London three days a week so I get the best of both worlds… although I wish I didn’t have to!” he says.
