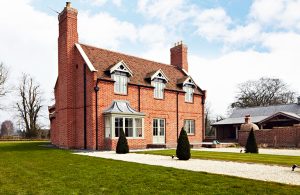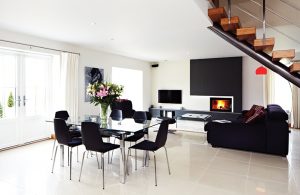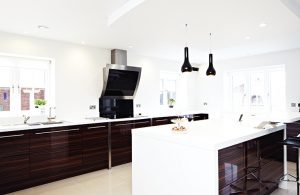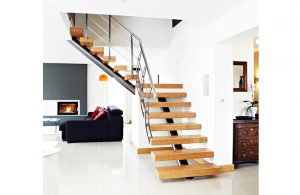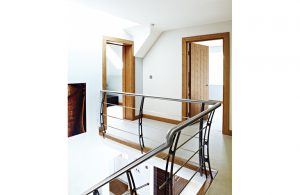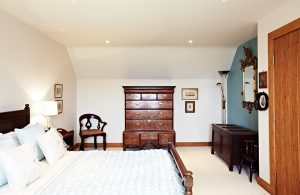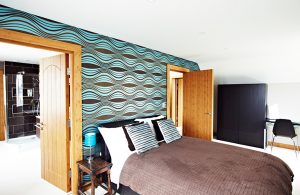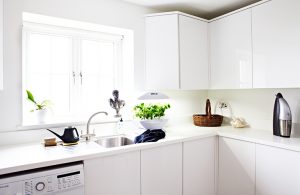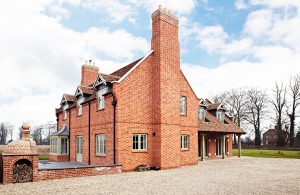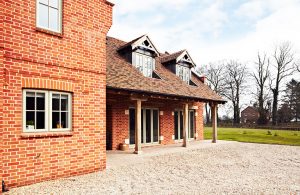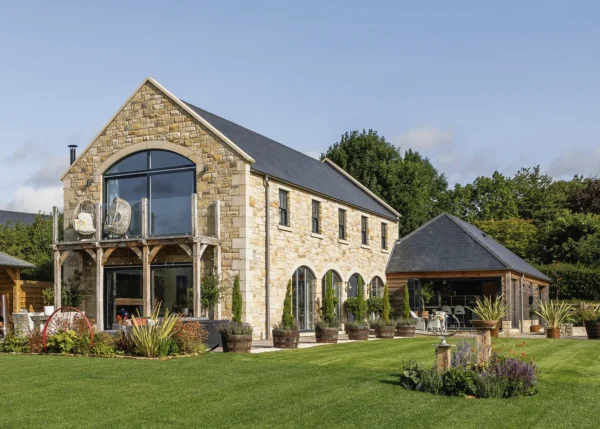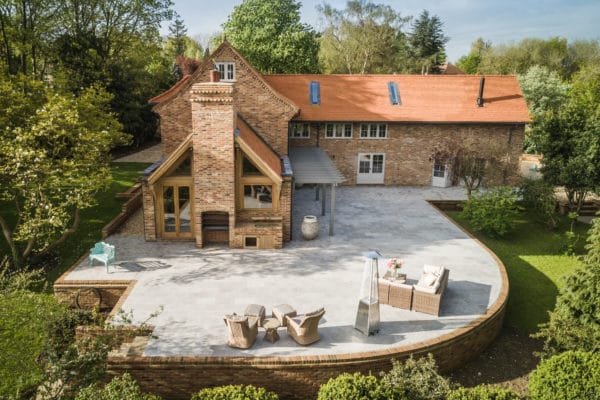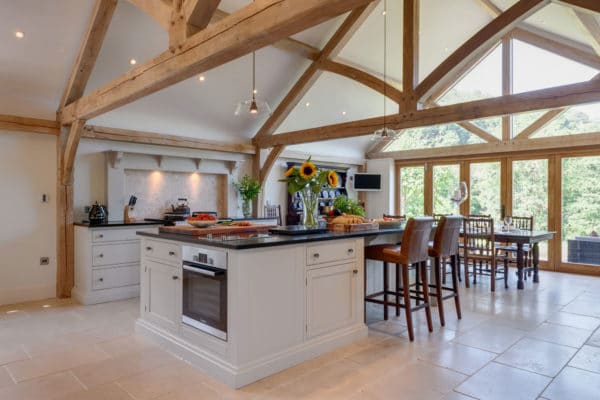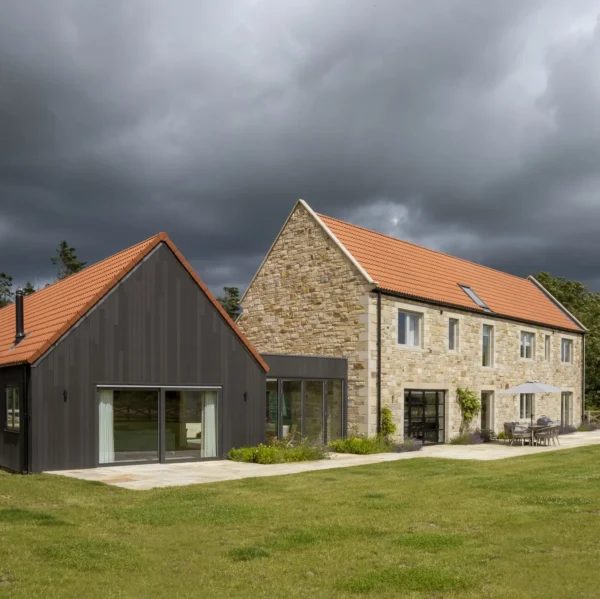Grand Design on a Budget
Louise Tunnard is well-versed in the world of house building. She has constructed three homes from scratch to sell on for profit and renovated four more. In 2006 she and husband Geoff decided to build a home to live in themselves.
In recent years, the couple have spent an increasing number of irregular hours at their workplace – the family’s 100-year-old farm – where they run a dried log business and grow thousands of tonnes of cabbage.
“The produce is kept in a cold store and requires regular checking every four to six hours to avoid crop deterioration,” says Geoff. “It made much more practical sense to live on site, so we decided to build a farmhouse.”
Getting planning permission
Louise and Geoff began drawing a design that would meet their requirements – a three bedroom house that was economical to run and incorporated the farm office.
“We started off wanting to build a standard brick and block house with an exterior that was reminiscent of a Kent barn – a mix of brick and timber cladding,” says Geoff.
The couple approached architect Mark Dennis, with whom Louise had worked before, to create the professional drawings to show to the planners. “I’ve always had a good working relationship with him. He never takes over, but listens to my ideas and always designs homes that I ask for,” says Louise.
- NameThe Tunnards
- LocationBoston, Lincolnshire
- ProjectSelf-build
- Construction methodICF with brick skin
- House size234m²
- Land cost£150,000
- Build cost£199,836
- Cost per m2£854
- Total cost£349,836
- Construction time60 weeks
- Current value£595,000
The Tunnards set up a preliminary consultation meeting with their local planning office to discuss the design and find out what would and wouldn’t get approved.
“They disliked our initial plans as they weren’t visually in keeping with dwellings in the local area,” says Geoff. “They also informed us about an agricultural restriction in place on the land.”
The council advised them to take a different tack and instead convert an existing barn in the farmhouse.
“We didn’t want to convert; we thought it made more sense to go with our initial gut feeling and self-build. So we went back to the drawing board,” says Louise.
Insulating concrete formwork
One positive outcome of the planning delay was the time it gave the couple to research building materials. “We took the opportunity to visit self-build shows where we found sustainable products we hadn’t seen before,” says Louise.
“We came across four or five insulating concrete formwork (ICF) companies at one show,” says Geoff. An ICF dwelling is made using expanded polystyrene blocks that are dry-stacked and filled with concrete. Building using this system can help achieve an efficient and air-tight home.
“We had only ever considered traditional brick and block as that’s what all the local builders in our area are familiar with,” he says.
After hearing about the benefits of ICF, the couple were keen to go ahead and build using this method.
“We were really impressed with the robust system from Logix. The company offered us the chance to pioneer the thicker interlocking insulation block, which gave us super-low U-values measuring 0.14W/m2K.”
This construction route also meant the Tunnards could build a home without a main central heating system.
“We spoke to Jonathan at Logix about the risks involved with not installing a heating system in an ICF house. He explained that most customers he’s spoken to hardly ever turn on their heating as their homes are so well-insulated,” says Louise.
So a log burning stove by Bodart & Gonay was installed as a backup and is used only on colder nights during the winter months.
“The yearly electricity bill alone at our old house set us back £2,900. Now we only pay £793 per year,” says Geoff.
With a new surge of enthusiasm and a fresh set of ideas, the Tunnards submitted their final set of plans for a three-bedroom, two-storey house with an office on the ground floor and an open plan kitchen, dining and living area.
In June 2010, they finally gained planning permission and could hardly believe their luck: “We were surprised that there were no conditions attached,” says Geoff.
Self-build ICF and roof insulation
The process turned out to be a very hands-on affair, with both Geoff and Louise project managing and building the home themselves.
As soon as the 1m-deep trench foundations were dug and filled with concrete, the couple, along with their carpenter and bricklayer, cut and laid out the ICF blocks and clipped them into place before filling with concrete.
“Logix gave us a short training course on how to build with the material and were on site for the first and second pour of concrete,” says Louise.
“They were great and really held our hands throughout the whole process. The construction stage took a little longer to complete than ICF usually takes because we had many corners and interesting features.”
The couple’s choice of roof insulation also slowed the process down a little. “We installed 100mm of Xtratherm to fit between the rafters, which we had to cut and glue into place before we laid another 100mm layer of Xtratherm on top,” says Geoff.
“It was the cheapest option in terms of materials, but the extra time spent cutting it to size and installing it meant it would have been more cost effective to spray foam between the rafters.”
Natural heating and traditional style roof
The Tunnards had to consider the orientation of the dwelling carefully. “Without a main central heating system, we knew we were going to have to rely on the sun to provide warmth during the winter,” says Louise.
The house has only two windows on its north side to prevent heat escaping. “It was one of the things the council picked up on, but after explaining the reasons for it – that the sun’s orientation was essential to the success of the whole project – they backed down,” says Louise.“That’s why the roof overhang is the height and angle that it is. During the summer, the sun can’t overheat the office as the overhang provides shade. But in the winter the lower sun fills the space with natural light and warmth,” she says.
Externally, Louise and Geoff wanted the house to appear as if it had been there for years, to fit in with the surrounding farmyard buildings and the other houses in the wider vicinity.
Extra care was therefore put into the brick detailing and choice of roof tiles; for example, the roof of the house is covered in a bespoke mix of red and brown handcrafted clay tiles.
“We wanted them to look a bit wobbly, as if they had been there for some time,” says Louise.
Lighting and decorating
With a background in interior design, Louise put her skills to good use when it came to picking fittings and furnishings for inside the house. “I wanted a subtly layered colour scheme. In some rooms there are more than five shades of paint used,” she says.
“To avoid any mistakes or delays if I wasn’t on site to answer any queries, I took pictures of all the rooms and clearly labelled what colours each section of a wall should be painted and gave the plan to our decorator. This also means that I’ve got a written record of it all, in case I ever need to do touch ups.”
From experience, Louise knew lighting can make or break good interior design. What she hadn’t appreciated was how expensive it can be.
“I spoke to various lighting design companies, but they were going to charge thousands of pounds just for the design, not even including the product,” she says. “So I decided to do it myself and bought a book called Perfect Lighting, by Sally Storey, to guide me.”
Louise chose passive infrared (PIR) lighting for the downstairs cloakroom, utility and landing. In the upstairs bathrooms she installed low-level lights, so when you walk in at night, they shine subtly.
“They’re a bit like aeroplane safety lights, so they don’t fully wake you up like normal versions can,” says Louise. Elsewhere she’s used efficient LEDs, apart from in the bathrooms.
“We’ve fitted halogens in these spaces. They’re not switched on often so we weren’t too worried about efficiency. But when they are they can emit quite a bit of heat, which is useful during the winter,” says Geoff.
After a recommendation from a friend, Louise and Geoff installed CAT 5 cabling in all the rooms, which is connected to a central hub in the office space.
“It means we can listen to music from an iPod plugged in in the kitchen all over the house,” says Louise. “And if Geoff is ever watching the football but needs to have a shower halfway through the match, he can listen to the sports programme while he’s in the bathroom.”
Louise and Geoff are thrilled with their new home and despite the long and drawn out planning process, would consider building again. “I’ve got itchy feet to construct a house to sell on and I think Geoff has too,” says Louise.
The couple enjoyed the process so much they’ve started sharing their experience with other potential self-builders.
“During our project we wanted to test out a house with no heating system and speak to people about material options without someone trying to sell us something,” says Louise.
“But there wasn’t anything available like that. We now offer that service by running open days. It’s very informal, we show people round, share our advice and experience and answer any questions potential self-builders might have.” For details, visit www.self-buildadvice.co.uk
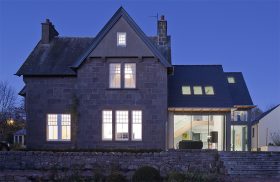
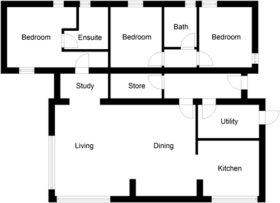







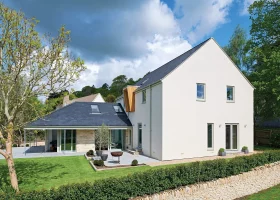




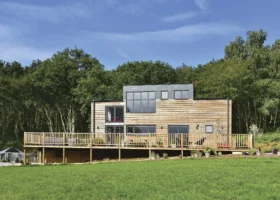







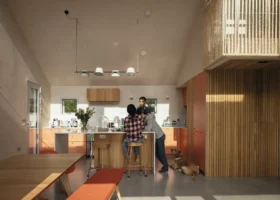

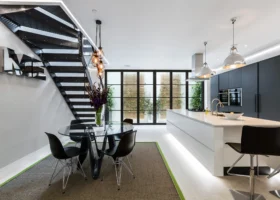



















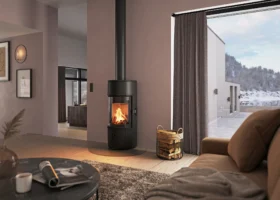






















































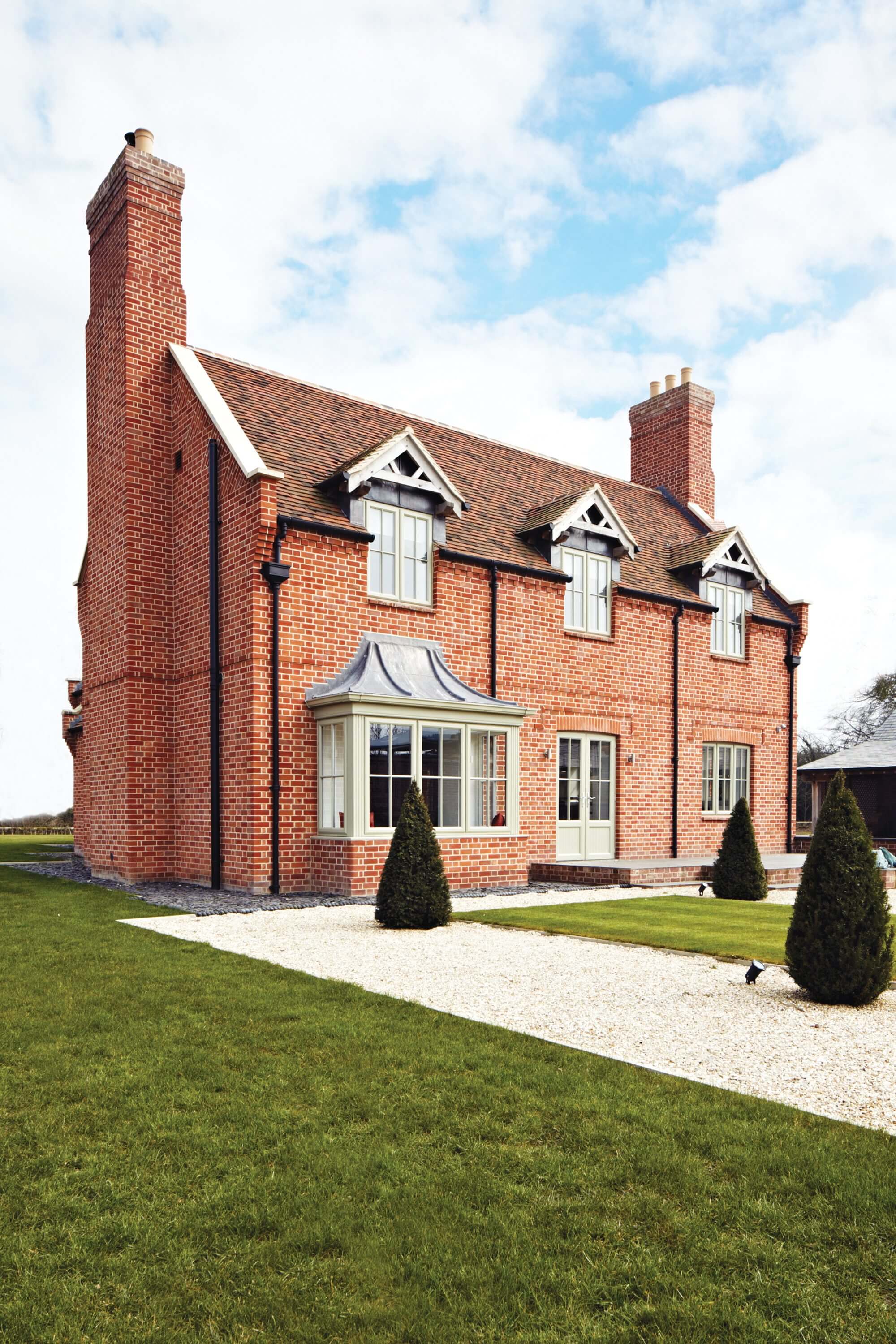
 Login/register to save Article for later
Login/register to save Article for later


