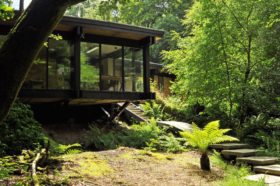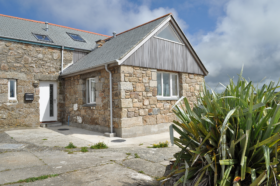
Learn from the experts with our online training course!
Use the code BUILD for 20% off
Learn from the experts with our online training course!
Use the code BUILD for 20% offAs any seasoned self-builder will testify, the structural system you choose is central to the eventual success of your project. For Willy and Wendy Graham, opting for something outside of the mainstream was a decision inspired by environmental concerns as much as cost implications.
The couple’s story starts with the offer of a fantastic plot in the southern highlands of Scotland, near Aberfeldy, Perthshire. “A friend of Willy’s had inherited a farm and asked us whether, if he got planning permission, we would like to buy a plot,” says Wendy. “I had always wanted to build a house, but never thought I’d get the chance.”
The Grahams’ choice of timber and straw bale was out of the ordinary, especially for a house in the windswept Scottish Highlands, so the couple knew it was important to get a basic theoretical understanding of how to build with it.
“I’d read many articles on straw bale construction, and thought it would be cheap and great for insulation,” says Wendy. “We have no building background at all, but after going on a couple of weekend courses on building with the material, run by Amazonails, we thought we could definitely do it.”
The plot already had outline planning permission, so the couple turned to a friend at Ecological Architecture to draw up detailed plans for them. “I wrote a nine page brief which described exactly what we wanted from the space,” says Wendy. “Alongside the frame designer and structural engineer, we came up with a smart final look.”
The skeleton of the house would be a timber frame, infilled with rectangular straw bales and finished with lime render. Permission was granted without any problems. “The planners were more bothered about the roofing material than the structure,” says Wendy. “Originally we wanted a tin roof to give the house a barn-style feel and to lower the cost, but they insisted on slate.”
The couple sourced the bales from their local straw merchant, David Noble. “We live in an agricultural area where people want straw for bedding, so they are packed very loose to be light,” says Wendy. “For building you need them to be packed as tightly as possible. Also, most farmers want round stacks, not square, so we had to get them re-baled and trimmed of stray fibres.”
The straw bales were just 50p each, while the insulation was supplemented by copious amounts of sheep’s wool from Standard Wool in Bradford – costing just £600 for a ‘raw’ wool bale.
Willy and a team of groundworkers laid the foundations in March 2008. “The raft was specified as 100mm thick with reinforcing mesh, increasing to 200mm beneath the structural posts,” says Wendy.
The frame was delivered in pieces to the field next door to the site. “It was assembled there into four sections and eight roof panels before being craned into place” says Wendy. “Next, the straw bales were used to build up to ground floor ceiling height.”
The bales were carefully stacked and joined together with a series of stakes. The first row is placed on spiked dowels that are bolted onto a low concrete block wall on the floorplate – which ensures that the bales don’t get wet.
“After two more rows, long dowel or hazel wood stakes are hammered through them as connectors. Then in every row after that, another stake is driven through the bale,” says Wendy. “By the time you finish, each bale will have about six stakes in it, so it’s pretty secure.”
For the door and window casements, plywood box frames were created to sit snugly in the bales. “We had to saw some off to get close fits and try to create some triangular sections for the gables,” says Wendy. “You wouldn’t believe how quickly straw blunts your saw blade!”
The second stage of the construction was applying a suitable render to seal the bales for weather and fire resistance. As autumn 2008 drew near, and with bad weather closing in, Willy and Wendy decided on a slightly unproven method to save time.
“We found Dean Hicks, who specialised in heritage plasters. He suggested using a spray-on technique that’s usually used for stone,” says Wendy. “The method consisted of a looser mix than the hand troweled version, so it dried much quicker. It was done very much at our own risk, but we went for it and it worked really well.”
Willy and Wendy wanted to keep the interiors simple and uncluttered – and Wendy particularly wanted wood flooring.
Much of the timber used is locally sourced or reclaimed. The upstairs floors and the downstairs office feature larch from a community woodland enterprise at Inzievar in Fife. The downstairs lobby, utility room and larder use leftover beech from a school gym renovation, which was advertised in the local supermarket.
The kitchen is fitted with Australian Jarrah and the living room features parquet flooring made of African hardwood. “These were left over from my brother’s house extension and were sourced from a school in Manchester,” says Wendy.
The external walls are finished on the interior with lime plaster and painted with several coats of traditional limewash. In each room, one wall has been finished with a colourful breathable paint to add interest. “It would have been very expensive to purchase enough breathable paint to cover all the surfaces,” says Wendy. “The rooms look bright, yet there’s always an element of strong colour.”
The finished house is a great advert for traditional building with natural materials. It is cosy, comfortable and fabulously insulated. And at a total cost of £270,000, including land, it was relatively cheap.
“Building with straw bales is a very enjoyable thing to do, and fairly unskilled. You get to the stage of having walls very quickly – and it’s much cheaper than using many other skilled construction systems,” says Wendy. “We are delighted with the house. Different bits appeal at different times of the day and the year. We know we’ll stay here forever.”

