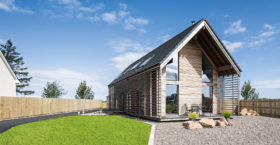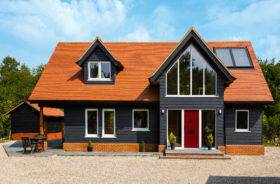

Patience is always a virtue when it comes to self building, and this was certainly the case for Paul Rea and Nicola Jones, whose desire to create a new sustainable home took 13 years to come to fruition.
“We were positioned in a hamlet but found our lives centred on the village nearby, which had all the facilities we needed and was where most of our friends were,” says Paul.
“We decided to find a plot there, somewhere with a larger garden. However, every time we looked for a site at auction or through an agent, there was always a developer who was prepared to pay more to put multiple dwellings there instead of one self built home. After 10 years we were finally able to buy this patch of land; the recession meant developers had less money available.”
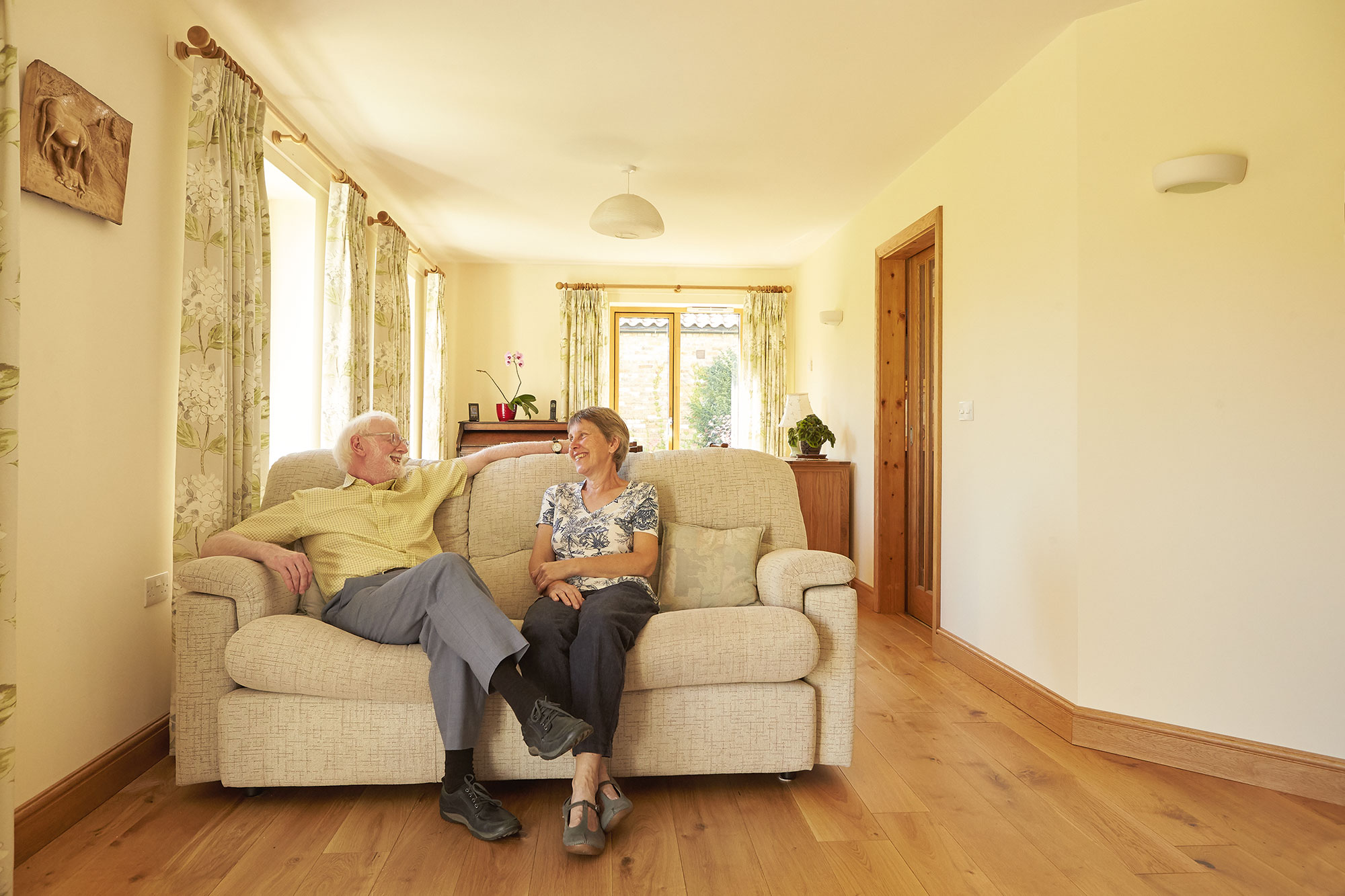
The couple had dreamt of self building for many years
With their combined experience and interest in sustainable transport and renewable energy, Paul and Nicola were determined for their new abode to be as low-impact and energy efficient as possible.
“We’d made all the environmental improvements we could to our previous property, and wanted to take our ideas to a new house to prove they could be achieved,” says Paul. “We hadn’t self built before, but I’d added an extension, using the skills of friends.”
Their next hurdle was making a successful planning application for their sensitive site that was surrounded by trees. Paul and Nicola intended to build a house that would look similar to the adjacent 19th century, two-storey houses.
They designed a three-bedroom home with a lounge-diner, but the planners insisted it needed to appear to be a bungalow from the rear in order to complement a 1950s property several doors down the street. The compromise was to build into the roof, with only a small upstairs window on that side.
In order to best utilise solar gain, the couple had a clear vision for where the building should be positioned on the site; however, the planners dictated a less efficient spot.
The pair went to appeal over this, but were unsuccessful in changing the minds of the council. Although they were disappointed, they have been able to ensure most of the windows face south to benefit from natural warmth.
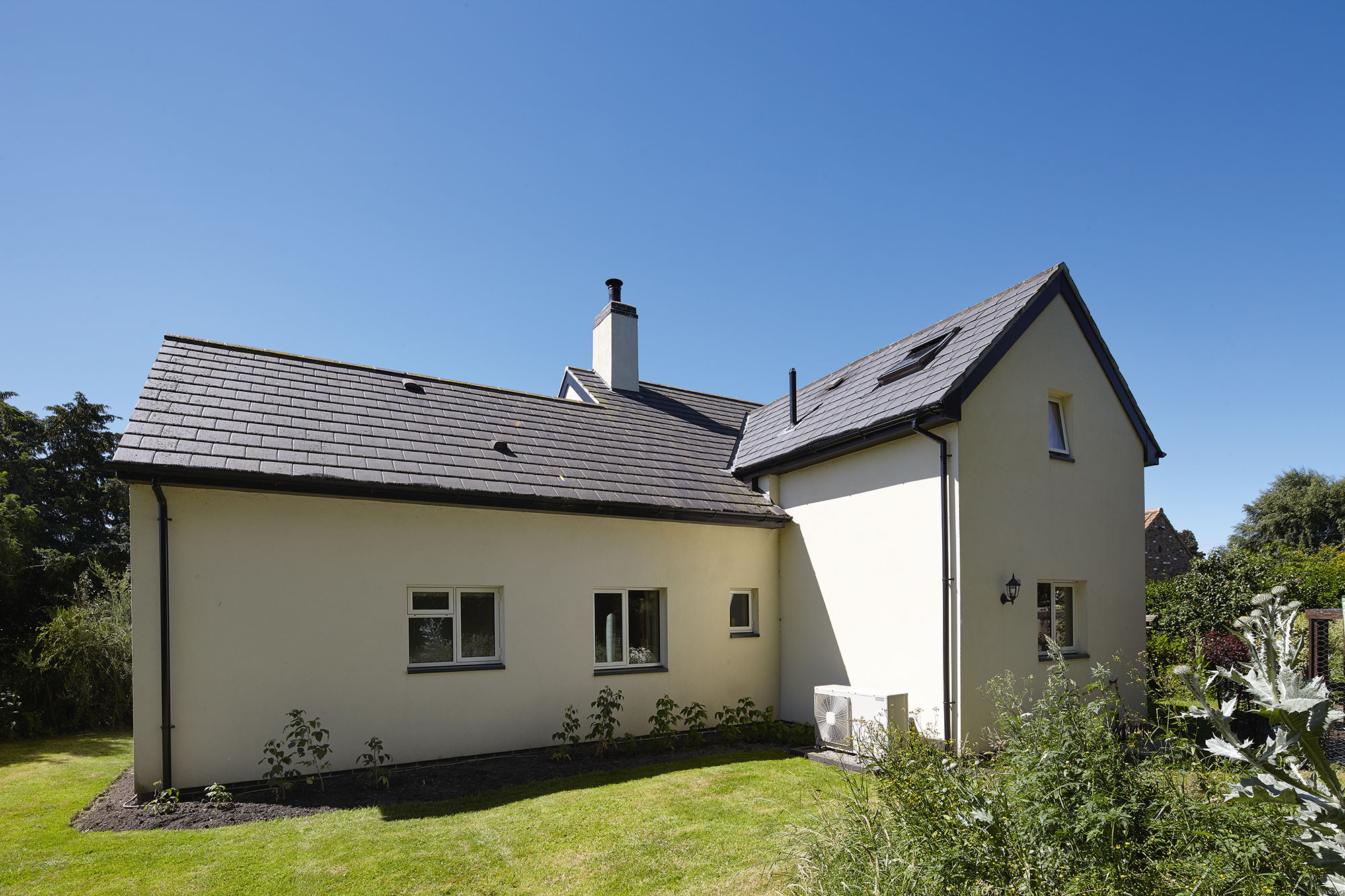
Nicola & Paul faced planning restrictions when it came to finalising the external look of their new home
Over the course of the two years that the planning process took, Paul and Nicola continued their research into alternative building materials and techniques.
To create a healthy living environment, they aimed to source as many locally-made products as possible and not use materials with embedded toxins. For instance, they opted for solid wood rather than MDF, chipboard or OSB products.
Read more: How to Build a Healthy Home
Eventually, they were able to put their scheme out to tender, and approached three local building firms. This was at a point when the industry was coming out of recession, so unfortunately all three companies went with better offers than Paul and Nicola’s project.
Instead, the couple decided to take on the project management of the build, doing as much of the work as they could themselves.
“The best bit of the project was being part of every decision, so that we knew exactly how the house was built and how it works”
They learnt a number of techniques from a local joiner and employed separate trades for the different elements as they went along.
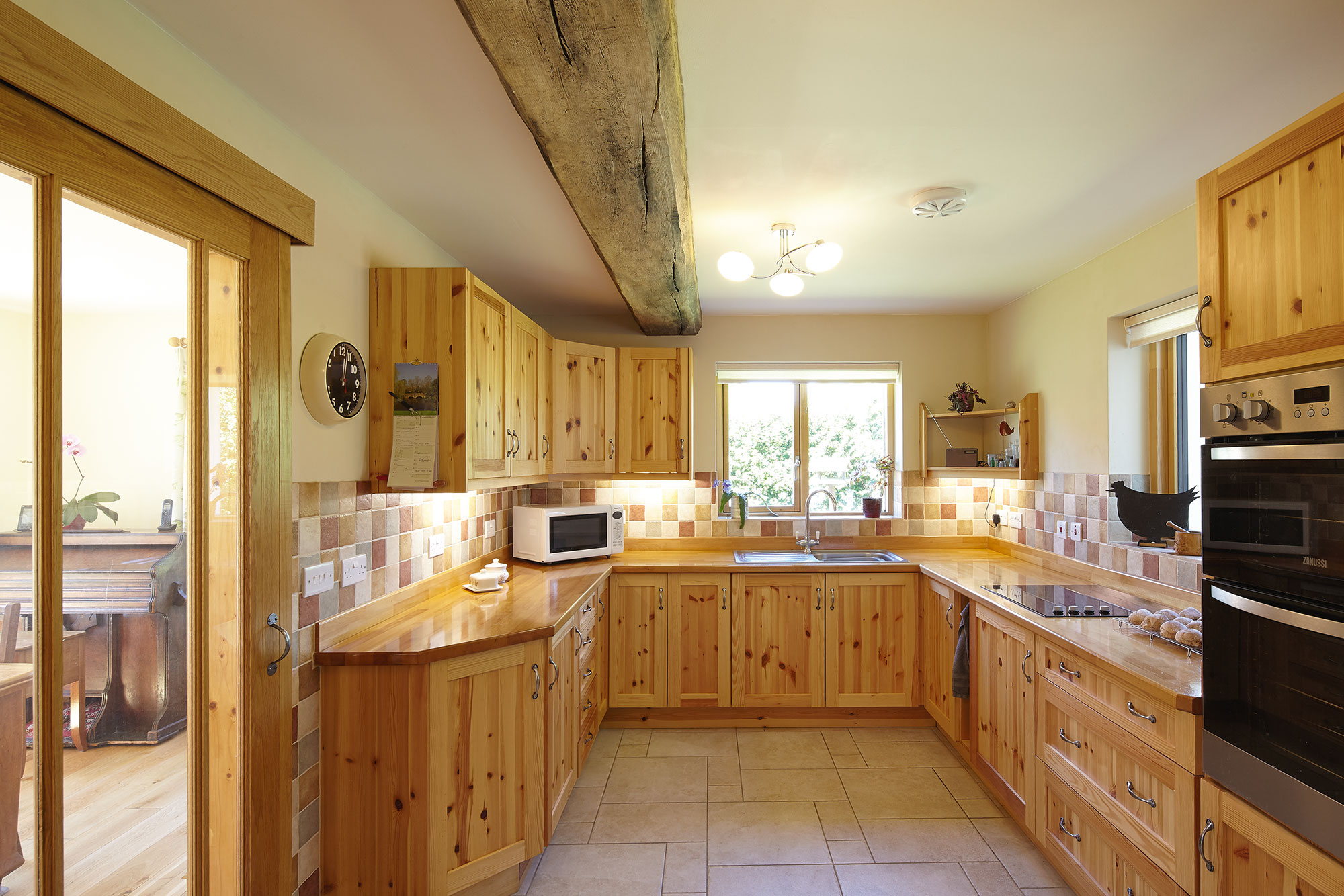
Ceiling breams create an attractive focal feature in the kitchen and living area
They started on site in April 2013. Laying the foundations was straightforward and complete within two weeks of hitting ground; Paul and Nicola had already dug trial holes for soil sampling to determine the level of a solid bed, so there were no surprises.
The couple had chosen to use the relatively unusual method of walls made from hempcrete paired with a timber frame.
Keen to keep their carbon footprint to a minimum, they sourced it from East Yorkshire to save on transport emissions.
The frame and roof (featuring slates made in a local factory that uses renewable energy) were built over three months before the hempcrete walls were sprayed into place.
“Our roofer had to be imaginative to complete a covering when the walls were only timber-frame stage,” says Nicola.
Building with hempcrete turned out to be an enjoyable process. “Not many firms use it, but the company we chose was excellent,” says Paul.
“The crew sprayed onto the internal shuttering, gradually building up a metre in height in a day. The external walls took three weeks to complete and then required several months to dry.”
Nicola and Paul focused on sustainability and energy efficiency in every area of their new home, which they’ve named Hemp House.
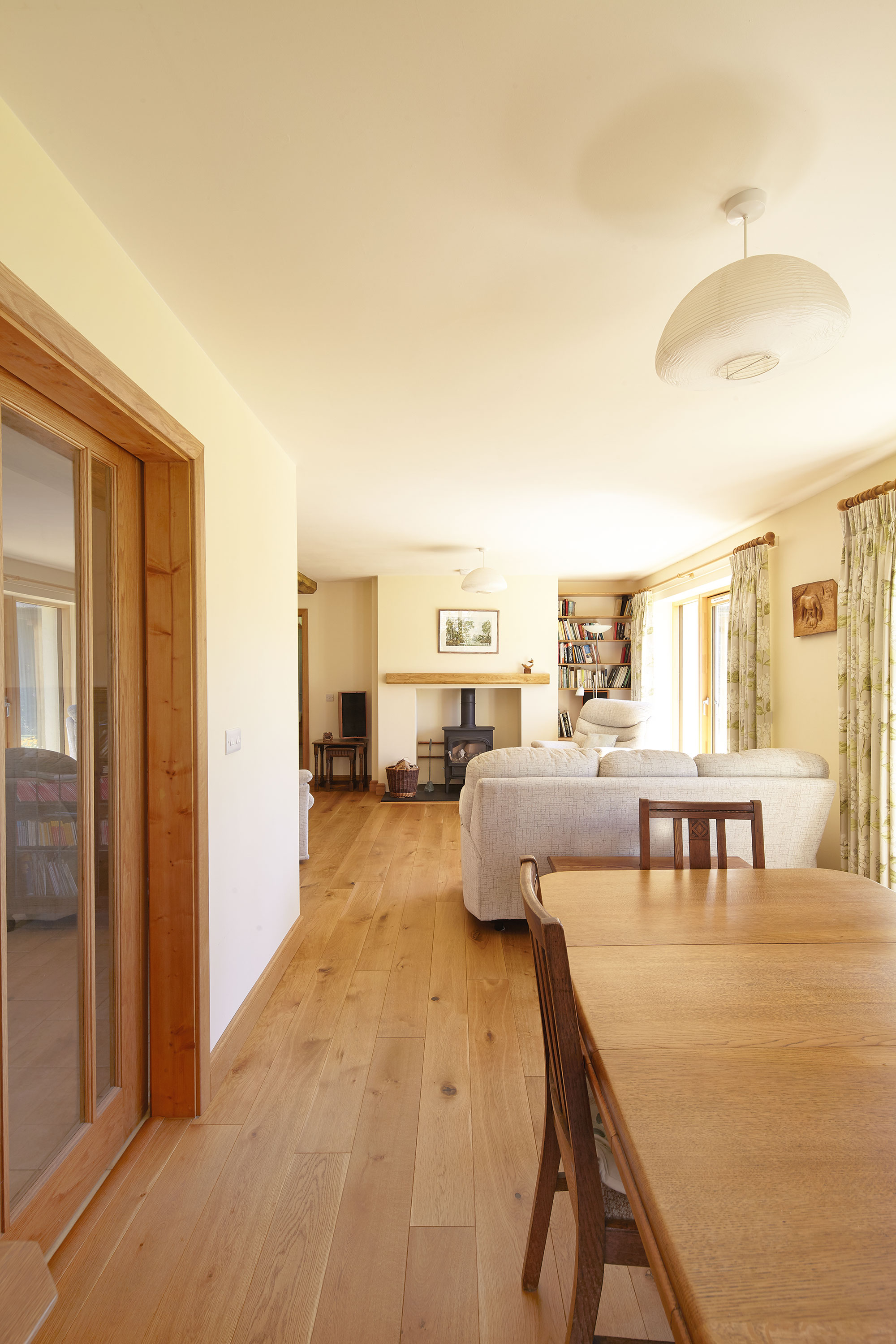
Glass sliding doors can glide back to open the dining space up to the adjacent kitchen
Welsh sheep’s wool insulation has been packed into the roof and airlock lobbies built into the front and back doors to minimise heat loss in the winter.
As the solid hempcrete walls were constructed, minimising air leakage was a key priority – all the service runs were cast in and any work on internal walls was made airtight before it was covered up.
They’re delighted to have achieved an airtightness figure of 1.78 air changes an hour – the regs allow for results up to 10, but anything below 3 is generally considered to be good.
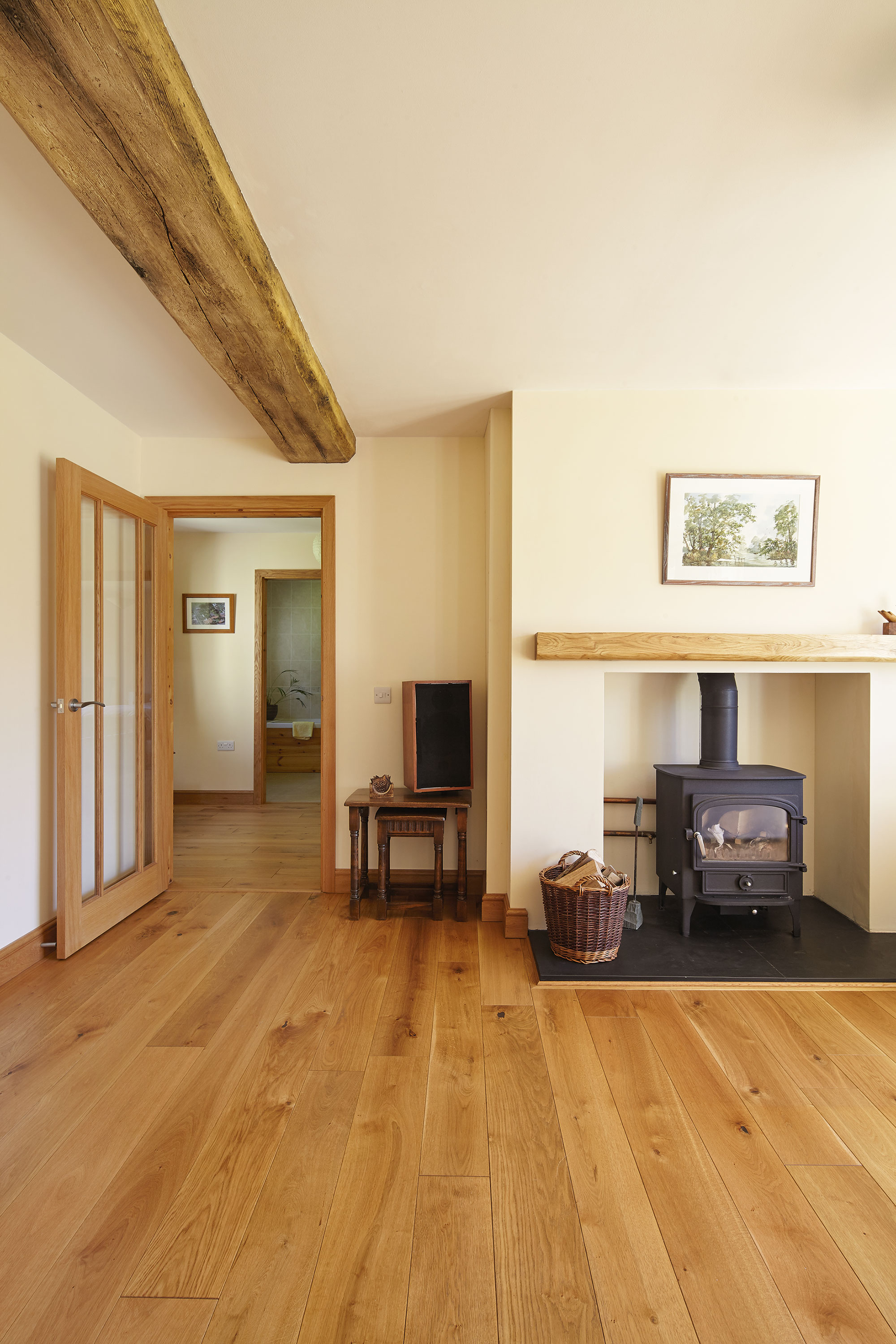
A woodburning stove contributes towards heating the property; the couple fuel it using timber from the adjacent woodland
A woodburning stove contributes towards heating the property; the couple fuel it using timber from the adjacent woodland.
An air source heat pump (ASHP) combined with underfloor heating has been installed on the ground floor, with an oversized radiator in the upstairs bathroom.
Attention to detail has really helped when it comes to efficiency, too. Having an additional meter just for the ASHP has allowed them to optimise its settings and reduce the energy the system uses by 66% compared to the manufacturer’s setup.
A back-boiler on the stove complements the solar thermal panels for heating water, while a 4kW photovoltaic system on an outbuilding produces electricity for the house.
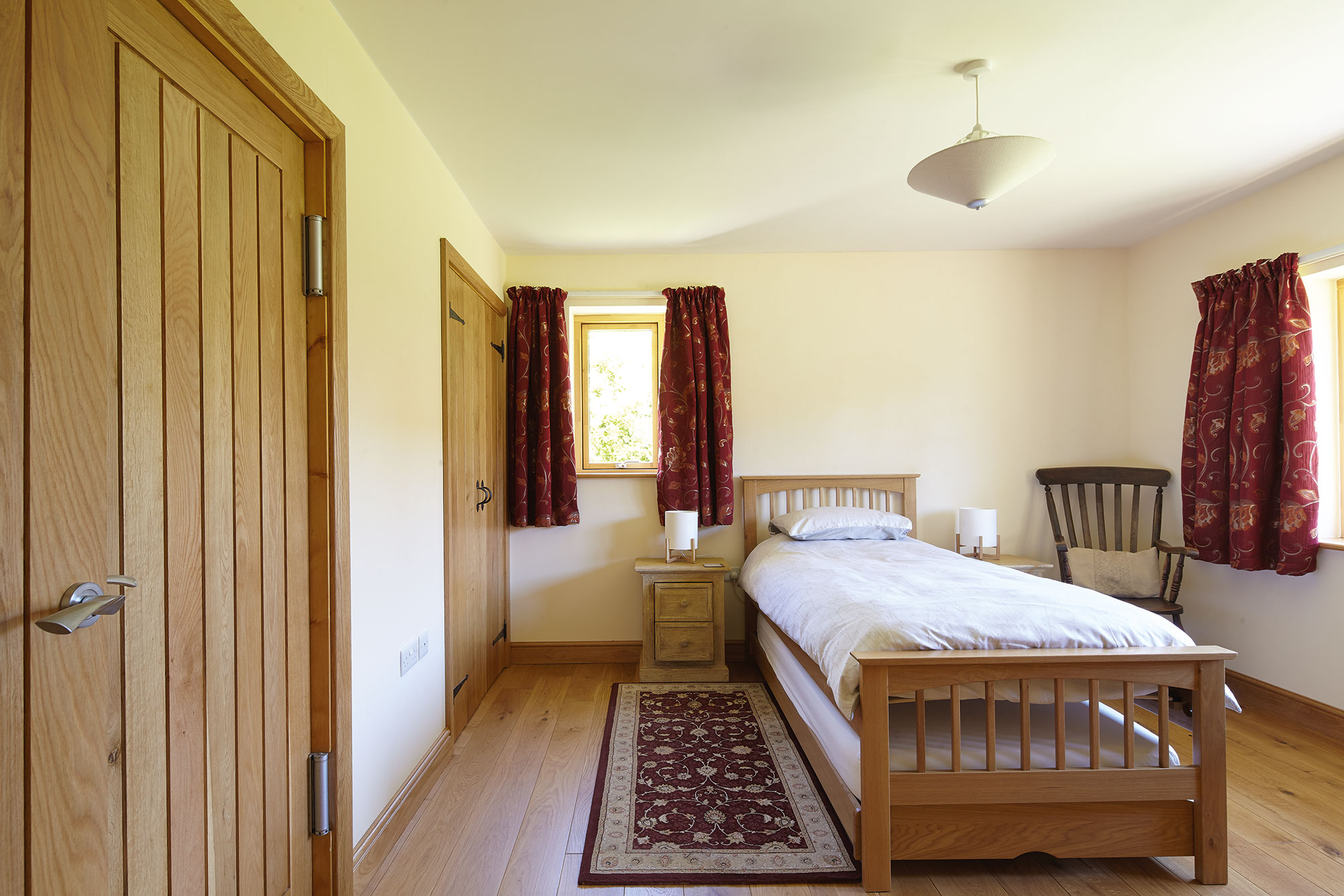
Wood has been used throughout the new home to add to the natural character and allure
“This has exceeded our expectations and we are a net exporter of power,” says Paul. Having researched their tradespeople carefully and been open with them about the potential challenges of using unconventional products, Paul and Nicola enjoyed working with almost all their workforce.
They did find, however, it a challenge to engage people for the more unusual processes – especially the lime rendering, which is a specialist skill and therefore came in more expensive than they had initially bargained for.

The hallway upstairs works as a study area
“Our team really got into building in ways that were sometimes very different from their usual practices,” says Paul.
“We often found that one tradesman recommended the next – at one stage we had three professionals in the house who were all part of a local jazz band! We talked to everyone on site on a daily basis, which helped to sort out any difficulties before they became significant, as well as helping our workforce to feel appreciated – two tonnes of chocolate biscuits might have helped, too.”
Paul and Nicola did as much of the work as they could themselves. They ordered materials, designed and built the solid wood kitchen, fitted cupboards, painted and decorated, surfaced the courtyard and designed and planted the garden.
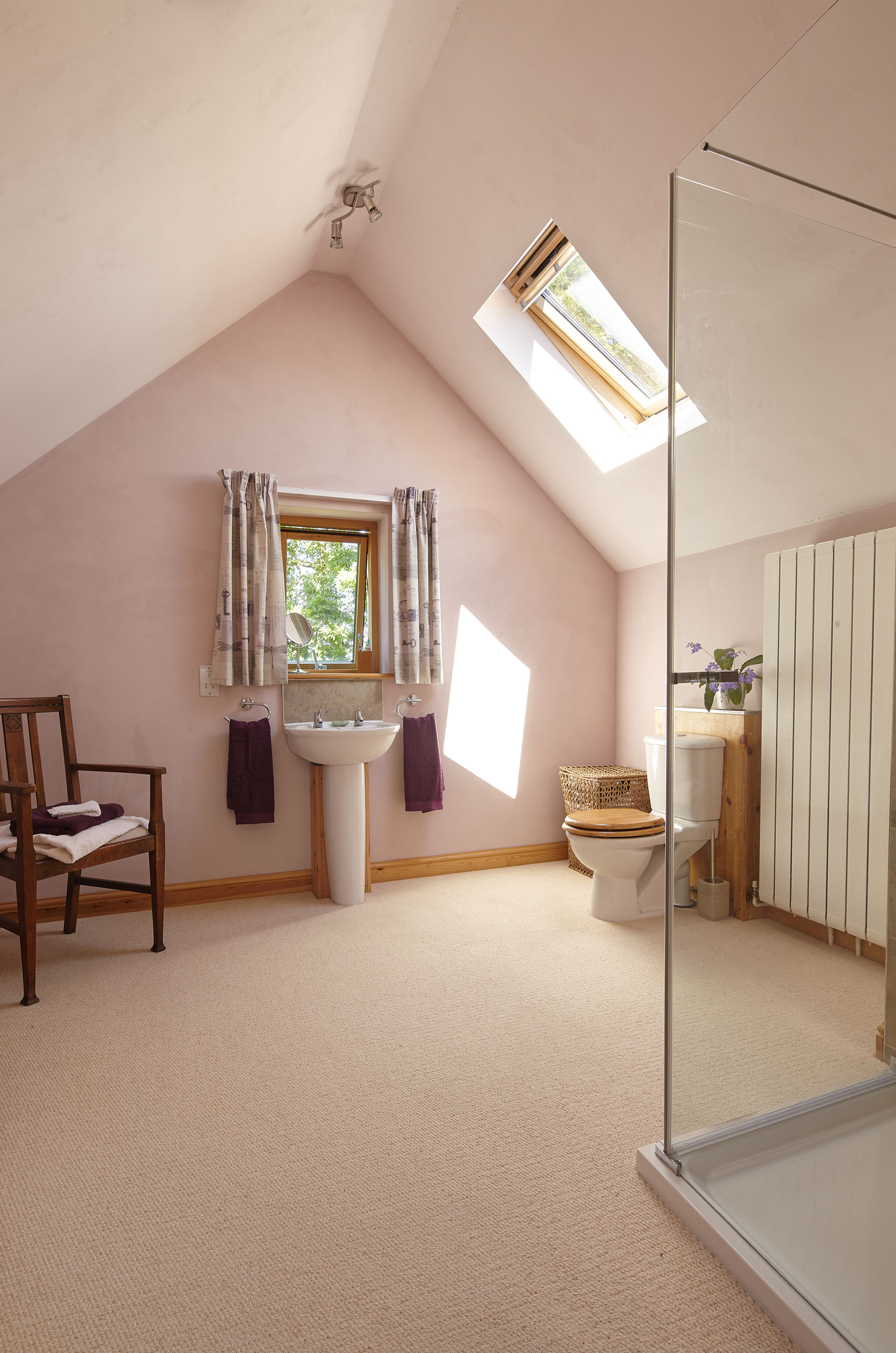
A rooflight has been installed in the vaulted ceiling of the bathroom to maximise daylight
They also worked hard to minimise waste and recycle where possible, being careful to re-use materials on site and avoid over-ordering. For instance, small bits of wood were saved for burning in the stove, while larger pieces were stored for later use.
Impressively, by the end of the project they had only needed one skip for left over materials.
One frustration for Paul and Nicola was the fact that it wasn’t always possible for them to source products made in the UK for the more technical elements – in some cases they had to buy from Germany and Scandinavia.
When it came to their budget, in the end they went slightly over due to the extra expenditure on lime rendering and having to amend the design to match the planners’ demands – something that cost them £17,000.
The property’s position behind some outbuildings caused other unexpected fees; while this provides a comfortable separation from the road, it cost more for paving and utility runs. But, the proceeds from the sale of their previous house, along with some savings, helped them get where they had predicted financially.
The couple are happy to admit the scheme took over their lives, but are proud of what they have achieved – especially considering they didn’t have a background in building.
The property won the LABC award for best individual new home of 2017, which was the cherry on top of the cake for the couple.
“The best bit of the project was being part of every decision, so that we knew exactly how the house was built and how it works,” says Nicola. “The property is very snug and energy-efficient; we love the fact that it’s light and airy yet warm with no draughts. During the works we discovered that we have very high standards – and we stuck to them throughout.
“Our house is exactly what we wanted, plus it’s in a place we’ve chosen. We’d consider self building again if we were inspired to do so, but at the moment we are very happy with what we have achieved here.”
