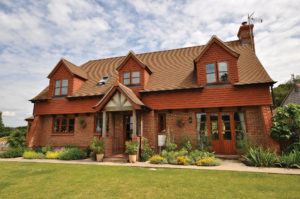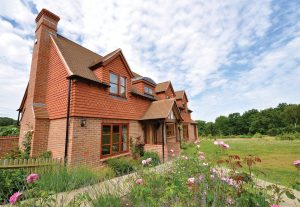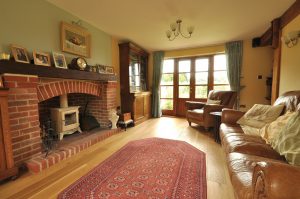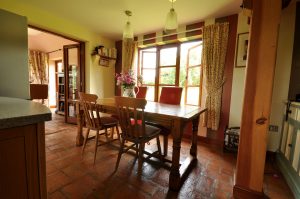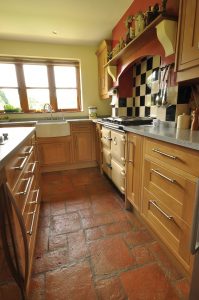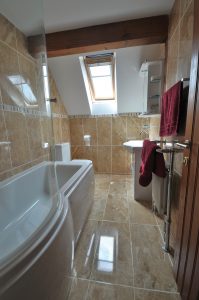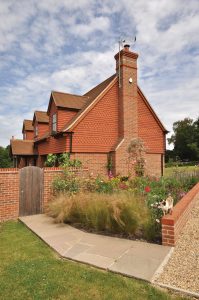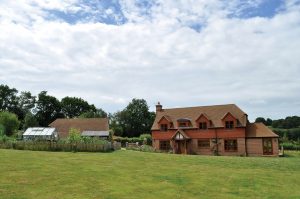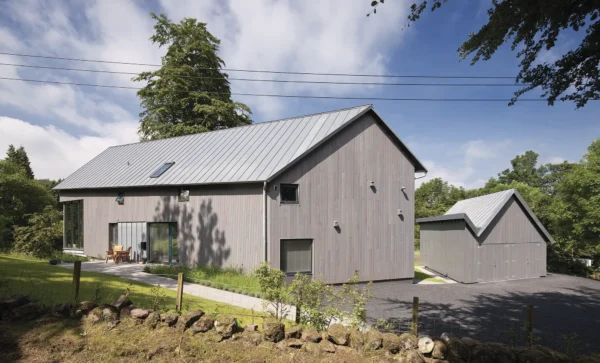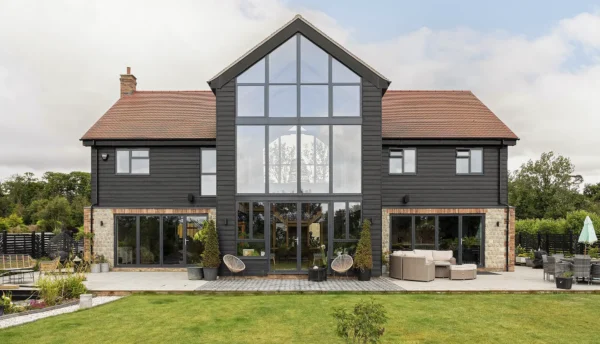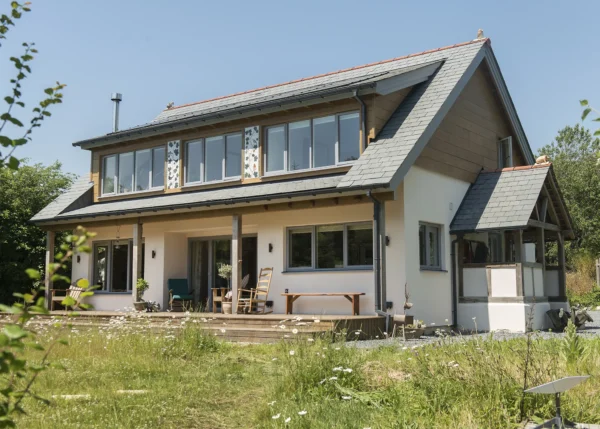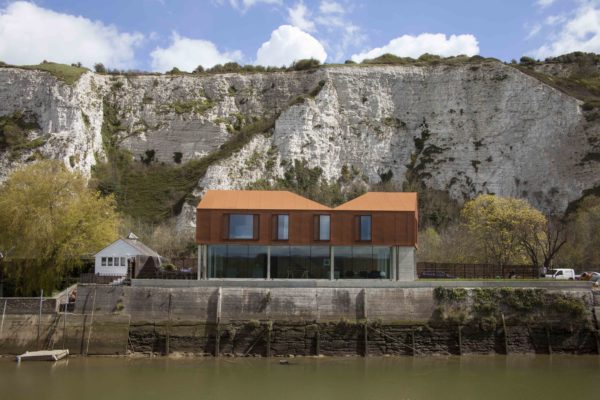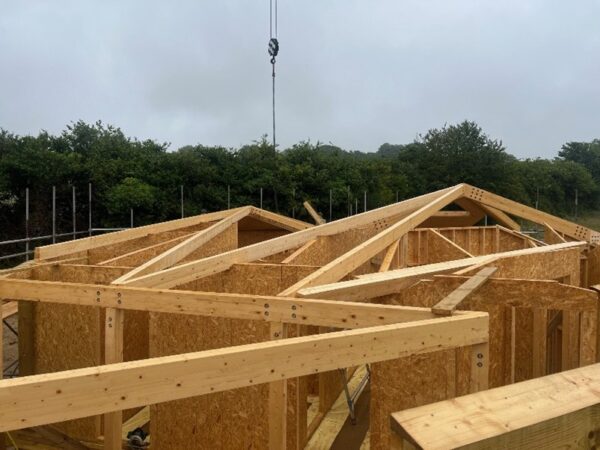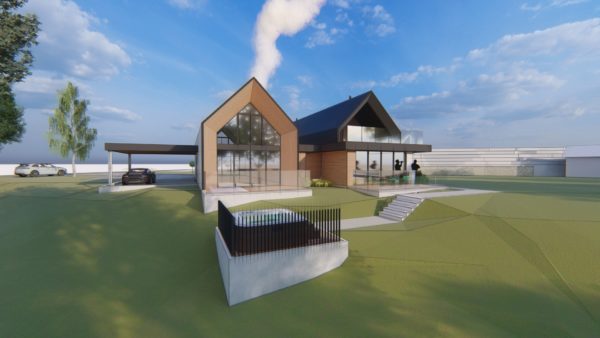Heritage-Style Home in Sussex
As their children grew up and left home, Cliff and Susan Collins decided that the time was right for them to look for a new house to reflect their changed family circumstances.
“Finding a site is the difficult part, but we managed to uncover a derelict bungalow on the edge of a village close to the Weald in Sussex. It ticked every box for us; the only problem was that it had no planning permission to replace the house.”“We’d had a number of previous properties where we had done adaptations and extensions. The timing felt right for us to take on a self-build,” says Cliff, a consultant who spends much of his working life in Brussels.
Gaining planning consent
The previous owners had made three unsuccessful applications and had an appeal rejected. Also, due to the site’s planning history, the local authority had already attached several restrictions to any new development.
“This chequered past was off-putting,” says Cliff. “But we ultimately decided that the problems could be overcome and bought the plot without consent in place. We took a huge chance, but it really paid off.”
- NameCliff & Susan Collins
- LocationEast Sussex
- ProjectSelf-build
- StyleTraditional
- Construction methodTimber frame
- House size150m²
- Build cost£235,200
- Cost per m² £1,568
- Construction time20 weeks
Their confidence came partly from a formal meeting they’d had with the planners before the sale, when the couple laid out what they wanted to achieve and discussed the issues from the planners’ point of view. These included the size and siting of a potential house, as well as ridge heights and style.
There began a lengthy negotiation, which eventually concluded in an application being made and the granting of permission. “It was in everyone’s interest to find a decent solution for the site,” says Cliff. “It had always been our desire to have a more traditional house, so it was fine for us that the planners ruled out a more modern design.”
A house with character
The final plan was for an attractive four bedroom home, faced with local brick on the lower storey and Sussex hung tiles on the upper level. The design came from package house firm Potton, who also constructed the Douglas fir timber frame and erected it on site.
Cliff and Susan came to the company via an unusual route. “In 1972, while I was a student in London, I heard architect Clive Plum talking about energy efficient, timber frame houses,” says Cliff. “I liked the idea at the time. Then I forgot about it – until I decided to self-build.”
Plum had done some work with Potton in the past, so Cliff and Susan went along to talk to the company and take a look at their houses. “We particularly liked their Doddington design, but some elements weren’t quite right for us,” says Susan. “Potton were very good at tailoring the house to our personal needs.”
From there, Cliff took on the project management of the build, finding local sub-contractors via personal recommendations and checking their work before hiring them, on a mixture of fixed fees and day rates, depending on the trade. It was a good decision, as they had excellent relationships with all their sub-contractors.
Building the house
Through preliminary investigations, Cliff was aware the ground was clay in that part of Sussex, so the couple hired a structural engineer to reassure them that this wouldn’t have a negative affect on the stability of their new home.
“To be safe, I asked him to design footings that went deeper and wider than normal,” says Cliff. “We had an enormous amount of rain and strong winds last winter and the house hasn’t budged; there’s been no shaking, unlike our previous properties.”
The first building to go up on site, however, was the double garage. During the project, Cliff was able to use this for storage, electricity and water supplies and it also acted as a site office, saving them the cost of hiring a Portakabin. This three-bay building continues to have a storage function, as the Collins’ one-and-a-half storey home doesn’t offer any space in the attic.
“It’s one disadvantage of this style of house,” explains Cliff. “We said ‘no’ to a vaulted warm roof as it was more expensive and we didn’t need it.”
The cold roof system means that high performance insulation is placed at joist level, with 450mm of mineral wool in the attic space, which has no services and no permanent access. The remainder of the house has Celotex and Kingspan insulation in the exterior walls and floors.
Keeping cosy
Given that the Collins’ home in a rural area, it is perhaps unsurprising that they chose oil-fired central heating, running off a condensing boiler and a Rayburn heat storage range cooker.
This system emerged as the option of choice after much careful consideration of both traditional and ‘eco-friendly’ setups. LPG was a possibility, too, but was dismissed as Cliff felt more secure about oil deliveries in the area.
“We also considered installing solar electric panels, but felt they wouldn’t blend well with the home’s exterior – plus they would have cost £12,000,” says Cliff. “I also didn’t feel the performance of ground source heat pumps justified the capital cost.
“We decided to go for the highest insulation levels on the principle of a fabric first approach – which should keep our ongoing energy needs to a minimum.”
As part of his project management duties, Cliff also took on responsibility for sequencing and ordering the internal finishes, including the bathrooms and kitchen, which came from Wickes. The cabinetry was installed by a recommended local carpenter and is complemented by a hardwearing Corian worktop.
The couple’s only regret is the kitchen floor, which is an open-textured terracotta tile. “It has a gorgeous period feel, but we just laid it too early in the process,” says Susan. “Cleaning it up after workmen had tramped in and out of the building during the final stages was a huge headache.”
Making space
The one major addition to the house since completion has been the extension (now the garden/music room). The couple initially built the footings as a terrace, but had to wait a further 18 months before gaining permission to complete the extension, as they had used up all the permitted development rights.
The one thing they couldn’t plan for was the weather – and as they built through a terrible winter, Cliff and Susan did well to bring the project in on time and to budget. “Potton’s work was desperately important as they got us to watertight at an early stage, meaning other trades could follow on during the winter,” says Cliff.
Now the property is complete, the couple are very happy with the end result, which is an attractive and welcoming property on an idyllic plot that instantly feels like a home – and one that seems to belong in its setting.
Published: Build It magazine November 2014
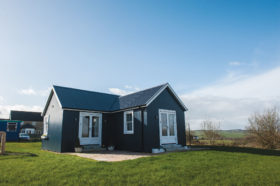
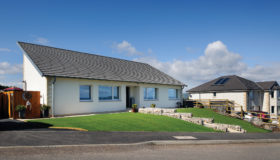



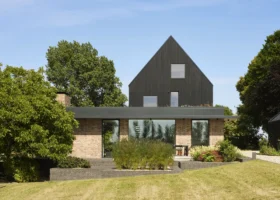







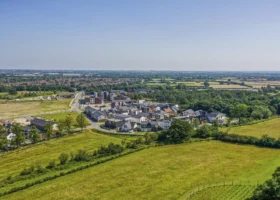




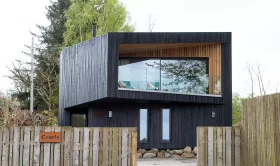

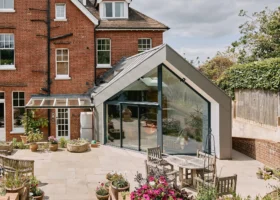
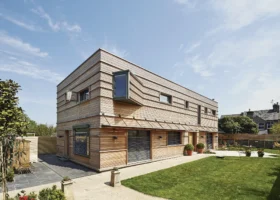
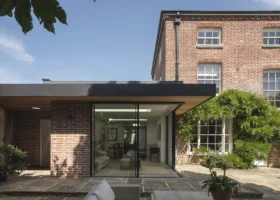
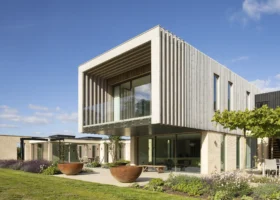
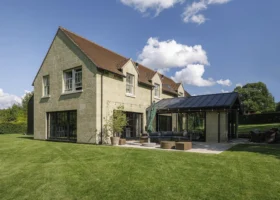
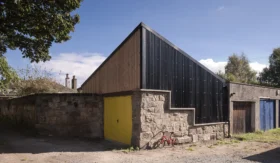
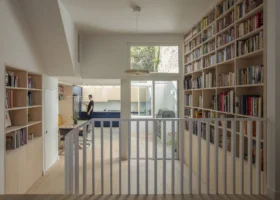
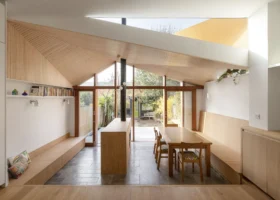











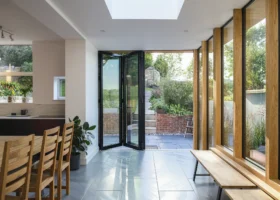
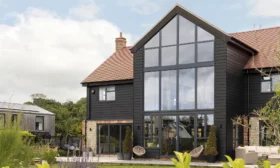
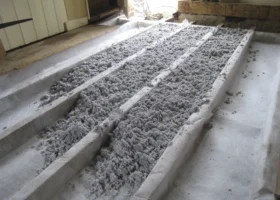
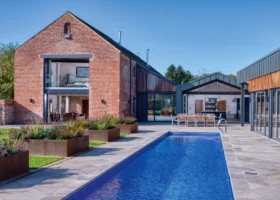
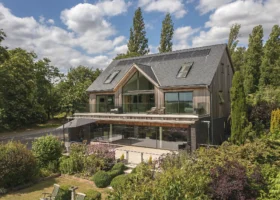
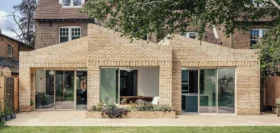
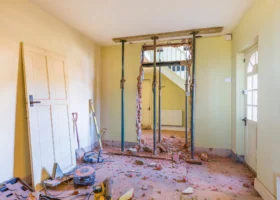
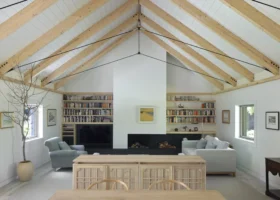
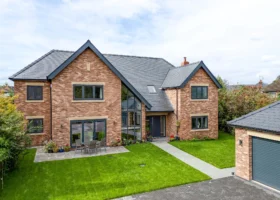
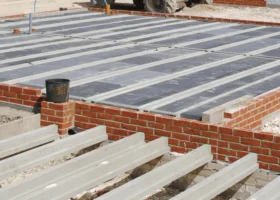


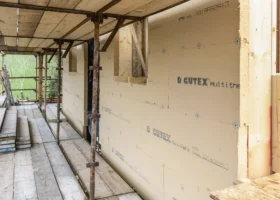






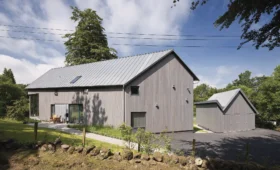






































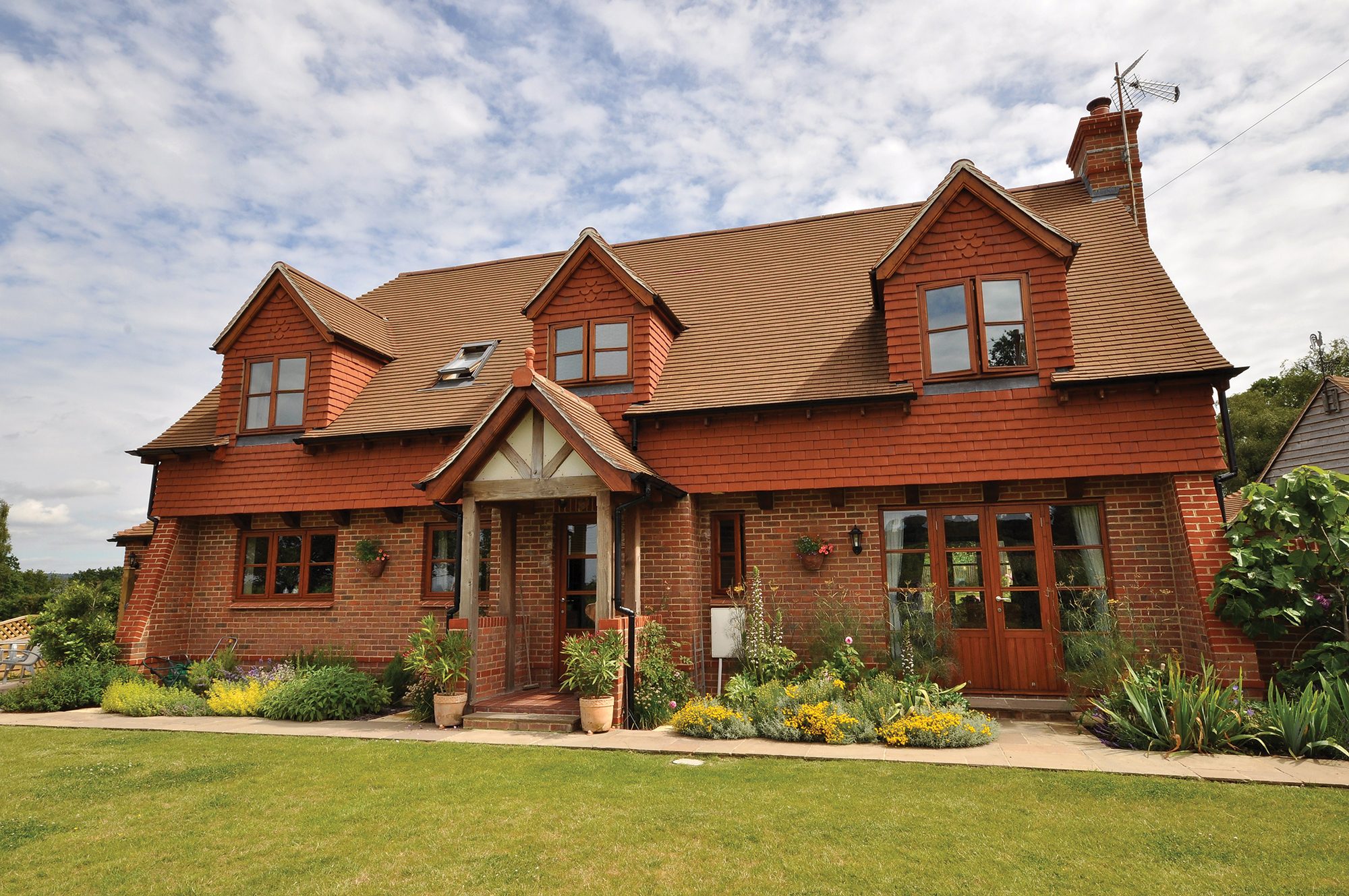
 Login/register to save Article for later
Login/register to save Article for later
