

When Jamie Davison’s brother bought a property on six acres in 2017, the family were keen to build another house on the land. The countryside setting near the River Tees meant that getting planning permission for any form of development was going to be a challenge.
So, after their planning application for a new build was refused, they instead turned their attention to the idea of converting one of the existing barns into a new home.
The barn Jamie earmarked was a steel frame agricultural shed that had been extended a couple of times over the years and used as machine storage. It was large enough to be turned into two, semi-detached properties, so Jamie looked at how the building could be transformed into separate homes for himself and his parents.
Jamie works in the building trade, so knew from experience that obtaining planning permission in the area wouldn’t be plain sailing, but he was surprised at just how many barriers were thrown in his path for this home conversion project.
As the planning process dragged on for two-and-a-half years, Jamie brought planning consultant Chris Megson on board. “He was brilliant – we might not have got permission without him,” says Jamie. “He knew what questions to ask and how to fight the regulations.”
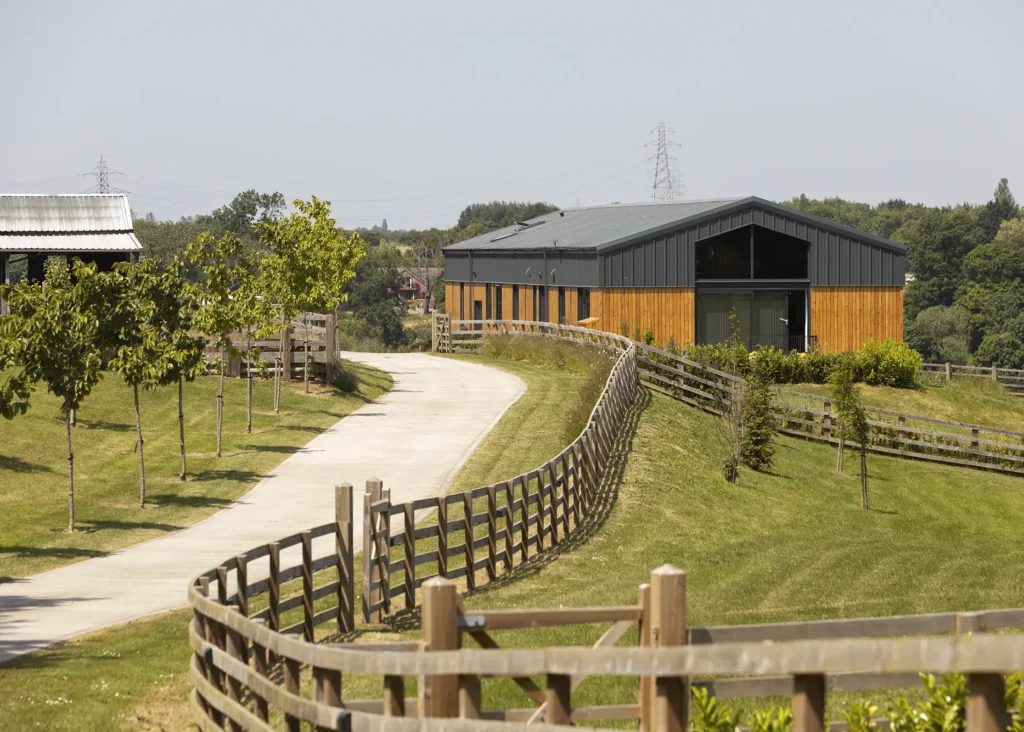
Half of the converted building now belongs to Jamie’s parents, as he turned the structure into two semi-detached homes
The conversion was allowed under Class Q rules – a type of planning permission specifically for transforming agricultural buildings into homes. Although this type of consent is considered to be permitted development (where formal planning isn’t required), there’s still a prior approval process to go through with the local authority.
There are various directives included under Class Q, such as staying within the footprint of the structure and keeping some of the original fabric. There were no original stone walls or locally significant architectural features to protect, so the only additional obligation the planners imposed was an agreement that the land around the barn ceased being used for agricultural purposes.
Learn More: How to Get Planning Permission in the Countryside
The design was an important consideration, despite the limits of the size and shape of the original agricultural structure. Jamie hired designer Sean McLean (who he’d worked with before) to design the conversion. Needless to say, he’s very happy with the result, which combines an industrial and contemporary aesthetic with a finish that is sympathetic to the rural setting.
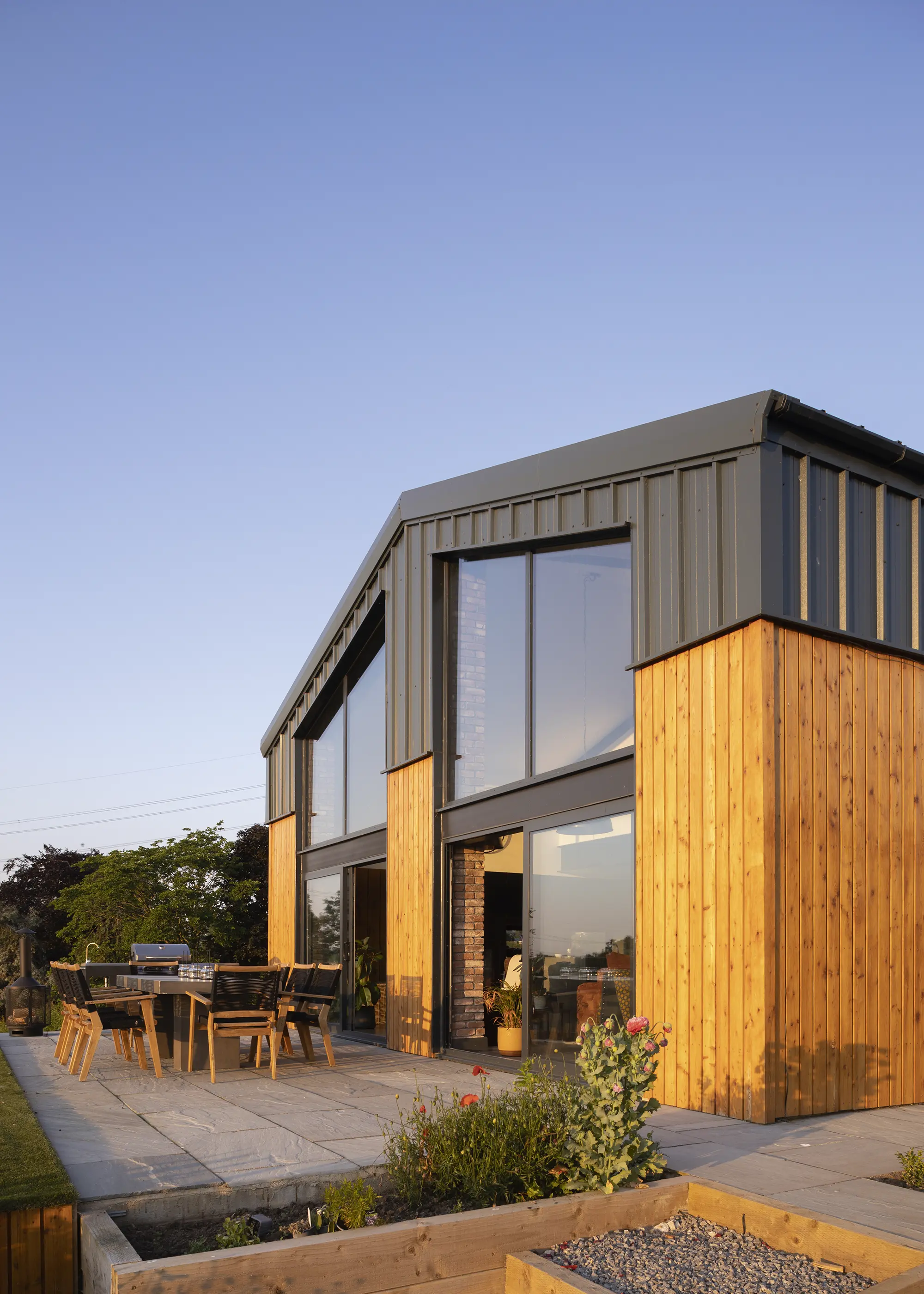
The Siberian larch cladding has been treated to maintain its soft golden colour without weathering
The first job was to strip the barn back to its core structure. At the base was a serviceable concrete subfloor, which Jamie topped with insulation, a damp-proof membrane (DPM) and poured concrete floor slab.
The barn’s original steel frame was retained, but the hollowcore blockwork was taken down to damp proof course (DPC) level and rebuilt in belly-down blockwork (turned on its side), giving a 215mm-thick infill to the steel frame. Inside of this, timber studwork was erected to hold cassettes of Kingspan insulation – with an internal layer of insulated plasterboard on top.
Externally, the blockwork was battened out and clad in vertical Siberian larch. “Larch lasts as long as cedar, but it’s cheaper and it gives a nice golden colour,” says Jamie. “I finished it with Osmo UV oil, so that colour should stay.” Additional steelwork was introduced to brace the windows. Most of the glazing is PVCu, but Jamie chose aluminium framed sliding doors for the feature glazing in the open-plan living space.
The roof is built with Kingspan’s insulated roof panel system, which also laps down over the top third of the external walls. The roofing system comprises rigid PIR insulation and a composite steel finish. Jamie went for anthracite, creating a smart contemporary look that references the roofs of agricultural buildings in the area. “The roofing was double the cost of more traditional finishes, but I chose it to retain a barn-like look,” says Jamie. “I was a surprised to get an EPC rating of B. I don’t know what else I could have done.”
More Ideas: Barn Conversions: 19 Innovative & Inspiring Barn Conversion Projects
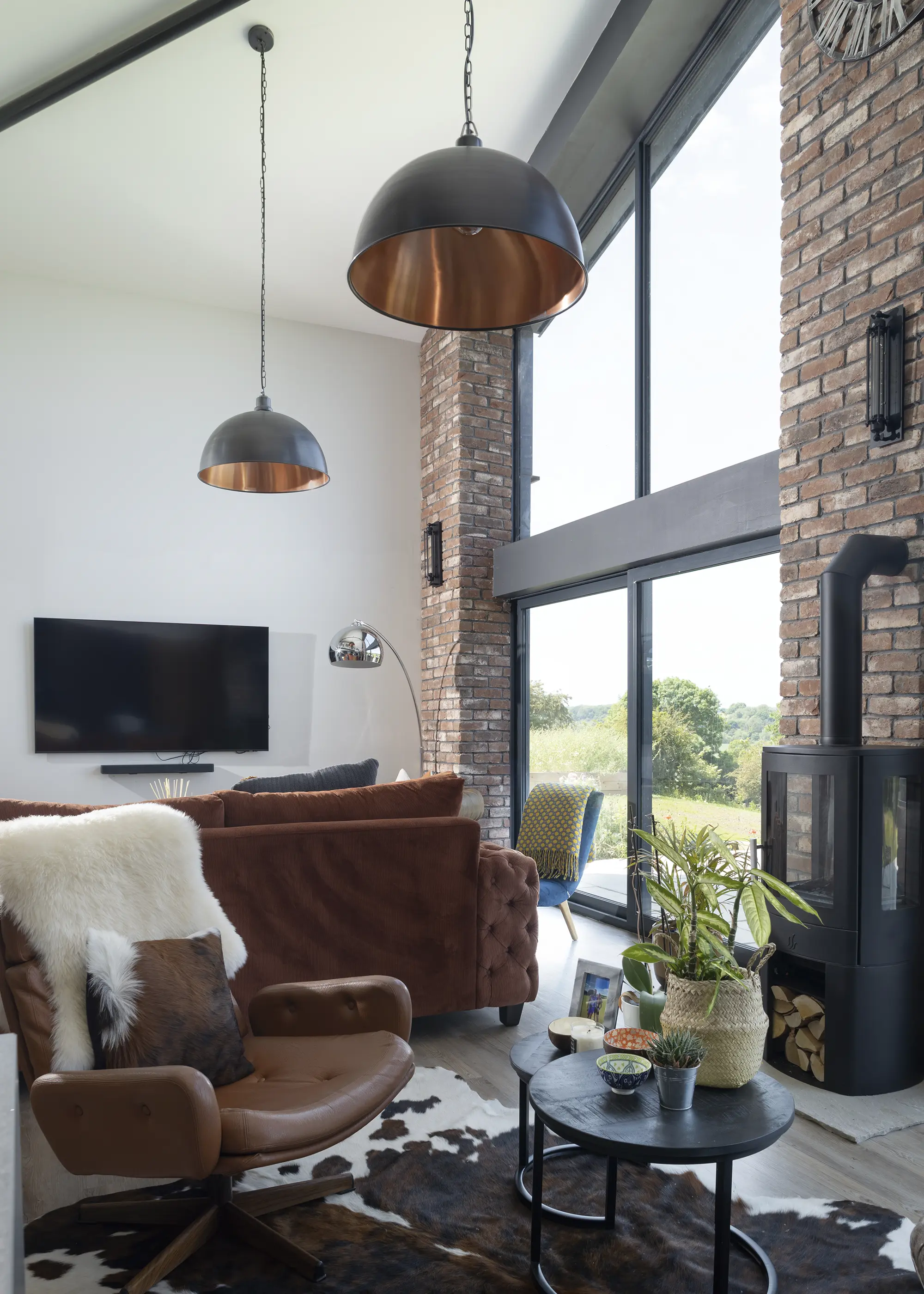
The finishes throughout are of a very high standard, featuring oak doors and a floor from Karndean
As is so often the case with rural buildings, Jamie had to find a workable solution for the home’s heating. With no mains gas, he decided on a renewable heating system, putting in a ground source heat pump (GSHP). This also meant he could take advantage of government grants available at the time.
Despite having just 70m2 of garden, Jamie laid 200m of piping in the earth for the heat pump (which comes in at half the cost of the vertical borehole system). “The GSHP was my best decision – it’s brilliant and warms the underfloor heating beautifully,” says Jamie. “I’m also looking at solar panels and a small wind turbine, so I can go off-grid. That’s important to me from both an eco perspective and for lower bills.”
CLOSER LOOK Class Q conversionThe Class Q rules for the conversion of agricultural buildings were introduced in 2013. This is a form of permitted development, but there is a caveat, which states prior approval is required from the local authority. This process covers some of the same ground as a standard planning application. Considerations include everything from the walls, windows and materials to issues relating to general location and highway access. Class Q does not apply in an area of outstanding natural beauty, conservation area, or in relation to a listed building. The building must have been in agricultural use on 20th March 2013 and must be “structurally capable of functioning as a dwelling,” which rules out demolition and replacement. These restrictions can have a significant impact on the design, with no additional features such as chimneys permitted. Any development must also stay strictly within the original footprint of the building. |
Jamie was the main contractor for his build and, as he’s in the building trade, took time away from his other projects to get the conversion done. The barn is split to create a home for himself and another next door for his parents, which was completed just a few months later. Despite his experience, however, he did face challenges brought about by the extraordinary circumstances during his project. “The situation with Covid was my main issue,” he says. “One material had a lead time of four weeks, and then when I ordered it a month later, it had been extended to 12 weeks.”
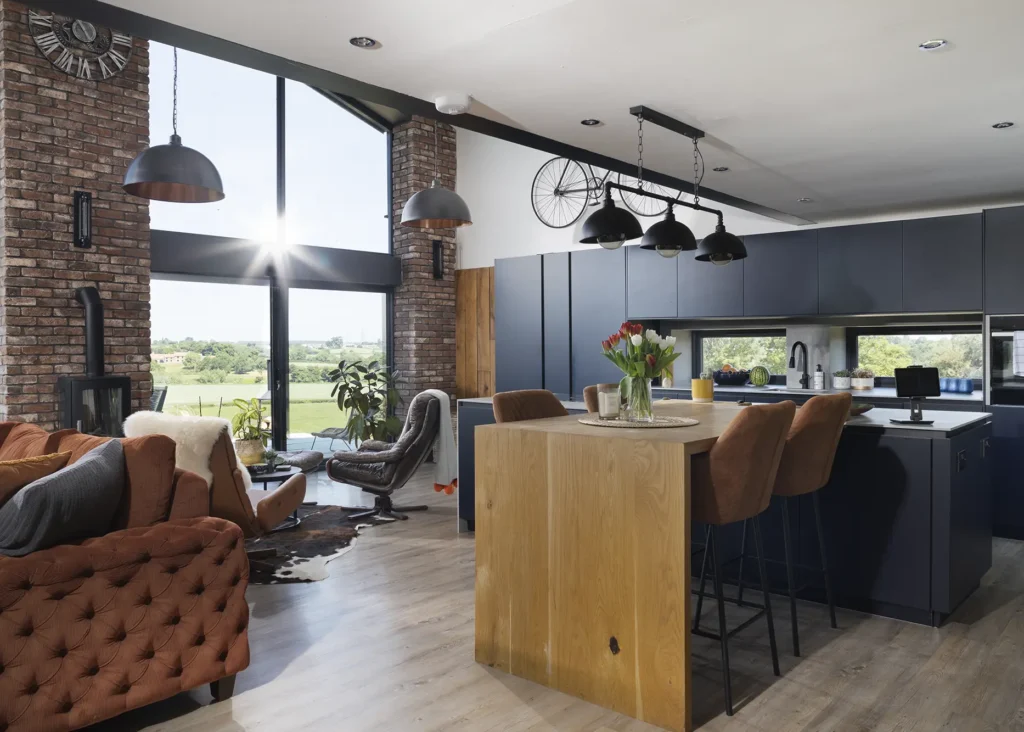
Jamie took lots of kitchen ideas from his sister-in-law, who is a professional chef, including a hot tap, separate drinks station and drinks fridge. The modern kitchen has 10mm concrete effect worktops made from the composite material Dekton
Covid restrictions also pushed up prices, as inflation hit the building industry sooner than it began to impact prices on the high street. Although Jamie was able to make savings by converting the barn into two properties simultaneously, costs were going up.
“Prices really started to skyrocket,” says Jamie, who had originally costed the materials for his own home at £150,000, but quickly had to rethink the budget to £225,000. “The price for timber and steel went up. I bought £7,000 of steel, but if I had bought that just four weeks later, it would have been £12,000.”
A more positive aspect was the flexibility Jamie had to tweak his home. “When I was building it, I had lots of ideas as I went along,” says Jamie, who made changes to the original layout. Initially, the plans included two bedrooms upstairs and one on the ground floor, but he decided to open the living space up more with a vaulted ceiling.
This left space for one upstairs bedroom, but there are two more downstairs, plus a utility room and study. Another small but significant late addition to the design was a laundry chute, which connects the master bedroom upstairs with the utility room below. “It’s just a galvanised pipe to the laundry basket, but it’s one of my favourite things about the house and is used all the time,” says Jamie.
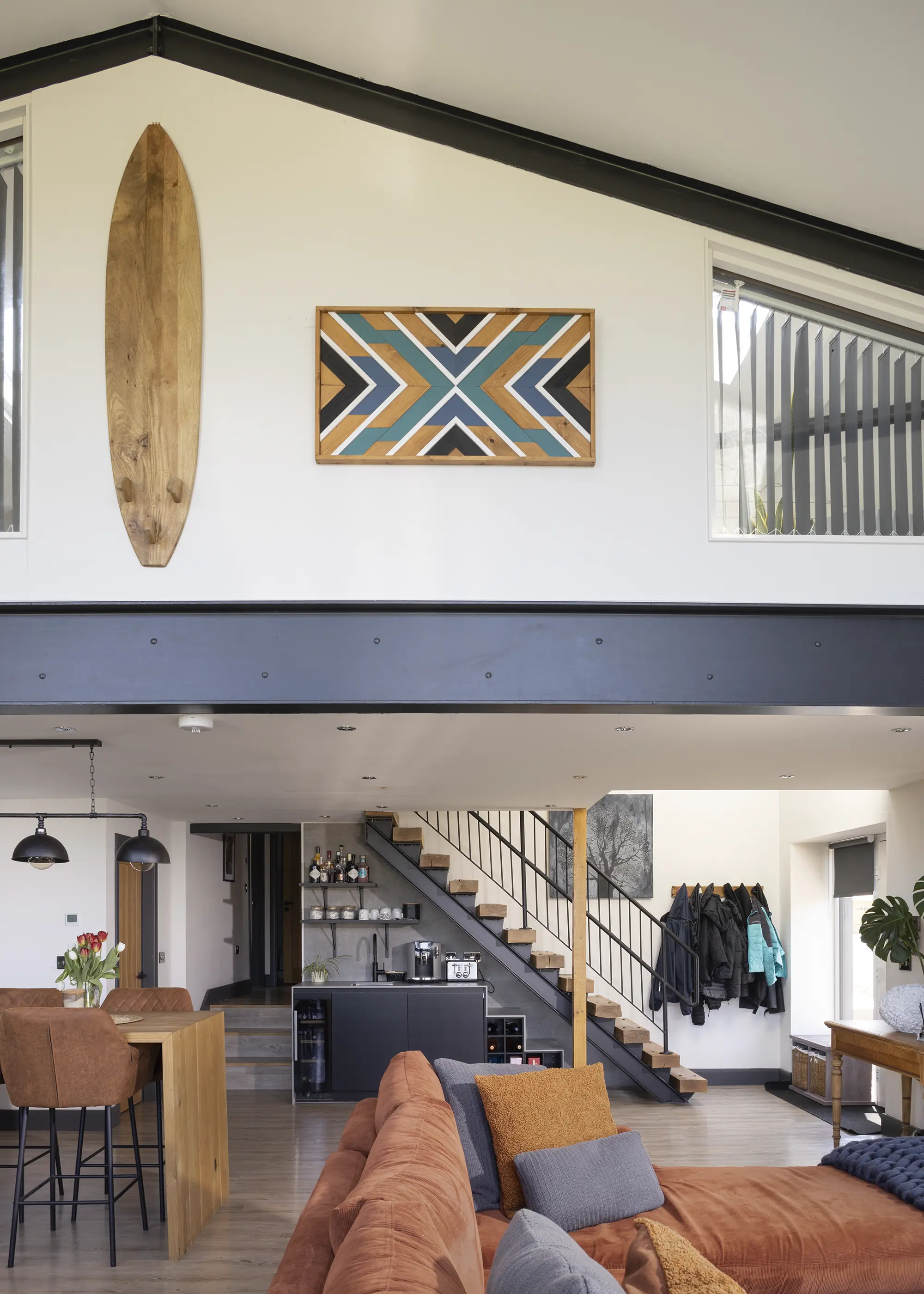
Instead of building across the whole of the upper storey, Jamie chose to open part of the downstairs up with a vaulted ceiling. Windows from the master bedroom look into the space
The keen attention to detail can be seen everywhere in the new property, as Jamie was especially keen to invest in high quality finishes for what he calls his forever home. Inspired by the origins of the agricultural building, he wanted to go with an industrial style, with monochrome finishes.
“The interior doors are all oak and the ironmongery cost four times the price of a basic set,” he says. The kitchen, supplied by HS Interiors, has concrete-effect worktops in modern composite Dekton. “I could have got a basic kitchen for half the cost, but I got a decent discount for a top-of-the-range product,” he adds. In the bathroom there are matt black taps with white metro tiles and black grouting. And the practicalities of life in the country weren’t forgotten, as Jamie chose Karndean’s Country Oak luxury vinyl flooring for its rustic style and hardwearing benefits.
More Ideas: Conversion Projects: 25 Inspiring Homes and Expert Tips for Success
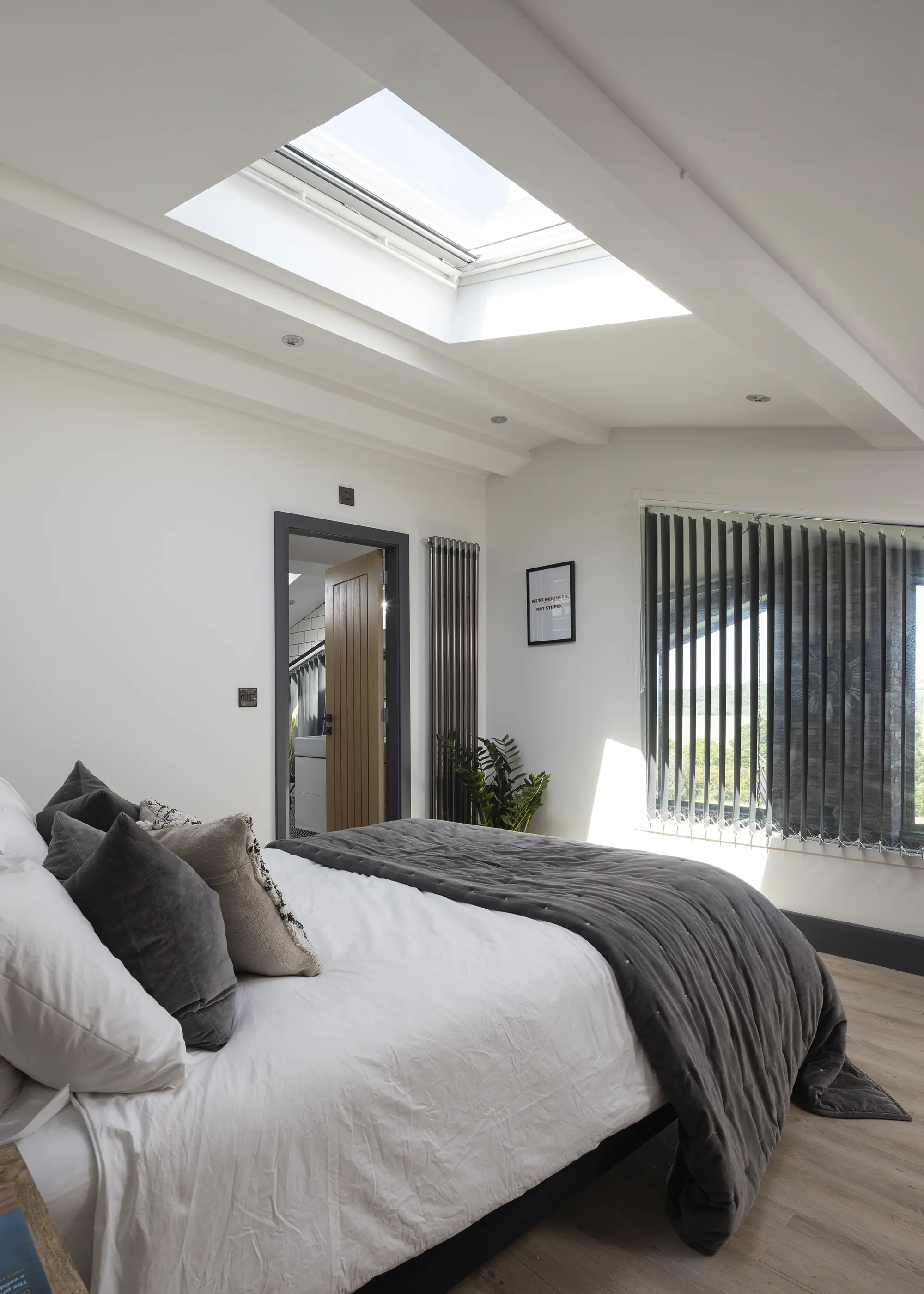
The upper storey bedroom includes a rooflight and windows into the living space, so that it can benefit from extra daylight and the views out to the garden
Now that the work is completed, Jamie’s favourite space is the open-plan living room and the views from those sliding doors. “It’s such a nice place to be,” he says. “I love sipping coffee on a Sunday morning, looking down towards the River Tees and across the valley.” The changes for Jamie haven’t just been a step up in his living arrangements, but also his lifestyle. Having enjoyed working in the countryside during the build, he is now embracing rural life. “My quality of life has taken a massive leap. I moved away from a dingy flat without much light to this,” he says. “I’m in the country, yet also close to town, so I have the best of both worlds.”
WE LEARNED…
|
