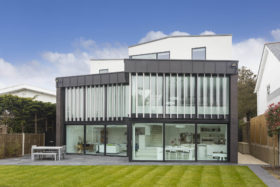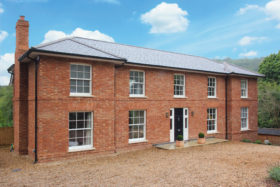

When Terry and Shirley Rose originally dreamt of creating their own holiday home in a rural location, they were living in a busy Hertfordshire town and working long hours in their hectic jobs as a chartered surveyor and art teacher. Having an idyllic spot that they could escape to seemed like a beautiful but rather distant fantasy.
However, when Terry’s father sadly passed away and left the couple a sum of money, they were granted the opportunity to transform their vision into reality. “We wanted to do something really special with my father’s money,” explains Terry. “So we decided to buy a plot of land.”
“We had friends living in Ullapool and we’d always loved going up to visit them,” says Terry. “Although the region is remote, it’s only one hour from Inverness airport so we knew it would be easy to fly there. The plots were a decent size, and some of the world’s best scenery is right outside the front door!”
The couple’s self-build journey began with the search for a suitable plot. “I discovered a broken estate agent’s sign on some land and found that it was still available,” he says. “It was immediately clear that the location would be perfect, so we agreed to the purchase, subject to obtaining satisfactory planning approval.”
But buying this site took nine months as a result of its crofting status – a uniquely Scottish form of land tenure. “In the Scottish Highlands, a plot always has a landowner and then it’s crofted for farming,” explains Terry.
“You can decroft a small portion of it to build a house, but then you have a time limit of five years to actually construct the property. When we first found this place we still had plenty of time left, but as a result of a slow legal process the decrofting rights almost ran out. We ended up finalising the purchase the day before this would have happened.”
They may have had huge headaches from dealing with the decrofting process, but unlike many first-time self-builders, Terry and Shirley sailed through a relatively pain-free planning experience. They obtained consent to go ahead with the scheme within eight weeks – a pleasant surprise, especially considering the fact that they were proposing such a striking, ultra-modern design.
The couple submitted plans for a single-storey dwelling with a flat roof that was covered in wildflowers. They wanted the house to blend into the surroundings and leave a clear view of nearby Loch Broom from the road. “I think the local authority was pleased to see high quality architecture, and understood we were keen for the structure to be at one with the landscape,” says Terry.
After reading an article on modular construction, a method whereby the house is developed using factory-finished timber pods, Terry and Shirley knew that they wanted to go ahead and build their property in this way. “We’d always been keen to create an open-plan, contemporary home, so using this build system made sense,” says Terry. “It enabled us to design something truly bespoke.
The construction process is convenient as well, as each section of the house arrives on site in its completed form. The only significant restriction for this type of self-build is that modules are limited to a maximum width of 3,650mm to enable transportation on roads without an escort vehicle for safety.”
To form the structure of the house, Terry and Shirley appointed Boutique Modern, a company based in Newhaven on the south coast of England. “Boutique Modern hadn’t previously built a dwelling of this size, but they were very enthusiastic and prepared to work with us. As a result, and because we were learning together, they gave us a discount.”
The modules took four and a half months to create. As well as fabricating these, Boutique Modern project managed and liaised with the other sub-contractors on the couple’s behalf. Terry got heavily involved in the home’s design and managed the construction of the foundations, plus delivery of a new access road, the sewage treatment plant, dry stone walling and boundary fencing.
He also ordered the kitchen and many other fittings and finishes, which were then sent to the Boutique Modern factory and added to the modules before they were transported to the site in Scotland. For any other jobs, Terry employed local Ullapool contractors who had been recommended to him personally, overseeing the work himself.
As well as the different land laws, the Scottish weather was another obstacle to consider. The ground conditions varied significantly across the site and the team ended up laying the foundations in February when the weather was wet and cold.
The plot is in an exposed environment that experiences heavy rain, wind and snow, so the exterior finishes had to be specified to withstand these. This meant thorough seals and a smart choice of building materials was crucial.
“We opted for Siberian larch cladding, left untreated, because it matched the local vernacular and offers a service life of at least 50 years,” says Terry. “It will also develop a silver patina over time, helping the building blend into the landscape.” Fitting the timber covering took three months to complete, which was longer than Terry had anticipated.
On the other hand, erecting the structure on site was quick and relatively simple. The seven modules travelled the near 700-mile distance from East Sussex to Loch Broom on five lorries before being craned in and assembled within a day.
The last four miles proved to be a bit tricky because the modules had to be transported down a single track road over narrow bridges, under low-hanging trees, and down a steep, curved drive into the site. The roof is a membrane system that was laid onto each unit. Incredibly, the building was weathertight and liveable after less than 24 hours.
Inside the completed building – which has been named Sealoch House – there are three double bedrooms, each with its own ensuite, and an open-plan lounge and kitchen-diner that’s been divided into three distinct areas. This spacious zone overlooks the loch through large, triple-glazed windows.
“Everyone comments on how big the place feels, so the width restriction imposed by the modules has not become an issue,” says Terry. “What’s more, the understated front elevation of the property doesn’t fully prepare guests for the very first time they enter the main living area and set eyes on the wonderful view.”
Terry and Shirley’s house also has plenty of impressive eco credentials. As well as being highly airtight, the dwelling features a mechanical ventilation and heat recovery (MVHR) system. It has a wildflower and grass roof, in addition to solar PV panels that provide free energy to the electric immersion heater that powers the hot water tank.
Thanks to the air source heat pump that is positioned under the building, the Roses also benefit from air-to-air heating and cooling. There are no warmth emitters in the bedrooms, other than the electric underfloor systems installed in the adjoining ensuites.
So, what’s the couple’s verdict on their first self-build? “It has completely changed our lives,” says Terry. “After travelling back and forth a lot we decided to give up our careers and move to the Highlands permanently.” In fact, the couple enjoyed the process so much they decided they wanted to tackle another challenge.
“We agreed to let Sealoch House out as a luxurious holiday home and refurbish another building – Westlea House – to turn it into a B&B. I think everyone should self-build at least once if they have the chance, as you can truly create your dream home.”

