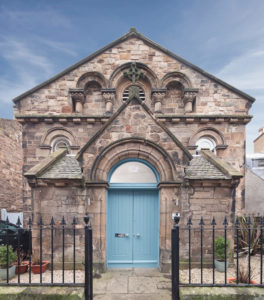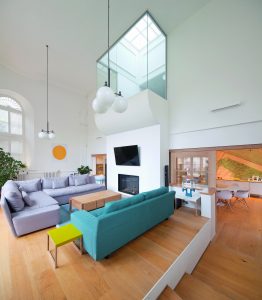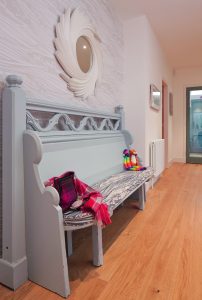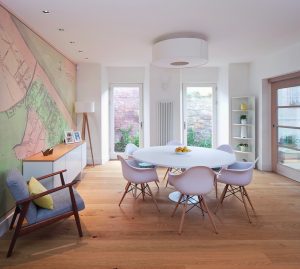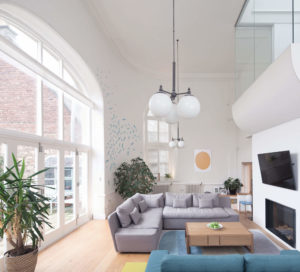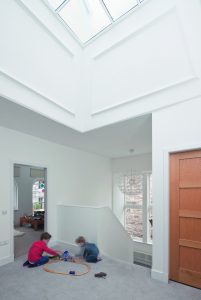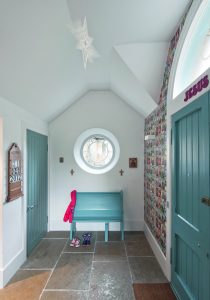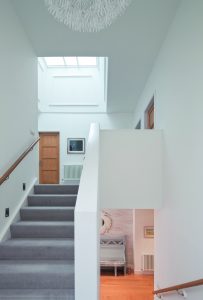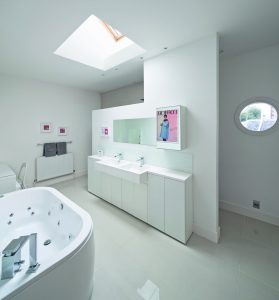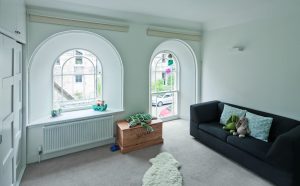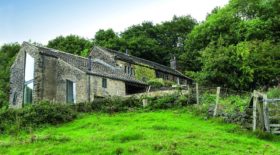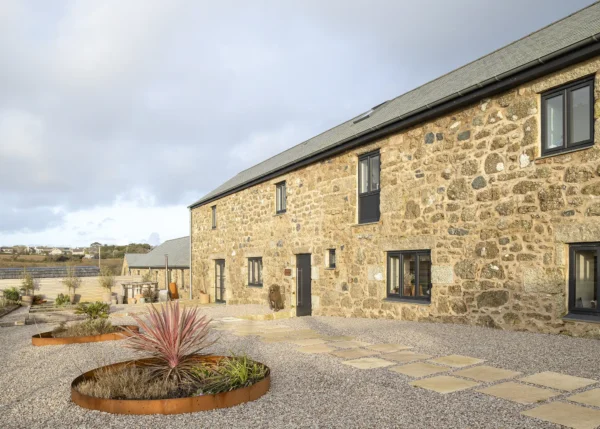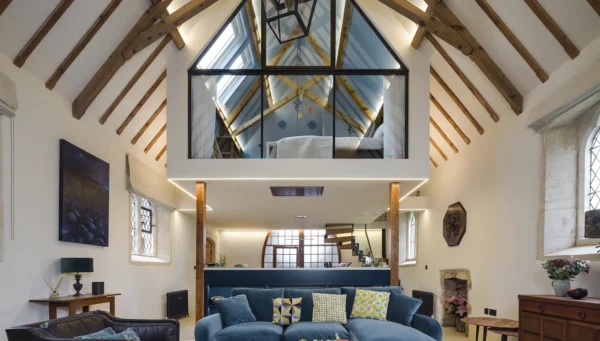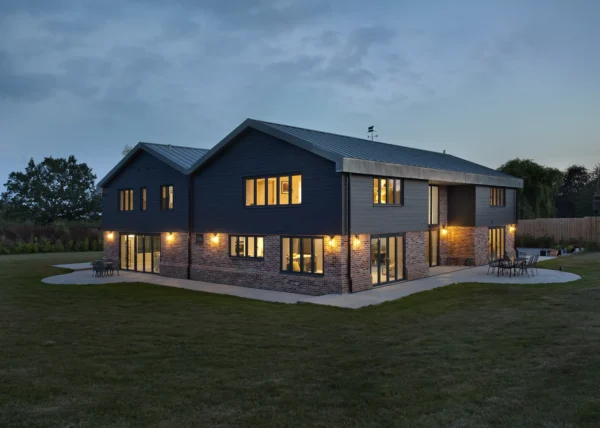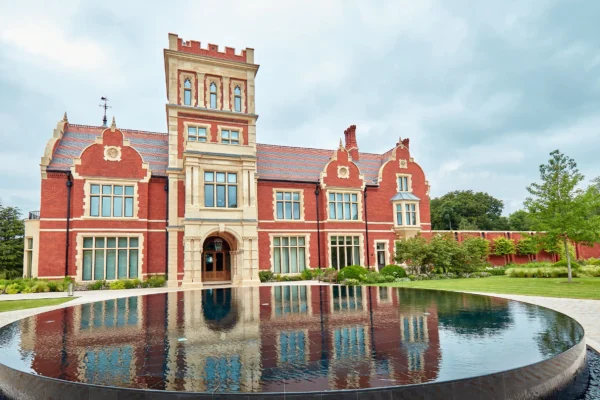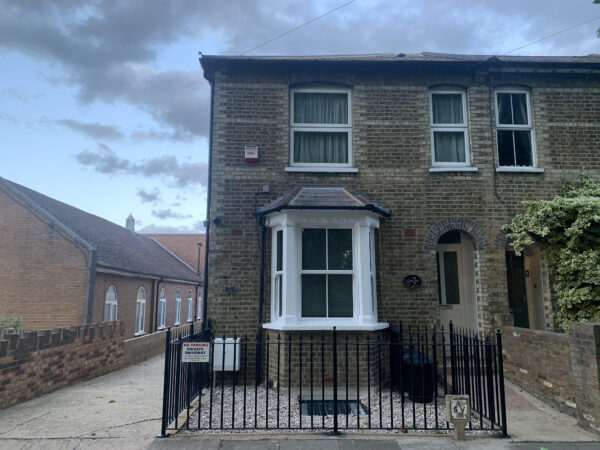Light-Filled Characterful Church Conversion
It all started as a bit of a wind up. It had been a longstanding ambition for Richard Berry to convert a church, so when he came across a dilapidated Georgian one for sale in Edinburgh’s seaside suburb of Portobello he half-jokingly emailed the link to his wife.
Later in the pub, a friend happened to introduce them to architect Anthony Rochmankowski – known as Rocky. During the course of the evening it transpired that this new acquaintance lived only a few doors down from the church Richard had spotted and was hugely enthusiastic about the building’s conversion potential.
Encouraged by their new connection, a week later the Berrys went to see the property. “It was a cold, open structure with old pews and an altar,” says Zoe. “We love heritage buildings, but it was very difficult to visualise how it would become a family home. Rocky sketched various layouts and as we chatted it through it felt like fate, so we bought it and employed him as our architect.”
Ticking the boxes
The couple moved from their home into the ramshackle church hall at the back of the building (which was later knocked down) to save money and be on site during the works. They partitioned off the open space into a living room, office, bedroom and cupboard, which later became their son’s bedroom.
“It was one of the coldest Scottish winters on record. There was no insulation, it cost a fortune to heat and it was still freezing,” says Zoe. To add to the typical self-build drama often seen in episodes of Grand Designs, she was heavily pregnant with their first child. “I remember sitting in there with a duvet wrapped around me, just crying,” says Zoe. “We were meant to live there for six months and it ended up being over two years.”
It took the Berrys nine months to get planning permission and listed building consent, largely due to a few objections meaning they needed to resubmit their application. “Some were valid comments from neighbours, which we discussed and agreed compromises on. Others were from conservation bodies that seemed to object to any change,” says Richard.
Professional help
The couple approached three builders to get quotes for the work, which ranged dramatically from £180,000 to £300,000. In the end they went with local company, Raitt’s, even though it wasn’t the cheapest quote.
“We didn’t think the lowest one was credible, in fact, there were so many unknowns that even our chosen contractor couldn’t price it accurately,” says Richard. “In the end, we went with a cost plus contract option, which meant we paid the contractor’s costs together with a fixed percentage for his profit. This worked well – there was no argument about fees and it was all very transparent.”
- NamesZoe & Richard Berry
- LocationEdinburgh
- ProjectConversion
- StyleGeorgian church
- Construction MethodInternal steel frame supporting joisted floor
- Plot Cost£180,000
- House Size290m²
- Build Cost£300,000
- Total Cost£480,000
- Project cost per m²£1,034
- Construction Time27 months for the main structural work, plus four years to completion (incl. internal fit out)
- Current Value£650,000
Employing a local firm proved useful if things needed to be sorted fast. “The MD, Alastair Raitt, would make a call and someone would be out the next day,” says Richard. “They use the same subcontractors for all their jobs, from stonemasons through to glaziers, and they were all brilliant.
We missed the builders when the job was finished – not many people who convert a property can say that. We can’t praise them highly enough.” With a newborn to look after and Richard’s full time job to take into account, the couple brought on board project manager, Jim Douglas, to coordinate the trades and works. “He was really good and became a part of the family and a friend,” says Richard.
Starting work
The first job was to gut the church – everything came out, including the floors, lath, plaster walls and 47 pews. They sold all of the old materials they could.
The team came across some old insulation when removing the heating system, which needed to be tested to make sure it wasn’t asbestos. Although it proved safe, the discovery cost them a week’s progress.
Next came the internal foundations. “We had a 30 tonne concrete wagon in the street, which has cars parked on both sides,” says Richard. “Jim spent half of his time supervising the works and the rest placating irate motorists as we brought in materials for the build and removed demolition rubble.”
The steel beams went in along with the column framing to carry the weight of the upper level, and then in went the floor joists for the ground and first floors. “I remember climbing up a ladder to see the newly formed storey and being taken aback with how amazing it looked.
Clever solutions
Replacing the windows was a major cost, as the original ones were completely rotten, but the new glazing was made bespoke to match the previous units. Installing the first unit was a big milestone for the project.
“The house was a dark and dusty shell until the day I came home from work to see the team had started putting the glazing in,” says Richard. “It lifted the front elevation and it suddenly dawned on us that it was turning into a home.”
The side walls were opened up to make space for large window lintels. “We were limited with fenestration on the north elevation due to the proximity of the adjacent boundary,” says Richard.
“Rocky negotiated porthole glazing with our local planning department, but round lintels weren’t available for a 600mm thick wall. The solution was to create a hole in the wall and inset a precast concrete drainage pipe cut to length; it worked like a dream.”
Final hurdle
Just three months from completion, disaster struck. A storm forced the main cross off the roof and onto the street below. While no-one was hurt, it destroyed part of the porch roof and front railings. “Just when we thought we were on the home straight this setback cost us time and a lot of money,” says Richard.
“It felt scary because we were so near to the end,” adds Zoe. “Jim came out to help, even though it was a bank holiday. He was brilliant throughout the project – if it wasn’t for him I think we’d still be building it now.”
Worth the wait
Two and a half years after buying the church, the couple moved into the property just in time for their eldest son’s first birthday party – even though the house wasn’t finished. But their gamble on an old building has paid off, the culmination of all that hard work being a breathtaking four-bedroom family home.
For the Berrys, the hardest part of the process was making decisions on layout. “Converting a church was an epic thing to do, and we did make mistakes,” says Richard. “We actually ended up reworking the open-plan living area.
The couple have managed to avoid the dark look of many church reworkings. Their house boasts a contemporary allure with hints back to its religious roots. “The best part about doing a conversion is that you end up with a historic building that can have a fresh, modern interior,” says Zoe.
Despite the challenges, Richard and Zoe found the project enjoyable and are thrilled with the result. Sadly, their architect and friend Rocky passed away before the house was finished.
“We have very fond memories of sitting amongst the rubble with him on a Friday night, having a glass of wine and a laugh. He would love to have seen it now, how it’s evolved into a family home; he told us it was the highlight of his career,” says Zoe. “We certainly love living here – it’s a great property and we are lucky enough to have made some wonderful friends in the area. Would we do it again? We always said we wouldn’t, but you never know!”
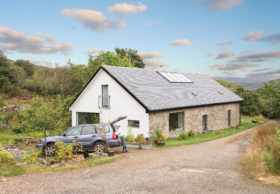
















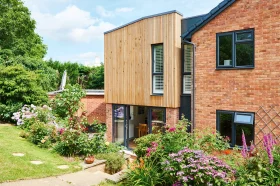




























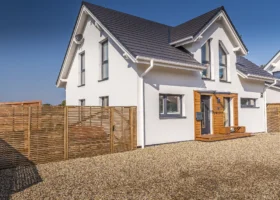
















































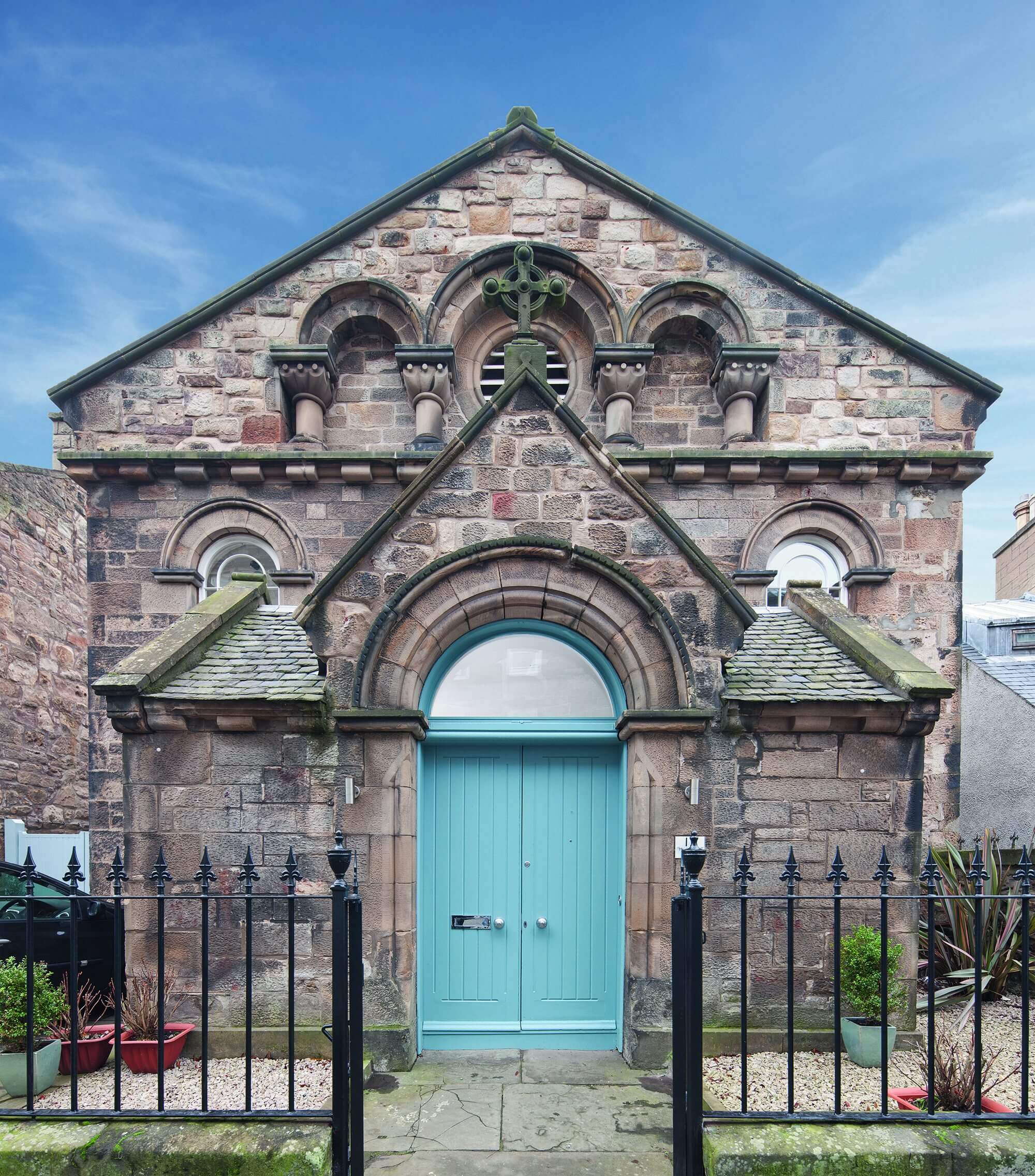
 Login/register to save Article for later
Login/register to save Article for later
