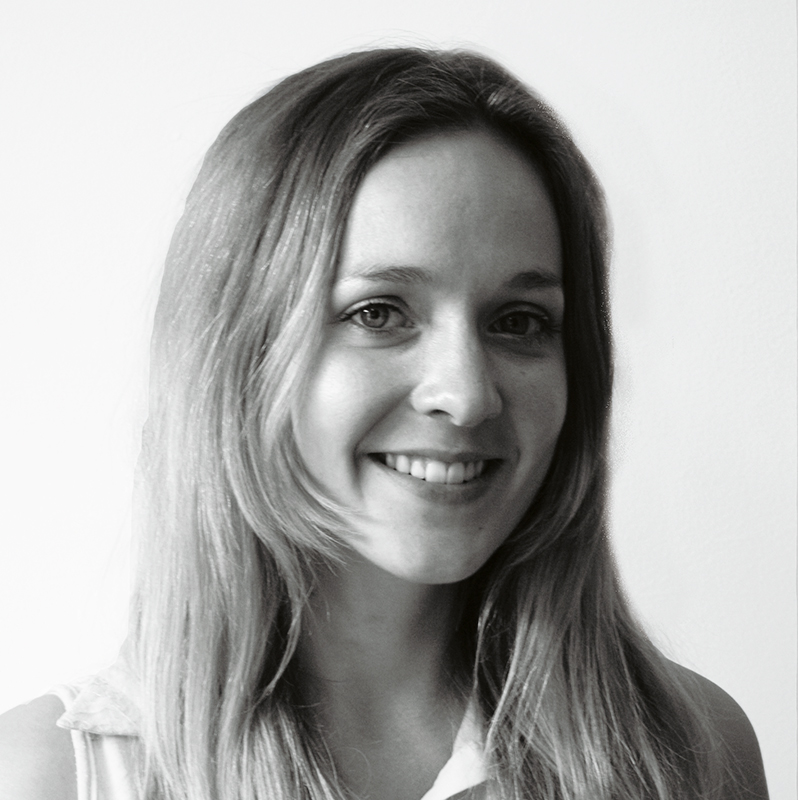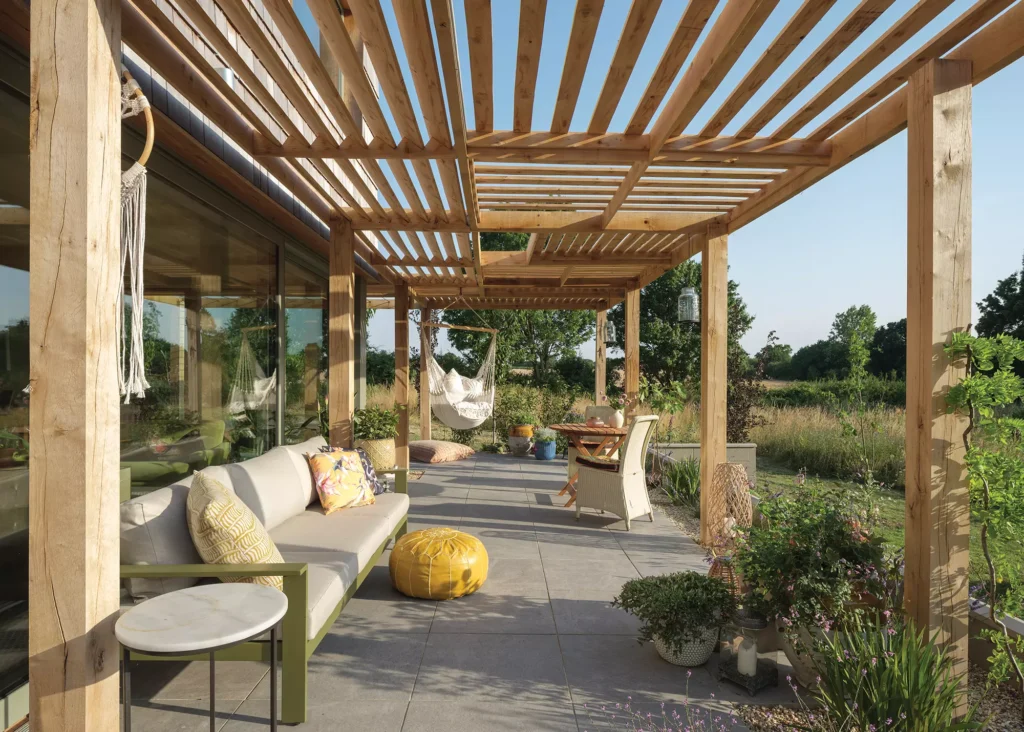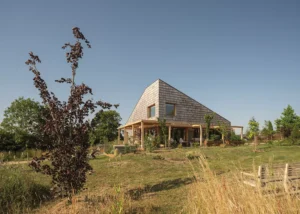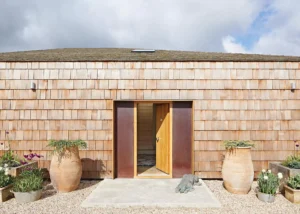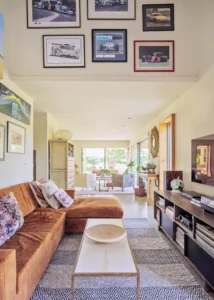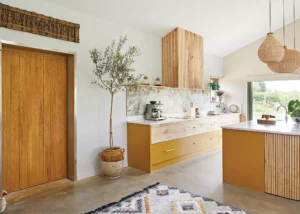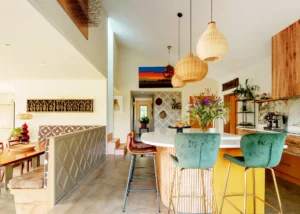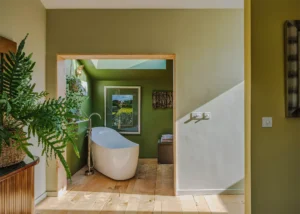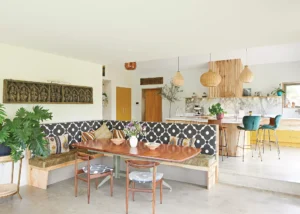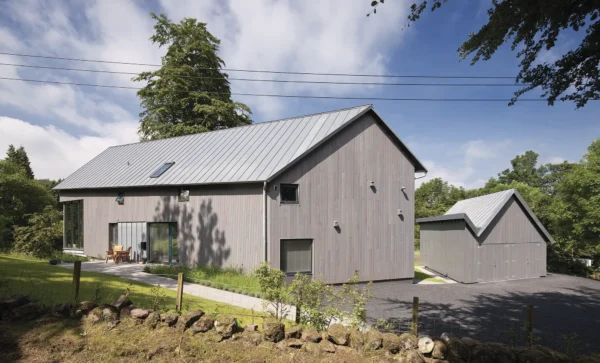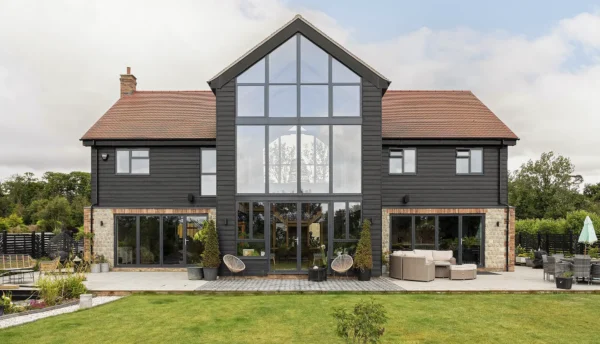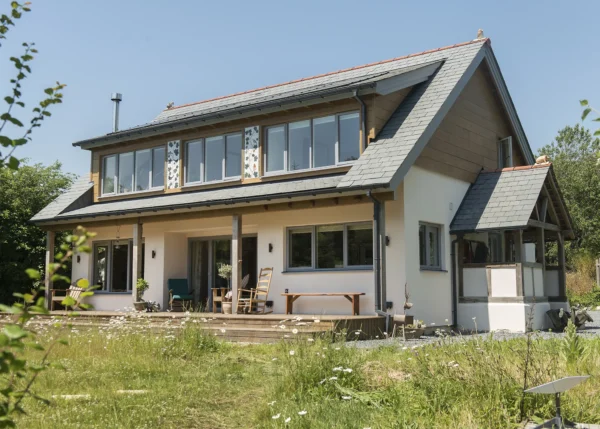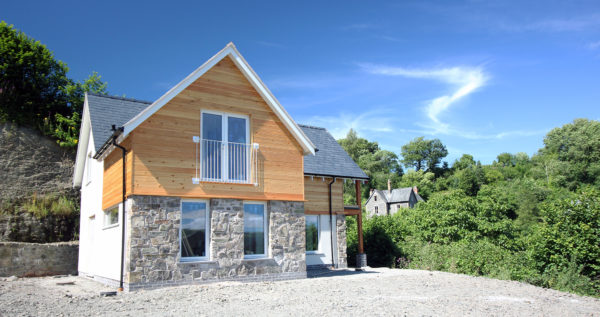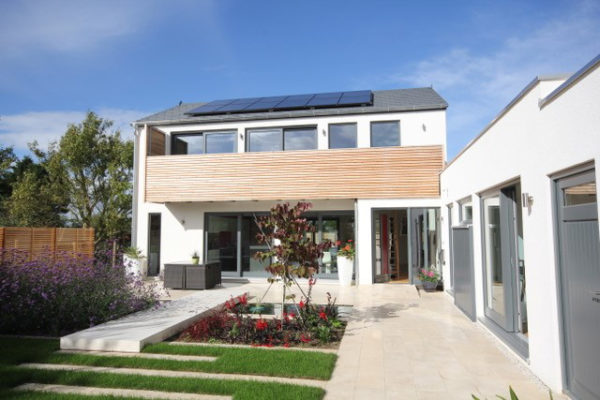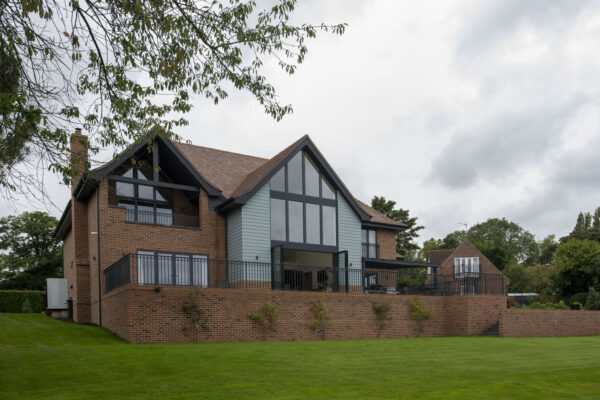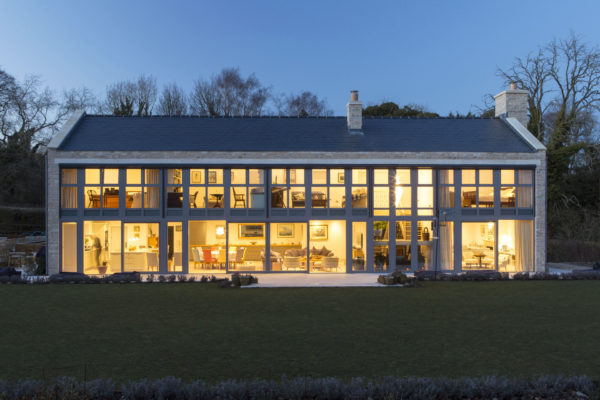Award-Winning Efficient Timber Frame Home in the Suffolk Countryside
After living in the south of France for several years, Steve and Suzanne Richardson decided to move back to the UK in 2018. However, the couple struggled to track down a property that satisfied their aspirations of a low energy home. “The most important thing to us was to find an energy efficient house,” says Suzanne. “We only wanted enough space to live comfortably, plus a big garden with countryside views.” So, the pair soon switched their strategy and turned their attention to building plots instead.
When a scenic site in Suffolk came up for sale, Suzanne’s interest was piqued – but the land was snapped up before she had chance to fly back to the UK and see it. “Having viewed several houses on trips back and forth, I decided to call again a couple of months later in the hope that the plot had come back onto the market,” says Suzanne. Amazingly, she got the answer she was hoping for – the land was available again – so she made her way to Suffolk for a viewing. “I put an offer in the same day,” she says.
Though the generously sized site ate up half of the couple’s budget, the sublime rural surroundings outweighed any counter arguments against buying it. “It was untouched – there were wildflowers everywhere and it was surrounded on three sides by natural hedgerows,” says Suzanne. “The views from what’s now the back of the house are stunning – you can only see fields and trees.”
2023 Build It Award WinnerThis home won the reader-voted 2023 Build It Award for Best Self Build or Renovation ProjectWhen it comes to new countryside homes, it doesn’t get much better than this! The design (by Matt Plummer of Cocoon Architects) was for a sleek, low-carbon house that would tread lightly on the landscape. The Richardsons commissioned the timber house shell on a supply-only basis, with Frame Technologies providing advice and video calls to enable Suzanne and her brother, John, to erect it themselves. Category Sponsor Self-Build Zone |
Developing the Low-Energy Home’s Design
With their dream plot in the bag, the next step for Suzanne and Steve was to find an architect with the vision and skills to take their ideas for a low energy home ideas forward. Steve came across Matt Plummer, director at Cocoon Architects, at a local conference. “I’d given a presentation to about 40 business professionals and Steve was in the audience,” says Matt. At that point, Matt didn’t know anything about the couple’s self build aspirations.
“I got a call from Steve one day to say that he and Suzanne had an offer accepted on a piece of land and wanted me to take a look.” The plot came with outline planning permission to build a new house. However, the existing design was far from what Suzanne and Steve wanted – especially in terms of their eco goals.
The plans proposed a contemporary house with lots of glass, submerged into the landscape. “Suzanne said it looked a bit too ‘James Bond’. Plus, it would have involved an enormous amount of digging and concrete – the carbon cost of the build would have been huge,” says Matt, who took an alternative approach to the design.
Searching for plots of land? Take a look at PlotBrowser from Build It magazine, the UK’s best building plot and property finder for self build and conversion opportunities
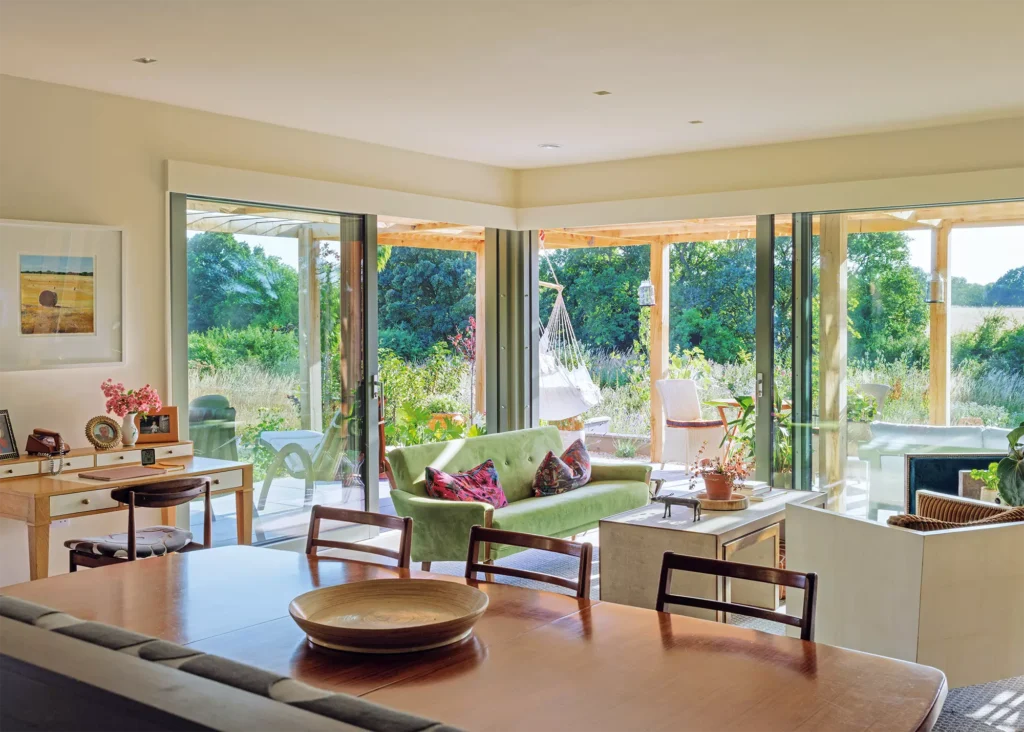
The lounge area enjoys some of the best views in the house, and opens out directly onto the pergola and outdoor terrace for the ultimate indoor-outdoor feel
Rather than developing a scheme for a house that would need to be dug into the landscape, Matt started by drawing up plans for a dwelling that would sit lightly within the rural surroundings. “Our goal was to respect that whatever we built would be visible in the landscape, so it needed to be sensitive,” he says.
During Matt’s conversations with Suzanne and Steve about their low carbon aspirations, the concept of constructing a low energy home to passive house principles soon arose. The floor plan needed to be straightforward to build according to these design parameters. “We didn’t want anything sticking out, so we developed a design for the north and eastern edge of the house to be flat and rectangular. There’d be one hip that runs upward, creating a wedge shape, so that we could keep the form of the building as simple as possible.”
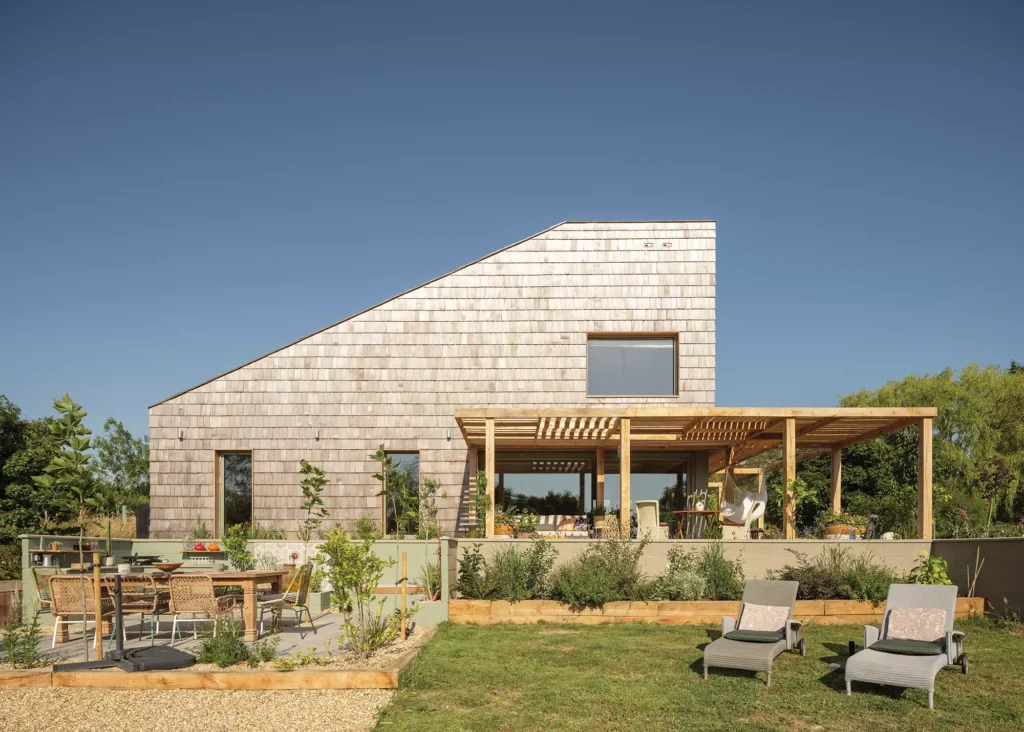
The oak pergola that wraps around two sides of the house was erected by Suzanne and John
The design proposal for the low energy home was submitted for pre-planning in December 2018. “We had some feedback about six weeks later, before putting the final application in in March 2019,” says Matt. “The original scheme was a bit bigger with a few more details. We almost did that on purpose, so we’d have a design to row back to from there.” Thanks to Matt’s attention to detail, and the fact that Suzanne and Steve were so keen for the house to blend harmoniously with the surrounding countryside, the application was approved first time.
- NAMES Suzanne & Steve Richardson
- LOCATIONSuffolk
- TYPE OF PROJECTSelf build
- STYLEContemporary
- PROJECT ROUTE Architect designed, timber frame supplied by Frame Technologies, homeowner built house and project managed with family assistance
- CONSTRUCTION METHOD Timber frame
- PLOT COST£295,000
- BOUGHTNovember 2018
- HOUSE SIZE170m2
- PROJECT COST £350,000
- PROJECT COST PER M2£2,059
- TOTAL COST£645,000
- BUILDING WORK COMMENCEDOctober 2019
- BUILDING WORK TOOK18 months
Deciding on the Home’s Structural Details
When it came to choosing the best build method for their project, Suzanne and Steve’s desire for a low energy house built from natural materials soon led them to Frame Technologies, a timber frame supplier. Keen to integrate the specifics of the building system into Matt’s plans as soon as possible, the couple approached the company before they even achieved planning permission.
“They wanted to investigate the benefits of our twin frame solution, Tech Vantage T – which they eventually ended up using,” says Simon Orrells, managing director at the company. “They came to the factory to have a look around. Not only did Suzanne and Steve want something that delivered excellent performance, but they wanted to fully understand the details of how it worked, too.”
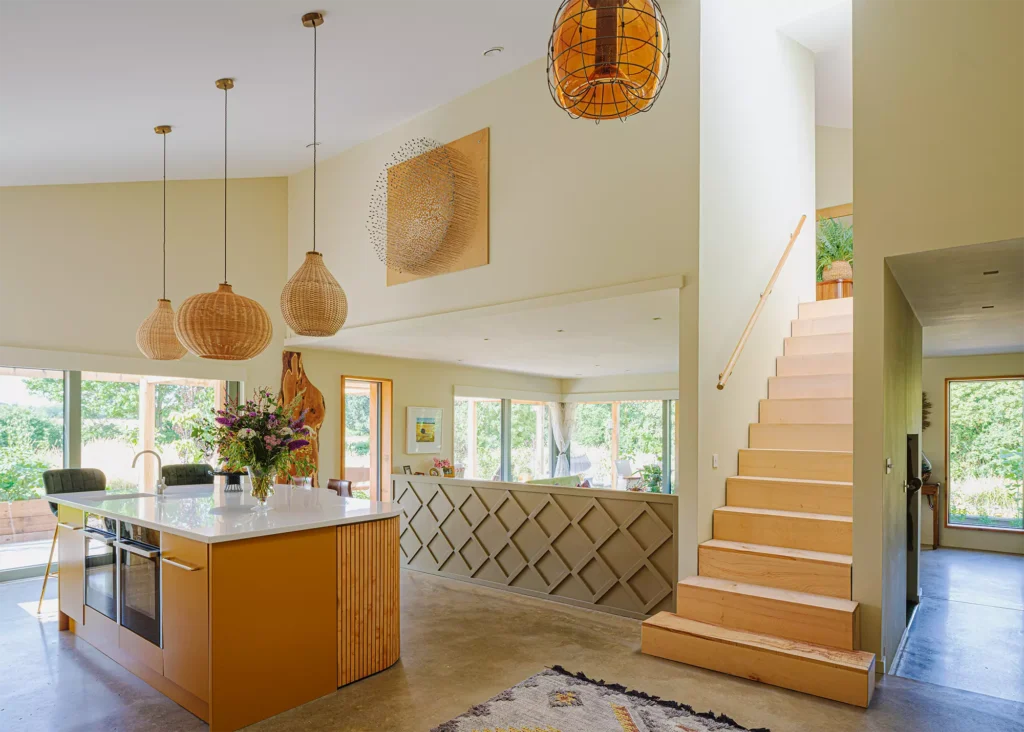
The double-height sloping ceiling makes an impressive statement in the kitchen, helping the open-plan room to feel spacious and bright, thanks to the glazing
The Tech Vantage T system comprises two 90mm studs, with a 90mm separation in between. This cavity is packed with breathable insulation – one of the reasons Steve and Suzanne were initially attracted to the system. “Sustainable insulation is an umbrella term that covers many solutions. To start with, it needs to be breathable. Plus, it should be made up of something that’s either natural or very environmentally friendly,” says Simon.
“We use a glass wool insulation that’s made from more than 90% recycled content. It’s breathable and sustainable, even though it’s not made from naturally grown materials.” The insulation is packed between a sheathing board and a wood fibre panel to further improve airtightness levels, alongside a breathable membrane. The system can achieve impressively low U-values (a measure of heat loss, where lower numbers indicate superior thermal performance), ranging from 0.13 to 0.09 W/m2K.
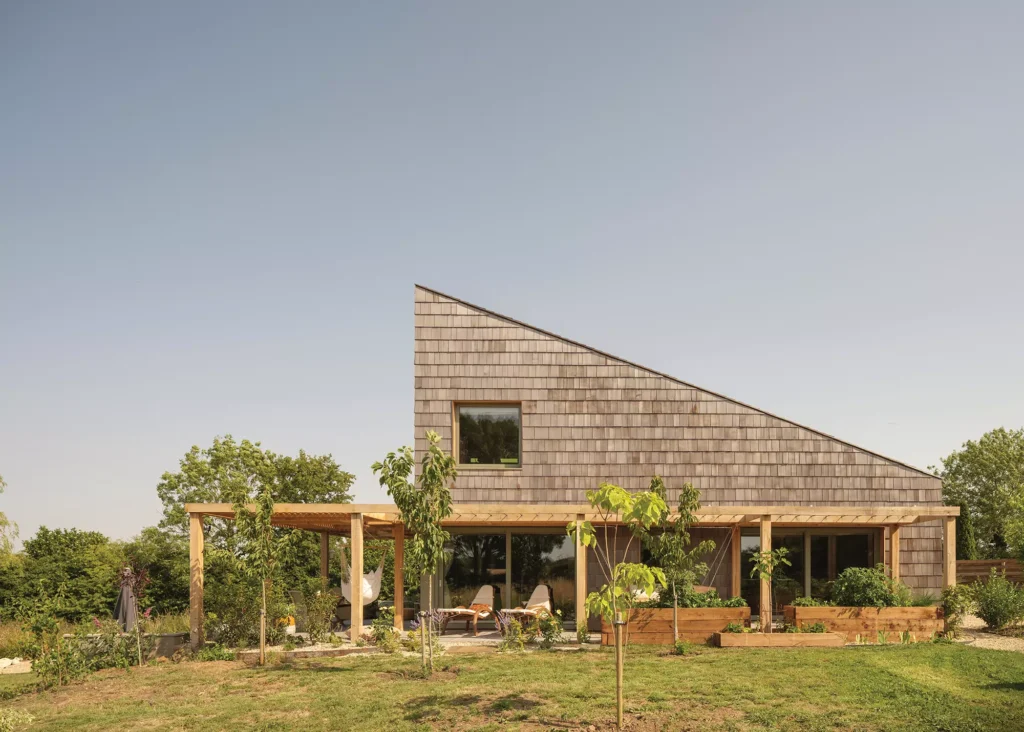
The entirety of the house is clad in cedar shingles, which were imported from Canada and laid by Suzanne and her brother, John. The triple-glazed windows and sliding glass doors play a vital role in harnessing the sun’s free heat to warm the house, without allowing heat to escape from within
The Richardsons opted for Frame Technologies’ supply-only package as, unusually, Suzanne was keen to erect the frame herself. “We wanted the experience of literally constructing our own home, to save on costs and know exactly what went into the building,” she says. However, as Steve needed to carry on working throughout the build to bring in an income, Suzanne enlisted help from her family.
“I wanted to build as much as I could myself, so I needed to convince my very clever brothers to help me,” she says. “They’re the kind of guys who can take a car apart, bit by bit, and put it back together again. They can build anything.” Suzanne’s younger brother was too busy in his job to take time out, but her older sibling, John Rands, was happy to step in. “John and I spent the next 18 months learning on the job, only getting extra help when we needed the appropriate certifications.”
Once the order for the timber frame panels had been put into Frame Technologies’ factory, site preparation and groundworks could begin while the panels were manufactured. Strip foundations were put in at the perimeter of the house, with an insulated raft for the ground floor slab. “The insulation is below the concrete, rather than above,” says architect Matt. “This means an additional layer of concrete screen has been omitted to save on materials, cost and carbon. The concrete was then polished and left on show.”
CLOSER LOOK Solar shading…Though it was erected some time after the main house was completed, the oak pergola is an essential element of the property’s overall design. “It’s critical for solar shading,” says architect Matt Plummer. As cashflow was tight towards the final stages of the main build, Suzanne and Steve put off erecting the structure until they’d received the money back from their VAT reclaim. “In a home that’s designed to passive house principles, it’s easy to add heat if it gets cold – but it’s overheating in the summer that’s the real challenge,” says Matt. “In the summer that Suzanne and Steve didn’t have the pergola, they experienced just how hot the house could be without adequate shading.” As well as serving this practical purpose, the oak slats overhead cast an interesting play of shadow onto the outdoor seating area below, forming one of the home’s key design talking points. |
Simon at Frame Technologies had several in-depth video calls with Suzanne and John to give them the details they’d need to install the panels themselves. “It’s not something I’d necessarily encourage, as typically warranty providers want the system to be installed by a Structural Timber Assured member, or someone who is qualified and approved,” says Simon. “But Suzanne and John made a fantastic job of it.” John’s an engineer by trade, so they were even able to develop some details as they went along – including elements like the secret gutters in the roof and downpipes hidden behind the timber cladding.
Suzanne and John hired a telescopic forklift to slot the panels into place. Once the building had reached weathertight, they installed the cedar shingle cladding themselves. Though the job was challenging, Suzanne remembers this as one of the high points of the build. “Using such a beautiful product and seeing the building transform with the textures of the wood was fantastic,” she says. “The way the light changes on the timber shingles is stunning – they turned from gold to silver in the sun and when it rains they’re dark brown. The house never looks the same from one moment to the next.”
Creating an Impressive Low Energy Home
As the low energy home is designed to passive house principles, it’s south facing, highly insulated and very airtight. “It retains heat incredibly well, so anything that creates warmth inside the house adds to the internal temperature very quickly,” says Suzanne.
A mechanical ventilation and heat recovery (MVHR) system was installed to ensure a fresh supply of air throughout. It recovers 90% of residual heat in the house and redistributes it to the incoming supply of fresh air. “We made the decision to allow space for a couple of radiators if it turned out we needed them later,” says Suzanne, who only needed to install a 2kW model downstairs when outside temperatures plummeted below 0°C for an extended period in December 2022.
The main living space features an open-plan layout, with built-in joinery and floor level changes to demarcate different zones. “Even though the layout has distinct areas, we can still interact with each other whenever we want,” says Suzanne. A walk-in pantry provides a useful place to stash appliances and cooking gadgets, paving the way for a minimalist, fuss-free kitchen.
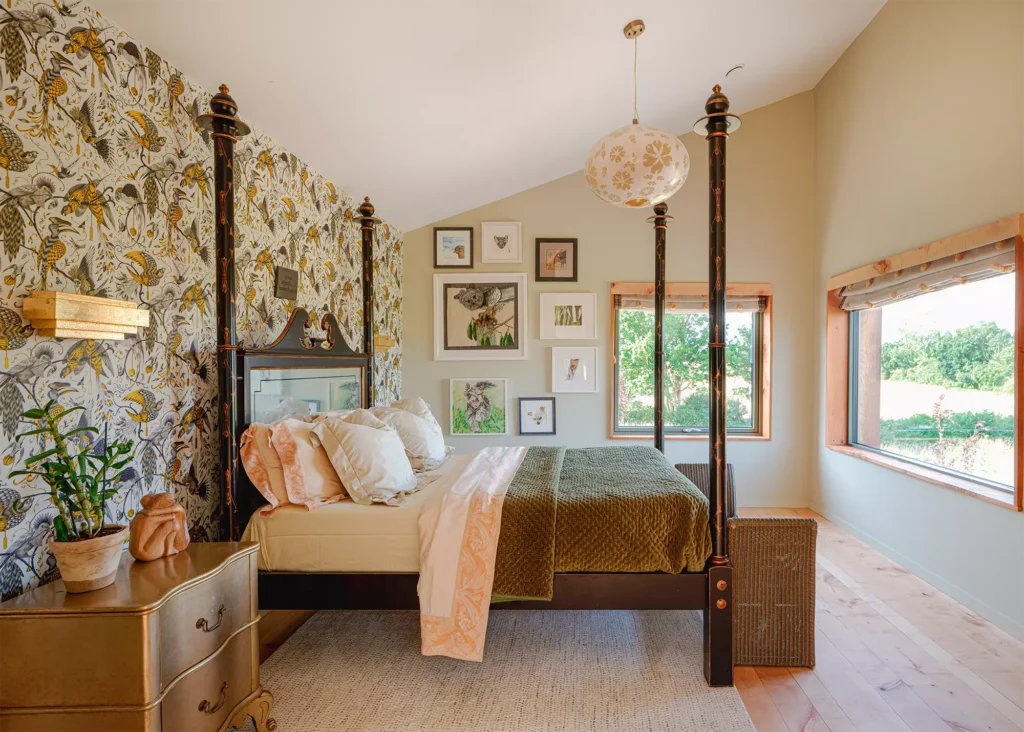
On the upper level of the house, the bedroom benefits from beautiful dual aspect views
The cupboard under the stairs has been kitted out as a den for Suzanne and Steve’s grandchildren. “It houses all their books and toys, and allows them to wander in and out, yet still be part of the room.” Reflecting on the project, Suzanne has no regrets and there’s nothing she’d change. “We created a truly unique, energy-efficient home without any heating,” she says.
“We realise that now, with the increase in living costs and electricity, we made the right choice in going down the fabric first route and building a low energy home that uses only what we need to live comfortably.” Having truly built the house with her bare hands, Suzanne is enormously satisfied with the results her hard work has yielded. “I am so grateful to my talented brother John – not everyone is lucky enough to have someone like him helping,” she says. “I can now stand in pride and gaze on the wonder of what we created.”
We Learned…Plan ahead when it comes to obtaining materials and get them on site as early as possible. As we project managed the build, we were pretty good at making sure they were available before we needed them. Our shingles arrived three months before they were required, but because ours were shipped from Canada we wanted to be confident we had them when the time came for installation. Make friends with your local suppliers. We used our nearby branch of Jewsons, who we couldn’t fault at all. They never let us down on supplies and always gave us competitive pricing. We used local wood merchants and labour when needed, too, and it was always a friendly building site to be on. Build only what you need and build it well. Insulate, insulate and insulate again! Think about the environment and what you create for yourselves and for future generations that will have the pleasure of living in the house you created. |



















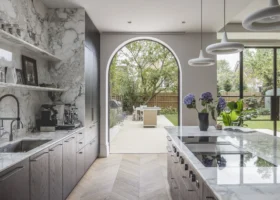

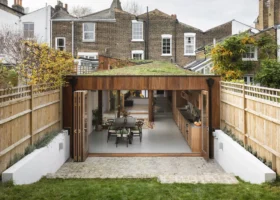
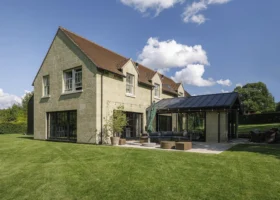
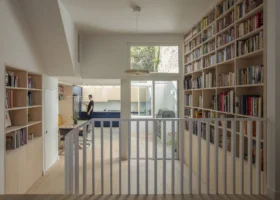
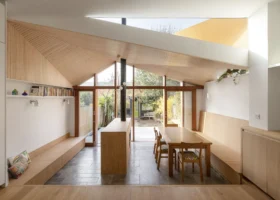













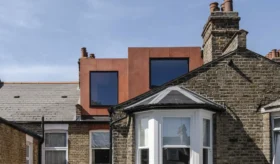
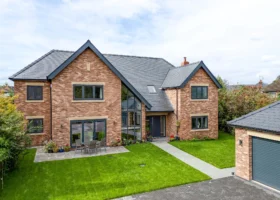
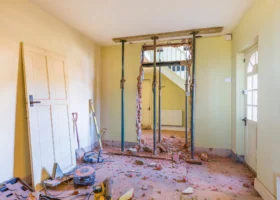

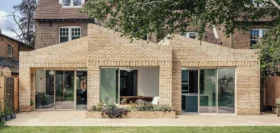








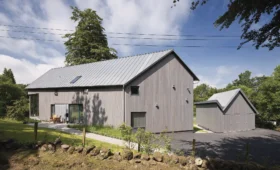










































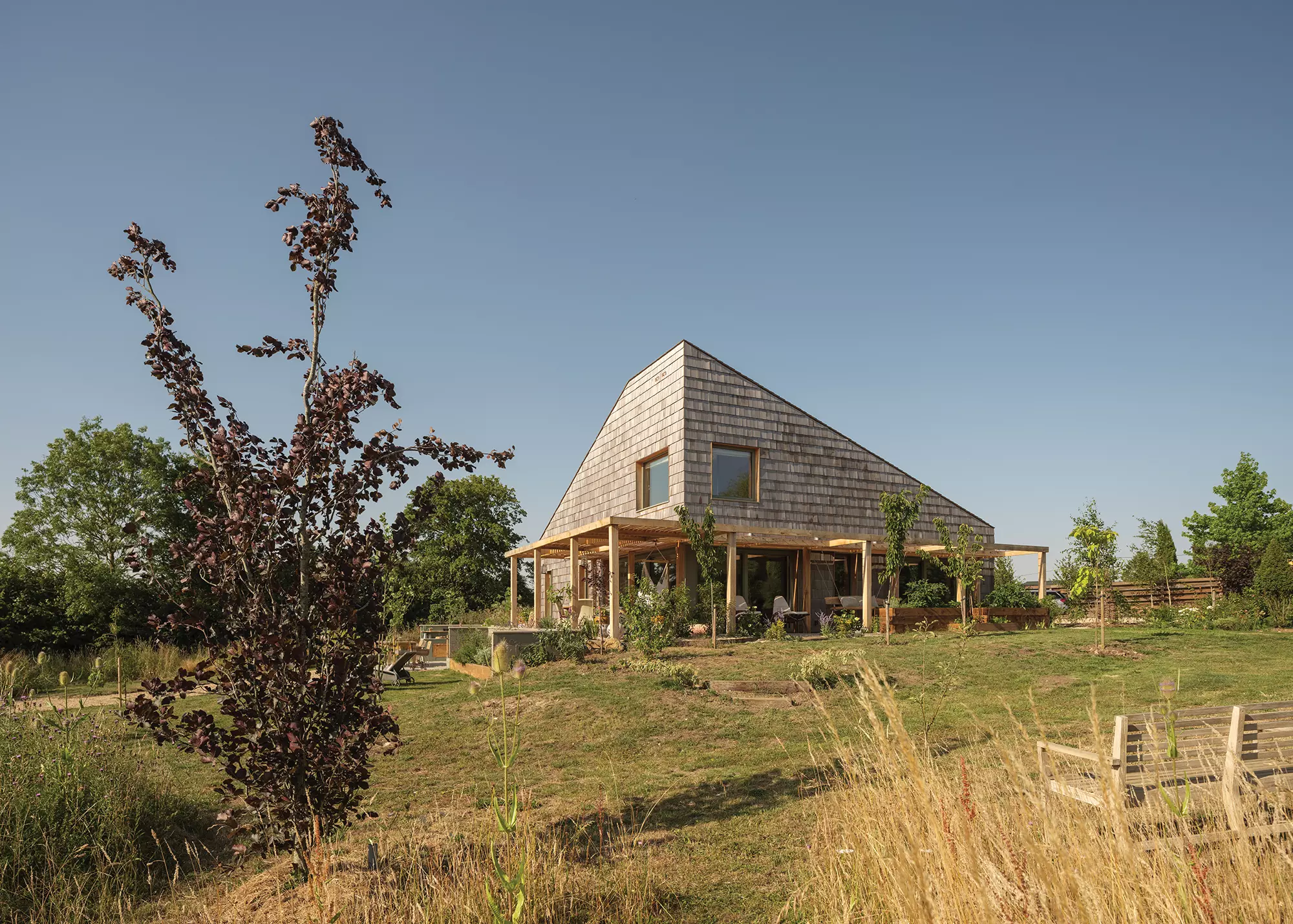
 Login/register to save Article for later
Login/register to save Article for later
