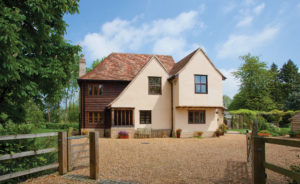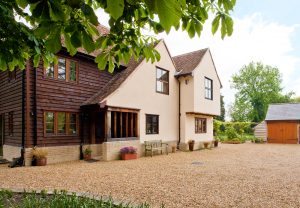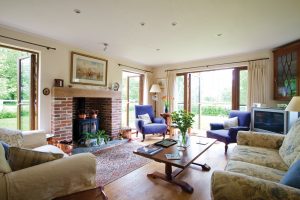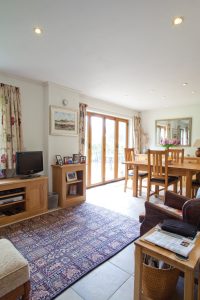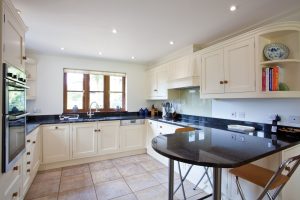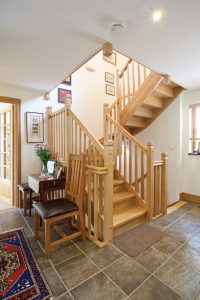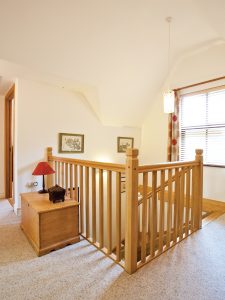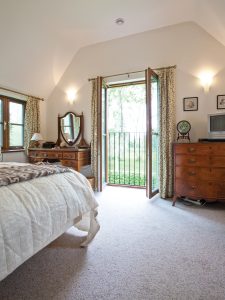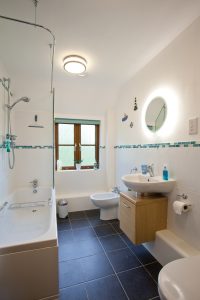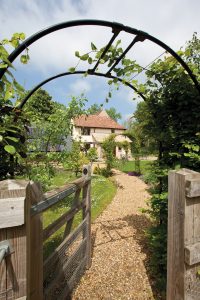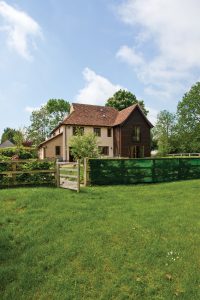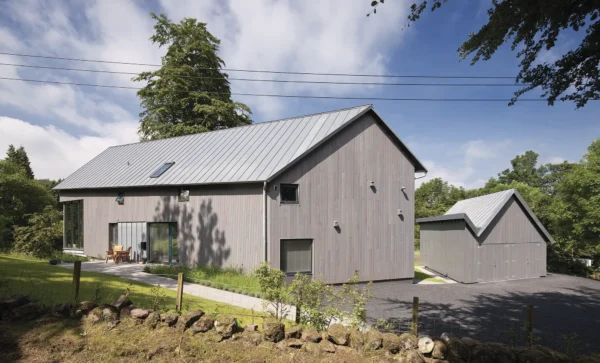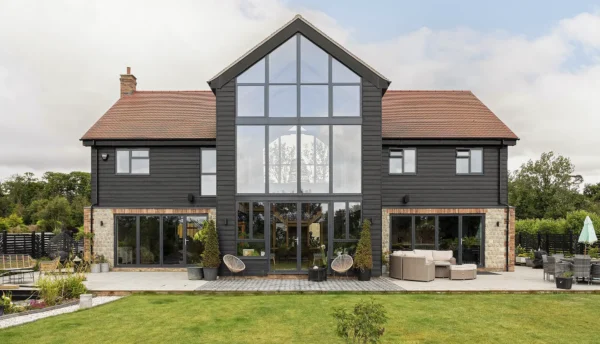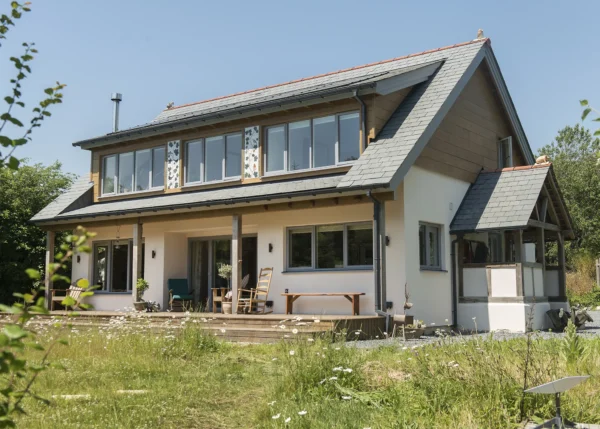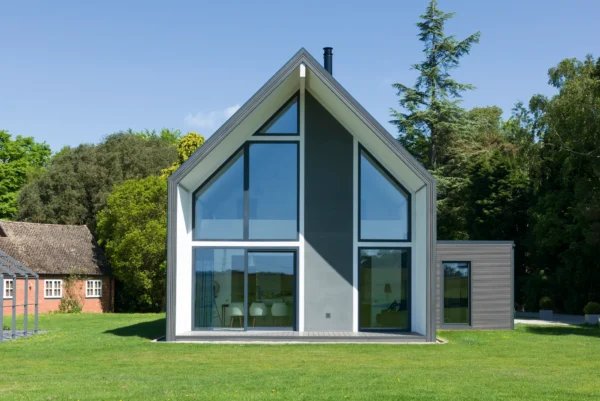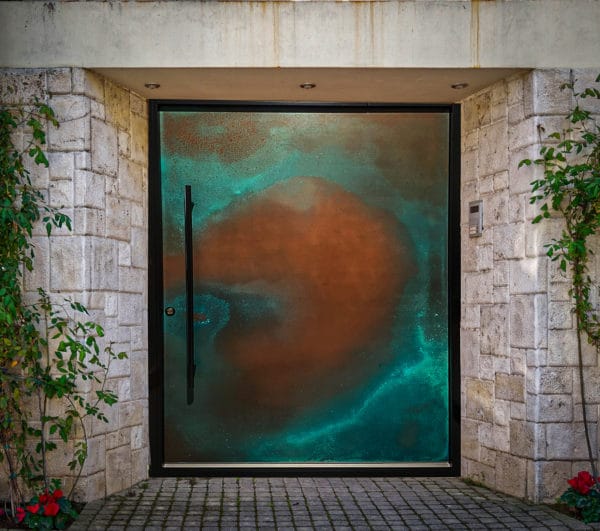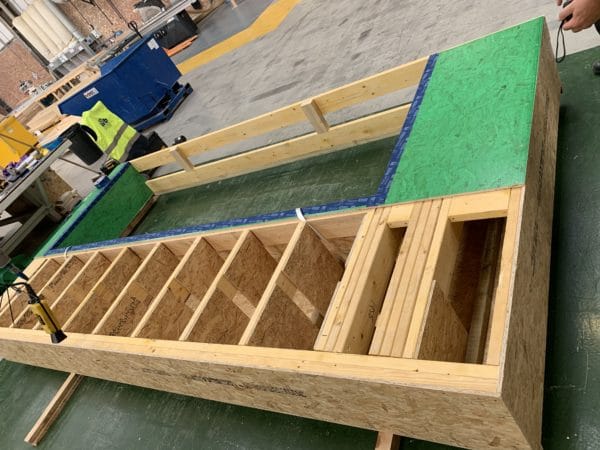Low Energy Vernacular Home
When a house with land came up for sale in their Cambridgeshire village, Rob and Sandra Searles jumped at the chance to purchase it, with the intent of knocking it down and building their dream home in its place.
“We had always wanted to self-build, but didn’t want to leave the area we had lived in for over 30 years,” says Rob. “So when some land went on sale we put in an offer to buy it. The location was perfect – on the parish boundary at the end of the village, shielded by woodlands and overlooking a nature reserve, which meant the idyllic views would always be protected.”
Initial design brief
The existing house was cold, run down and generally needed a lot of improvement work. “I used to travel to Sweden a lot on business and always loved the environmentally friendly building ethos they have over there,” says Rob.
Furthermore, it was too small for the Searles’ needs and sited on the corner of the plot, next to a lane that had a popular veterinary surgery.
“We wanted to build on another section of the land to take the best advantage of the views,” says Rob. “Our plan was to live in the old house until the project was complete, at which point we could then knock it down. It was a much more tempting solution than living in a caravan.”
- NameRob & Sandra Searles
- LocationCambridgeshire
- ProjectSelf-build
- StyleTraditional
- Construction methodTimber frame
- House size313m²
- Build cost£548,398
- Cost per m²£1,752
- Construction time46 weeks
Although the plot had been part of the village for hundreds of years, it was outside the boundary and deemed to be in the countryside. “Restrictions were imposed to limit any new building, which meant our new house could be no more than 15% larger than what was originally there,” says Rob.
The Searles modified a Scandia-Hus design for a chalet bungalow to get the maximum floor area for the volume available and submitted drawings for approval. “The design was rejected for not being in keeping with the countryside location,” says Rob. “We were advised to employ an architect who could design us something that was sympathetic to the local vernacular.”
Back to the drawing board
After speaking with five architects, Rob and Sandra employed Ian Abrams. “He had designed a lot of houses in East Anglia that matched the style of dwelling we were after,” says Rob. “We asked him to include dual-aspect windows to provide uninterrupted views out on to the woodland, and a partial basement for storage.” The sympathetic rethink meant the new plans were approved.
Once consent was granted, the Searles sent Ian’s drawings to Scandia-Hus for its designers to convert the plans for factory production of their timber frame.
The couple also needed to find a firm to build an underground room. “We had a cellar in a previous home and always found it useful for storage,” says Rob. “It was during the initial discussions with Glatthaar Fertigkeller that we decided to include a full basement with a living area underground. It’s a great way to add more volume and doesn’t count towards the planning restrictions imposed on our site.”
The Searles resubmitted plans with a full basement and it only took a week to receive approval for the revised design.
Taking a hands-on role
The couple project managed the build, with Rob taking control of the contractors and the day-to-day management on site and Sandra overseeing the finances. They also kept architect Ian Abrams on board to check each phase and ensure those involved stayed true to his design.
“Everyone worked really well together,” says Rob. “I’ve constructed extensions before but never self built, so it was an interesting experience. I converted one of the rooms in the old house into a project office overlooking the new build. It meant I could see everything going on. If I wasn’t on site but spotted something wasn’t quite right, I could pop over and talk with the tradesmen.”
The build process
Once consent was granted, the Searles looked for a contractor to build their home. “We wanted to use local people where we could,” says Rob. “We put the project out to tender and finally chose a timber frame enthusiast. He had built a number of Scandia-Hus properties before, so he knew their system well, plus he only lived two villages away and helped us select the other trades, which was very convenient.”
Construction commenced in May 2007 with groundworkers arriving on site to dig a 3.5m-deep hole for the basement. “The excavation mirrored the footprint of the house with a metre added around the perimeter which was sloped back to stop the sides falling in – it was huge,” says Rob. “Glatthaar then built what was effectively a single storey house in the hole, a bit like a concrete block. They then tanked, sealed, insulated and backfilled it so that we were left with a concrete slab at ground level – the foundation.”
Next, Scandia-Hus arrived to lay out the sole plates on top and erect the frame. “It took just under eight weeks, including fitting all of the windows and most of the external doors,” says Rob. “Glatthaar left on the Saturday, the scaffolding went up on the Sunday and the frame was delivered on the Monday. We wanted as tight a schedule as possible to keep the build costs down, but we didn’t quite comprehend how quick everything would be.”
The only big problem the Searles came across was water leaking into the basement before they fitted it out. “Some of the lightwells moved during the backfilling, causing seepage. Glatthaar solved it by injecting waterproof self-sealing foam into the basement and thankfully the problem hasn’t reoccurred,” says Rob. “It was the only major snag and it didn’t hold up the build. The whole house was completed in 46 weeks, which was a great achievement.”
Choosing materials
The Searles chose a fully sarked roof so that when the Scandia-Hus team left, the house would be completely weathertight. It’s topped with mix of tiles in various colours reminiscent of East Anglia to complete the roof. “We wanted to create a house that looked as if it had been around for some time, rather than brand new,” says Rob. The exterior is made up of a mix of timber cladding, render and masonry. The bricks have a similar hue to others found in the Cambridgeshire area.
Creating an energy efficient home was a top priority for the Searles. They’ve installed extra insulation in the roof, a mechanical ventilation heat recovery (MVHR) system and wet underfloor heating. The highly efficient, triple-glazed softwood windows have low U-values, too.
“We wanted to build an environmentally friendly house,” says Rob. “The windows are made by Swedish company Tanums Fonster, which supplies all of Scandia-Hus’ windows and doors for its self-builds.”
Rob and Sandra added 17 solar photovoltaic (PV) panels to their garage roof a couple of years after they completed the project. “We’re more or less self-sufficient in electricity because of the cashback we get from the Feed-In Tariff. The scheme was very favourable at the time we signed up to it,” says Rob.
Internal decoration
Inside the house, Rob and Sandra have kept to a simple neutral colour scheme. The bathrooms are painted white and the rest of the house in other pale and neutral tones.
“We splashed out in the sitting room by giving it a lick of paint using Farrow & Ball’s Old White,” says Rob. “We did all the decorating ourselves to keep the costs down, much of it in the evenings after the builders had left for the day. However, I’m glad we did it; despite the hard work it was one of very few physical contributions that we could make.”
The Searles wanted a low-maintenance home, so all the flooring downstairs is ceramic tiles or engineered oak boards. Timber finishes are a recurring feature throughout the dwelling, with Swedish oak used for the skirting boards and architraves. All the ground and first floor doors are in engineered or veneered oak, while pine doors are installed in the basement.
Rob and Sandra’s house won the prize for best house in East Anglia at the LABC Awards. “We were really happy to win. Even though planning was a struggle, we wouldn’t have done anything differently. This is our lifetime home, and we love it,” says Rob.
 The Searles’ home was one of six nominated for Best Self-Build or Renovation Project in the Build It Awards 2014. To see the other contenders and find out which project won, click here The Searles’ home was one of six nominated for Best Self-Build or Renovation Project in the Build It Awards 2014. To see the other contenders and find out which project won, click here |
Build It December 2013
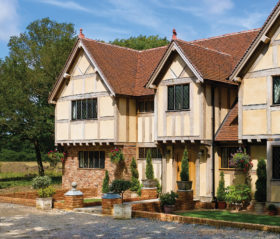
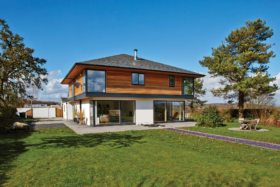


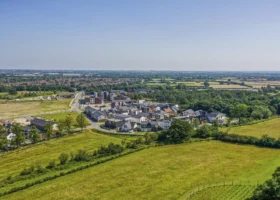















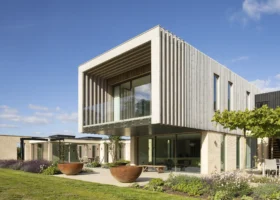
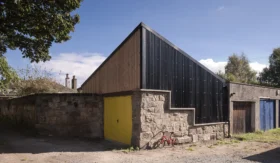
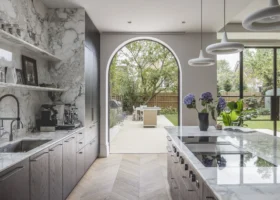
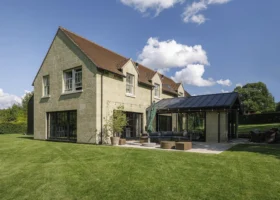
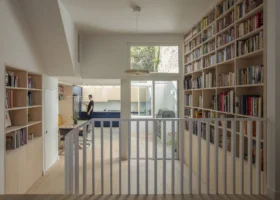
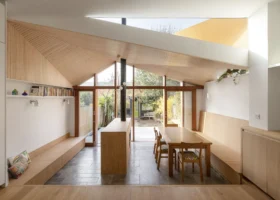











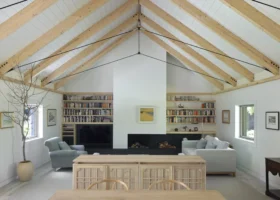
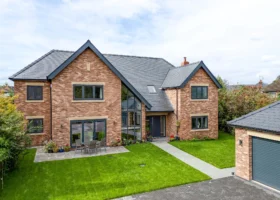
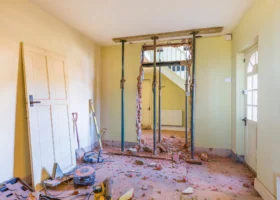

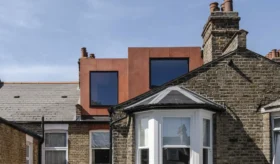

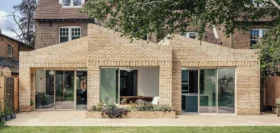









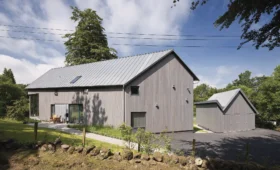










































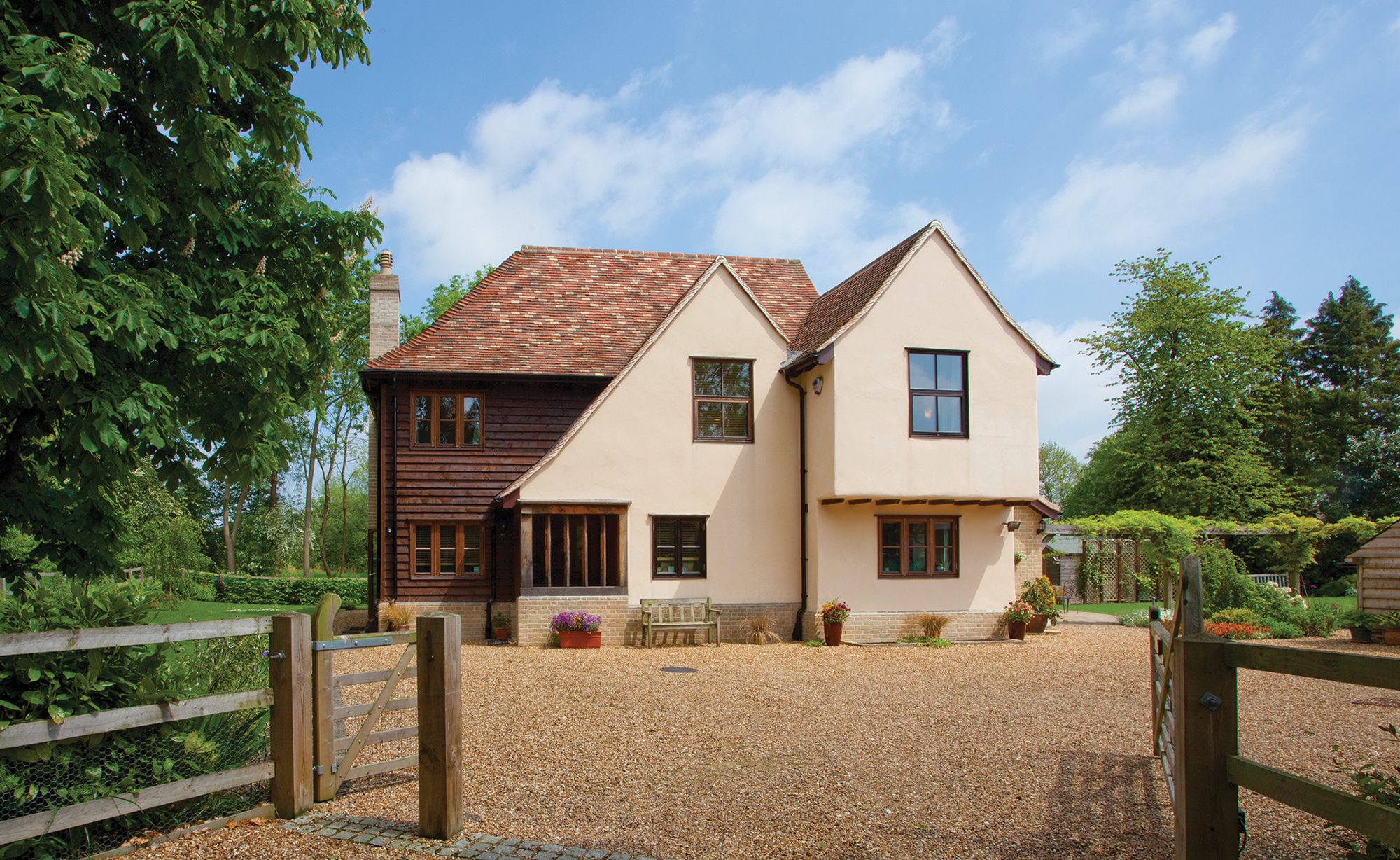
 Login/register to save Article for later
Login/register to save Article for later

