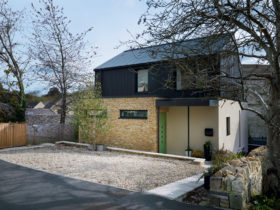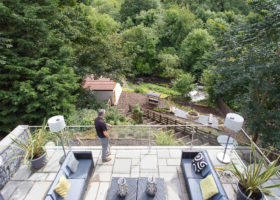
Learn from the experts with our online training course!
Use the code BUILD for 20% off
Learn from the experts with our online training course!
Use the code BUILD for 20% offRetired Edinburgh policeman Andrew Laing and his businesswoman wife June are no strangers to major building and renovation projects. They were living in a luxury city-centre penthouse they’d revamped when, in 2014, they self built a small three bedroom mews house on a compact plot in central Edinburgh.
“Our early years as renovators helped us to create a solid team of builders and we’ve been working with them ever since,” says Andrew. “Our first self build was a great learning experience, but the property was too small.”
Keen to take on another project, the couple began looking for a suitable plot. “Sites in Edinburgh are like gold dust and get snapped up instantly unless they have major drawbacks,” says Andrew. “This plot had a lovely outlook, plus it came with planning permission for a detached four bedroom house, designed by architect Derek Rhind. But it was taking a while to sell, so we knew there were bound to be problems.”
In this case, the extreme sloping level was the challenge. “The land was on one of the main roads into the city and ran at a dizzying 40o towards the river below – my 85-year old father Jack, who’s also self built in the past, said it wasn’t a house plot but a ravine!”
June and Andrew considered the plot carefully and decided to go ahead, even though it presented huge logistical and engineering complications. But they felt the stunning views over the Water of Leith and the surrounding hills and trees were worth it.
“Knowing all the drawbacks of the land, including its steepness and proximity to a disused dump, we met with our structural engineer, architect and builder on site before proceeding with the purchase,” says Andrew. “Despite the drawbacks, June and I could see the site’s potential – ultimately, it was a challenge we couldn’t resist.”
One vital lesson the couple learned from their previous self build project was the importance of giving a comprehensive detailed brief to the architect. “We gave our designer a fairly free hand, which proved to be a mistake, as we ended up living in a set-up that suited his lifestyle, rather than our own,” says Andrew.
“This time round we knew it was vital to be clear about what we wanted, right from the outset. Exploiting the surrounding views was high on the list for us; we also wanted an open plan living space with a large terrace for entertaining – all with a contemporary look and design.”
Once the scheme was fine-tuned, the couple had an unexpected stroke of luck. The site was originally landlocked, but the Laings made some enquiries into the ownership of a strip of land between the site and the river. “We bought it for a notional fee meaning we had a waterfront property,” says Andrew. “This increased the value considerably, so we decided to upgrade the scale of the project.”
Derek redrafted his plans to allow for a bigger house to be dug further into the hillside. “By creating access on the west elevation, we opened up a huge basement space under the driveway for use as a workshop and store,” says Andrew.
“Because the size increased, we had to re-apply for planning and were delighted when it passed. We both knew the end result would be something really special.”
A key feature of the revised plans was an open-plan staircase linking the upper and lower floors. “We’d initially thought in terms of a conventional enclosed wooden staircase, but then decided to do something more dramatic,” says Andrew.
“We found a design online that felt perfect for the space – a bespoke stainless steel helical flight with glass balustrading. We knew it would stand out as the perfect centrepiece and enhance the whole feel of the downstairs living area.”
The initial quote for the staircase came in at over £60,000 – a staggering 20% of the total budget – but architect Derek warned the couple against going for it. In the end, the solution was to change the glass balustrades to stainless steel rods, which reduced the cost by almost half.
As work began, the Laings prepared themselves for the financial challenges ahead. “We always knew budgeting would be a tricky task, thanks to the complexities of the site,” says Andrew. Whenever any unforeseen expenses arose, they approached the situation by making a call on whether the price was going to cost more than they’d get back.
“After securing the river frontage, we increased the budget to £570,000 with the proviso that we would add any features that might help secure a better return, including extensive planting and building the cellars and workshop,” he adds.
Andrew took on the role of project manager. He coordinated all the utilities, kept the accounts, helped with labour, as well as doing most of the electrics, kitchen and bathroom fitting, plus the plumbing. June oversaw the interior design and created the property’s bespoke artwork. The couple joined forces to tackle the decorating, together with John Whitehead – a decorator friend.
The first task was to dig out and remove the huge amount of soil and rock – this ended up being some 100m3. The steep slope of the land meant materials had to be brought in by hand, which caused some problematic logistics.
“There was no real way of getting large machinery on or off the site, but luckily our builder Tommy Rutherford managed to manoeuvre his mini-digger in, and we were able to shift the dug-out soil further down the plot, allowing us to create a more manageable gradient,” says Andrew.
The next issue was forming a substantial retaining wall to stop the main road from sliding onto the site. The steel formwork was manoeuvered onto the site and put together by hand.
“Tommy had the great idea of fitting a 500mm poly-pipe, halved and reinforced, to act as a makeshift chute, which saved us a great deal of time and labour,” he adds. Another engineering challenge was the suspended driveway, which was constructed towards the end of the build. This sits level with the road, some 2.5m above the natural ground level; it was built using a reinforced block and beam solution.
As the front and sides of the house were largely underground, a tanking solution was required to keep the submerged building waterproof. The structure had to be strong enough to resist the outside pressure, so the team decided a block and cavity construction, with infilled insulation, was the best solution.
Owing to the large open plan area on the ground floor (which measures 10m x 11m), substantial steelwork was also required. “Another constraint was the fact that we needed to comply with the height restrictions that had been placed on us by the planners, so we opted for a flat roof with a sedum covering to keep the structure low,” says Andrew. “This also helped to suppress traffic noise from the main road nearby, and ensures the house blends into the surrounding hillside.”
The couple wanted to create a clean and contemporary look for the exterior of their new home, so chose a white silicon mildew-resistant render on the upper level and natural slate cladding on the lower section, creating texture and contrast on the front elevation.
June spent a great deal of time detailing the finishings and design to ensure a sense of visual continuity and flow, not only throughout the house, but also in creating a link between inside and out. “We particularly like the way the slate wall in the open plan living area appears to join up with the external cladding,” says Andrew. “This works to visibly connect this room with the outside, so that when the bifold doors are open there’s a seamless transition onto the terrace. It makes the this zone feel really spacious and blurs the boundaries.”
Natural materials feature throughout the property’s interior design scheme. “The same fossil stone finish tiling is used in all the bathrooms to create a sense of visual continuity throughout,” she says.
“The large open plan living space has been zoned into separate areas by using furniture, lighting and one partition, which conceals the metal supports for the staircase and discreetly houses the TV. This allows each area to feel cosy as well as functional.”
Flexibility was key to the success of the build. “Being on site as often as we were was hugely helpful,” says Andrew. “We had regular meetings with the architect, engineer and builder to sort out problems as they arose. For instance, we received a number of unfounded complaints anonymously through a local councillor, which halted the build several times. Luckily, none of the allegations were proven, and work was able to resume shortly afterwards.”
Now that the house is complete, Andrew and June are delighted with the results. “It’s everything we hoped it would be, and more; I can’t see us moving anytime soon,” says Andrew. “But we’re certainly not ruling out another self build, so it’s best to never say never!”

