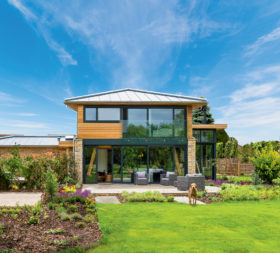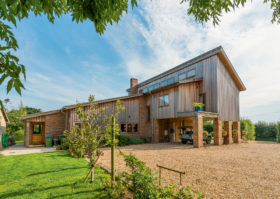
Learn from the experts with our online training course!
Use the code BUILD for 20% off
Learn from the experts with our online training course!
Use the code BUILD for 20% offWanting to create a bespoke house, David and Lynette Proctor spent two years searching their home county of Cornwall for either a property to renovate or a suitable self build plot.
So when a detached house just 50 yards down the road came onto the market with heaps of potential, they jumped at the opportunity. “It’s always been a dream to build a property exactly as we wanted it,” says David. “We were very happy where we lived and this place had views of both coasts.”
It was apparent that they would need to demolish and rebuild rather than renovate. However, having the chance to start from scratch would allow them to create the forever home they were after – plus the opportunity to reclaim VAT was a massive bonus in favour of this approach.
Full of ideas and inspired by advice in magazine articles, David and Lynette took the time to really think about what they wanted from their home. They aimed to create spaces for socialising and leisure time, plus looked to future proof as they were about to retire.
The final design emerged after a year working in depth on the brief with Ross Edwards from CAD Architects. “We really enjoyed the planning stage – especially the opportunity to bring together our wish list,” says David.
In fact, the result was so fine-tuned that the design didn’t change during the build, reducing any unforeseen expenses and helping to keep the contractors happy. The land came with planning permission to demolish the existing house and replace it with three properties, but the couple put in a new application for their unique project, which went through smoothly.
The property was to feature five bedrooms, providing plenty of space for guests. Looking ahead to retirement, an indoor pool and spa, plus snooker and games room, were going to provide the social areas that the couple were after.
A party-friendly open-plan living zone and large kitchen were chosen for the same reason, including lots of easily-accessible storage. Outside, a covered balcony would offer a space to soak in the views; below this would be a sheltered outside area to provide ample room for barbecues.
Materials were chosen with longevity in mind. The property was to be built using masonry cavity walls, clad in a combination of silicone painted render and locally sourced stone facing. It would be topped with a slate roof and feature oak effect PVCu windows. “I was after a low-maintenance finish; I didn’t want to be repainting every few years,” says David. “Knowing this is a lifetime build that’s adaptable gives us a sense of security.”
Source it: Find building materials and suppliers in the Build It Directory
The same approach was taken when it came to inside the property. All doors were to be extra wide to cater for future mobility concerns, both for themselves and if they need to accommodate elderly relatives. With this in mind, enough space was designed in to install a lift to the upper storey if needed. Level thresholds and large bathrooms with easy access showers were integrated, too.
The Proctors were rigorous in selecting their self build project’s main contractor. David, who has enjoyed a career as a successful businessman, adopted a stringent vetting process to choose between five local companies, in the end deciding to employ Nova Construction.
“The firm’s pedigree of bespoke, high quality builds was impressive, plus they used local sub-contractors,” says David, who based his choice on quality, not price. The firm were brought on to both build and manage the scheme, taking on overall responsibility including hiring trades and sourcing materials.
Nova Construction turned out to be a great choice – even when items the Proctors sourced outside the contract caused some delays, the firm was able to work around these complications to ensure the schedule wasn’t impacted. The only real challenge was getting out of the ground.
Early into the project it became apparent that the soil wasn’t suitable to carry the weight of the large new property. “We went back to the drawing board with the Proctors, their architect and engineer to discuss appropriate solutions,” says Lewis Tolphutt from Nova Construction. “The decision was to dig further into the ground and create 1.8m deep foundations.” Going deeper also solved the minor issue of a slight slope.
The project ran smoothly, coming in on budget and virtually on time, with the only small delay caused by the window suppliers. David was particularly impressed with Nova Construction’s chosen sub-contractors for his home’s carpentry – the internal joinery is made from solid oak; with no repainting needed, this is another element that feeds into the couple’s low-maintenance ambitions.
Ample glazing features throughout the property, including 14 skylights with integrated rain sensors. Underfloor heating has been fitted across the whole house, and a long, narrow electric fire from Dimplex, which the couple sourced themselves, was installed in the living room.
“Every house we’ve ever owned has had a gas fire that we never used,” says David. “We still wanted the feature of it, so our choice is purely visual. It has a programmable, computerised screen – people just can’t believe it isn’t a real flame.” The other elements the Proctors sourced were in the kitchen and bathrooms.
Specification choices weren’t just about future needs, but also centered on creating a space that’s enjoyable in the present. Their sociable lifestyle was designed into the plans, for instance, with the upper storey able to take the weight of David’s 2.5-tonne snooker table in the games room.
But in terms of expense, the indoor pool and spa was the biggest – featuring a separate plant room, changing room and shower. The water is kept warm by a combi gas boiler that partners with a heat recovery system to recycle warm air.
Should this need topping up, the boiler kicks in. David is thrilled with the result, which is very efficient. “We use the pool every day,” says David. “It’s transformed not just our fitness levels, but our lives in general.”
Read more: Beginner’s guide to swimming pools
The Proctor’s new dwelling, with it’s calm, stress-free feel, has more than enough room for when their two sons and families come over – both of whom live very close by. “It’s great that there’s plenty of space for our grandchildren,” says Lynette. “It’s such a lovely, relaxing house. The kids can run around easily – there’s even enough room here for the youngest to do cartwheels.”
Nova Construction is also delighted with the result. “We’re proud to have built such a distinctive and welcoming house,” says Lewis. “David and Lynette’s commitment to creating a place for family and friends to come together was infectious. The design, specification, and location all add up to make it a truly remarkable property.”
In fact, the house meets the Proctors’ needs so well that they can’t imagine being anywhere else. In many ways, their ambitions have arguably cracked the formula to living well in the Third Age – to stay near friends and family, create a home for the lifestyle you would like to enjoy and designing with the future in mind.
“We went into this knowing it was a lifestyle change, not a financial venture,” says David. “If we had built this in another part of Cornwall, such as on the coast, the end value would be twice what it is now, but for us that’s irrelevant because this is our home.
“If I was younger, I would have liked to do it again, but I wouldn’t do anything differently. I love the pool and the games room with all the boys’ toys, which leads out onto the balcony with those great views.”
Lynette adds: “I’m thrilled to bits with our finished house – it’s so easy to maintain and clean. The only thing I’m still waiting on is for the weather to improve enough for us to have a barbecue!”


Sorry, but this house fails on so many levels – would you like me to set them out?