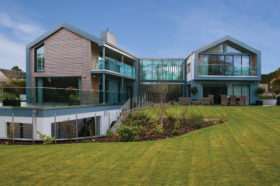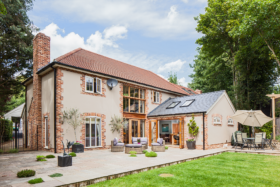
Learn from the experts with our online training course!
Use the code BUILD for 20% off
Learn from the experts with our online training course!
Use the code BUILD for 20% offThe Setterfields first saw their site – the old tennis court of a listed lodge – in 2010. They knew it was in a fabulous part of Braunton, Devon, as they own holiday houses in the area and have been coming here since 2001. “The plot is on a nice road and slopes down 2.5m, levelling out where the tennis court once was,” says Graham. “We knew we would have amazing views over the Taw Estuary and towards Bideford from the upstairs rooms, and it seemed too good an opportunity to pass up.”
The couple put in an offer straight away with the intention of building a house for themselves to live in. They were hankering for a lifestyle change with a permanent move to Devon from their Brighton home – but the purchase wasn’t straightforward.
Although they were disappointed, the couple weren’t too disheartened as they weren’t in a rush to move because they still had their jobs back in Sussex. Then a year or so later the plot came back on the market. “This time the vendor was happy to sell to us, but as he was going to be our new neighbour, we agreed to keep him in the loop with regards to our design ideas,” says Graham.“The owner of the plot and lodge only wanted to sell on the basis that we made a contract with him to build the house that he had planning permission for,” says Graham. “Unfortunately the design wasn’t to our liking so we decided not to proceed.”
By now it was 2012, and although Graham was still working and living in Sussex, the couple sold their house to finance the project. They rented locally and the plan was to move as soon as their new home was built. “This was the start of the exploratory journey that led to us choosing a Potton-designed home,” says Graham.
While attending a self build show they got chatting with Potton. “By then we realised the structure of the house was as important as the design. We liked the reassurance of the company’s building route where the frame is pre-engineered in a factory. We read some good reviews and decided they were a firm that had a decent reputation, and one we could trust,” says Graham.
They also liked the company’s design flexibility, as it offered a range of styles from ultra-modern through to traditional. So in August 2012 they started talking to their local Potton designer, Sean Adams. “We met with Sean and described the journey we’d been on to get to this point,” says Graham. “He listened to our requirements and within days he’d given us a completely different design. And with just a few minor alterations, it was exactly what we wanted.”
The Setterfields had some key points in their brief. They wanted their new home to have a galleried landing to create an airy hallway space and a downstairs room with an ensuite that could be used as a bedroom for when Graham’s elderly mother came to stay. It needed to have a side entrance close to a wetroom to wash off the sand from the beach before coming into the house.
The property also had to make the most of the beautiful views at the rear towards the Taw Estuary, which have been encapsulated in the bedrooms, together with large ground floor windows to the living rooms.
Graham and Mo chose high levels of insulation and underfloor heating run by a gas boiler. Additional warmth comes in the form of a woodburner for added comfort, although the reality is that they rarely need to use it. They also specified a mechanical ventilation and heat recovery (MVHR) system; a sensible addition for modern homes.
“There’s only two of us living here so we didn’t want the air inside to become stuffy and humid in the bedrooms that we don’t use,” says Graham. “We thought the MVHR system would be useful to keep the house fresh and draw out the dust, and it’s definitely been worth it. At first it was a little noisier than we imagined, but we’ve now programmed it for lower speeds at night which has reduced the operational feedback.”
The Setterfields had hoped they could use the package company’s full turnkey service but their site was out of the company’s area for this level of involvement, so Potton manufactured and erected the frame, and supplied the windows and doors through Kloeber. They also provided a list of recommended project managers in the region who could handle the remainder of the work.
In March the build commenced with a project manager on board ‒ contracted by Mo and Graham ‒ who drew up a cost schedule based on the couple’s £360,000 budget. This included his fee (a percentage of the total) but excluded the £30,000 for external landscaping, which the Setterfields organised themselves. The beauty of choosing a package route is that once underway the build is well-organised; and work progressed smoothly with Potton’s timber frame going up without a hitch.
However, things changed when they reached second fix stage and the costs started to inch up, with some of the trades coming in higher than forecast. “An extra £50,000 was justifiable to a point as we changed the spec on a few things like the flooring and kitchen,” says Graham. “But I was frustrated because the commitment to the quality of the finish was still a challenge, despite us increasing the budget.”
Despite some tense times during the final stages, by the end of the year Graham and Mo had moved in while the decorators were making the finishing touches to the couple’s new home.
The Setterfield’s house was almost complete by the time Christmas rolled around and they threw a big family celebration. Although their journey to this point was far from easy, they’re both really pleased with the setup of their new home.
“We think that our designer Sean did a great job creating something that worked for us and the planners – last weekend we had four couples come to stay and we didn’t feel cramped at all, yet the space also works really well when it’s just Mo and I,” says Graham. “We look back at our original design and wonder how we came to it! But it was all part of the learning process; this house is just perfect for us.”

