Modern Renovation of a Seaside Home
Eco-architect Leigh Bowen and his wife Charlotte searched long and hard to find the right property to transform into a holiday home and potential rental on the Sussex coast.
“We honestly weren’t looking to buy a house to make a profit,” says Charlotte. “We wanted a pad here in West Wittering for us to enjoy with our children and extended family. It’s a special place to us and to my mother, who used to come here year after year on holiday as a child. We want that for generations to come.”
After a 12 month search, they found a bungalow on a local estate agent’s website. They were taken by the fact it was set back from the main areas of the town, had a southern aspect and that there was opportunity to extend.
Although not directly on the seafront, it was only a couple of minutes’ walk to the coast, which was a big attraction for their children Phoebe (13), Nesta (10) and Felix (8). “We love going to the beach, walking, crabbing, swimming – all the seaside pursuits that I enjoyed when I was young,” says Charlotte.
Finding trades
The couple work together in Leigh’s architectural practise, 50 Degrees North, so had a headstart in terms of design skills and contacts. However, they still needed to put in plenty of research to find the right team of builders and craftsmen in a new area.
Source it: Find trades in the Build It Directory
“We didn’t have a fortune to spend doing up the house, but we wanted to do it properly,” says Charlotte. “We were keen to use the best quality and most eco-appropriate materials as possible.”
- NamesLeigh & Charlotte Bowen
- LocationWest Sussex
- Type of projectRenovation & extension
- Style1960s Bungalow
- Construction methodBrick and block & timber
- Project route Professional architect, builder & project manager
- Plot size500m²
- Property cost£385,000 (bought 2015)
- House size187m²
- Project cost £240,000
- Project cost per m2£1,283
- Total cost£625,000
- Construction time12 months
- Current value£875,000
Leigh is a big fan of 1960s renovations and has undertaken several in his day job. “These properties tend to lend themselves well to having the internal floorplan reworked,” he says. “The clean lines and efficient setting out of spaces leads to light, simple rooms.”
The plan was to extend into the loft, side and rear, to transform the bungalow from three bedrooms and one bathroom to six and three retrospectively. They also decided to change the garage into an annexe, which would be linked to the main property with a glass hallway.
Permitted development rights allowed for the extensions. The annexe was approved via householder planning, which took eight weeks to go through while the main build progressed.
Build begins
When it came to the actual build, Leigh and Charlotte used a combination of builder site management and their own project manager. “Between us we maintained a close working relationship with the contractor and his team,” says Leigh.
“We didn’t live close to the site, but were able to make regular visits at key stages, which is the only way to arrive at the design as it was drawn up.” The sub-consultants were taken on by Leigh, with the trades hired and managed by the builder. Leigh also negotiated and arranged the supply of materials to help keep costs down.
As the eco credentials of the house are very important to the Bowens, they thought carefully about the details of the materials used. “The seaside location needed durable, factory-finished products in order to resist the weather and age gracefully,” says Leigh. “We chose Siberian larch cladding (which will weather well) and a zinc roof, with aluminium windows and doors.”
Another energy-efficient detail is the use of top-of-the-range LED lighting and low energy appliances to reduce electrical use.
“The dwelling is highly insulated throughout and extremely well built to enhance longevity. We also specified airtight construction using a range of amazing membranes,” says Leigh. The Bowens opted for underfloor heating on the ground floor, while there are radiators on the upper storey.
“We’ve added a ground-breaking piece of kit (Oxypod, which removes air from the water as it can affect performance) to the heating circuit to further enhance performance,” adds Leigh. “Water saving is also a big thing for us, so we used the best and most efficient brassware obtainable; it’s really worth putting in the research.”
Although their hearts were set on high-quality materials, this didn’t necessarily match the finances available. Their budget was £200,000, raised by a mortgage, but they spent another £40,000 on the project.
“We agreed we needed more money to enhance the spaces,” says Leigh. “Towards the end we wanted to be clever with the interiors and garden as money was tight. We got directly involved and did some things ourselves, as well as making savings by developing relationships with suppliers to get discounts and had the builder install materials that were supply-only deals.”
Another change part-way through the project was to do with the garden, when they decided to completely rethink the landscaping. “We had a plan, but ended up totally redesigning it and chose to take on a local landscape gardener whose work we liked; we asked his advice about specific plants,” says Charlotte.
Interior design
With the main building work coming together over the course of a year, the couple then took time choosing the decor and finishing touches. They describe their new property’s aesthetic as being Nordic meets south coast, featuring lots of natural materials throughout.
“We like interesting-looking windows framing key views of the coast and skyline, as well as flexible interiors that facilitate both family life and entertaining,” says Leigh. The vision was for a space that felt welcoming, practical and natural; plain, simple design is at the core of everything they’ve included in the house.
“We wanted wooden floors throughout, as well as neutral wall colours,” says Charlotte. “The upstairs bedrooms have been clad in OSB (oriented strand board). It’s basically the leftover bits of wood all stuck together; it’s environmentally friendly and uses FSC-certified timber. You then have to paint it with a fire retardant varnish. We think it looks lovely and natural.”
Another important element for the Browns to consider was the artificial illumination. “We took on a lighting designer, Richard Voller, which may sound grand, but I think it’s almost an essential – lighting can make so much difference,” says Leigh.
Read more: Creative lighting ideas for your home interior
“We’ve taken a three-pronged approach to arranging the scheme – task, mood and general. Everything matters, from the units themselves through to the bulbs and sockets – you have to make sure it all fits together. The idea of having one central pendant in each room seems wrong.”
Now that the their main house is finished, the couple feel the open-plan ground floor and new bedrooms are the best features. “There are clearly zoned spaces, such as the dining room; the bedrooms are all unique with the master suite being a real getaway area with its own bathroom,” says Leigh.
Although they still have the annex to tackle, the couple have no regrets about embarking on their ambitious project. “The whole process has brought more space, more sun and more life. It’s a place for relaxing and entertaining,” says Leigh. One day the couple would like to take on their own self-build project – something like a timber frame house by a lake.
“But until then, we’re so pleased we did this,” says Charlotte. “We’re 40m from the sea and we can see it from our bedroom window, which we love.”
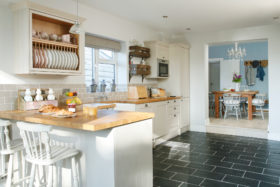
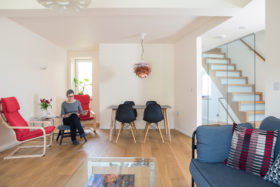
















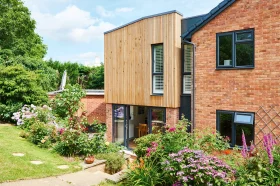




























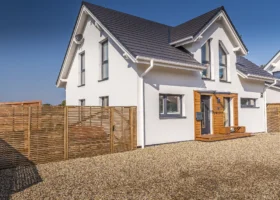
















































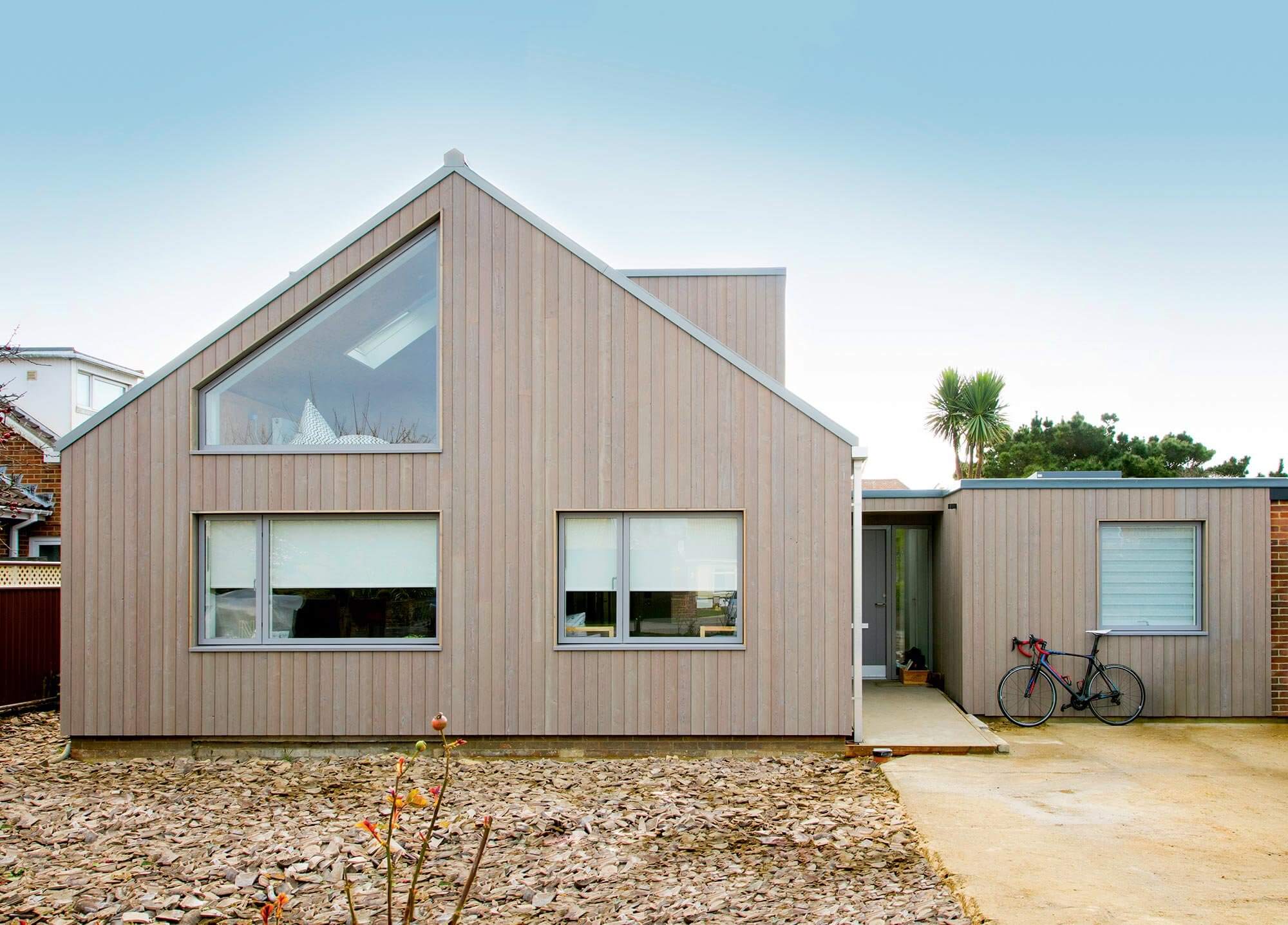
 Login/register to save Article for later
Login/register to save Article for later
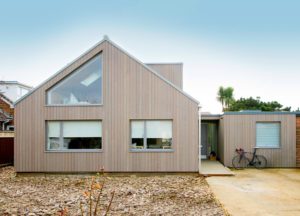
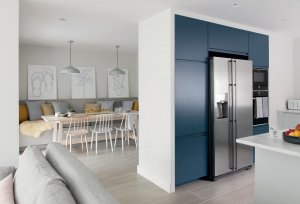
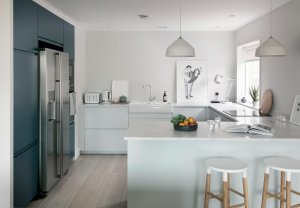
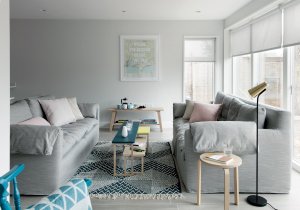
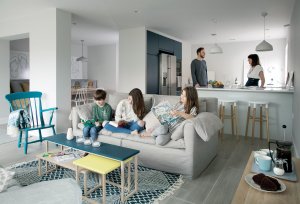
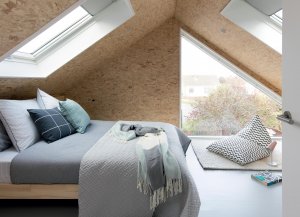
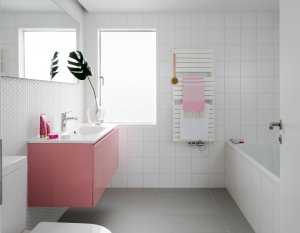

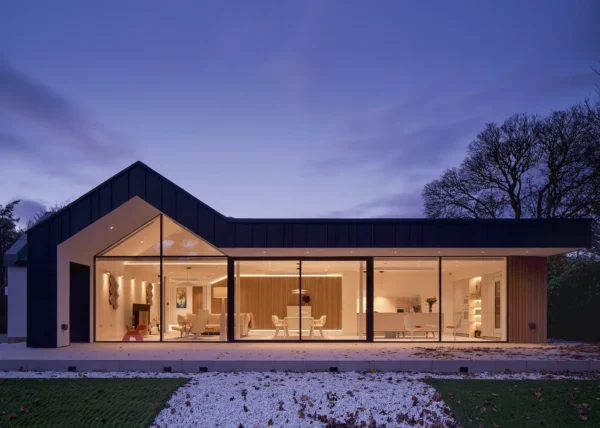

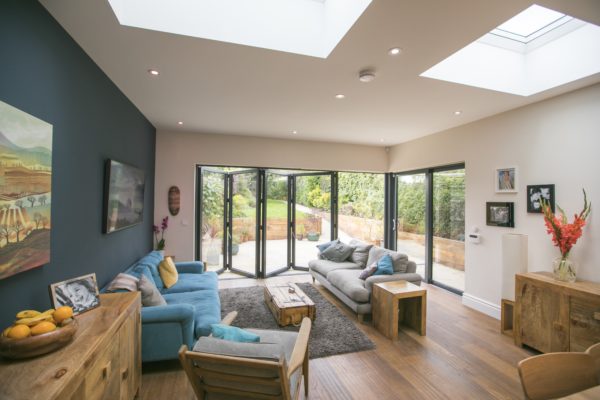







It would have been nice to have seen what the bungalow looked like prior to the alterations