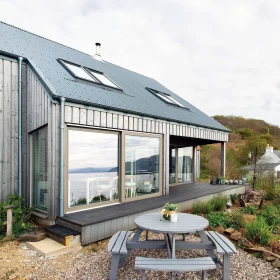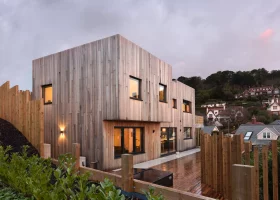
Early Bird Offer! Free tickets to meet independent experts at this summer's Build It Live
Save £24 - Book Now!
Early Bird Offer! Free tickets to meet independent experts at this summer's Build It Live
Save £24 - Book Now!Set in rural Aberdeenshire, Jim and Barbara Hewson’s self build journey began as a leap of faith, and ended up as a labour of love.
As a result, the couple say they now have “a site sympathetic home rather than a house.” It not only meets their requirements in terms of space, but the couple – who downsized – have also dramatically cut down on their energy usage. This was all achieved, quite literally, in their back garden.
Prior to the project, the couple had spent 35 years living in a granite farm steading, which Jim and a team had renovated all that time ago. “When we moved in, it was still full of the straw that the cattle had fed on,” says Jim.
The couple had a strong attachment to the area after living there and knew that they wanted to stay local whilst building somewhere that would facilitate their retirement. Their back garden plot presented an amazing opportunity, so the couple researched the ins and outs and set foot on their building journey.
The couple had clear intentions for their project; “We felt that we were more than capable of taking on a new build project. We wanted a house with a smaller footprint and reduced garden area, but we were keen to stay local – and in this hamlet in particular. We had enough land, so we approached the planners. It took us a year to get outline planning permission after appeal. I would say be prepared to go to appeal if at first you don’t succeed.”
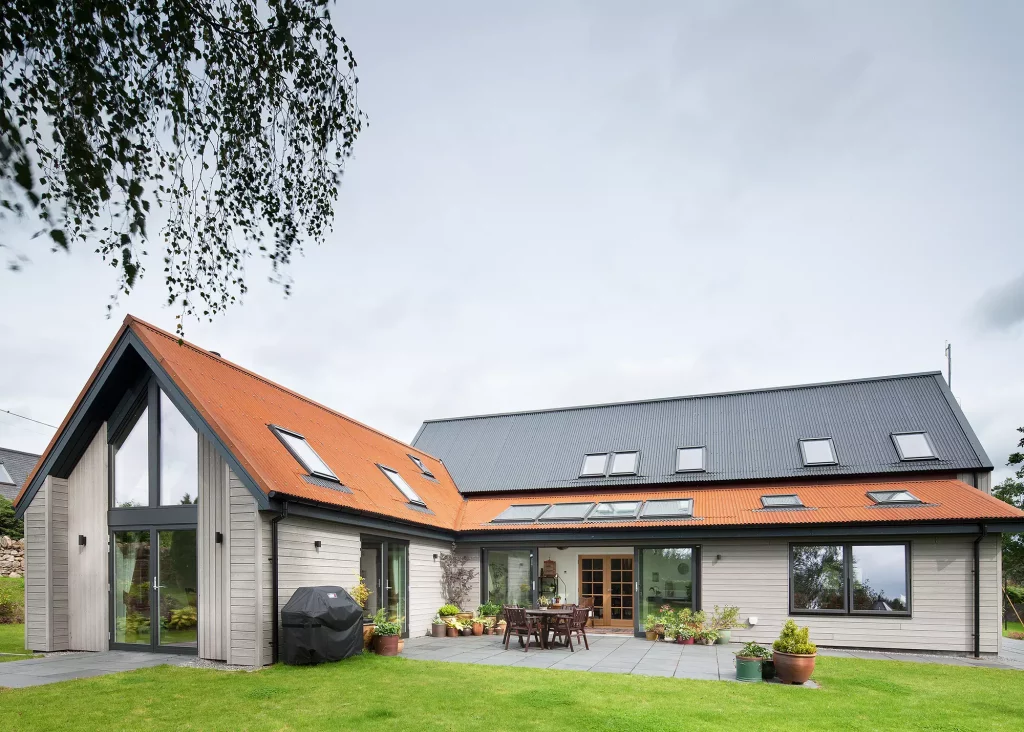
The house was designed by Eoghain Fiddes of Fiddes Architects. The design of the original steading conversion had been done by Eoghain’s father, 35 years ago
The couple soon began to search for a local architect, and serendipity led them to Eoghain Fiddes of Fiddes Architects. “Eoghain’s dad actually did all the building work in our steading 35 years ago, and we discovered that Eoghain would have been in our house at the time when he was a boy,” says Jim.
“We had been recommended other practices, but when we popped into his office we knew it was going to work immediately. Choosing the right architect has been the most essential element of the whole project.”
At this stage the couple wanted to create something that echoed their former steading. “Originally Barbara was keen on a granite building,” says Jim. “But Eoghain pointed out how expensive this material was, and that we might want to look at timber construction and cladding instead. He also suggested a corrugated roof made from Corten steel. Eoghain had the vision in suggesting the materials and form, and the creative juices were flowing after that.”
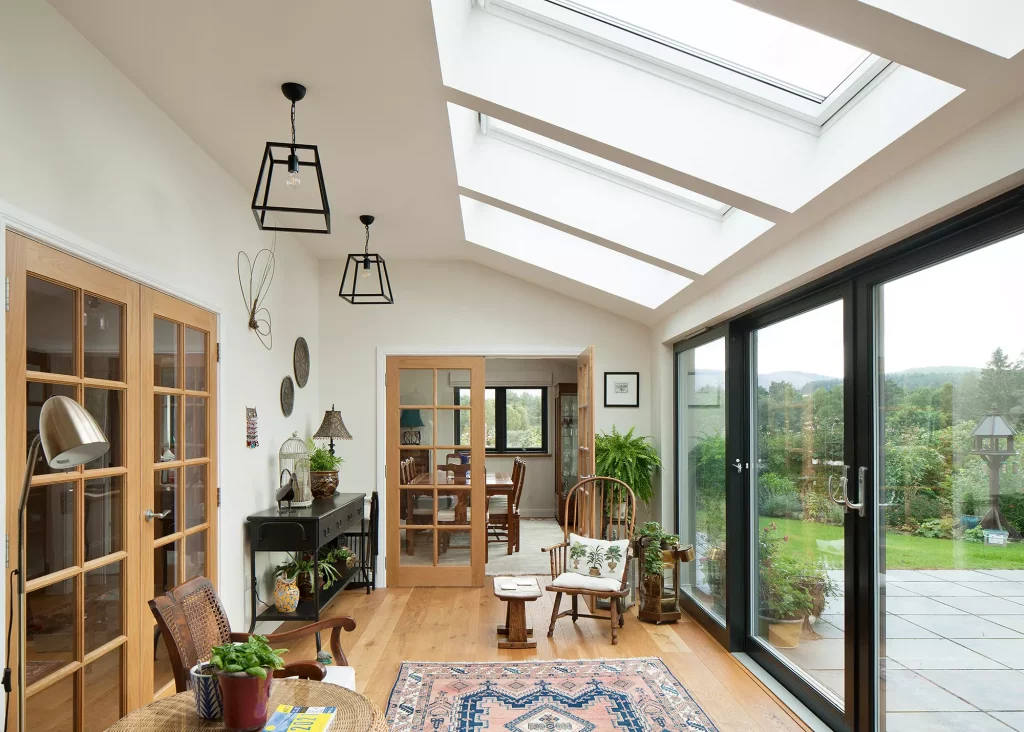
The built-in conservatory area is flooded with light from the roof windows and full-height glazed doors, all from Nordan, which open up to the patio and large garden
Jim explains that what also crystallised the development was a questionnaire Eoghain gave them to complete. “It asked about our thoughts on light, which rooms we used and more. When we filled it out, a conversation unfolded and we became more comfortable with things – we could see that there was a meeting of minds, and it opened us up to looking at new things.”
Key to the couple’s brief was an energy efficient house that wasted no space. “We wanted to use 100% of the floorplan, and we also wanted a building that would blend into the area,” says Jim.
“A neighbouring steading has a rusty corrugated iron roof, so straight away when Eoghain mentioned Corten, it made sense – it would be in-keeping with the agricultural buildings in the locale.”
Read More: Structural Systems and Building Methods: Which is Best for Your Self Build?
The new house is situated south of the existing steading, with the principal elevations to the east, south and west – this takes advantage of light from the south and views towards the hills. “The orientation on the site was critical,” says Eoghain Fiddes.
An L-shaped plan provides generous accommodation and living zones, whilst keeping the building’s footprint to a minimum, and allowing for a secluded area to be formed in the garden. The living spaces are located in the main body of the house, which runs from north to south with a 45º roof pitch and roof windows.
Taking advantage of the southern and westerly aspects, a formal lounge enjoys the evening sun via a glazed gable. A lean-to offers additional living space and a garden room – or a sitooterie, as the couple call it. They adore this bright garden room space and use it all the time.
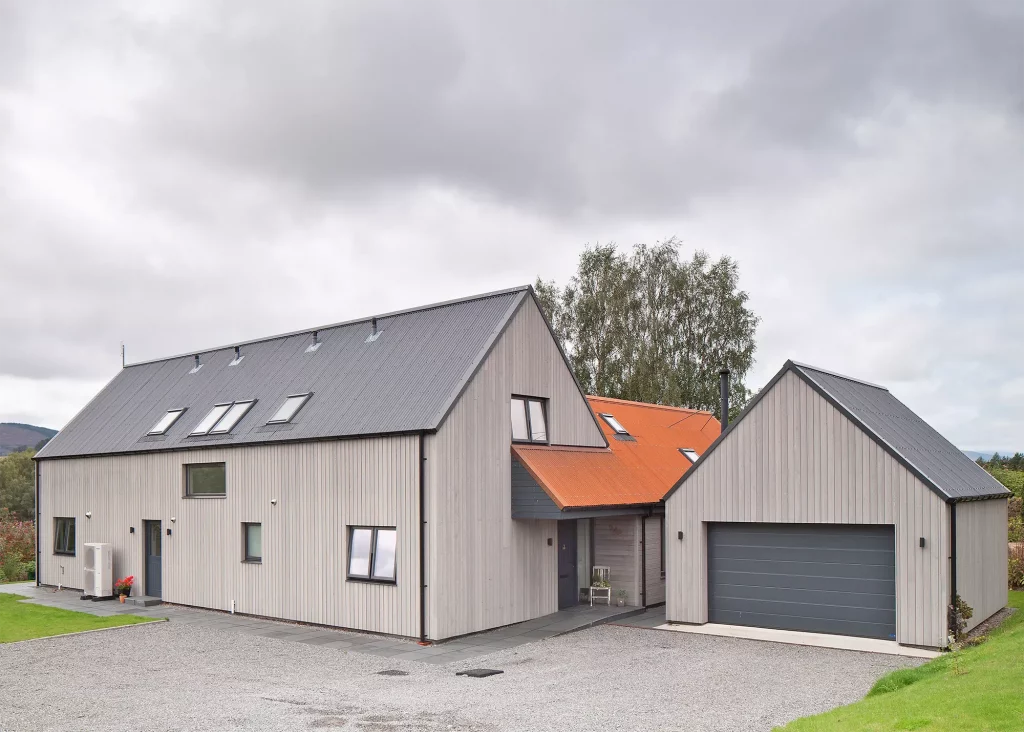
The timber abode features a Siberian larch exterior and a unique Corten roof. The materials ensure the house blends well with the local hamlet
The building passed through planning without any hitches and the on-site construction was similarly pain-free for the most part. “Prior to construction, there was a lot of focus on the groundworks,” explains Eoghain.
“It was a wet site and a lot of things, including two ponds, had to be moved. There was a significant amount of clearance needed too, but the big stones were reused for the dry-stone walls around the site. Laying the foundations and insulated ground floor slab was straightforward, and the fully insulated timber frame kit was wind and watertight within three weeks.”
More Ideas: Timber Cladding Design Ideas for Your Self Build Project
In addition to the aesthetics of the steel roof, this and the other external materials were chosen for their low maintenance qualities. “The corrugated Corten roofing is an exciting new product that we thought would look fantastic. The Hewsons loved it even though it was a more expensive item,” explains Eoghain.
“Barbara is from New Zealand, where there are a lot of buildings featuring corrugated metal, which I discovered when I worked there some years ago. The Corten will outlast a standard steel roof, as it won’t corrode. You should get 100 years out of it, without maintenance.” “It’s also lovely acoustically,” adds Jim.
“When it’s raining, I enjoy hearing it in our bedroom – it’s that soporific sound that makes me feel like being in a bothy in the country. It’s fantastic. Those are the things that make it a home rather than a house.”
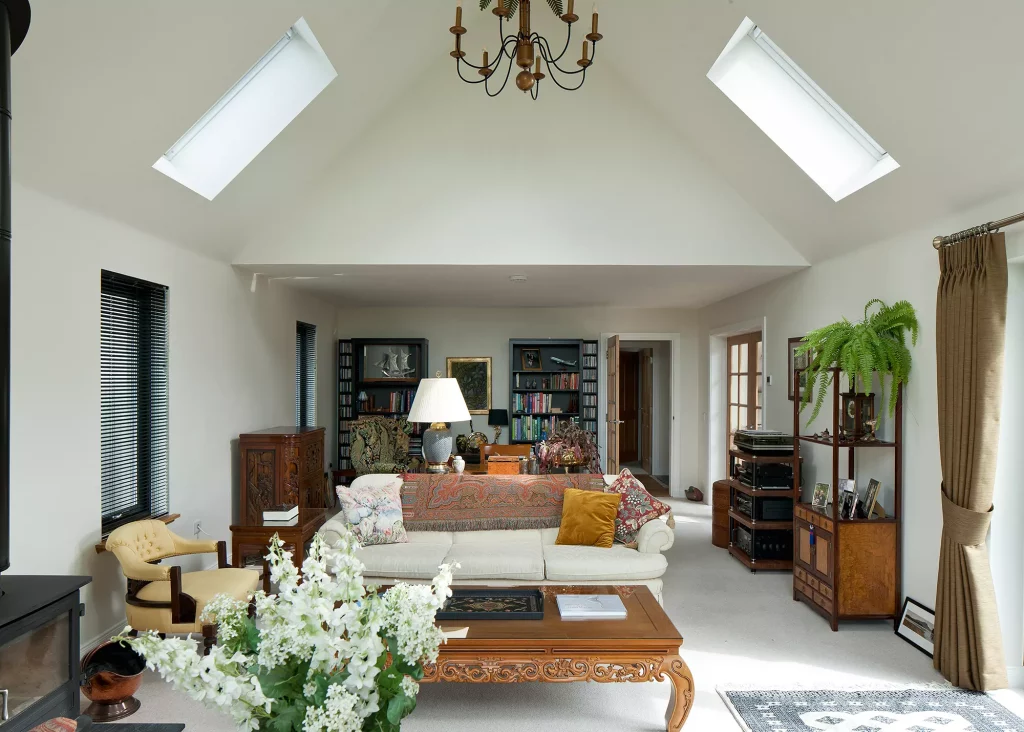
The open living area makes use of rooflights in the gable’s vaulted ceiling overhead
In terms of energy efficiency, the house was built using an efficient, fully insulated timber frame kit – Scotframe Val-U-Therm. It features precise detailing, to improve airtightness, which in turn reduces heat loss, cold bridging, the associated CO2 footprint and energy bills. The building envelope is clad in Siberian larch and vacuum coated with a mid grey SiOO:X treatment for greater performance.
The home features an air source heat pump along with a woodburning stove, which ensures the living spaces remain cosy. “We hardly need a stove – Eoghain said we could heat it with a matchstick and a candle,” says Jim.
“Outdoor temperatures dropped as low as -14°C this winter, but the house remained toasty. The difference between this house and the granite steading is immense.”
Looking for efficient heating methods? Read our Complete Guide to Air Source Heat Pumps
Jim and Barbara, who sold their original property and rented accommodation close to the site during the build, have also added their own personal touches to the new house. “In the kitchen we were keen to use local sustainable materials, hence the use of Aberdeenshire Elm and Ash,” says Jim.
“The bathroom sink unit created for downstairs was Barbara’s idea, as she could not see anything she really thought would fit in. So, she bought a stand and discarded the shelves, then used two of the 1,200 x 600mm Corten slides we had bought for the shower cubicle. We then purchased a separate sink unit to sit on it.”
The couple came up with some clever and characterful ideas for the garden, too. “Firstly, we had a log shed built on the back of the garage wall. We kept the lines of the gable roof, and then covered it with some leftover Corten sheeting. We also made a garden shed, again with a Corten roof to match in with the others. Barbara wanted to put a bird box on, and that also has a Corten roof! We think it makes a nice feature.”
CLOSER LOOK Designing the gardenAs the plot was part of the couple’s original garden, they were able to retain plenty of grounds. “The garden was laid out by Barbara, who has a very good eye,” says Jim. “We turfed the garden to ensure we had the very best chance of getting a good lawn. We really wanted the house to blend into the surroundings as quickly as possible, so this was key.”
In addition they constructed dry stone dykes on the walls to fit in with the existing boundary wall. “Whilst this was a more expensive option, it definitely was in-keeping with the original plot and helped to create the ‘already there’ feel,” says Jim. |
The couple only have fond memories of the build journey, from start to finish. “We didn’t really have one moment of stress,” says Jim.
“Neither of us come from an architectural or building background, so we spent a huge amount of time sourcing things for the house. Every weekend we were choosing tiles, bathrooms and other bits and pieces, and that was the most stressful part for us, which isn’t really stressful at all! We had a fantastic architect and a great local team of people building the house who we trusted.”
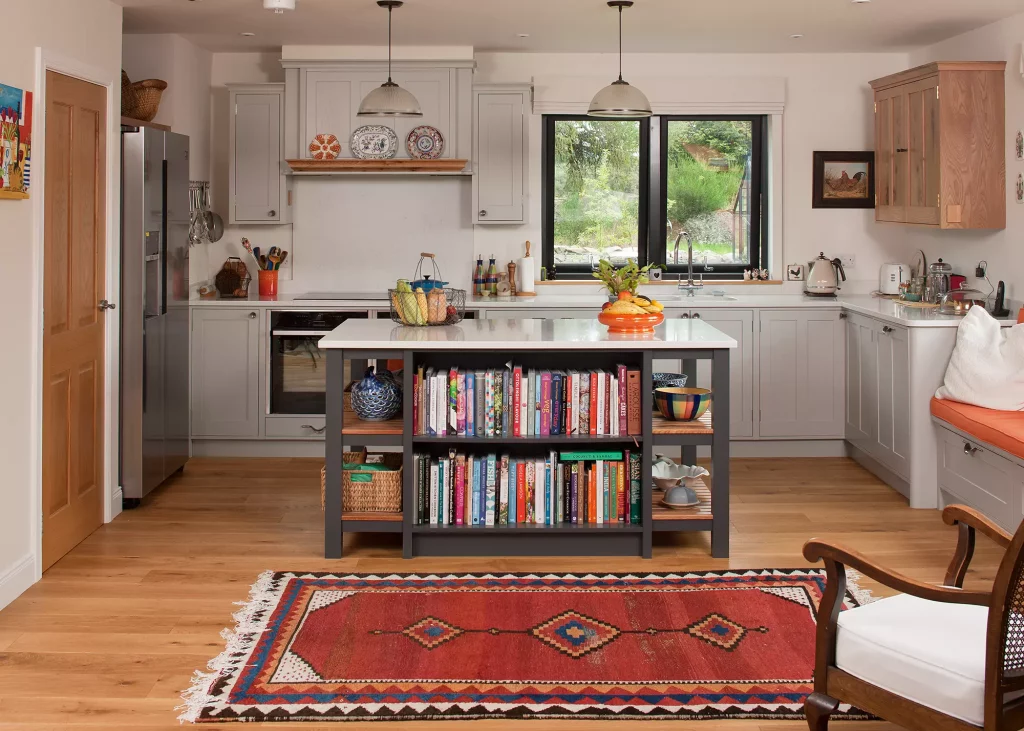
Lethenty Cabinet Makers made the kitchen and were selected for their passion for wood and woodworking. The cabinet doors were made from an elm tree in a local Manse. Barbara is a keen cook, and the central island unit in the kitchen houses her extensive range of culinary books
Consequently, there is little that the couple would change in their new home. “My wife would maybe try and put everything on one floor,” says Jim. “Barbara broke her ankle this year and as a result the downstairs bedroom became her home while she had her plaster cast on. But we didn’t want to start compromising on good size rooms, and we enjoy the beautiful views from the bedrooms upstairs. We’re happy with what we have.”
“One of the biggest compliments we’re received is that everyone thinks the house and garden has been here for years,” Jim concludes.
“We retained part of the original garden and we recreated the same dry stone walls. And, although everything about the house is new it blends in sympathetically with the neighbourhood. This was so important to us. The ‘already lived in look’ is key.”
WE LEARNED…
|
More Inspiration: 35 of the Best Timber Frame Houses in the UK
