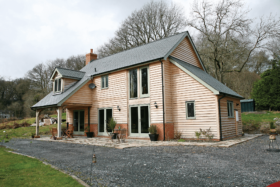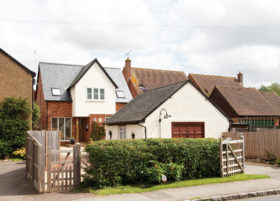

It’s hard to believe there was once an ugly 1950s bungalow hidden behind a thicket on the plot where Chris McHale’s stunning oak home now stands.
“Originally we decided to look at ways of increasing the bungalow’s value,” says Chris. “We had some plans drawn-up by an architect friend in Holland for extending and renovating. But we soon realised that the resulting home would only be a compromise, so we decided it would be better to start afresh.”
The couple had to build the house to the equivalent size of the bungalow in volume, but would also be allowed to extend the property later on.
“The amount we could extend was based on the new build floor area – not the volume,” says Chris. “This meant we could ‘extend’ and have a vaulted ceiling in our hall by applying for a single storey addition later on.”
He was open with the planners about his ideas and they were very amenable. They agreed that once the new house was ‘substantially complete’ – which they interpreted as having the roof on – Chris and his wife Clair could apply for the extension.
The project went on the backburner for a few years as the McHales had started a family. In 2008, things began moving, although at this stage the couple didn’t have planning permission to knock the bungalow down.
Chris was confident that this wouldn’t be an issue as a new house had been built on the same lane the previous year, so he felt a precedent had been set.
Chris already had a clear idea about the design, favouring a crucifix floorplan he’d seen in an issue of Build It. A large open plan oak-framed ‘great hall’ with a vaulted ceiling would sit in the middle of the house with the sleeping wing branching off to the east, and the kitchen and entertaining rooms to the west. Using attic trusses would give them liveable loftspace.
A friend put Chris in touch with a local designer, Nicola Thomas at Arch Angels Architects in Brighton. Between them, Chris and Nicola came up with a hybrid build comprising part exposed oak frame for the principal rooms, and a structural timber frame clad in sweet chestnut with some masonry sections.
“I got on very well with Nicola,” says Chris. “I think it’s vital to have an architect that will listen to your requirements and integrate these into the design. Nicola was good at this and remained approachable throughout the build.”
Although Nicola drew plans for the entire house that the McHales hoped they would eventually build, she had to make a second set of drawings showing the house without the extension. It was these plans for a smaller 174m² house that were submitted to planning in September 2008, and approved towards the end of the year.
Chris was so confident that the extension would be given the green light that he went ahead and started digging the foundations for the whole house in one go. He also placed the entire order for all the timber framing. It was a risky move but Chris quite rightly saw it as a cost effective way to build the house.
Although Chris had never done a self-build before, he had project management experience from his previous career. However, he had little knowledge of the actual building process, so he spent hours poring over Mark Brinkley’s The Housebuilder’s Bible and reading back copies of Build It.
The advice helped Chris put together a detailed bill of quantities, which shows the projected cost for each item in a build project. The spreadsheet was essential, he says, so he could stay on top of the costs and manage their £330,000 budget, raised through savings and private finance.
“The hardest quotes to understand were those from timber frame companies, as they didn’t quote apples for apples,” he says. “Some included insulation levels, while others would come with door frames and skirting boards!”
This was where Phil Osbourne, a self-build account manager for builders’ merchant Wolseley (now Jewsons), was invaluable. He suggested Chris contact some of their suppliers who would quote on a like-for-like basis.
Chris was sceptical at first. “Many builders’ merchants promise the earth but aren’t competitive on price,” he says. “But Phil was knowledgeable and helped me save a lot of money so he turned out to be worth his weight in gold.”
The actual build finally got going in December 2009. Chris felt waiting would give him the time to properly coordinate the trades so the build would be continuous, thus saving him money. Choosing a winter start date meant he got competitive quotes from groundworkers.
Chris had also done a soil survey and dug trial pits before he started so he was well aware of any potential risks. A structural engineer drew up the most cost effective foundations based on the results, which led to an engineered solution to cope with the heavy clay.
“The results showed we could have a stepped foundation, rather than digging really deep” he says. “So paying for the soil survey and engineer’s fee was far outweighed by the saving we made by not using as much concrete.”
In early 2010, Frame Wise erected their timber frame and also the characterful oak beamwork supplied by Border Oak. The team swiftly put up the structure in just two weeks and the roof followed in February. Chris then submitted Nicola’s second set of plans for the 61m² extension.
The couple breathed a sigh of relief when the plans were approved in May, and the remainder of the project progressed smoothly, so that the family could move in in January 2011.
The self-build has been a long time in the making for the McHales who never lost sight of what they were trying to achieve. But Chris’s patience, meticulous planning and careful risk analysis have made it possible for him to build a contemporary home – double the size of the bungalow they demolished – for just £330,000.
“It’s a contemporary, light-filled and wonderfully spacious family home and I just love the chunkiness of the oak frame, it’s simply stunning,” says Chris. “There’s no doubt we made all the right decisions, and it was well worth the wait.”

