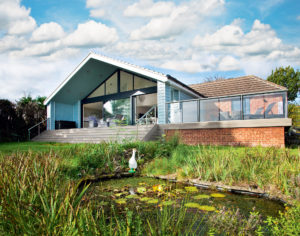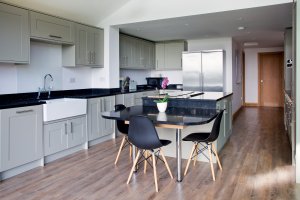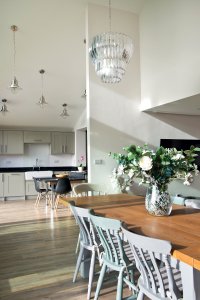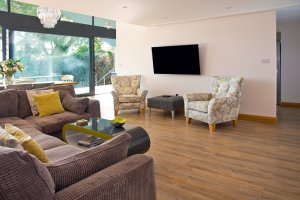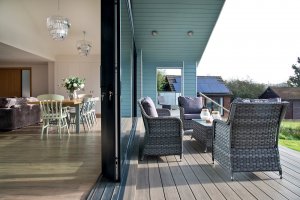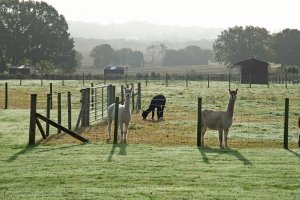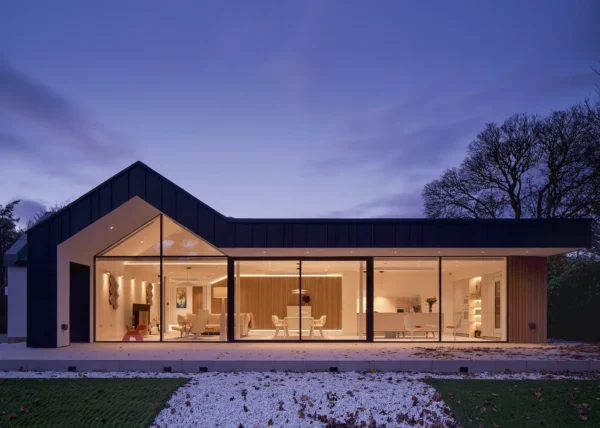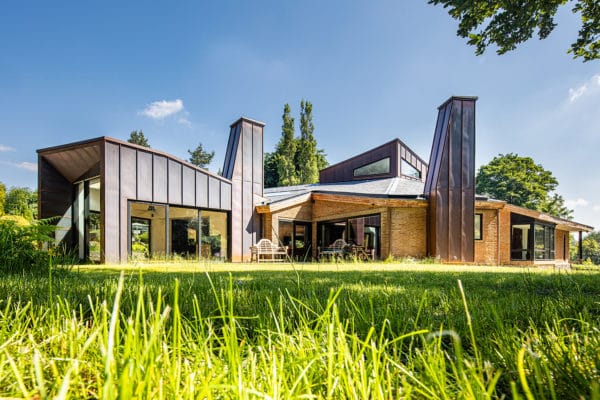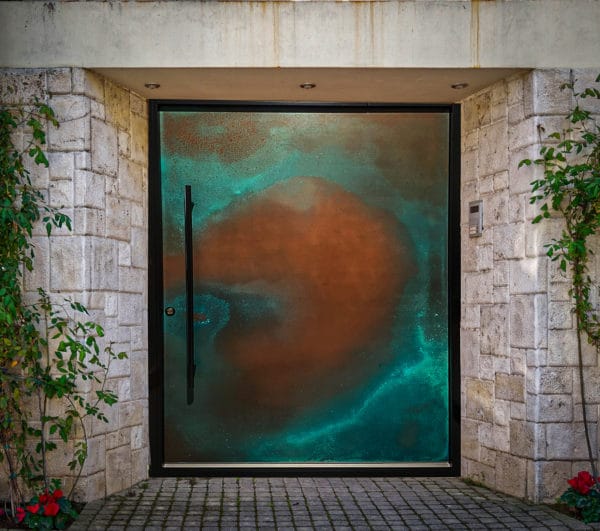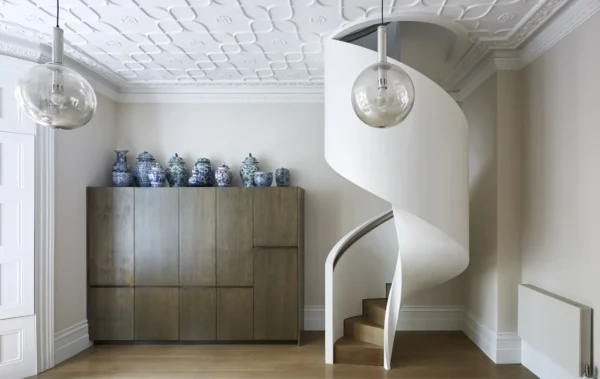New England-Style Bungalow Renovation & Extension
In the tiny Kent village of Grafty Green is what at first glance appears to be a modest bungalow. The front of the property is smart and immaculately presented, but gives no clue to the contemporary house that lies behind the walls.
The couple that took on the challenge of transforming this once rundown dwelling into a stylish, light-filled home had no previous experience of major building projects – but that didn’t deter them.
Rural relocation
Jon and Angela Thompson spent 20 years living happily in suburbia, in Bromley to be precise. When their children had left home they started to think about a change of lifestyle – Angela had long wanted to keep alpacas.
But the pair didn’t think they could fit the creatures into their suburban garden, and weren’t sure the neighbours would appreciate them suddenly adopting The Good Life either.
The couple eventually decided to sell their five-bedroom family home. They spent the better part of a year hunting for a smallholding within an hour’s radius of Bromley, as Angela still had to be fairly close to work.
Jon works from home most of the time so this was less of an issue for him. The pair had a reasonable, but limited, budget for the improvement work they anticipated doing.
- NamesJon & Angela Thompson
- LocationKent
- ProjectRenovation & extension
- StyleContemporary
- Construction method Steel & timber frame extension
- House size170m²
- Project cost£130,000
- Project cost per m²£765
- Construction time9 months
- Current value £800,000
In November 2014, the Thompsons finally found a tired 1970s bungalow ripe for renovation. The property came with several acres of pasture that was perfect for all the animals they wanted to keep; so far eight alpacas, five rescue goats, one sheep called Doris and a one-eyed Shetland pony named Ollie.
They foster the goats, sheep and Shetland for Buttercups Goat Sanctuary, along with a dog, cat, rabbit and several chickens rescued from battery farms.
“The main reason we chose this house was because of the land,” says Angela. “We loved the view over the meadows, especially in the morning. We also liked the fact that the fields lay directly behind the property, whereas with several other smallholdings we viewed the land was located separately from the main accommodation.”
Renovation potential
The building was in a sorry state, having suffered years of neglect. Plus, there was no insulation. Jon and Angela knew they wanted to alter the bungalow quite radically, but they’d never done any major structural projects before, and were unsure about their options.
Given their inexperience, the Thompsons quickly realised they’d need professional help to take things forward. They soon teamed up with Barry Stott-Brookes from Architects Atelier, who gave them lots of interesting ideas.
With Barry’s help, the couple decided to reconfigure the bungalow’s existing layout and add a dramatic vaulted extension with a semi open-plan layout. The kitchen and sitting room would both lead out onto a spacious deck running the full width of the property’s rear, taking full advantage of the views over the pasture.
The existing roofline dictated the proportions of the addition, which was to feature full height glazing to bring light, drama and the feeling of airiness and space Jon and Angela craved.
Project planning
Once the Thompsons had submitted their project to the council, the planning process went fairly smoothly. Jon partly puts this down to the fact that they used the pre-application service. “The officer in charge of our case provided good indications about what might or might not be acceptable to the local authority, and was very helpful,” he says.
“For example, he queried the colour of the cladding we had chosen and asked to see a sample. After that, he was satisfied that the shade wasn’t going to be too garish or out of place.”
The couple also consulted their neighbours before submitting their plans. “They were very supportive and pleased we were going to smarten up the place,” says Angela. “Certainly there were no objections.”
The Thompsons financed the project through the sale of their previous house, plus the addition of a £25,000 mortgage. In an attempt to keep costs to a minimum, they initially took on the role of project managers.
But they handed that responsibility over to the architect pretty quickly when they struggled to keep the builder on track in terms of the work schedule and interim payments.
The original budget for the builder’s contract was £100,000, but this eventually rose to £120,000. “To be fair to our contractor, we did change the design of the main doors and windows in the extension, so there were cost implications for that,” says Jon.
The project fund for the whole house and surrounding landscaping was £250,000 and, in the end, the Thompsons were able to complete the entire scheme within that budget, coming in at £242,500.
Construction starts
Soon after beginning work on site, it came to light that the bungalow had been built on clay. The extension therefore needed deeper foundations than Jon and Angela had first anticipated.
This ended up adding to the costs due to the extra concrete that was required. Despite this setback at the start of the build process, the Thompsons found the rest of the works fairly straightforward. Breezeblocks were used to support the load-bearing steel frame before the timber skeleton was assembled and the insulation packed in.
Getting the large cranes down the narrow country lanes to the house proved to be one of the trickiest parts of the process. Once the building work was finished, the front drive had to be completely redone as it had become so churned up.
Jon and Angela opted to lay new paving and plant a selection of mature shrubs for an instant visual boost. Coupled with the new fence and gates, these measures have enhanced the property’s kerb appeal considerably.
In addition to constructing the extension, Jon and Angela made significant upgrades to the original bungalow. For starters, Building Regulations required the existing house to be brought up to modern standards in terms of thermal efficiency.
As such, insulation was fitted and the old windows were replaced with new double-glazed units. Two of the existing bedrooms were left as they were, but the remaining couple were knocked together to form one large suite.
The kitchen and living zones were reconfigured to incorporate the new extension, and the whole property was re-wired and re-plumbed. Underfloor heating was laid throughout, doing away with the need for radiators. This freed up wall space and gave the Thompsons more options in terms of the positioning of furniture.
Design details
The extension’s cladding is one of the most striking features of this project, infusing the house with New England-style appeal. The couple specified a fibre-cement product that looks like traditional wooden weatherboard.
This covering was used for the facade, alongside a similar-coloured shiplap board on the ceiling of the cathedral-like roof that overhangs the decking.
The wide span of sliding doors along the back wall of the kitchen and sitting room lead out onto this space, which occupies a raised position above the garden. This provides Jon and Angela with a comfortable spot from which to keep an eye on all of their animals.
Inside, the kitchen is one of the Thompsons’ favourite zones. It was supplied by Wickes, and the pair made use of the company’s planning and design service. “I can’t recommend them enough,” says Jon. “They were very efficient and helpful, even exchanging units free of charge when we altered the measurements of the layout.”
Angela’s favourite part of the culinary area is the large island, which features a pop-up extractor fan. The appliance is discreet, efficient and removes the need for a cooker hood, which would have felt intrusive in the overall design of the room.
The glass splashback behind the sink is another element Angela particularly likes, partly because it’s so easy to keep clean. It has been colour-matched to the walls, which makes it almost invisible.
Pros and cons
Looking back on their scheme, Jon and Angela believe the most stressful part was moving out of the house and then back in again. They were fortunate to have barns and sheds where they could store all their belongings while they lived in a static caravan in the garden.
However, the upheaval proved to be exhausting. “Being in the caravan was fun for the first few weeks,” says Angela. “It almost felt like we were on holiday. But after a couple of months, when it was time to go back to work and the weather started to turn cold, it wasn’t enjoyable at all. I have to admit I was pretty tearful at times.”
Since living in the property, the couple have discovered several snagging points that are particularly disappointing. For example, the transition between inside and out was designed to be completely flush. However, an error in the building process means that there’s a slight difference in the flooring levels.
The Thompsons were also reluctantly persuaded to have the skirting boards installed before the flooring went down. Due to the natural shrinkage of wood, gaps have now appeared. “That was our inexperience,” says Jon. “We wouldn’t allow ourselves to be talked out of our convictions now.”
On the other hand, the design stage turned out to be a highlight of the process for Jon and Angela, thanks to the excitement of seeing their ideas realised. They also get great pleasure from living in the finished house. It’s a sociable dwelling that works well when family are staying, as there’s generous living space and easy outdoor access.
Jon and Angela have ended up with a unique, bright home that they love. They’re enthusiastic supporters of architects, and believe that they’d never have been able to bring their ideas to fruition without Barry’s help. They’ve settled well into village life – although Angela admits she misses being able to walk to the shops. But as Jon is quick to point out, they can walk to the pub, so everything is fine.
|
This home was nominated for the Best Self Build or Renovation Project 2018. Find out who won the 2018 awards: |
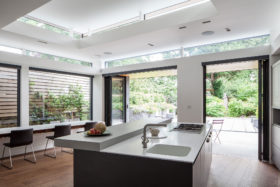
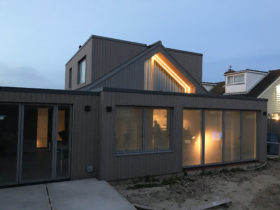











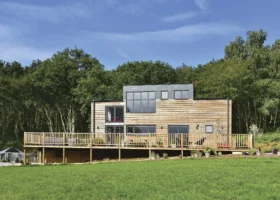




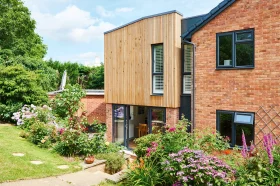
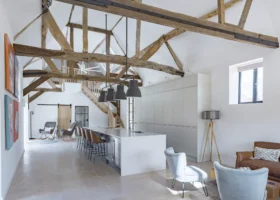

















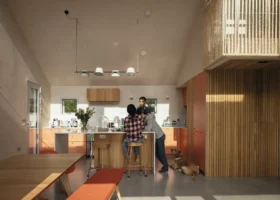





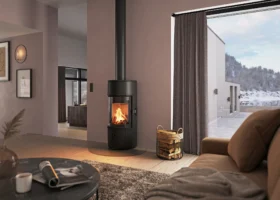























































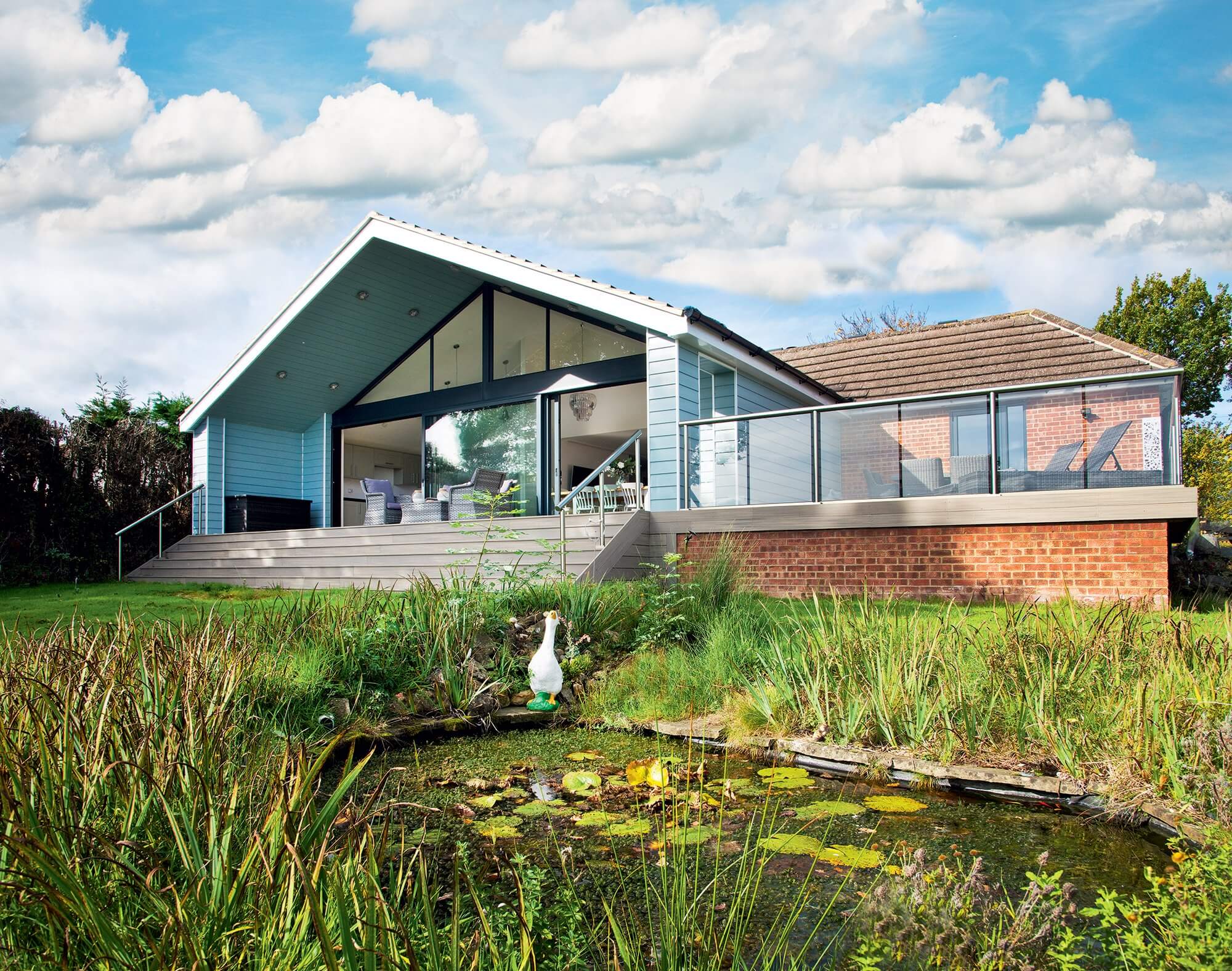
 Login/register to save Article for later
Login/register to save Article for later
