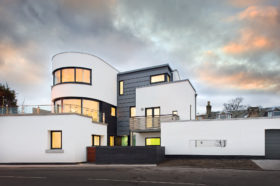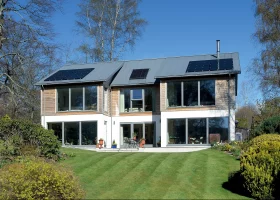
Early Bird Offer! Free tickets to meet independent experts at this summer's Build It Live
Save £24 - Book Now!
Early Bird Offer! Free tickets to meet independent experts at this summer's Build It Live
Save £24 - Book Now!Simon and Karen Lewis have always nurtured a fascination with property, design and architecture. The couple were happy living in their beautiful, grade II listed home in the Surrey countryside – until they spotted a bungalow for sale in their ideal rural location nearby, on a site that enjoyed spectacular views.
“We lived just five miles away, but when we stumbled across this opportunity we saw that it had so much potential, and we started to dream about the kind of dwelling that we might be able to achieve by taking on a major project,” says Simon.
The couple met with the local planning department to glean a fuller understanding of the restrictions involved when building in an AONB. They quickly realised that they would only be able to develop a house that suited their needs whilst also keeping the council happy by knocking the bungalow down and rebuilding from scratch.
Simon and Karen soon began planning what their dream home would look like, and they both loved the idea of constructing a modern, oak frame abode. After visiting a number of self-build exhibitions, they decided to hire oak frame specialists, Oakwrights, to design and create the structure.
Simon decided to manage the project himself, which he soon learnt was a full-time occupation thanks to all the research and organisation duties involved. Karen also helped out, with friends and family often pitching in as well – particularly when it came to shopping around for quotes before hiring professionals.
Things began smoothly, but there were still some minor setbacks along the way. “We had a slight hiccup early on, as it turned out we should have got the National House Building Council (NHBC) warranty inspector to sign off some second phase pre-foundation footings work.
Unfortunately, this meant there were a few delays because he didn’t see the floor void before the base was laid,” says Simon. “However, we managed to satisfy their queries and proceed. This was a good example of us learning on the job.”
The house was to be a characterful green oak post and beam structure, with a mix of brickwork – carefully selected to appear as though it had been reclaimed – oak weatherboarding and handmade clay roof tiles for the external finishes.
“The Oakwrights team was an absolute delight to work with from start to finish,” says Simon. “From delivery through to a complete, erected frame, you have the skeleton of your house up in about four days.”
The couple worked with Oakwrights’ in-house architectural design team to draw up the plans. Not wanting to get tripped up by any red tape when it came to Building Regulations, they also hired BBS Building Control for additional guidance. However, the project was still signed off by the local authority’s building control officer rather than one of the company’s approved inspectors.
With the frame erected, bricklaying, roofing and first fix carpentry got underway. However, poor weather soon slowed progress down considerably. Unfortunately for Simon and Karen, it just happened to be the worst winter in 40 years and there were many delays on site due to heavy snowfall.
“The poor conditions even forced us out of our static caravan, which was frozen solid,” says Karen. “We planned to stay with some close friends who lived locally for a couple of days, but this ended up turning into two weeks.”
Simon and Karen wanted their home to be as energy efficient as possible, so they packed in plenty of insulation to boost the property’s thermal credentials. They were also keen to incorporate some renewable technologies, and chose to install a ground source heat pump (GSHP) to power the underfloor heating (UFH). While both setups were supplied by Ice Energy, the couple decided to fit as much of the tech as possible independently.
Simon and Karen also specified a mechanical ventilation and heat recovery (MVHR) system. However, installing it themselves proved to be very tricky as the ducting needed to be laid in straight lines, and they couldn’t cut holes in the oak beams to achieve this. As a result, a lot of extra work was required to get it into place.
In a bid to make the property as efficient as possible, the couple also opted for a rainwater harvesting system. All rainfall from the roof is directed into a 6,000L tank, which supplies the toilet cisterns, washing machine and outdoor taps. It is also used to water the fruit and vegetable patch Simon and Karen have planted.
Despite learning on the job, the couple stress the effort was all worth it in the end. “The GSHP and UFH are an absolute delight to live with, as we have constant hot water and an even temperature across the whole house, within a radiator-free environment,” says Simon.
The ground floor of the house has a bright, spacious feel thanks in large part to the high, arched ceiling in the lounge. This flows through into an expansive open-plan kitchen diner, which also doubles up as a pleasant family room.
Upstairs, there is a vaulted hall and landing area providing access to the master bedroom, which leads to a dressing room and ensuite. There’s a small amount of loft storage as the ceiling height here is low, since the house is a one-and-a-half storey dwelling to satisfy planning conditions, which were based on the elevation of the bungalow that originally occupied the site.
One element the couple are particularly pleased with is that they finally convinced their neighbour (who actually no longer lived at her property) to cut down the huge row of trees that had been concealing their spectacular view of the North Downs. “The best investment in terms of both time and money was to negotiate with the individual’s representative to arrange for a tree surgeon to remove the specimens that obscured the magnificent outlook,” says Simon. “It’s now a daily delight for us to behold!”
So, after residing in a caravan for 18 months – during one of the coldest winters in half a century – was it all worth it? Simon admits that at times it was difficult to sustain the project’s momentum.
“Our temporary living quarters also had to serve as a place for Karen to work from,” he says Simon. “But we learned that it’s possible to harness an interest in property, design and DIY, coupled with passion and commitment, to succeed in creating a beautiful, individual home we can enjoy for years to come.”

