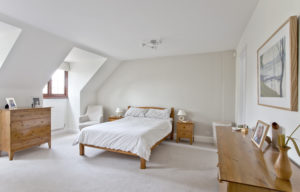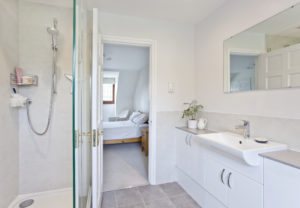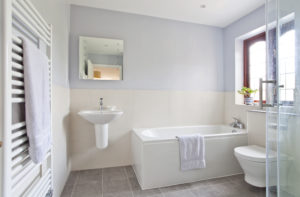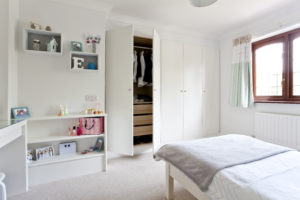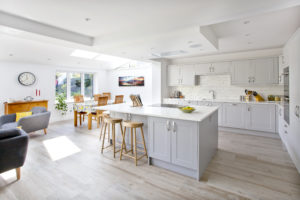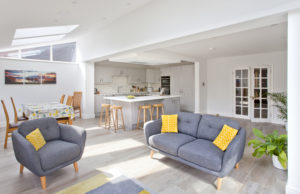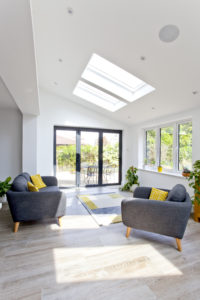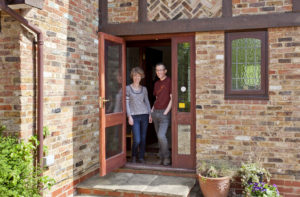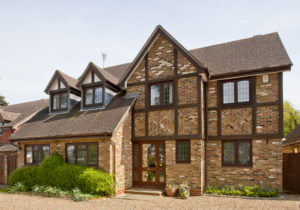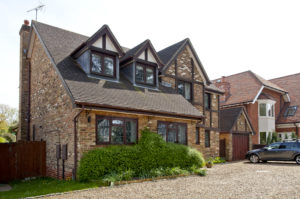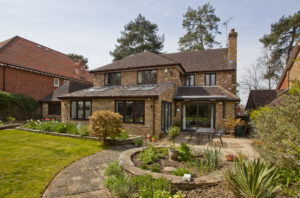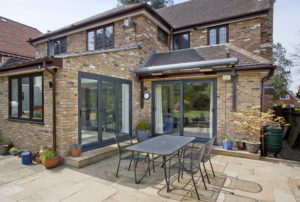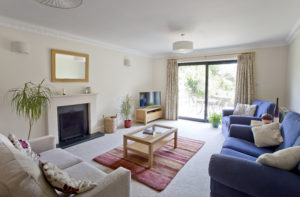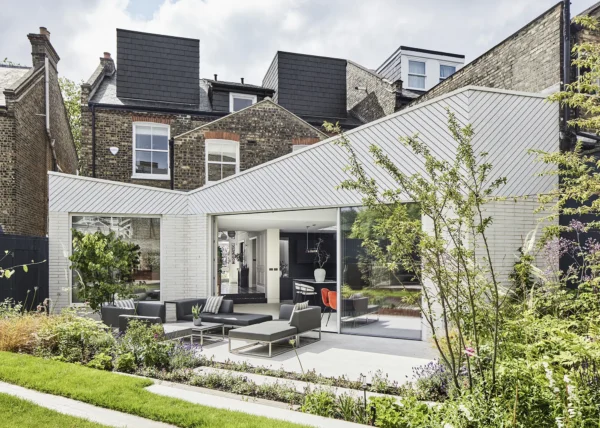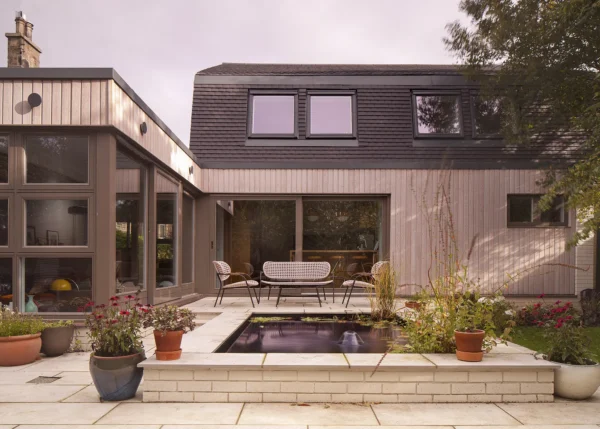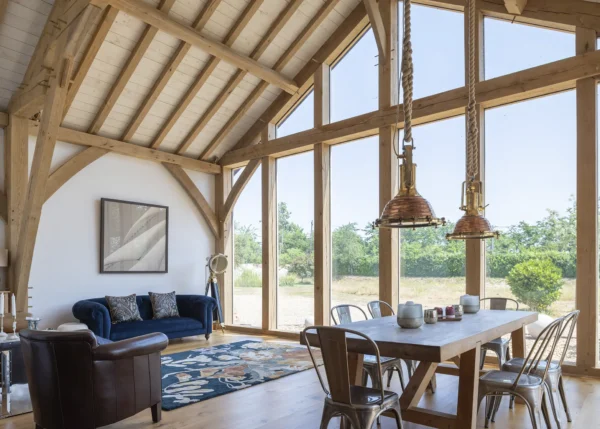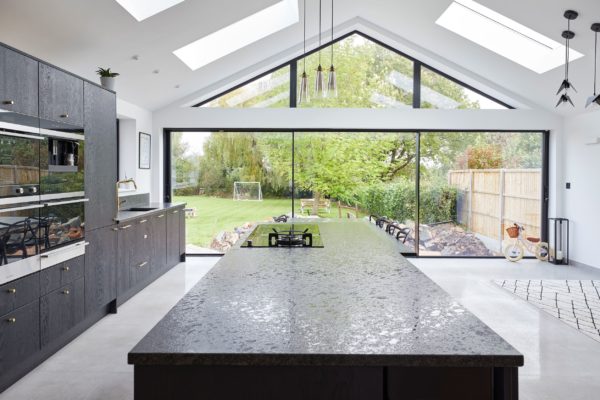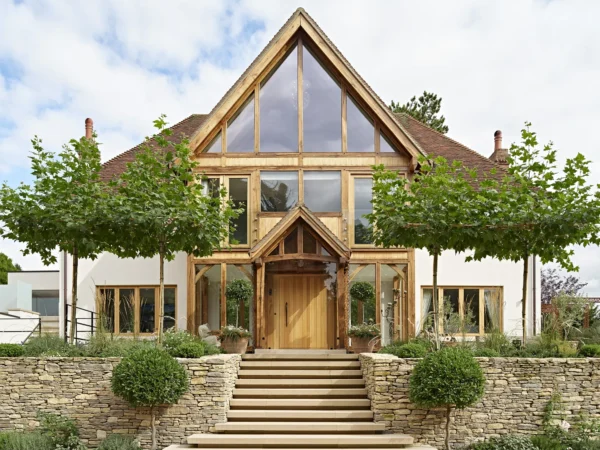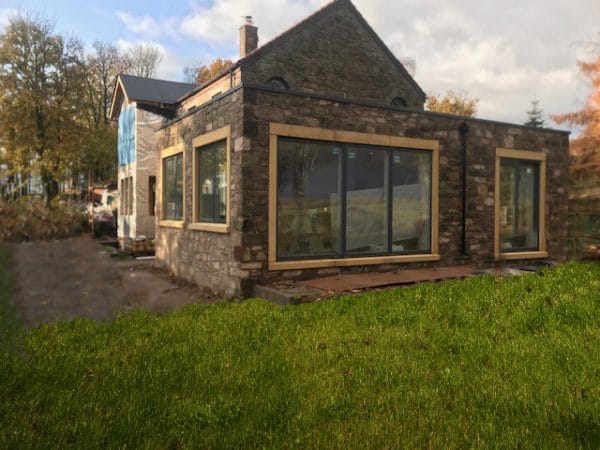Open-Plan Extension for 1980s House
Matt and Emma Wakelin were just two days away from exchanging on a house when the whole chain collapsed. “We lost the property, but the estate agents came back with a house which hadn’t had a For Sale sign outside – to my surprise it was one I used to walk past every day on my way to the station,” says Matt.
After viewing the dwelling, the couple knew straightaway that this could be their home. It had a lot of space, including five double bedrooms – enough for their two daughters, aged 14 and 11, and visiting parents. There were two sitting rooms and a large garden.
“Plus, it was in the same village where we lived and only a 10-minute walk to catch the train into work,” says Matt.The family moved in at the end of August 2016 and after some months realised that the conservatory and the dining room amounted to wasted space.
- Names Matt & Emma Wakelin
- Occupations Research manager at UCL; professor & statistician
- Location Surrey
- Type of ProjectRenovation, plus knock down & rebuild of existing extension
- StyleContemporary
- Project routeCommissioned an architect & main contractor
- Plot size 0.3 acres
- Property cost £1,800,000
- Bought 2016
- House size 253m2
- Project cost £110,000
- Project cost per m2£435
- Building work commenced September 2017
- Building work took 13 weeks
“Both were freezing in winter, as there was only one radiator, and boiling in summer,” says Matt. “We only ever used the kitchen and the breakfast room.” These zones had been later additions to the property – the dining area in the late 1990s and the conservatory in the early 2000s. “It had an old-fashioned feeling,” says Matt. “Neither room fitted in with the flow of the house.”
The Wakelins knew exactly what they wanted – to merge all the rooms into one, creating a spacious family zone. “There was a separate kitchen, breakfast room, dining room and conservatory,” says Matt. “We do quite a lot of cooking and wanted a more comfortable area where we could cook, sit and chat all together.”
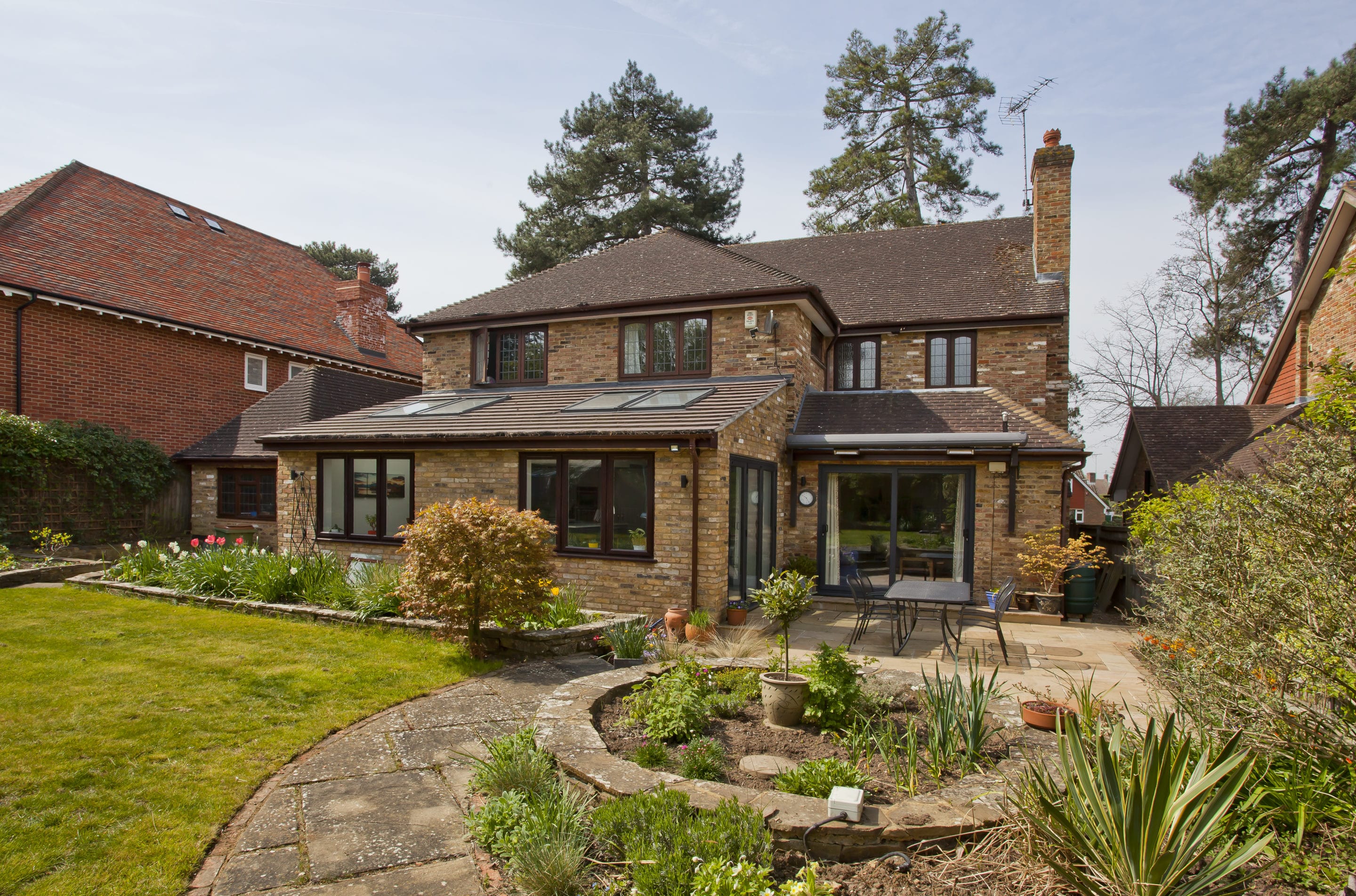
The previous extension has been replaced by an addition featuring four rooflights and several sets of glazed doors
As the project wouldn’t increase the footprint of the building, the couple didn’t need to apply for planning permission. However, they decided to appoint architect David Bowler to advise on the structural side of things and help them get Building Regulations approval. A quick search on the internet and the couple found their builders, Coopers Design & Build.
“We were really impressed by David Cooper’s enthusiasm and ideas,” says Matt. “Having got a few quotes, we went with his team. We had a Whatsapp group with David and the project manager, so any concerns or questions we had were addressed really quickly, and they went the extra mile.”
Rebuilding work begins
In September 2017 the builders began by removing a wall between the kitchen and dining room. Then, they completely demolished the dining room and conservatory, leaving one wall of the latter intact. This can now be identified by a large triangular window. “We requested that window to allow more light in,” says Matt. “But because of its unusual size and shape it had to be bespoke.”
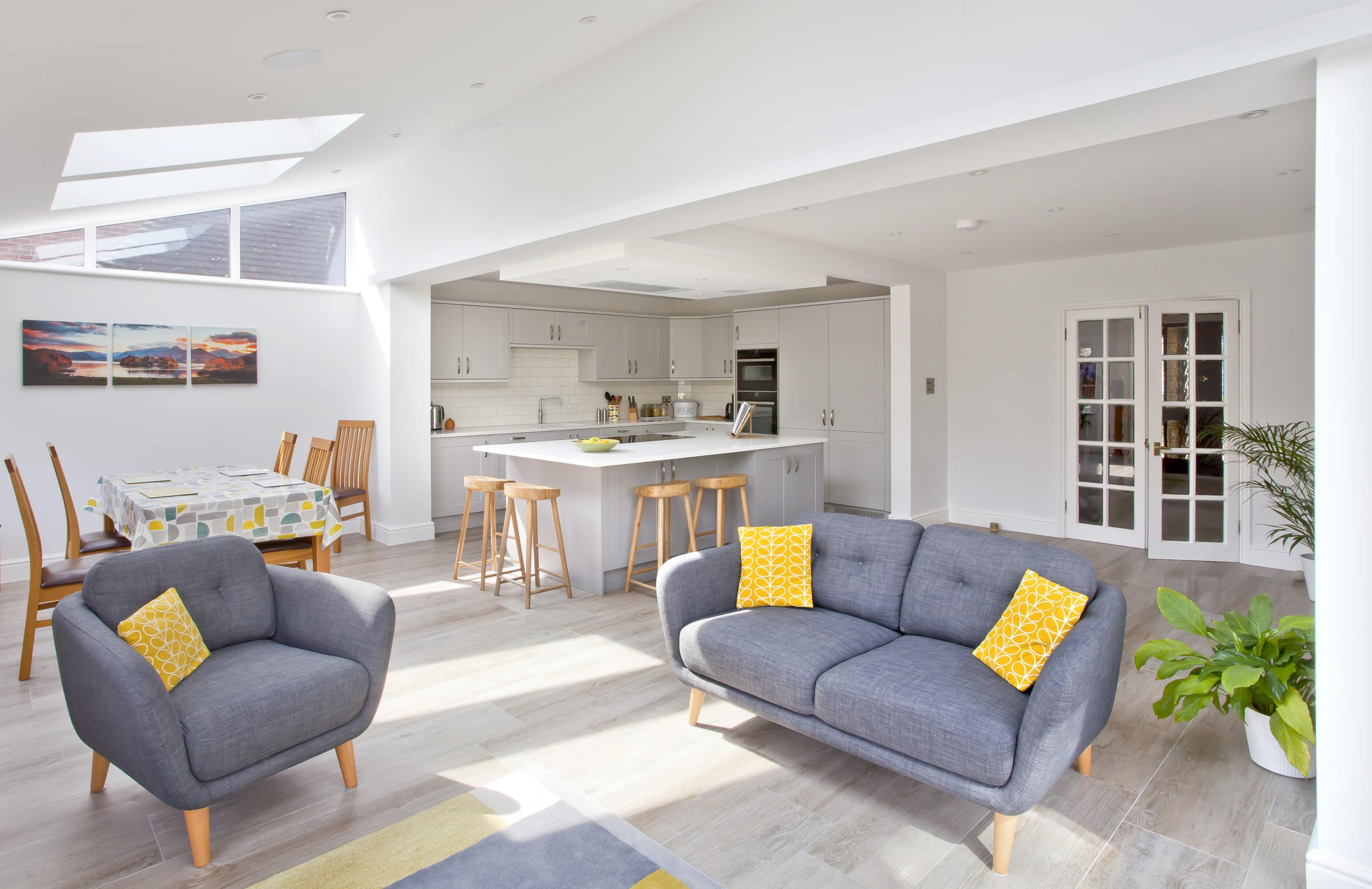
The kichen units are by Sigma from County Kitchens in Esher, painted in two shades of grey with Silestone worktops
Two new exterior walls were built and two reinforced steel joists were installed for extra support, in place of internal walls. One was massive, going across the width of the room, while the second replaces the wall that had been between the dining room and kitchen. “Now we have two sets of doors at the back – bifolds for the family room and sliding for the separate lounge,” says Matt.
The bifolds complement the triangular window on the opposite wall, which is also split into three panels. The rear of the house has been completely transformed, but Coopers managed to find exactly the right bricks to match the existing ones to tie the look together.
As the builders had to dig up the patio to re-lay the drains, the Wakelins decided to modernise this area at the same time, so laid new sandstone flags. Coopers recycled the old stone slabs to create a new approach to the front door. “We also have two new sets of double-glazed windows and four skylights,” says Matt. “For the latter, David advised us not to go for the electrically-opening kind as people don’t tend to use them.”
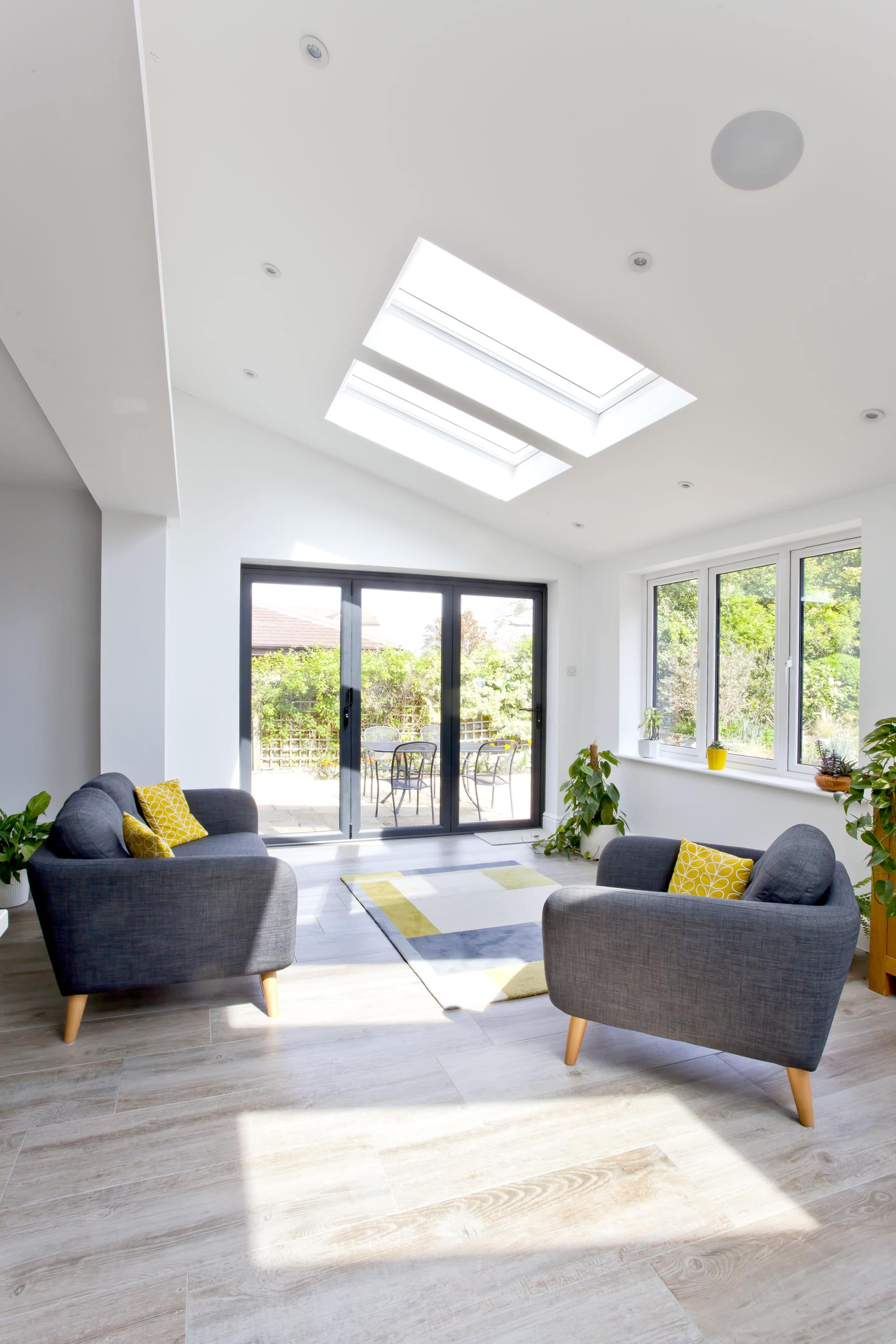
The open-plan living-kitchen-dining area benefits from ceramic floor tiles in a wood effect from Mandarin Stone
Underfloor heating was installed in the new family room and porcelain tiles with a wood effect laid on top. “Having a warm floor underfoot when it’s cold is so nice,” says Matt. The couple also decided to install wireless speakers from Lithe audio. They fit onto the ceiling and the whole family can hook up their mobile phones to them and play music whenever they want, which works well for this social household, as they enjoy hosting and entertaining.
The building process took three months and one week, and ran pretty smoothly. In fact, the only minor disagreement the couple had with the builders was the position of the hob. As the kitchen was to be their main social space, they wanted this to be on the island and facing outwards towards the room.
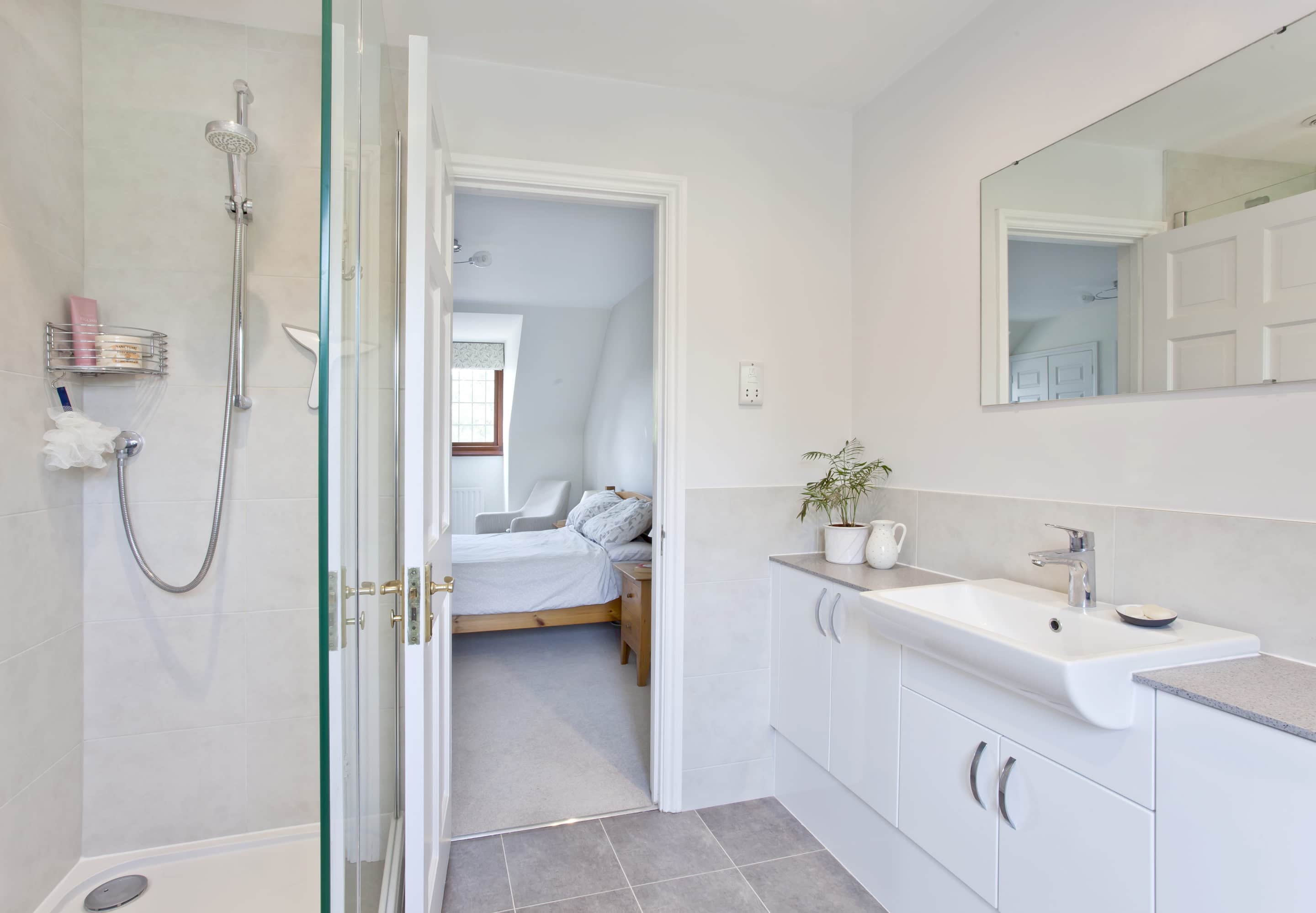
The new bathrooms have been finishes with sanitaryware from Nordens of Ewell and tiles from International Tiles of Epsom
“We didn’t want to have our backs to the room when cooking, especially with friends there,” says Matt. “The builder was concerned about food splashing out of the pans onto people sitting at the island – which never happens.”
Finishing touches
While the rebuild project was ongoing, the Wakelins made other changes in the house. Their family bathroom and ensuite were very dated, with tiny showers and large sinks and toilets – as was common in the 1980s. So, their plumber refurbished them with brand new sanitaryware from Nordens.
He also removed a tiny ensuite leading off from one of their daughter’s bedrooms. “It was made up of a poky shower and loo, while the basin was in the bedroom itself,” says Matt. “So, he installed built-in wardrobes in its stead.” The couple also got rid of a gas fire and bought a new fireplace for the lounge so they could enjoy an cosy open fire. “After all, we already had a chimney,” says Matt.
Despite a smooth building phase, the family still had to spend a considerable amount of time without their kitchen. “That was fun!” says Matt. “For half of the project we had access to the old kitchen, admittedly in a room that was slowly being demolished around us.” Once this phase of the project was complete, the builders very helpfully moved the oven into the utility room so that the family could still cook.
What we learnedBe sure about what you want. Whilst your builders will have lots of expertise and experience, in the end, you’ll be the one living in the space. Allocate a contingency to your available project funds. Whatever plans you’ve made and budgeted for, it’s likely that there will be additional costs, either through unexpected issues, or changes you want to make. Be prepared to choose everything from tiling and kitchen units, Underfloor heating was a great addition. I definitely recommend it for heating a large space. Plus, it frees up wall space as radiators aren’t needed. |
“They gave us a hotplate and we also had our microwave. However, it did mean that to prep a meal you were running between two different rooms,” says Matt. “We certainly had a few more takeaways than normal.”
The couple are delighted with their new open-plan living arrangement and not an inch is wasted. “We wanted a more open and light space to sit in, which is what we now have,” says Matt. “It was all finished just a week before Christmas. We had a big celebration with my parents and sister and her family in our pristine new home.”

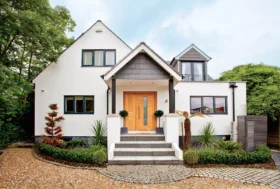


















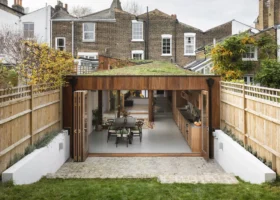

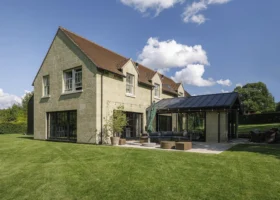
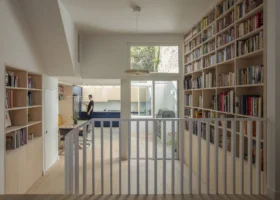
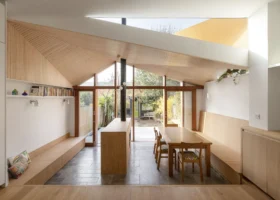

























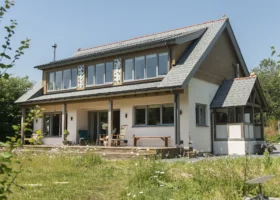









































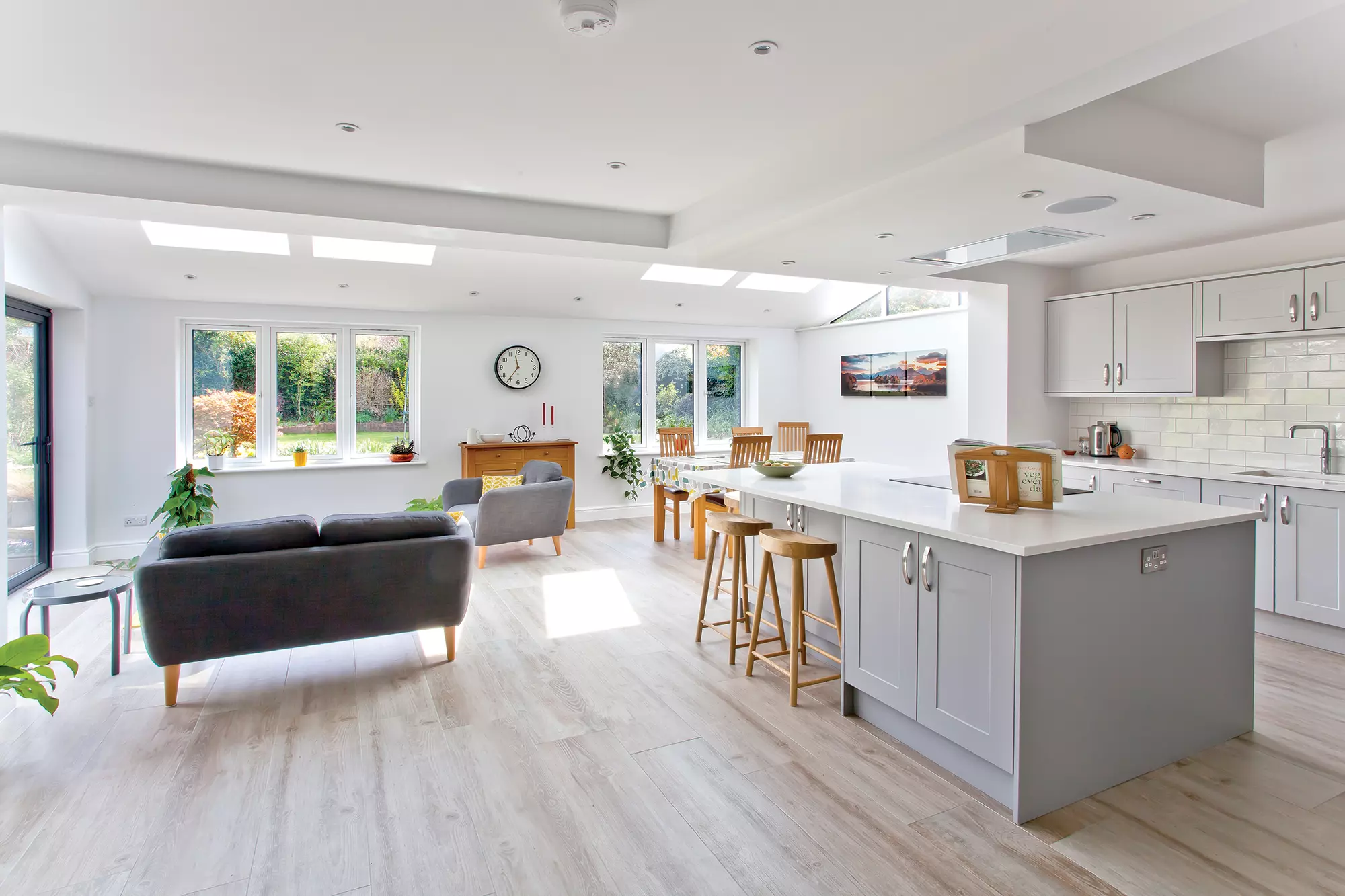
 Login/register to save Article for later
Login/register to save Article for later
