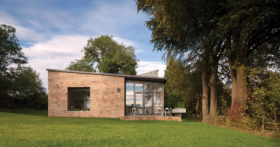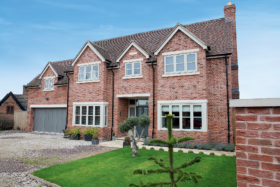

Trevor and Judith Gospel weren’t prepared to settle for anything less than a sustainable home to live and run their farm from – and once they saw that it would be possible to achieve Passivhaus standards, they knew there was no option but to forge ahead.
The couple wanted to ensure the house would be more comfortable than the bothy they lived in previously, which got so cold in the winter of 2010 that it was literally warmer in their fridge.
The Gospels, who own the 150-acre farm specialising in organic livestock, are delighted with their new super-efficient home – the first bespoke cavity wall Passivhaus to be constructed in north east England.
The transition from cold to cosy didn’t happen overnight for the Gospels, however. “When we bought the farm, there was nothing on the site – services were close, 100m away, but there was nowhere to live,” says Trevor. “We sought outline planning permission for a new home, but due to it being our very first build, our inexperience meant this took us around three years to obtain.”
During the wait for outline consent, the couple lived close by and ruminated on ideas for the design of their new home. “We had previously owned a farm in rural Aberdeenshire, and in that area of Scotland the houses on smallholdings tend to be one-and-a-half storey and set low into the landscape,” says Trevor.
“We liked this idea, but the planning authority in Hexham identified a traditional two-storey structure as being more appropriate to the context. They also proposed traditional slate for the roof and stone wall cladding. We were happy with this suggestion as we also had a similar cottage style in mind and we didn’t want to build something and board it in timber. We also knew we wanted a Passivhaus. Judith put down in her initial notes that if we were going to build a new property, then we should aim for the best we could.”
Word of mouth led the couple to architect and Passivhaus specialist Mark Siddall of LEAP (Low Energy Architectural Practice), who helped take the simple sketch they had submitted for outline planning permission to a completely different level.
During their initial meeting, Mark brought along a tailored version of the Passivhaus Planning Package (PHPP) software, and was able to tell Trevor and Judith how close they might be able to get to achieving this low-energy standard in their new home. “It looked like it was possible to go the whole way, despite being on a very exposed site,” says Mark. That turned out to be the case; Steel Farm received official certification in February 2015 and has since won a Passivhaus Trust award.
The simple design of a two-storey dwelling clad in locally-quarried blonde stone cladding, with slate roof, was on the whole a pleasing proposition to the planners. “The council initially specified two chimneys, however to put in a functioning stack would have cost a lot of money, as well as compromising the Passivhaus credentials. It would also have led to higher energy use,” says Mark.
“But we were able to demonstrate that we were creating new skills in building the region’s first masonry Passivhaus home, and they found that a persuasive argument. In the end this was a little fly in the ointment that was easily scooped out.”
Keen to make the most of the surrounding views, Mark positioned the windows to maximise passive solar gain while also ensuring they’d frame specific aspects in order to help make the house more open-plan.
The seven-month construction process was straightforward, despite some challenging logistics. The couple had to navigate materials across a low bridge to one side and over a steep hill at the other end before reaching the farm road, but this was all accounted for in the schedule.
Practicality was built into the design from the start. “A farmhouse is different from a family home,” says Mark. “There are several considerations, such as how you stop mud from dirty footwear getting into the house. We discussed different degrees of segregation to avoid this. And that’s the idea behind the large garage, which not only accommodates the car but includes a muddy boot area with a workbench and sink, too. This links directly through to a utility and wetroom with a shower and WC.”
A south-facing doorway functions as the formal main entrance for the Gospels’ visitors and clients. This leads directly through to the office space, which could be easily converted to a bedroom if accessibility becomes an issue in the future.
Elsewhere on the ground floor, a free-flowing north-facing kitchen and dining zone culminates in a living area – all taking advantage of the country views. The upper storey includes a further private lounge, three bedrooms, one with ensuite, and the main family bathroom.
“The layout of the house works really well for us,” says Trevor. “We always come in through the garage and take our outdoor gear off. Judith hangs her coat in the plant room as it’s nice and warm. The wetroom is located behind the utility, where I can get washed up, and go straight to my office or into the kitchen.”
Trevor and Judith are truly satisfied with their new home. “The building process went rather smoothly, including the installation of non-standard, load-bearing insulating polystyrene for the ground floor, plus the addition of 229mm of concrete above it. The masonry cavity wall construction features 300mm-thick Rockwool insulation and in the roof there’s 500mm of recycled paper,” says Trevor.
Although the couple considered a range of renewable heating technologies, including wind turbines, their preferred option was to install an LPG boiler and harness the sun’s energy with solar thermal panels. This is backed up with a mechanical ventilation and heat recovery unit (MVHR).
Performance-wise, they estimate the annual cost for heating, hot water and cooking in Steel Farm is £395. “Everything is functioning really well,” says Trevor. “The design of the house has allowed us to benefit a lot from solar gain, particularly on the south-facing side.”
Now that the couple have had time to settle into their first self-build home, they admit that it is also destined to be their last. “That’s not because we didn’t enjoy the process – it was on schedule and budget, plus we didn’t dip into our contingency. Everything was costed down to the last screw,” says Trevor. “There’s nothing at all that we’d change about the house because we got exactly what we wanted: a super-efficient property. It’s just that now we’re finally living in a cosy home, we’re not going anywhere!”

