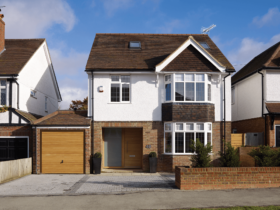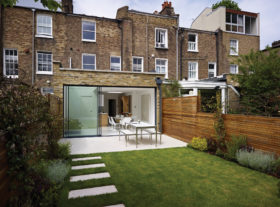

When Darren Murphy and his partner Natalie Wylie spotted a small, neglected post office for sale in a quiet Essex village, they immediately saw its potential as the family home of their dreams.
“We hadn’t been looking long when the house came on the market,” says Darren. “We were living in a flat overlooking the seafront in Holland-on-Sea at the time, hoping to find a development project to take on. As soon as we saw this place, we knew we wanted it and what we wanted to do with it.”
The original three-bedroom, one-bathroom cottage was built in the late 19th century and used to be the village post office for historic Beaumont-cum-Moze. Rather than knock the whole thing down and start again from scratch, Darren and Natalie decided to keep the old post house, with its quaint touches of period character, and instead increase its footprint with a large, modern brick-and-block extension – thus doubling its depth and height to a second storey.
Then, while they were planning the roof space, they realised that they might as well incorporate a luxurious master suite in the rafters, by installing attic trusses. Now, just three years later, the house is three times its original size, with three storeys, five bedrooms and four bathrooms.
One of the main things we wanted to do was add more glazing at the back. Originally the house had very small windows, so by putting in additional fenestration and building higher we could make more of the views.”
Darren drew up the floorplans himself and took them to an architect he knew in Clacton. “I look at them every day so I had a good idea of what to do and how to do it,” he says.
Once planning consent was granted, Darren set to work hiring contractors to undertake the project – most of them were friends and trade contacts he knew through work. “To be honest, they were all really good and I couldn’t fault them,” he says. “I was managing the scheme and as I’d never done it before, they’d give me a nudge whenever I needed to organise something. So it wasn’t too bad.”
Darren and Natalie decided to live on site to minimise costs and keep an eye on progress. “We were living in the old part of the house, sleeping on the floor,” says Darren. “We still had the old kitchen in place but there was no heating or hot water for a full five months. We had to use kettles of hot water to make a two-inch-deep bath. It’s not something I would ever want to do again.”
The project started by building the extension first, leaving the old house in situ until the shell of the addition was complete. “We laid concrete strip footings all around the house, but because we had trees growing close by, the building inspector made us dig down an extra two metres,” says Darren.
Once the extra-deep footings were in place, building the brick and block extension was relatively uncomplicated. “The main problems we ran into came when we tried to tie in the whole extension with the original house. We wanted to keep the history of the existing structure, with its beams and character, but the old ceilings were much lower than those in the new extension. We had to make the ground-floor levels low, too, so that they all measured up.”
Building up the front elevation to the same height as the extension at the back was a complex process, too. “We had to keep the original roof in place because we were living in the old part of the house. It was a really tough job and we ended up cutting through the existing trusses and supporting the roof with acrow props while we built the walls up to the right height,” says Darren.
“When it came to dismantling the original roof we had to be quick about it. The new roof trusses were due that same afternoon, so we had five of us working flat out, right from early in the morning, stripping all the tiles off the old structure and chucking them into a skip below. Then the trusses arrived and it was all hands on deck to put the new roof on. Once the trusses were all in place, I remember thinking: ‘Oh my god, it’s going to be massive!’”
With new rustic clay peg tiles on the roof, the next step was to put double-glazed hardwood windows in, to get the house watertight. “My original budget was just for the new extension windows, but when we stripped the old render off the brickwork, the old glazing took quite a battering. So, we decided to replace them, too,” says Darren.
When it came to tackling the interior, the couple wanted a look that was clean, bright and modern, but which still gave a nod to the building’s past. Darren was delighted to discover oak beams supporting one of the hall walls.
“They were covered over with plasterboard and there was an old radiator hanging off. I gave the wall a tap with a screwdriver and found it was hollow. I was thrilled to find the beams underneath – I sanded each one down by hand and stained them,” he says.
The handsome new staircases are all handmade in oak by Greenbank Joinery, giving continuity with the panelling in the bedrooms and bathrooms and helping to stay true to the period feel. But as they went along, the sheer quality and scale of their lavish new home began to dictate spending more on fixtures and fittings. After five months of living on a building site to get the home of their dreams, it was not a time to start scrimping on the finishing touches.
In the end, the couple went off their building schedule by about four months, with an overspend of around £60,000. “We had a mortgage and savings as a contingency fund,” says Darren. “We run two care homes so we were fortunate in that we had money coming in.”
A little bit of levelling, some decking and a new lawn have worked wonders outside in the garden, providing a streamlined foil for this impressive, newly extended family home. And just in time, too, since Natalie is expecting a new member of the family – another big project they’ll both have to get stuck into. But at least this time they’re living in the very lap of luxury.

