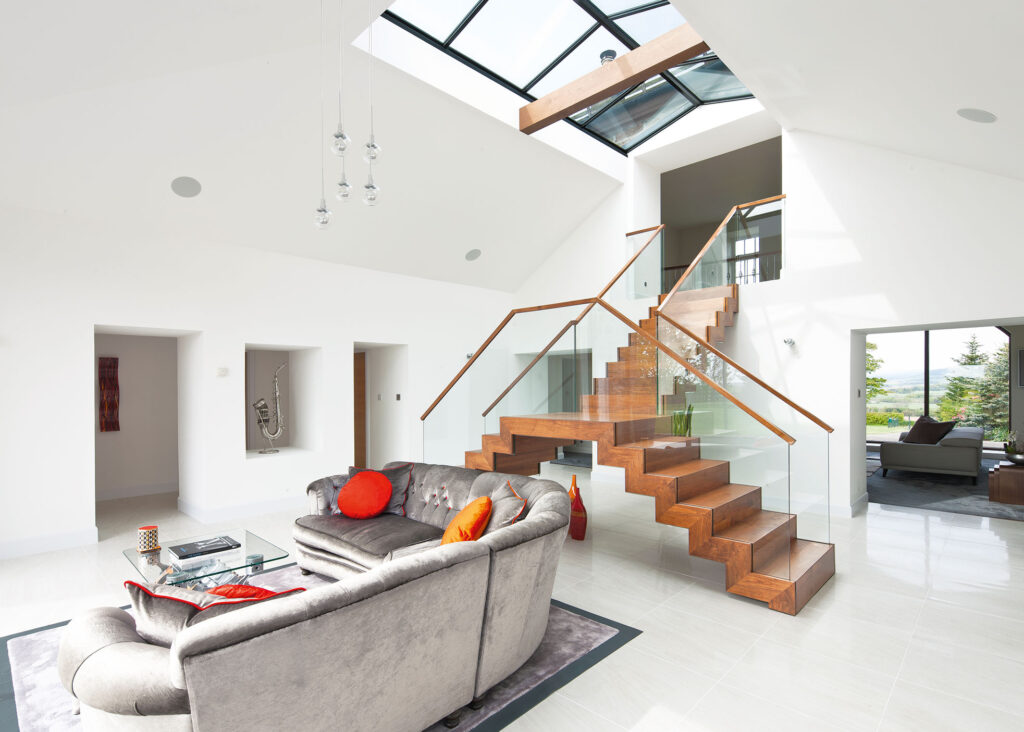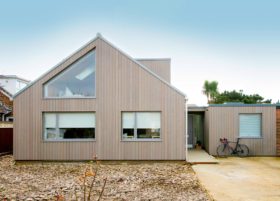
Learn from the experts TONIGHT with our online training course!
Use the code BUILD for 20% off
Learn from the experts TONIGHT with our online training course!
Use the code BUILD for 20% offThe Coach House is an imposing 19th century landmark building that Colin White and his wife Annette Siddle have recently partially renovated.
Through replacing a tired PVCu conservatory, the couple have reclaimed a grand atrium space and created a simple yet classic contemporary addition overlooking the impressive gardens and grounds. The result has transformed the internal arrangement and accessibility of this impressive stone abode.
“This is a house that deserves quality. It was lovely before, but now it’s fantastic,” explains Colin.
Colin and Annette’s journey to owning this historic house and its 1.8 acre gardens began, quite by accident, almost 10 years ago. The couple had been looking to take on a small attic renovation project in the dwelling they owned at the time and decided to visit The Coach House, which had recently been renovated, for some ideas. “We absolutely fell in love with it,” says Colin.
The couple subsequently sold their home and bought the property in 2008. They lived there for several years before they decided to take on the redevelopment at the rear.
“There was a white PVCu and glass conservatory with a hot tub and a spiral staircase to the upper floor,” says Colin. “Once the novelty of the hot tub wore off, we realised we could make much better use of the space, and that such a fantastic house definitely deserved a beautiful staircase.”
The main reason the couple were keen to rethink the existing conservatory was that it was too hot in summer and very cold in winter.
The spiral flight leading up to the first floor didn’t really complement the room effectively, and they wanted to make the space into a properly functioning additional living area.
Colin and Annette’s initial idea for the zone was very low key. “The original brief was simply to replace the PVCu covering to create a proper roof with a skylight. That way we could maintain the amount of light while keeping the area cool,” says Colin. “We wanted to retain the glass, as we have stunning views.”
With this in mind, the couple approached local architect Nikki Ritchie of Hyve Architects in Stonehaven.

The steel staircase is a focal point of the home and has been finished in American walnut joinery
“As the project progressed and the structural engineer came on board, it became obvious that the existing conservatory wasn’t up to the job of holding up a new slate roof,” explains Nikki. “In the end, we ended up replacing the whole of the structure in its entirety.”
The new addition would be essentially the same shape as before, occupying the existing footprint, but completely rebuilt using different materials. Colin and Annette wanted something as frameless as possible with views to the garden, so along with the new slate roof, a skylight was added, as well as sliding glass doors.
Originally, Colin had intended to put in a huge fixed pane of glass, as the couple rarely used the existing patio entrance. But then Nikki recommended Skyframe sliding doors, which feature very minimal sightlines. This was a great solution as Colin didn’t want anything blocking the scenic views. “It wasn’t cheap, but you get what you pay for,” he says. “Now we use the patio a lot more.”
During the initial design process, the couple told their architect they wanted the ground floor to connect seamlessly to the conservatory.
As such, the original brief proposed creating a second open plan lounge in the atrium space within the rebuilt structure.
When the plans changed, Annette began to feel that this area should flow into the kitchen instead. As the existing culinary space had lime green walls and brown floor tiles, they decided to update the space with some more contemporary units.
The porcelain floor tiles now extend through to the kitchen, creating a much better flow.
Read more: Kitchen design & costs
Pivotal to the success of the project was the new stairs. This feature forms the focal point of the whole atrium living area and creates a much more effective connection to the rooms on the upper level.
During early discussions with the architect, Colin brought in an image of a floating staircase that he liked, so Nikki got to work on designing a T-shaped flight before approaching a few manufacturers.
Finding someone to build the structure proved tricky. It turned out that many of the companies that could do the specialist work required don’t take on domestic jobs as they’re too small. However, a lot of the manufacturers that do one-offs for private homes wouldn’t build that type of flight.
“Most firms we approached wanted to force supports underneath, but as the whole point was to create a floating staircase, this wouldn’t have worked,” says Nikki. “Eventually we did find a London based designer.”
The stairs were crafted in steel and arrived in sections, before being put together by the manufacturers. Hyve Architects also appointed local joiner and cabinetmaker Graham Johnston to complete the American walnut clad joinery.
Colin and Annette discussed the finishing touches, like the handrails, directly with him while he was there on site during the installation. The result looks as though it’s made solely from floating timber, despite the steel carcass, without a join in sight. It marks a particular highlight of the project for Colin.
“The staircase is stunning. There’s not a nail or screw to be seen,” he says. “That’s the beauty of working with local tradespeople. We were engaged throughout the whole process.”
The year-long construction went relatively smoothly, following a straightforward two-month planning process, with only a few minor hiccups. The new linking extension’s structure comprises a steel frame with timber rafters, and the engineer insisted on using a steel tie to make it work structurally.
As such, the team decided to make it into a feature beneath the roof skylight, cladding it in timber to blend it with the new staircase. The main problem they faced was with the installation of the glass balustrading, which had been sourced from a Danish supplier.
The original delivery was the wrong size, and had suffered some damage during transit, so had to be sent back, which caused some delays with installation. Colin also wasn’t satisfied with the overall effect once it was finally installed. The balustrade was originally comprised of three sections, but it didn’t look right, and he felt it would look better as just one.
“We were told this wasn’t possible, but we persevered and ultimately got exactly what we wanted,” he says. “Having the one solid piece has really made a difference to the aesthetics of the flight.”
The couple directly sourced the kitchen and floor tiles themselves, with Annette taking responsibility for the interiors and finishes.
Colin designed the lighting and also opted to implement a home automation system. “I love my gadgets, so my personal input was choosing to install the Lutron lighting control,” he says. “When half the house was ripped out, I took the opportunity to run some extra infrastructure throughout the downstairs storey.”
At the time of the build, Colin was working overseas a lot, while Annette was staying on site. In retrospect, the experience of living in the property through the construction, using a temporary staircase while the centre of the house was boarded up, is something the pair would recommend others try to avoid.
However, now that the dust has settled on the build, the effect of such a relatively low-key intervention has had a dramatic and positive effect on the way that Colin and Annette live. Not only do they have an atrium much more in-keeping with the grandeur of the existing dwelling, but it has also improved the habitable space.
They love their stunning staircase, described by architect Nikki Ritchie as being akin to a grand piano feature. “It’s changed the way we use the house,” says Colin.
“The new atrium has transformed this zone from a passageway to a room that we spend a lot of time in and gives us a lot of pleasure. We’re not overlooked and we now use the patio all the time to gaze out on stunning open views over the gardens and right out towards the coast.”
Colin feels that they have learned a lot of lessons from their first major building project. They didn’t set a budget, and he believes this helped them get a high-spec result, although he does admit they could have built a small detached property for the same cost. “I believe in quality, and the level here is meticulous,” he says. “It was all about the high end finish and getting it right, and I think that in this case we certainly have.”
