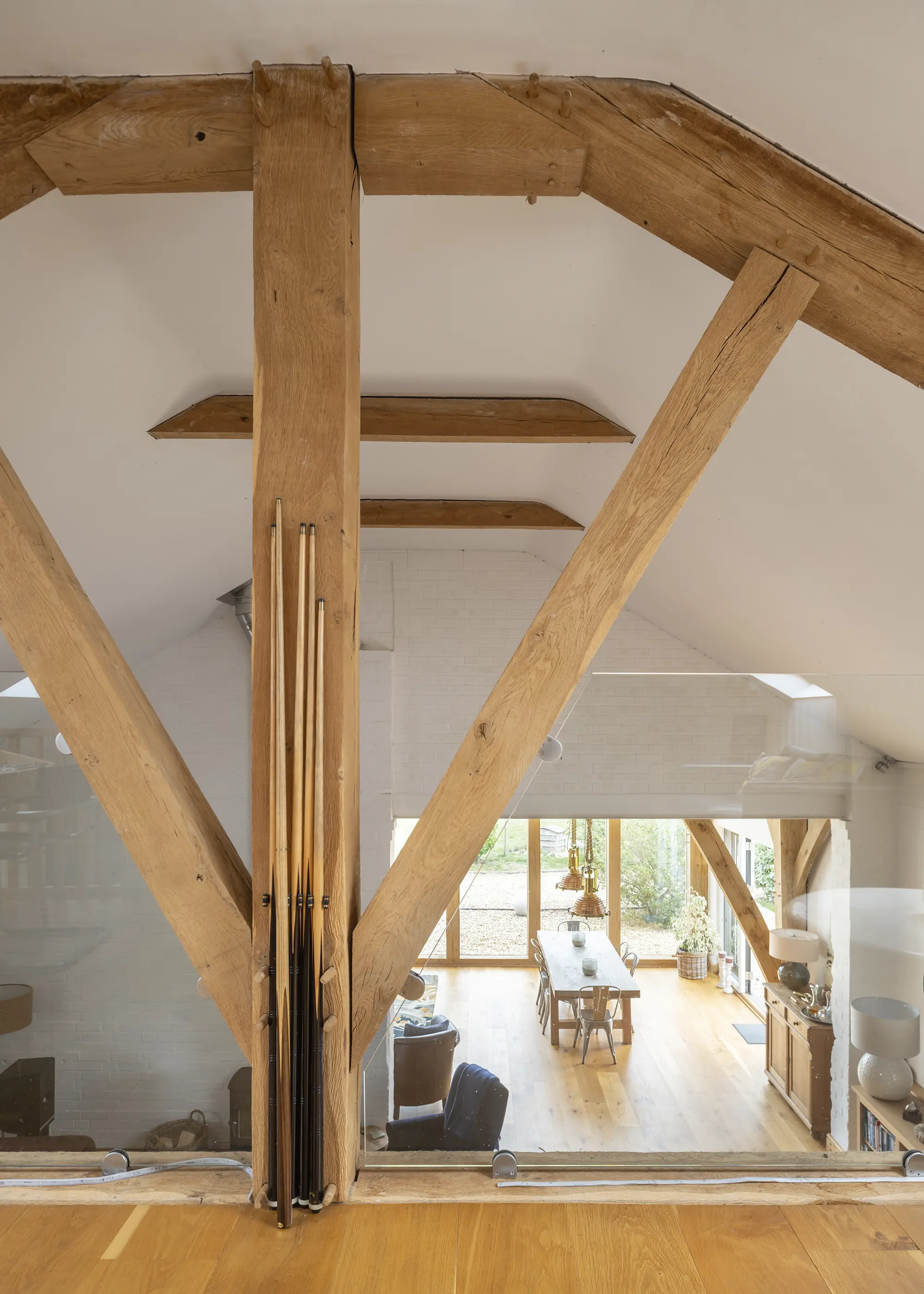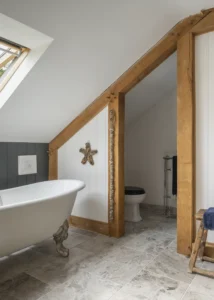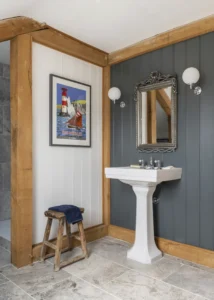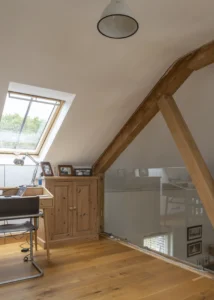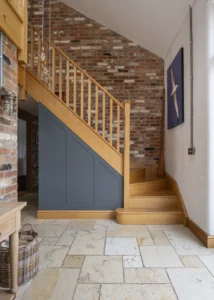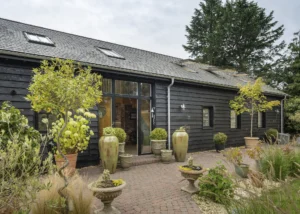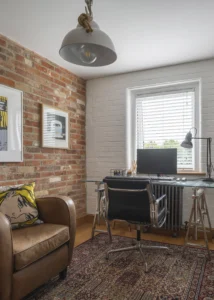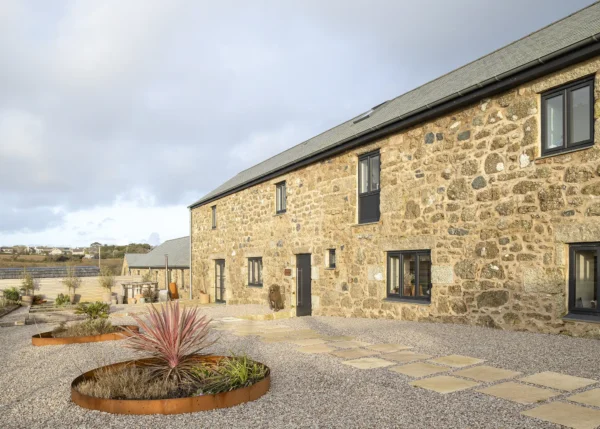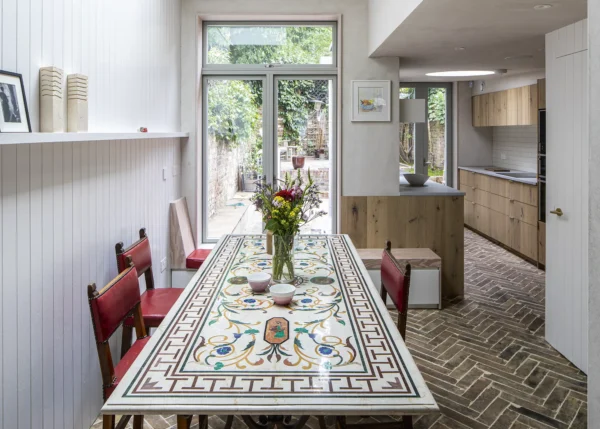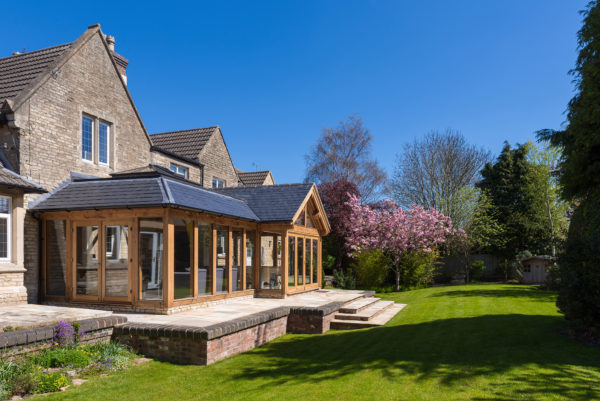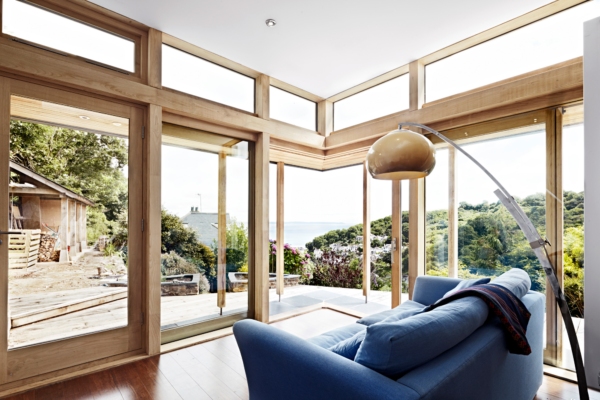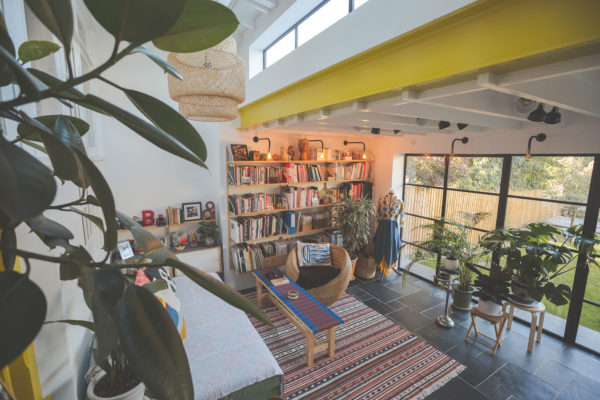Rural Barn in Hampshire Upgraded with an Oak Frame Extension
With several completed projects already under their belts, including a self build and two barn conversions, Mike and Jo Dowland are no strangers to the highs and lows of running their own building schemes.
“By doing the hard work ourselves, we have always been able to live in houses that we wouldn’t have been able to afford otherwise,” says Jo. Their latest project, the conversion and extension of a rundown agricultural building near the Hampshire coast, was completed in two separate phases over the course of a total of seven years.
Back in 2011, the couple and their two children were already living in a house they’d built from scratch. “It was lovely and in a nice area, but we were quite close to the main road, so we started looking for somewhere quieter,” says Jo. However, plots in their chosen region – the New Forest – were few and far between. Plus, anything that did come up for sale was out of budget.
Unique Opportunity
When a derelict brick-built barn near Lymington popped up on Rightmove in 2014, Jo and Mike’s interest was piqued. The property had been on the market with planning permission to convert into six small holiday lets. “It was an awful design and the seller wanted a fortune for it; it sat on the market for years without moving,” says Mike. When the existing owners managed to change the planning permission to convert the building into a residential dwelling, Jo and Mike headed over to investigate the opportunity.

Jo and Mike sourced the pendant lights above the dining table from Trinity Marine. The statement fittings have been reclaimed from cruise ships and war ships, adding a nautical feel to the interior decor
The plot was overgrown, with weeds climbing up to one-metre-high around the barn. Despite this, Mike could immediately see the potential afforded by the building’s height. “It was way taller than it looked in any of the pictures – it only took me about five seconds to realise I could put a mezzanine floor in what, at that point, was a single-storey structure,” he says.
The couple returned to the property with the estate agent a few days later to check out the interiors. “When we opened the old steel roller shutter at the front, we saw that the inside was a mess. It was full to the brim with old junk – bikes, dinghies and furniture,” says Mike. Most of the window openings had been bricked up, too.
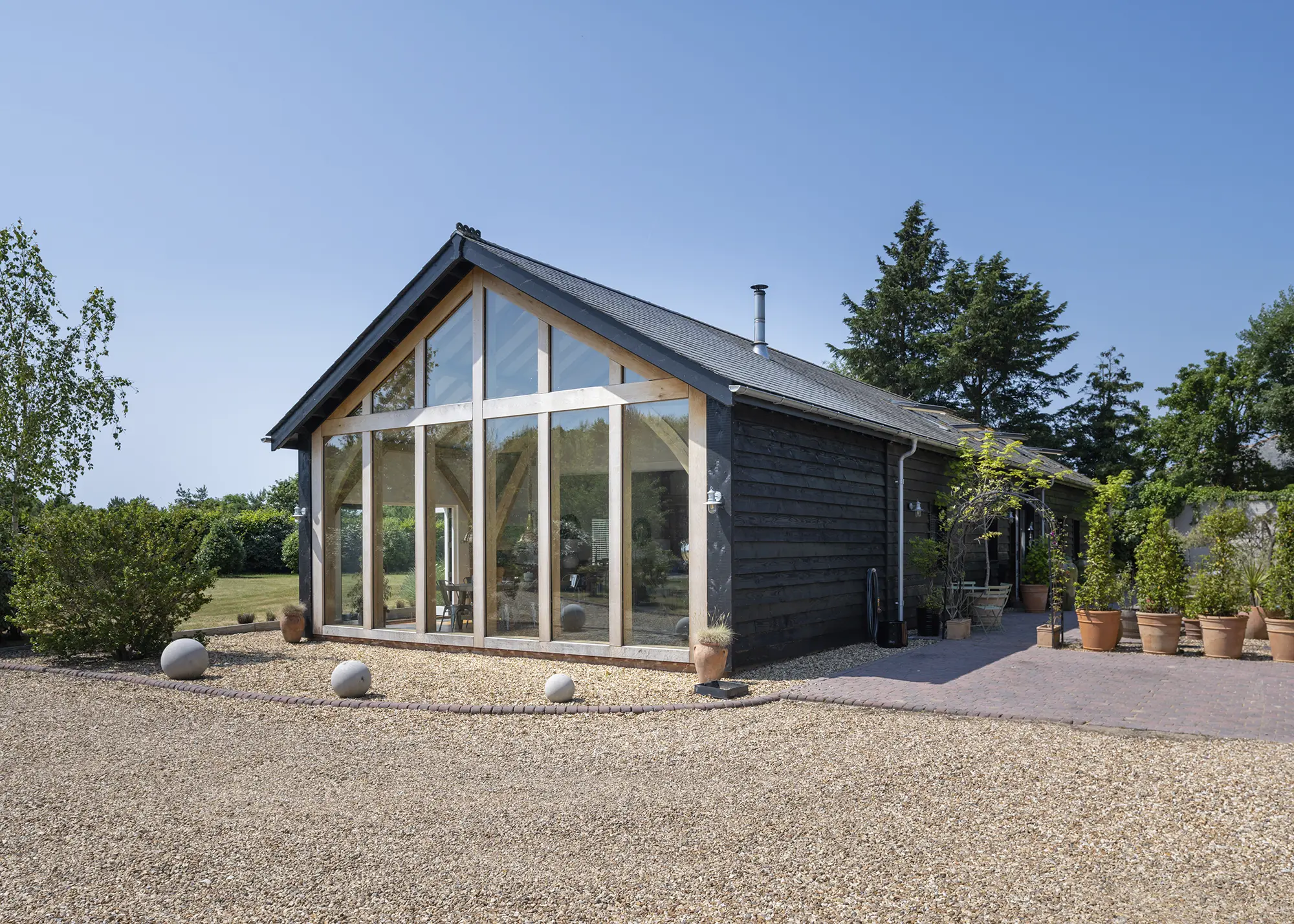
The barn is clad in locally sourced Douglas fir, painted black, which sits beautifully against the leafy surroundings. Traditional slate tiles top the roof of the original barn and the oak frame extension
On the plus side, however, the structural shell of the barn was sound. “It’s built like an air raid shelter, using a very hard mortar mix. It sits on a great gravel base and there was no subsidence or anything,” says Mike. Another advantage was the barn’s location, nestled within an acre of land, with fields on three sides and in close proximity to the coast, with easy access to Lymington’s facilities.
Jo and Mike decided to take the plunge and put in an offer, but since the planning permission had been changed to convert the barn into a residential unit, local interest in the property had ramped up. Though the couple’s initial offer for the barn was accepted, it wasn’t long before the estate agent came back to them to say that someone else was prepared to pay more. “We ended up in a Dutch auction with two other potential buyers, with the price creeping up in £5,000 increments,” says Mike.
- NAMESMike & Jo Dowland
- OCCUPATIONSGrowth & strategy director, regional sales manager
- LOCATIONHampshire
- TYPE OF PROJECTBarn conversion with oak frame extension
- STYLETraditional
- PROJECT ROUTEHomeowners designed & project managed, hiring individual trades
- CONSTRUCTION METHODOriginal barn has solid brick walls, extension is oak frame
- BOUGHT2014
- HOUSE SIZE340m2 (incl 35m2 extension)
- PLOT SIZE 1 acre
- PROJECT COST£100,000 for extension project (previous conversion cost £500,000)
- PROJECT COST PER M2£2,857 (extension only)
- BUILDING WORK COMMENCEDJuly 2021 for extension project (main conversion works done in 2015)
- BUILDING WORK TOOK 24 weeks for extension (56 weeks for conversion project)
Despite this challenge, the Dowlands weren’t ready to give up. “I decided to go for broke and put in an extra £20,000 – the very top end of our budget,” says Mike. The strategy paid off, and the other interested parties, who both turned out to be builders, dropped out of the running. Jo and Mike’s existing property – the house they’d self built for themselves in 2008 – sold quickly, and the family moved into rented accommodation as they started developing a design for their dream home.
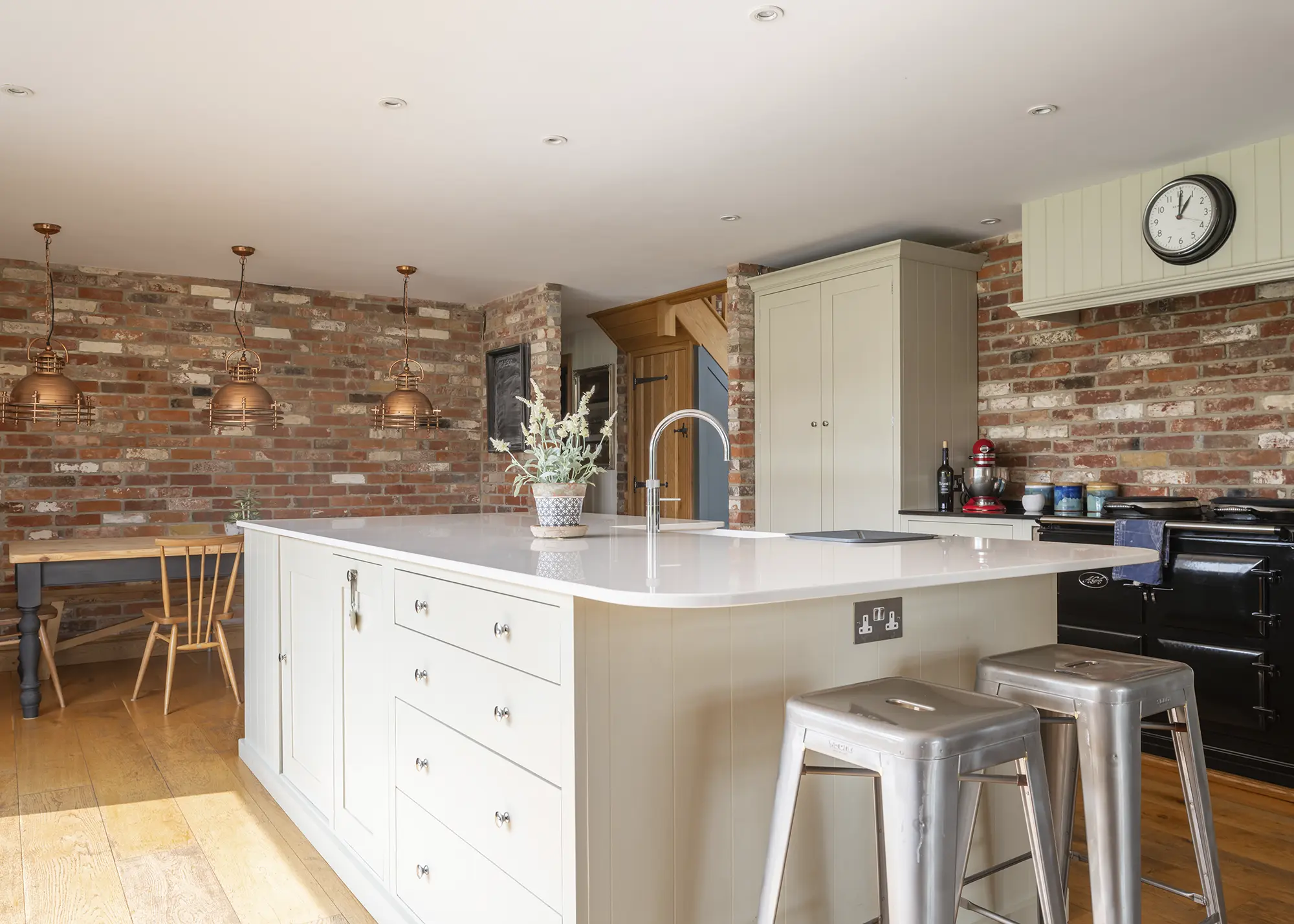
In the kitchen, Jo and Mike wanted to establish a country-meets-industrial feel. They chose traditional Shaker-style units for a traditional touch. The ceramic surface has been laid on the island, opposite a granite worktop on the wall-mounted units
Though the barn came with planning permission for an existing design, Jo and Mike weren’t fans of the aesthetic that had been approved. “The council specified they wanted it to be clad in a modern style, but we wanted something more traditional to fit in with the location,” says Jo. “Plus, with the mezzanine floor we were adding, we wanted to add in rooflights overhead.” Thanks to their wealth of experience, the couple developed the new design themselves, incorporating bigger openings for windows and doors that harmonise with the proportions of the barn.
Phase One of the Build
From the outset, the Dowlands wanted to increase the footprint of the barn by adding an extension, but their planning officer advised them to convert it into a dwelling first, before adding this extra element to their plans. This strategy also allowed them to spread the project cost over a longer period, which made financial sense.
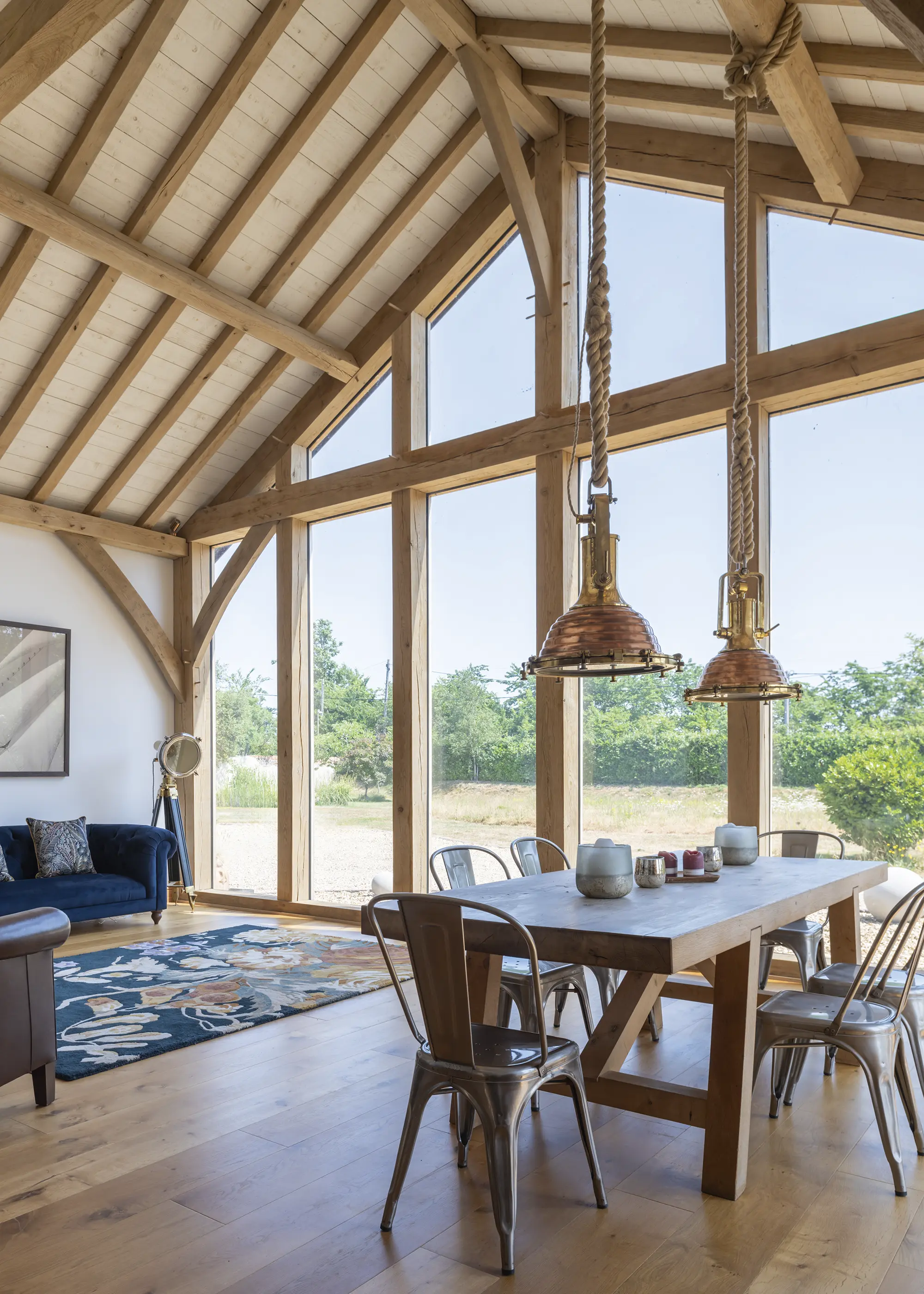
The main living areas are flooded with natural light thanks to the fully-glazed oak gable
Jo and Mike appointed a local architectural technician to do the drawings for planning and Building Regulations before submitting them to the council in November 2014. “Our application went to committee, so I went to the hearing – it flew through!” says Jo.
Though the couple had always worked full-time while carrying out their previous projects, they felt that this scheme needed one of them to be on site every day. “We decided it’d be better for me to give up my job and manage the build, juggling childcare at the same time,” says Jo, who was in charge of coordinating trades and ordering materials. “Taking on the project management was definitely the right choice – in the first week we managed to save my monthly wage simply because I had more time to find the best prices.”
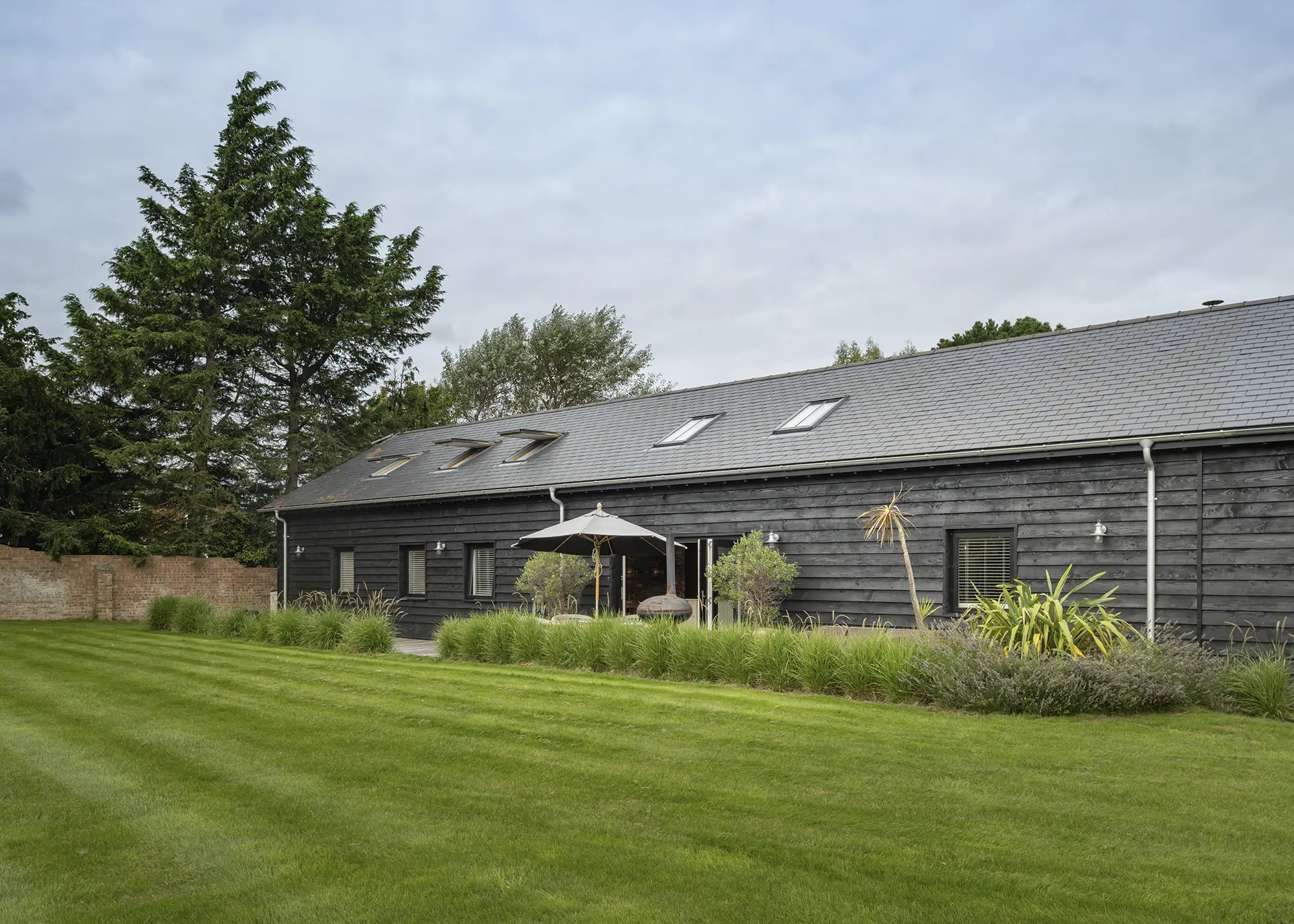
The home is clad in Douglas fir, which has been painted black for a sleek look
Jo wasn’t afraid to get hands on with construction work either, acting as a labourer for the bricklayer and helping to cut out the new window openings. To create a thermally efficient shell, the couple wrapped a layer of external insulation around the entire structure, as they wanted to keep the brick walls exposed on the interior. The exterior was then clad in locally sourced Douglas fir.
As part of the works, the council stipulated that the Dowlands knock down two derelict Victorian barns that sat on the site. Bricks from these two structures were reclaimed and used to form the new internal walls of their home. “We cleaned up all the bricks ourselves – the children would come up on weekends to help out, as would Mike’s parents and mine. It was a real family affair,” says Jo. “When the internal walls went up, we started to get a sense of what the spaces would feel like – that was one of the high points.”
Despite a delay in the delivery of the external doors, construction progressed smoothly. For financial reasons, the family had to move in earlier than Jo and Mike would have liked. In the meantime, the openings were boarded up to make the space habitable. “We were living in the dark without doors and it was quite cold! But we just didn’t have the funds to carry on renting at that point,” says Jo.
CLOSER LOOK Exposed oak frame…One of Jo and Mike’s favourite things about the extension is the extra charm the exposed timber infuses into the property. “The character and warmth of the oak is stunning,” says Mike. “I have since added some oak elements into the existing barn to create a feeling of continuity across the two spaces, but it’s not the same as having the entire structure built from oak.” The couple got so much satisfaction from working with Carpenter Oak that they’ve already discussed the possibility of building a complete oak frame home with the company in the future, when the children have moved out and the need to downsize arises. |
Adding Space
It wasn’t until five years later that Jo and Mike decided to put phase two of the build – an oak frame extension – into action. They obtained consent to build from the council in February 2020. However, when the Covid 19 pandemic hit in March that year, the pair decided to sit on their plans until some more economic certainty had been restored.
In early 2021, the couple started seeking out quotes from oak frame companies. “Mike wanted to work with Carpenter Oak since he saw them on television years ago, but we didn’t think we’d have the budget to make it happen,” says Jo. However, the day after receiving an affordable quote from the Devon-based company, the pair got a call from one of their designers. “We had a long chat with him. He was so interested, attentive and made suggestions no one else had come up with.”
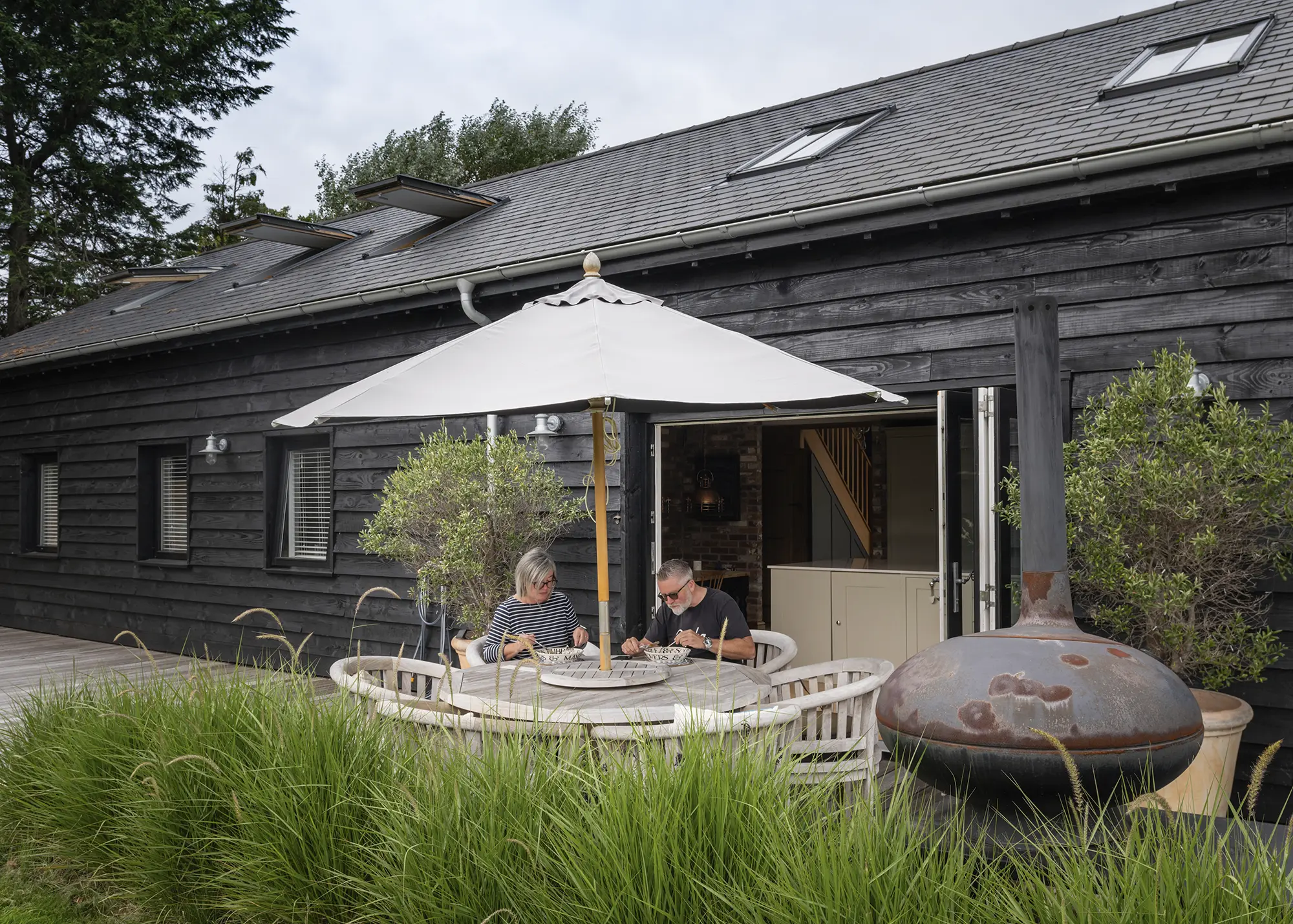
Bifold doors lead out from the kitchen to the patio area, creating a wonderful indoor-outdoor connection
The Dowlands decided to forge ahead with their plans for a dream extension – a vaulted single-storey structure, featuring a wow-factor glazed gable, and plenty of exposed oak internally. Carpenter Oak provided the kit for the extension, including the oak frame and the timber encapsulation system. The couple appointed their own carpenter – a professional with whom they’d worked during the first phase of the build – to erect the shell.
Jo, who was back in her full-time job by this point, project managed the build on the side. “It was quite easy compared to the main house,” she says. “Mike and our 17-year-old son Zac did all the insulating, they also laid all the interior timber cladding we have on the ceiling of the extension.” Taking this hands-on approach helped save the couple money, as well as providing an opportunity for Zac to learn new skills. “We used the glazier recommended by Carpenter Oak, and the team that did the slate roof on the main barn came back to do the extension,” says Jo.
The impressive oak frame addition was completed in just six months. The light-filled space accommodates a generous living-dining area that has transformed how the family use the ground floor of the home. “In the winter, we eat our meals at the kitchen table in the main house,” says Jo. “But in the summer, we eat in the extension to make the most of the beautiful light coming in.”
Reflecting on the entirety of their seven-year project, Jo and Mike have no regrets. “The best bit has been creating a home that we can enjoy not just as the four of us, but with our friends and extended family as well,” says Jo, who admits that managing the financial side of things was probably the most challenging aspect.
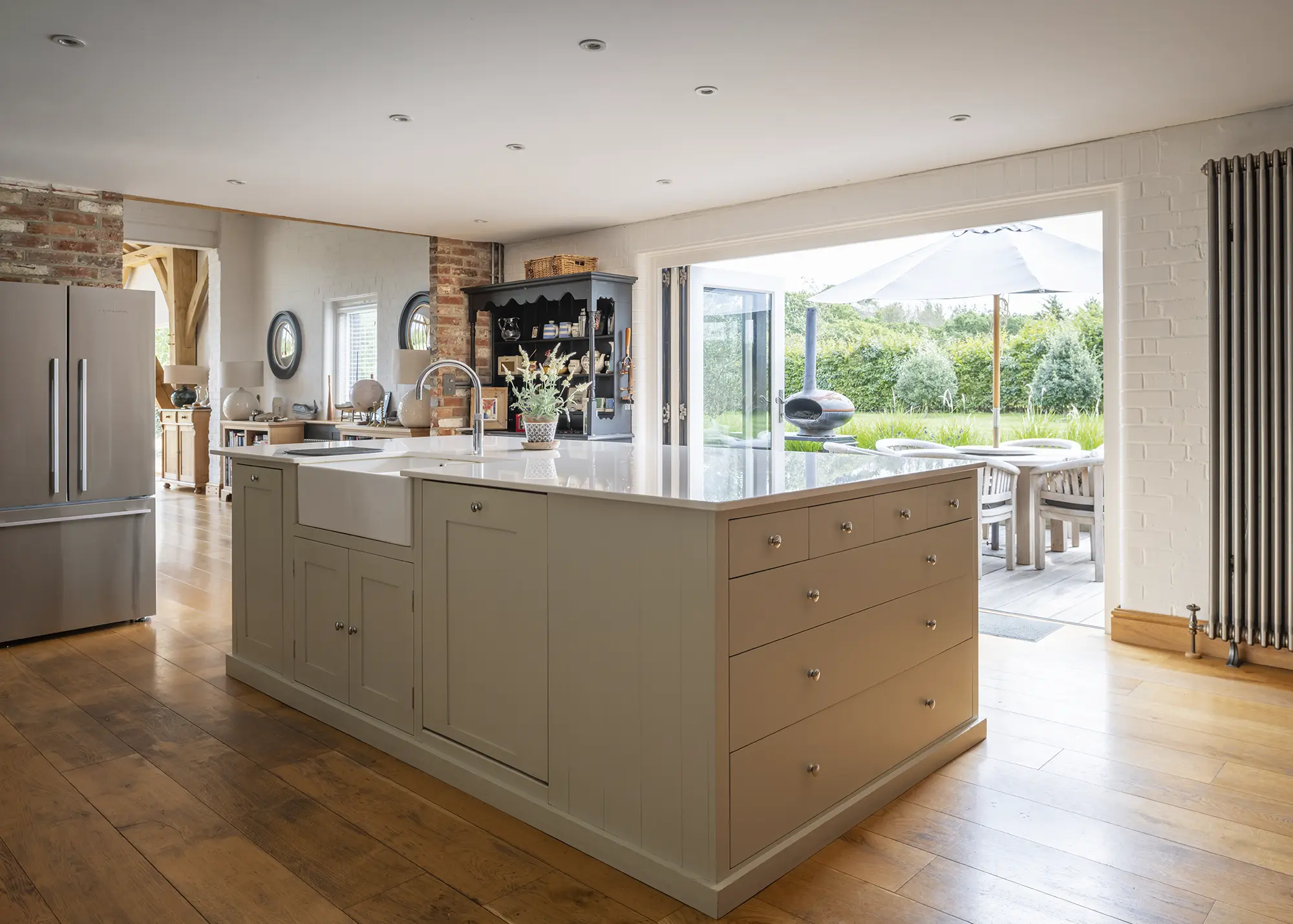
The couple chose traditional Shaker-style units in the kitchen with sleek, ceramic surfaces
The couple have no qualms about taking on the lion’s share of the work themselves again, either. “The fact that I had free time during the first phase of the build meant that I just focused on the project management – it made it the easiest, least stressful scheme we’ve ever done,” says Jo. “Plus, we really enjoy doing it.”
WE LEARNED…
|



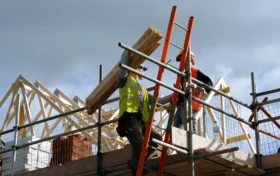









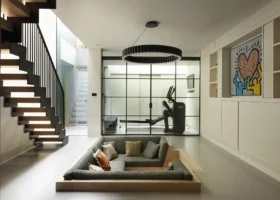













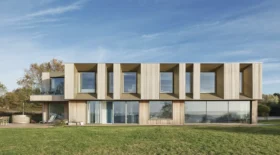





























































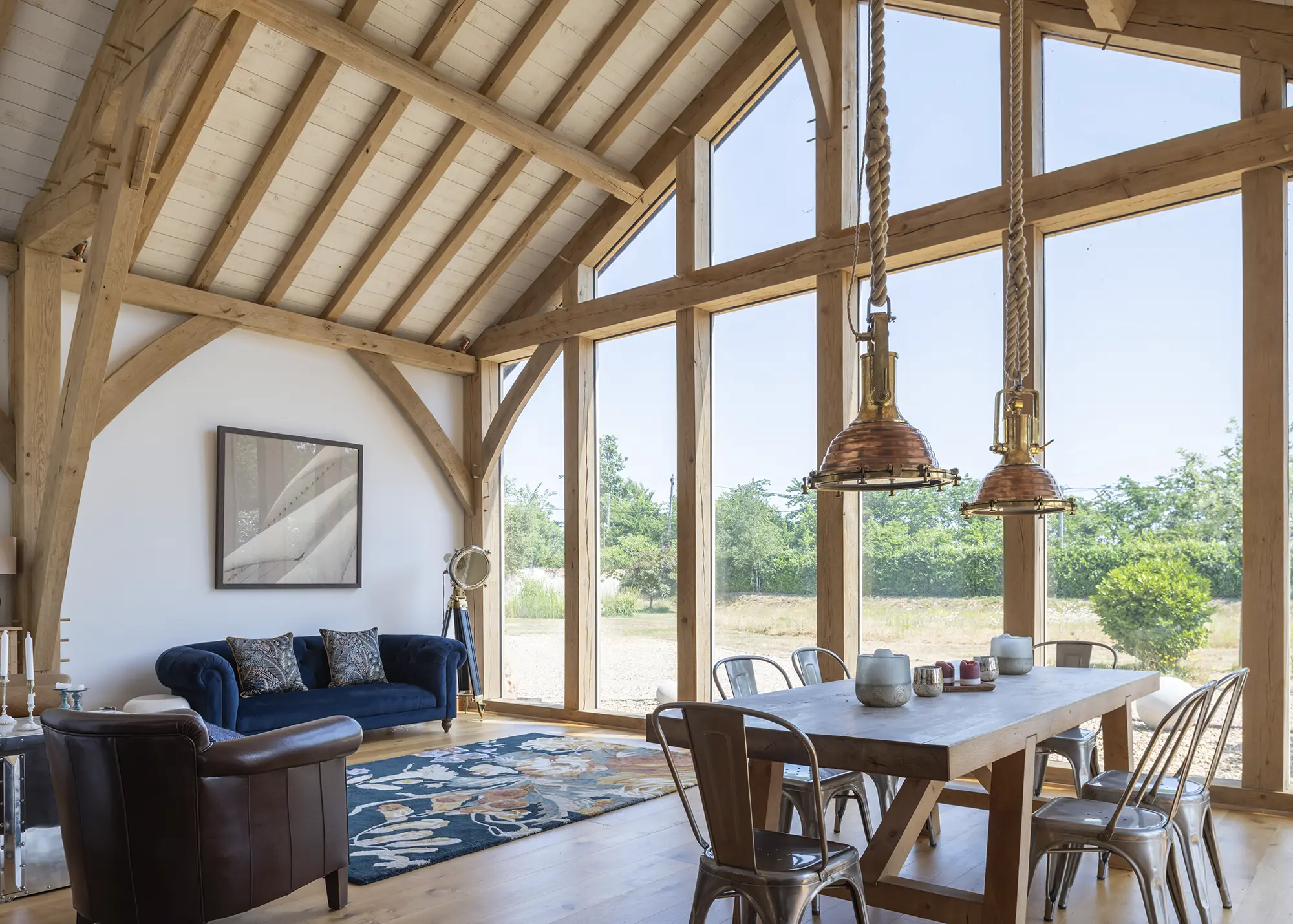
 Login/register to save Article for later
Login/register to save Article for later

