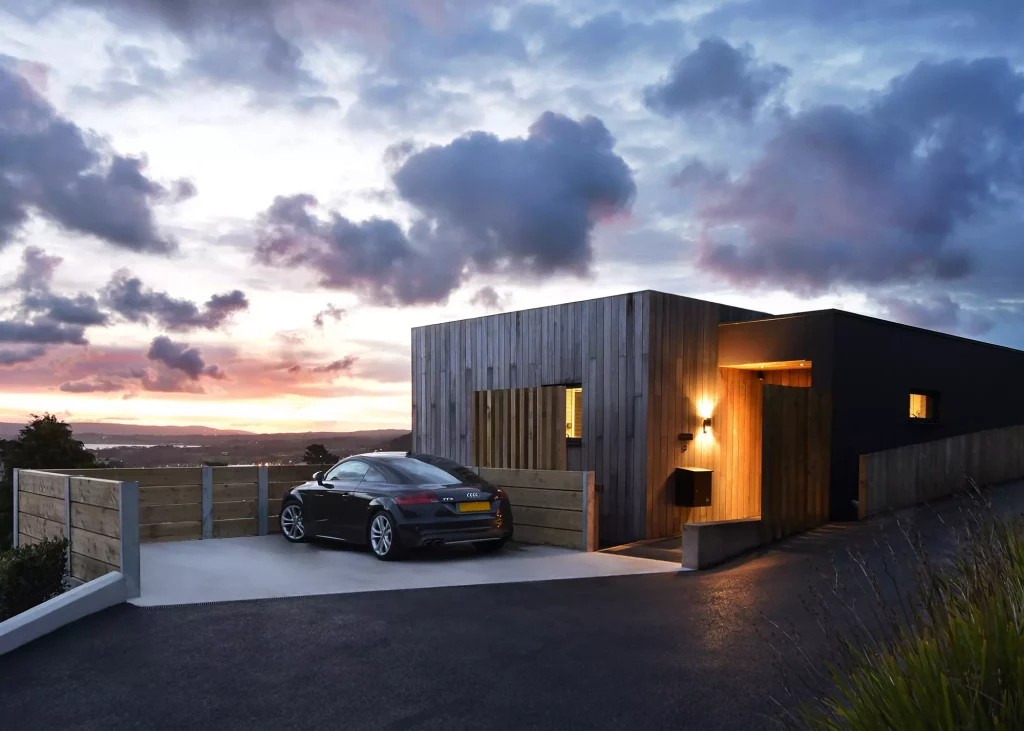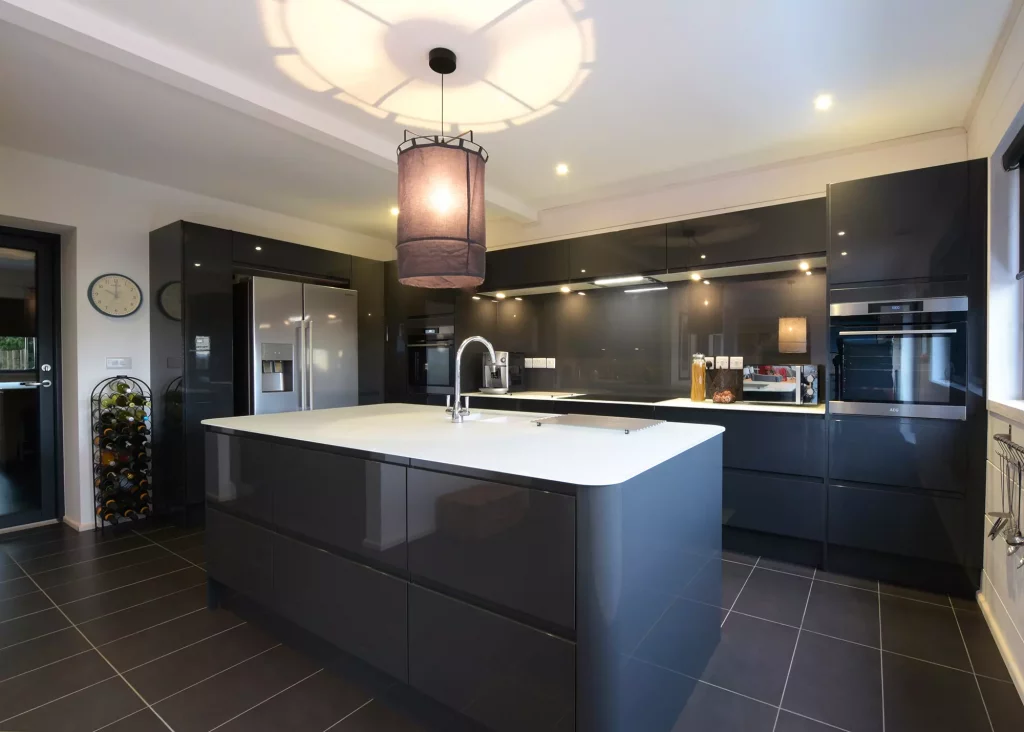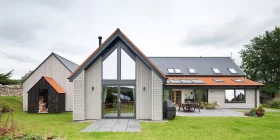
Early Bird Offer! Free tickets to meet independent experts at this summer's Build It Live
Save £24 - Book Now!
Early Bird Offer! Free tickets to meet independent experts at this summer's Build It Live
Save £24 - Book Now!For decades, former company directors Hannu and Sally Maki had dreamed of building their own contemporary home, but it wasn’t until retirement that they had the time and money to achieve their goal.
By then, they owned two properties. These were subsequently sold to finance an exciting self build project, which involved buying a plot of land overlooking the Somerset coastal town of Minehead.
Having met in his native Finland, Hannu and Sally Maki were admirers of Scandinavian architecture and the prominent use of timber in construction. So, when it came to deciding on a concept for their own home, they had a clear objective: they wanted a house manufactured largely in wood, sourced from a company with strong environmental credentials.
After considering several options, they commissioned log home specialist Honka and began the journey towards their dream self build.
The couple felt that choosing this type of home, which was customised to meet their requirements, was a better option than the traditional masonry route.
“Relying on people building with bricks means there is a risk that the project can face delays on site, perhaps due to inclement weather,” says Hannu.
“But with a Honka Fusion frame, we were able to agree a fixed price for the project up front, and benefit from the house being erected much quicker. Although using a system like this might be more expensive initially, in the long run the overall cost is probably much the same.”
Honka, which has built approximately 85,000 houses around the world, developed its Fusion technology to enable wood to be seamlessly combined with other materials, such as glass and steel.
Read More: Timber Frame: Pros & Cons of Building with Timber Systems
The non-settling cross-laminated log affords customers a bolder, more diverse build. Another design element that appealed to the Makis was the minimalistic Honka Fusion zero corner concept, rather than the cross-cornered feature normally associated with log houses. “The use of logs in a building’s superstructure isn’t particularly common in the UK at the moment,” says Hannu.
“Plus, in many cases, the logs are rendered on both sides or, perhaps brick is used outside so you don’t see the logs. We chose heat-treated poplar cladding for the exterior walls.”
Often, such structures for these log homes are built with sufficiently thick wood to deem extra insulation unnecessary – even in the coldest climates. “The only reason we had to use insulation was because of Building Regulations in the UK. In Scandinavia and Russia, where the climate is harsher, they’re able to rely on just the logs, but the rules haven’t been modified here to cater for this kind of construction,” says Hannu, who project managed the build.
“I loved it and didn’t find the role too taxing, because I’ve some experience in managing projects. With the team we assembled, including structural engineers and architects, I never felt out of my depth and knew they’d have soon tell me if I’d made any schoolboy errors – fortunately, I didn’t.”
However, Hannu is the first to admit that taking on the project management role can become an all-consuming task. “There were times when I didn’t sleep or would wake up at night and start looking at the plans again,” he says. “I wasn’t worried about anything in particular, it’s just that I was so absorbed in it all. The architects laughed at me when I sent them emails at 3am!”
Read More: Home Insulation: Best Ways to Reduce Heat Loss & Stay Warm
CLOSER LOOK Heat-treated poplar claddingHannu and Sally are pleased with all aspects of their contemporary home, including the Brimstone heat-treated poplar cladding. Together with the Equitone fibre cement cladding, they feel it will help the house blend into the hillside as it ages over the years.
Made of British grown wood, Brimstone poplar is a thermally modified timber cladding that’s sustainable and responsibly harvested. Relatively free of knots, it’s durable and ages evenly. Although the timber is initially not as strong as some types of wood, thermal treatment transforms the material into an ideal product for use as cladding, which is highly resistant to pests and rot, plus is certified to withstand the weather for over 30 years. Find out more about this building material: Benefits of Brimstone Thermally Modified Timber |
When it came to discussing plans with Somerset-based Orme architects, Hannu and Sally knew how they wanted to organise the interior. “Having lived in so many houses, we knew what does and doesn’t work. We wanted the property to flow, with the indoor and outdoor space on the same level, even though the plot is on a steep slope,” says Sally.
“In fact, our plan was so embedded in our brains that when we sat down with the architects to discuss our ideas, we were able to tell them exactly what we wanted.”
Securing planning permission was a painstaking process, partly because soil analyses had to be conducted, costing the Makis £4,000. But, ultimately, the architect’s 32-page application, including 3D drawings, was approved. Although the plot is within the North Hill Conservation Area, the local council’s conservation officer was supportive of the design overall.
As the Makis were building on a steep plot, the groundworks carried out by local builders CJ Lynch were extensive, including excavating to a depth of 6m at the rear of the property.
Learn More: What Do Council Planners Look For in Your Planning Application?

The house is built on a very challenging steep plot. It was tough to develop the site, but the resulting vistas make it worthwhile
“Before we even started installing the Honka Fusion frame, we’d spent around £150,000 – that was just on groundworks and all the experts we had to hire to undertake the work,” says Hannu. “It’s a massive sum but, fortunately, we didn’t pay a huge amount for the plot, probably because nobody else wanted to take it on!”
“One thing we definitely got right was hiring CJ Lynch, they were such an asset to us,” says Sally.
“They knew the ground conditions and were excellent. Plus, we knew that accessibility was going to be an issue and had nowhere to store materials. We ended up storing everything in their yard. Without those facilities available, it would have been almost impossible to build the house.”
Learn More: Buying Building Materials – Quantities, Quality & Lead Times
When it came to selecting windows, Sally wasn’t keen to install huge, expansive apertures. She initially wanted to have a long slit-shaped design, but realised it wouldn’t have allowed enough light into the building. “From an aesthetic point of view, I wanted the house to look like a wooden box with little spy holes. But that wasn’t possible, and would have meant relying too much on artificial light.”
The Makis’ considered triple glazing, but the architect advised that the house would become too hot. Eventually, they installed double-glazed windows supplied by Idealcombi UK, but still had to fit additional ventilation to avoid the property being overly warm.
“Building a house to this specification means that we don’t need traditional gas central heating,” explains Hannu. “I was reading the government EPC (Energy Performance Certificate) statistics in England. The figures suggest that only 1.4% of all new houses build in 2019 had an EPC of A. To get an A you need to score 92 out of 100. We scored 98 out of 100 so we must be right at the top.”
When the house does need warming up, there is a Daikin air source heat pump and underfloor heating running throughout. And when it comes to electricity, 14 roof-mounted solar photovoltaic (PV) panels generate more than the Makis need.
“To take full advantage, we would need a battery to store the electricity. But we’d have to spend a further £5,000-£6,000 to enable this. We estimated it would take around 10 years to recover the installation costs, so it’s important to consider this before investing in the system.”
Thinking of installing an air source heat pump? Read Build It’s complete guide: Air Source Heat Pumps Explained
Inside, one of the final pieces of the jigsaw was the kitchen; Hannu and Sally decided to work with Magnet. “They were excellent,” says Hannu. “I went along with some ideas, but halfway through our consultation, they suggested I bring Sally along. They realised that there were bits and pieces they weren’t going to convince me to have, so they wanted to speak to Sally, who would be using the space more than me, as she does more of the cooking.”

The Magnet kitchen is sleek and modern with a large island unit and handle-less design defining the space
“Because I turned up, it ended up being more expensive. I could see the worth in a lot of things they were suggesting,” says Sally. “I consciously didn’t get too involved, because the more input you have from people, the more expensive things become.”
Now the house is complete, Hannu and Sally couldn’t be happier with what they’ve achieved. “I absolutely love it – in fact, I’d like to self build again. However, I don’t think we’d be able to afford it because all our money is tied up in this property,” says Sally.
“Mind you, if a suitable plot came along that wouldn’t involve the extensive groundworks we had to endure on our steep plot, we’d probably try and scrape the cash together somehow.”
Overall, the Makis would encourage others to consider self building to achieve the house of their dreams. “As long as people are realistic about the cost and effort involved,” says Hannu.
“In terms of the budget, we’d recommend always adding on another 20%, because you reach the point where you say things like: ‘We’re only going to do this once so let’s have a hot tub.’ That’s what we did but, of course, it added another £8,000 to the costs.”
“Building your own home must be a real ambition because it will certainly take a lot of time and effort,” adds Sally. “When people ask me why we did it, I tell them that we didn’t necessarily set out to build our perfect house; we wanted to have our perfect adventure.”
We Learned…Having the finance in place with a sufficient contingency is an absolute must. It’ll prevent potential headaches along the way. If you spend three years planning, you can build your house in six to nine months. But spend just six to nine months planning and you could end up building for three years! In other words, don’t rush your self build project, take your time and be organised. Being our first self build, we relied heavily on experts. Next time, we’d be more confident in our own ability and rely more on gut feeling. However, we would never go ahead without the expertise of an architect or structural engineer. As well as designing your house, they guide you through the many crucial stages and will even present the project to the local council. Don’t build on a hill if you can avoid it, because it can be horrendously expensive. Also, ensure that you know how to get your services installed – that can be very costly, too. |
Looking for more inspiration? Browse our collection of inspiring Readers’ Homes
