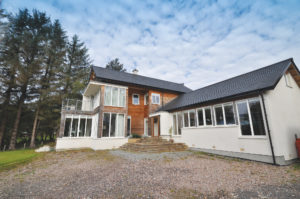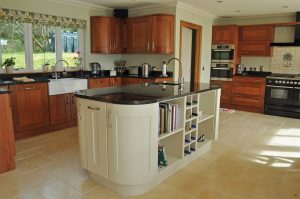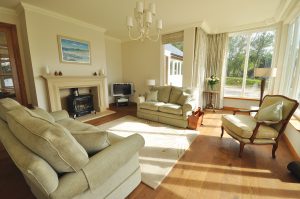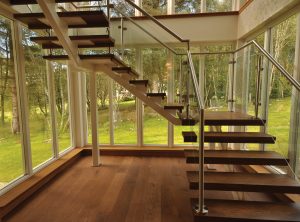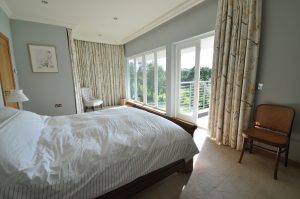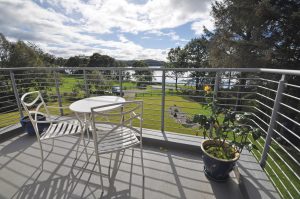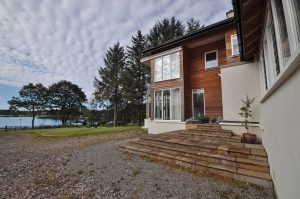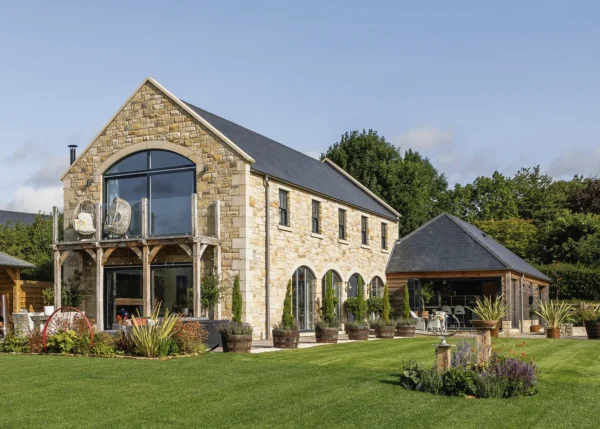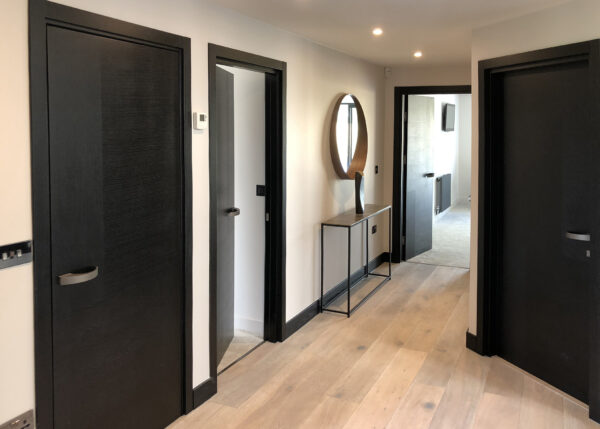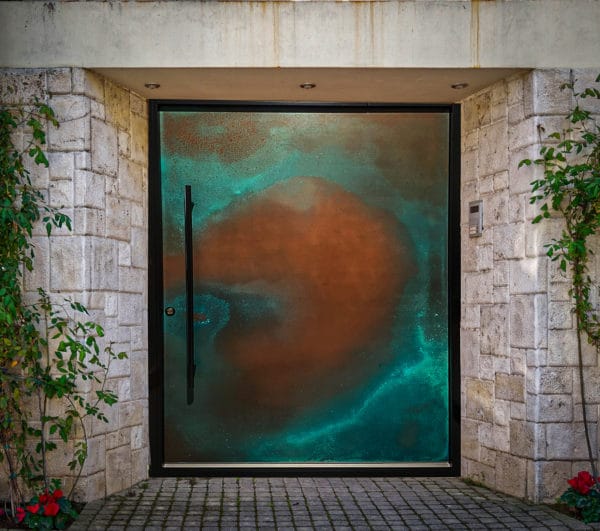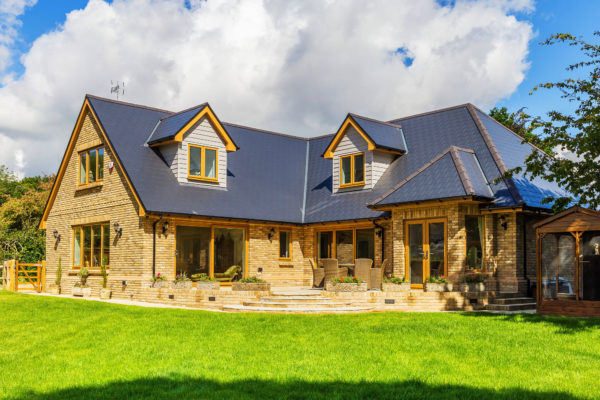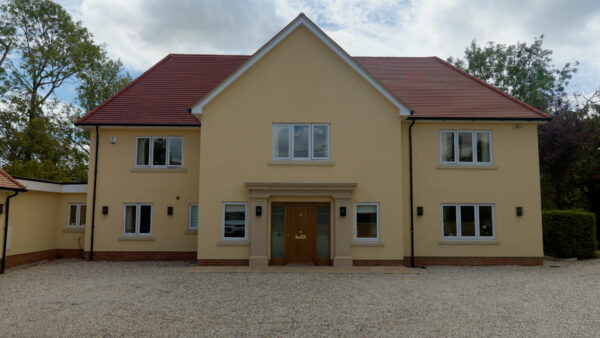Scots Waterside Home
Paul Moorhead and his wife Margaret had always planned to move to the Scottish Highlands when they retired, and in 2006 they decided to start making their dream a reality.
“We drove from Ullapool to Arran, looking for a house to buy, but we couldn’t find what we wanted,” says Paul. “By sheer luck, I bumped into someone I’d met years previously and they mentioned that a neighbour’s garden was about to go up for sale. At 0.7 acres, it was a large plot and even faced south over the scenic Loch Etive.”
This was exactly what the couple were looking for, so they quickly agreed a figure that was 20% above the asking price and managed to secure the plot before it went to market.
Design & management
The Moorheads contacted a local architect, John Coleman, to draw up plans for a four bedroom house with high ceilings and a large kitchen. “We wanted something contemporary and light,” says Paul.
- NameThe Moorheads
- LocationArgyll
- ProjectSelf-build
- StyleContemporary
- Construction methodTimber frame
- House size240m²
- Land cost£156,000
- Build cost£484,000
- Cost per m²£2,017
- Construction time15 months
- Current value£640,000
The planners rejected the initial design due to its unusual rooflines. This was soon adapted and new plans for a large, timber-and-render clad two-storey home passed through the planning process with no problems.
At this stage, Paul and Margaret were still living in Wiltshire, and as their architect had retired, they decided to hand the project over to Steven Govern of Ingram Architecture & Design in Glasgow.
“This was crucial, as we were so far away,” says Paul. “We also set about trying to find a local builder to take on the job, but found that most were either too busy or simply didn’t respond. When we finally did find a firm to commit to the job, it wasn’t long before we ran into problems.”
Communication breakdown
The plot sloped and the design had taken this into account. However, the first thing the builders did was level it out, even though this was not specified in the plans. As a result, none of the exterior doors would have been anywhere near the ground.
Significant remedial work was needed, including installing stone steps up to the front entrance. From here, the communication problems escalated. When their builders quoted a large fee for the new steps, Paul and Margaret went elsewhere to have the work done.
They saw the cost of all the ‘extras’ on the project suddenly rise, and their builders began to hold onto certificates for the plumbing and electrics. Paul refused to pay until the certificates were handed over. It took the negotiation skills of their architect to solve the dispute.
“It was a shame that the relationship with the builder broke down to the extent that it did. The quality of most of their work was first class, but they had poor customer relationship skills,” says Margaret.
Distance undoubtedly played a role in the miscommunication, too. Paul was still working in Taunton and the couple were rarely on site. “It was scary doing this from 550 miles away,” says Paul. “There was a lot of money and emotion involved throughout.”
Interior details
Far more successful was the couple’s decision to hire interior designer, Jane Blanchard, who became involved even before the building work started. Margaret credits Jane with some internal layout tweaks, such as lowering the level of the window ledges in the dining area so the view can be seen whilst seated at the table.
Jane also sourced the flooring, produced the electrical layout and created a lighting scheme, which zones the downlights. All this was in addition to selecting a colour palette, materials and finishes.
“We would never have thought of the colours and materials that she selected,” says Margaret. “We also learned that working with a good interior designer doesn’t have to cost more than doing it yourself. Jane got trade prices and we benefitted from this discount.
“The only trouble is that when you get lovely samples, you don’t want cheaper versions. It may sound extravagant, but we decided to go for the best we could afford. We did this project to live in it and appreciate it for years to come.”
The heating system
After the cost of the builders had spiralled, however, the couple knew they would have to make savings somewhere. “A combination of the initial cost and payback time led me to question our plan to use a ground source heat pump to run the underfloor heating,” says Paul.
“After speaking to a friend who had a series of problems with their heat pump, I just didn’t have enough confidence in the technology to go ahead and install it. Instead, we decided to use a conventional oil fired boiler.”
The central heating is complemented by an Aga woodburning stove in the sitting room, which the couple cite as one of their favourite features. “It’s fantastic and really boosts the warmth and feeling of cosiness in the house,” says Margaret.
“The building materials we use mean the house never gets too chilly in the first place. We get lots of solar gain from the glazing on the south elevation, and the warmth stays put thanks to the insulation. There’s 90mm of Kingspan in the ground floor, 140mm of the glass mineral wool Knauf FrameTherm in the walls and a further 280mm in the roof space.”
Learning points
“Our biggest mistake was not allowing for the cost of external landscaping.” says Paul. Their waterside location may be idyllic, but the garden comprises of glacial moraine, so a digger is required to do anything.
“We had no idea of what the cost would be, and it keeps mounting,” says Margaret. “We have spent over £8,000 so far on sand, topsoil, turf and plants for the garden. If I’m honest, we’re not even nearly finished, and I expect that we will have to spend at least another £20,000 before it is all up to scratch.”
With just this last tranche of external landscaping to do, the couple have completed the bulk of the project and moved in. The process may have been difficult in parts, but Paul and Margaret couldn’t be more pleased with their elegant, comfortable home.
“We love the loch-side location and the mountains,” says Margaret. “The sky is bluer here. Even winter is beautiful. I don’t ever want to move.”
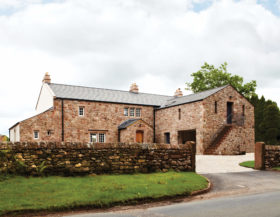
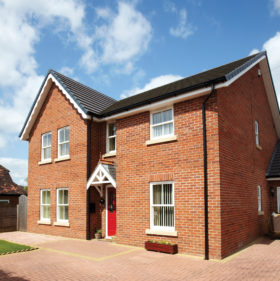
















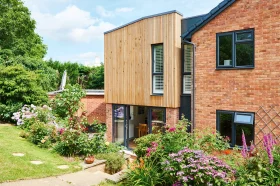




























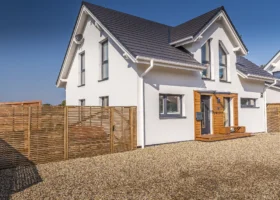
















































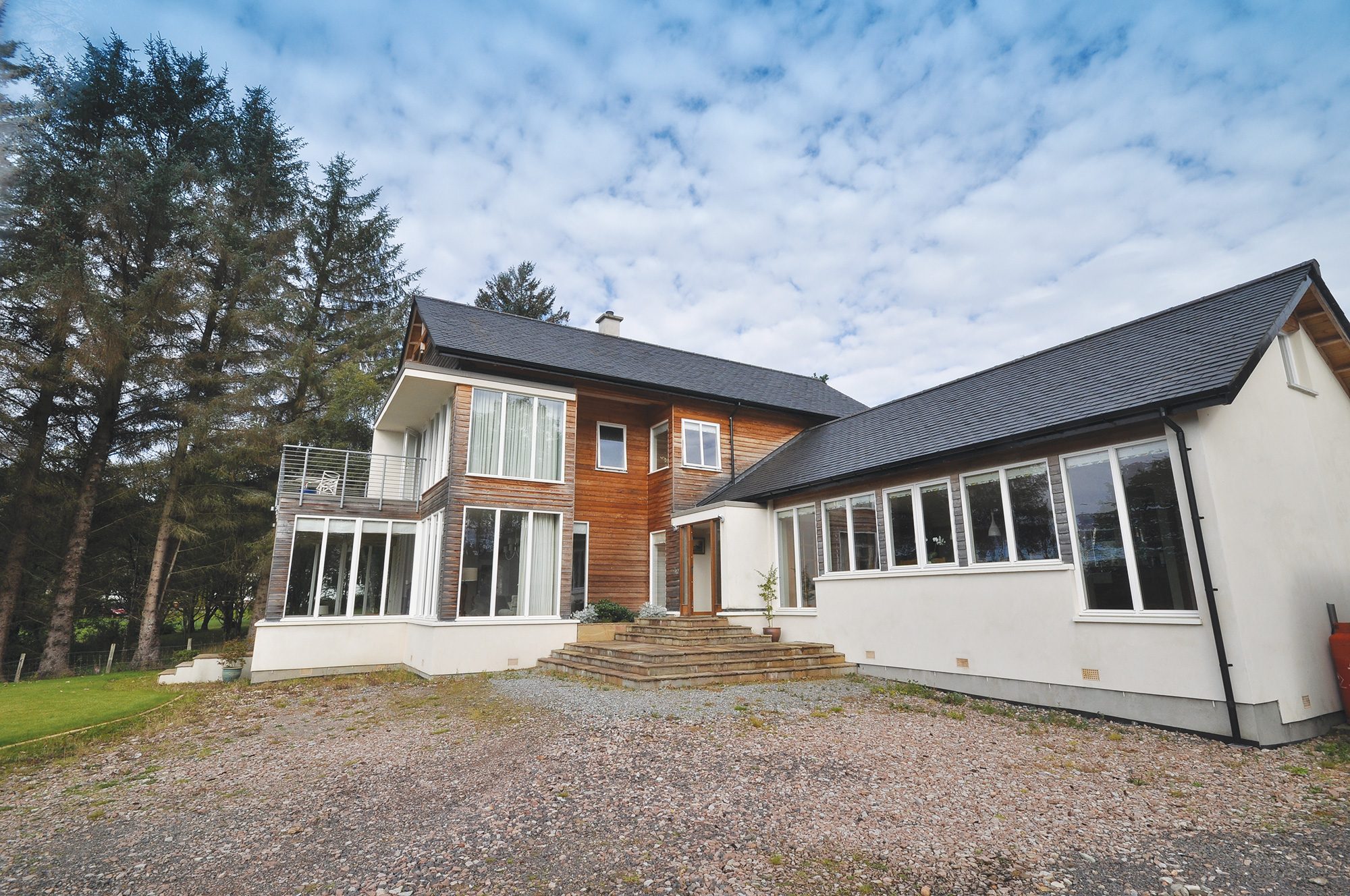
 Login/register to save Article for later
Login/register to save Article for later
