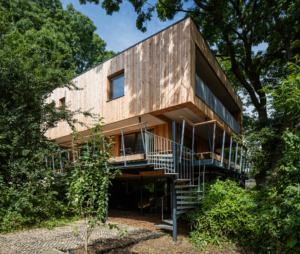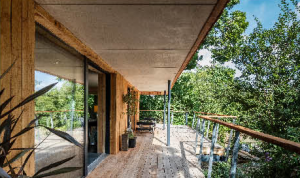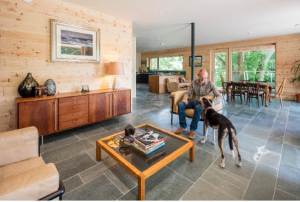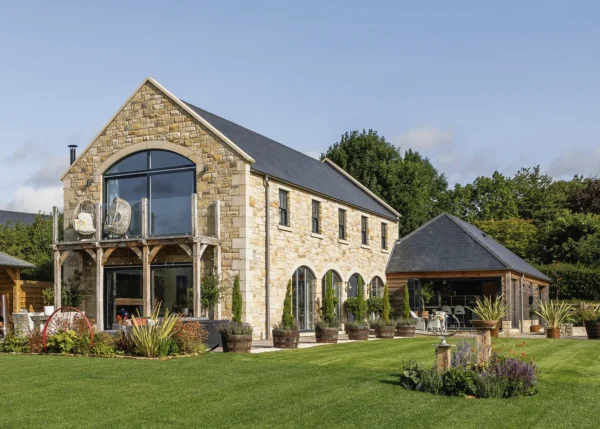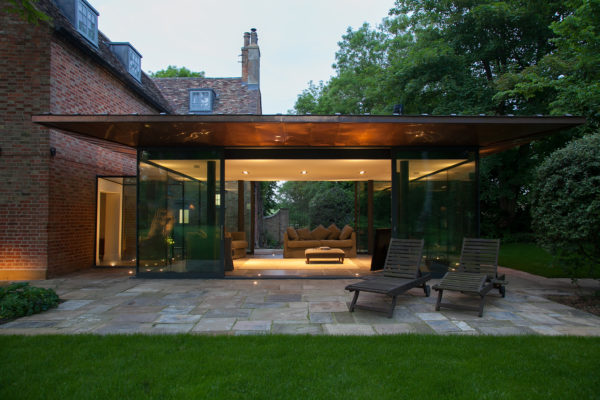Self-Build Tree House in Wooded Surroundings
Jon Martin and Noreen Jaarfar were desperate to follow their childhood dreams of creating a home in the woods. But given their limited budget, innovative design and clever cost savings were necessary to ensure this dream project became a reality.
Creating the house with the assistance of Tomas Millar from Millar + Howard Workshop was a matter of constant refinement.
- Location Gloucestershire
- ProjectSelf-build
- StyleContemporary
- Construction methodTimber frame
- House size200m²
- Project cost£280,000
- Project cost per m²£1,400
- Construction time16 months
The focus shifted to the pockets of space between the branches. Inspired by the imposing heights of the trees and the memories provoked by them, the house was elevated to fit amongst them.The scheme was made more challenging by the fact that the site was surrounded by 27 protected trees. The local authority had rejected two applications for traditional-style houses, so the project had to be approached from a different perspective. The trees were then seen as a design opportunity, rather than an obstacle.
“We knew when they suggested building up in the trees that we’d found creative kindred spirits. Their ideas and solutions were a significant part of our scheme,” says Jon. “The energy they brought to this project enhanced and improved our self-build experience, which, at times, was exhausting and relentless.”
Accommodating the trees
The timber structure was designed with a web of carefully angled steel piles to support a stack of three off set cantilevered boxes. These formed the living spaces and avoided disturbing the ground. Specialist caterpillar track forklifts and cranes were used, alleviating pressure on the forest floor.
The upper portion of the building is clad with untreated British larch, which blends in with the changing colours of the leaves. The lower floor contrasts this with a covering of polished steel. This gently reflects its surrounding trees but isn’t so shiny that it would confuse or harm any low-flying birds.
Larch planking was also used on the interior walls of the dwelling, due to its warm appearance and insulating properties. This helped create continuity both inside and out. A lightweight veranda wraps around the entire building, allowing the couple to enjoy their surroundings.
The bigger picture
The resulting three storey Passivhaus incorporates an artist’s studio and four bedrooms. Together, Millar + Howard Workshop and Jon and Noreen have overcome many challenges to create a unique house that looks at home in the woods. “We are thrilled with our new dwelling. It has been a life-long dream,” says Noreen. “It was only with the architect’s expert advice, friendly approach and unceasing support that we got through the inevitable frustrations”.
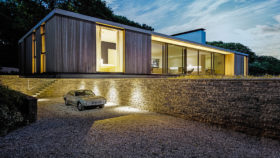
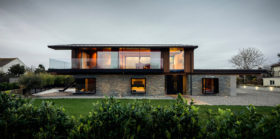







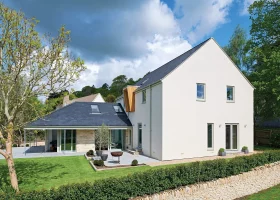




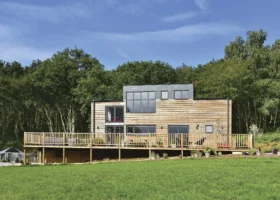



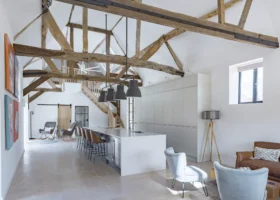



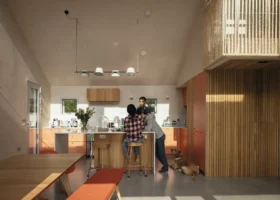
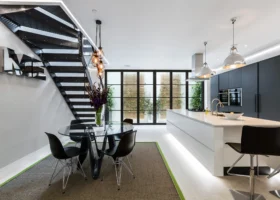




















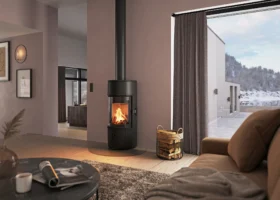























































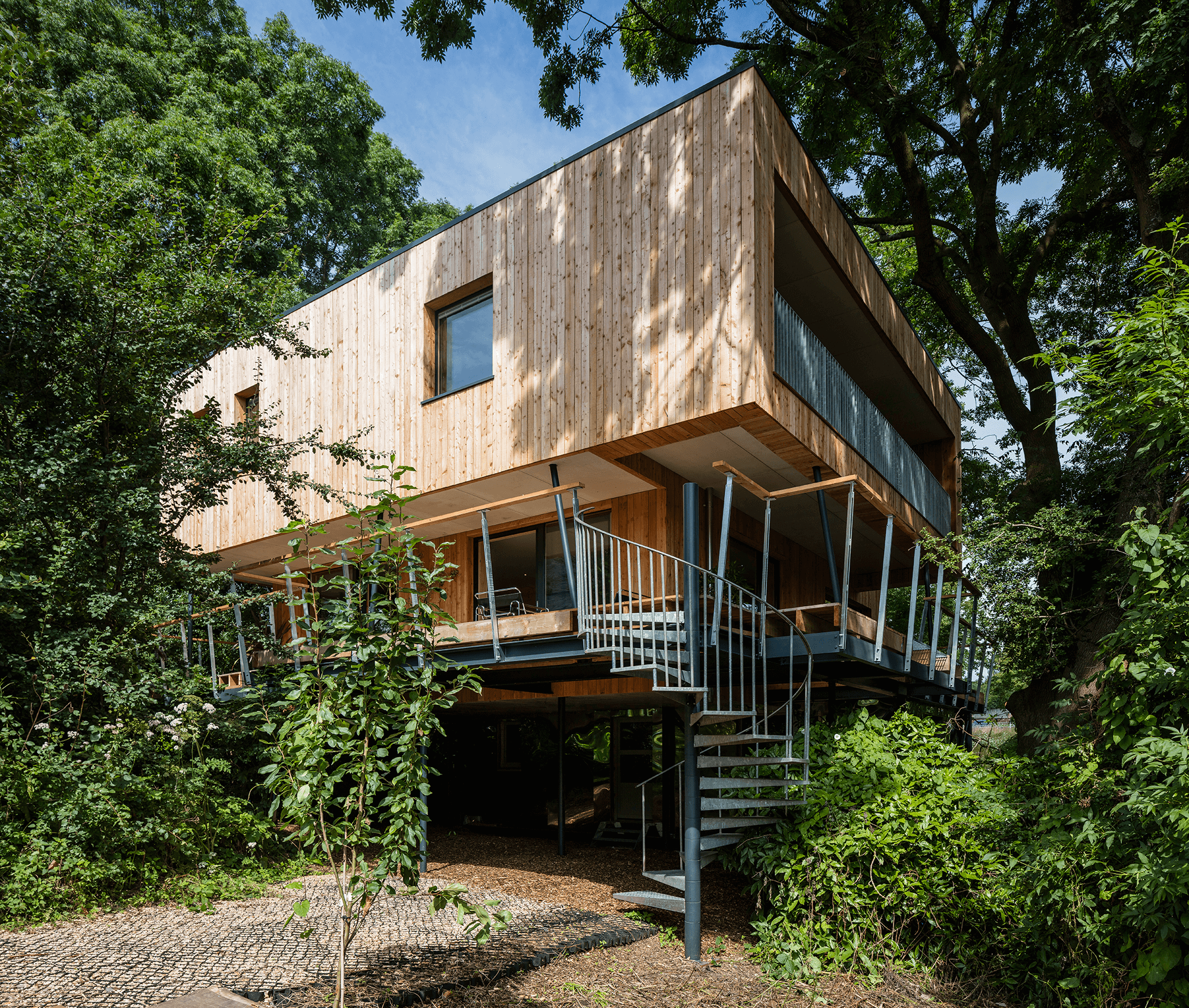
 Login/register to save Article for later
Login/register to save Article for later

