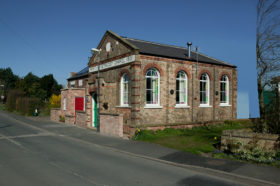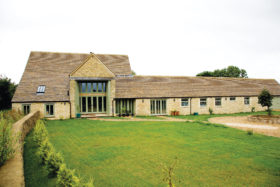
Learn from the experts with our online training course!
Use the code BUILD for 20% off
Learn from the experts with our online training course!
Use the code BUILD for 20% offAileen and David Downie’s house used to be an unusual local landmark in the Yorkshire Dales market town of Bedale. For years, the Grade II listed building was home to the community’s magnificent police horses and part of a larger complex of buildings that included a police station, court house and cells.
When it came up for sale, the property still had the original cobbled floor, low ceiling, a loft space with holes cut through for access and the original horse stalls.
For most people wanting a property to convert it was a step too far – but Aileen and David Downie couldn’t resist the challenge of breathing new life into the tired old building.
“The building was in lovely condition with strong stone walls and a very solid feeling about it,” says Aileen. “It stands on a hill above the town so the views are fantastic. We just loved it from the outset.”
Aileen and David had a structural survey carried out to highlight any hidden problems (fortunately none came to light) before they put in an offer and started looking for an architect and project manager who could turn their ideas into reality.
“We knew quite early on what we wanted to do,” says David.
“One of the most crucial things was to create a line of vision which would enable us to see right along the full length of the building inside, and to lower the first floor so we could include a bathroom and three bedrooms.”
Aileen and David approached several architects until they found someone who would “work with a pencil” and who understood their design ideas.
It was the architect, Hugh MacPherson, who came up with the idea of introducing a glazed roof section in the sitting room to draw more light into the house and carry the eye from one end of the building to the other.
“We were very clear about the fact that, although it was an older building, we wanted a very contemporary look inside,” says Aileen. “We like simple styles, clean lines and easy maintenance, but we also think it’s important to keep the character of older properties. That way we get the best of both worlds.”
Aileen and David decided to bring a project manager on board because they were living in York and knew they couldn’t be on site every day. They also liked the idea of employing someone who would know local tradespeople, contractors and suppliers.
“It made a lot of sense and saved us time and money in the long run, but there were disadvantages too,” says David.
“Although we managed to get to the house two or three days a week to keep an eye on things, sometimes mistakes were made that we could have prevented had we been able to be closer to the project.
“Fortunately, none of these mistakes were of a major structural nature, but they did result in some rework.”
The first task was to remove the stalls and, with the advice of a structural engineer, dig out all the floors by one metre, before underpinning the foundations with a steel mesh, concrete and Kingspan insulation.
The upper floor was removed to create one large open shell, before a new floor was created at a lower level, using 20 beams running across the width of the house, to accommodate rooms on the first floor.
Holes were cut to accommodate the Velux windows and the roof – which had already been re-roofed by the council, thereby saving the Downies a small fortune – was fitted with Tri-Iso Super 9 insulation, which is thin and therefore easy to install.
An extension to the kitchen was already part-built when Aileen and David bought the stables, but they cut through the wall to create a larger, open living space, replacing the timber lintels with three stone ones.
It was the staircase that caused the biggest problem. It was vital that all the measurements were exact and precise, but when it arrived on site the stairs didn’t fit.
“The result was we had to put in a temporary staircase until the new one was adjusted to fit,” says David.
Another impact on the schedule was the water-based underfloor heating system, which had to be turned on in advance of the engineered oak flooring being laid, to give the boards time to acclimatise.
The Downies also had to keep one step ahead of the timescale by ordering the triple-glazed windows weeks in advance so they arrived on time. Overall, the conversion went virtually without a hitch – until they started work on the garden. .
“We were creating a paved area between the house and the garage when a neighbour told us we couldn’t do it because he had a right of way through our land,” says Aileen.
“It was a massive blow. We had to negotiate to buy out that right of way and pay £25,000 in fees which we hadn’t bargained for in the budget.”
It didn’t help that Aileen and David had already gone more than £30,000 over budget on the renovation – but they have no regrets.
“We underestimated the fact that a conversion costs every bit as much as building from scratch. In fact, at £811 per square metre it was far more expensive than many new builds,” says Aileen.
“The conversion was a steep learning curve. But we are great believers in doing a job and doing it well. We didn’t renovate this house to make a huge profit – we enjoy the process of taking an old, tired building and turning it into something new and exciting.”
As a result, the couple feel the time, effort and expense has all been worthwhile. “It’s a wonderful house to live in because it feels so light and open, even on the dullest day,” says David. “Everything flows really well and the position of the windows means the sun comes into the house from dawn until dusk.”
Perhaps surprisingly, given their obvious affection for The Old Police Stables, Aileen and David are already planning to move on.
“We want to move back to York, where we lived before, and build a new house there,” says Aileen. “We have our heart set on a very challenging plot in the middle of the city and, though we love this place, we want to build a home tailored specifically to our lifestyle.”
They should be in a strong position to fund their new project; which is currently valued at £375,000 (a £63,000 profit).

