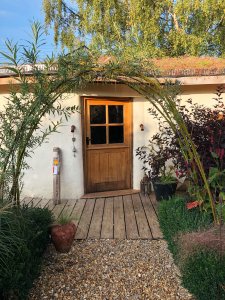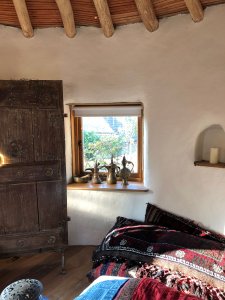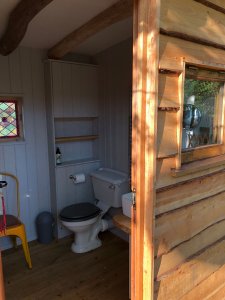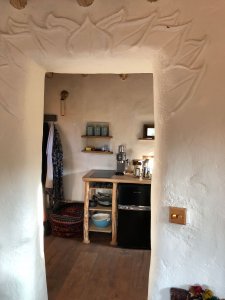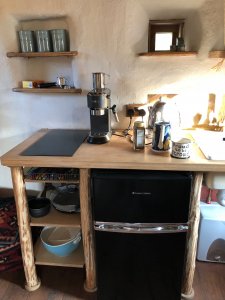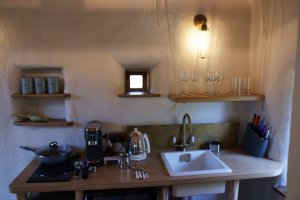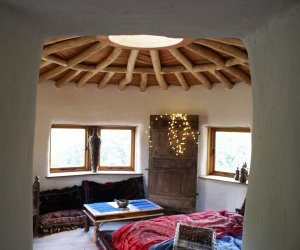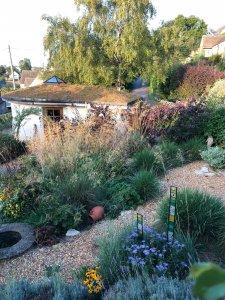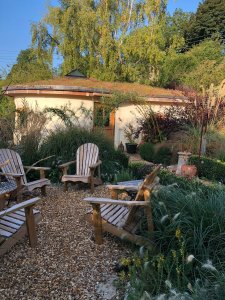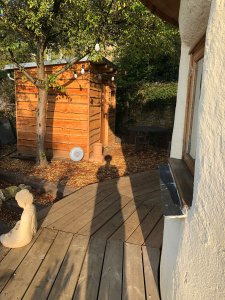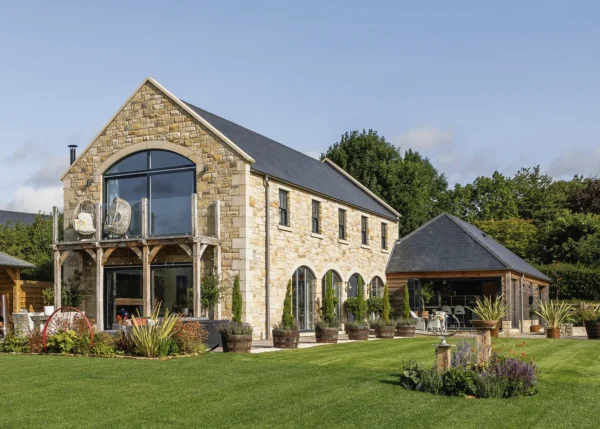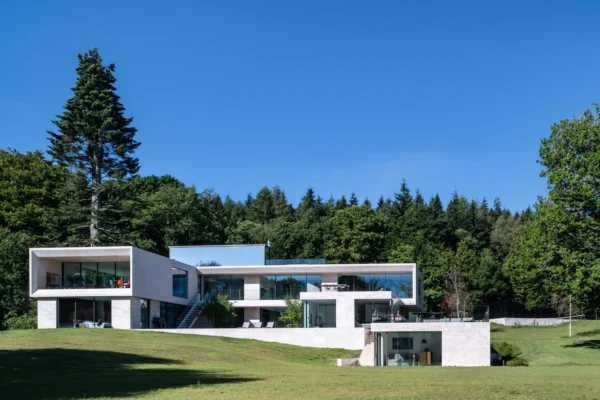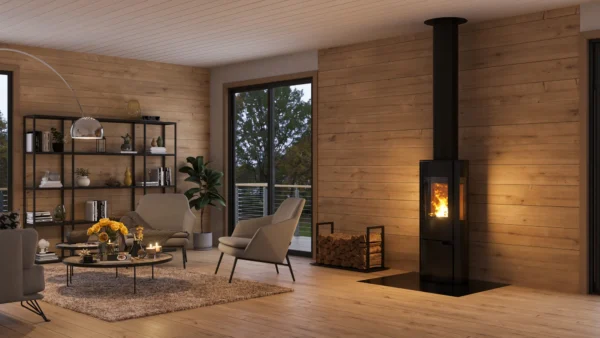Straw Bale House in Gloucestershire Built for £70,000
When Alison and Stuart Sedgwick-Taylor decided to build a small house in their garden back in 2015, they knew building with straw bale was the way forward for them.
After years of combining their demanding jobs in healthcare with a hand-on construction project, the couple now enjoy this tiny and very unusual house nestling amongst tall grasses in the garden of their traditional cottage in a conservation village in Gloucestershire.
The house is circular in shape and has an organic feel to it – like a well risen and rather wholesome cake – and it looks as if it has been bedded into the landscape over a long period of time.
Finding the straw bale experts
But why choose the route less travelled to self build? According to Alison, the couple wanted to prove that people don’t need high-end technology to create their homes. “For me this was more about the process than the actual end result,” she says.
“We wanted to debunk the myth that building a home is a high tech, specialised and very challenging thing to do. So, we decided to use natural materials and to learn all the required skills as we went along.”
- NamesAlison & Stuart Sedgwick-Taylor
- OccupationsClinical psychologist & Primary Health Care Manager
- Type of ProjectSelf Build
- Construction methodStraw bale
- Project routeStraw Works designed & built, using site for workshops
- House size25 m2
- Project cost£70,000
When it came to designing the home and planning the project, Alison and her husband Stuart knew right away which company they wanted to approach for help.
“Around ten years ago we saw a beautiful earth sheltered house situated on the edge of a beach in rural Pembrokshire in Wales,” says Stuart. “We found out that one of the people behind that project specialises in straw bale construction and is now running a company called Straw Works. We got in touch with builder Barbara Jones and were delighted when she said she wanted to work with us.”
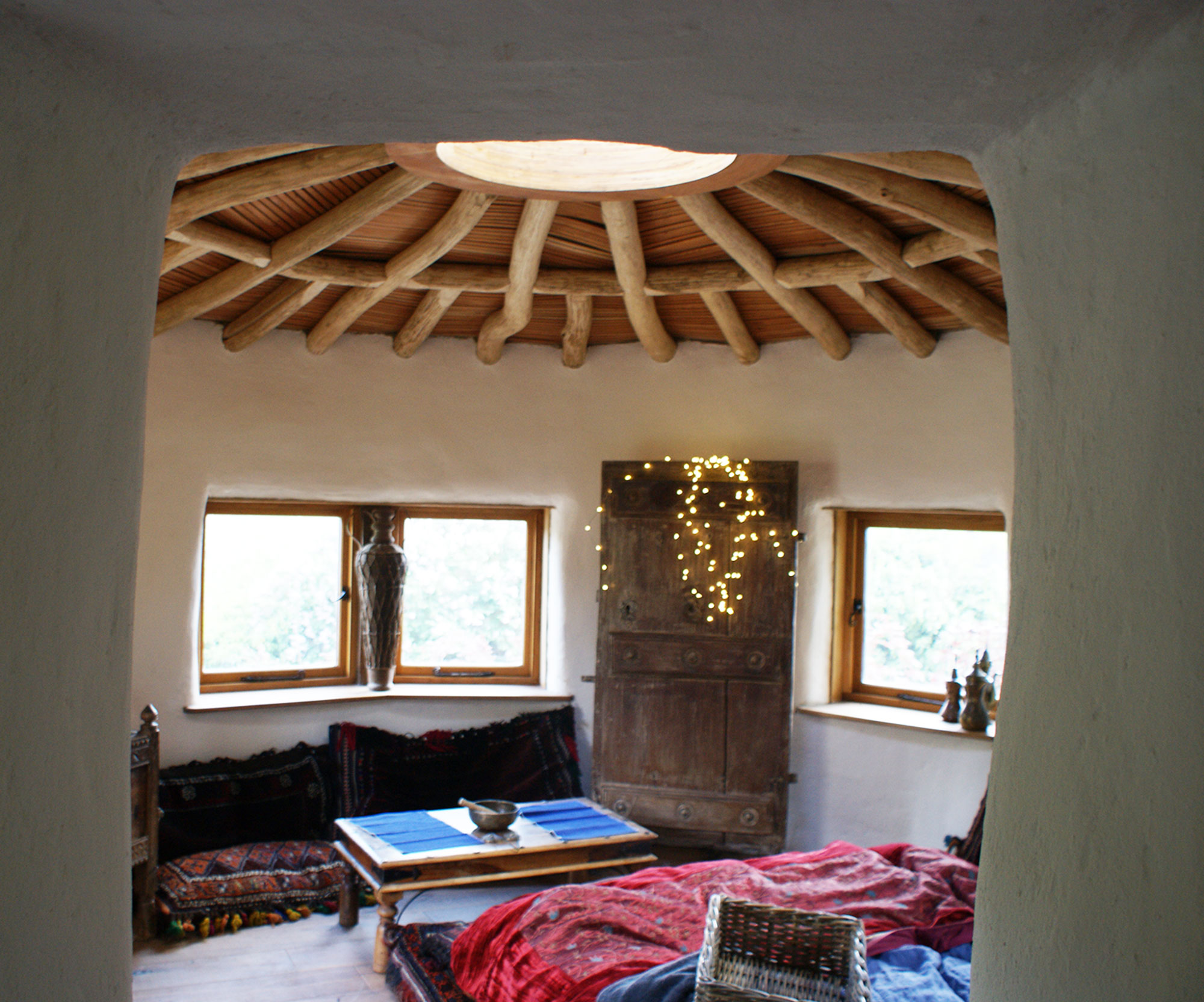
The finished structure makes for a peaceful studio
The couple were in no rush to complete the project, however, as they both enjoy living in the cottage. They also understood that to be involved throughout every step of the process while working full time, the build would take a few years.
Designing a straw bale home
The consultation period kicked off with a series of Skype meetings. Right from the offset the couple knew the proposed house layout would need a degree of flexibility, as Alison’s adult children return home periodically and her mother was looking to down size.
It was also paramount to create a space in which meditation, yoga and psychotherapy could take place, as Alison is a psychotherapist running her private practice.
The resulting design is a larger circular room that can be easily adapted for varying uses, with two adjoining smaller pods containing the bathroom and kitchen.
The original budget, including a contingency fund was set at £30,000. This was to prove to be overly optimistic, however, as the final costs amounted to £70,000.
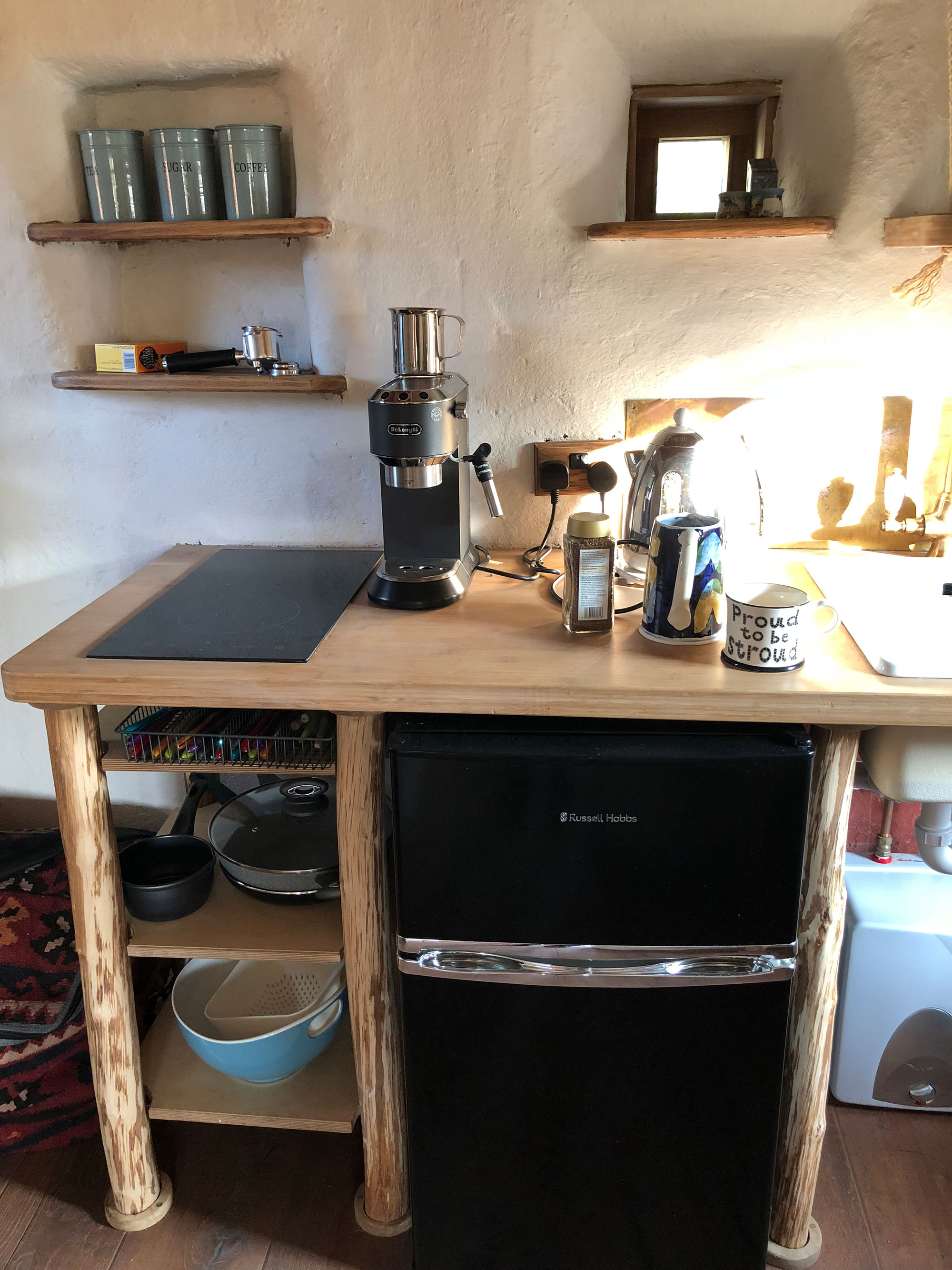
The layout consists of a larg circular room with two adjoining pods containing the bathroom and kitchen
The unusual construction method and self build route was not without its challenges. “We made an agreement with Straw Works whereby they could use our project for training purposes,” says Stuart. “This meant we hosted four building courses, which made it difficult to keep control of quality of the build or to know who was accountable for the work completed.”
Learning to build with straw bale
The first course, with twelve participants, was centred around the foundations and involved packing tyres with soil and laying them down on the site. “People would land the night before and bed down in whatever space we had to offer,” says Alison. “They would stay for around four or five days and we took responsibility for feeding them.”
Managing a diverse workforce was not always straightforward. Many locals stepped forward to help with the construction, but there were stark contrasts in their approach to work between them and the natural building team.
“Some interesting cultural differences emerged,” says Stuart. “Locals did not always feel comfortable with the pre-work rituals of holding hands for the purposes of attuning, nor with the selection of ‘angel cards’.”
Three other residential building courses followed. The second session was for participants to place the straw bales, one of Alison’s highlights of the construction process. “It was like playing with great big giant toy bricks made of straw,” she says. “These were then given a haircut with hedge trimmers. I remember getting up at five o’clock one morning and doing my bit.
“I was dressed in a business suit for work and found myself picking bits of straw off the skirt during a formal meeting. This marked the moment when my two lives came together, as it were.”
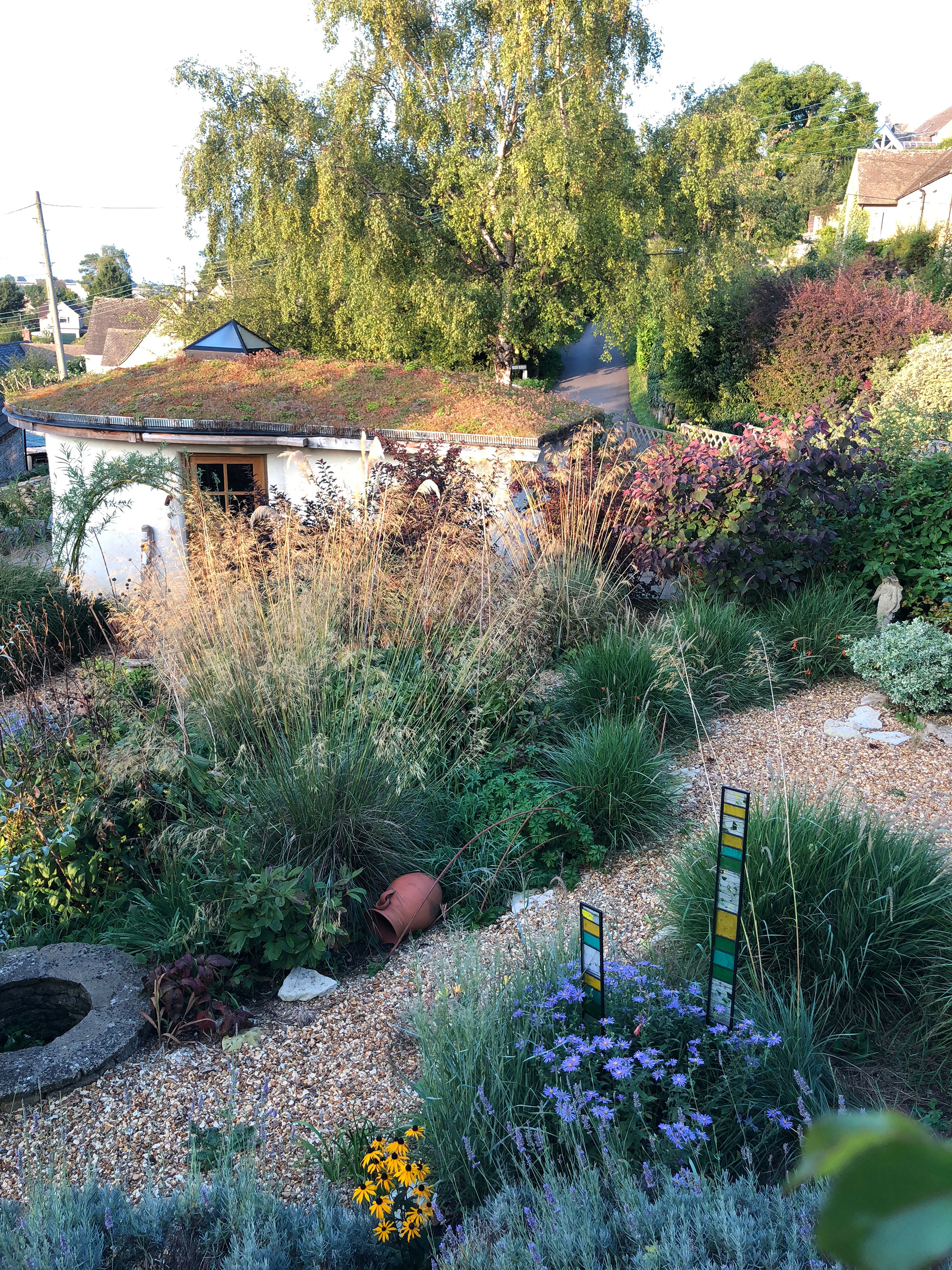
The straw bale build features a green roof
The third workshop was consisted of applying clay to the interior walls and lime render on the outside, which required 20 frost-free days in order to set. “During that time we became very aware of the weather,” says Alison. “I would wake up in the night after hearing the wind on the tarpaulins and worry that they would blow off.”
When it came to sculpting the curved roof, the rest of the build process suddenly seemed really simple. Each ash pole had to be hand cut to size, which proved impossible to keep to a regular radius. This meant ready-made guttering was out of the equation, which made costs escalate.
Regardless of experiencing a few set-backs, the couple is happy with the result and the expert assistance they had at hand. “We had amazing help from local wood workers, including Claire and Richard Schimmer-Child,” says Alison. “A few people who live and work in the local woodland felled the ash trees to make the roof.”
Enjoying the eco home
There is no sense of regret when the couple reflects on the way they created this natural building. “It was both the most stressful and most joyful process I have been involved in,” says Stuart. “We have a completely bespoke house, the result of lots of individuals working together, and contains nothing off the shelf.”
Alison agrees, saying their build is sturdy, beautiful and sustainable. “Sometimes I can’t quite believe it is still standing but it is very solid and just gets better with age,” she says. “The living roof is seeded with Sedum – which is now flourishing and helps to bed in the structure. We have succeeded in creating something that is high performing and embodies great beauty and sustainability.”
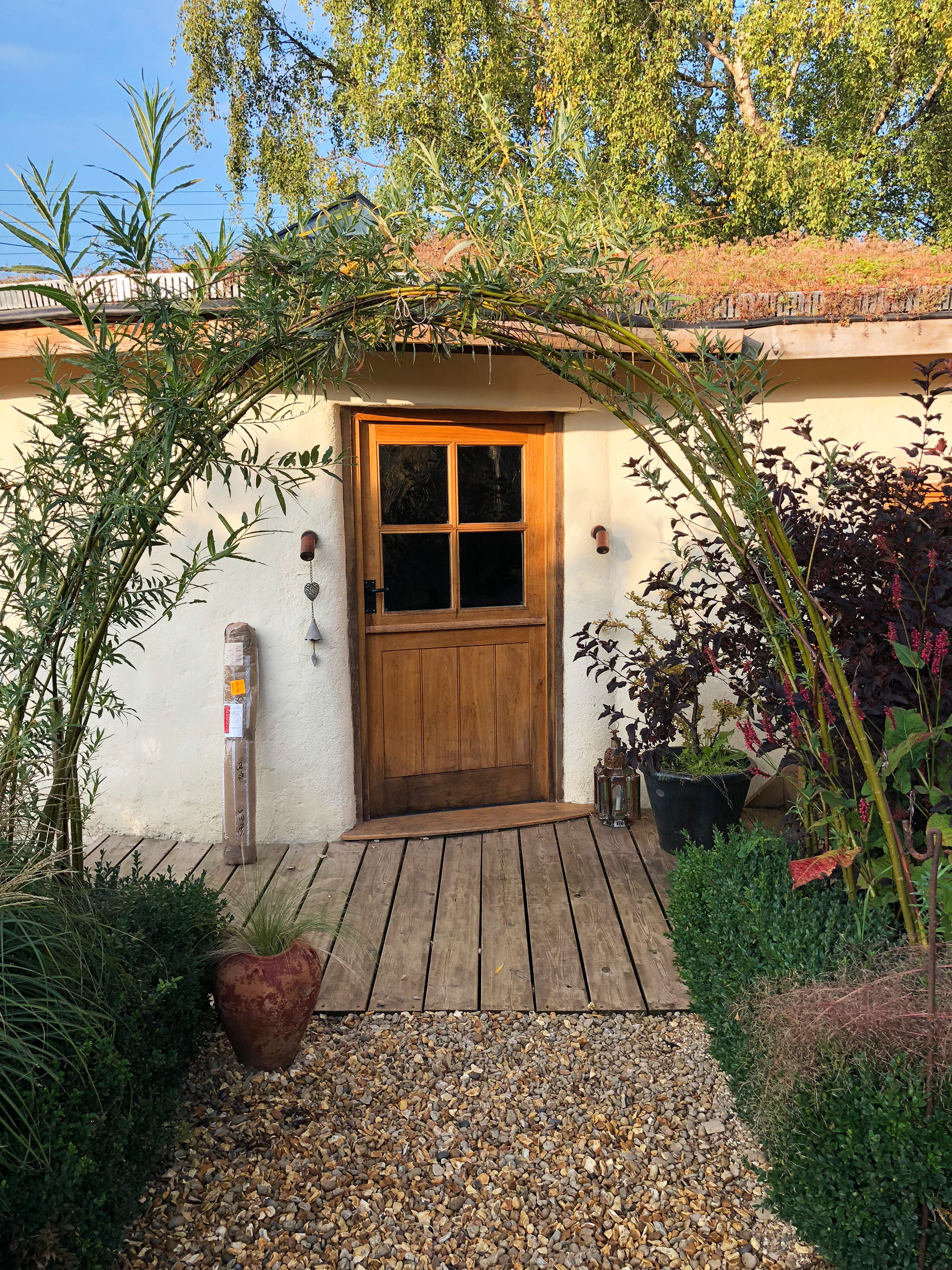
The studio was built on the couple’s garden
Despite what was clearly a financially and practically demanding project, both Alison and Stuart are inspired at the thought of venturing on another build at some point in the future.
Stuart has not been deterred from wanting to forge ahead with other straw bale projects but admits he would do it on different terms. “We would definitely approach things differently next time around,” he says. “We’d agree on a fixed contract and perhaps opt for a rectangular structure and do it ourselves. Angles and straight lines are much easier to work with than curves.
“We would really like to acquire some land and build a larger place. We have just returned from a holiday in the north Highlands and were really captivated by the landscape, so we may be tempted to head in that direction.”
As someone who has made a career out of observing her fellow human beings, Alison also enjoys watching how visitors respond to the straw bale structure. “Most people come in, sit cross legged on the floor and let out a long sigh of contentment,” she says. “We find that we feel much more connected to nature when we are in it than when we are in our main house.
“You get a tremendous sense of peace as you go in and shut the door. It’s extremely quiet, perhaps almost spooky. In fact, it feels a bit womb-like. But we really enjoy having our own little retreat in our back garden.”
The couple may occasionally rent out the space, as many people have asked to visit and experience it. They can be contacted at [email protected]
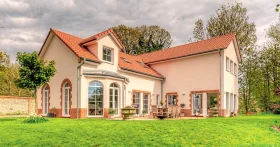
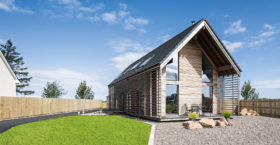

















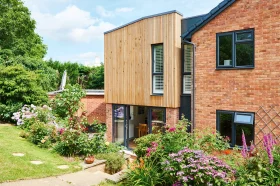



























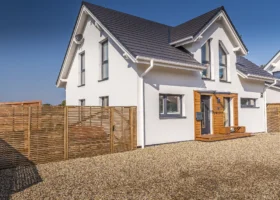
















































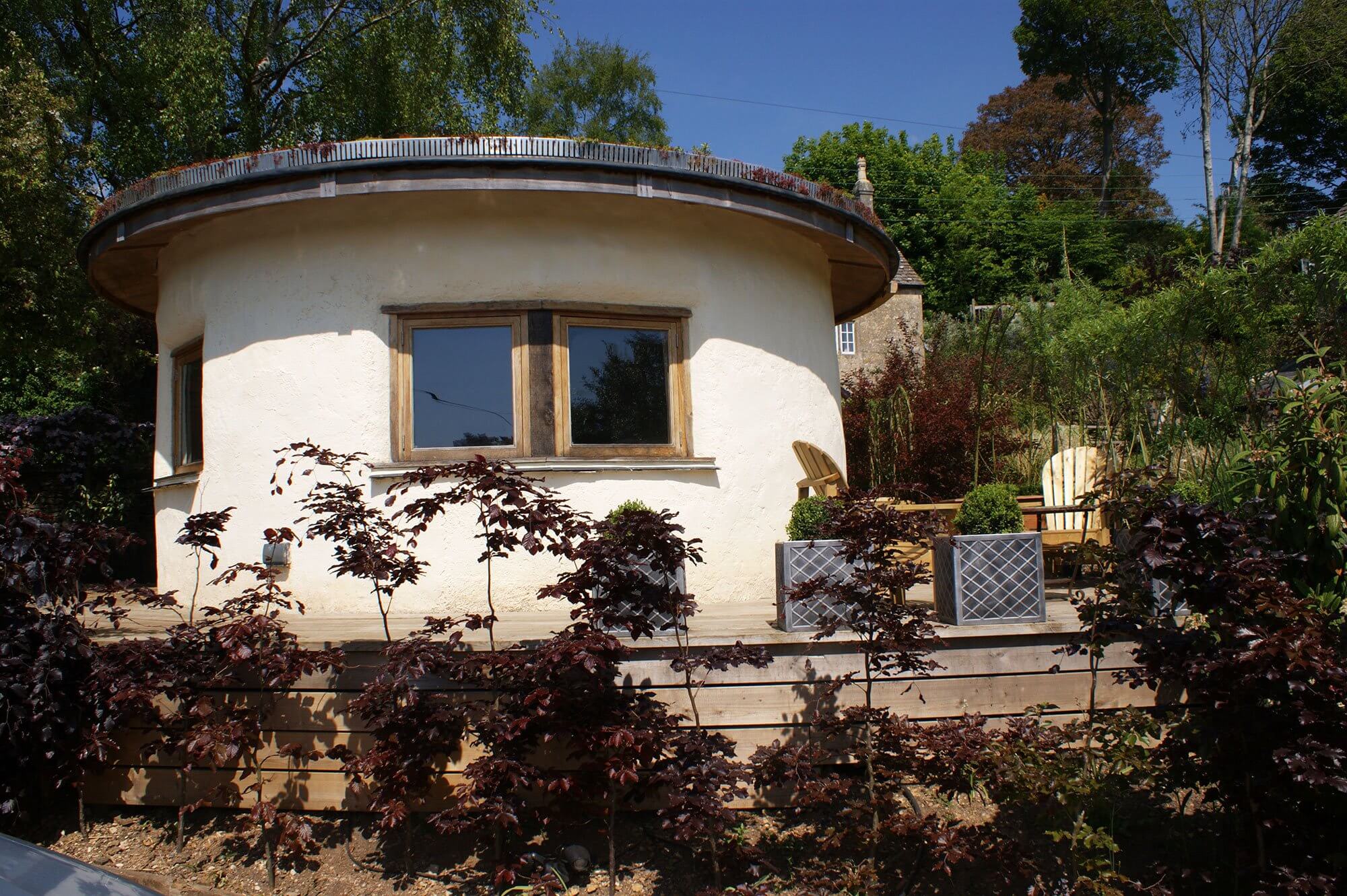
 Login/register to save Article for later
Login/register to save Article for later
