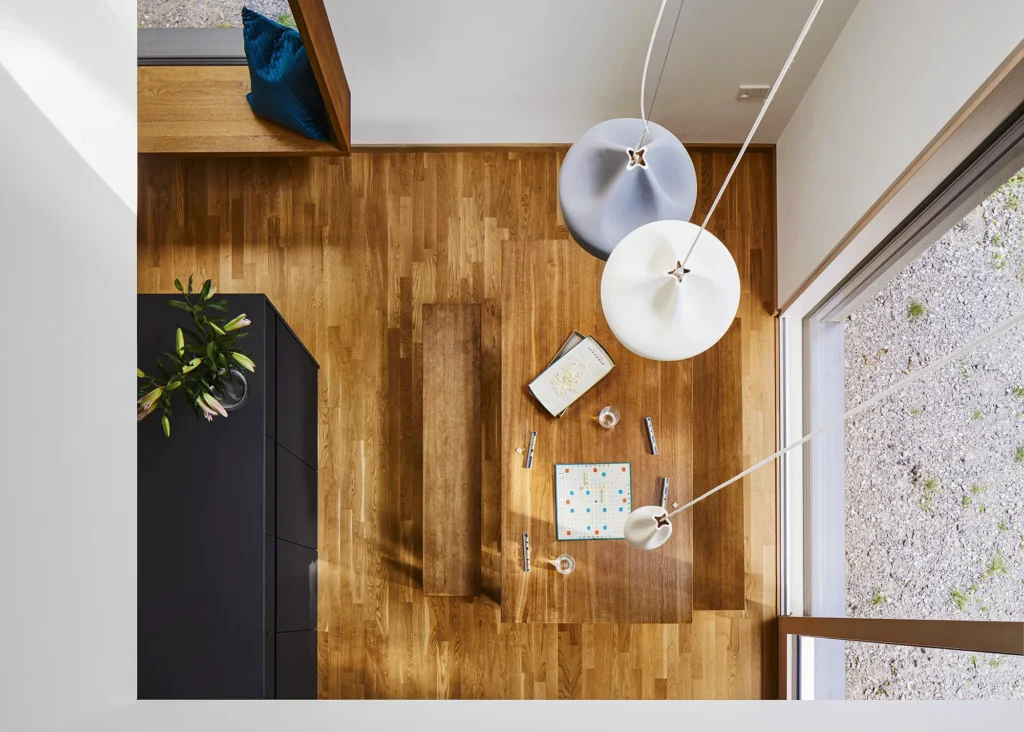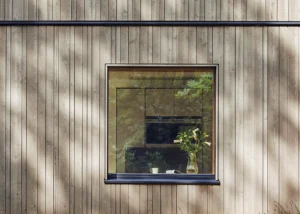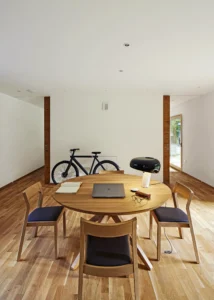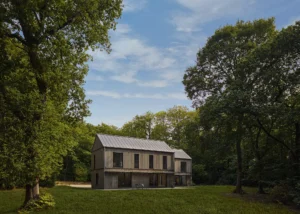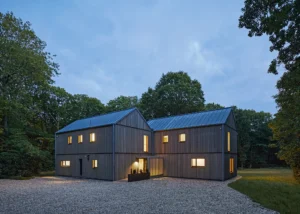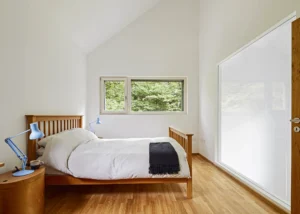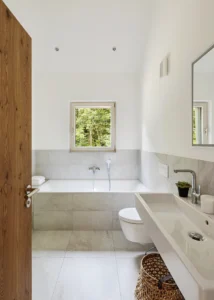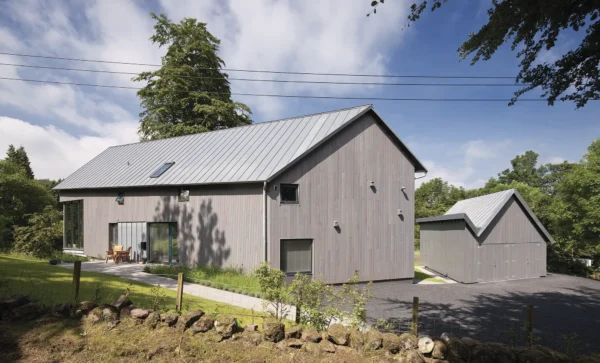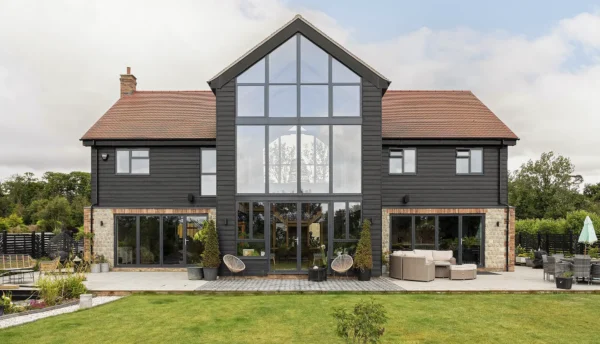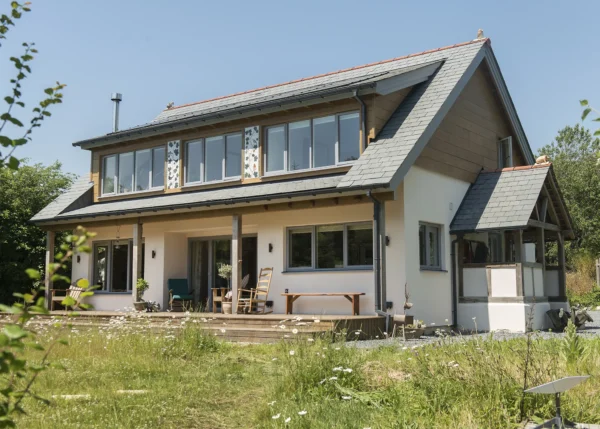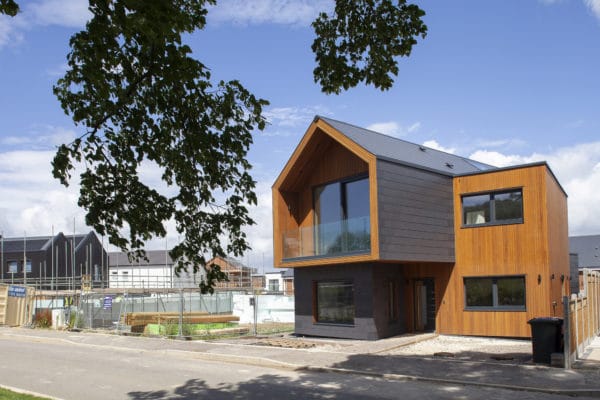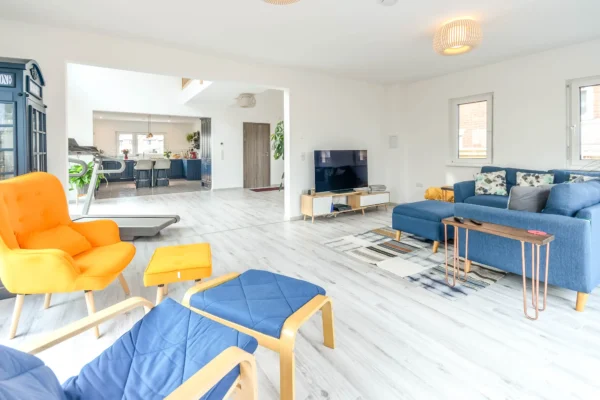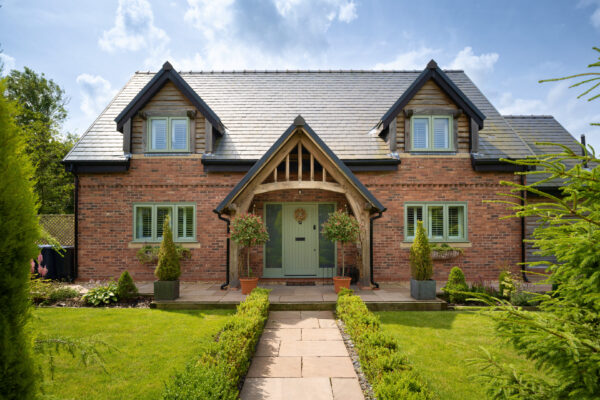Striking Contemporary Self Build Home in the South Downs National Park
After realising their charming yet cramped terraced home in the centre of Chichester wasn’t offering the space they needed, Jonathan and Joanna Lunn switched on to the idea of self building. With four school-aged children, the couple wanted a home that could accommodate each of them comfortably and offer more privacy. So, when a rare plot in a stunning woodland setting on a private estate became available, it piqued their interest.
“Often all the good plots don’t make it onto the open market, and neither did ours, in fact” says Jonathan. They discovered the opportunity through Joanna’s parents, whose neighbour was looking to downsize. He split his land into two, moving into what was formerly a gardener’s cottage and selling the other half with the bungalow on to Jonathan and Joanna as a separate plot.
The plot came with planning permission to demolish the existing bungalow and rebuild a traditional-style property in its place. Jonathan and Joanna were keen to keep the build process as stress-free as possible, so they decided to go down the route of enlisting a package home supplier to realise their dream property.
The couple reached out to German timber frame manufacturer, Baufritz, after receiving recommendations from friends. Although they found their quotes to be seemingly expensive at first, after further investigation, the couple determined Baufritz was the right supplier for them. “We did our homework and felt we could trust Baufritz and that they knew what they were doing,” says Jonathan.
Jonathan and Joanna opted for the company’s turnkey package, which meant that – once the groundworks and foundations had been arranged – Baufritz would take care of the rest of the build and fit-out. “It was all very transparent, and the build pretty much ran to plan and to cost. Any increase was because we had to make design adjustments for planning, such as using bigger windows,” says Jonathan.
A Lengthy Planning Process
The planning permission the plot originally came with stipulated a traditional design for the replacement dwelling. However, Jonathan and Joanna were keen on something more contemporary, and getting this through planning proved a challenge. The site is located on the edge of the South Downs National Park, where policy understandably supports new development that recognises, respects and enhances the intrinsic landscape, character and visual amenity of the area.
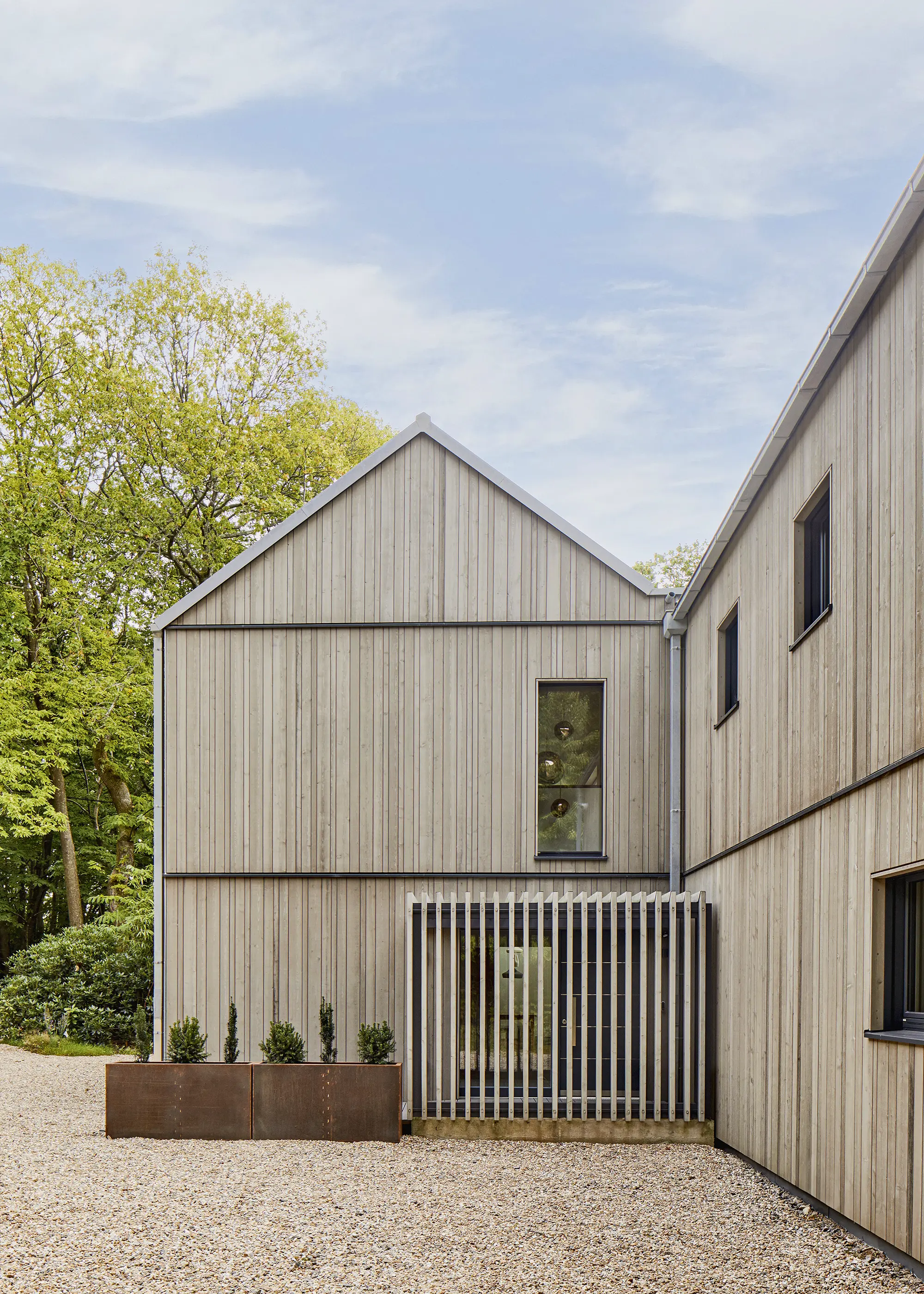
The plot is set within a stunning wooded site in the South Downs National Park
The locale is dominated by large, detached houses and mansions that are formal in character, set in substantial plots with sizable outbuildings. Accessible via a private road, the design had to ensure the property would not be visible from public vantage points. So, securing permission for a modern home that fulfils these criteria and doesn’t negatively impact the existing architecture would require careful and clever design. “The existing planning permission gave us some confidence we could at least build something new on the plot,” says Jonathan.
However, the couple needed to submit their application as soon as possible if they weren’t to be caught out by updates to the area’s planning rules. “At the time, South Downs National Park was working under the planning rules of Chichester District Council, but they were about to introduce their own regulations, which were more stringent,” he says. “So, there was some pressure to get the application through before the new plan was put in place.”
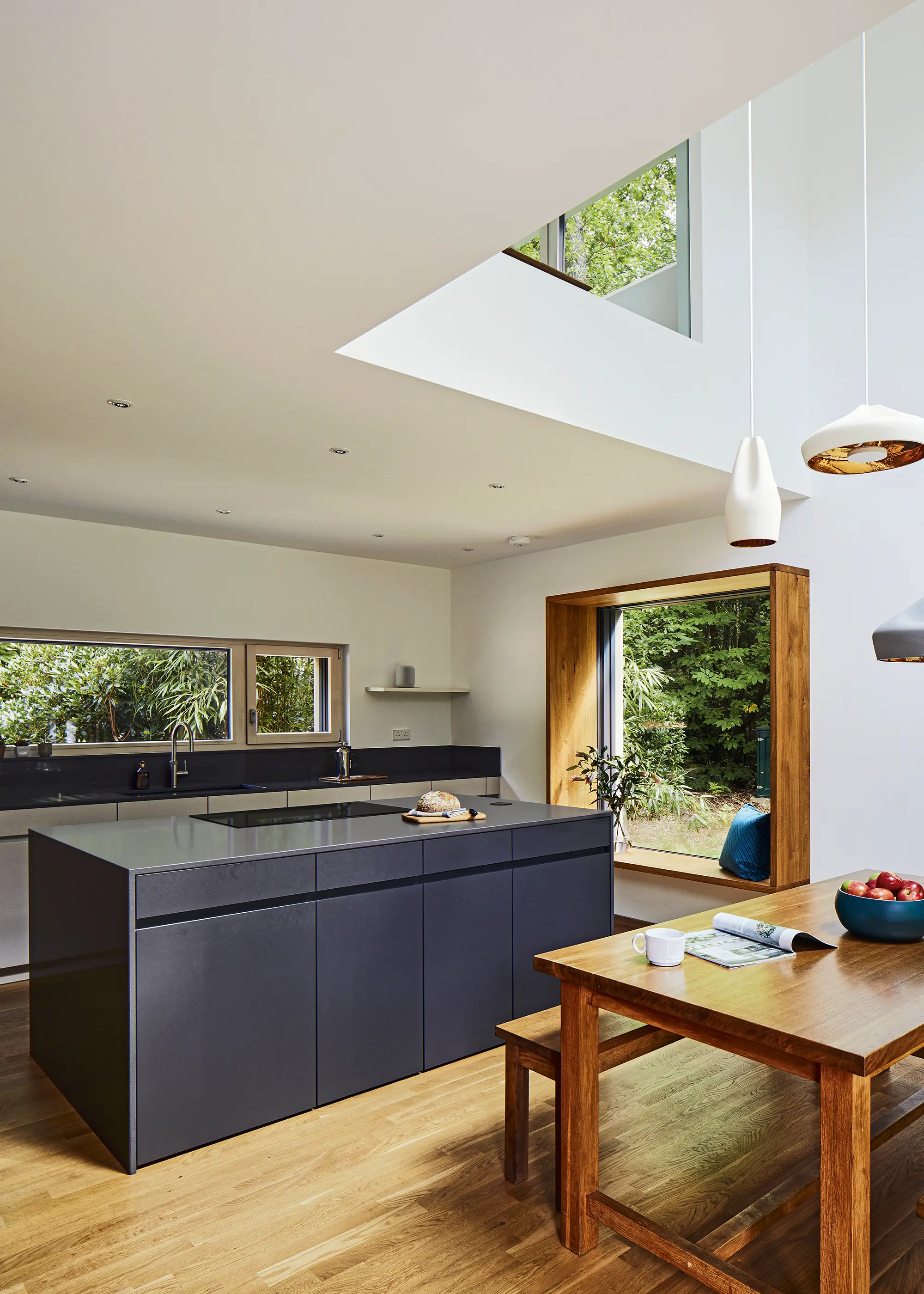
The ground floor of the home was designed with the intention of it being the family hub, keeping the bedrooms simple
Time constraints also meant they had to work strategically in case their application wasn’t approved. “There was quite a lot of time in between the point we purchased the plot and when we secured planning consent,” says Jonathan. “In that time, the original permission was due to expire, so we renewed it for the house we didn’t want to build. This meant, if all went wrong and we couldn’t get consent for the design we wanted, then at least it would preserve the value of the plot if we were to sell it on.”
The couple hired a planning consultant to assist throughout this tricky process, which helped them successfully secure permission for the home they wanted. “We found the process was subjective. The response to our pre-application was negative from one planning officer, but then when we went in with the full plans, the person assigned to our application was very much on board,” says Jonathan.
The couple also had to pay for ecology surveys as part of the process. “There was evidence of bats in the roof of the existing dwelling and, although there weren’t any in the end, our planning conditions required us to build bat boxes into the fascia of the house to accommodate them in future,” adds Jonathan.
- NAMESJonathan & Joanna Lunn
- OCCUPATIONSStrategy director & HR professional
- LOCATIONWest Sussex
- TYPE OF PROJECTSelf build
- STYLEContemporary
- PROJECT ROUTETurnkey
- CONSTRUCTION METHOD Timber frame
- PLOT SIZE 4 acres
- PLOT COST £515,000
- BOUGHT PLOT 2015
- HOUSE SIZE238m2
- PROJECT COST£1,108,000
- PROJECT COST PER M2 £4,655
- TOTAL COST£1,623,000
- BUILDING WORK COMMENCED September 2018
- BUILDING WORK TOOK Seven months
Getting the Design Right
To come up with a contemporary scheme that would get the greenlight from planners, the couple enlisted the help of Baufritz design partner Magnus Nilsson, co-founder of architectural practice Nilsson Pflugfelder.
The aim was to minimise the visual impact of the house, while still working to a similar size allowed in the previously approved plans. So, Magnus devised a concept of twin cottages. The volumes are connected at the centre of the build but appear as though they are sliding past one another, each acting as a separate wing to serve a specific purpose, echoing themes in rural architecture.
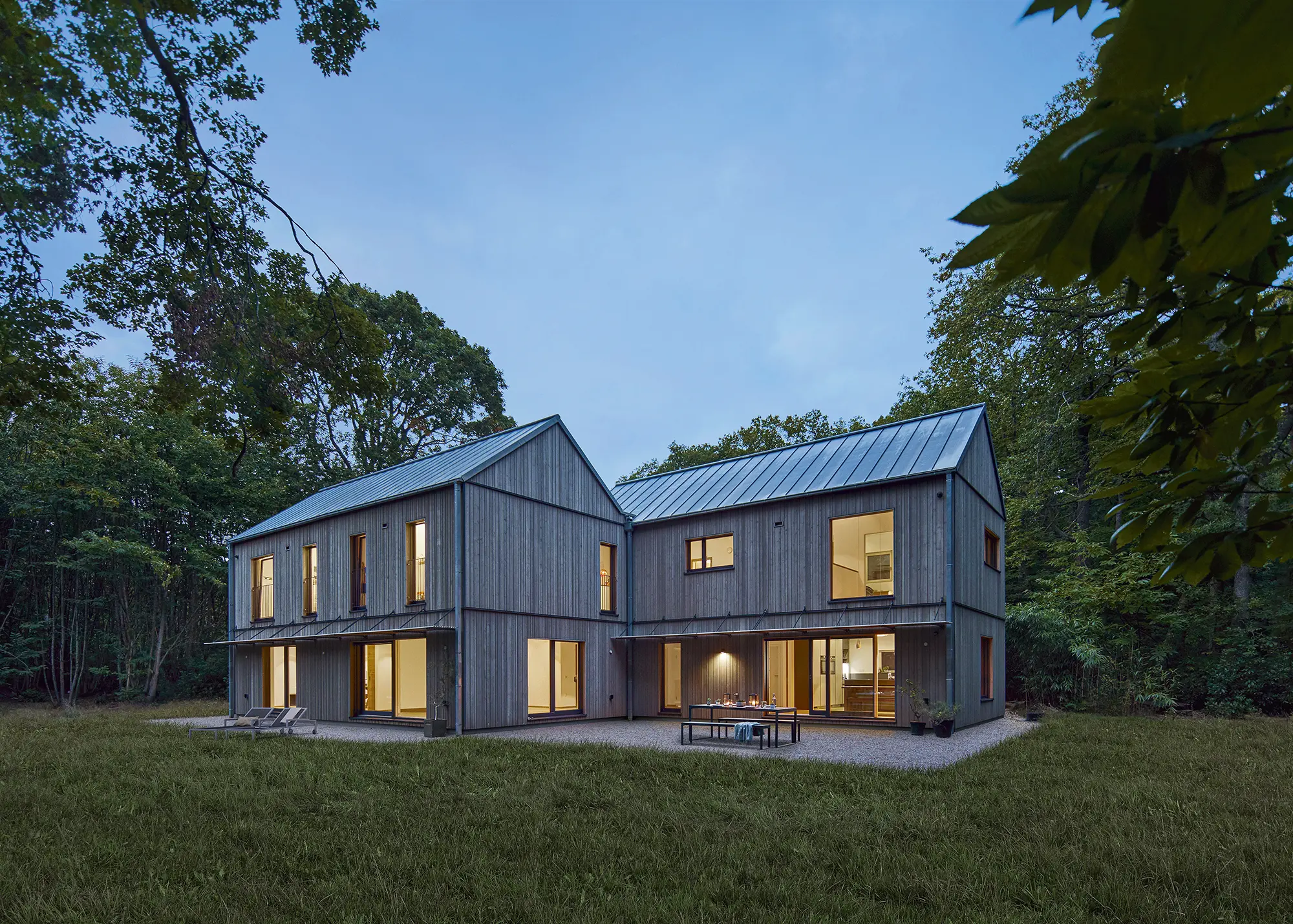
Brises-soleil have been installed externally to reduce excess solar gain and mimic natural shading from the trees
The modern barn-style aesthetic allows the design to sit nicely against the verdant woodland backdrop, while still taking on the contemporary feel Jonathan and Joanna were keen to achieve for their countryside build.
A natural materials palette has been chosen for the exterior of the build. Pre-weathered larch cladding and zinc roofing in anthracite grey help the home blend into its context, with the irregular sizing of the timber panels designed to imitate the shapes of the surrounding trees. In order to make the most of the fantastic location, the house is oriented along a northwest-southeast axis. The habitable rooms have been located towards the woodland, where ample glazing captures the stunning views.
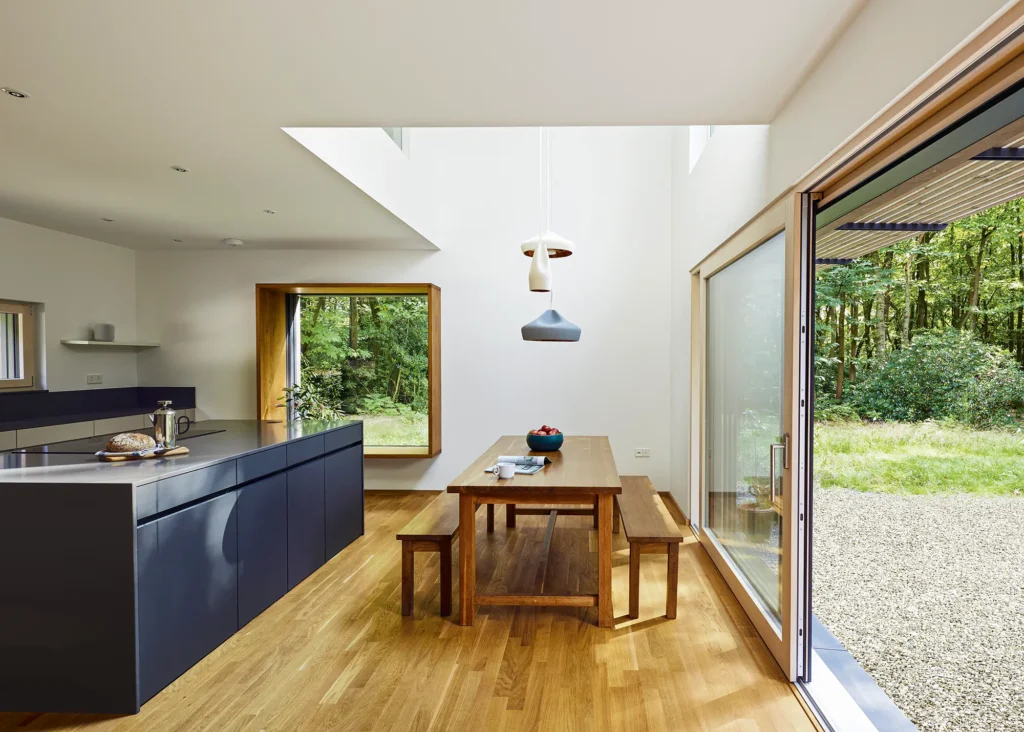
Sleek sliding pocket doors divide spaces to give the option for both open- and broken-plan layouts
Inside the two-storey home, the ground floor consists of a kitchen, dining, utility area and guest toilet in the east wing, where the entrance is located. The west wing faces the woods, containing a living room and multi-functional TV/office/snug space. On the upper storey, one section consists of the children’s equally sized, compact bedrooms, while the other contains the parents’ master bedroom, ensuite and family bathroom.
“Part of the simplification of the upstairs layout was to control costs,” says Jonathan. “For example, we placed the bathrooms above the plant room where all the services are to make plumbing easier. We also had a lot of people to fit in and wanted to ensure it was equal among our four children in terms of the size of each of their bedrooms.”
CLOSER LOOK Double-height ceilingsJonathan and Joanna decided to sacrifice some of their bedroom space in order to a create an impressive double-height volume over the kitchen-diner area on the ground floor, making it feel much more open and illuminating the space with light from every angle. A vast swathe of internal glazing in the bedroom enables daylight to flow through and allows the couple to see the woodland views through to the picture window on the other side of the house. The same double-height ceiling is also a feature at the entrance zone above the staircase. The half-wall that forms the balustrade curves around to create a subtle but impressive point of interest in the home’s design. Tall, slim windows keep light flooding in from above and through every level of the house. |
Deciding on the Turnkey Route to a New Home
For Jonathan and Joanna, the turnkey option was the right choice for them as first-time self builders. “Once Baufritz took over and we were assigned a project manager, I felt like we were in good hands. It didn’t require too much involvement from us other than making decisions, which is a nice problem to have!” says Jonathan.
However, the Lunns needed to arrange for foundations to be laid before the build could start, so they took on more of a project management role on this front. “Thankfully it was a smaller part of the cost, and it was fairly short-lived, but I had to keep a closer eye on that stage of the build to ensure it went smoothly and effectively manage the budget for it,” says Jonathan.
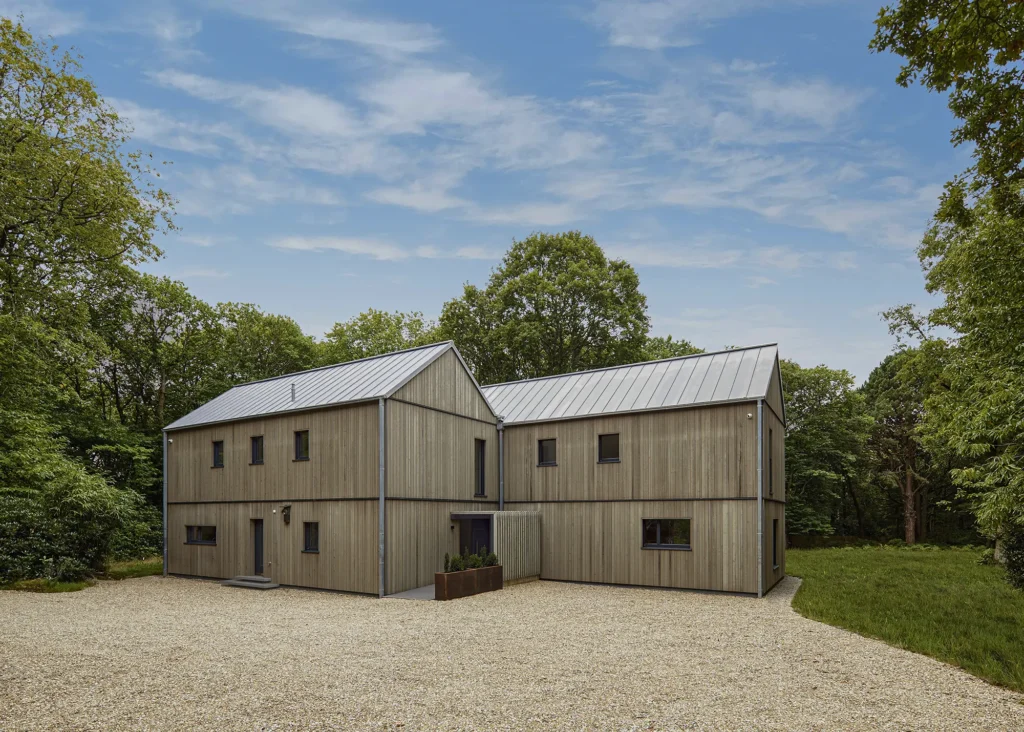
The home, nestled into the woodland, was completed on a turnkey basis
The couple were also fortunate enough to attend the Baufritz showrooms in Germany, where they spent a couple of days sampling the different finish options for their home, including everything from flooring to taps. “Cost-wise, the build was a stretch for us, but it was the right thing to do because we have really good-quality products that we can easily add to in the future as and when we need to adapt our home,” says Jonathan.
One of their favourite aspects of the build is how it feels to live in, thanks to an efficient combination of an air source heat pump and underfloor heating system. “It’s a nice, comfortable climate that doesn’t cost much to run,” says Jonathan. “All year round you can be fine wandering around in a T-shirt. There aren’t hot or cold spots.” A mechanical ventilation and heat recovery system completes the setup, extracting moisture from the kitchen and bathrooms, and using the heat to warm the incoming fresh air.
Jonathan was keen to set aside enough of the budget to install smart home technology. “We decided on a KNX system where everything is controlled from one place,” he says. “Every room has a thermostat to control its temperature, and we’re able to extend the setup if we need, so it’s evolving all the time.”
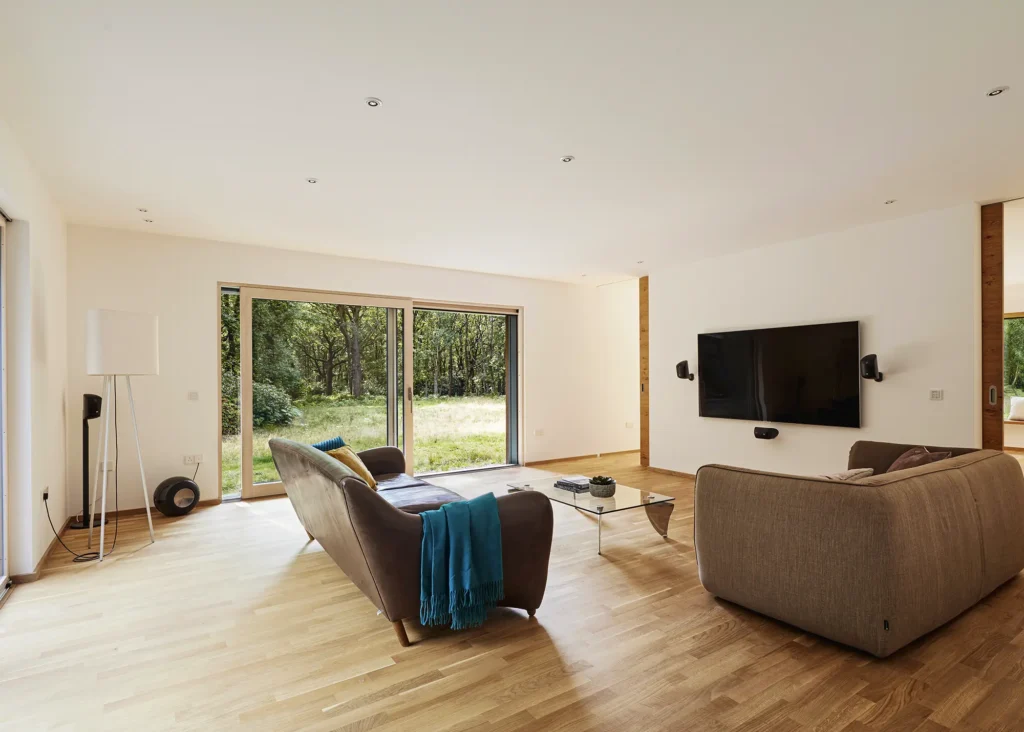
Although Jonathan and Joanna stretched to the top end of their budget, the high-quality fixtures and fittings throughout the home made it worthwhile
The retractable external Venetian blinds are also controlled by the smart home system – another favourite feature of the couple. “The blinds mean we don’t need curtains, since we’re already in a very private location that isn’t overlooked,” says Jonathan. “In gale force winds, there’s a weather sensor that will also automatically pull them up so that they don’t get damaged.” Nonetheless, the couple had battens installed in the ceiling at appropriate points so that they can fit curtain poles should they ever change their mind.
“The best day was when Baufritz told us our house was on its way from Germany on the trucks,” says Jonathan. “Later that same day, we were already able to walk through one of the doors.” With the build complete, Jonathan and Joanna now have the spacious family home they wanted. “The luxury of planning a forever home is not having to think about who is going to own it next. We wanted to take this opportunity to design it for how we would live in it.”
WE LEARNED…
|
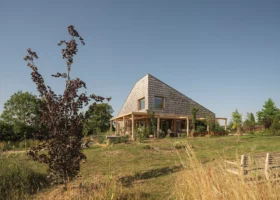
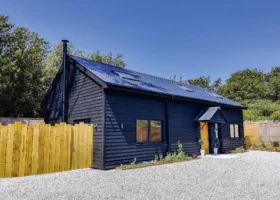


















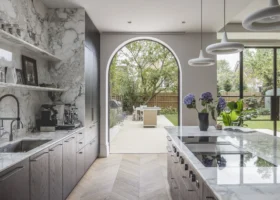

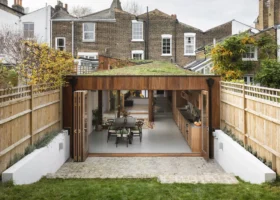
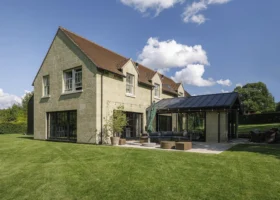
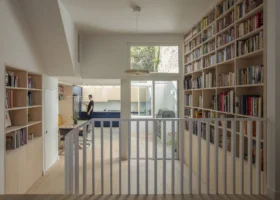
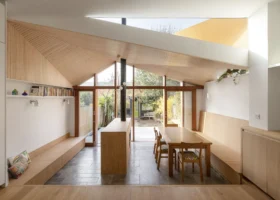













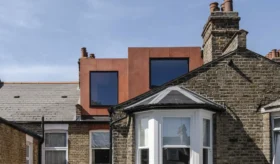
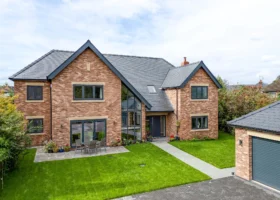
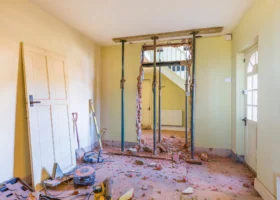

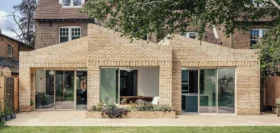








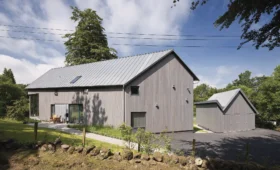











































 Login/register to save Article for later
Login/register to save Article for later

