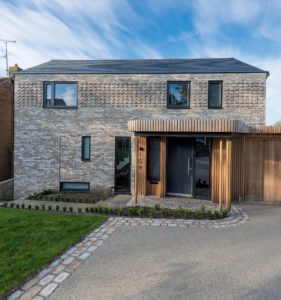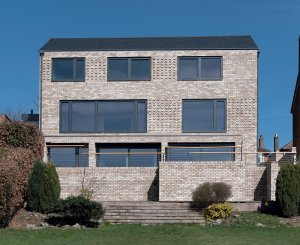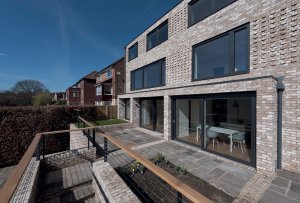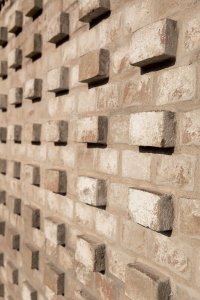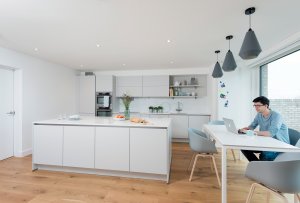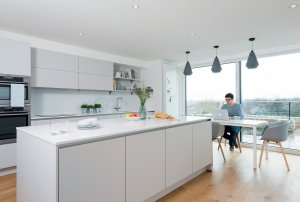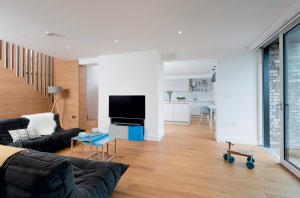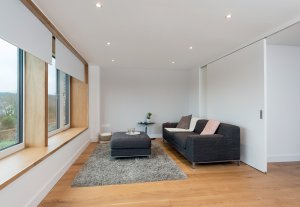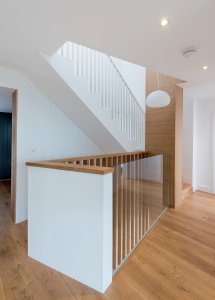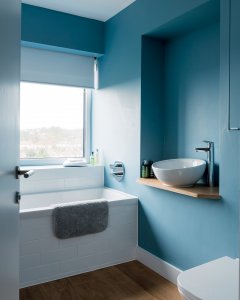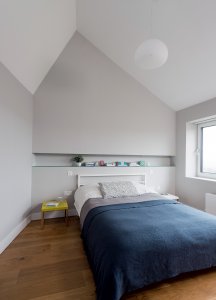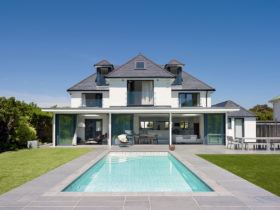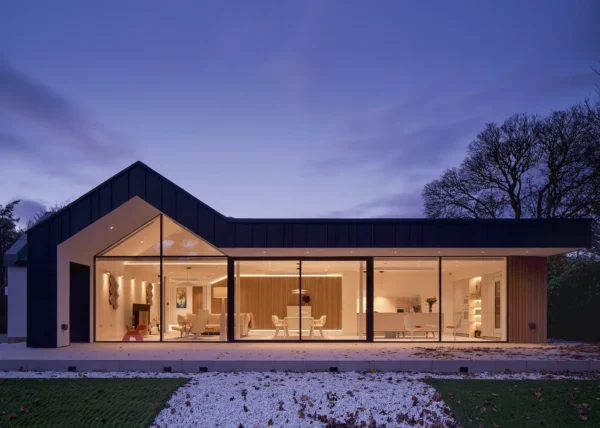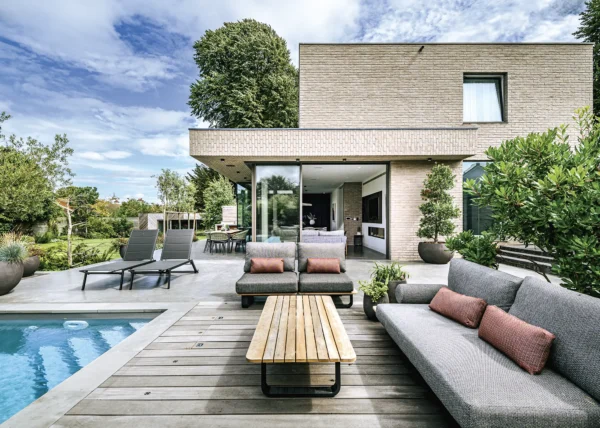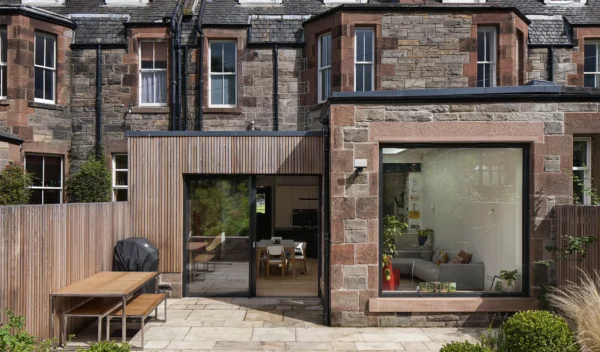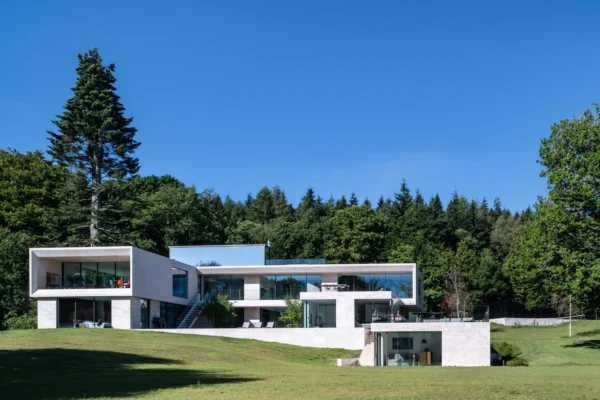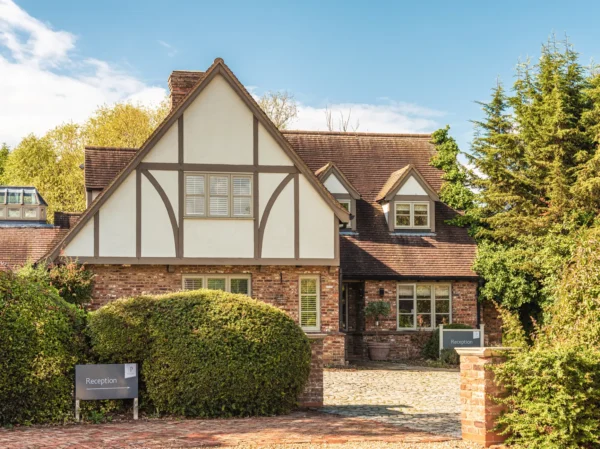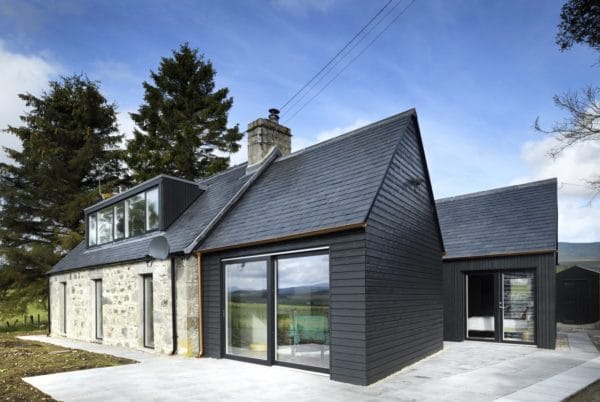Striking, Energy Efficient Renovation of a 1960s Home
Keen to plan ahead for future family life, Will and Donna Lawrence decided to take the plunge and create their own dream home.
Parents to two young daughters, the couple wanted to design a space that would suit their lifestyle for years to come. Having never taken on a big building project before, Will in particular was inspired by lots of the contemporary projects he’d seen in magazines and on television.
As a result, he craved a property with a striking architectural identity that could operate as a low-energy dwelling.
Finding the right location to carry out their scheme took the Lawrences nearly two years, before they discovered a site in Sheffield that captured their interest.
“At first, we’d planned to build from scratch, but we found it difficult to identify the right piece of land,” says Will. “We didn’t know Sheffield particularly well, but we’d done our research and were confident that the area had a good reputation, so we started to view homes that had renovation potential.”
- NamesWill & Donna Lawrence
- LocationSheffield
- ProjectRenovation
- StyleContemporary
- Construction methodBrick
- Plot size0.3 acres
- Property cost£455,000 (bought 2012)
- House size853m²
- Project cost£426,500
- Project cost per m²£500
- Construction time60 weeks
- Current value£700,000
Having looked at six houses over the course of half a year, the pair spotted a 1950s property and quickly fell in love with the far-reaching views from the rear.
But while it ticked all the boxes when it came to location, in terms of functionality and longevity it wasn’t well-suited to the Lawrences’ lifestyle. In fact, the existing layout needed a dramatic overhaul to make it work for the family.
“Of the three floors, none quite suited our day-to-day needs, and we wanted each level to feel more spacious and have a better flow between the storeys,” says Will.
“We found our architect, Ce + Ca Studio, through a Google search and really liked the look of some of their previous projects. We provided them with lots of detail as to what we did and didn’t like about the existing property and what we hoped to get out of the updated design.”
New to the build process, the couple also took on plenty of the firm’s ideas, too. The architects drew up three initial plans for Will and Donna to consider, before the couple settled on a design for the team to work on in more detail.
The original idea was to retain as many of the external walls as possible. However, after several surveys it was found that the west-facing wall was only single-skin and needed to be rebuilt to accommodate better insulation.
Planning problems
Obtaining the relevant permission to forge ahead with the scheme didn’t turn out to be as straightforward as Will and Donna had hoped. The couple’s first application was rejected, as the local council objected to their proposal to use blue/grey external bricks and a zinc roof.
The architect suggested the current blend – Weinerberger’s Con Mosso – as an alternative wall finish. Having seen photographs of this range used in another project, the Lawrences decided to go ahead with it.
They also switched the zinc for a slate covering. Three months after submitting their second application, they received the green light.
“Our neighbours were wonderful and didn’t object to anything, which helped speed the process along somewhat,” says Will.
“In hindsight, we’re actually glad that we didn’t go through with the proposed roof or brickwork as it would have really stood out on the street. The aesthetic we’ve got now is a lot more sympathetic to the other properties in the locale, yet still has the contemporary look and feel that we were so keen to establish.”
From the street, the design of the dwelling is deliberately restrained and retains many of the window openings as set out by the original building, so it still feels very much in keeping with the surrounding homes.
Build costs
The couple financed the project through a mortgage and savings, setting an initial build budget of £250,000. However, even at the tender stage, they soon realised the total cost would be substantially more, especially as the scope of the scheme changed quite dramatically from when it was first put together.
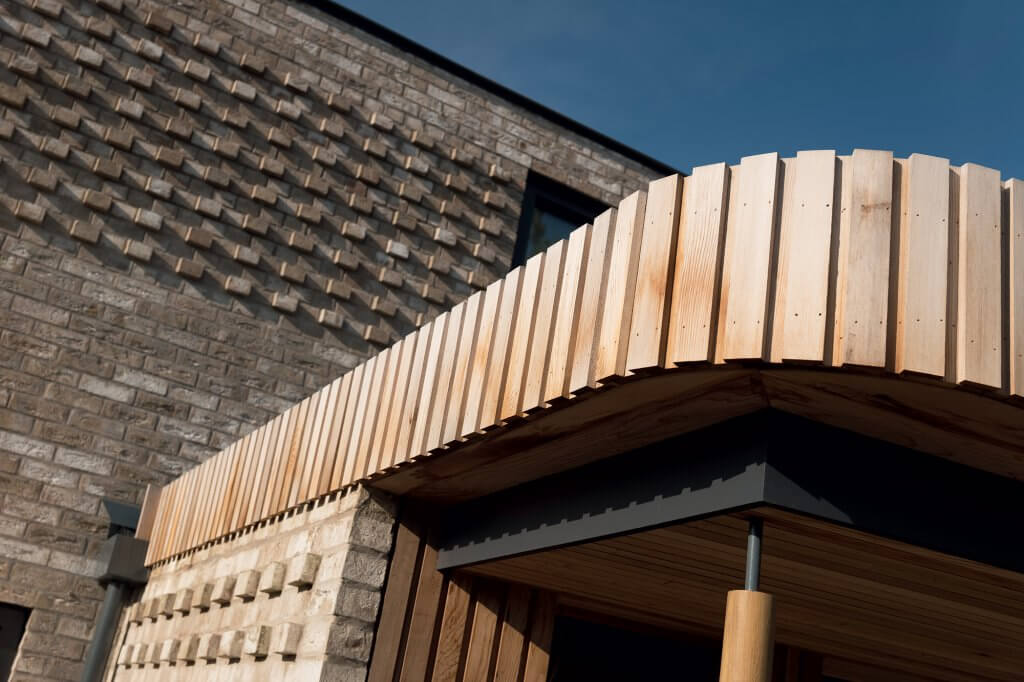
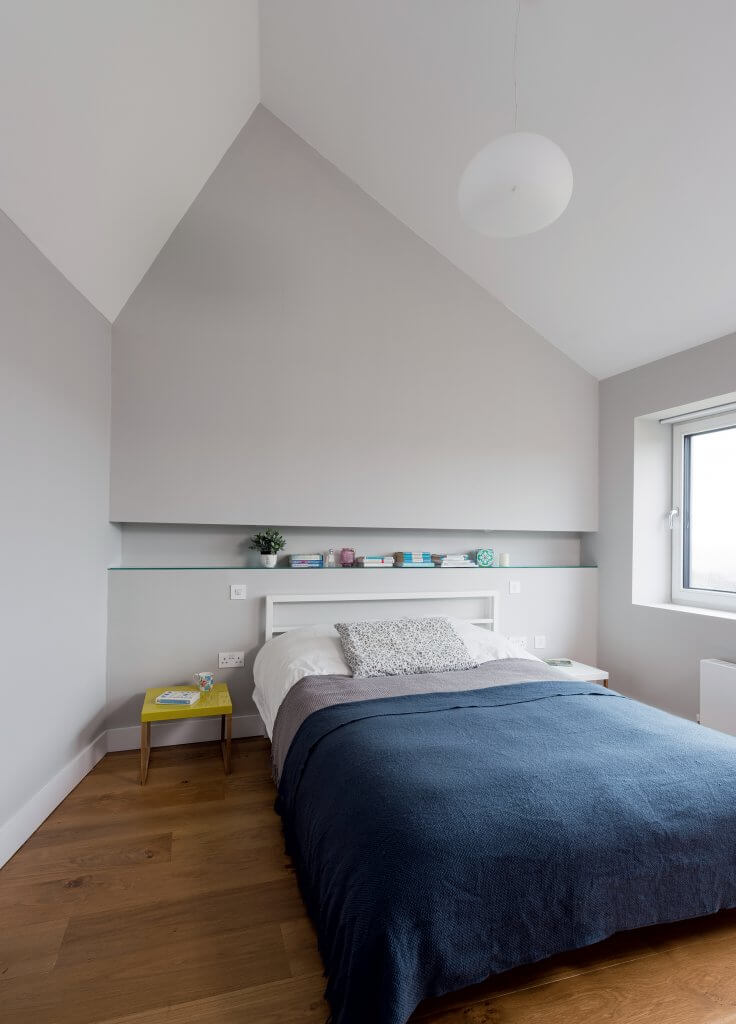
“The financial side was manageable, although I do sometimes look back and wish we’d ended up doing a completely new build so we could have reclaimed the VAT. This would probably have saved us a substantial amount of money,” says Will. “Lots of extra costs we hadn’t expected cropped up, forcing the price up even further.”
Whilst they saved money by retaining some of the property’s original walls, the couple had to re-cover these with a cementitious parge coat to make them as airtight as possible, boosting its performance to keep their energy bills low in the future.
The pair chose to use a main contractor throughout the process rather than project managing the build themselves. Although this cost more, they decided it was the best route to take as they weren’t living nearby at the time and, with work and family commitments, they felt it would be too stressful. For peace of mind, the Lawrences took out a specialist insurance policy with Vasek.
Construction challenges
Having put the project out to tender to a handful of local builders who had been recommended, Will was disappointed that many weren’t forthcoming with quotes.
“In the end, we selected Terry Huggett Developments as they took the process seriously fromthe very start and met our brief with enthusiasm,” says Will. “It’s true that this firm wasn’t the cheapest option, but it was important to us that the job was completed to a high standard.Terry was excellent from day one,” says Will.
Several unforeseen issues did arise during the course of the project. The initial concept was to retain as much of the existing building as possible to minimise the amount of waste going to landfill.
Once on site, it became apparent that the Lawrences were going to face too many technical challenges in retaining the south-facing wall, and that it could possibly be unsafe.
“Because of the number of existing windows on that elevation, our contractor suggested it would be safer and faster to knock down and rebuild that wall in brick and block, with a wider than normal cavity to aid insulation and help with airtightness,” says Will.
Complications with the groundworks also arose at the start of the build, which led to extra costs early on in the project. “The excavations showed that the foundations of the original house were much deeper than had been anticipated by the structural engineer,” says Will.
“To overcome this, a system of concrete piers capped with concrete encased steel beams was used. This minimised the amount of the material needed for the job, thus reducing the overall carbon footprint of our project.”
Design details
The property’s new layout suits Will’s contemporary vision and desire for an open-plan family space. The house is entered at street level via a low timber-lined entrance, which then opens up to a triple-height stairwell that links all three floors.
“The new staircase configuration is my favourite feature,” says Will. “Before, the three storeys felt cramped and there was no real connection between them. Now, the elegant design helps the space to flow seamlessly, and it’s an experience to go up and down every day.”
To make the most of the far-reaching views from the back of the property, the upper ground level features a panoramic window in the lounge space, which makes for a spectacular entrance. The lower ground floor has been designed as the main family zone, allowing different activities to take place in adjacent areas.
The spacious, light-filled contemporary kitchen is centred around a sleek island unit, and floor-to-ceiling windows have been incorporated to aid the sense of connection between inside and out.
Plenty of useful storage areas have also been incorporated, including compartments under the staircase and built-in units beneath the playroom window seat.
Smart technology
Driven by past experiences living in older properties prone to air leakage and damp, Will and Donna were keen to establish a highly airtight dwelling that would allow them to keep their energy bills as low as possible.
“We decided early on to install a mechanical ventilation and heat recovery (MVHR) system,” says Will. “In order for it to work efficiently, it was essential that the building was made as airtight as possible to reduce heat loss.”
The arrangement works by continually cycling air through the house – stale, warm air is removed from rooms such as kitchens and bathrooms and a clean supply is drawn in and heated by reusing warmth from what is extracted.
This smart system means that the building is always recycling heat produced from appliances, showers, baths and occupants; reducing bills and improving ventilation.
Nearly all of the blinds in the property are electric, which allows the amount of solar gain via the south-facing windows to be controlled easily, ensuring that the house doesn’t overheat during summer months.
Having this system in place also means that any blind can be operated via the click of a button on a remote control, from anywhere in the house.
Will and Donna’s first construction project has resulted in a wonderful family home for their daughters to enjoy as they grow up. Even though the final cost did exceed what the couple specified in their original plans, they’re delighted with the tailored abode they have created.
“We were confident from the outset that we’d chosen the right contractor and architect, which really helped the whole process run smoothly,” says Will.
“The most difficult part of all was seeing the old house being semi-demolished and worrying about the neighbours being affected, but we were incredibly lucky and everyone was supportive.”
The completion of the striking external brickwork was also a highlight for the Lawrences. “When the windows had finally gone in as well, it was a great feeling. The entire process has made me more confident about taking on a bigger project in the future,” says Will.
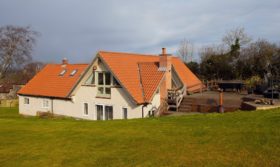







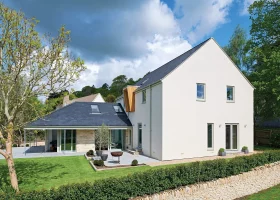




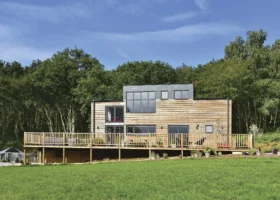







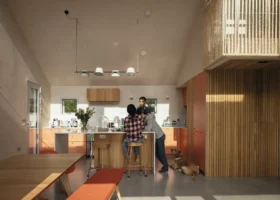

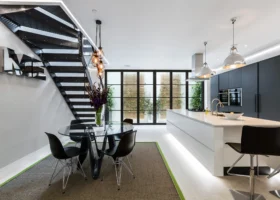


















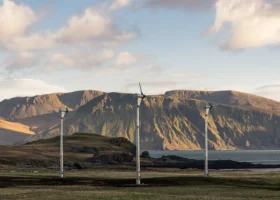
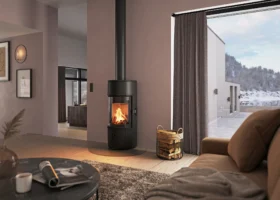






















































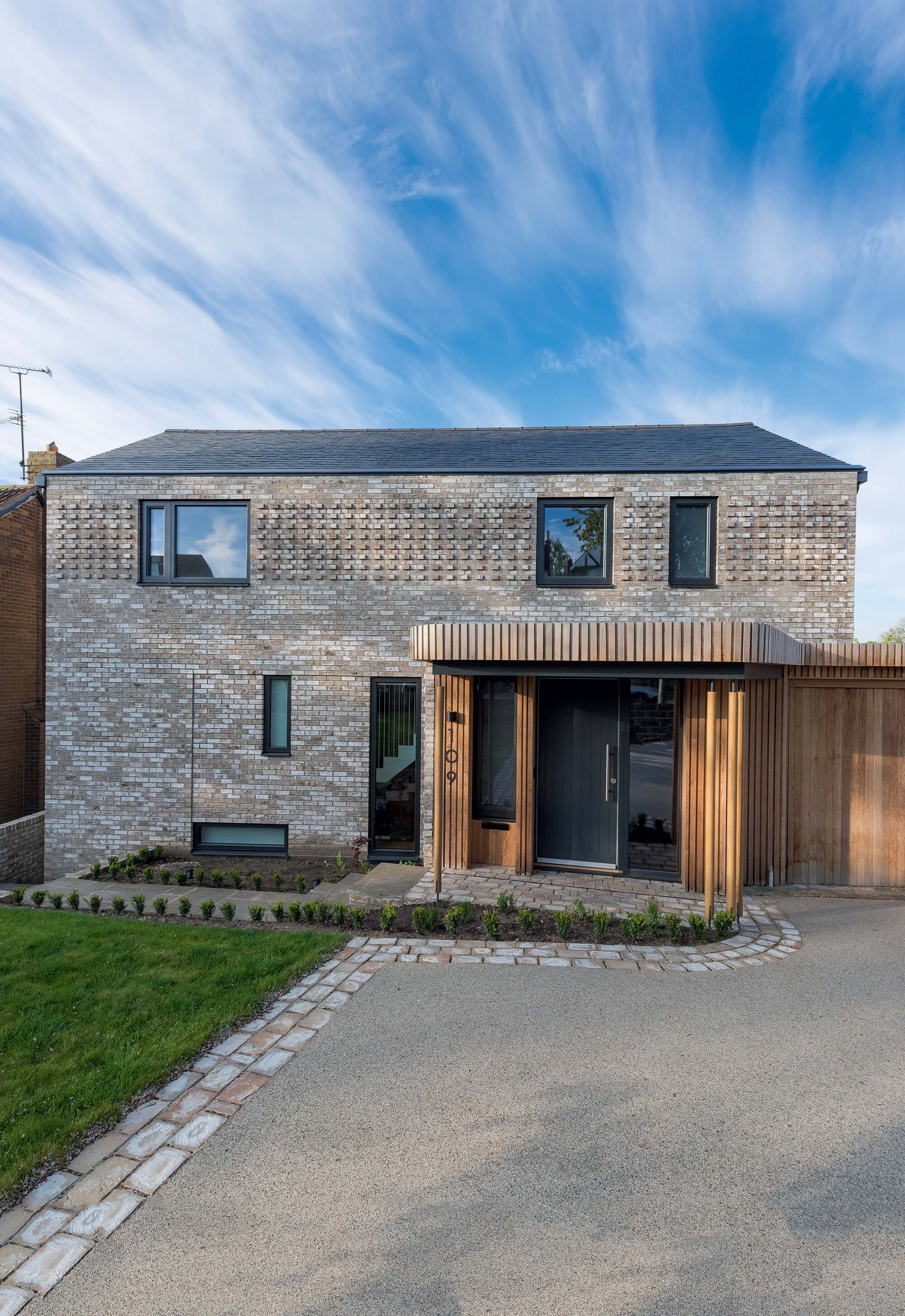
 Login/register to save Article for later
Login/register to save Article for later

