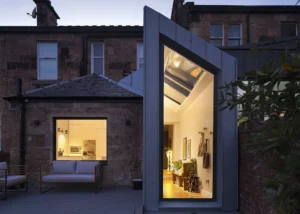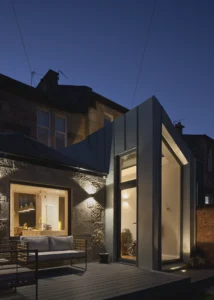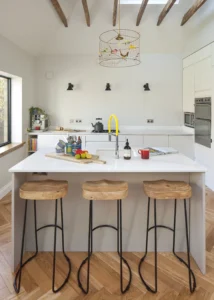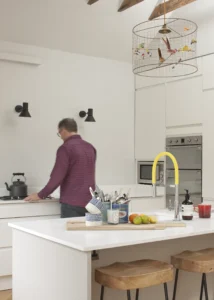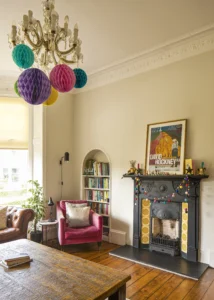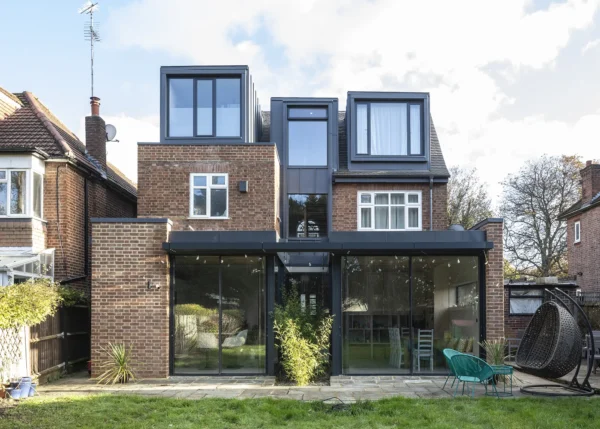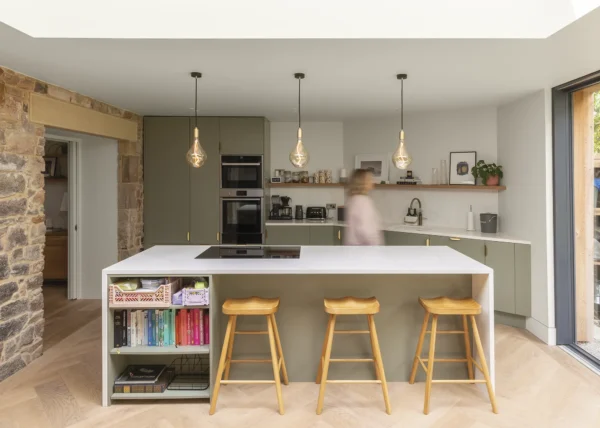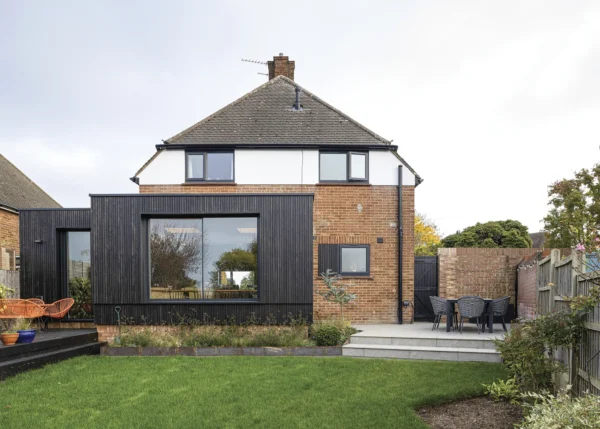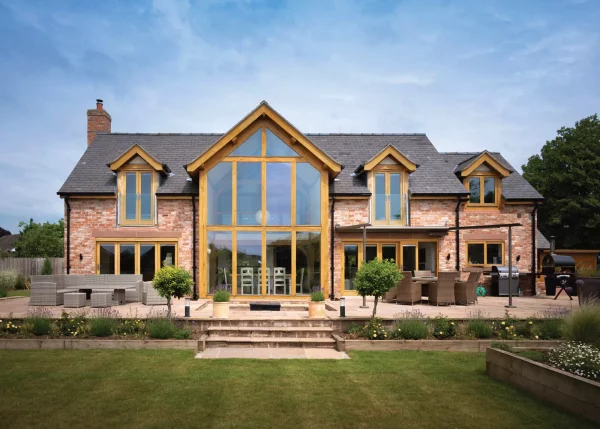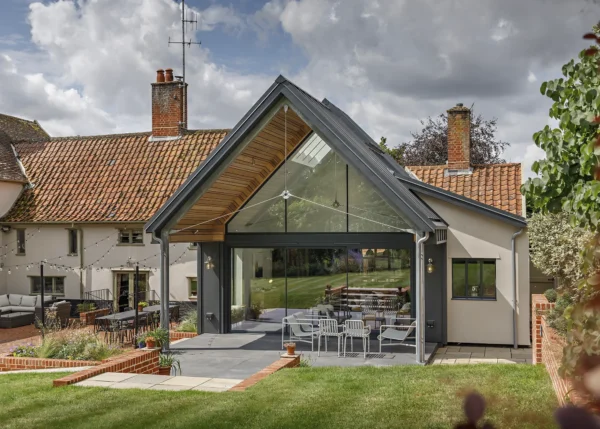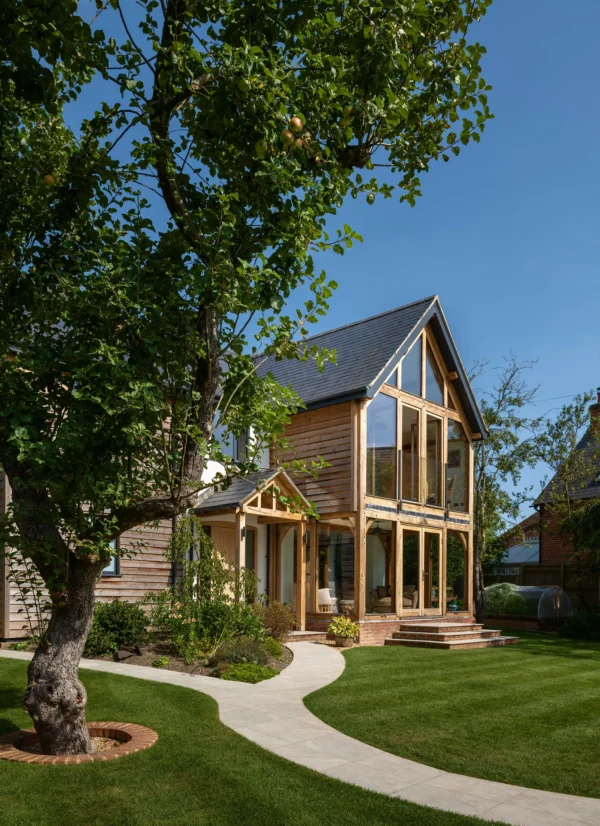Striking Kitchen Extension & Renovation to a Victorian House
Fiona McMunnigal’s home improvement journey began 10 years ago when she bought her two-storey Victorian terraced townhouse in Glasgow’s Southside. “When I bought the house, it had no kitchen or plumbing and the boiler was condemned,” says Fiona.
“So, the first thing I did was put a kitchen in.” A few years later, Fiona added a loft conversion to create extra bedroom space for her three children. “Just before lockdown, I decided to look at what I could do to the back of the house, which was very cramped and dark.”
Fiona approached Davide Rizzo, founder of Rizzo Architecture, about her home improvement ideas after seeing the work he had done as part of a neighbour’s renovation project. “The brief was to extend the kitchen into the rear side return and provide more natural light as the existing space felt enclosed,” says Davide. “The challenge, however, was resolving this with only a 1.7m wide space that directly abuts the boundary wall of the next-door neighbour.”
Two Birds One Stone
Originally, Fiona was interested in adding a glass box extension, but Davide felt that a design that appeared contemporary yet still rooted in the existing property would be more effective. The real challenge would be securing planning permission for an ambitious scheme.
“I was commissioned almost at the same time to design a rear extension for the adjoining property,” says Davide. “This gave me the opportunity to look at the two additions as a whole project.”

Rizzo Architecture had the opportunity to design both Fiona’s and her neighbour’s extensions at the same time, allowing the two independent additions to appear as though they were part of a single project
The result is a pair of structures both clad in zinc, but with contrasting proportions and shapes that counterbalance and complement each other. “The roofs on both extensions are a reinterpretation of each other’s geometry,” says Davide. While the neighbouring property has a dual pitched roof, Fiona’s has one steeper pitch pointing in the opposite direction. Full-height glazing is shaped to follow the angle of the roof, opening up an exciting view of the rear garden, along with the picture window installed in the existing kitchen space.
- NAMEFiona McMunnigal
- OCCUPATIONDoctor
- LOCATIONGlasgow
- TYPE OF PROJECTExtension & alterations to kitchen
- STYLE Victorian house with contemporary extension
- CONSTRUCTION METHOD Timber frame
- PROJECT ROUTEArchitect undertook design & contract administration
- ORIGINAL HOUSE SIZE243m2 (252m2 with extension)
- EXTENSION & KITCHEN SIZE22m2 (9m2 extension)
- BOUGHT 2013
- PROJECT COST £65,000
- PROJECT COST PER M2 £2,956
- BUILDING WORK COMMENCED November 2022
- BUILDING WORK TOOK15 weeks (some finishes completed in July 2023)
The glazed door adjacent, with a fixed window above, allows southern light to flood the space, while rooflights that run the length of the side return illuminate the interiors from above. “We gave a lot of thought to how sunlight travels around the building at different times of the day,” says Davide. “The design features a complex ceiling section to capture the light from various angles, while also defining zones in the kitchen.”
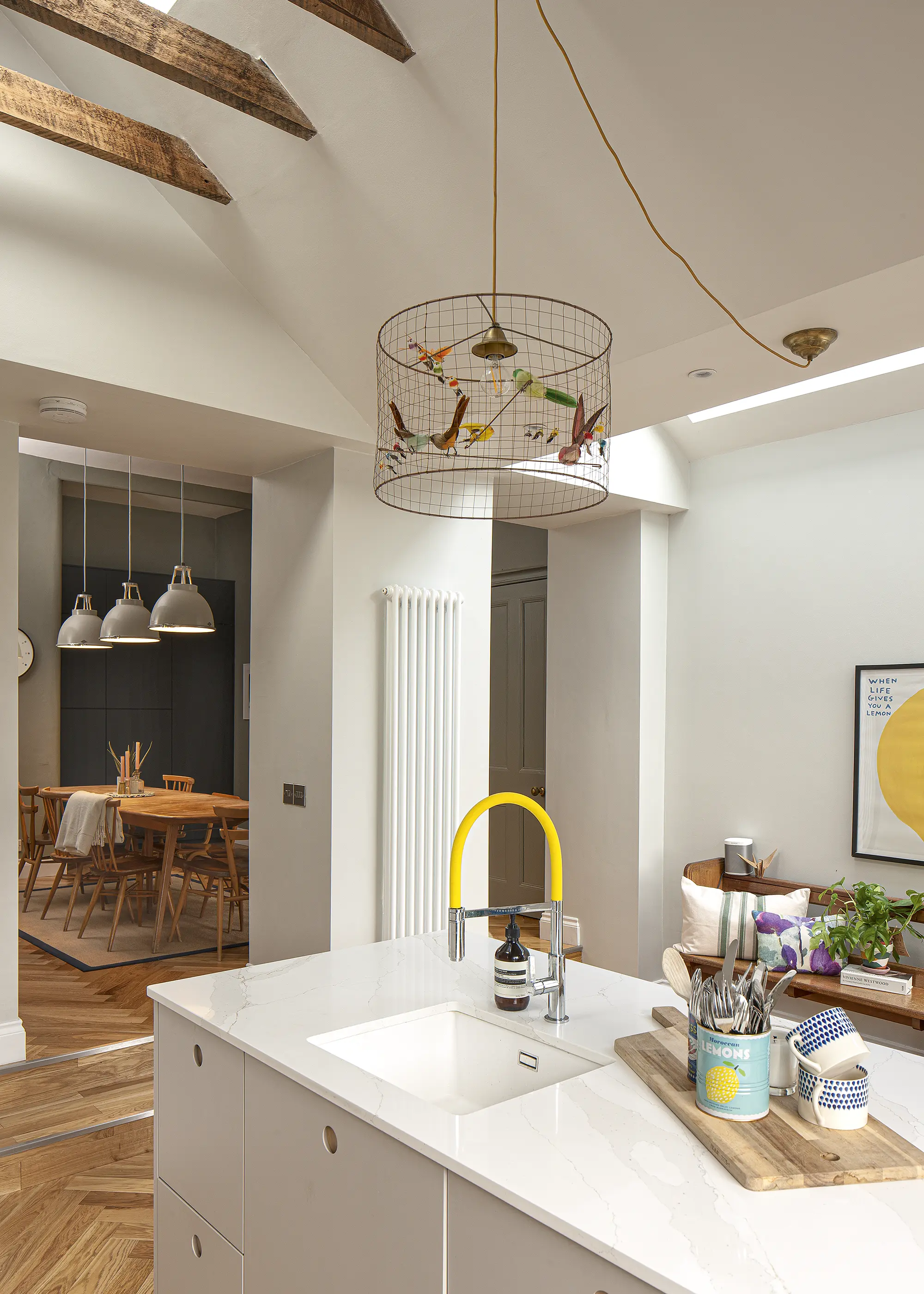
Fiona’s kitchen-diner area strikes a balance between open- and closed-plan, flowing seamlessly from a bright and airy extension to a cosy dining space
The local authority wanted to be sure that the neighbouring extension was going to be built as, without it, the shape of Fiona’s extension would have contravened planning rules regarding overshadowing, since the roofs of both additions were designed to avoid this. Fiona’s garden sits two feet lower down than next door’s, so this also helped minimise the extension’s impact on the loss of sunlight to her neighbours’ property.
Construction Conundrums
Securing a builder to undertake the construction also took a bit of time. “The pandemic was still having an after-effect on finding contractors. Not only that, but the build was quite complicated and the site itself had restrictions, which put some potential contenders off,” says Davide.
Eventually, construction for the project started in November 2022, which began with laying the insulated concrete slab foundations. Not long after in December, the timber kit for the superstructure was erected. In order to accommodate the new extension, extra support had to be built in. “A steel beam spans the new and existing roof following the removal of the wall between the kitchen and new extension. It’s a solution that resolved the aesthetic and technical constraints,” says Davide.

The interiors feature a neutral colour scheme, which helps to create a calming, bright space
Construction itself was not without its challenges. “It was a challenging project as we were building up to the boundary,” says Davide. “This created difficulties at building control stage, as we had to demonstrate sufficient fire resistance.”
Extra measures had to be taken to ensure the timber frame structure met these standards. For example, fibre cement board was installed on the exterior of the structure instead of OSB sheet wood, which is what is normally used. Fire-resistant corrugated metal sheets were used in replacement of timber batons, onto which the zinc cladding was fixed. “All of these steps formed an effective fire-resistant barrier that allowed the extension to pass building control,” says Davide.
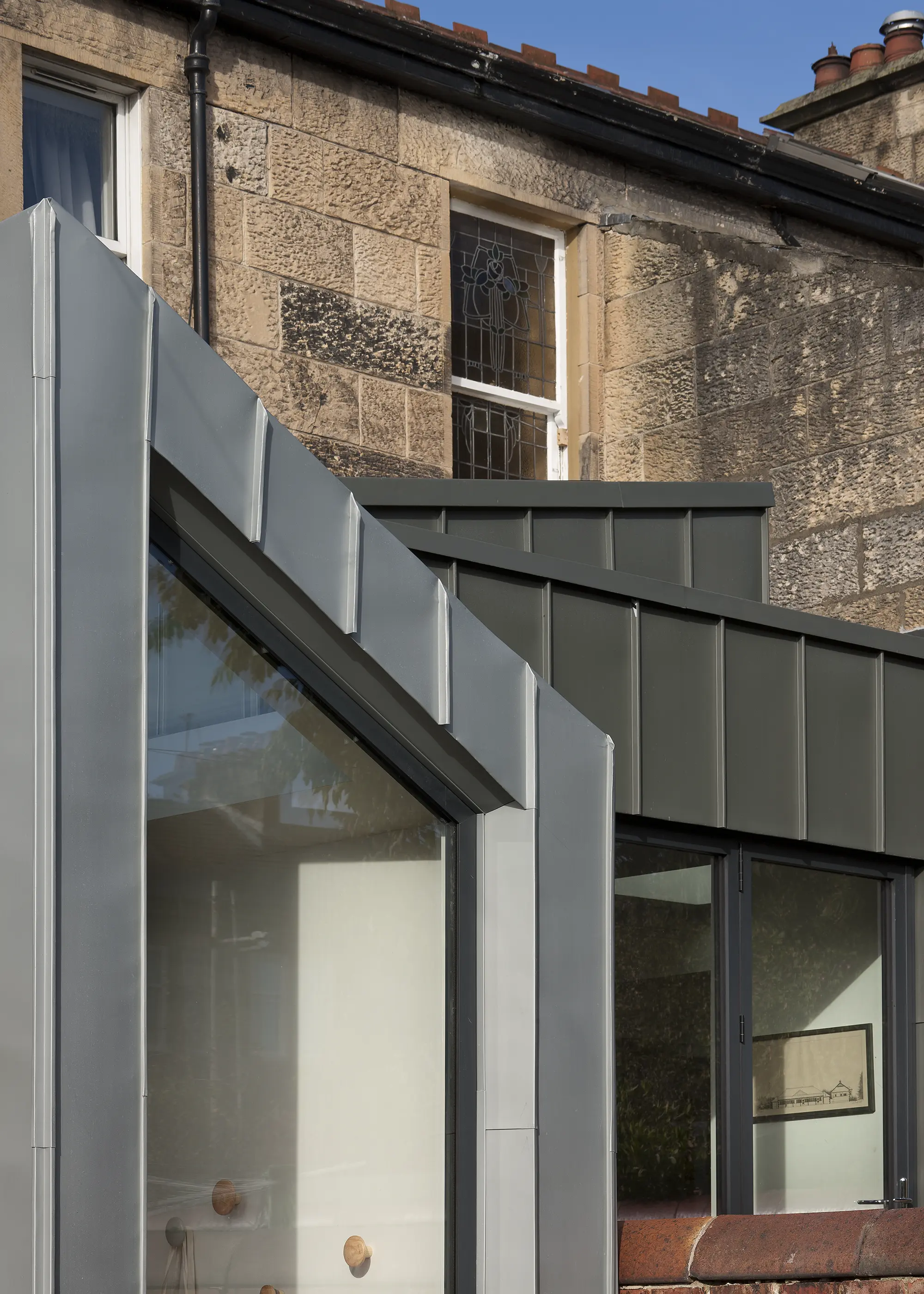
The two neighbouring extensions sit perfectly alongside each other
Unfortunately, the glazing delivery was delayed, which meant that the structure had to be boarded up for the winter. Fiona and her children were living in the house throughout that period, but made do with a temporary kitchen. “I’ve done remodelling work before, so knew what it would involve. Fortunately, we have a big living room, so we were able to move the dining table in there. We ate a lot of Pot Noodles – which nobody seemed to complain about!” says Fiona.
“I found the whole process quite exciting. The first Christmas after the work began, we even displayed some of our decorations from the chipboard that boarded up the back of the house.”
CLOSER LOOK Second-hand finishesFiona had budgeted for the interior fixtures before Covid hit, but by the time she got round to purchasing them, prices had risen dramatically. So, she had to get clever to achieve her desired look on a tighter budget. “I spent a lot of time rooting around on second-hand marketplaces online,” she says. Fiona found the dining table, originally from Ercol, on Gumtree; the bird light fixture above the island from Ebay; and the bench in the kitchen from a salvage yard for £100.
The Ikea units were also repurposed from the original kitchen, which saved her a lot of money. However, the bright yellow tap was one of the most impressive deals. Originally £300, Fiona bagged it for £50 brand new and still in the box – but not without some commitment. “I drove nearly 70 miles to Edinburgh to get it. I had a tap before I got a builder!” she says. |
Creating a Better Home
Energy efficiency was another key aspect of the design for the new zones. “In order to make the area as thermally efficient as possible, we laid an insulated concrete slab for the new extension at the same level as the kitchen floor,” says Davide. “We took extra steps in the existing kitchen by insulating the vaulted ceiling with reflective SuperFoil insulation, which also provides airtightness for limited spaces.”
Fiona ultimately opted against installing underfloor heating, since the new extension exceeds the U-values required by Building Regulations and so is cosy enough without.

The skylight that runs along the length of the side return extension illuminates the space from above, helping bring more light deeper into the plan
In Spring 2023, the works were finally completed. Despite the cost cutting there’s nothing Fiona would change. “It’s now a house that totally works for us,” she says. “The kids sit at the breakfast bar in the morning, and having the dining room connected to the kitchen makes eating dinner much more relaxed.”
The new addition leads out onto decking, which forms a great spot to relax in the summer. Plus, the bright and spacious interior now allows Fiona to host plenty of visitors with ease. “It’s such a small area, but it’s made a huge difference,” she adds. “It has transformed the look and feel of the back of the house. It’s all working exactly as we had hoped.”
I LEARNED…
|




















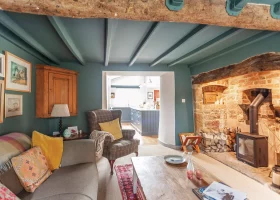





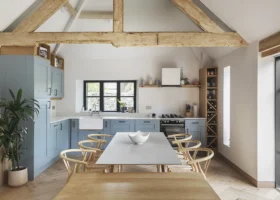









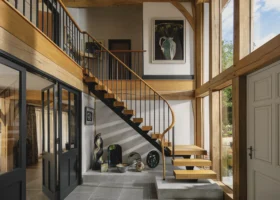
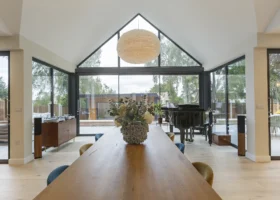














































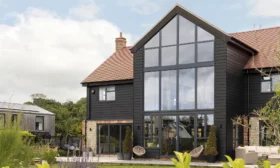











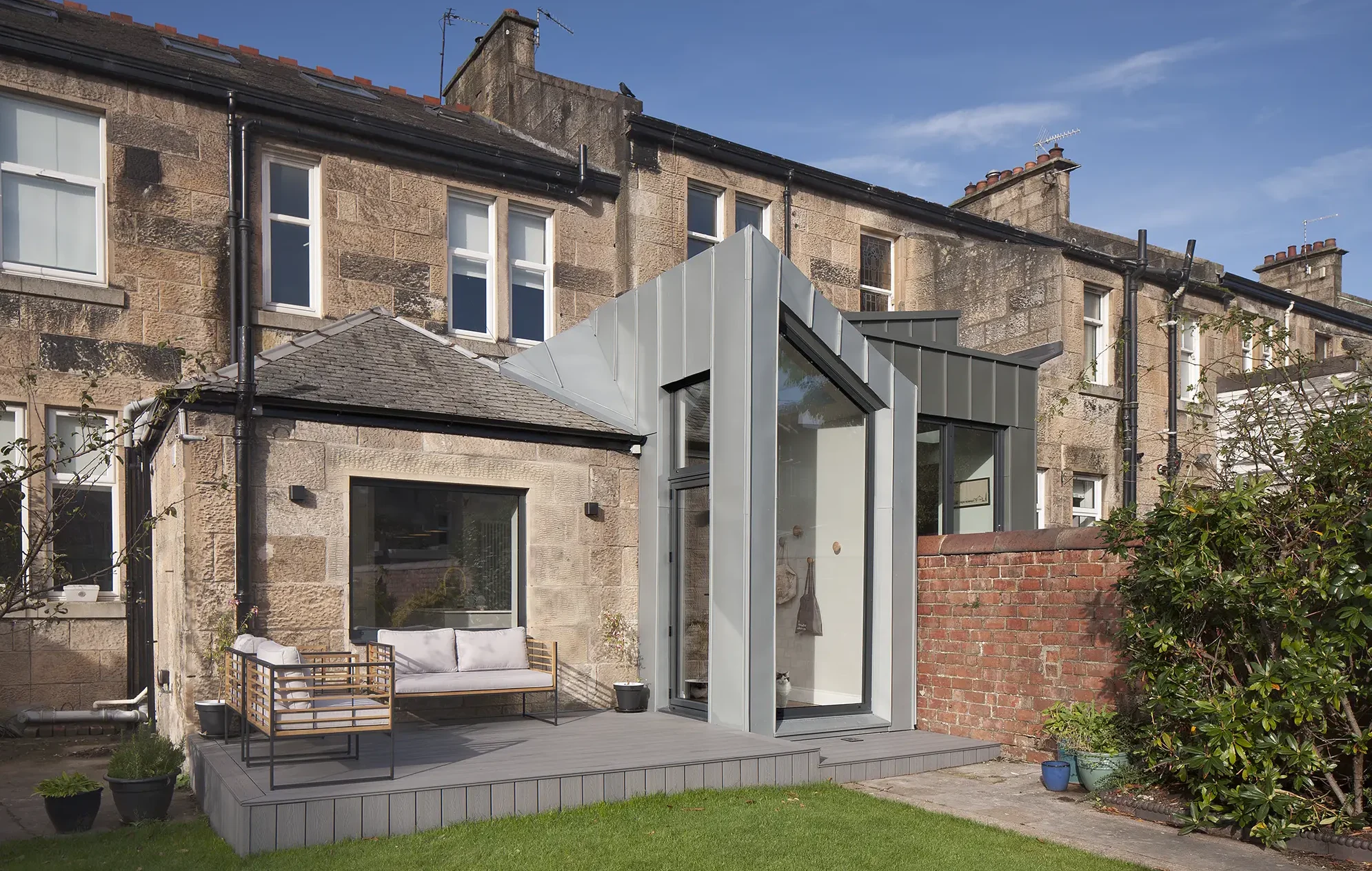
 Login/register to save Article for later
Login/register to save Article for later

