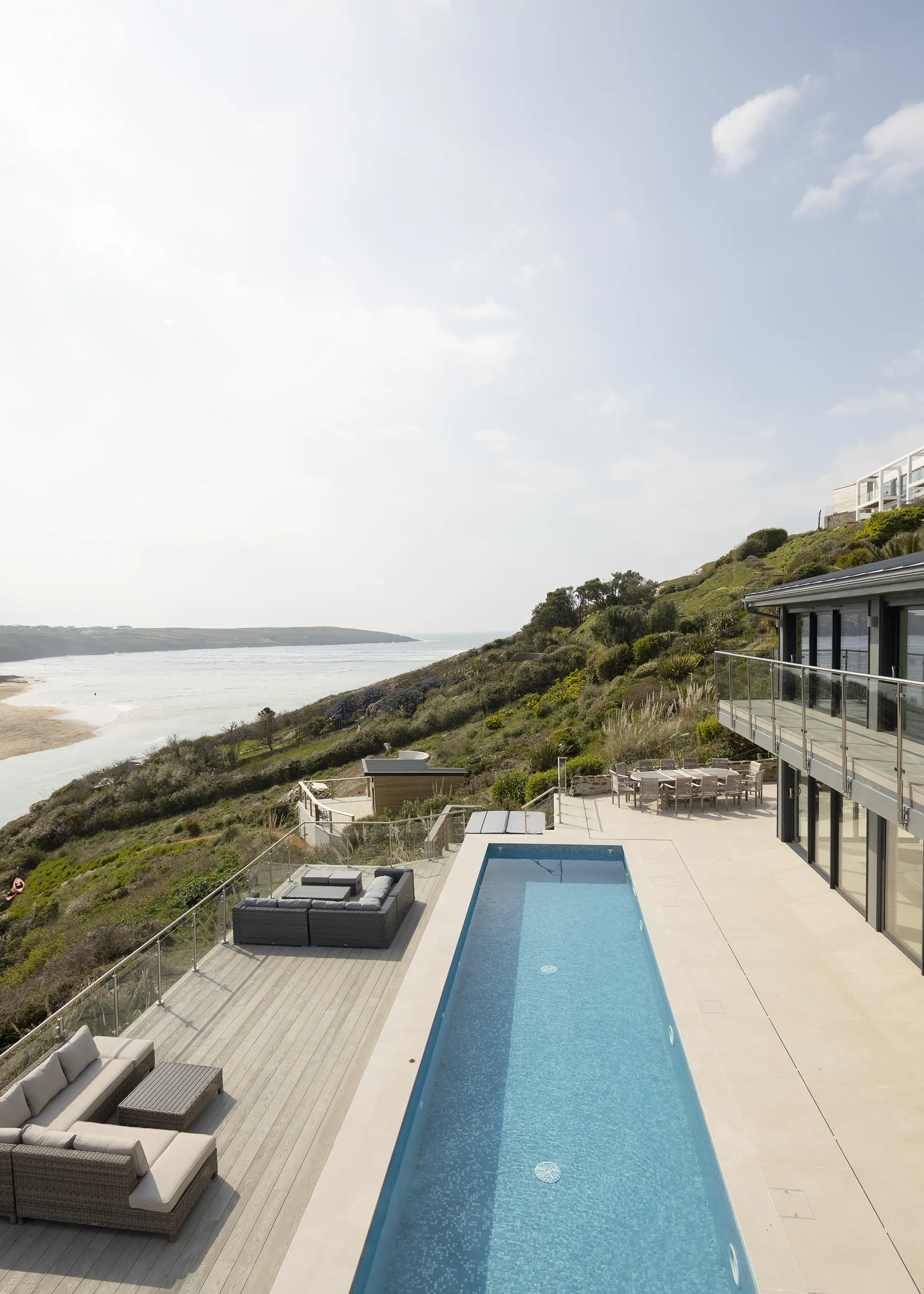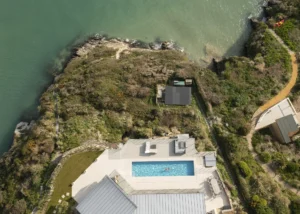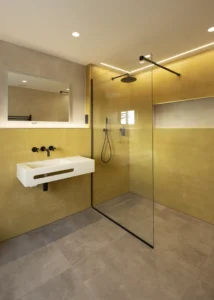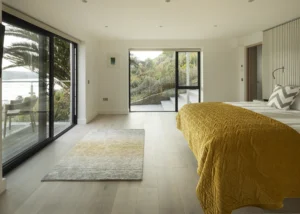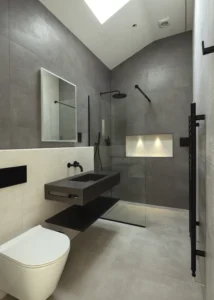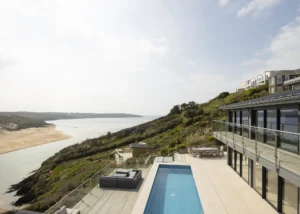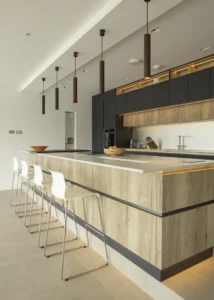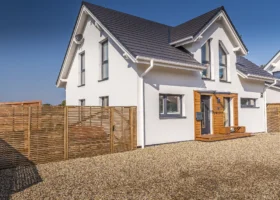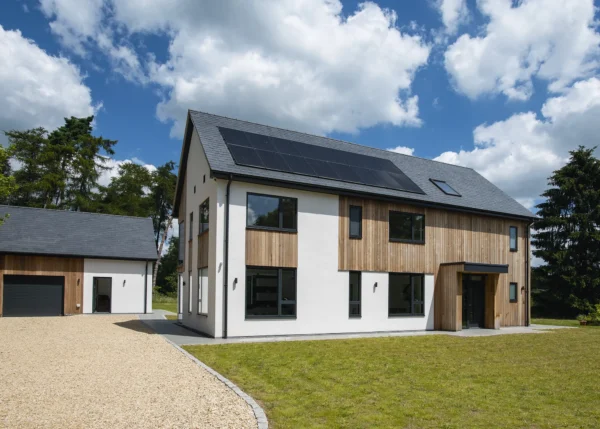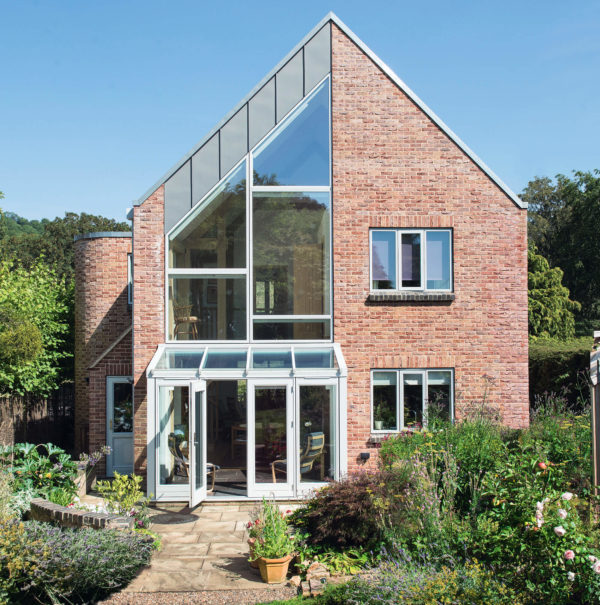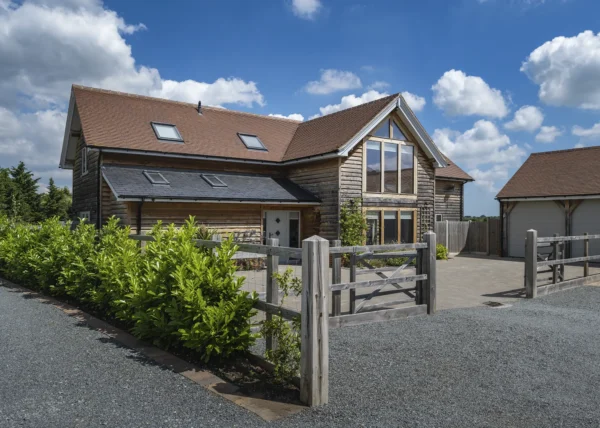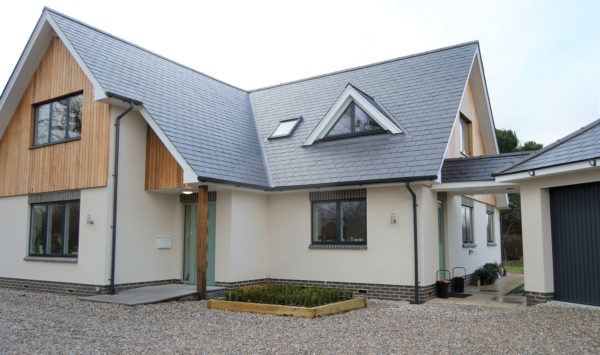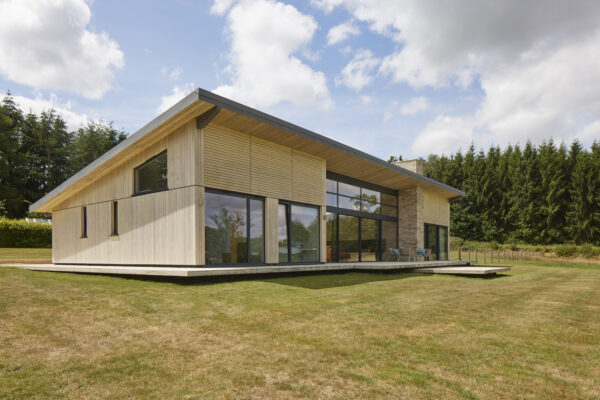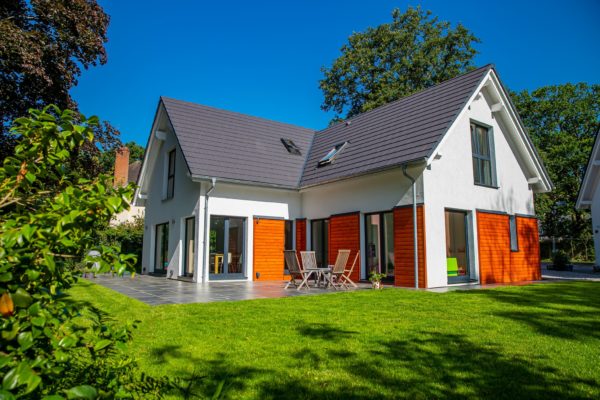Striking Knock Down & Rebuild Home Overlooking the Cornish Coast
Anne and Bruce Staley knew they wanted to invest in a holiday home. While they considered the idea of purchasing a property in a different country entirely, a contemporary property situated on Cornwall’s stunning coastline equally appealed to them.
“We love Cornwall,” says Anne. “It’s easier for family to visit us than if we purchased a home abroad, but we needed a sea view.” During their search for the perfect opportunity, locals in a nearby cafe recommended the couple visit an old coastal cottage at the bottom of a cliff in Newquay.
“It had beautiful views overlooking both the sea and the estuary,” says Anne. However, the cottage itself was in poor condition. So, with the intention of knocking down a lot of the existing structure and rebuilding, Anne and Bruce put in a successful offer.
The Existing Build
The original property was made from shipwrecked timbers found on the beach. Over the decades, this structure was enhanced and extended, but the result was a higgledy-piggledy mishmash of small rooms with even smaller windows overlooking the fantastic view.
Anne and Bruce brought in local architect Ben White to reimagine what this building could become. Anne insisted that every room in the house had a view out of the sea. The design that Ben developed utilises a limited palette of materials, allowing the incredible vistas to take centre stage. “The result feels as though they have the sea in their living room,” says Ben.
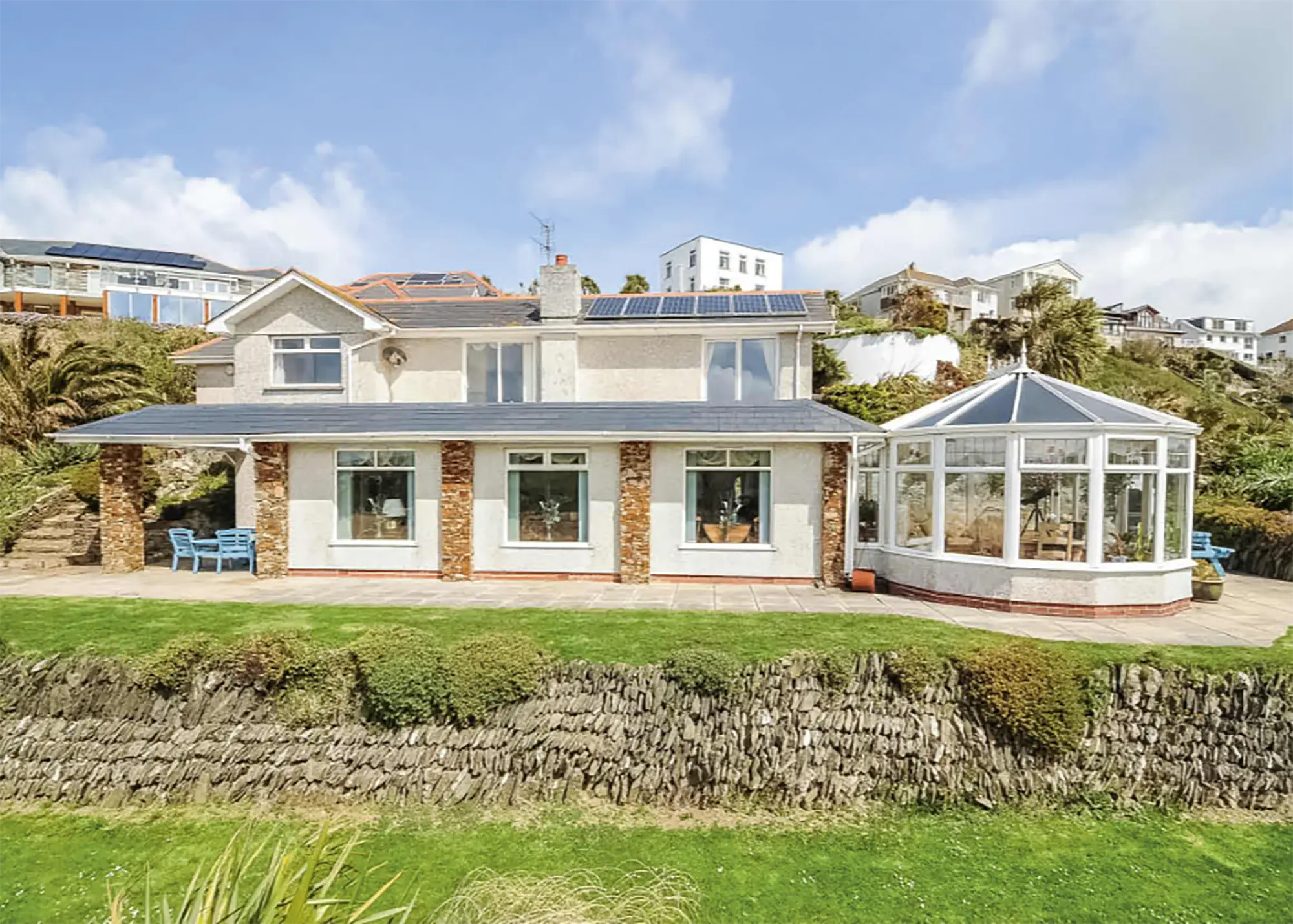
The original property was made from shipwrecked timbers found on the beach. Over the decades, this structure was enhanced and extended, but the result was a higgledy-piggledy mishmash of small rooms with even smaller windows overlooking the fantastic view
Initially, the couple decided to keep around a quarter of the existing building, rather than demolish it entirely, hoping that doing so would save them money groundworks and masonry. However, structural engineers advised her otherwise, and in the end the couple demolished 95% of the original property.
Although this meant minimal savings were made from retaining the structure, they were eligible for reclaiming VAT, which cut costs elsewhere. “The building lay empty for two years, so we were able to reduce that VAT to 5% on 90% of materials,” says Anne.
- NAMESAnne & Bruce Staley
- LOCATIONCornwall
- TYPE OF PROJECTDemolish & rebuild
- STYLE Contemporary
- CONSTRUCTION METHODTimber frame & steel
- PROJECT ROUTE Architect designed, project manager & subcontractors
- PROPERTY COST £1,450,000
- BOUGHT2017
- HOUSE SIZE465m2
- PROJECT COST£1,728,000
- PROJECT COST PER M2 £3,716
- TOTAL COST £3,178,000
- BUILDING WORK COMMENCEDMay 2020
- BUILDING WORK TOOK 122 weeks
Cohesive Design
With Ben’s help, the couple achieved planning permission with no issues. The final scheme is a contemporary tour de force, with sea views from every room – including the seven ensuite bedrooms – a swimming pool and mor than 465m² of living space.
The finish throughout is of the highest quality and, from the wardrobe door handles to the planting around the solar panels, there is no detail that the couple has not considered. Anne enjoyed being involved in the design process, settling on a contemporary, low mono-pitch roof with extensive glazing. The new structure is largely timber frame, with steel used to support the large glazed spans overlooking the pool area.
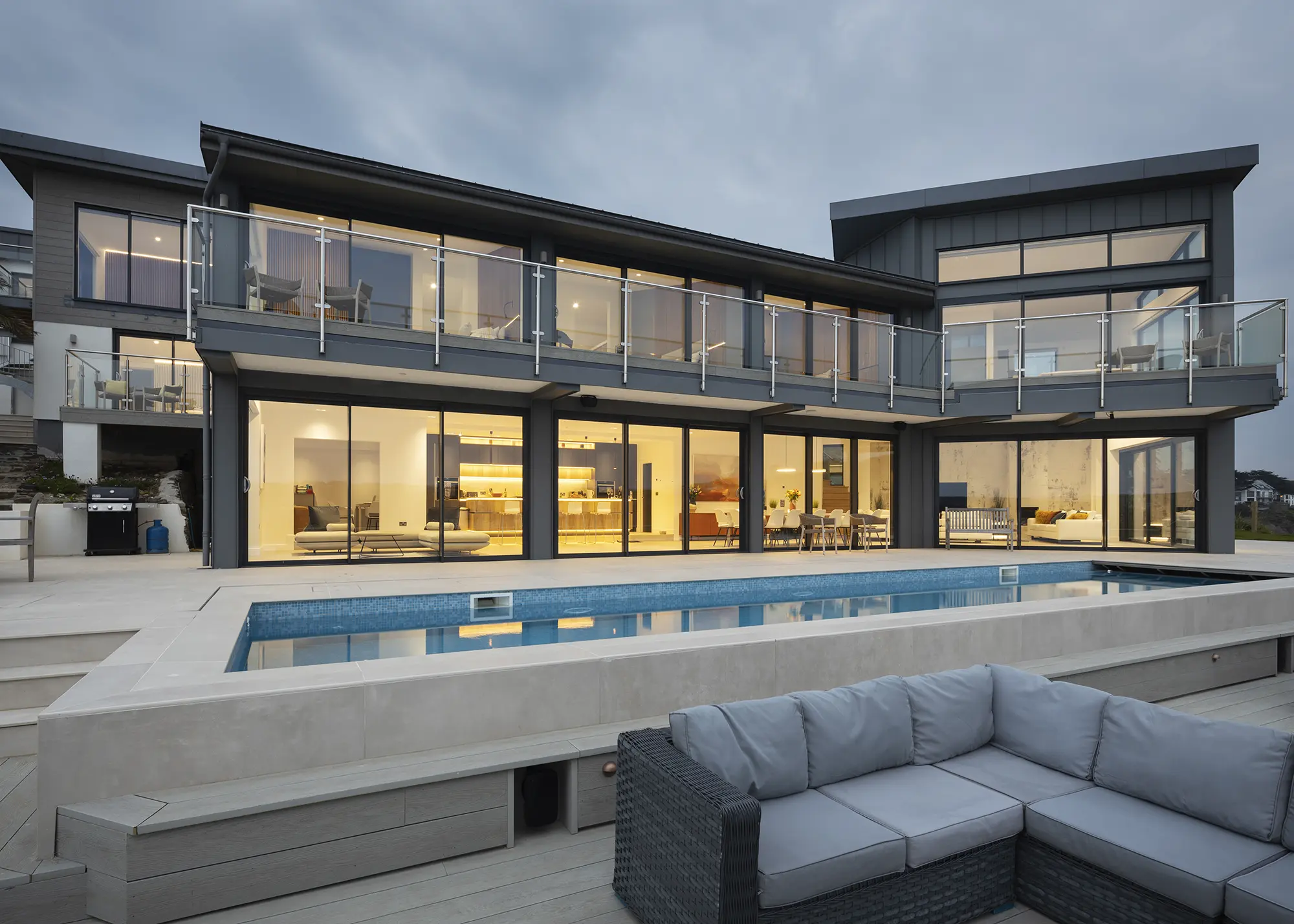
Although the home is spread over four floors, no area is more than two storeys high, as the building follows the steep rake of the cliff
Zinc roofing, small areas of white render, finished using K-Rend, and grey composite cladding facilitate the cool, modern style of the property. Supplied by Millboard, the cladding is made of a unique fibre-glass reinforced resin-mineral material, which is entirely wood-free and requires virtually no maintenance, despite looking like timber. “We didn’t go for real wood in the end as the rustic look it creates didn’t go with the style we were trying to achieve,” says Anne. “The design of the Millboard cladding sits quietly against the hillside setting, plus it’s weatherproof.”
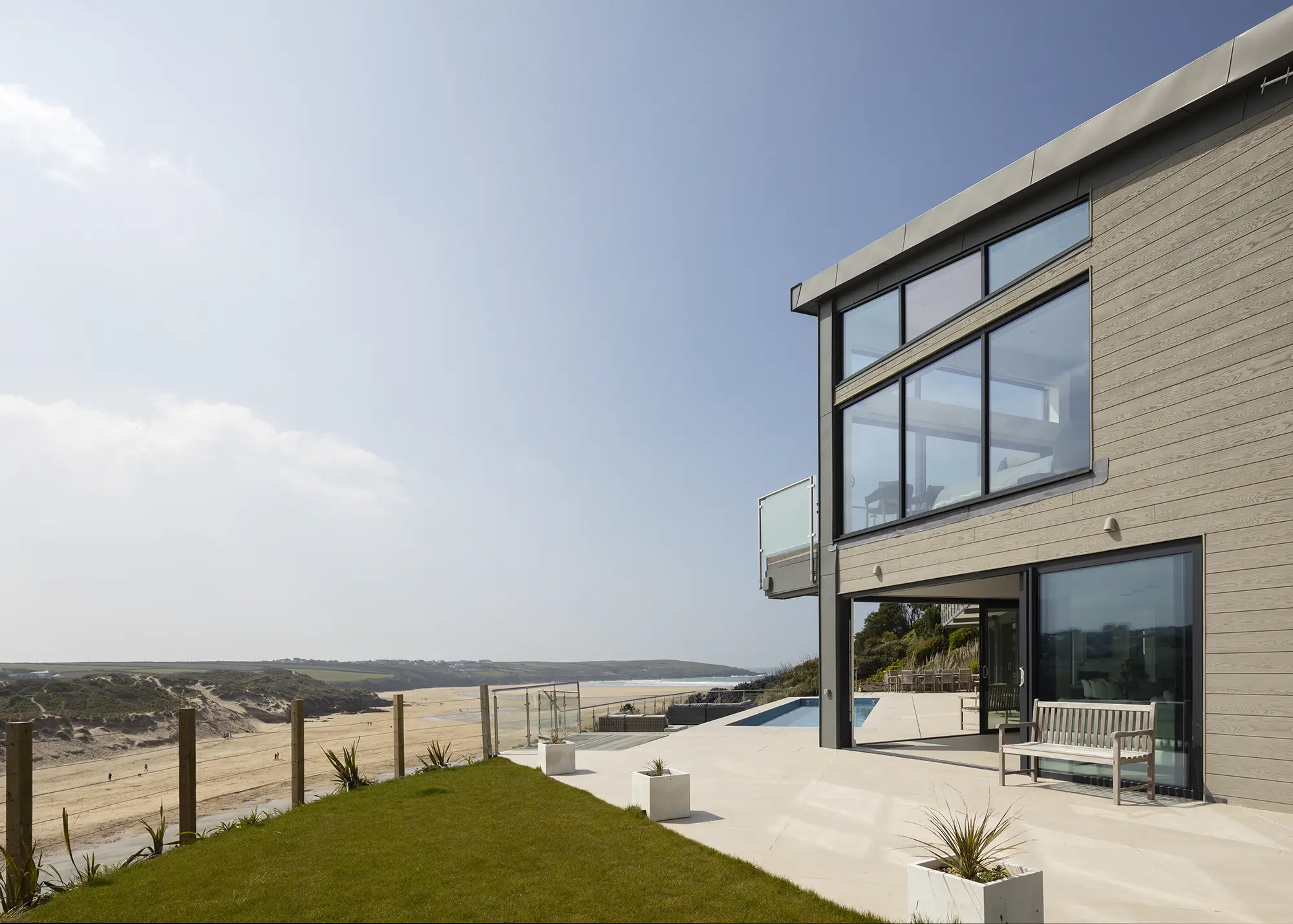
Supplied by Millboard, the cladding is made of a unique fibre-glass reinforced resin-mineral material, which is entirely wood-free and requires virtually no maintenance, despite looking like timber
Anne and Bruce wanted the exterior’s clean, contemporary look to continue throughout the interiors. The urban, minimalist style leans towards the industrial look, with large-format ceramic floor tiles that replicate the look of concrete used throughout several of the rooms. The tiled feature wall in the living room is one of their favourite finishes. “People have asked when we will be getting it plastered,” says Anne, admitting the choice divides opinions among guests.
Within the same open-plan space is the luxurious kitchen, which has an impressive 4m-long island with an elegant yet practical worktop from Caeserstone. “The kitchen is built against the rockface, so you can always look out to sea when you are working at the island,” says Anne. The bathrooms offer equal wow factor. At first, Bruce suggested to standardise the fittings and finishes in all eight of them to reduce costs, which Anne resisted. “They are all unique in design,” she says. “My favourite is the master ensuite – it’s the biggest and has great views.”
CLOSER LOOK Tricky site conditions…The steeply sloping coastal plot meant the foundations were far from simple and needed to be incredibly robust. The house has a combination of strip foundations under the main walls and pad foundations under steel columns. Due to the large spans of glazing on the seaward side, a substructure steel beam was set into a large concrete strip foundation to tie in the columns.
This is a fully braced structure, anchored to the ground, which acts like a portal frame. The pool sits on pile foundations to prevent movement on the steep site, as another property in the area had experienced theirs gradually slipping over time, but it added a considerable expense to Anne and Bruce’s overall budget. |
Key Decisions
When specifying their vast number of windows and doors, Anne and Bruce opted for double glazing. Although the pair are environmentally conscious, they were unimpressed by the additional 5% efficiency triple glazing offered for a greater price tag.
Getting the exceptionally heavy triple-glazed units to the site would also have been almost impossible, as larger cranes could not access the site. The couple chose sliding glazed doors over bifolds due to the excessive wind load and occasional horizontal rain the property’s exposed coastal location can experience.
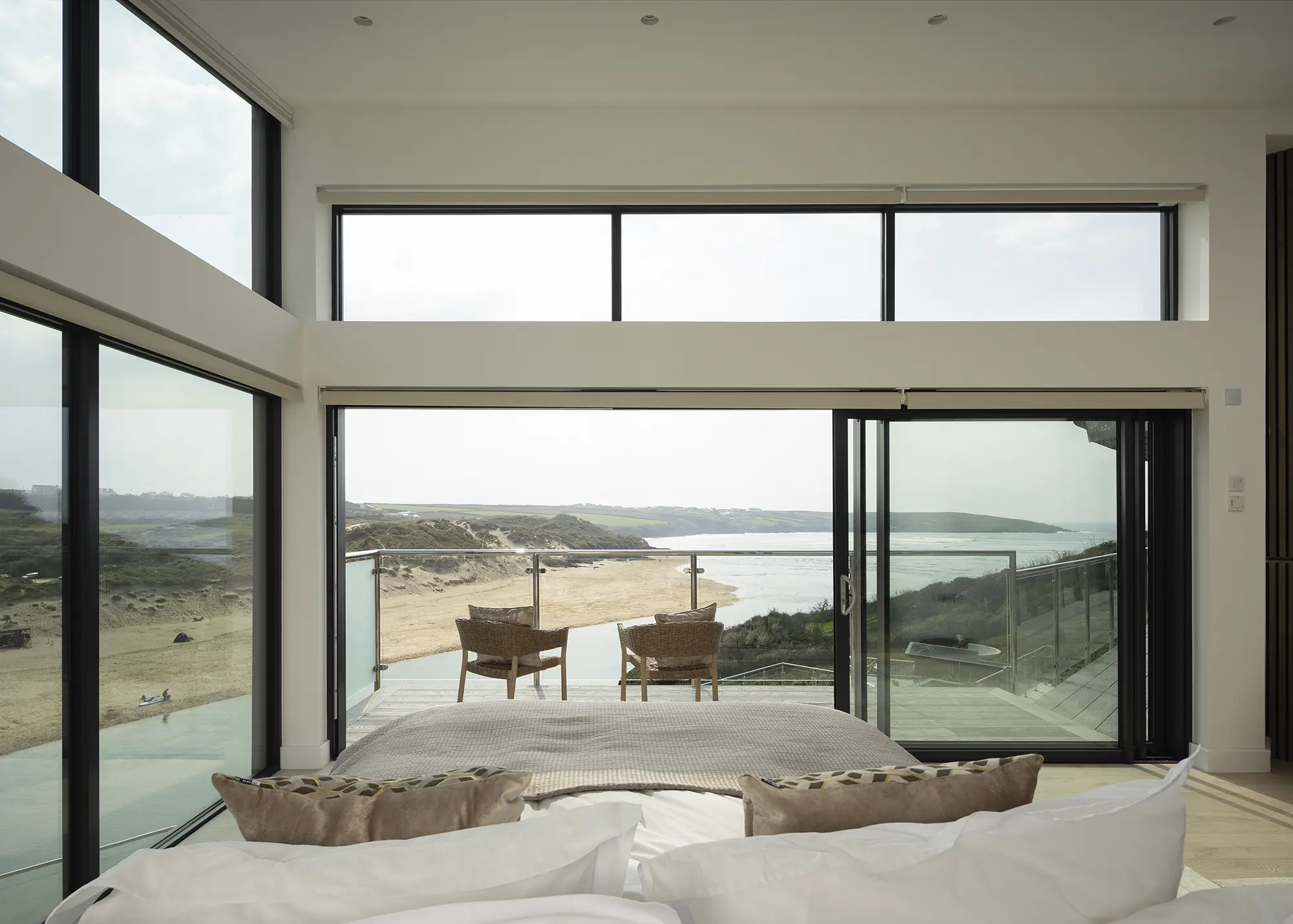
Every bedroom enjoys views across the estuary and out to sea
One of the most significant aspects of any home from a sustainability point of view is the power and heating system. Anne and Bruce considered an air source heat pump, but ruled it out. Instead, they opted for a highly efficient gas-fired boiler, with underfloor heating throughout the house. “I don’t feel guilty about that,” says Anne. “We’re old-fashioned and very thrifty all of the time.”
The heating system is complimented by an array of solar panels and solar battery storage systems to store the surplus electricity, so they can use it to power their home at night or on cloudier days. The couple also installed three phase EV chargers.
Overcoming Challenges
Given the house’s setting at the foot of a cliff, it could only be accessed by a set of steps leading down from the parking area and garage higher up the cliff. This was an impossible situation for both the vehicles needed on site and for deliveries. The couple and architect Ben resolved this by digging out the carpark and creating a ramp for the trucks and material deliveries. The parking area and the steps were later reinstated, all of which increased overall costs.
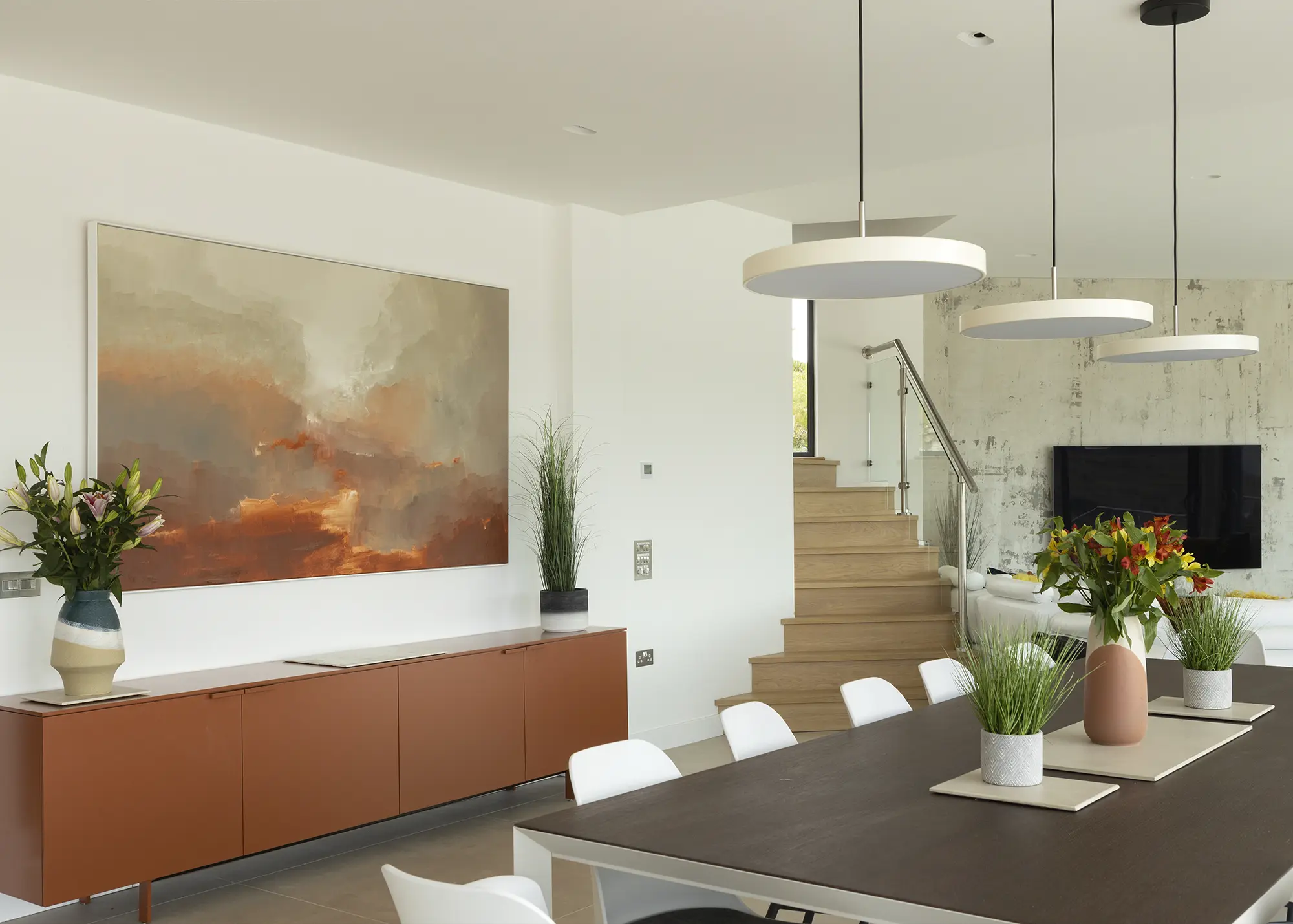
Anne’s design inspiration throughout was for a modern urban feel, far removed from stereotypical seaside decor
During construction, Anne and Bruce did not live on site, most of which was carried out during periods of Covid restrictions. The impact of these issues had a knock-on effect on the budget and on the length of the build, which ran on for almost two and half years. They were advised to hire a project manager (PM) to oversee construction.
The PM then used his own site supervisors and subcontractors, but mistakes were made as a result of poor management of labour, and the couple ended up going over budget by almost £500,000. “We created £60-80,000 of extra costs by upgrading the specification in the kitchen and bathrooms,” says Anne. “But the biggest increases on the original cost plan prepared by the PM were due to items that were not specified when the project went out to tender.”
Costs also spiralled due to lack of tight supervision of labour on site. “It was a painful lesson for me,” says Anne, who has considerable experience in property development. “I would go down the route of using a main contractor in future.” The couple ensured they were on site every week for the last nine months, moving into an unfinished house to oversee the last few weeks. “It would have taken even longer if we hadn’t been on site at the end,” she says.
Throughout the build, Anne took care to protect and preserve the existing garden, which had clearly been treasured by previous owners. Although a couple of palm trees were lost during the build, she has already planted replacements. “I’ve also left an area to go wild and naturalise, below the pool and around the solar panels,” she says.
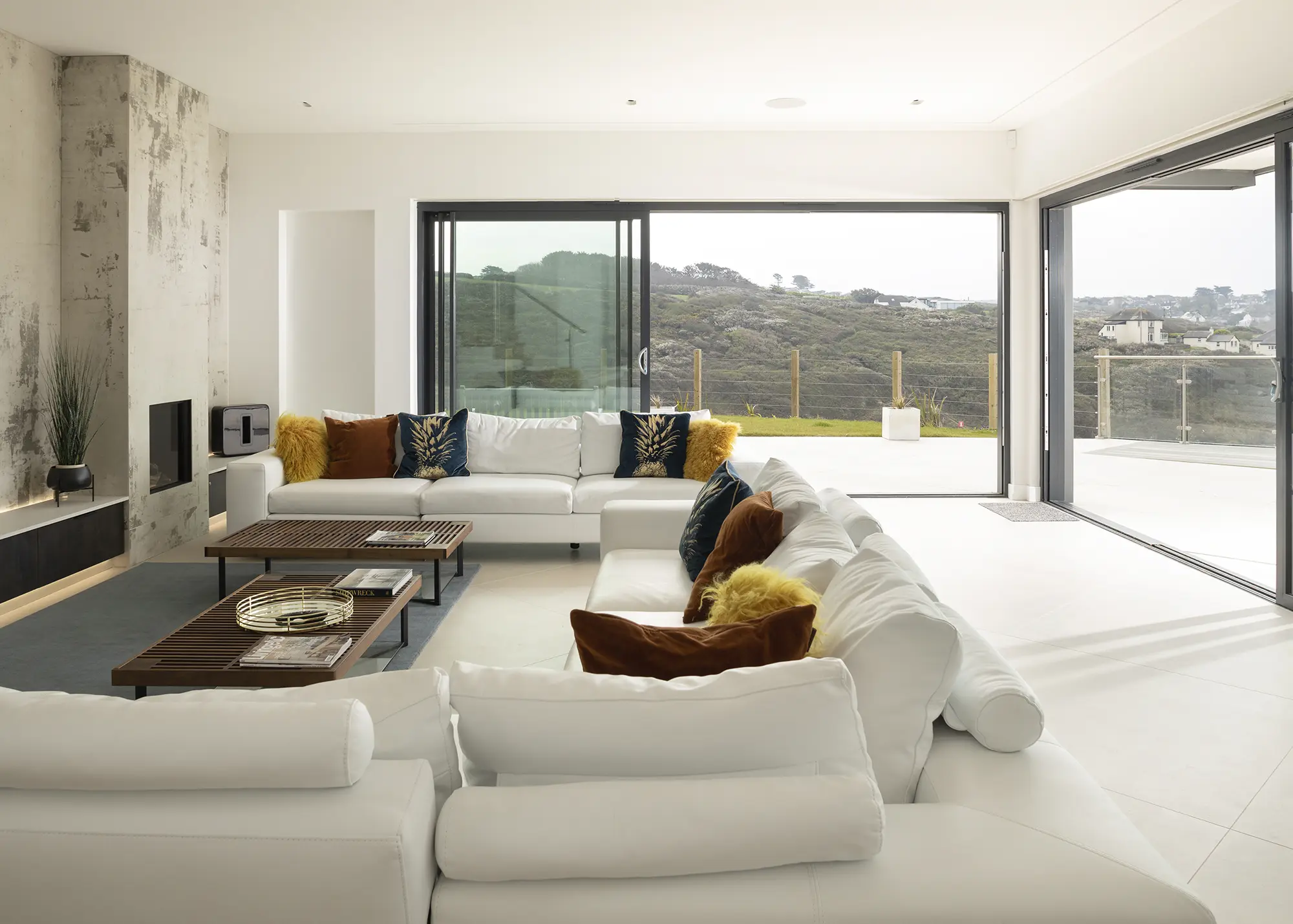
The impressive open-plan kitchen, living and dining room is at the heart of the home and can easily accommodate all of Anne and Bruce’s extended family
The couple’s high point of the entire build was when their extended family came to stay last summer, despite the property not being entirely finished. The small snug is a brilliant place for kids, or even a workspace, while the games room above the garage is a convenient teenage hang-out, making the house the perfect place to accommodate Anne and Bruce’s three-generation family.
“We’ve always had very traditional houses, but we love all the glazing and the views here,” says Anne. “It’s an investment in a home that our family and future generations of our family can enjoy. What better way to spend hard-earned money? We are very lucky we have a great beach home in which we can celebrate life.”
WE LEARNED…
|




















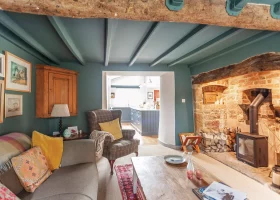





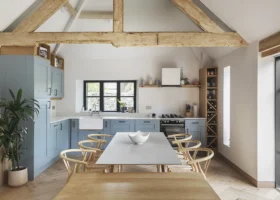









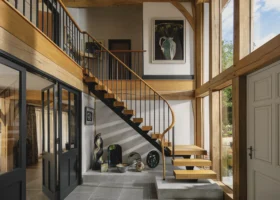
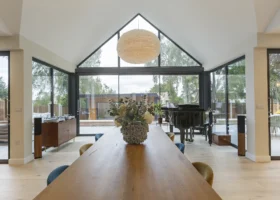













































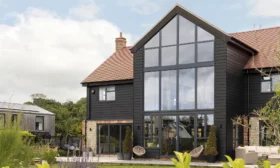











 Login/register to save Article for later
Login/register to save Article for later
