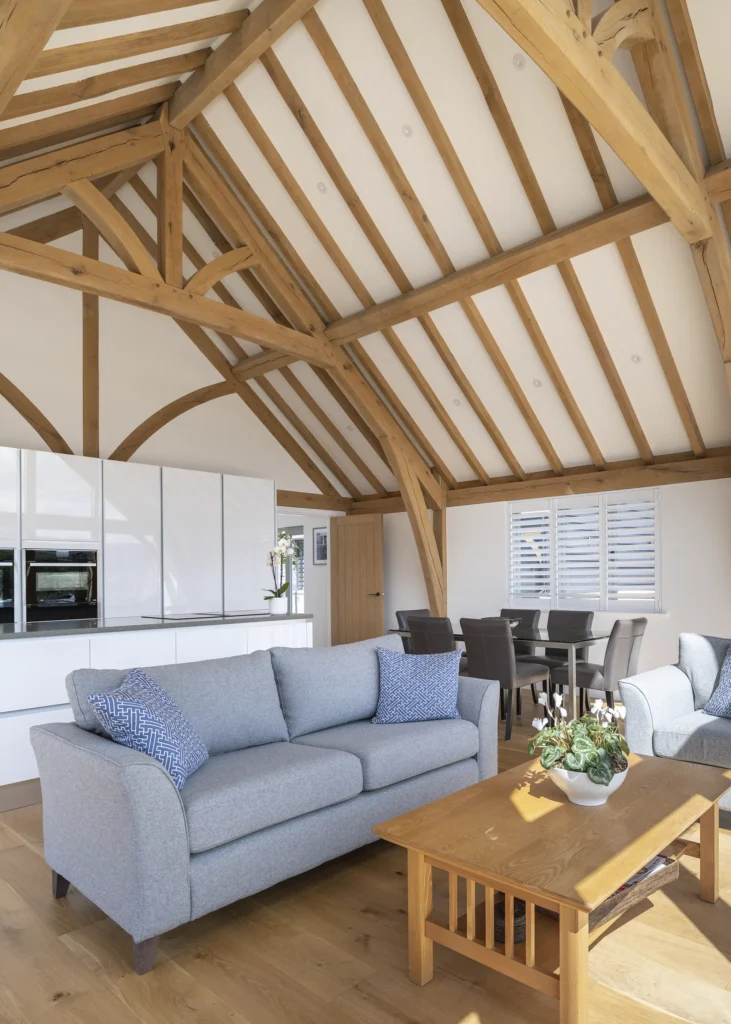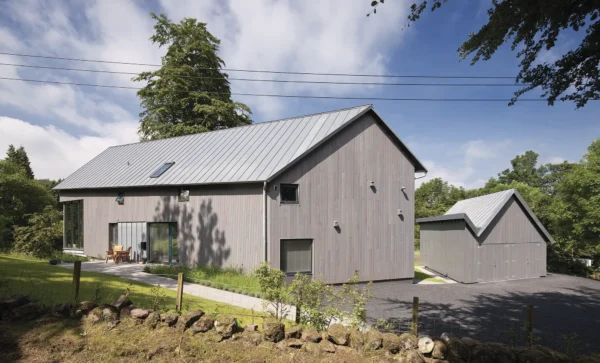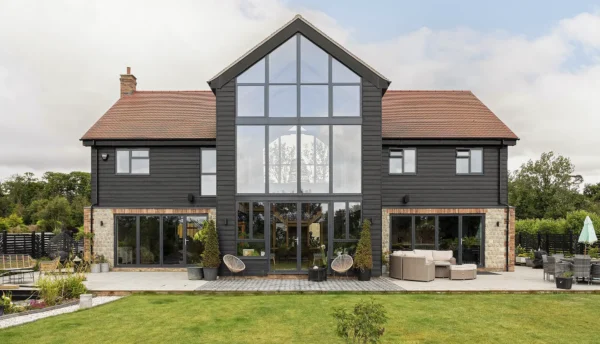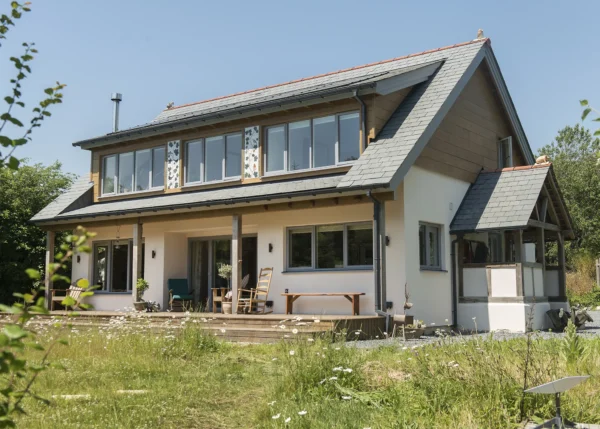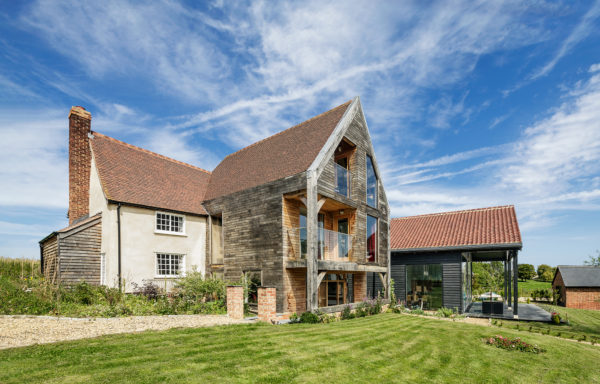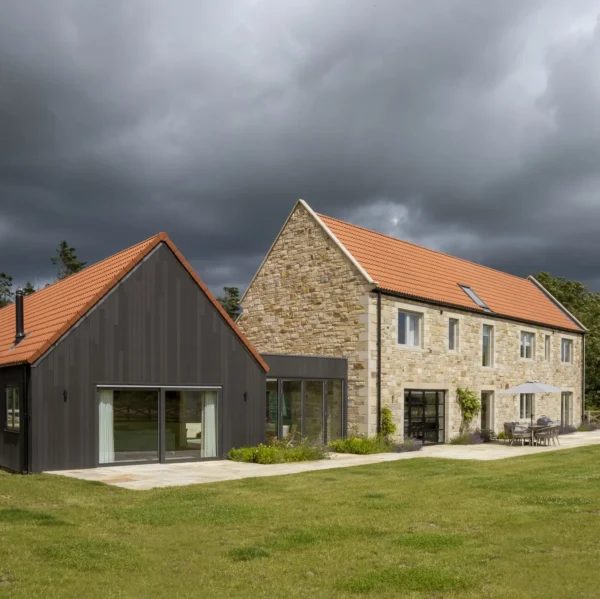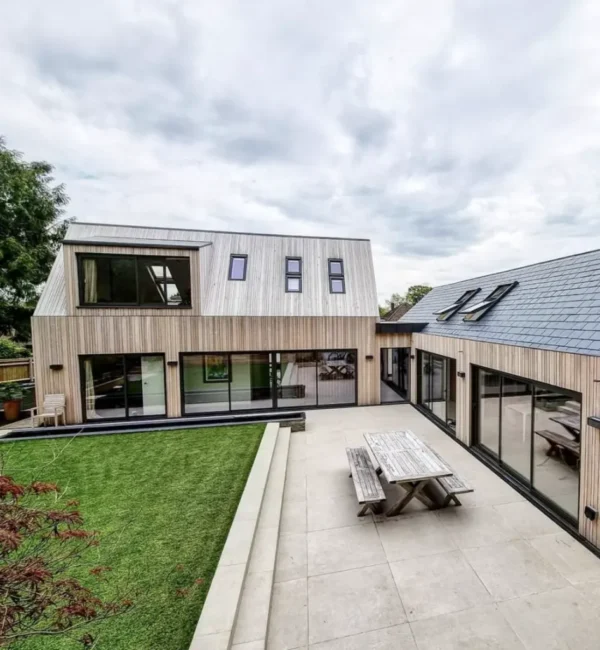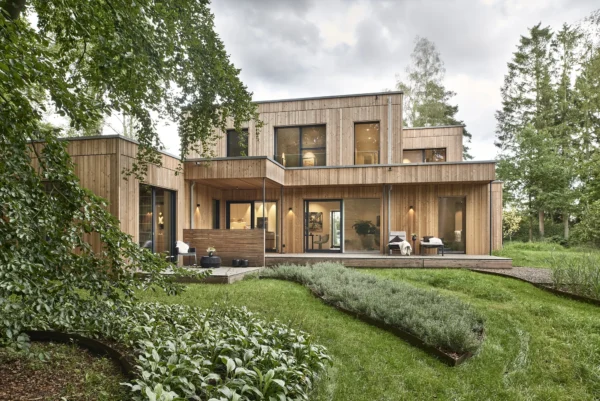Striking Timber-Clad Oak Frame Home in the Welsh Countryside
Building an oak frame house was never in doubt for Graham and Diane Roberts, who were downsizing from a large house in the USA and relocating to retire in Wales where they’re both originally from. “Oak frame was on the cards from the beginning for the simple reason we’d been living in America for the last thirty years and had got used to timber frame houses,” says Graham. “We like that they’re quick to put up and extremely energy efficient. However, visually, they can look a bit ordinary. The character and visual impact of oak appealed to us, as well as the way it fits into rural settings.”
The couple’s project began when one of their twin daughters, Lucie, who’d already relocated to Wales with her husband and children, decided to take on a renovation. The extended family wanted to join forces. Their goal was to find a property project for Lucie and her husband, with land for Graham and Diane to build their own home. “We were still living in the USA when I spotted a grade II listed pub online with incredible views of the Black Mountains and Wye Valley,” Graham explains.
“There was potential for Lucie to convert the pub into a charming house while the car park at the back looked big enough for us to build our home. The project meant we’d be able to live as a family but have our own space, and we bought the property in late 2015.”
Overcoming Planning Hurdles
The former pub is on the edge of a rural village near Hay-on-Wye and had no close neighbours. The old beer garden sat between the building and the car park, which measured 16m wide by 30m long, with street access and a connection to the utilities.
However, with no planning permission to build a house, the purchase came with risks. “The location of the plot is outside the village envelope and we knew planning could refuse a new build home, which they did at first,” says Graham. “Our back-up plan was proposing an annexe belonging to my daughter’s house, which we ended up doing.”
Looking for a plot of land for your self build project? Take a look at PlotBrowser.com to find 1,000s of UK plots and properties, all with outline or full planning permission in place

The couple devoted their energy into designing and building an exquisite one-bedroom oak frame home with high-quality materials. An unexpected planning decision gave them the extra space they wanted after all in the form of a separate three-bay garage with a guest apartment above
Graham knew the pub’s grade II listed status, with its roots as far back as the 16th-century, would also be tricky to navigate in their planning application. Before progressing too far with an oak frame design, he sketched out a rough drawing. He showed the two-storey house to the planner and listed buildings officer at an informal meeting on site. “They instantly rejected the idea,” says Graham.
“Although the pub had been extended with a double-storey extension in the 1980s, the local planning authority insisted the new build couldn’t be higher than the original 1600s single-storey room. Even though there would have been reasonable space between the old and new buildings, they were insistent our new home wasn’t allowed to be seen from the road.”
Ultimately, the council wanted Graham and Diane’s property to be an unobtrusive addition to the 16th-century pub building and appear architecturally separate. The couple were also advised the design must blend in with the surrounding farmland and not look like a pastiche of the old building. “We’ve been lucky enough to live in large houses in Boston, Philadelphia and San Diego, but we were ready to downsize to somewhere small and exquisite,” says Graham. “We felt we could work with the feedback and liked that it aligned with our desire to build an oak frame home.”
- NAMESGraham & Diane Roberts
- OCCUPATIONSBoth retired (Graham formerly CEO of data mining & analytics company)
- LOCATIONHay-on-Wye, Wales
- TYPE OF PROJECTSelf build annexe
- CONSTRUCTION METHODOak frame
- STYLEBarn-style
- PROJECT ROUTEPackage home design, supply & install and owner project managed alongside builder
- ANNEXE SIZE120m2 (plus 80m2 garage)
- PLOT SIZE480m2
- LAND COSTApprox £110,000
- BOUGHT 2015
- PROJECT COST£365,000
- PROJECT COST PER M2£1,217
- TOTAL COST£475,000
- BUILDING WORK COMMENCEDSeptember 2020
- BUILDING WORK TOOK18 months
Designing the Oak Frame
The couple discounted hiring an architect as they wanted to work with a designer who understood oak frame construction. Graham set about finding a local specialist company and, in early 2016, came across Welsh Oak Frame in the same county.
“We visited the company and everyone was friendly and helpful,” says Graham. “Welsh Oak had the capability of doing the structural calculations, detailed design work and manufacture all under one roof, which we thought was terrific. We had a look at director, Paul Edmund’s own home, which was bigger than what we wanted, but a great way for us to see the craftmanship and thought process that had gone into the design and build. After that, we didn’t feel the need to speak to any other companies.”
Read More: Building an Oak Frame Home: a Self Builder’s Complete Guide
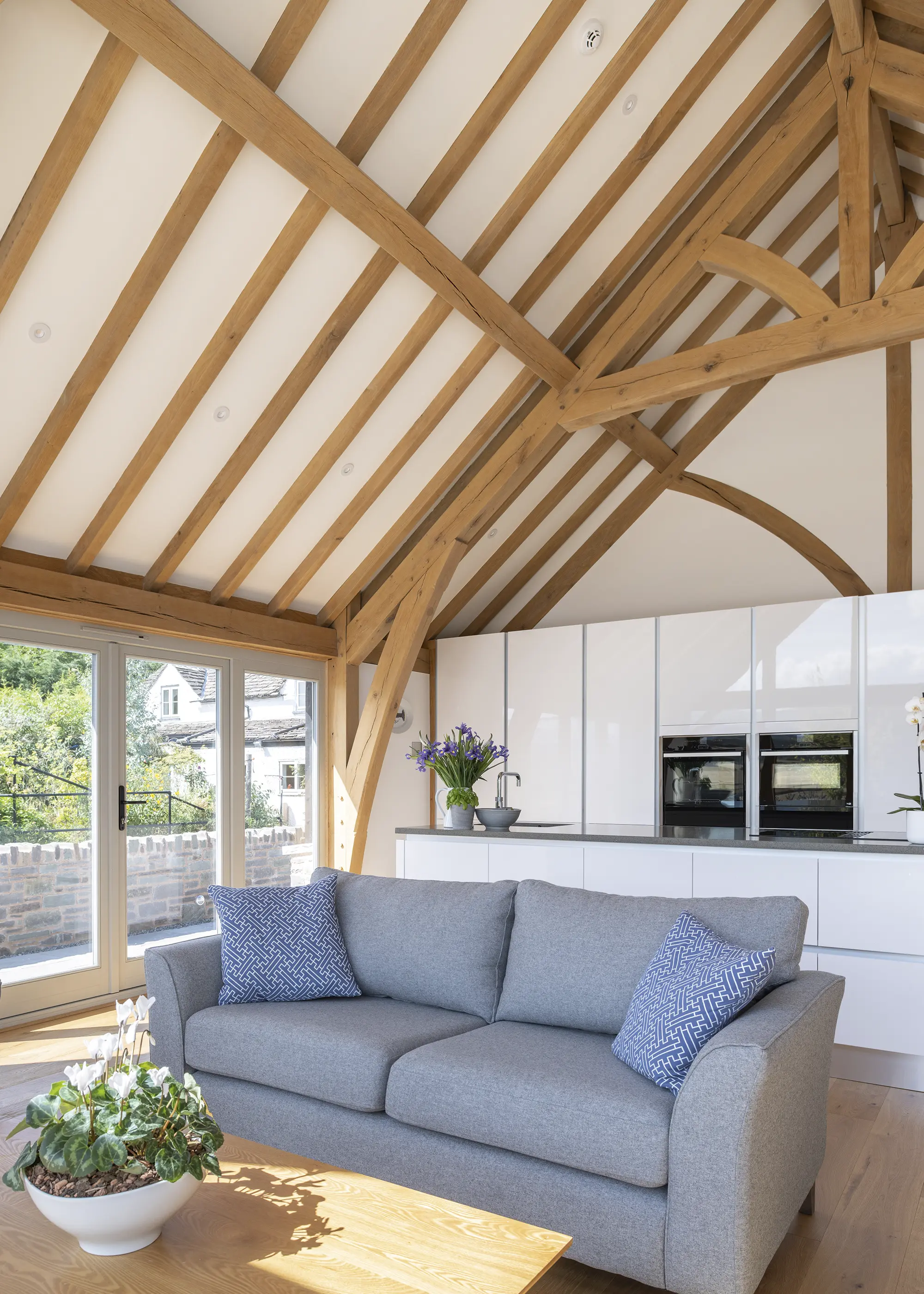
One of the key reasons for choosing oak was the visual impact of the vaulted ceiling, which adds volume to the modest footprint and a high-end look to their luxurious home
The couple sat down with the design team. They talked through some of their ideas inspired from living in the USA. “After living in California for sixteen years, we liked bright, white light and views, so glazing was important,” says Graham. “We’d also got used to much higher ceilings, which make a huge difference to how a room feels. This had us thinking about a cathedral ceiling in our main living space.”
To navigate the planners’ requirements, the couple used planning consultant, Alan Southerby, recommended by Welsh Oak Frame, who knew the planning officers. Graham and Diane approached the process with caution by making sure they had informal design discussions with planning along the way, so that they didn’t build up a history of refusals.
“Alan was the sounding board for feedback and took the emotion out of our negotiations each time we were asked to change the design,” says Graham. “Welsh Oak must have tweaked the drawings four or five times before planning was satisfied. The design team were very flexible and we can’t thank them enough.” During discussions, the couple discovered they’d only be able to build a single-storey building on a modest footprint. However, this put pressure on space as they would have to have two small bedrooms and lose the garage.
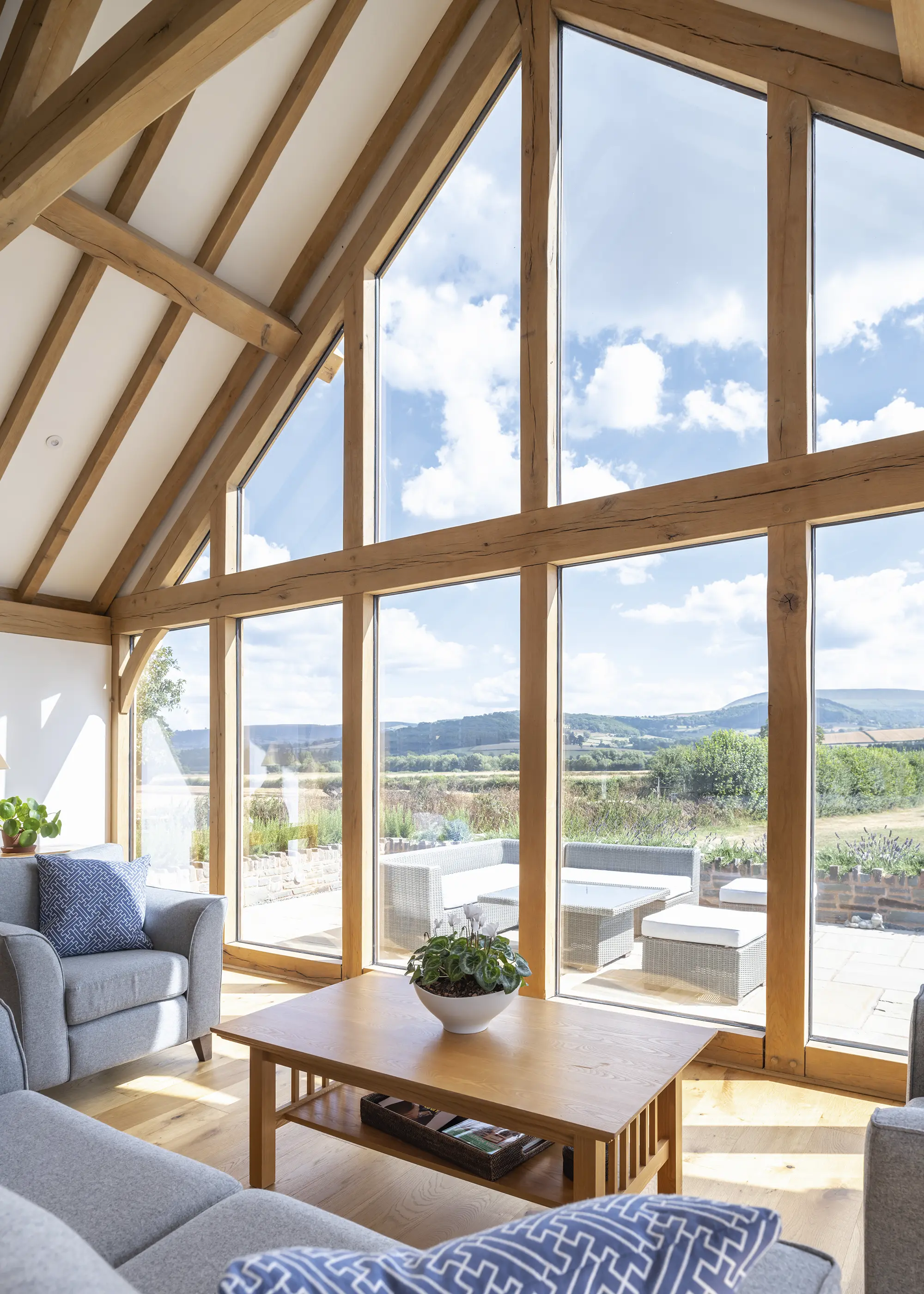
The curved cruck frame echoes the old oak frame inside the listed pub building, which pleased the heritage officer during the design process. An impressive feature wall of oak and glass faces south towards the Black Mountains and benefits from passive solar gains
One design suggestion was to build a garage beneath the property, which was also rejected. However, the planners came back with an unexpected solution that pleased everyone. “The heritage officer said it would be less intrusive to build two separate buildings and we could have a three-bay garage with guest accommodation above, which completely threw us,” says Graham. “It was strange because the overall footprint is bigger than the house we originally asked for, but it turned out to be the perfect answer.”
Graham submitted a formal planning application for a one-bedroom domestic annexe and a garage building in April 2019. A few months into the process, the couple heard the heritage officer didn’t like the position of the garage nor the number of skylights in the house.
“Remarkably, we had to go through another design and site layout proposal, and another round of critique meetings, and submitted the amends that September,” says Graham. “This was costly, time-consuming and very frustrating, but eventually we secured formal planning permission in November 2019.”
CLOSER LOOK Hidden smart technologyPreserving the appearance of the vaulted ceiling and having top-quality interiors was a high priority for Graham and Diane, who dismissed a mechanical heat recovery ventilation system (MHRV) because the installation would interfere with the aesthetics. This goal also drove their decision for wireless lighting and the sprinkler system, a Building Regulations fire safety requirement for new builds in Wales. “I spoke to several firms who looked at the frame and said they’d have to hang pipes from the beams,” says Graham. “Plumis sells a computer-controlled fire detector system called Automist Hydra Fire Suppression, which is a neat set-up and very discreet. The mist nozzles are hidden in the wall and only pop out if they detect heat nearby. The electronic eye looks for the heat source before spraying mist, so the house won’t flood if they’re activated.” Wireless switches work on radio frequency (RF) rather than Wi-Fi and are used for indoor and outdoor Quinetic lighting and the underfloor heating zone Heatmiser thermostats. “RF is more stable and secure and something our electrician recommended,” says Graham. “He’s a neighbour and had installed the switches before. They work like a fire lighter, so we can click on lights or a thermostat anywhere within range. More importantly, there are no wires, so our home looks very sleek and uncluttered.” Learn More: Smart Home Technology: How to Plan & Design Your Smart Home |
Teamwork
In mid-2020, Graham and Diane moved in with their daughter. As a former chartered surveyor and CEO of a start-up corporation, Graham felt comfortable taking on the project management of the build. Keen to use local materials and local trades as much as possible, he took on Brian James, a talented stonemason who his daughter had employed to extend an old stone wall on the site.
“We were keen to have a timber and stone clad annexe and had been impressed with Brian’s workmanship and got on well,” says Graham. “He had worked on a variety of projects and was interested in taking on a bigger build like our annexe. His knowledge and attention to detail convinced me he would be the person for the job.” Brian brought in local independent contractors for various jobs, and ran day-to-day activities as well as undertaking general building work, which could finally begin on site in September 2020.
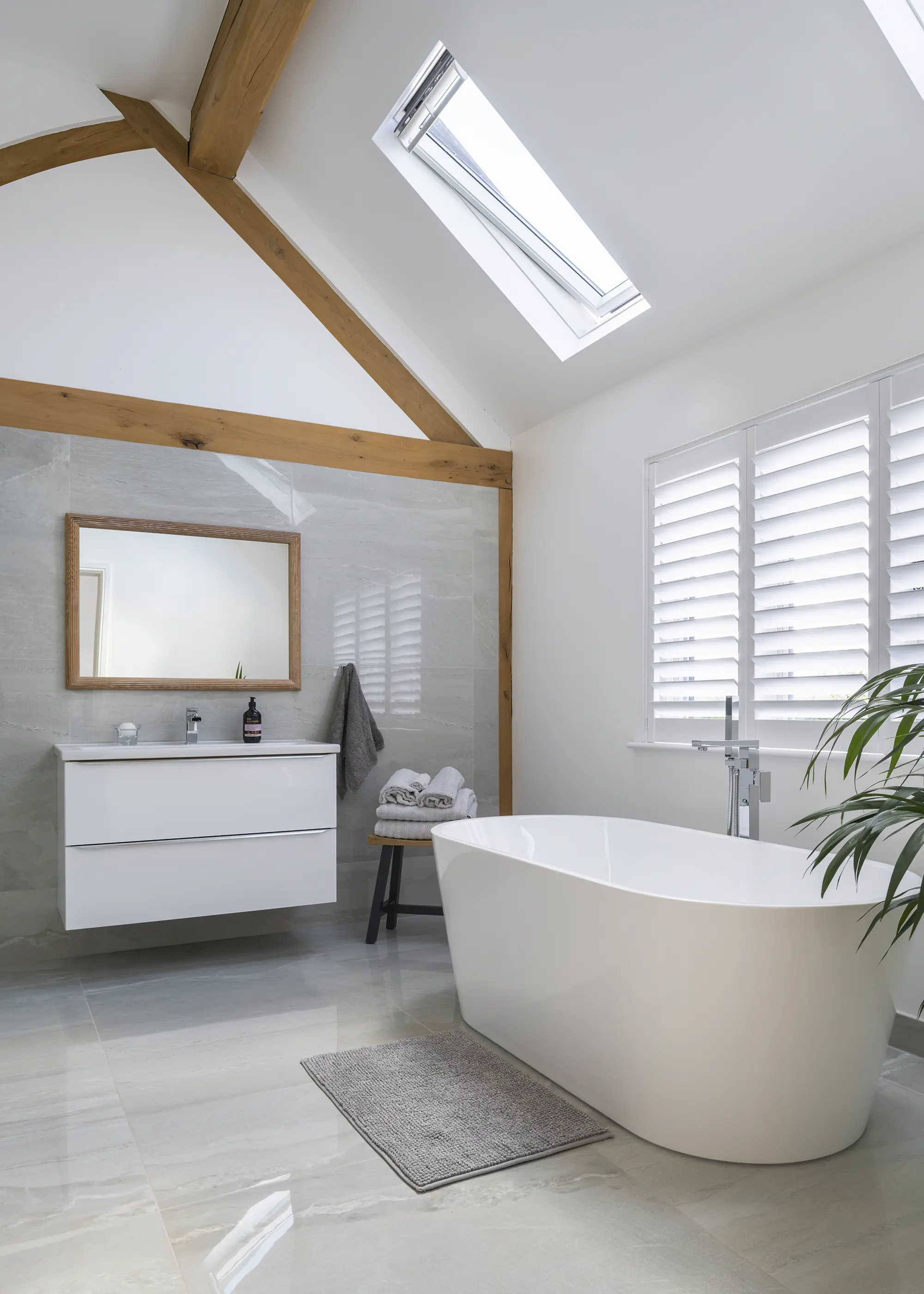
Large format grey porcelain tiles from Devant Designs feature on the floor and walls in the ensuite. The luxurious freestanding bath and walk-in shower are from Plumbworld and Wet Room Designs
Graham was on site every day, checking on the workmanship, purchasing materials, keeping tabs on timings and managing costs. “Our system worked well,” says Graham. “Brian had the experience of working with the usual trades, such as electricians, plumbers and joiners, and I sourced subcontractors for the specialist work, like digging the bore hole and installing the ground source heat pump.
“I’m used to putting teams together and listening to people’s ideas. I felt comfortable making a judgement call about whether I felt an individual would fit in. We ended up with a very competent team with only a few small changes due to work quality or sickness.”
Dealing with the impact of Covid was by far the biggest obstacle in the project, as materials were in short supply and deliveries couldn’t be relied upon. Graham made purchases well in advance and shopped around for rationed items, like cement, insulation and specific fixings – and then collected them. He also negotiated prices for big-ticket items, such as the groundworks, oversite concrete, oak frame, roof slate, stone cladding, kitchen and bathroom fittings, and their fit-out.
Learn More: Building a New House: What Kind of Home Can You Build for Your Budget?
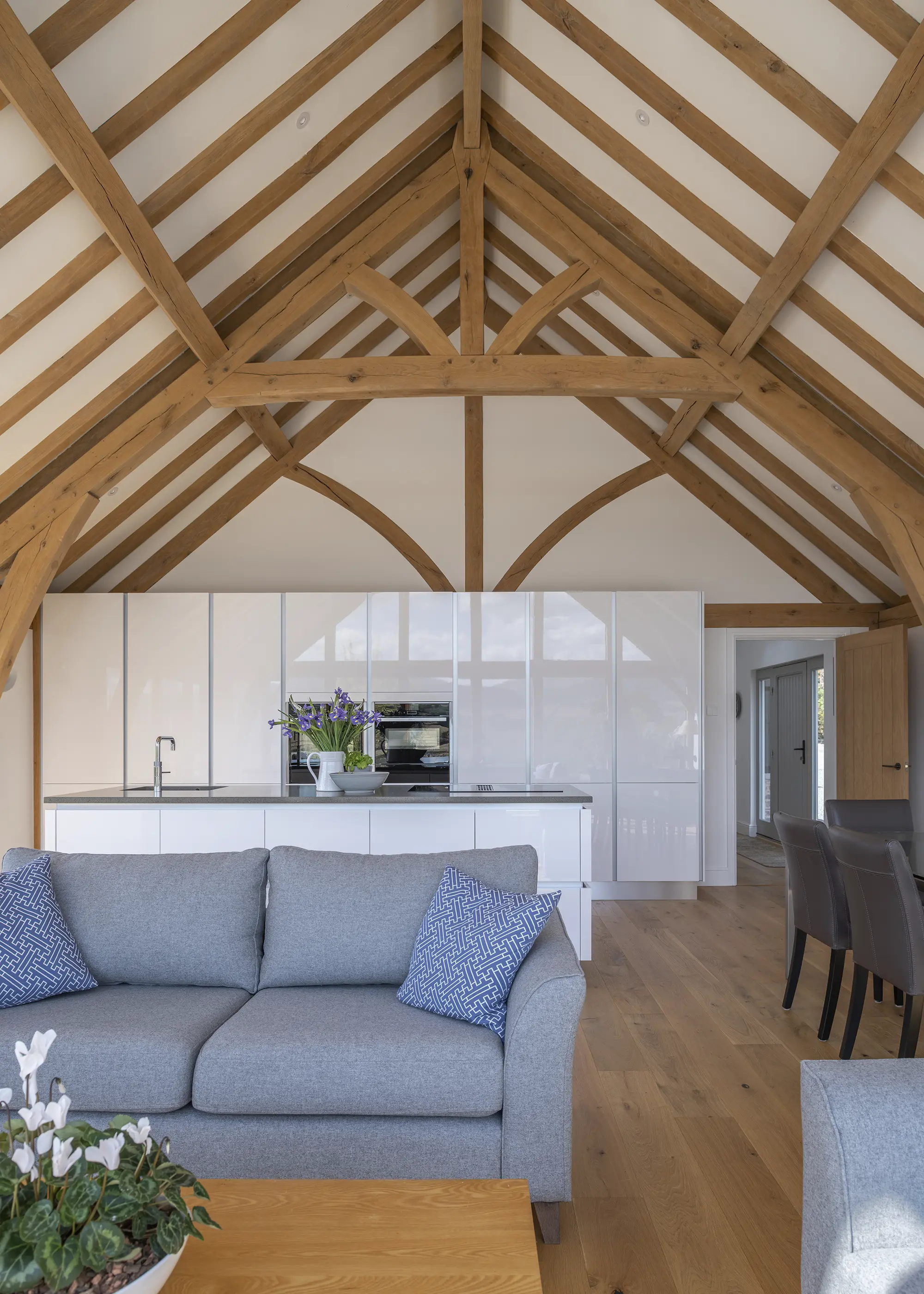
The main open-plan room has been divided into cooking, eating and relaxing areas. The white Howdens kitchen allows the oak to remain the centrepiece, with a large island facing the views
“Consumables – such as fixings, sand, cement, cutting blades and sundries – were sourced through my account with a local builders’ merchant and checked off on site,” he adds. “Clearly, a ball-park budget is essential, but the unusual circumstances meant I had to be flexible and keep making adjustments to keep things moving along.”
During the second lockdown in November 2020, Welsh Oak Frame delivered the two frames. Construction took around 15 working days with the team powering through atrocious weather. “I was worried about the oak deteriorating if it was left exposed, but we didn’t have any issues,” says Graham. “The team doggedly carried on through the wet and windy weather and didn’t seem fazed at all.”

The new stone wall is an important feature matching in with the stone cladding sourced from a local quarry. The Roberts chose to build in oak for its structural capabilities and visible character that blends in with the countryside
Brian worked alongside the roofer to build the roof and went on to manage the trades inside. The project took eighteen months to complete and it was worth the wait. “We wanted a small yet beautiful home and that’s exactly what we have,’ says Graham.
“The oak trusses in the cathedral ceiling are super to look at, while outside, the black timber cladding helps the house disappear into its surroundings. One of the nicest compliments we get is when people say, you’ve done a great job of converting those barns.”
More Ideas: Oak Frame Homes: 20 Amazing Oak Houses to Inspire Your Project
WE LEARNED…
|




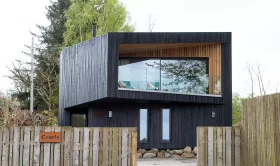
















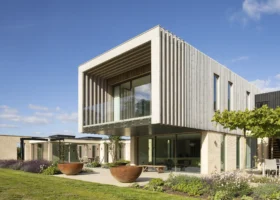
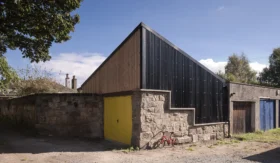
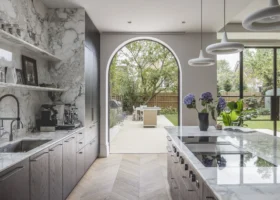
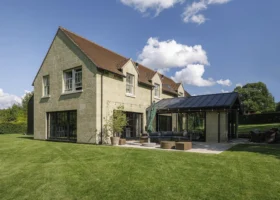
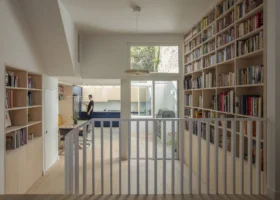
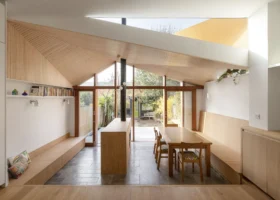











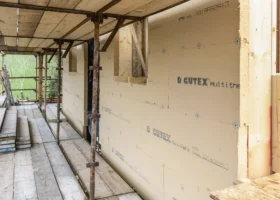
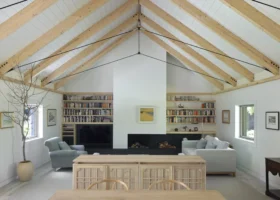
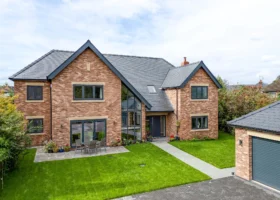
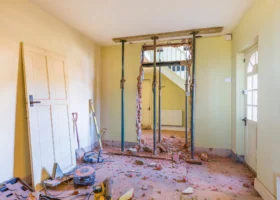

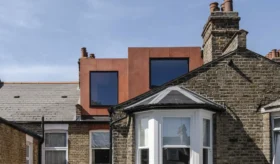

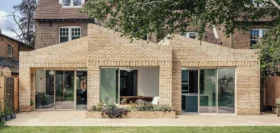








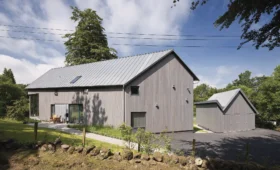








































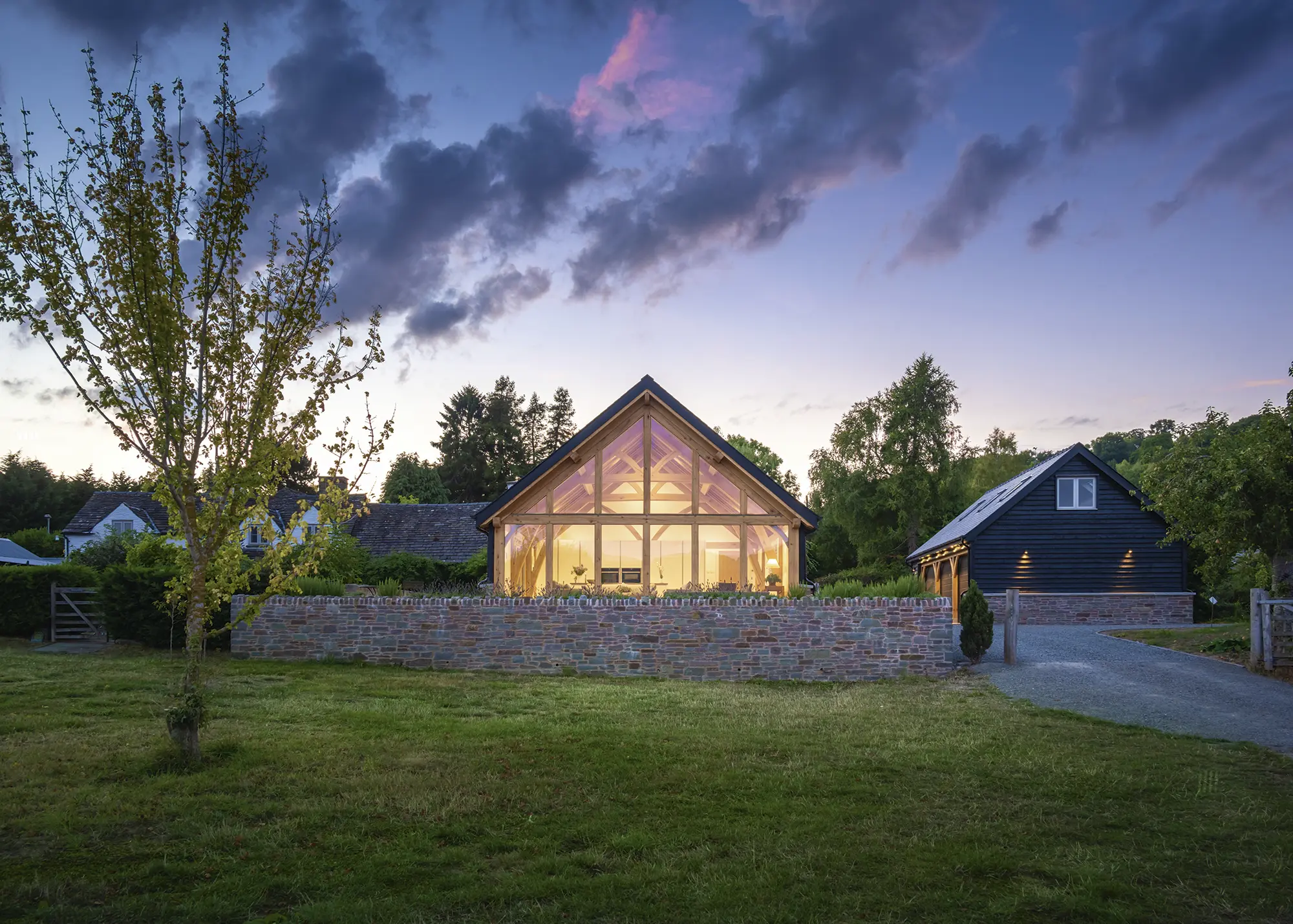
 Login/register to save Article for later
Login/register to save Article for later

