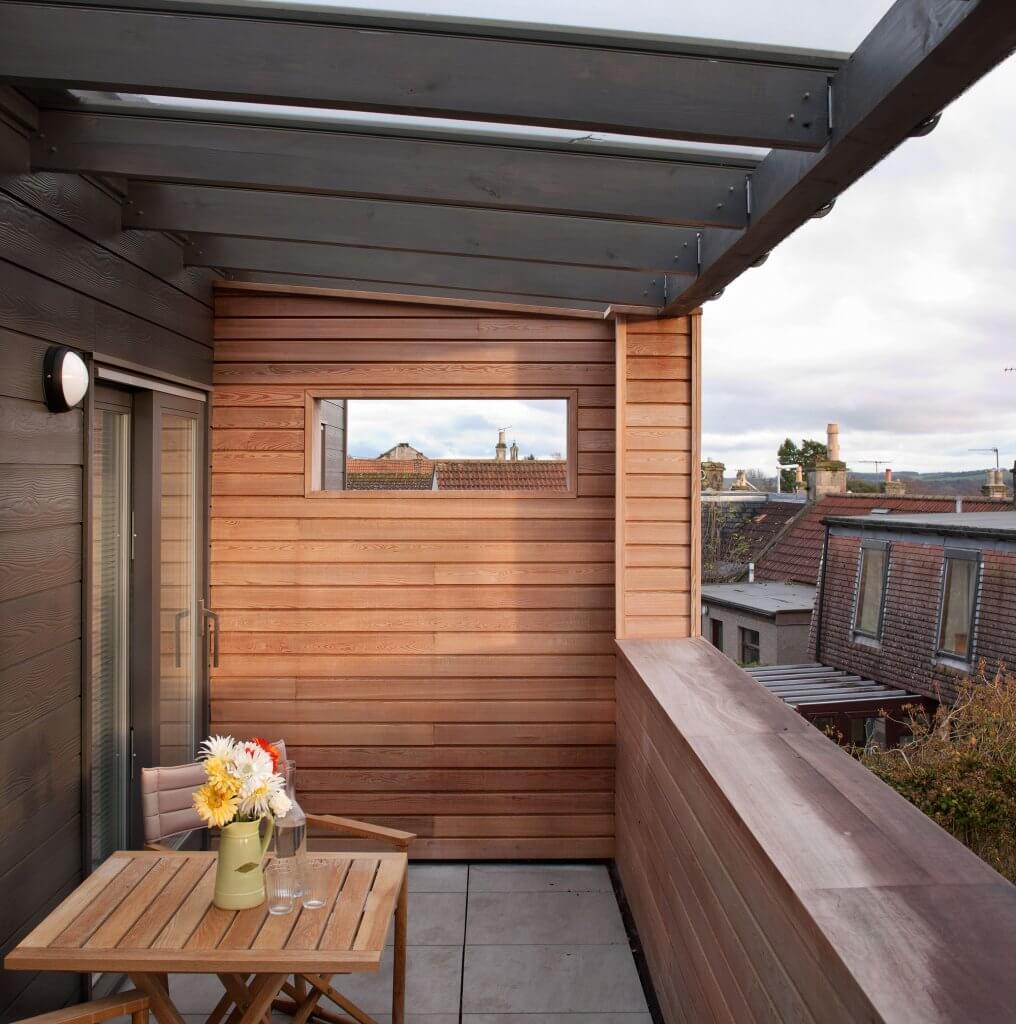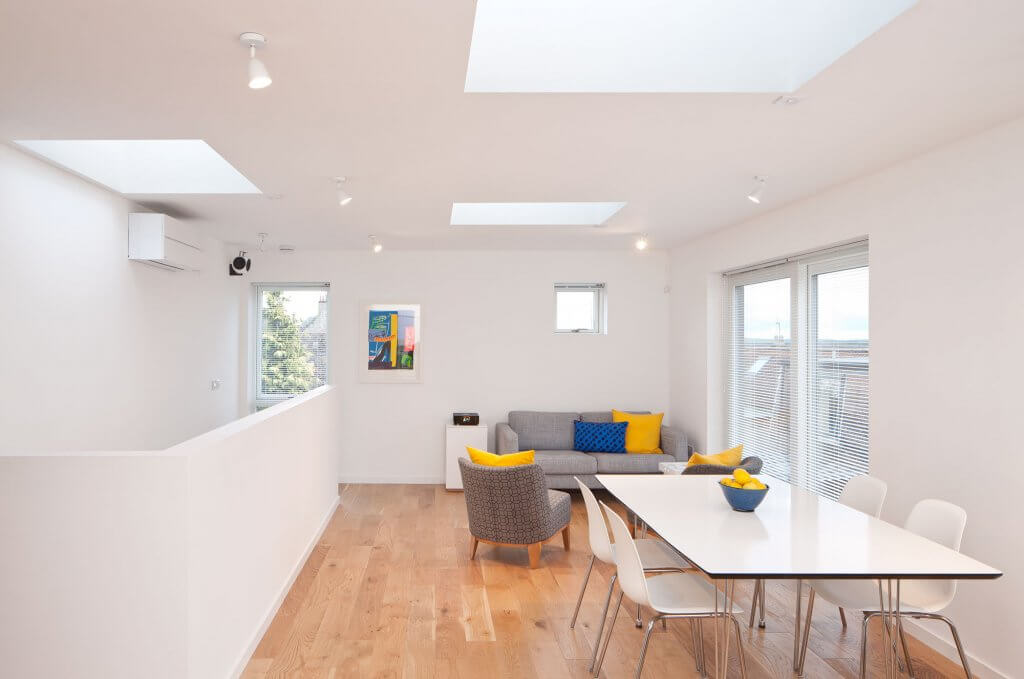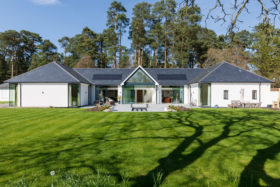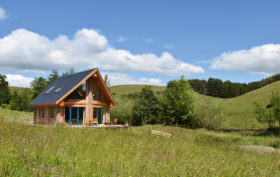

Aileen and David Downie are no strangers to major projects, having constructed various houses for themselves in the past. When the couple decided to move back to their native Scotland, hunting for a plot of land rather than an existing property was an automatic decision.
“We’d been living in a home we’d constructed in York for the last 20 years,” says Aileen. “The idea of going back to something we hadn’t created ourselves gave us both a sinking feeling.”
Although the couple are originally from west Scotland, and still have family and friends in the area, they were keen to relocate closer to the east coast.
“It tends to be drier and brighter on that side of the country. Plus, St Andrews is a lovely university town that’s always vibrant because of the students,” says Aileen.
Still living in York, the couple began their search for the ideal site whilst on holiday over the border. In fact, once they’d homed in on the specific region surrounding St Andrews, it only took a few months to find a patch of land that ticked all their boxes.
“We trudged through the streets and went around all the various estate agents,” says Aileen. The pair viewed a selection of potential opportunities before tracking down the plot they would eventually build on.
“When we first visited this plot we noticed the assorted property styles on the approach. As we turned into the driveway there were lots of mature trees and it was immediately evident that the land had real character.”
Plus, the site is less than 10 minutes’ drive into St Andrews and benefits from far-reaching rural views.
The plot itself had originally belonged to an older property at the very back of the site that had been used as a guest house.
“When the previous owners sold it, they separated out the front portion of land and got outline planning permission to create a building plot from it,” says Aileen.

The covered balcony on the first floor is the couple’s favourite place
Immediately, the Downies could see the sloping site would lend itself to a structure that was dug down into the ground.
“We wanted to keep the house as low as possible – partly because there was a dwelling behind and we didn’t want to blot out its views,” says Aileen. “We were also keen that the building wouldn’t look as though it was sticking up out of the landscape.”
Aileen and David came into the design process with a strong concept of what they wanted.
“We love the idea of the house being bright, spacious, airy and sociable,” says Aileen. “I feel like that’s more difficult to achieve in a traditional dwelling.”
Having already worked with timber frame provider Fleming Homes on previous schemes, the couple were keen to go back to the Scotland-based firm to create their new abode.
Although the land came with outline planning permission, there wasn’t an indication of what style of house could be erected or where on the plot it should be positioned. That meant Aileen and David had carte blanche to come up with a scheme that truly complemented their architectural and lifestyle aspirations.
The first step was to find a suitable designer.
The couple searched online, and soon discovered the website of a local architect, Joanna Lockhart. “At the time she was working as a self-employed professional, although she’s since gone to work for the council,” says Aileen.
“We took an instant liking to her and the work she’d done before; she was friendly and had a lot of local knowledge. Our gut feeling told us to go with her, so we did.”
The design process ended up becoming a three-way collaboration between the Downies, Joanna and Fleming Homes.
“We thought it was so important to keep our timber frame supplier involved in the process,” says Aileen.
“If we’d put something forward to the planners and Fleming Homes had come back and told us it was going to cost us an extra £30,000 to do it in a certain way, it would have been a disaster. The company were fantastic and by keeping them in the loop, we were able to work up a scheme we knew we’d be able to afford.”
The couple came up with a wish list of all the elements they were keen for the house to incorporate.

Engineered wood flooring has been laid throughout the house to create a neutral, yet characterful, effect. It also works well with the underfloor heating
“As we’ve self built before, we already have quite strong ideas about what we like,” says Aileen.
Eventually, a proposal for a contemporary home with brick slip cladding was submitted to the local planning department. After some time, the case officer got in touch with a few suggestions for alterations to the exterior materials palette.
“She showed us photographs of another house she’d worked on before, so we ended up making some changes,” says Aileen. “While the planning process got off to a slow start, it ended up being a positive experience. The local authority was keen for us to create something really modern.”
Aileen and Dave were delighted with the opportunity and switched the initially planned brick covering for sleek fibre-cement weatherboarding with Siberian larch cladding.
Despite a fairly straightforward experience in terms of design and planning, Aileen and David’s project soon suffered from delays. Once the couple received the green light from the planners, they were ready to launch straight into construction.
What they didn’t realise is that they’d have to obtain a full building warrant first (the English equivalent is a full plans application).
“When we’d done our previous projects we worked from a building notice and kept the relevant officer informed on a regular basis,” says Aileen.
“That’s not possible up here. We had to do a complete building warrant application that had to be signed off before we started anything.” This led to a four-month hold up in progress.
“It was mega frustrating, but I suppose we didn’t do our homework,” she says.
The other serious delay the project encountered revolved around finances. David and Aileen were using their savings, plus funds from selling their previous home, to pay for the scheme. However, the property sale fell through on not just one, but two occasions.
“The second time around, the lady had moved out of her house and all her furniture was in storage. We were up in St Andrews in a flat when her buyer pulled out right at the last minute,” says Aileen.“That put us under financial pressure, because we couldn’t really afford to carry on without that money.”
Another purchaser for the property came up within a week, but it took a few months for the legal side of things to be completed.
Due to this extremely unfortunate delay, Aileen and David’s build schedule drifted significantly off course.
As a result, Fleming Homes’ erection team was no longer available to assemble the structure. Joanna suggested a local builder she’d worked with before, Dryburgh Contracts, to come on board and it was soon full steam ahead.
Another consequence of alterations to the timescale was that Aileen and David ended up taking on the project management. “As we didn’t know what the schedule was going to be, we never had one full contract with Dryburgh. We’d probably have handed the responsibility over to them if we could,” says Aileen.
As it was, the Downies continued to oversee the process themselves.
The couple also got hands on with the construction work on site – and enjoyed
it immensely.
“Once we moved up to the area we wanted to get our sleeves rolled up and do as much as we possibly could,” says Aileen. “David is very handy, and took on lots of bits and pieces. We did all the painting, too.”
The couple also laid their underfloor heating system themselves. “We got down on our hands and knees with this big plan, using coloured pens to draw every circuit in before laying it. It’s very rewarding to know you’ve been so involved,” she adds.
While the pair did various jobs, the team from Dryburgh were there regularly as the house progressed. “It’s a family business, and they’re all very proud of what they do and want to do a good job,” says Aileen. “We chatted through things and met over coffee to discuss upcoming stages. We were lucky that we got on with all the guys.”
Key learning points from this extension project:
|
For David, the highlight of the building process was seeing the structure reach wind and watertight stage.
“The timber frame goes up so quickly, and then you just want to get the roof on as soon as possible,” says Aileen. “The rain might start and you don’t want internal timbers to take on water, because if you trap any moisture inside the house it’s got to find its way out somehow.”
Now the house is complete, Aileen and David are delighted with the fruits of their labours.
The couple opted for an upside-down layout to maximise the stunning views over the local countryside. Four expansive Velux windows have been installed overhead to flood the open-plan kitchen-dining-living area with sunshine.
This spacious, sociable zone is the couple’s favourite place. The contemporary culinary area features sliding glazed doors that lead out onto a covered balcony that’s open at the front and side.
“We are in Scotland after all, so we wanted to install the glass roof,” says Aileen. “You can just stroll out there with your cup of coffee, even if it’s raining.”
As the couple dug down into the plot to create the house, the accommodation downstairs boasts a private, snug feel. A sunroom at the front, on the south-facing elevation, is flooded with natural light.
There’s also a guest bedroom on this side of the dwelling that doubles up as a hobby den. Other bedrooms are positioned at the back and lead out onto a peaceful courtyard area.
Despite some stressful moments on their latest self build journey, Aileen and David don’t have any regrets, and admit they’d definitely tackle another project if the right opportunity came their way.
“It is really hard work – when you’re developing a new home you don’t get holidays, you don’t buy new cars and you don’t have anything else on your mind,” says Aileen. “But it’s exciting as well, and we’re definitely addicted. We’d do it again in a heartbeat!”

