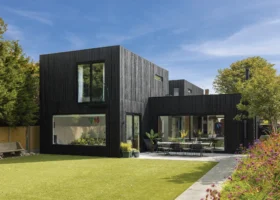

The desire to downsize from their family home in Surrey prompted Chris and Mary Noon to tackle their first self build – a stunning oak frame project in Dorset, with enviable views of the sea.
“We started planning our next move when our two kids moved out about 10 years ago,” says Chris, who was keen to create something bespoke that he and Mary could enjoy in their retirement. “We had to choose between buying an existing dwelling and doing some work on it, or knocking down an old property and rebuilding a new one in its place.”
However, the couple soon discovered that creating the home of their dreams in Surrey was beyond their budget, so they were faced with the big decision of where to relocate to. “We looked at the Cotswolds and the south coast – Chris has always aspired to build a house overlooking the sea,” says Mary.
The couple explored various locations before settling on Bridport, Dorset. The town was still within easy reach of family and friends who wanted to visit.
2024 Build It Award WinnerThis home won the reader-voted 2024 Build It Award for Best Self Build or Renovation ProjectCategory Sponsor Self-Build Zone |
Chris and Mary spent just over six months scouring the local property market for potential homes to buy. A chocolate box cottage in an area of outstanding natural beauty, ripe for renovation and extension, was a major contender.
“We fell in love with it but our offer was refused,” says Mary. “But now I know what planning regulations are like in this area, so I am grateful we didn’t get it as we wouldn’t have been able to do what we wanted.”
| Looking for a plot of land for your self build project? Take a look at PlotBrowser.com to find 1,000s of plots and properties nationwide, all with outline or full planning permission in place |
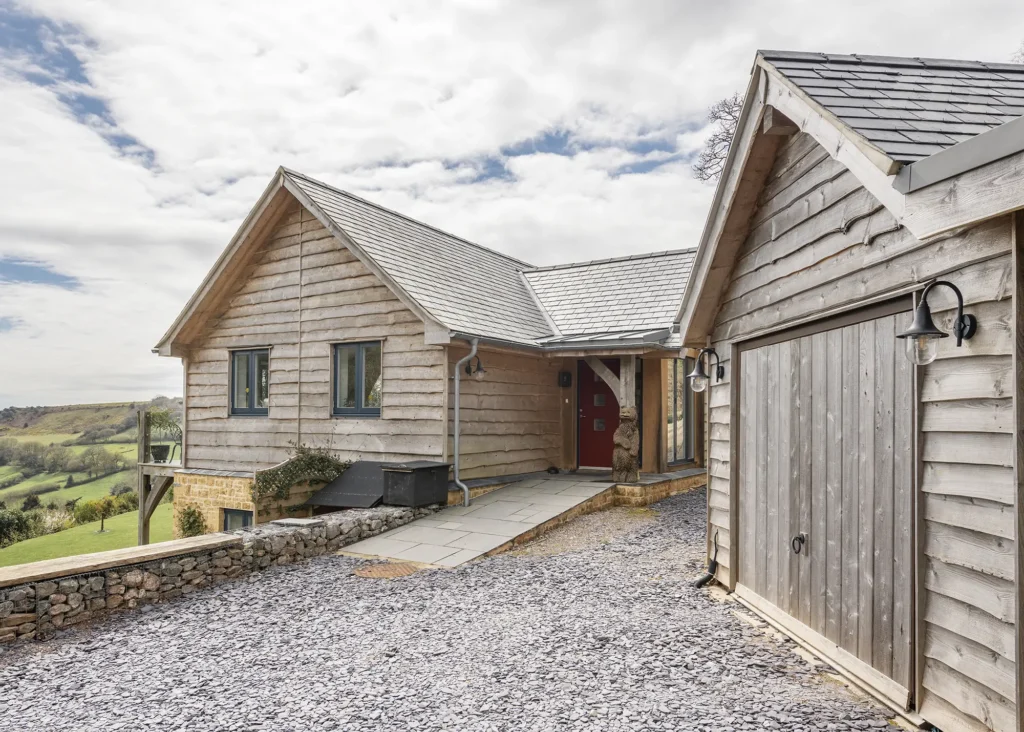
Featuring a waney edge finish, the Western red cedar cladding has weathered over time to blend seamlessly with the rural environment. Other external materials include locally-quarried stone, Brazilian slate roof tiles and galvanized steel guttering
It wasn’t long before the couple came across another property with plenty of potential – a 1950s prefabricated bungalow on a sloping site, with wow-factor views of the coast. However, the house itself left a lot to be desired. “It had leaks in the roof, which also lifted up when the wind blew, plus there were a few broken windows,” says Chris.
These issues meant that it was clear from the start that this would be a demolish and rebuild scheme. One of the site’s big advantages was that it already came with planning permission to build a new home on the footprint of the existing bungalow. “It wasn’t the design we wanted, but we knew we could fall back on it if our proposal was rejected by the planners,” says Mary.
The sale went through without a hitch and the Noons moved into the bungalow in 2018 – though they had to make several essential improvements to the property to ensure it was livable while they cracked on with designing their new home. “It didn’t have any central heating, so we enlisted a plumber to put in a new combi boiler and a couple of radiators,” says Mary. “It was cold and cramped, but we made the best of it.”
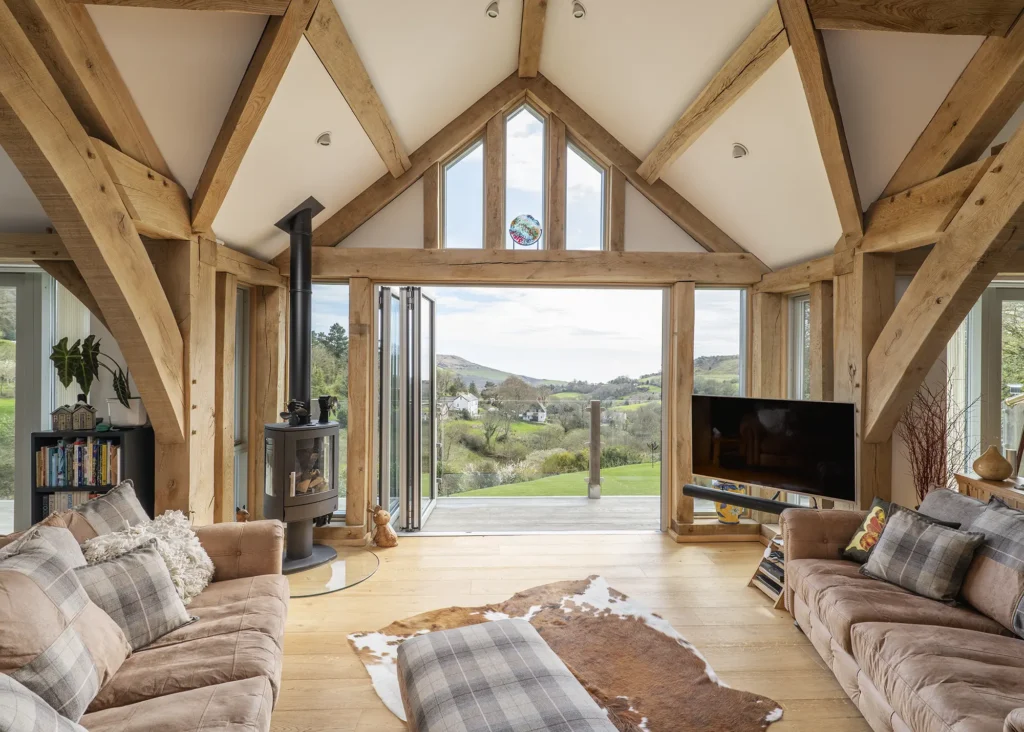
Chris and Mary opted for a gas stove from ACR. It is easy to control how much heat the appliance kicks out, in comparison to a woodburning version
The couple wasted no time starting their search for the right designer who could bring their dream of an oak frame home to life. “We could have gone with something much more modern, but oak frame has a lovely feel – it’s magic,” says Chris. “Plus, we felt it would fit in better with the rural setting.” Friends of the couple who had previously tackled their own oak frame self build put them in touch with Roderick James Architects.
Chris and Mary were immediately impressed by the practice’s extensive experience when it came to working with this build system. “We clicked immediately,” says Chris. “We spoke to another couple of architects, but they just didn’t have the same understanding of the construction method, so we very happily went to Nick Wordie at Roderick James Architects.”
According to Nick, who took on the role of lead designer, one of the main challenges was the narrow, steep access to the site. “It’s a sloping plot, so our starting point was investigating the possible engineering solutions for that gradient,” he says.
“An upside-down house offered a sensible approach, so we decided to dig in major retaining walls to hold back the hill and trees, plus the terraced garden above.” Positioning the open-plan kitchen-dining-living area on the top floor would make the most of the views, too. This strategy fitted comfortably with Chris and Mary’s goal to place the major living spaces on one level, with a bedroom and ensuite on the other side.
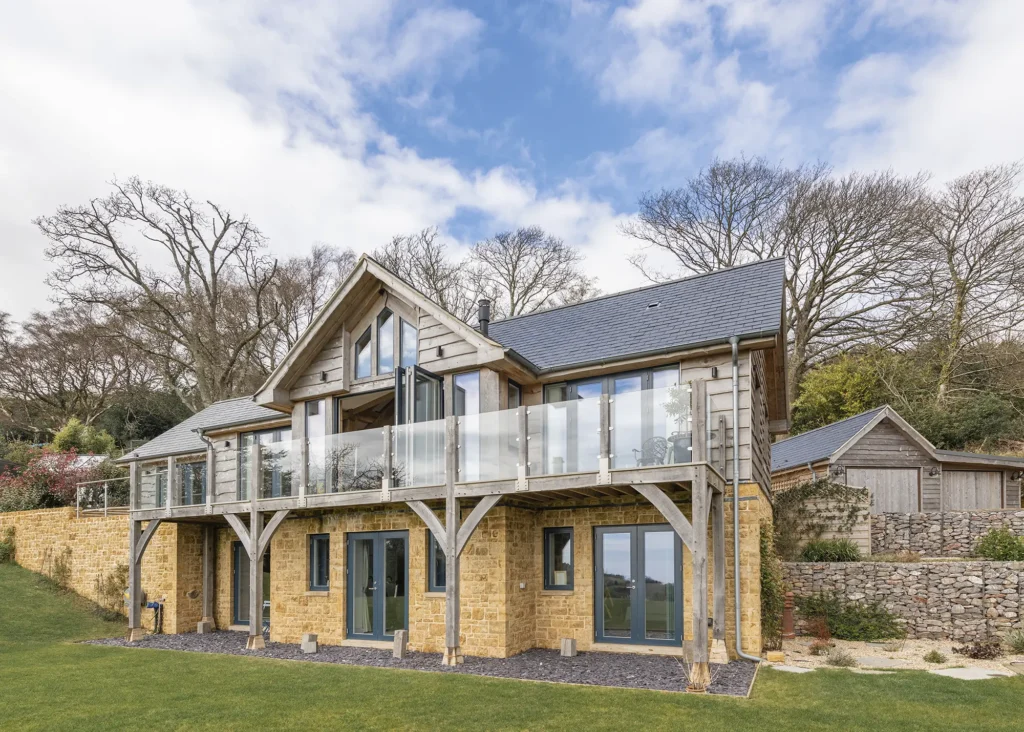
Designed in a simple glass grid style, the balcony features stainless steel brackets to support the oak posts. The fixings have been left exposed to add extra depth to the overall design
“We’re not getting any younger, and we wanted to be able to go back and forth to our bedroom as the years go by, before going up and downstairs becomes too difficult for us to navigate,” says Chris. “The floorplan Nick created allows us to live upstairs completely, should we wish to, with the rest of the bedrooms and family bathroom located downstairs.”
There was only one slight hitch – the existing planning permission was for a single-storey house, so when Nick submitted the scheme to the local council in early 2019 it faced significant opposition. The couple ended up compromising by removing the second floor from their detached garage, reducing the structure to a single storey.
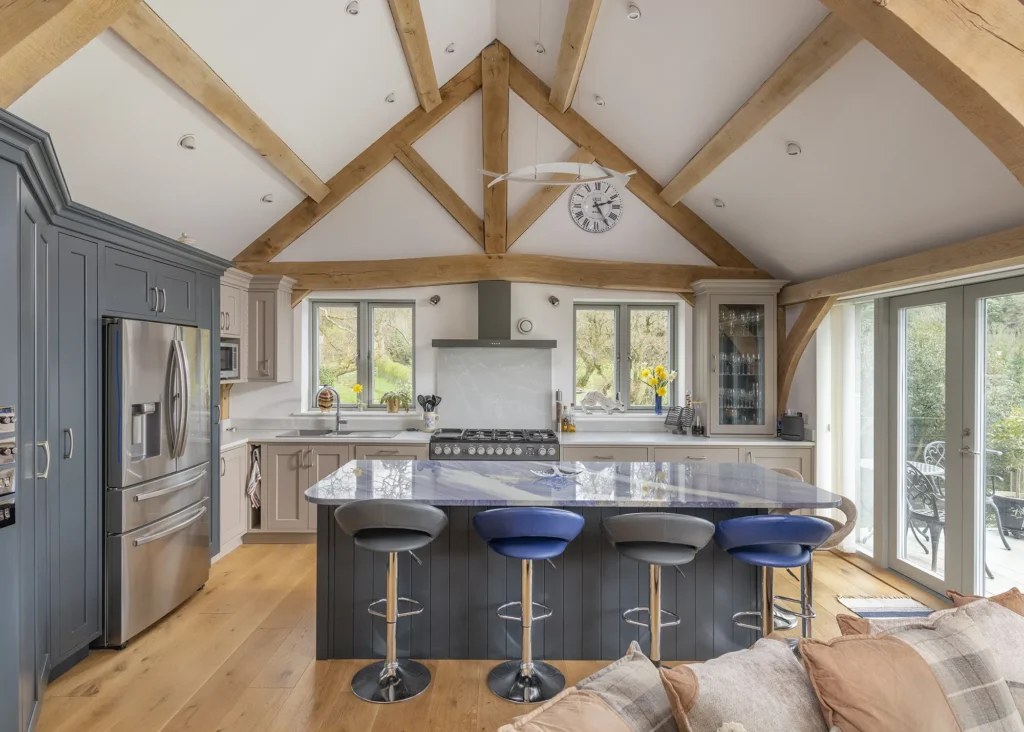
Chris’s quartzite island countertop is the kitchen’s showstopping design feature. The rest of the worksurfaces are covered in composite quartz, and they work harmoniously together
“We also lowered the pitch of the main roof of the house, but not dramatically,” says Nick, who worked closely with the case officer. Though it took several months to obtain consent, Chris and Mary remained flexible in their approach to the design throughout. “In any negotiation, it’s important to have your starting point as well as something to fall back on from there,” says Chris. “The willingness to compromise with your planning officer is essential.”
articles
With planning approved in June 2019, the Noons waited for the structural engineer to make his contributions to the detailed design before going out to tender. Having project managed several extension schemes before, Chris and Mary were confident about overseeing the build themselves.
Westwind Oak were appointed to supply and install the oak frame and SIPs (structural insulated panels) package, so it was a case of tracking down a builder who could put in the groundworks and wrap up the shell once the skeleton was erected. “We asked around local builders and got three quotes – we ended up going for the middle one,” says Chris.
However, progress hit another snag in March 2020 when the first lockdown happened – just as the couple were preparing to break ground. This didn’t hold up the build for too long though, as the main contractor did his homework and found out it was still possible for two people to work on site under social distancing guidelines. “Our builder and his groundworker had such a can-do approach. They started by clearing the site and digging stuff out,” says Chris.
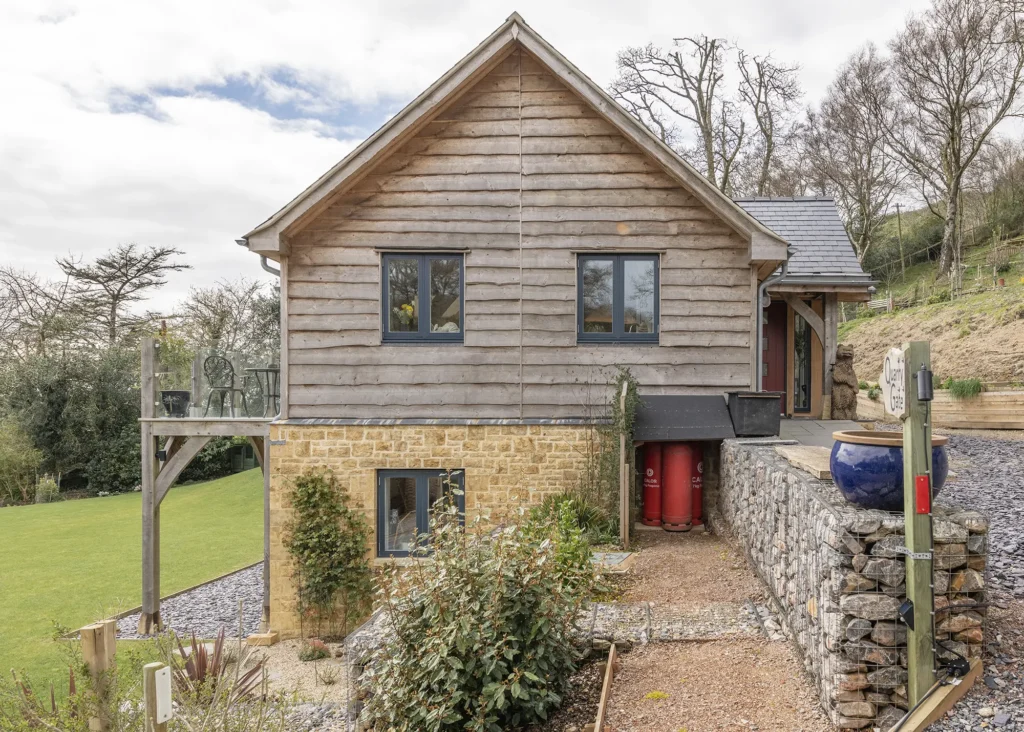
Chris and Mary did a lot of the landscaping jobs themselves, working on site alongside the builders
As the plot sits on a green sand foundation, the Noons put in a thick concrete raft foundation to support their home. “There was a lot more sand to be removed than we’d initially thought,” says Chris. “We had 60 lorry loads taken away in the end, which was tricky on the narrow lane that leads to our plot.” The additional excavation work and earth removal added to costs, too.
Another setback occurred when the builders were pouring the concrete for the foundations. “There was a car fire on the main road, which held up the lorry, so the cement inside started going off,” says Chris. “You can’t have the slab half built because the cement cracks, so that was an interesting and unnerving moment for us all!”
One of the high points of the build was when Westwind Oak arrived to erect the oak frame skeleton. The primary oak structure took the team of six just three days to put up, plus a further five days to assemble the SIPs envelope. “It was so exciting to see – it went up so quickly that we thought we would be moving in soon,” says Chris. “We watched the guys fix everything together with huge mallets, banging these great oak beams into place.”
CLOSER LOOK Exposed oak frameChris and Mary fell in love with the character of oak frame. After lots of research and visiting various show homes, they knew this build method was the way forward. “The reason we liked Westwind in particular was because they do a lot of their work by hand, shaping the beams to the natural curves of the wood,” says Chris. “A lot of our timber elements were a bit wavy, which was a great way to add character.” According to Nick Wordie from Roderick James Architects, it’s important to appoint a designer who has plenty of experience working with the unique characteristics of oak frame. In the Noons’ home, the skeleton has been detailed so the plasterboard sits outside of it. “As the oak dries out, the shrinkage cracks are hidden behind the frame, rather than being exposed and requiring future filling,” he explains. “If it was abutted to the oak, you’d get shrinkage cracks.” |
In May 2021, the Noons moved into their new home, even though work on the internal fit-out was ongoing. “We lived upstairs while our builders finished off downstairs; we had everything we needed on the top level,” says Chris. Thanks to the wow-factor views from the glazed doors on the top floor, the open-plan zone is the couple’s favourite place to spend time. “I love the kitchen – when we have people over we often end up socialising around the island,” she says.
The striking quartzite kitchen worktop is one of Chris’s most cherished design details. “We each chose a special feature for the interiors – I chose the worktop, which was mined in Brazil, stored in Italy and polished in the New Forest,” he says. “Mary chose the mosaic in the bathroom, which was created by a local artisan.”
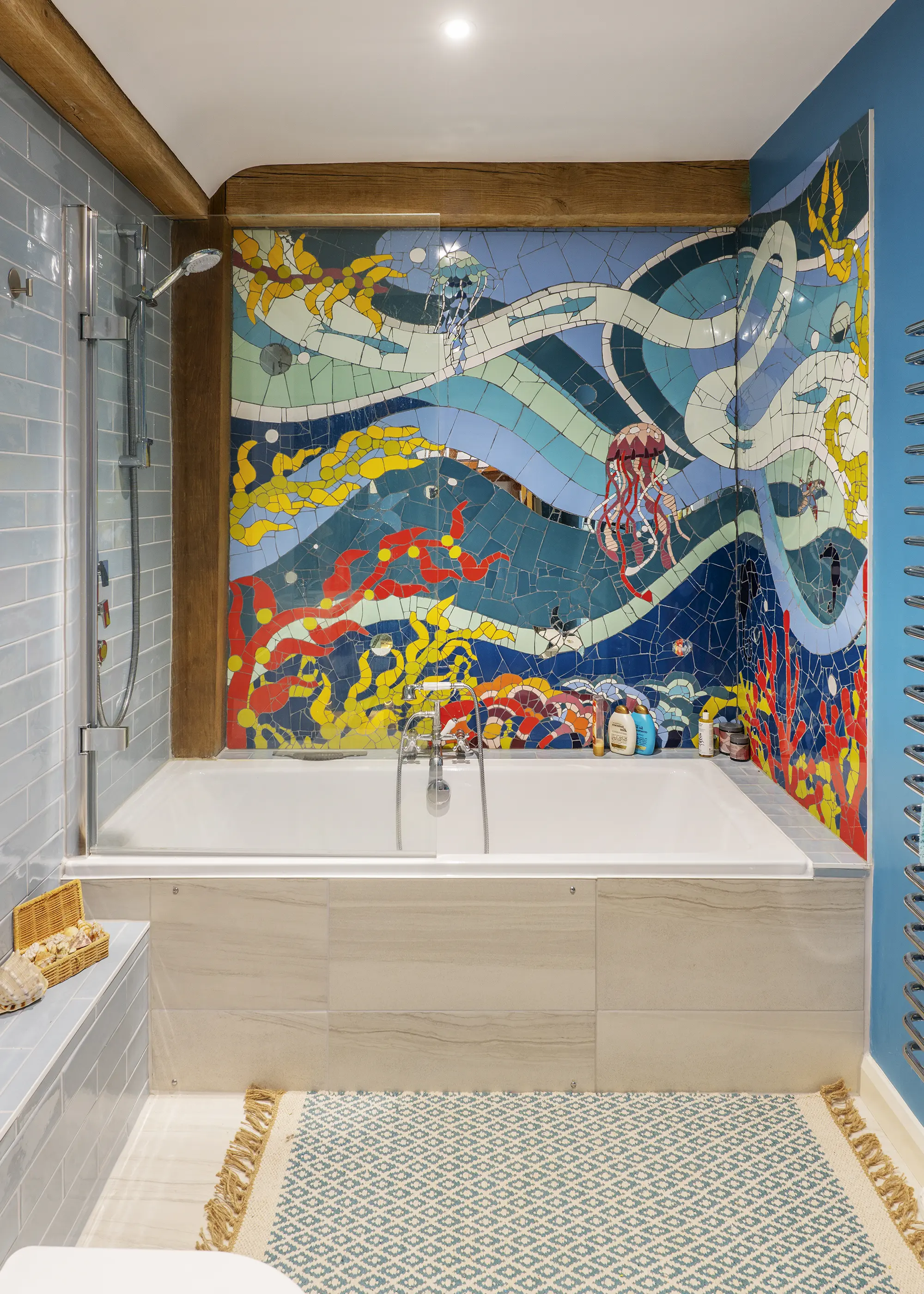
The colourful mosaic feature in the family bathroom was Mary’s idea. Crafted by Mosaic Squared, a local artisan was brought in to complete the detailed installation
Crafted by a local joiner and steelwork engineer, the bespoke staircase is another of the house’s striking elements. “We looked through lots of magazines for inspiration before finding trades who could put it together for us – it was probably one of the last elements to be finished,” says Chris.
When it came to decorating the house, the couple wanted each of the rooms to have its own sense of character, so all the bedrooms have their own brightly painted feature wall. Each of the ground floor zones have been designed with flexibility in mind, serving at least two functions. For instance, one of the spaces doubles up as an art studio, while another bedroom also acts as an exercise room.
“The house works wonderfully at Christmas, too, when family visits,” says Mary. “Chris’s dad, who is 102, can stay in our room as he has everything he needs on the top floor. We move to the guest room downstairs, and there’s still plenty of space for the kids.”
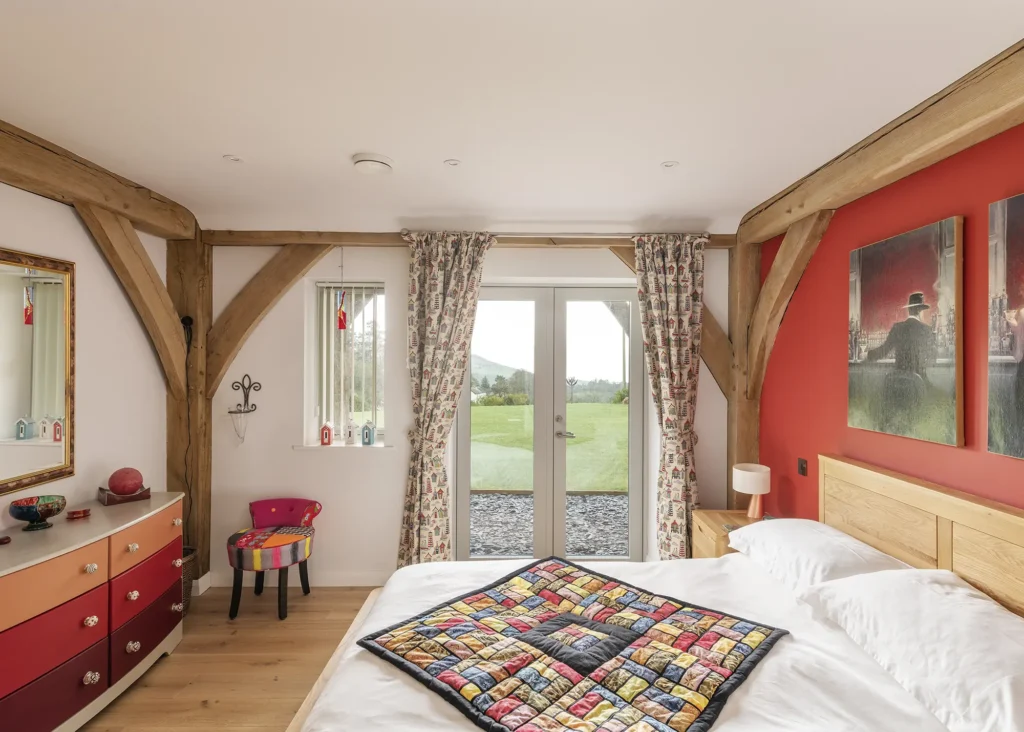
Supplied by Rationel, the frames of the triple glazed windows are aluminium on the outside and timber on the inside
Reflecting on the build, the couple have zero regrets – despite some of the stressful moments they experienced along the way. “I’d recommend self building to anyone, though I wouldn’t do it again because what we’ve created here is so fantastic,” says Chris.
Mary agrees, crediting the professionalism and solution-oriented attitude of the architect and builders as having helped her through some of the tough moments. “You quickly get over the obstacles and you’re onto the next thing,” she says. “Building a house is like having a baby – you forget the pain once it’s over and can enjoy the benefits.”
WE LEARNED…
|

