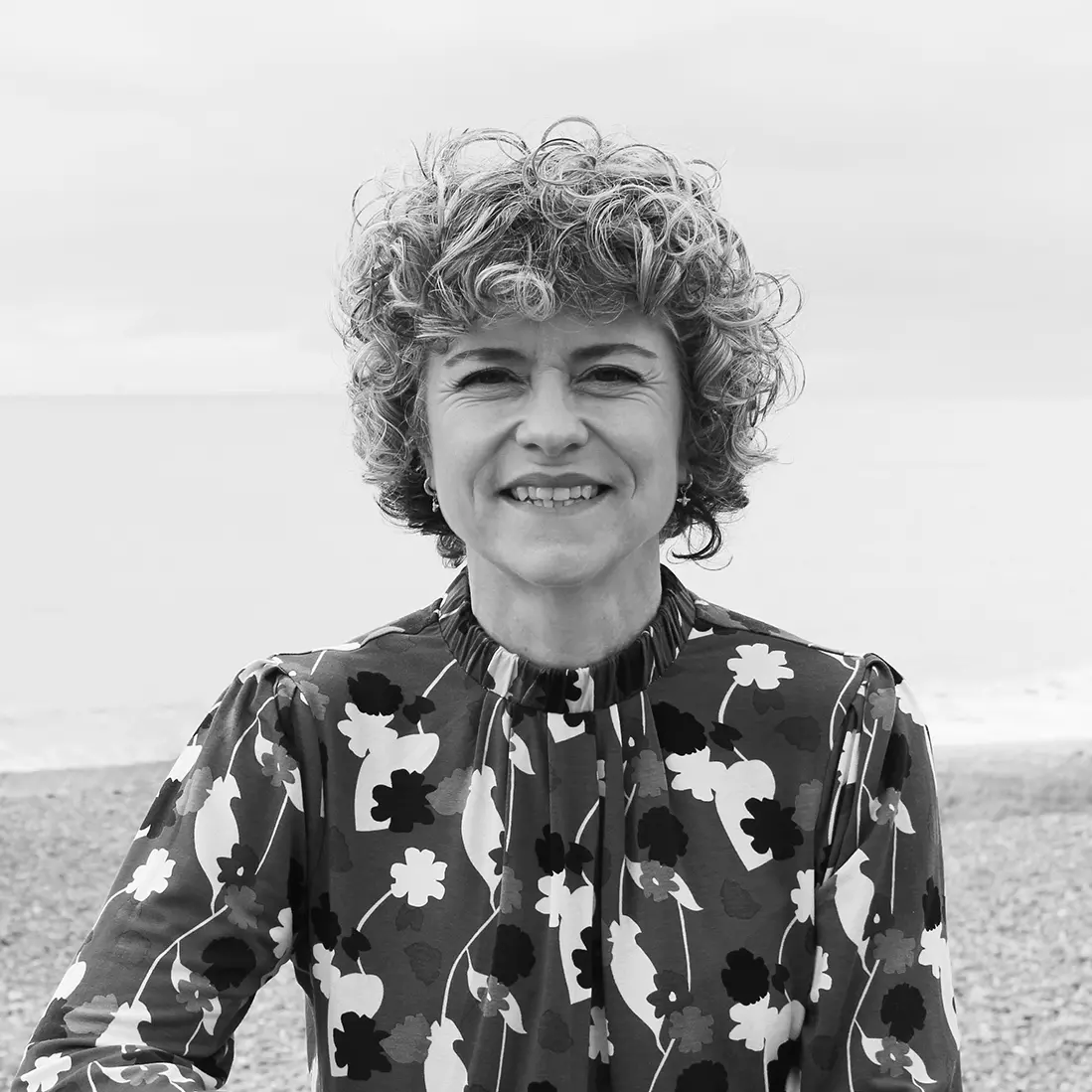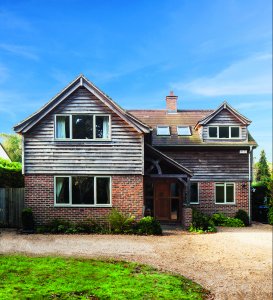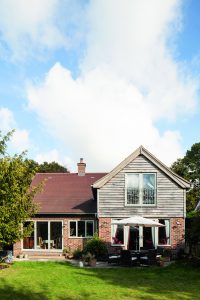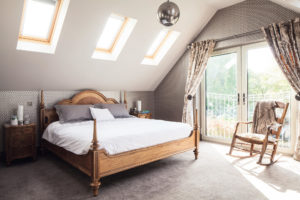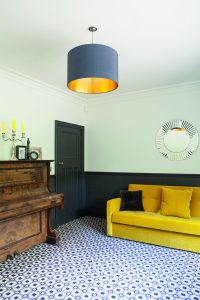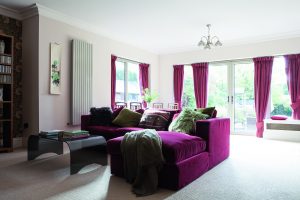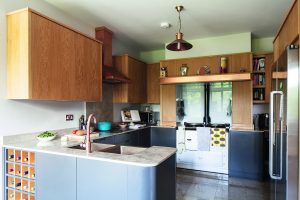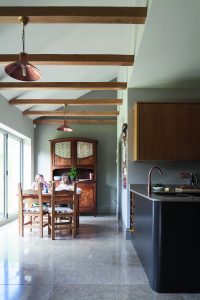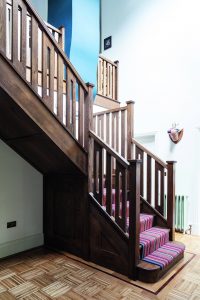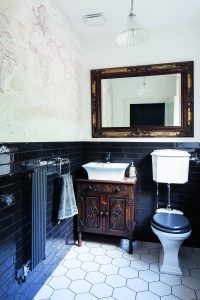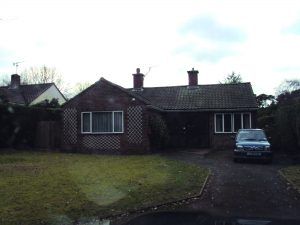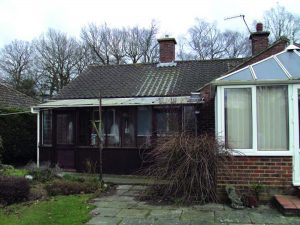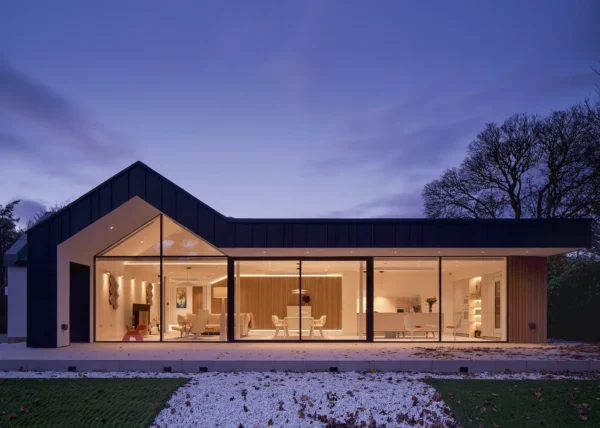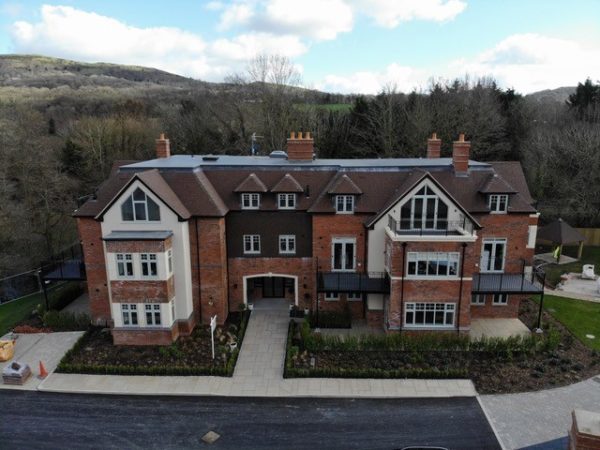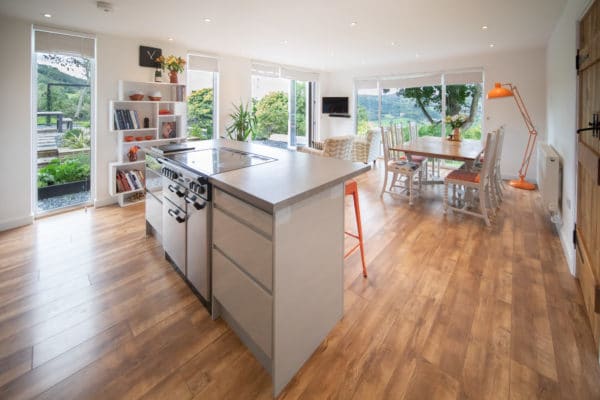Stunning Renovation & Extension of a Bungalow
Adam and Karla Bradstock bought their detached bungalow in May 2010 after a long search. They were after more space and a bigger garden, so it’s no wonder that the third of an acre this property offered was too hard to resist. “Adam disappeared into the back garden before the estate agent had even arrived,” says Karla recalls. “He returned with a grin on his face, so I knew we’d be putting an offer in.”
The dwelling was more expensive than their initial £300,000 budget, plus it needed a lot of work doing to it. However, this didn’t put the couple off as Adam already had big plans up his sleeve.
“Although it looked pretty ugly, it was built from a good masonry shell; I simply thought it made sense to turn it into a house,” says Adam. “We had no idea if we’d get planning as, although there’s no street scene to maintain, the property is flanked by bungalows.”
Complete reworking
Adam (who runs a construction and landscaping company) has a degree in garden design and prepares drawings for clients, which rather handily meant the couple didn’t need to employ an architect for the project.
The Bradstocks drew on their fondness for the solid craftsmanship and architecture of the Arts & Crafts period to come up with a plan. They also turned to local National Trust property, Standen (a place they often visit) for inspiration.
“We took elements we liked from this celebrated 1890s house and brought these ideas loosely into our own home,” says Adam. “Although not the classic steep roof pitch associated with the look, our apex and finial reflect the period. The oak staircase has the wide spindles that echo those within Standen but our design is simplified compared to the true Arts & Crafts style.’
As well as adding another storey, the couple decided to remodel the downstairs, removing all the internal walls (except for the loadbearing ones) to make way for a porch, cloakroom, office, playroom and fourth bedroom to join the original kitchen and living area. Small extensions to both these zones replace a lean-to and conservatory, increasing the original footprint by 10m².
Making an impression
The focal point of the revamp was to be the new double-height entrance hall and galleried landing, which would bring added wow factor to the house. “The hallway was always going to be the centrepiece,” says Karla. “I wanted a space big enough to put a huge Christmas tree in – which we did for the first time last year. Having the luxury of that area meant we could only have three bedrooms upstairs but the layout is just right for our family.”
Adam presented his detailed drawings to pre-planning, along with pictures of Standen. The council mostly liked the design, except for the proposed balcony in the bedroom, which they wanted removed to protect the neighbours’ privacy. By Christmas 2010 the couple had full planning approval to proceed with the works.
Hands-on approach
Adam and Karla Bradstock got stuck into their ambitious bungalow-to-house project with a budget that was more fitting to an extension. They also had a limited timeframe to complete the structural work and two children (Freya, then three, and Florrie, just a baby) to consider throughout the process.
- NamesAdam & Karla Bradstock
- LocationFelbridge, Surrey
- ProjectRenovation & extension
- StyleArts & Crafts
- Construction MethodTimber frame
- Plot cost£375,000
- House size211m² (original bungalow 97m²)
- Build cost£200,000
- Total cost£575,000
- Build cost per m²£948
- Construction timeFive years
- Current value£800,000
“I took three months off work to make the property liveable for the girls on an initial budget of £50,000,” says Adam. “The timings were tight, but our neighbours’ had kindly agreed that we could live in their home while they were away for a few months in exchange for landscaping their garden. It saved us a lot of money but it was still quite stressful.”
Hard graft
Adam spent evenings and weekends getting the bungalow ready before he officially took time off from work. He demolished the lean-to and conservatory, built the foundations for the two small extensions and porch, and prepared the building to first floor height ready for the second storey timber frame.
May soon rolled around and the family moved out across the road. “We stored some things in Adam’s workshop and shifted the rest over in a wheelbarrow.”
The first stage of the project began with Adam’s vast construction experience allowing him to do nearly all of the work himself. Family and friends also helped – Adam’s father is a builder, his brother is a carpenter and his brother-in-law is an electrician.
His goal was to complete all structural work to a watertight state for a liveable home in three months – including finishing a bathroom, some kind of kitchen and both girls’ bedrooms. The timescale was gruelling, but necessary if they were going to stay on track financially.
Phase one
Things got off to a shaky start after Adam drilled holes around one of the loadbearing walls to check the condition of the foundations. Unfortunately, he discovered that they were insufficient, so the walls would need underpinning.
Then another problem arose to further threaten the tight build schedule. The Bradstocks had ordered aluminium window frames with a green finish on the outside and ivory inside. But a week or so before they were due, the firm advised that having ivory would delay delivery by several weeks – precious time the couple didn’t have.
“It still niggles that we didn’t get the windows we wanted,” says Karla. “The quality on some of the ones we fitted isn’t great, so we’ve had to replace those that had condensation problems.”
Counting the cost
As the weeks crept closer to the three-month end date, Adam soldiered on. He worked 14 hours a day, seven days a week, taking on the final push to tile the roof in just two weeks. “This part of the project was relentless,” says Adam. “I lost a lot of weight because of the sheer physicality of the work, but I finished everything I planned to in time – even getting the lights on the day we moved in.”
Typically, this would signal the end of a project for most self-builders, but for the Bradstocks it was simply the end of phase one. In August the family trundled their belongings back home, moving into a house with bare brick walls and ceilings open to the rafters – as well as no more money.
The couple had spent more than they expected, taking out a £25,000 loan to finish these works; so they had no choice but to sit tight and save up before they carried on. They rolled out some of the old carpets and laid them in the new rooms, with the upbeat attitude to simply make the best of it.
Slow Progress
For the next few years Adam gradually worked his way around the house, tackling the kitchen in 2012, the living room in 2013 and the master bedroom in 2014.
Karla increased her weekly work hours by a day in 2015 so they could take on an additional £60,000 mortgage to pay for the office, cloakroom and hallway, pushing them through to the end of the works.
“The new entrance hall has brought the whole house together; when visitors say they love the space, I think, yes, I love it too,” says Karla. “The aim was to be finished by our 40th birthdays and have a party, which we did – although our ensuite still needs to be done.”
Nearly there
The entire project has been a remarkable achievement for Adam and Karla, whose girls are now 10 and seven. Adam’s architectural planning and design detail prevails throughout, with newly crafted panelled door openings, skirting and plaster cornices giving the property a genuine period feel despite its 1950s roots.
There’s still work to be done in the garden that will come in time, but for now the family are simply enjoying living in their house.
“We had a love-hate relationship with the project for a long time, but we’re really pleased with the outcome,” says Karla. “Adam has been amazing throughout and although his time is hard to quantify, we think our scheme might have cost double what we’ve ended up paying if he hadn’t done the work himself.”
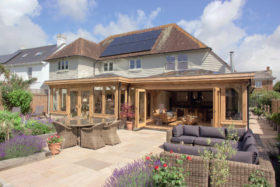
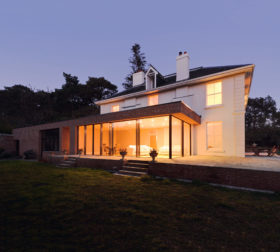

















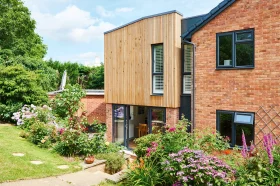



























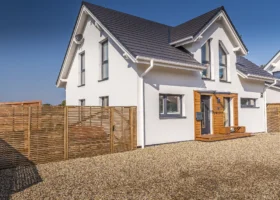
















































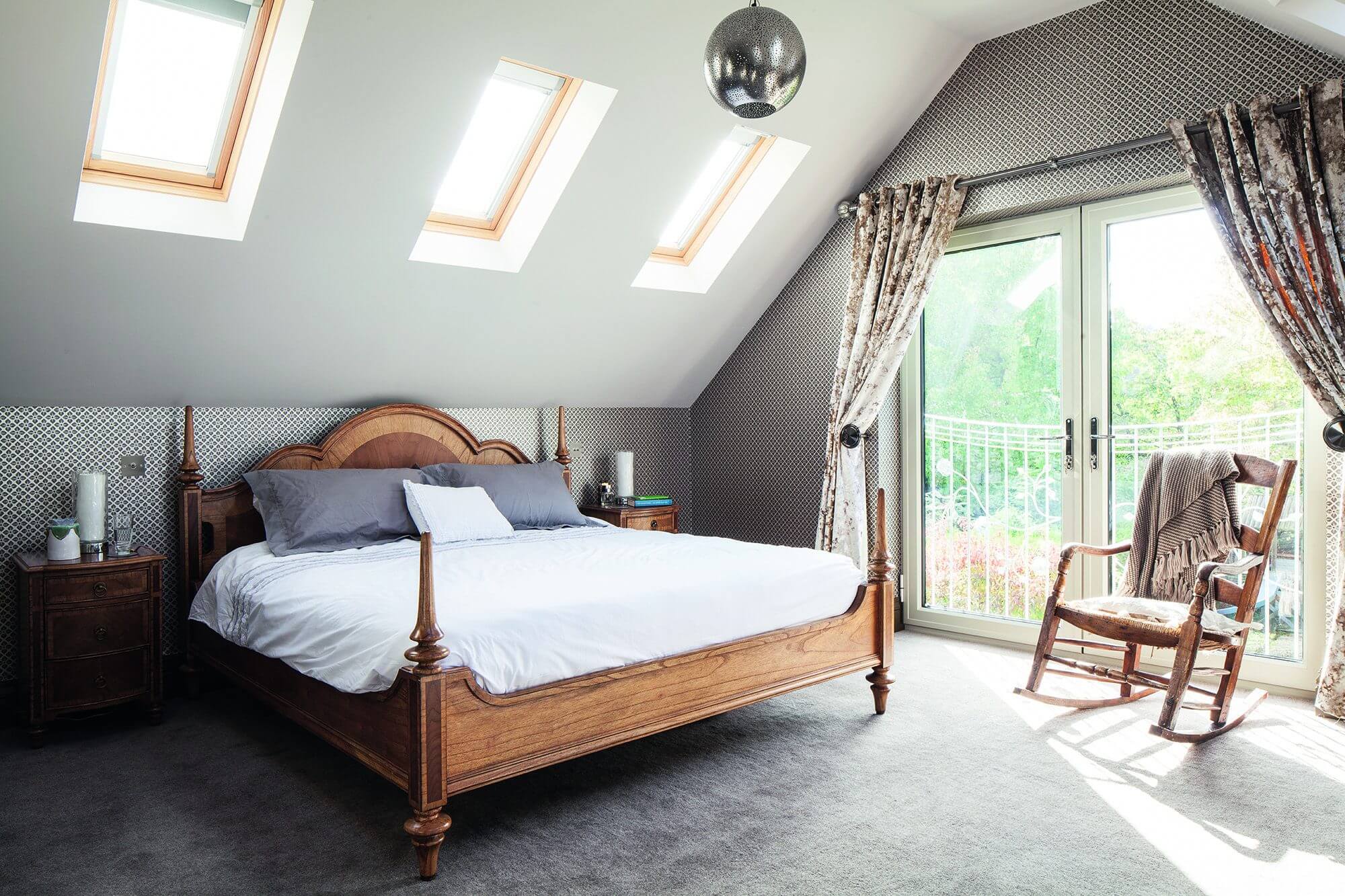
 Login/register to save Article for later
Login/register to save Article for later
