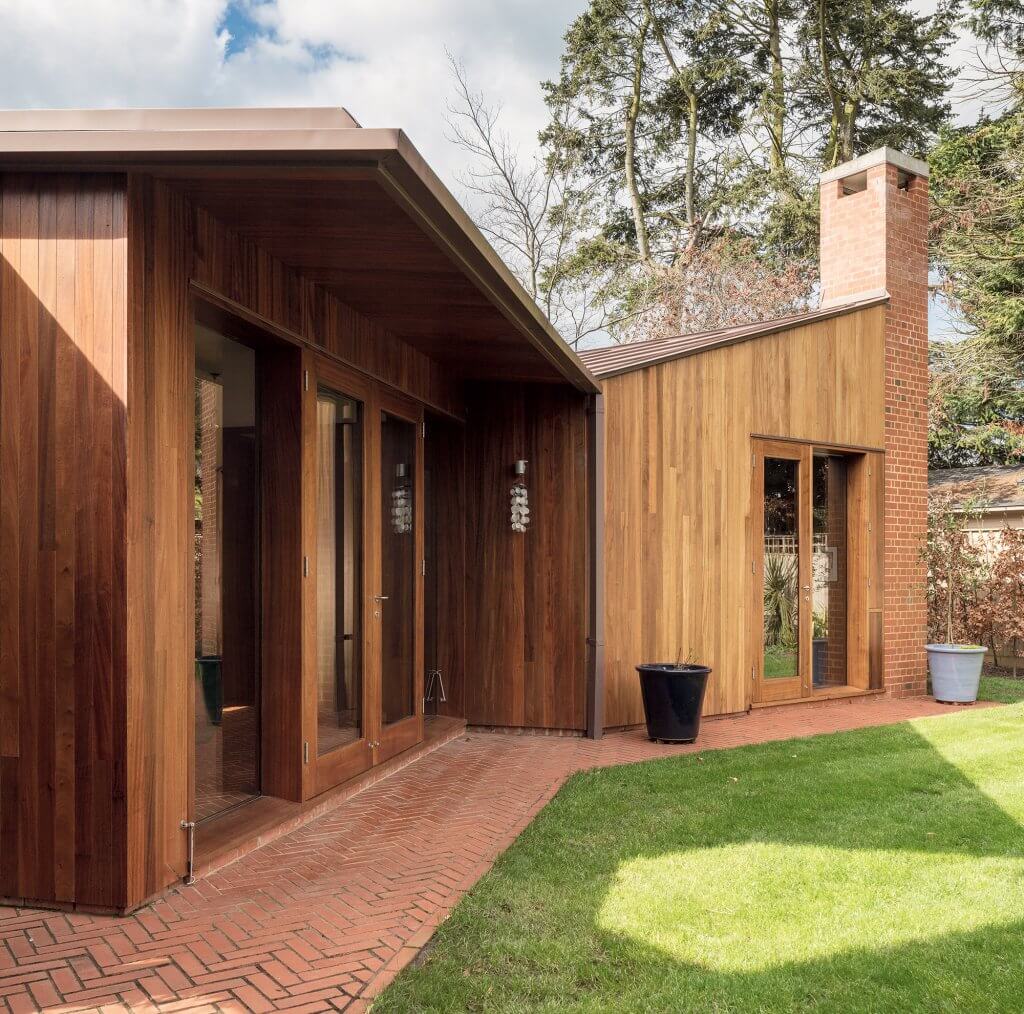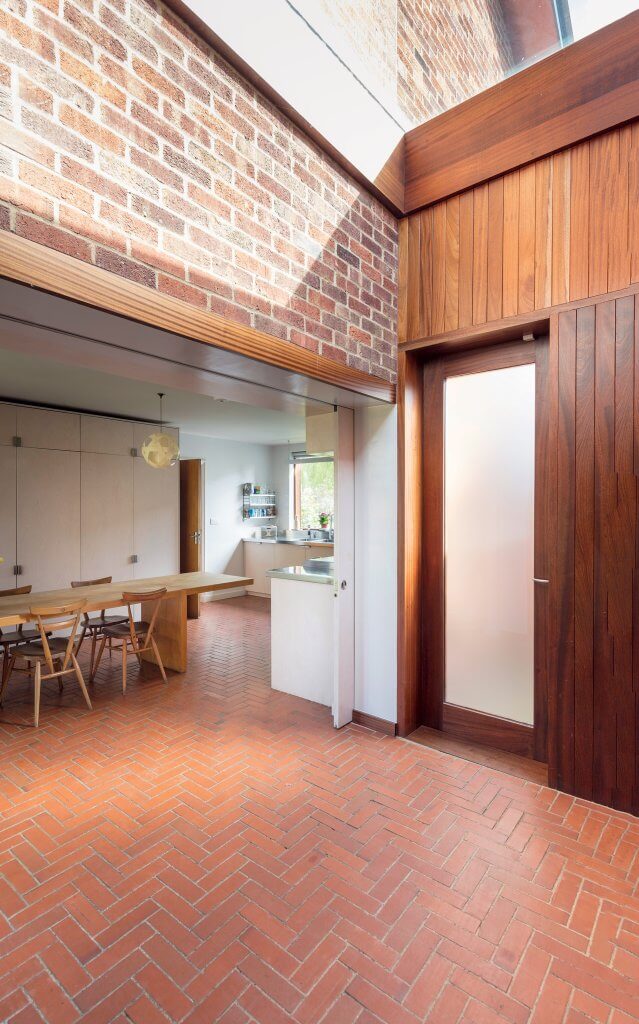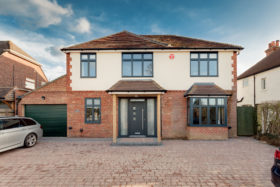
Early Bird Offer! Free tickets to meet independent experts at this summer's Build It Live
Save £24 - Book Now!
Early Bird Offer! Free tickets to meet independent experts at this summer's Build It Live
Save £24 - Book Now!When Catherine and William Allen bought a 1960s detached property in Summertown, Oxford, they had the foresight to look beyond the dingy warren of rooms and crumbling two-storey extension falling off the back of the property.
“The entire house was covered in nicotine and mildew stains – it was depressing,” says Catherine. “The whole place was full of books; an Oxford academic had lived and died there and he was clearly a hoarder. You couldn’t even see inside some of the rooms. My husband asked if I was joking when I said I wanted to buy it, but I could see it had potential.”
The couple and their four children – Grace, Honor, Magnus and Francis – relocated from Herne Hill in South London to Oxford in 2007. Catherine’s parents and William’s mum live in the area and their eldest was reaching secondary school age. “We wanted the kids to have Oxford schooling,” says Catherine.
However, the family were shocked at property prices in the region, so decided to rent in the area while they searched for the ideal home. “We were looking for something practical for term-time living as we have a house in the country that we relocate to during school holidays,” says Catherine.
It needed to be easy to live in and modern. I knew I’d have to be creative with my budget and look for something that wasn’t fashionable – something no one else wanted.”
The couple spent the next five years searching for the perfect new home and eventually stumbled across a property for sale on the Hawkswell Garden Estate – a quiet cul-de-sac of detached dwellings and one apartment block built in the 1960s.
“I got in touch with family friends and architects Alun Jones and his wife Biba Dow and they looked up the house,” says Catherine.
“Alun was the one who suggested we build an extension into the V-shape of the garden to get the extra space we needed while still having a good-sized outdoor space. We discussed the idea vaguely with them both and then made an offer to buy the property in a leap of faith that we would get planning permission to do the project.”
Catherine and William decided to stay in rented accommodation while the design process and building work took place.
“Alun and Biba asked for a list of rooms that we felt we couldn’t live without – five bedrooms, a laundry area, playroom and a kitchen with enough space for a large dining table,” explains Catherine. “We knew we didn’t want to completely gut the original house and make it all modern; we wanted it to retain its 1960s feel.”


The architect duo came back with a 3D model of an extended home that felt in-keeping with the property’s original architecture. The plan was to pull down the existing extension but keep the main house largely on the same footprint, with a slight reconfiguration of the first floor to move the four bedrooms to the corners of the building.
Read More: Bring your scheme to life with Build It’s 3D Home Designer
A family bathroom, small ensuite and laundry cupboard were to be added to the middle of the storey. At the side of the property, a brick extension would follow the line of the existing garden wall to form an additional wing.
This included a hallway with enough space for the family dog Missy’s bed; a laundry room and WC; playroom and study area; office for William; and a bedroom and ensuite at the tip of the building, with access outside.
“The idea was for the new extension to feel like part of the garden. The addition would work around the shape of the boundary wall, sort of meander into the garden and then rise up to the chimney in William’s office at the end of the house,” says Alun.
“There was an existing masonry wall in place, so we thought following the theme of brick garden wall architecture was an appropriate thing to do.”
Alun and Biba’s choice of materials was very deliberate. A red brick, reminiscent of Oxfordshire townhouses, paired with a lime mortar not only provides an appealing colour and texture, but is also soft enough that it doesn’t require expansion joints in the brickwork (as would be needed with cement mortar). For the timber cladding, they suggested Sapele wood.
“It provides a shiny, dark finish which is very Festival of Britain-style and matches the original staircase and flooring already fitted in the main house,” says Alun. “The wood is also sustainably sourced, so we were able to use it without worrying about the implications of deforestation.”
For the roof, they chose zinc for its durability and low-maintenance qualities. “Working as
a palette of materials, the dark shiny timber, red brick and warm brown metal all sit very comfortably together,” he adds.
The architects organised pre-application meetings with the local planning office to talk through their ideas and establish what would gain consent. The scheme was submitted at the beginning of 2013 and approved by February. They also had to apply to the Hawkswell Estate Residents Association, but there were no objections.
With a maximum budget of £250,000 in mind, the Allens put the project out to tender and, perhaps rather naively, decided to go with the lowest quote. “The builders came recommended, but it probably wasn’t the wisest move,” says Catherine.
“We were impatient to start straight away because we were living somewhere with a six-month rental agreement. The plan was to be in the house by Christmas, and the firm said they could do the extension within our cost bracket and time frame. But I don’t think they quoted correctly and they certainly underestimated the complexity of the scheme.”
Read more: How to get realistic quotes from builders
Work began on schedule in June 2013 with the clearance of the overgrown garden, demolition of the existing two-storey extension and the drilling out of its foundations. The scar of where the original addition had been attached to the main house was covered in Sapele timber external boarding and patched up with Ibstock bricks.
Next, strip foundations were dug 1m deep and a ground-bearing concrete slab was laid on top, which was covered with a layer of insulation, then screed and underfloor heating. For the external walls, a brick cavity construction with rigid board insulation was chosen.
The building was then topped with a ventilated cold roof construction, so the protective thermal layer is all at ceiling level with a large void above. The roof was topped with a zinc covering.
Then came work on the original part of the house. The first storey was remodelled and the entire dwelling had to be connected to mains gas, plus – because it was effectively doubling in size – the water pipes needed to be extended.
“This was one of the most stressful parts of the build because we had to go through the Hawkswell Estate committee to get permission. We couldn’t lay pipework under the driveway because it’s shared with neighbours and we had to be mindful of the roots of the large weeping willow at the front of the house,” says Catherine. “It all had to be placed in a very convoluted way, which was an extra cost and time delay.”
It was towards the end of summer 2013 when the Allens first began having doubts about their builders. Catherine, along with Alun, had been having fortnightly meetings with the contractors to inspect progress and sign off on different stages but, as soon as it got to early autumn, work seemed to halt.
“We realised it wasn’t going to be finished in time for Christmas,” says Catherine. Unable to extend their rental contract and with project funds rising, the family had to move into a part-finished build at the beginning of January 2014.
“The rooflights hadn’t been installed, so rainwater was seeping through the tarpaulin cover. We couldn’t use the kitchen because the flooring hadn’t been laid and we were all sleeping in the upstairs part of the main house,” says Catherine.
“The build had become long and inefficient, plus it was such a mess. At one point, the contractors couldn’t even afford to pay to have the skip removed, which was positioned on a shared driveway. I would have hated it if I had been living next door to this building site. We ended up paying to have it removed and took the cost out of their final bill.”
“Our project wasn’t a standard scheme, and while it started off well, I think the builders ran out of money and the work was more complicated than they expected,” she adds.
“Plus, they rebelled against everything. For instance, they didn’t want to grout the floor tiles with lime mortar, but we insisted upon it as it was in the original tender agreement. They even walked off site at one point. Thankfully we weren’t paying for anything upfront and they did return, and to their credit they did do a good job – in the end.”
Despite the delays and the contentious relationship with the builders, Catherine and William are pleased with the finished result. The project cost them over double what they had budgeted for and took a lot longer than anticipated, but the house is now worth more than they invested, so they’ve made a profit on the scheme.
“My favourite space is my bedroom in the extension. It’s nice to be able to get away from the children; it’s so quiet and peaceful in there – it’s like you’re in a wood cabin in the forest. I love my laundry room, too,” says Catherine.
“Our architects were brilliant. They took a much more hands-on role than they would originally have done, such as ordering bathroom sanitaryware and tiles. If it wasn’t for them, I think that I would have had a breakdown!”
