

Architect Ian Armstrong had long dreamt of undertaking his own self build. In 2010, after a four-year search for the perfect plot, an opportunity finally arose for Ian and his wife Lisa to realise their vision.
However, Ian wasn’t immediately gripped with excitement at the prospect of tackling his own project. “It felt like someone else’s scheme,” he says. “Because I do this day-in, day-out for clients at the practice, Arco2 Sustainable Architecture, it wasn’t until I moved in that it really hit me.”
For Ian, tracking down a site in his desired area – that also fell into a suitable price bracket – proved challenging.
Having lived and worked in the region for years, he didn’t hesitate when a semi-rural plot with outline planning permission for two new houses came onto the market.
“The two units were being sold together and the vendor didn’t want to break it,” says Ian, who took friend and fellow-director of Arco2, Nathan Davis, to have a look. “He didn’t have a clue what was going on until we arrived. He hadn’t been actively looking for a site, but he wanted to self build – so we went for it.”
The existing planning consent was for two fairly unremarkable, traditional-looking houses. However, Ian soon set about tweaking the original proposal into something with greater visual appeal that responded to his own brief, as well as the unique characteristics of the site.
“Family and friends often say to me that designing the house must have been an interesting process, involving an amalgamation of different aesthetic elements I’d seen and liked over the years. But actually, it doesn’t work like that,” he says.
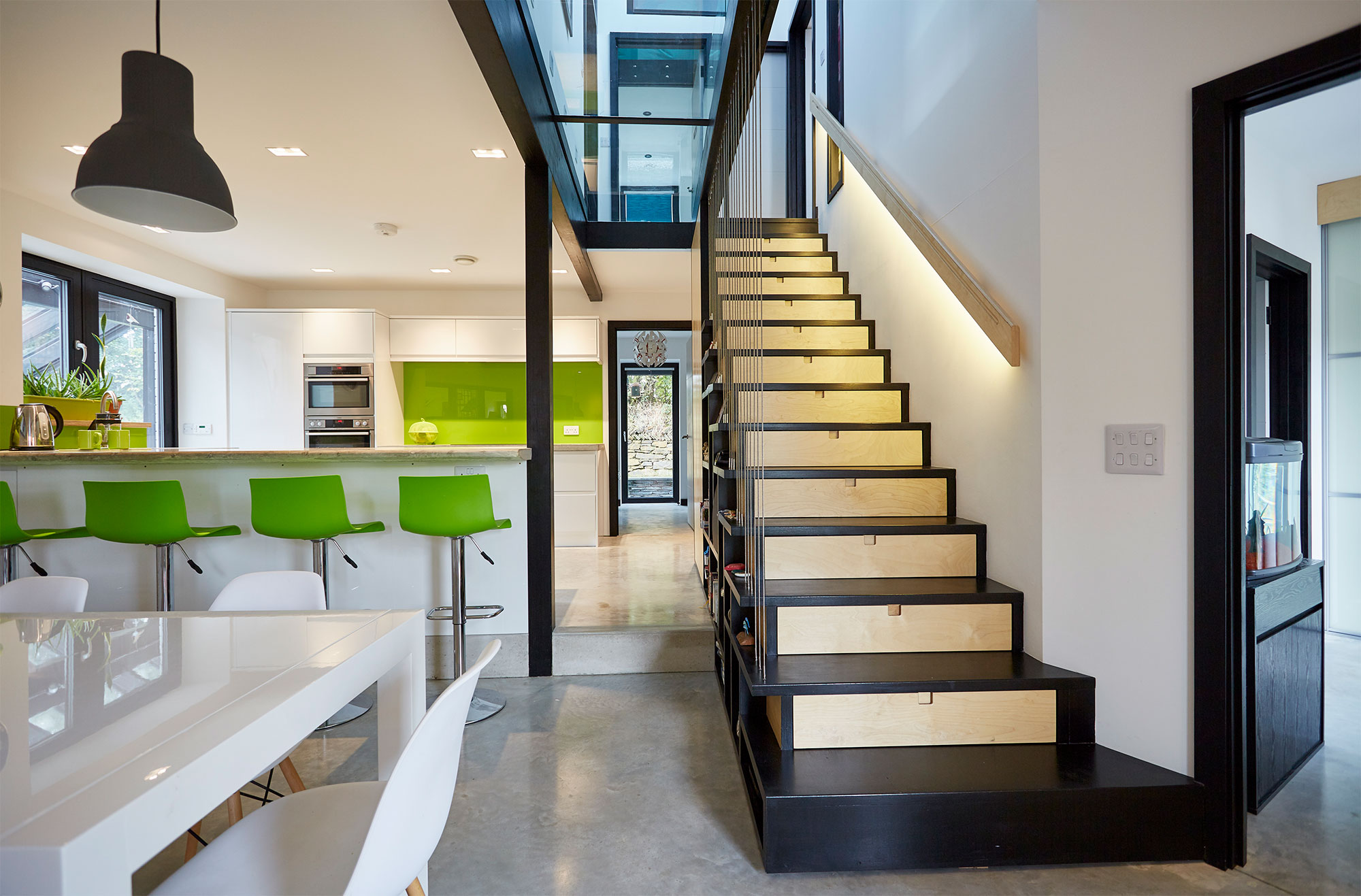
The combination of a glazed floor upstairs and tension wired balustrade allows light to flow throughout the staircase area
“The aim of any design is for the building to belong to its site. I analysed the views, the sun’s path, wind direction and trees before creating the plans.”
As such, the house’s striking, contemporary form responds largely to the plot’s triangular shape. The ground floor relates to this three-sided footprint, while the upper-level twists above it to create a partially cantilevered storey.
“The rotated first floor was because I wanted a roof facing due south for solar photovoltaics,” says Ian. “Nathan is self building next door, so focusing the view from the top floor into our back garden also created more privacy.”
An interior layout fitting the Armstrongs’ lifestyle was also a key part of the brief. “We’ve got two children, so it was important to factor in where we spend most of our time as a family. We’re not huge cooks, so the lounge became the heart of the home,” says Ian.
While navigating the planning process throws up challenges for plenty of self builders, Ian’s project was given the green light without any issues. In fact, he introduced the scheme to the parish council by presenting them with a model of the house he’d crafted himself.
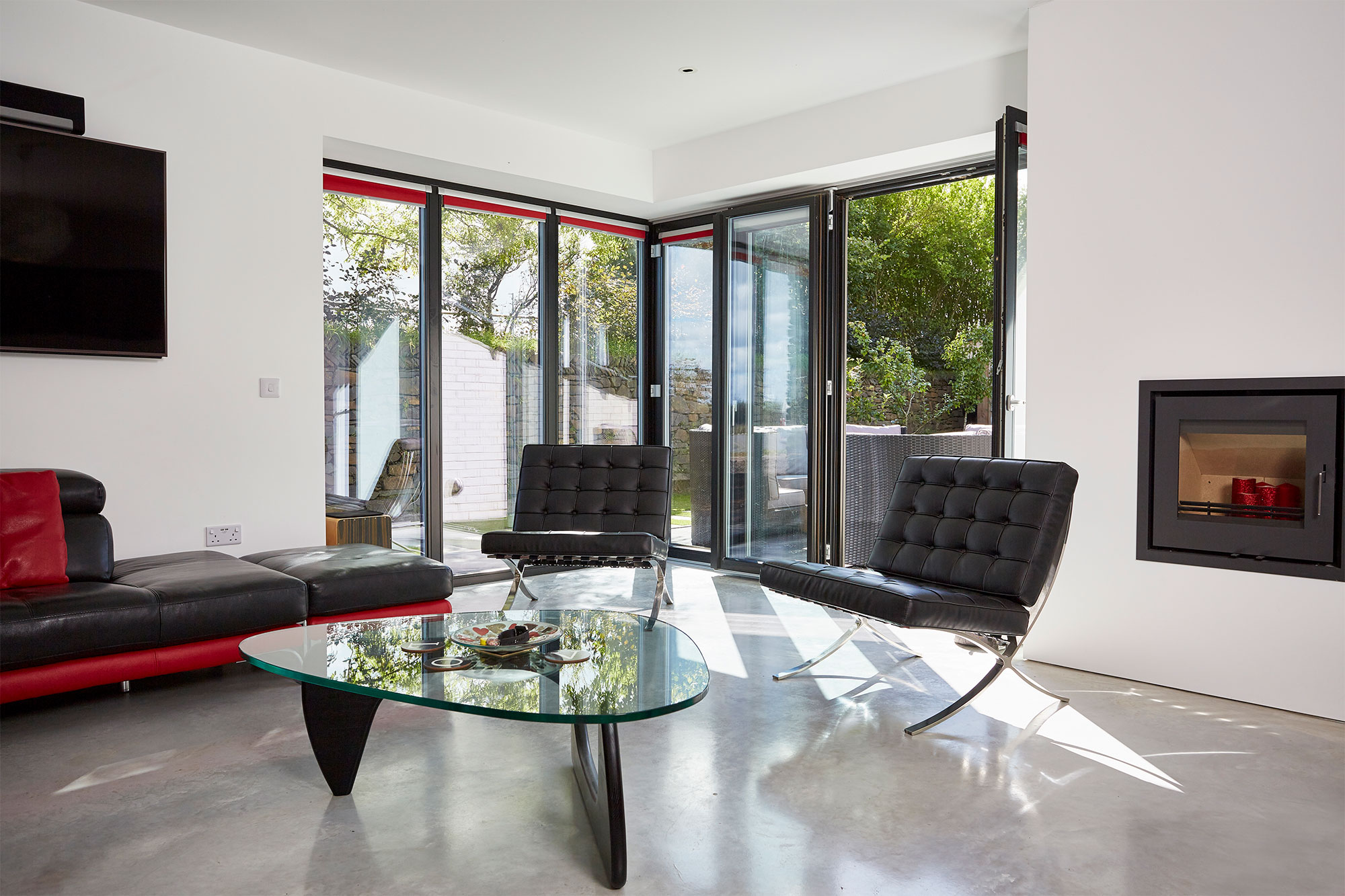
The lounge is oriented to get the best of the sun throughout the day
“I had 3D visuals, drawings and other precedent buildings that Arco2 has done in the past,” he says. Ian also believes his careful, sustainable approach to the build helped him win favour with the planners.
“I was able to talk with conviction about what I was doing and the reasons behind my choices. The local officers are also familiar with the practice’s other work, which helped,” he says.
Ian’s sustainable strategy for the build was a key component of the project objectives.
“Building energy-efficient homes is what Arco2 specialises in as a practice, so if I didn’t achieve something that performed well on this front, I’d have missed the mark,” he says.
Ian began with a fabric first approach, prioritising airtightness. In fact, although the house isn’t a certified Passivhaus, it was constructed to meet these high standards of performance. The property features a masonry section that was designed to provide good thermal mass.
This zone stores heat throughout the day and displaces it to the rest of the building over a longer period.
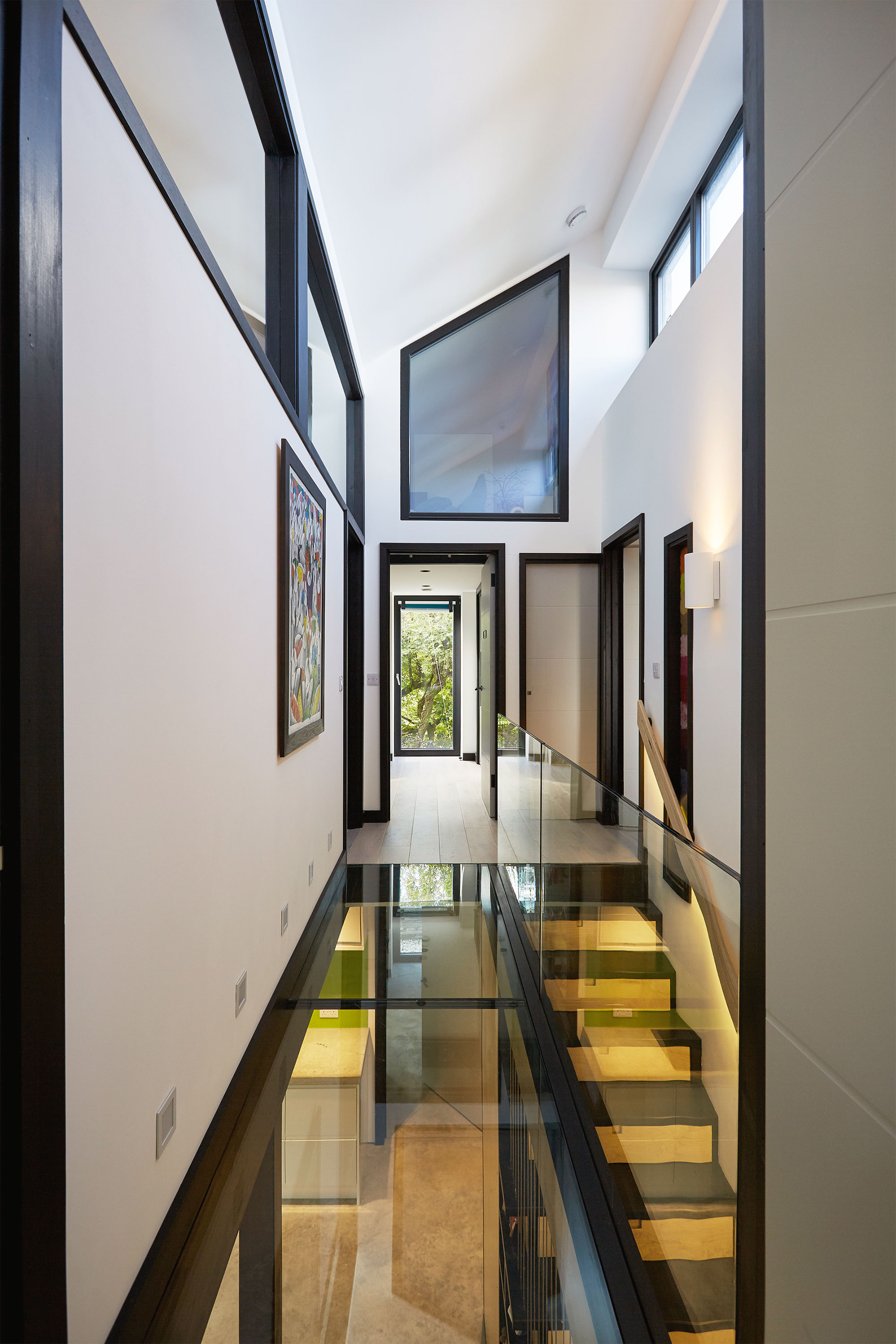
The glass floor and monochrome palette add wow factor to the home
The rest of the house was constructed using a timber frame. “Using this system enabled me to set the two structures apart to get as much insulation as I wanted into the walls,” says Ian.
“The void between them is 400mm in total, filled with a thermally protective layer of sheep’s wool. Another benefit of this setup is that because the two frames aren’t connected, it stops thermal bridging.”
“Building energy-efficient homes is what Arco2 specialises in as a practice, so if I didn’t achieve something that performed well on this front, I’d have missed the mark,” he says.
Ian began with a fabric first approach, prioritising airtightness. In fact, although the house isn’t a certified Passivhaus, it was constructed to meet these high standards of performance. The property features a masonry section that was designed to provide good thermal mass.
This zone stores heat throughout the day and displaces it to the rest of the building over a longer period.
The rest of the house was constructed using a timber frame. “Using this system enabled me to set the two structures apart to get as much insulation as I wanted into the walls,” says Ian.
“The void between them is 400mm in total, filled with a thermally protective layer of sheep’s wool. Another benefit of this setup is that because the two frames aren’t connected, it stops thermal bridging.”
As well as taking a fabric first approach to the construction, Ian also gave plenty of thought to how the building would utilise energy.
“The house was designed so it earns us money to live there,” he says. A 6kW solar PV array has been installed on the roof to generate electricity, and the couple receive cashback payments from the government’s Feed-In-Tariff.
The electricity the panels create is used to power an air source heat pump, which generates warmth for the home’s central heating system. As a result, Ian is able to take advantage of subsidies from the Renewable Heat Incentive scheme (RHI), too.
“When I compare the electrical consumption meter to the generation one, they’re at a similar level. That tells me that our home’s energy usage balances out,” he says.
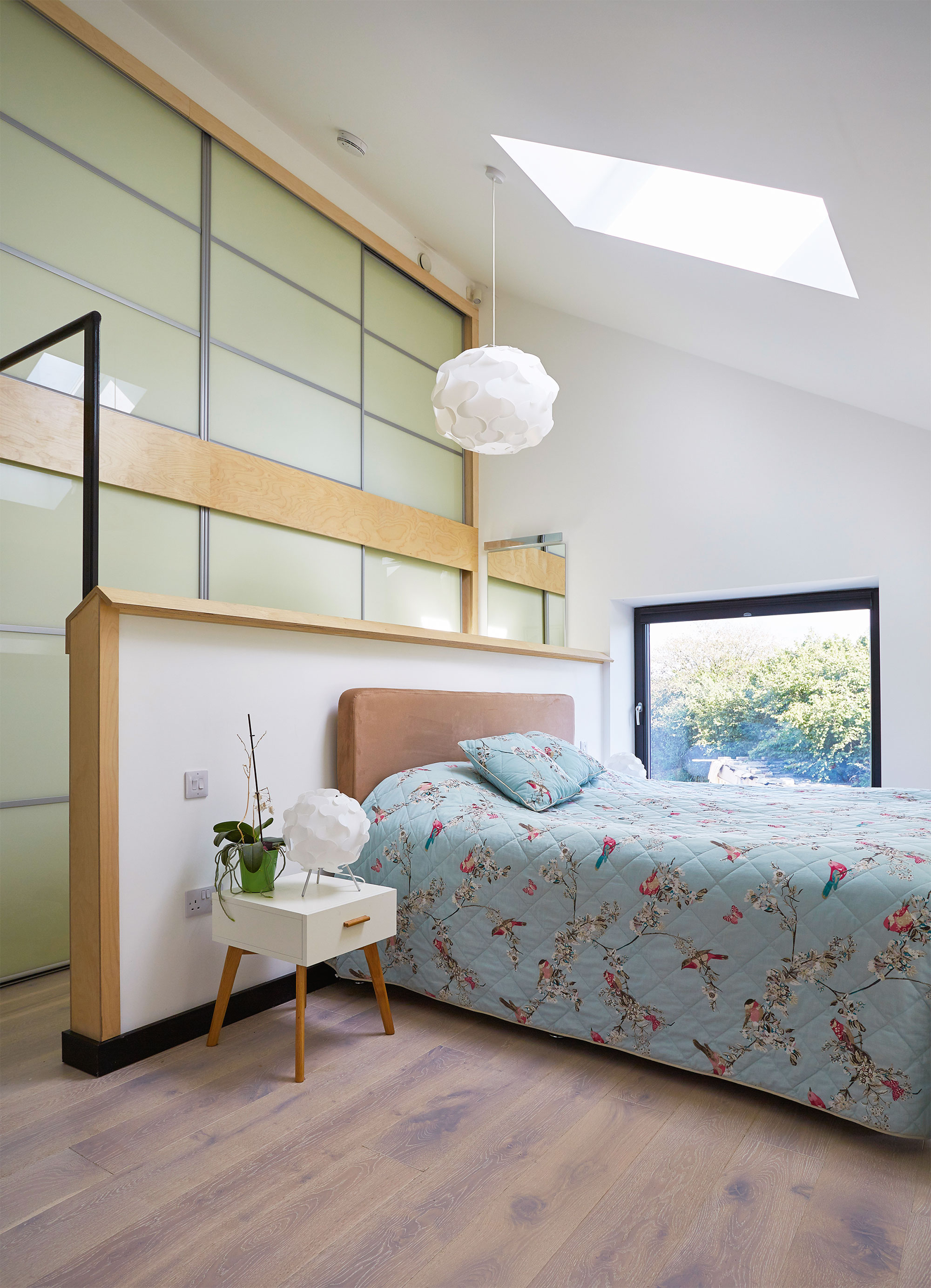
The dressing area in this bedroom is separated from its sleeping zone thanks to a half height partition wall
“The property has actually achieved the highest Energy Performance Certificate rating in Cornwall as far as we and building control are aware. It’s something to be proud of.”
A rainwater harvesting system has also been installed. “There’s no better feeling than flushing the toilets and doing your washing with rainwater that’s essentially free,” says Ian.
In April 2013, the project finally got out of the ground. Keen to keep labour costs to a minimum, Ian did as much of the construction work as he could, with the help of father-in-law Charlie.
“For areas that were more specialist, I did bring professional trades in, but it was Charlie and I who did the lion’s share” says Ian. “He deserves a huge credit – he’s still helping me out with some of the landscaping at the weekends. I think he secretly loves it.”
For Ian, one of the biggest challenges of the construction process was being available to be on site as well as running Arco2.
“I wanted to be able to spend time building, but my only real windows were early in the morning, late at night or at weekends,” he says. “The project has taken up basically all my free time for three years, so I suppose one of my biggest regrets would be not having had the time to devote to my young children.”
Despite missing out on family time, Ian found the construction process extremely satisfying. He picked up some new skills along the journey, too, including stonework and brickwork.
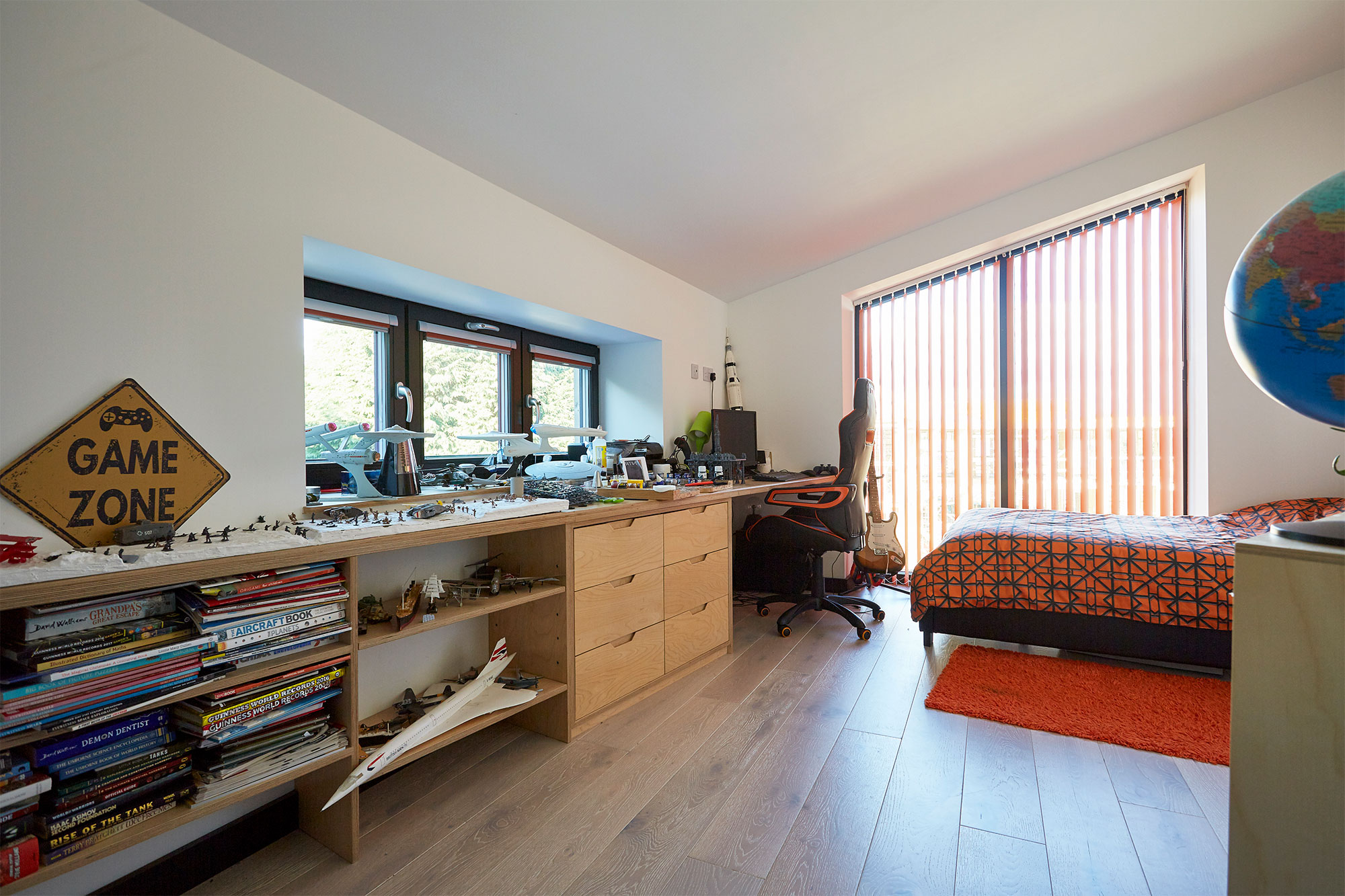
The bedroom feature ample space for comfortable living
Even though he’s not an expert in some of the jobs he tackled, Ian is pleased with the overall level of workmanship and finishing.
“I can probably look at the building and pick out a few things that aren’t perfect. For example, the joints of the fascia boards might have been done better by specialist carpenters. But I know
I’ve done them, I’m happy with them, and if someone else had done it I wouldn’t have the same sense of satisfaction.”
Thanks to Ian’s hands-on approach, he maintained a tight rein on his budget. However, there were still a few setbacks that pushed the overall costs up to £222,000 from the original £200,000 he’d envisioned.
Not one, but two thefts from the site set the project back in terms of time and money. “The solar panels on the roof were stolen. They were up and running, so the people that stole them were taking their lives into their hands.”
Not long afterwards, the on-site storage container got broken into and all of Ian’s tools were nicked, too. “These hiccups slowed me down and the delays probably ended up costing me more in the long run,” he says.
The thefts weren’t the only budget setbacks. “With the two new houses that were going to be on the site, the electrical demand was high and we had to install a transformer,” Ian says. “So, just getting the utilities connected cost a lot more than we’d budgeted for.”
Inside the house, Ian was keen to maintain a bright and airy feel. To achieve this, he stuck to a minimal colour palette throughout.
“All the walls and ceilings are white, but I went bold with all the skirtings and architraves, which are black,” he says.
Gloss white kitchen units work in harmony with concrete worktops and flooring downstairs, while an oak engineered product has been specified as the floor finish upstairs.
“There’s underfloor heating (UFH) downstairs set directly into the concrete surface, powered by an air source heat pump (ASHP),” says Ian. “Upstairs we’ve not installed any heating, so I wanted a material that’d be warmer underfoot.”

The unusual shape of the building has been carefully planned in order to best capture natural warmth and energy from daylight
A vibrant living roof forms another part of the Armstrongs’ green self build strategy. The sedum covering adds an attractive visual flourish, particularly during the flowering season in spring.
The planting blend that Ian specified requires minimal maintenance, and provides an extra layer of insulation to prevent up heat loss from the house below.
This element also assists the drainage of the building by absorbing a large amount of rainfall, therefore slowing the run-off of liquid into the house’s guttering system. Finally, it provides an excellent new habitat for insects and butterflies.
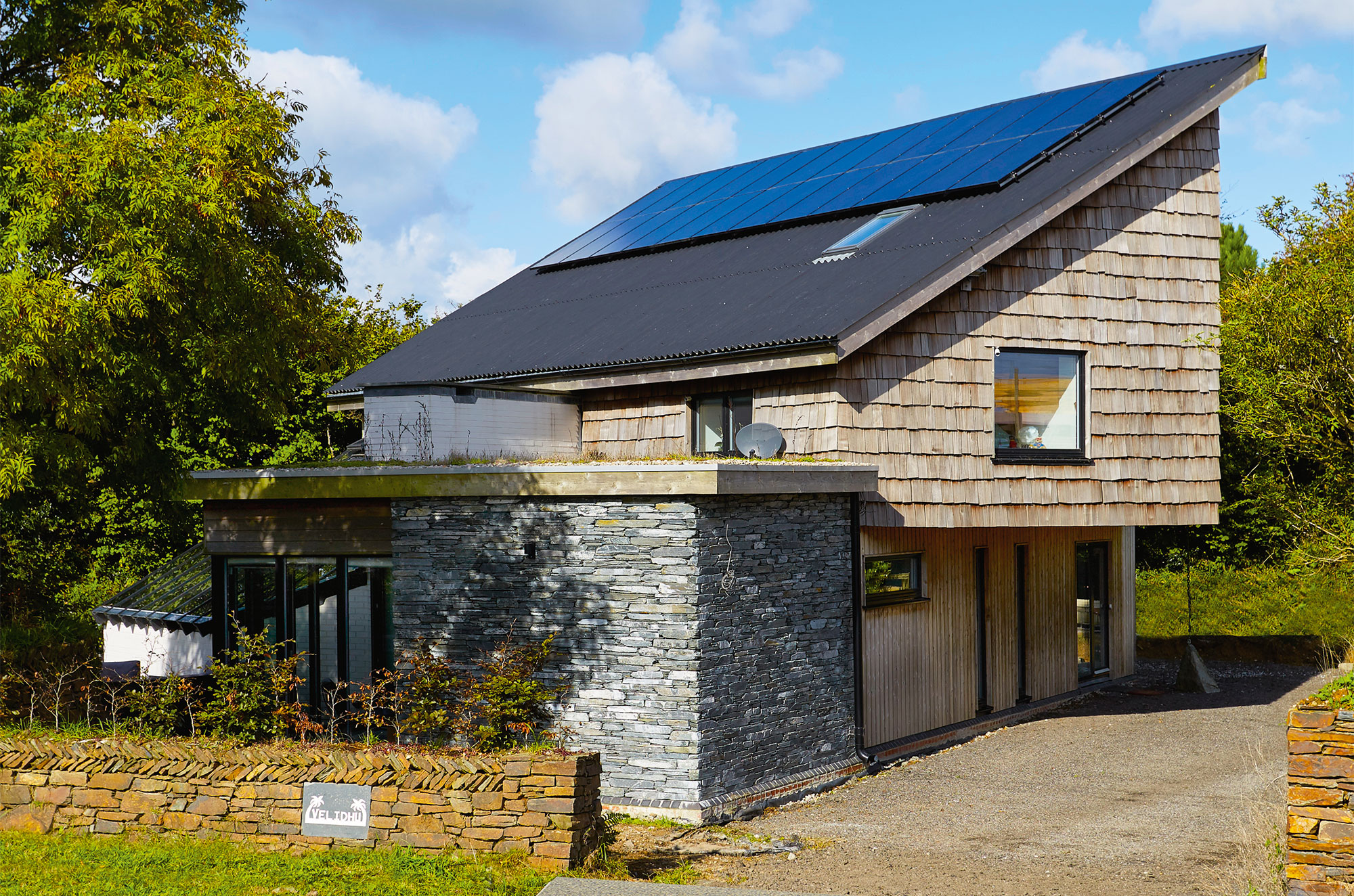
The house was built to passivhaus standards
Now that the house is complete, Ian can finally relax and enjoy the fruits of his labour.
“Finishing the house was probably the best part of the whole process. I’ve got my weekends back, and I can enjoy spending more time with the family,” he says.
Despite all the graft involved, Ian has enjoyed a positive self build experience. “As an architect, having that hands-on construction experience is really useful. Now I have a full appreciation of how things go together.”
For Ian, another highlight has been the chance to teach the kids about sustainability. “I wanted this to be an education tool to give my son and daughter a bit of a head start,” he says.
“They’ve been engrossed and really understand the value of sustainability and energy – that’s a life lesson they’ll be able to take forward.”
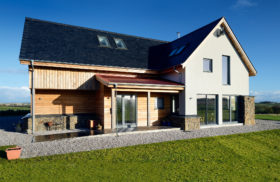
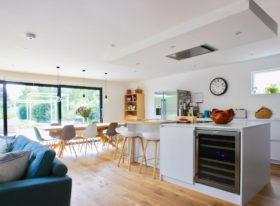
Great article, thank you for sharing!